A recent site visit by Philadelphia YIMBY has observed that construction has not yet started at a three-story two-family rowhouse at 2113 East Norris Street in Fishtown. The structure will replace a dilapidated three-story rowhome on the northeast side of the block between Amber Street and Trenton Avenue. Designed by Designblendz, the structure will span 4,389 square feet and will include a cellar and a roof deck. Permits list Chris Steinbiss as the contractor.
Construction costs are indicated at $381,425, with $303,020 allocated toward general construction, $41,320 for mechanical work, $27,550 for electrical work, and $9,535 for plumbing work.
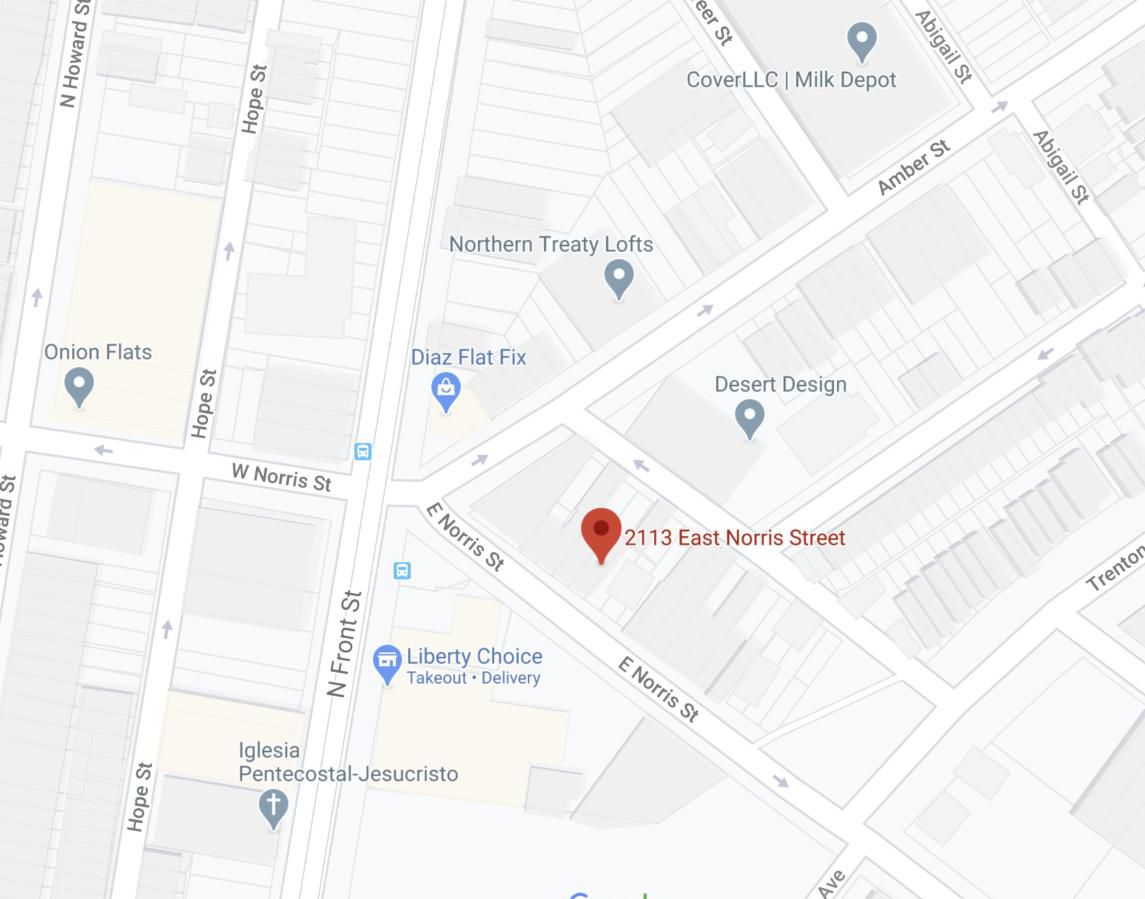
2113 East Norris Street. Location map. Credit: Designblendz via the City of Philadelphia
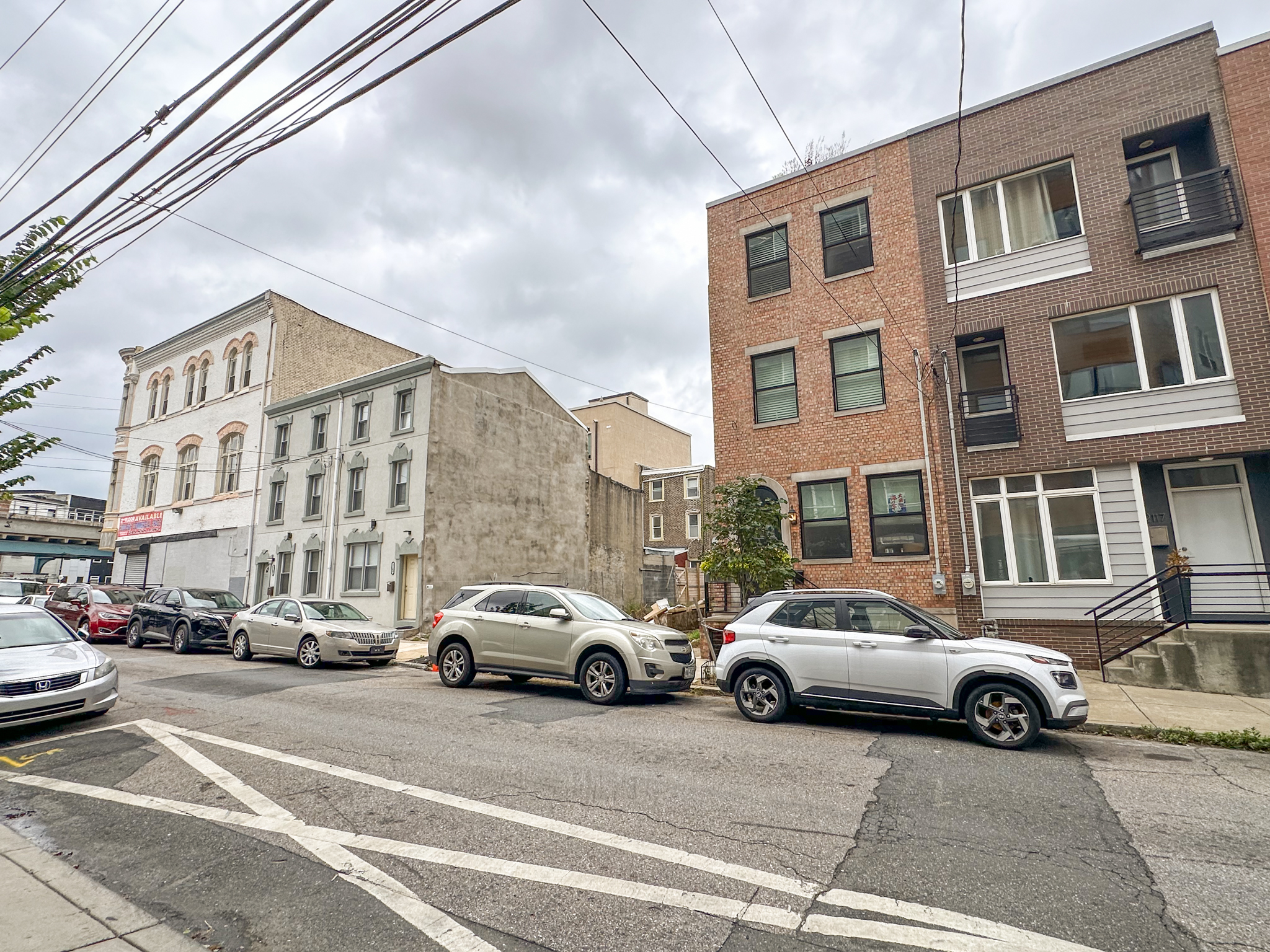
2113 East Norris Street. Photo by Jamie Meller. August 2024
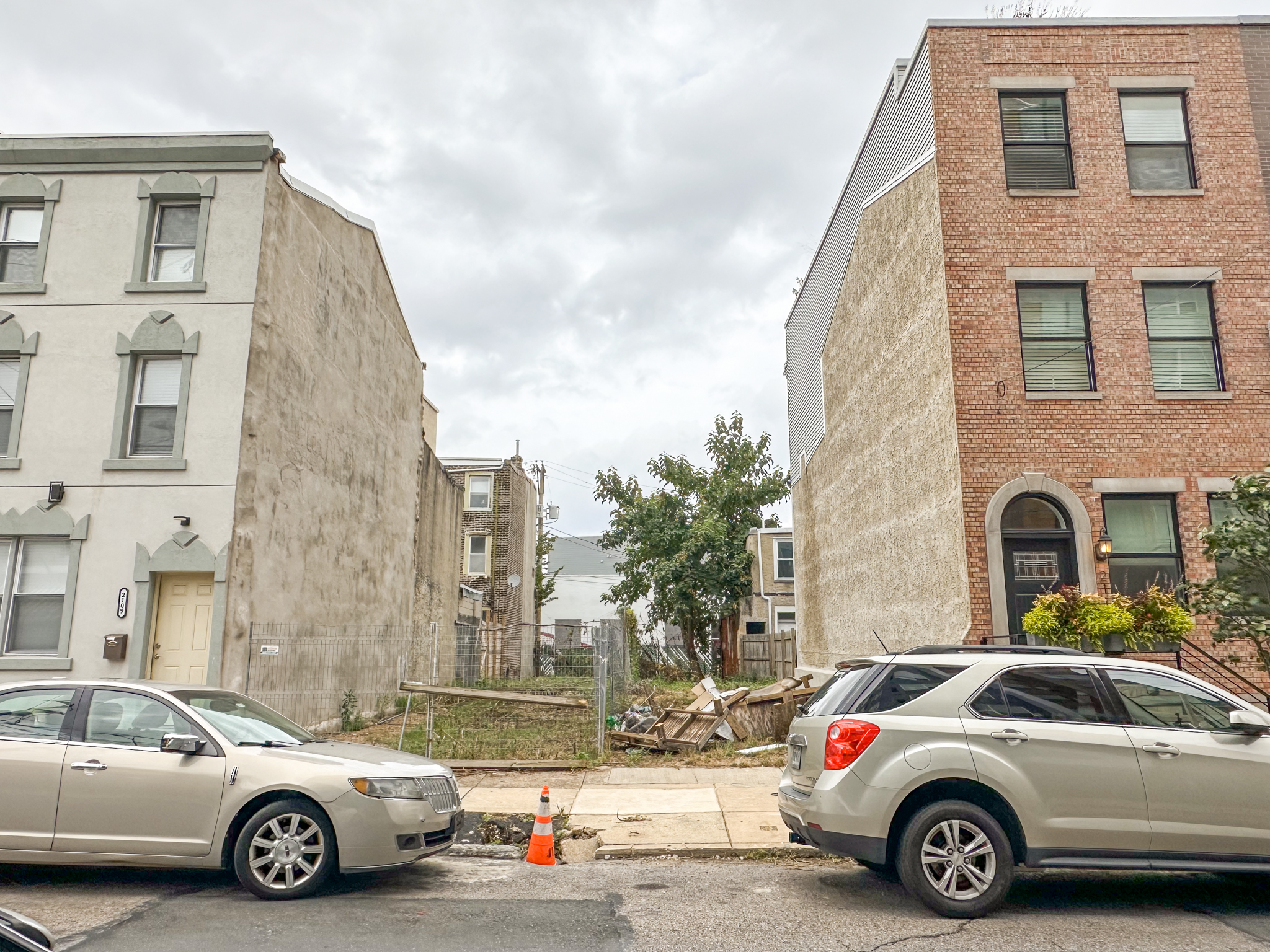
2113 East Norris Street. Photo by Jamie Meller. August 2024
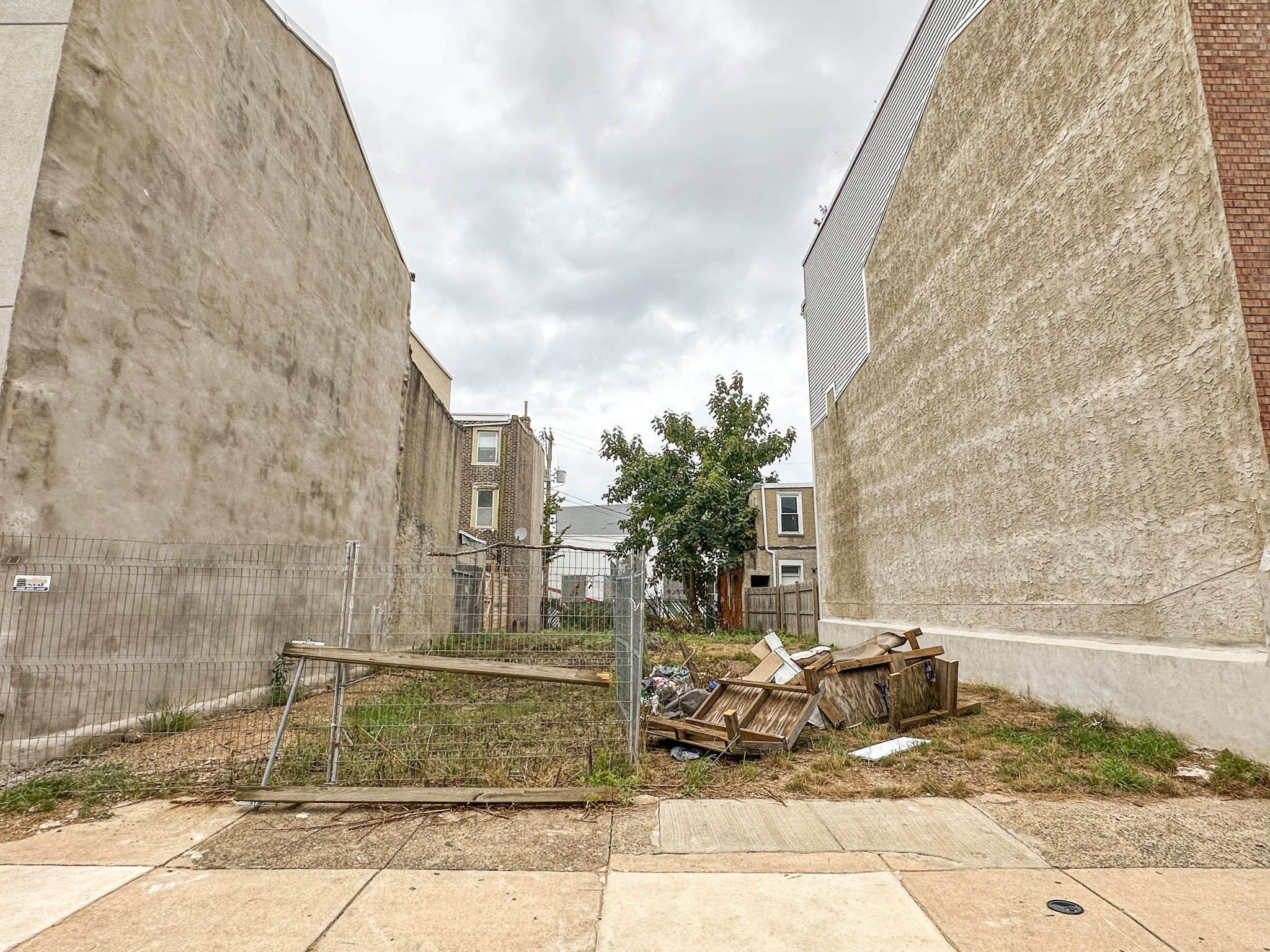
2113 East Norris Street. Photo by Jamie Meller. August 2024
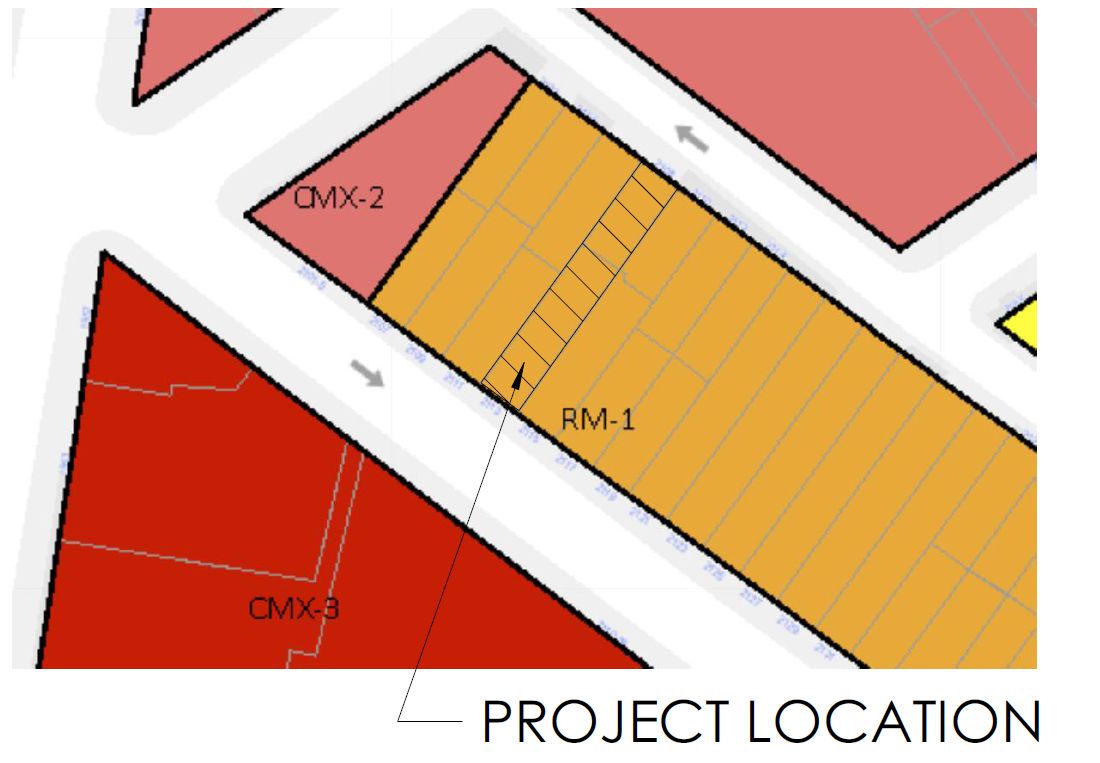
2113 East Norris Street. Zoning map. Credit: Designblendz via the City of Philadelphia
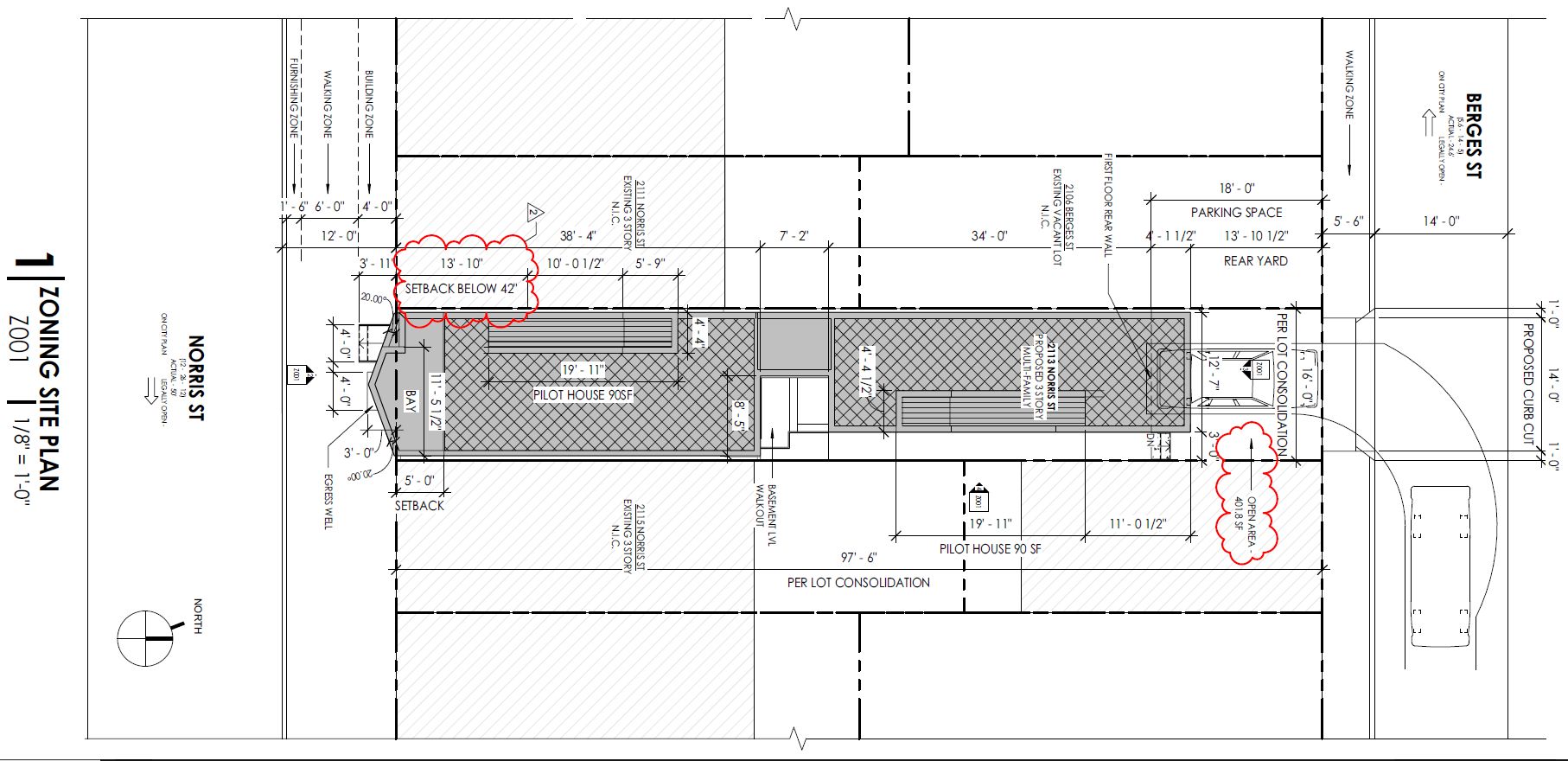
2113 East Norris Street. Site plan. Credit: Designblendz via the City of Philadelphia
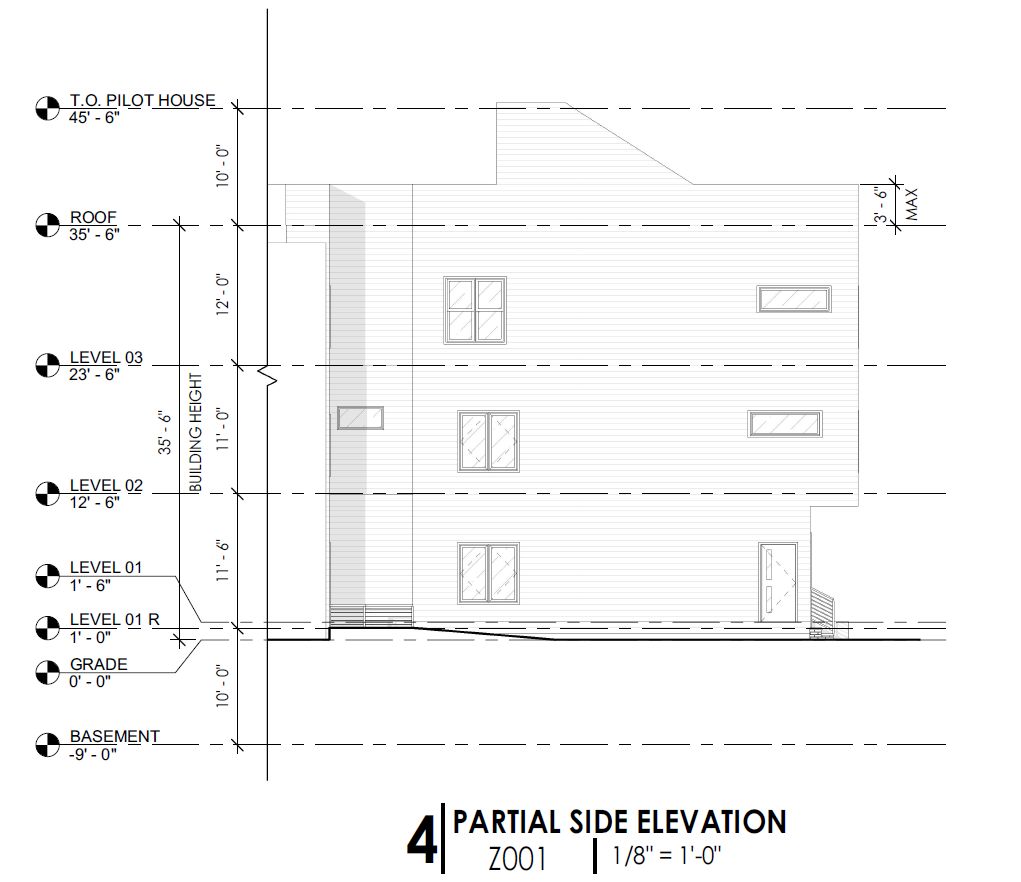
2113 East Norris Street. Partial side elevation. Credit: Designblendz via the City of Philadelphia
The development will fill a long, narrow through-block lot, zoned RSA-5, stretching from Norris Street to the south to Berges Street to the north. The attached structure will span the lot width and measure 16 feet wide and 84 feet long, with a 14-foot-deep rear yard (plus four feet cantilevered under the second floor) used for a parking space with a curb cut on Berges Street. The structure is massed as a “dumbbell” with two sections, one stretching 38 feet from Norris Street and the other 34 feet from the backyard at Berges Street, connected with a narrow seven-foot-long section in the center; the Berges Street portion will be narrower than its counterpart, measuring just under 13 feet in width.
The Norris Street facade will be articulated in a robust manner with alternating bay window projections. In turn, the Berges Street exterior will be flat (aside from the upper-levels cantilever) and plain in design, clad in unadorned horizontal siding.
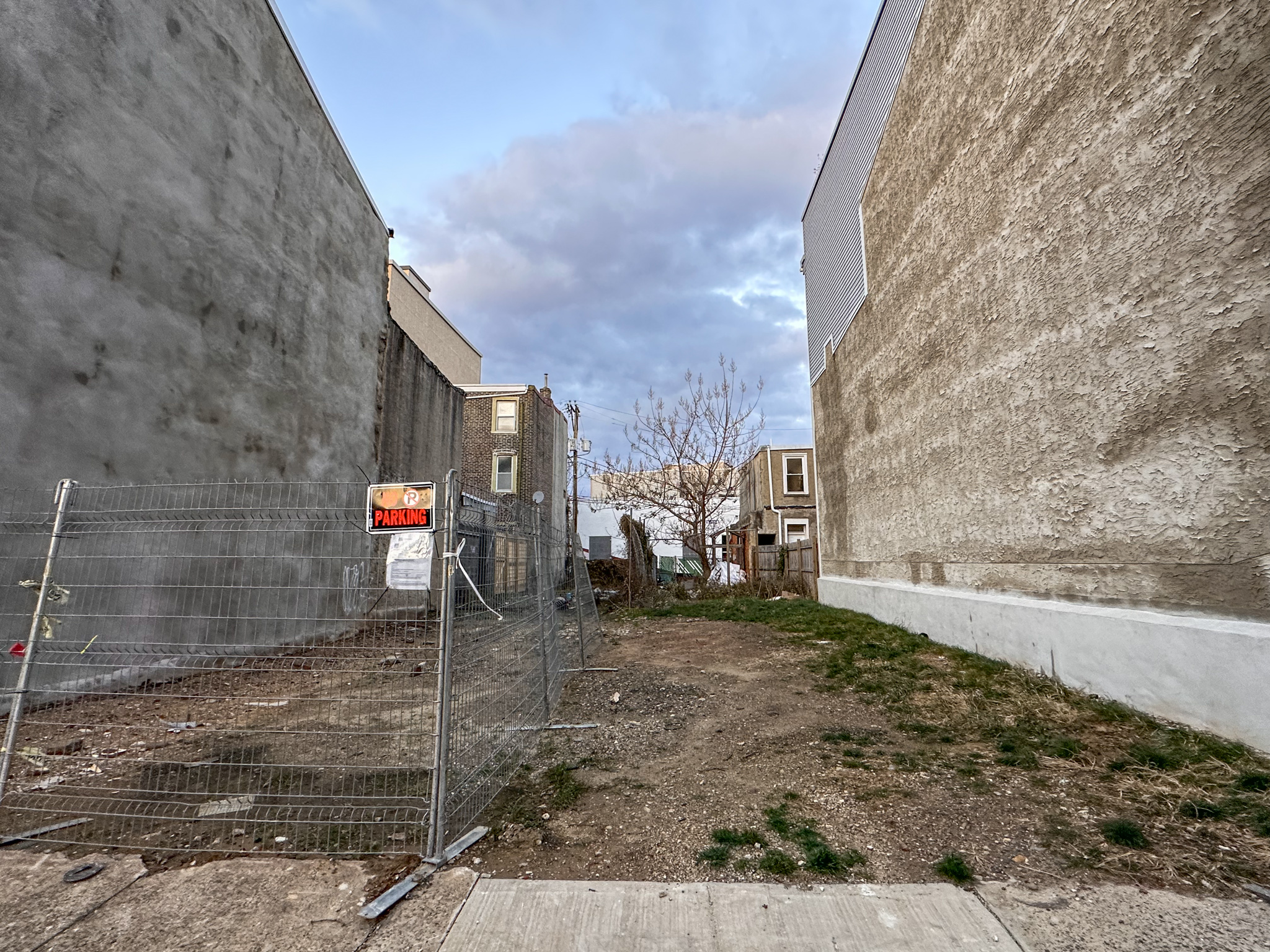
2113 East Norris Street. Photo by Jamie Meller. December 2023
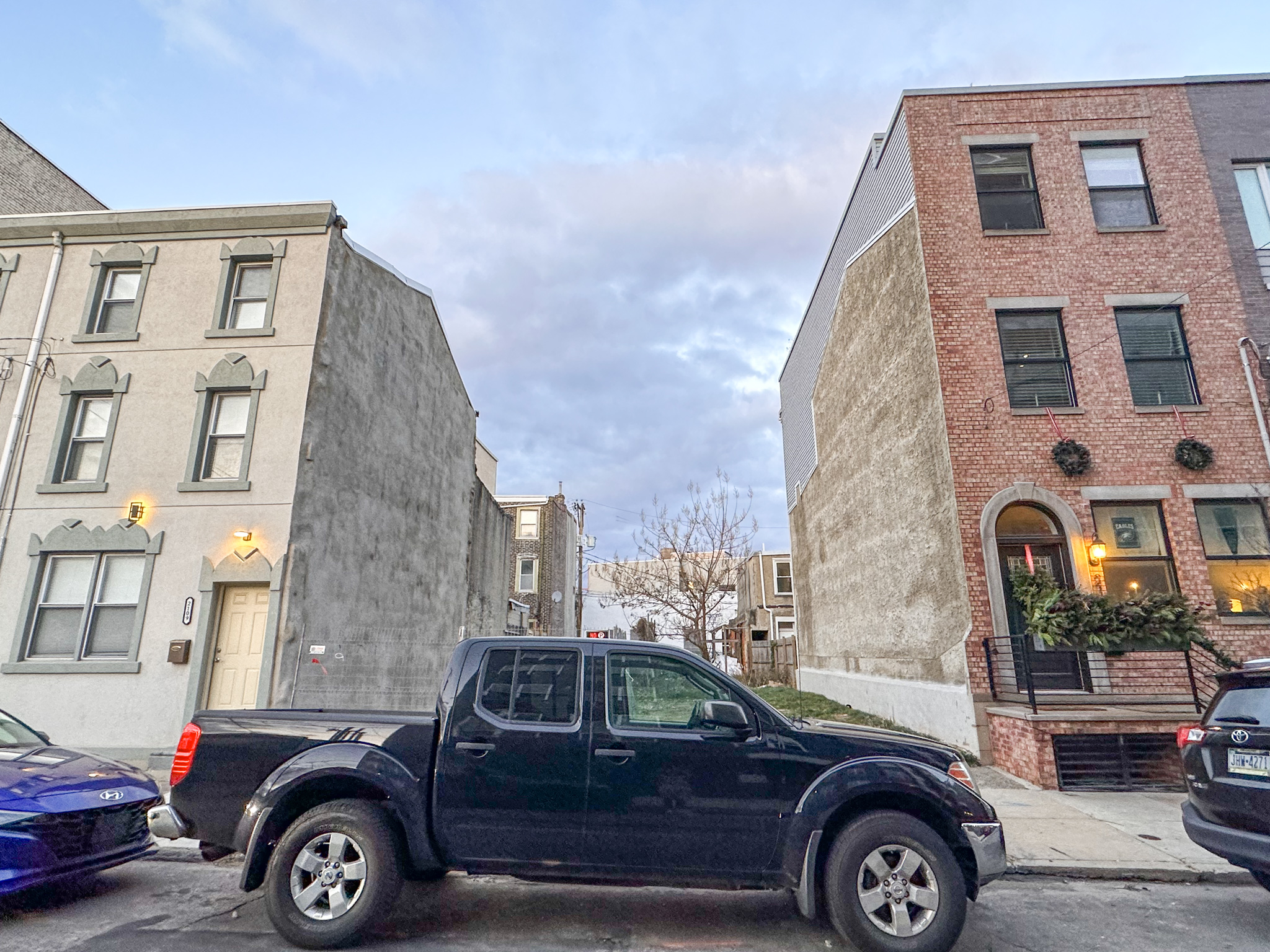
2113 East Norris Street. Photo by Jamie Meller. December 2023
The structure will rise 36 feet high to the main roof, 39 feet to the top of the parapet, and 46 feet to the top of the two pilot houses. Floor-to-floor slab heights will measure 11 feet at the two lower floors and 12 feet at the third story.
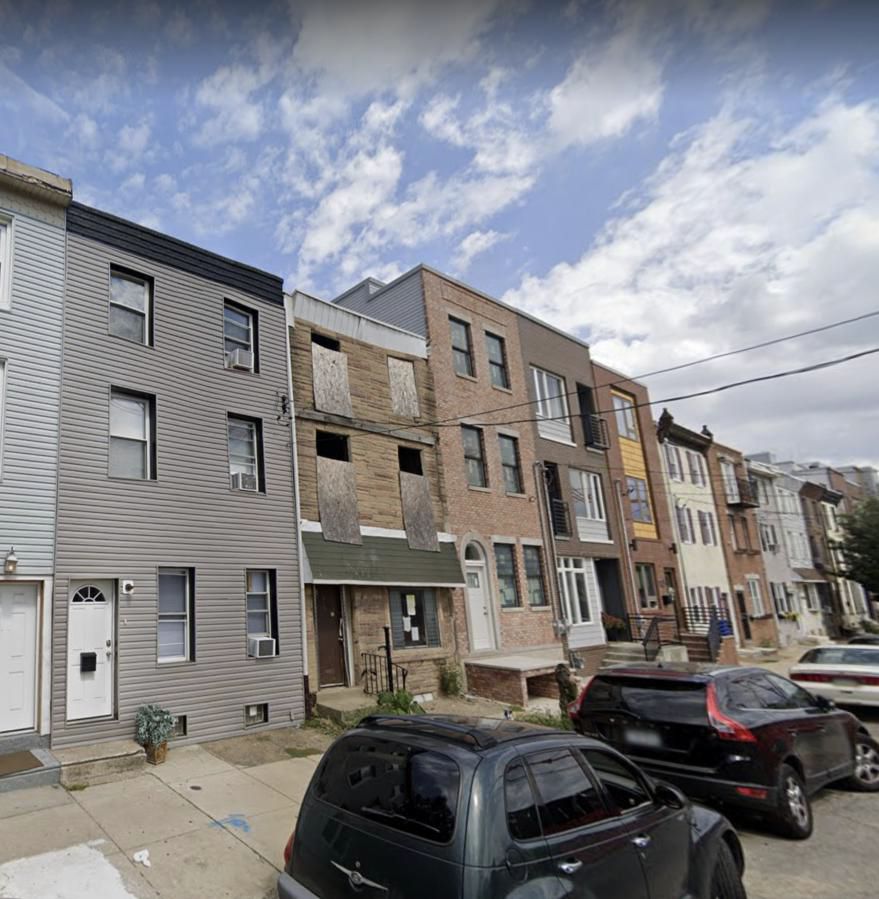
2113 East Norris Street. Site conditions prior to redevelopment. Looking east. Credit: Designblendz via the City of Philadelphia
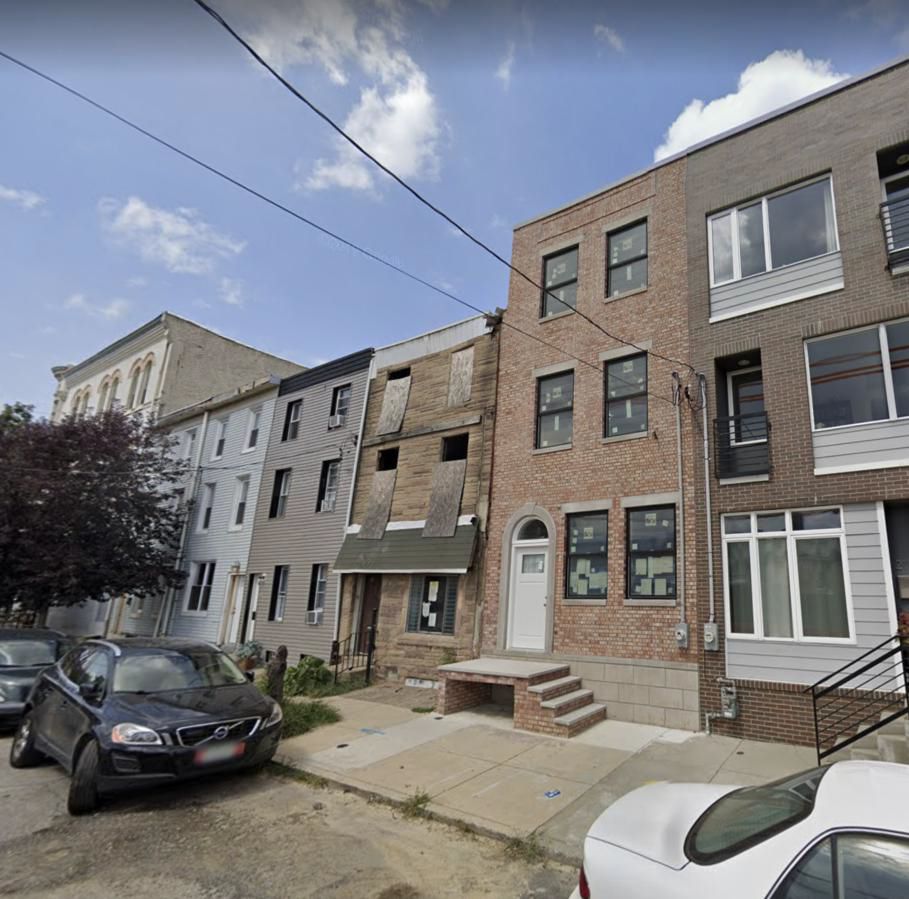
2113 East Norris Street. Site conditions prior to redevelopment. Looking north. Credit: Designblendz via the City of Philadelphia
The new structure will replace an unsightly rowhouse clad in weather-stained formstone and cornice siding. The structure had gotten increasingly less appealing over the years, having been boarded up around 2018 and stripped of its facade by 2021. At this point, completion of the demolition is a much-needed action for removing the eyesore.
2113 East Norris Street is situated less than half a block away from North Front Street, the area’s primary commercial corridor, which carries the Market-Frankford El (Berks, the nearest station, sits half a block to the southwest) and the route 3 bus. Although the location clearly calls for a density higher than what is planned at the site, the property’s challenging dimensions mean that even the building proposed as it is will make for an effective and urban-friendly use of the parcel.
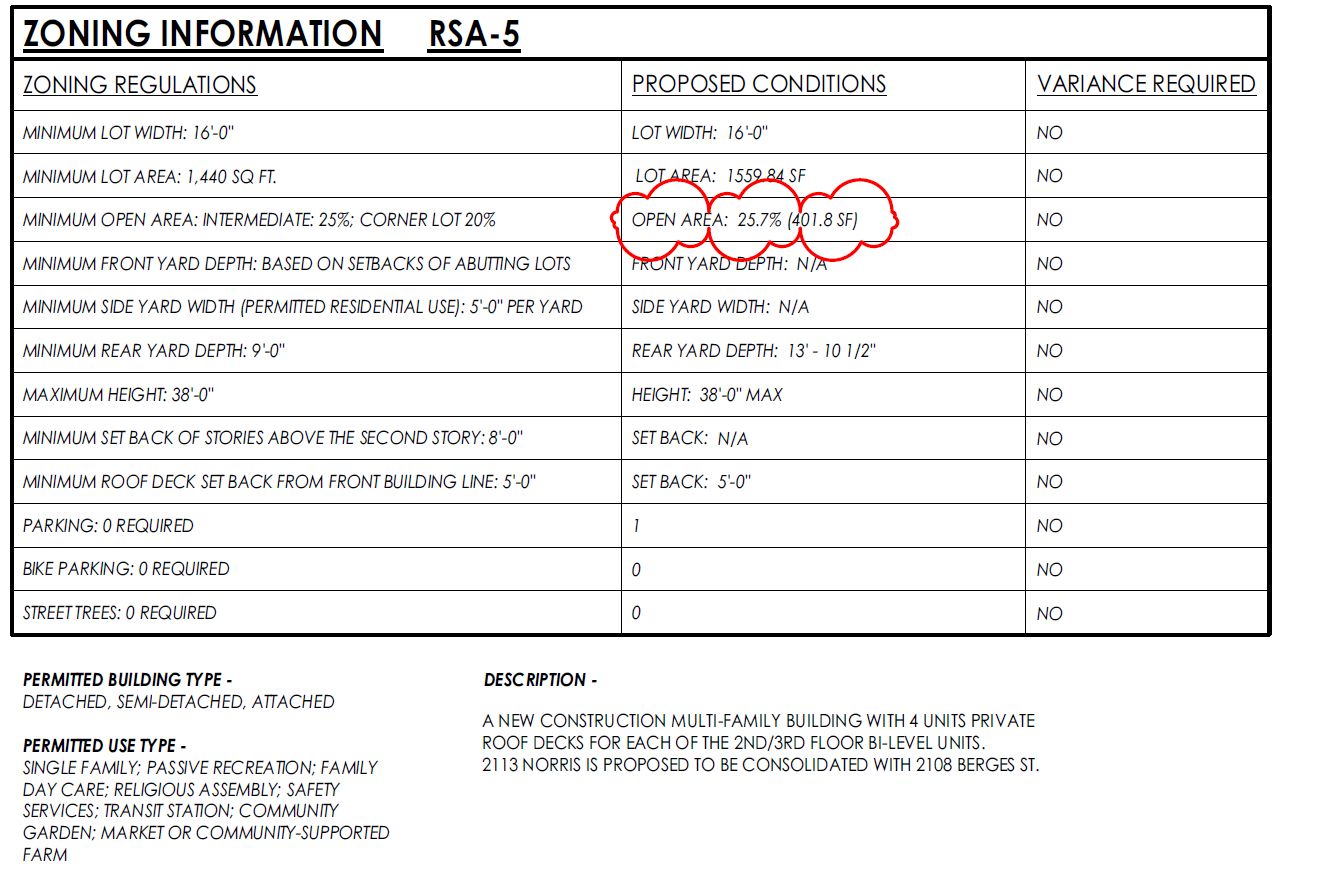
2113 East Norris Street. Zoning table. Credit: Designblendz via the City of Philadelphia
Subscribe to YIMBY’s daily e-mail
Follow YIMBYgram for real-time photo updates
Like YIMBY on Facebook
Follow YIMBY’s Twitter for the latest in YIMBYnews

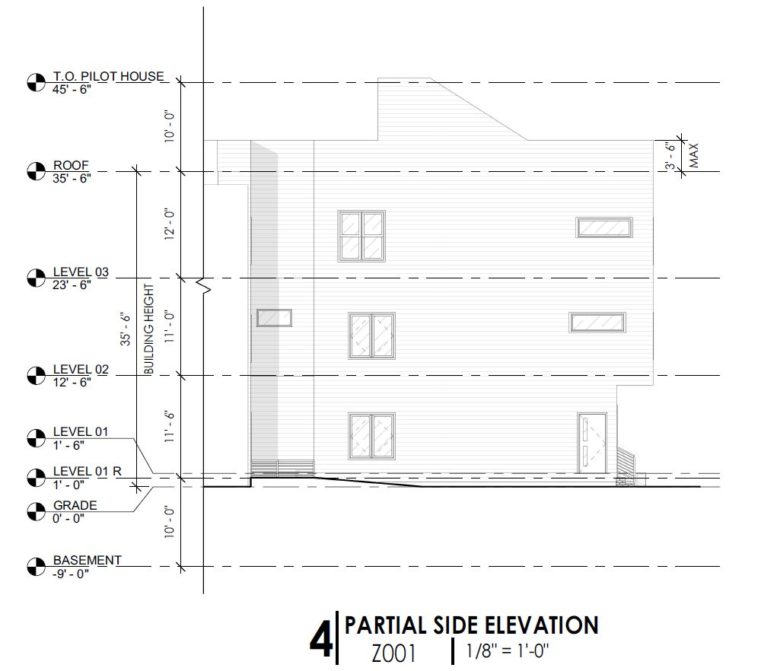
Please let me know if we can offer a bid for exterior envelope