Permits have been issued for a three-story single-family residence at 1414 South Fallon Street in Kingsessing, Southwest Philadelphia. The project site is situated between Hanson Street, Grays Ferry Avenue, Paschall Avenue, and South Fallon Street. Designed by JT Ran Expediting, the development will feature a three-story home with a basement, roof deck, and pilot house. Unitedpaintgroup LLC is the project contractor.
Permits list a construction cost of $254,000, with $200,000 allocated for general construction, $8,000 for electrical work, $6,000 for mechanical systems, and $10,000 for plumbing.
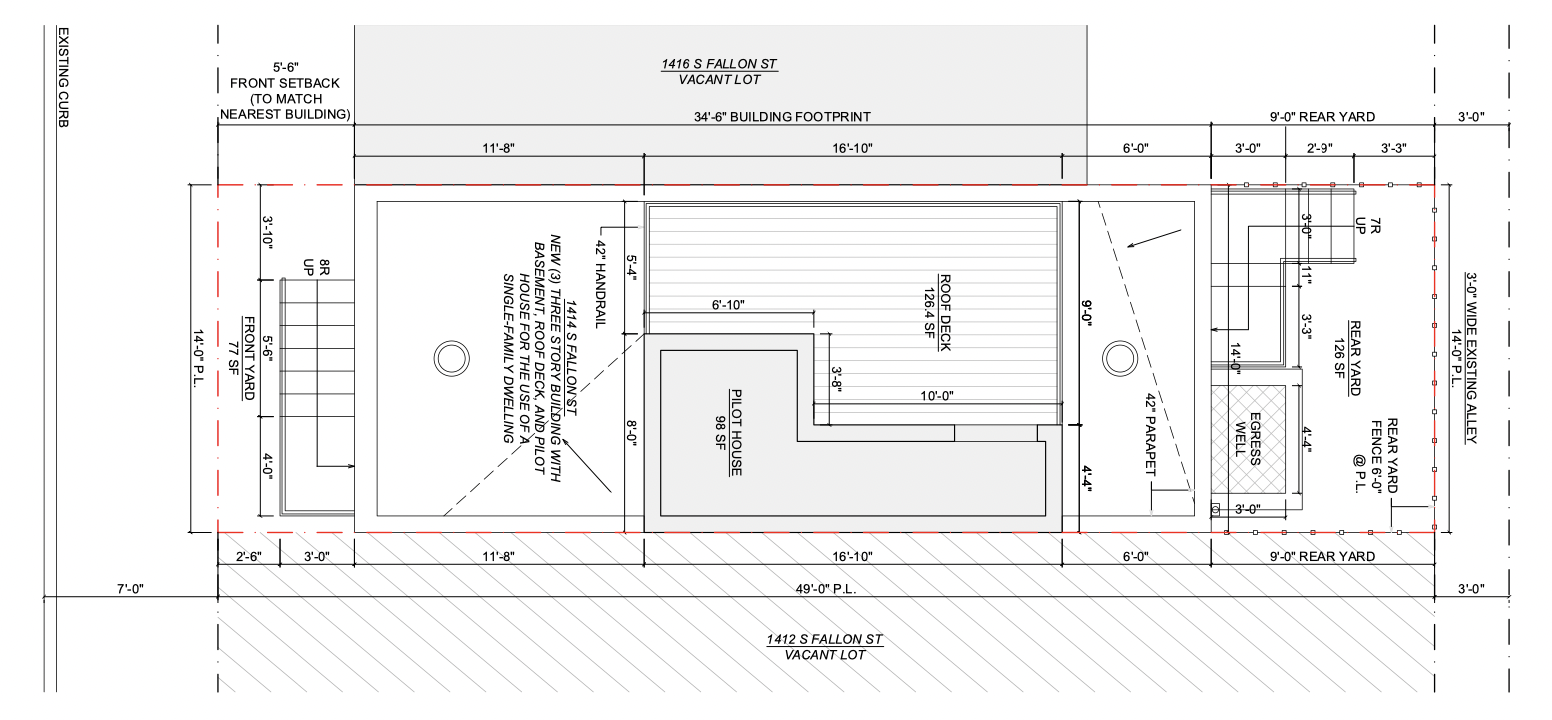
1414 South Fallon Street Plan via JT Ran Expediting
Set on a compact 686-square-foot lot, the design makes smart use of space and offers approximately 1,547 square feet of interior living across three floors. The layout is designed to maximize light and function within a tight city footprint.
The home is designed as a three-story structure with a total building height of 35 feet 8 inches, including a 3-foot-6-inch parapet along the roof edge. Each floor—first, second, and third—has a height of 10 feet, with the first floor elevated on a 4-foot-8-inch base and accessed by an exterior stair. Above the third floor is a 10-foot-tall pilot house, which leads to a 126.4-square-foot roof deck bordered by a 42-inch handrail. The pilot house itself measures 98 square feet. The lot is 14 feet wide and 49 feet deep, with the building footprint spanning 34.6 feet in depth. The design includes a 5-foot-6-inch front setback to match the adjacent building and a 9-foot rear yard. A 6-foot-wide egress well is positioned at the rear alongside a 6-foot-high fence.
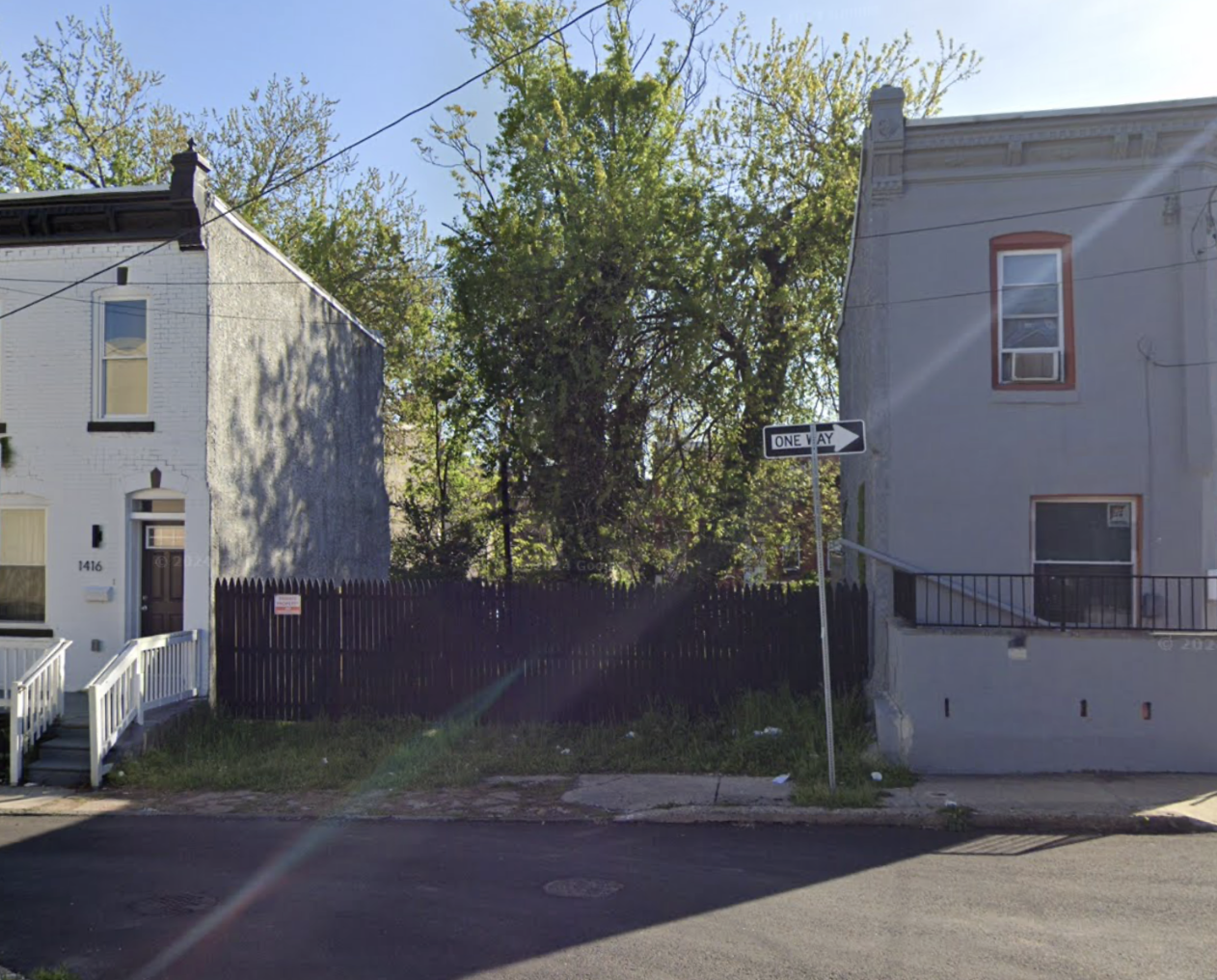
1414 South Fallon Street Site via JT Ran Expediting
This new residence will make for a thoughtful infill project that blends contemporary living with the architectural rhythm of the surrounding rowhomes. The addition of a rooftop deck will offer an outdoor escape in a dense urban setting, while the home’s simple, contemporary design will provide a fresh but fitting complement to the neighborhood’s existing character.
Improvements to the site will include the reconstruction of the sidewalk. In line with a growing shift toward sustainable development, the home is being built without a natural gas connection, favoring a fully electric infrastructure. As Philadelphia continues to prioritize the redevelopment of underused lots, projects like this contribute to the city’s broader goals of thoughtful urban growth and neighborhood revitalization.
Subscribe to YIMBY’s daily e-mail
Follow YIMBYgram for real-time photo updates
Like YIMBY on Facebook
Follow YIMBY’s Twitter for the latest in YIMBYnews

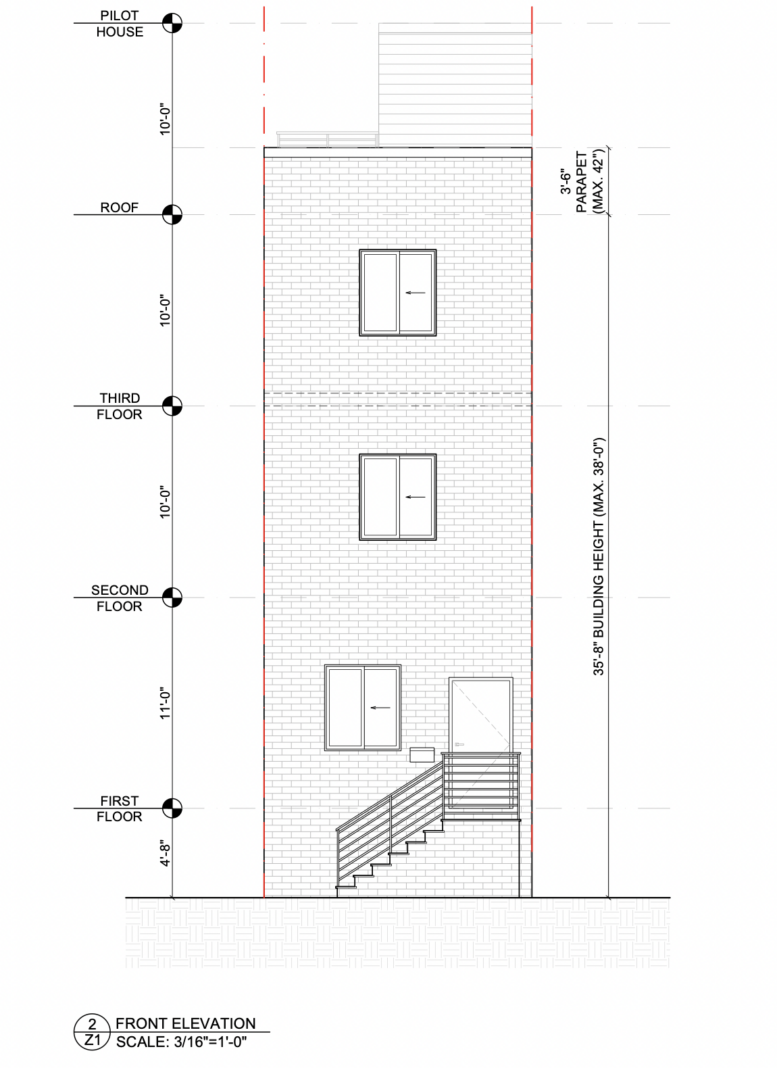
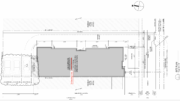
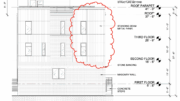
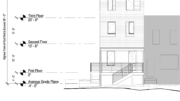
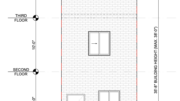
One window per floor is sparse. Only Joel Embiid (after recovering from recent knee surgery) will be able to see over the 6-foot-high rear yard fence. The roof-top deck is a highlight.
The street plan indicates that 1416 S. Fallon St. is a vacant lot but the photos (and Google Maps April 2024) show a two-story home.
Kingsessing is depopulated and has a tremendous amount of vacant land. A “dense urban setting” it is not. Although there has been some recent construction (see Google Maps aerial view), to create a viable neighborhood, much more is needed. Mayor Parker’s 30,000 home plan should help.
A frightfully uninspiring and mundane infill.
Anything, in this case, is not better than nothing.
What a sad waste of effort and materials
Most of this new construction is similar: higher than the surrounding row houses, devoid of any interesting architectural details, not even any pretext to emulate the surrounding buildings. My question is How Come? These buildings have to be given permits. Is there any group advocating for historic relevancy in Philadelphia?
Not to mention where are the support services which should be developed at the same time as all this new residential?