Permits have been issued for the construction of a three-story residential project at 1941 North Leithgow Street in Norris Square. The building will be constructed on a lot spanning 1,962 square feet, situated on a parcel bound by West Hewson Street, North 4th Street, West Norris Street, and North Leithgow Street.
QSK Properties LLC is listed as the contractor. Here’s The Plan LLC is responsible for the deigns.
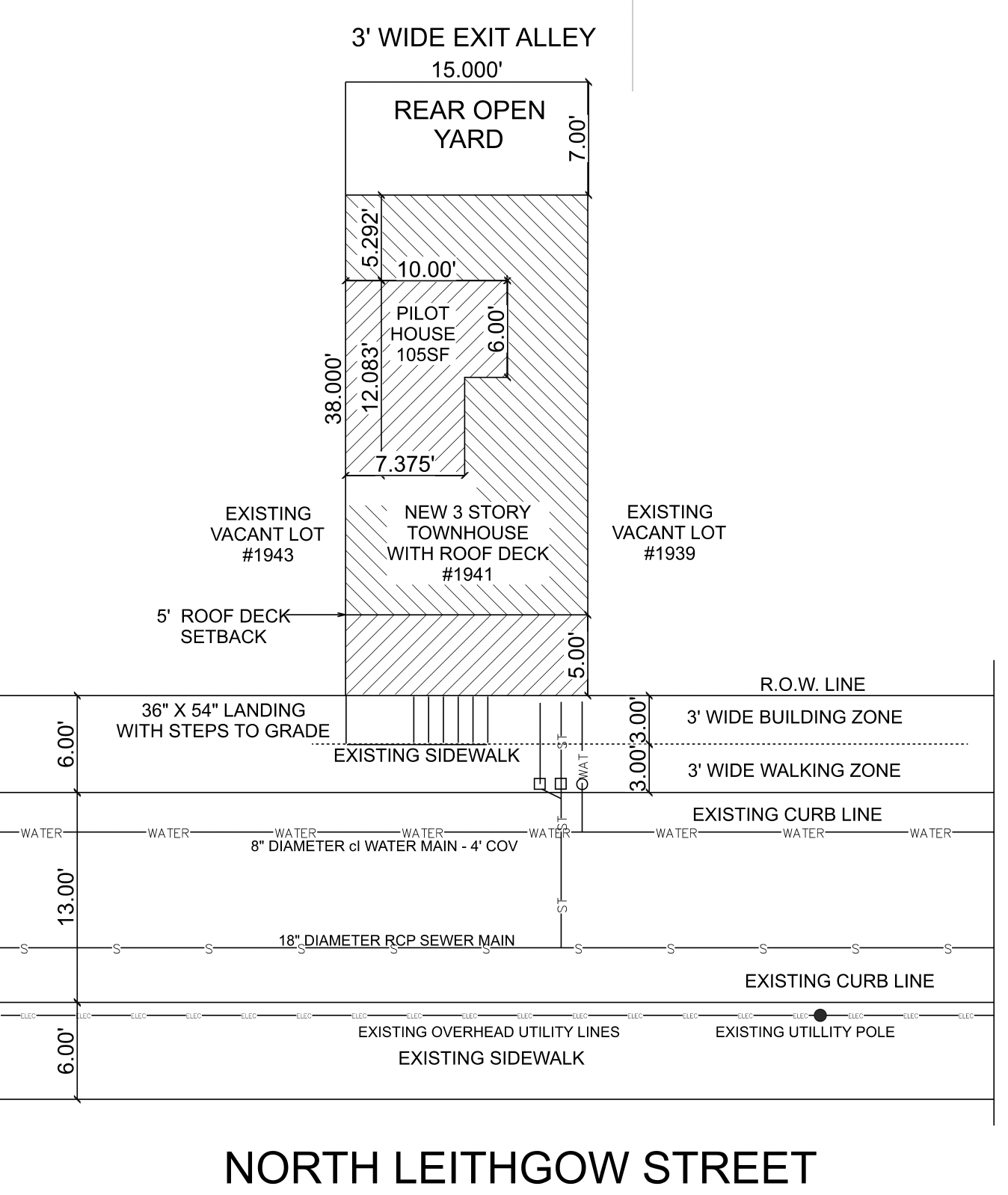
1941 North Leithgow Street Plan via Here’s The Plan LLC
The project has an allocated total construction cost of $212,000, with $140,000 as the general construction cost, $21,000 for plumbing work, and $14,000 for mechanical work.
The scope of work includes the development of a new three-story structure in type VB construction. The residential building will be used as a single-family residence. The residence will also feature a basement, a roof deck, and roof deck access structure. The residential building will yield a total built-up area spanning 1,800 square feet.
A rear yard spanning an area of 105 square feet will also be developed on the site. Additionally, two accessory off-street parking spaces will also be developed on the site. The building facade will rise to a height of 38 feet.
Separate permits are required for mechanical, electrical, plumbing, and fire suppression work. The project site is located in an area that has good walk and bike scores. Construction timeline for the project has not been revealed yet.
Subscribe to YIMBY’s daily e-mail
Follow YIMBYgram for real-time photo updates
Like YIMBY on Facebook
Follow YIMBY’s Twitter for the latest in YIMBYnews

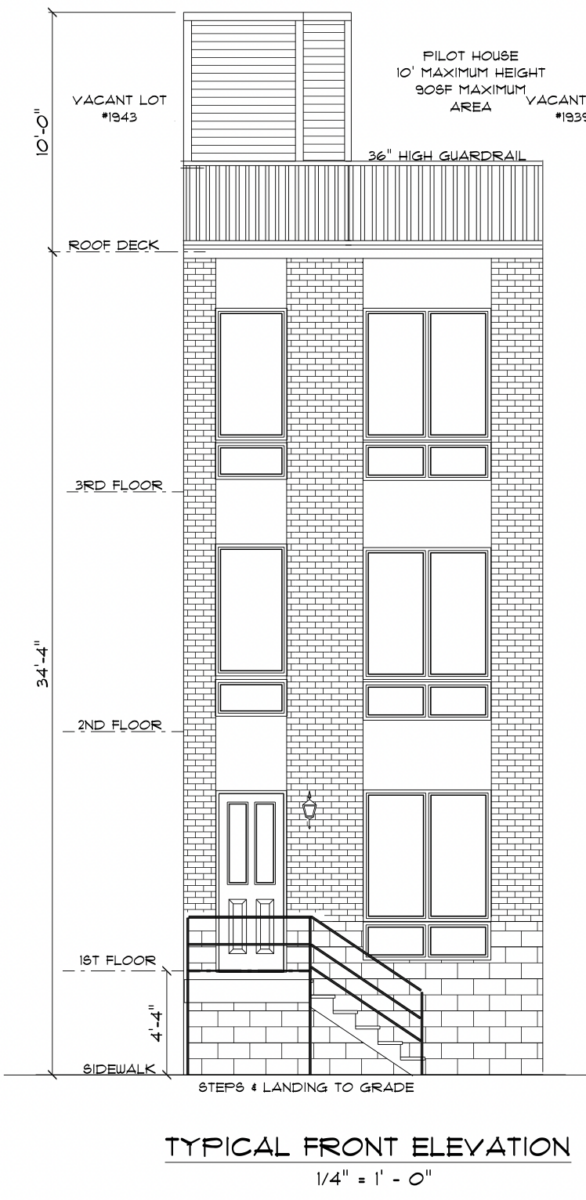

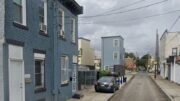
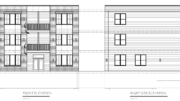
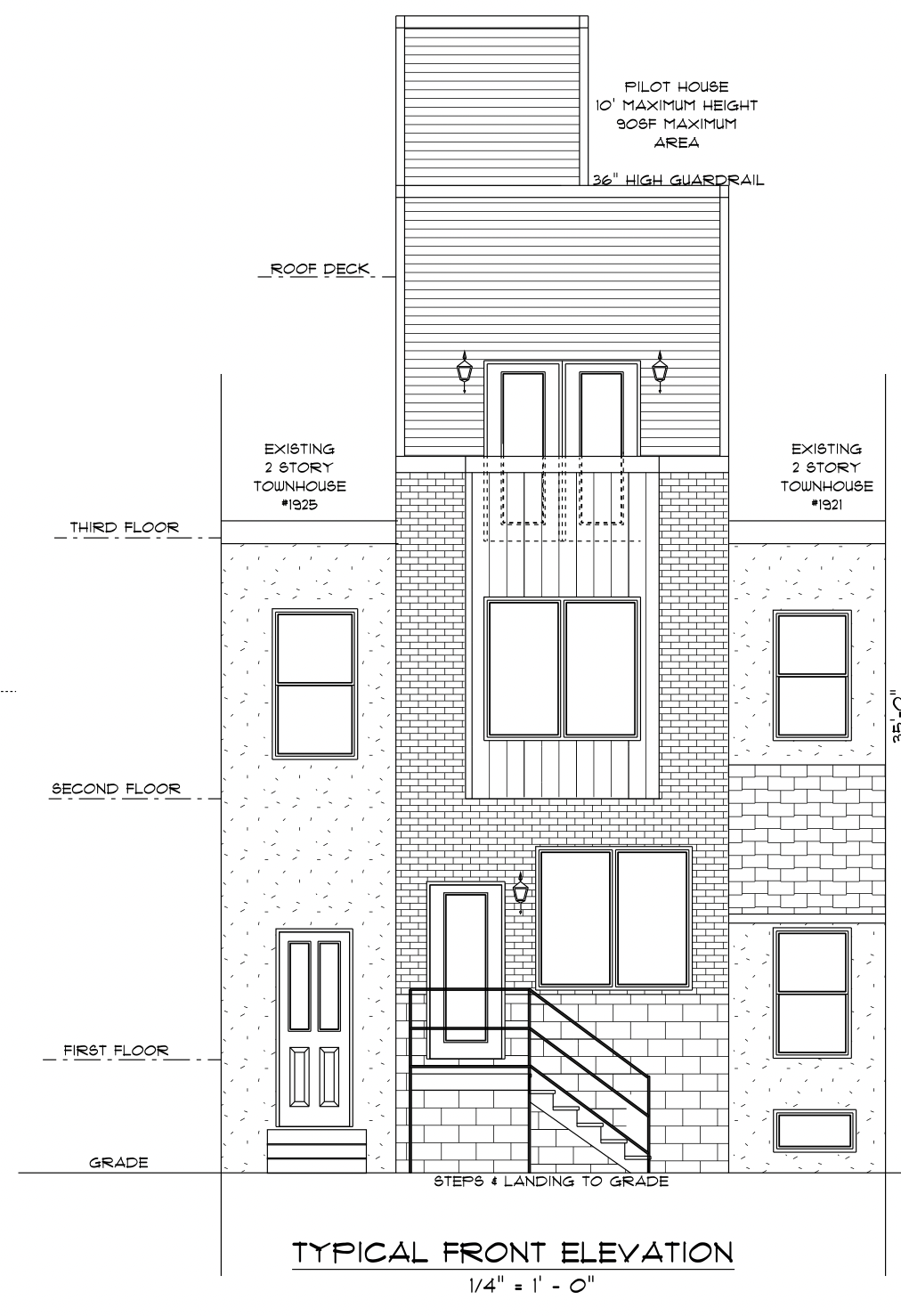
Leithgow Street is a one way street so narrow, it is an alley where neighboring properties have been hit with graffiti.
This looks like a rather rough place with an unwelcoming atmosphere.
Sandwiched between the Columbia station (before it was renamed Cecil B Moore) of the Broad Street Line to the west and the Berks station of the Market-Frankford Line to the east.
SEPTA bus route 3 serves along Berks Street.
If one builder can manage to “hide the utility meters,” can’t we make all builders do that? The meters are so ugly and degrade any building.
Agree Susan.
they’re not. 90% of completed projects dont end up looking like the blueprints in Philly, and everyone gets away with it. Sorry, the meter will be in the front. Watch!