Permits have been issued for the construction of a three-story two-family residence at 214 South 49th Street in Walnut Hill, West Philadelphia. The project site is located at the northwest corner of South 49th Street and Chancellor Street. Developed by SK Capital Investments LLC, the building is designed by Scale Design Group.
Permits list a total construction cost of $507,500, including $450,000 allocated for general construction, $16,000 for electrical work, $16,500 for mechanical systems, $17,000 for plumbing, and $8,000 for excavation. JDT Investments LLC is listed as the property owner.
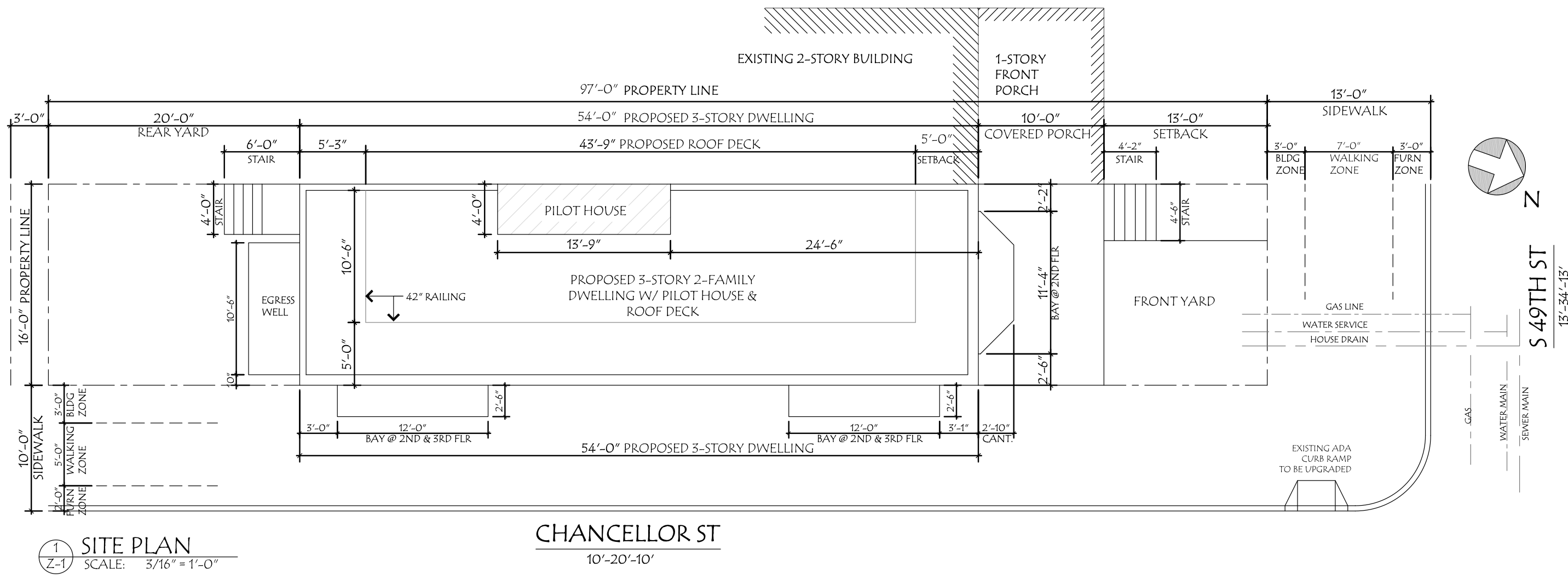
214 South 49th Street Plan via Scale Design Group
Set on a 1,560-square-foot lot, the project will feature an attached three-story structure offering approximately 3,440 square feet of interior living space across two residential units. Each unit spans 1,728 square feet, with Unit 1 occupying the basement and first floor and Unit 2 covering the second and third floors.
The building is topped by a pilot house and roof deck. The pilot house measures approximately 13 feet 9 inches in width and allows access to a 43-foot 9-inch-long roof deck. A 42-inch-tall railing encloses the deck, providing outdoor space with views of the surrounding neighborhood. The building height is capped at 37 feet, fitting within zoning regulations.
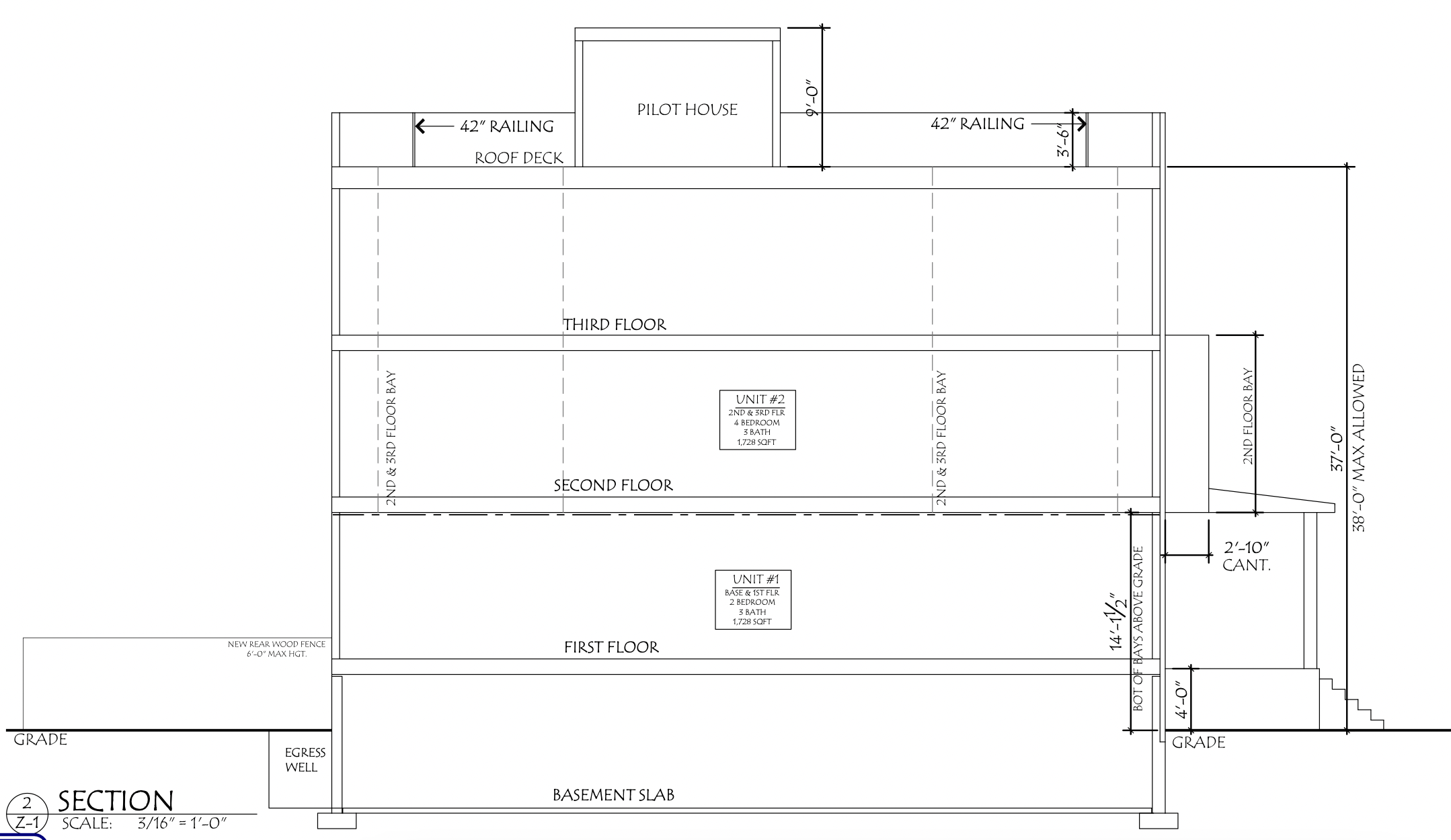
214 South 49th Street Section via Scale Design Group
Architecturally, the front façade features a brick exterior with clean, rectilinear massing. A two-story projecting bay with large windows adds dimension and rhythm to the façade. A modest cantilever extends from the second floor, aligning with similar traditional forms seen in the neighborhood. Primary access is from South 49th Street, where new entry stairs and a front porch will be constructed.
At the rear, an egress well and rear yard provide light and access for the lower unit. The project includes upgrades to the existing ADA curb ramp at the corner and new sidewalk paving along both Chancellor and 49th Streets.
Subscribe to YIMBY’s daily e-mail
Follow YIMBYgram for real-time photo updates
Like YIMBY on Facebook
Follow YIMBY’s Twitter for the latest in YIMBYnews

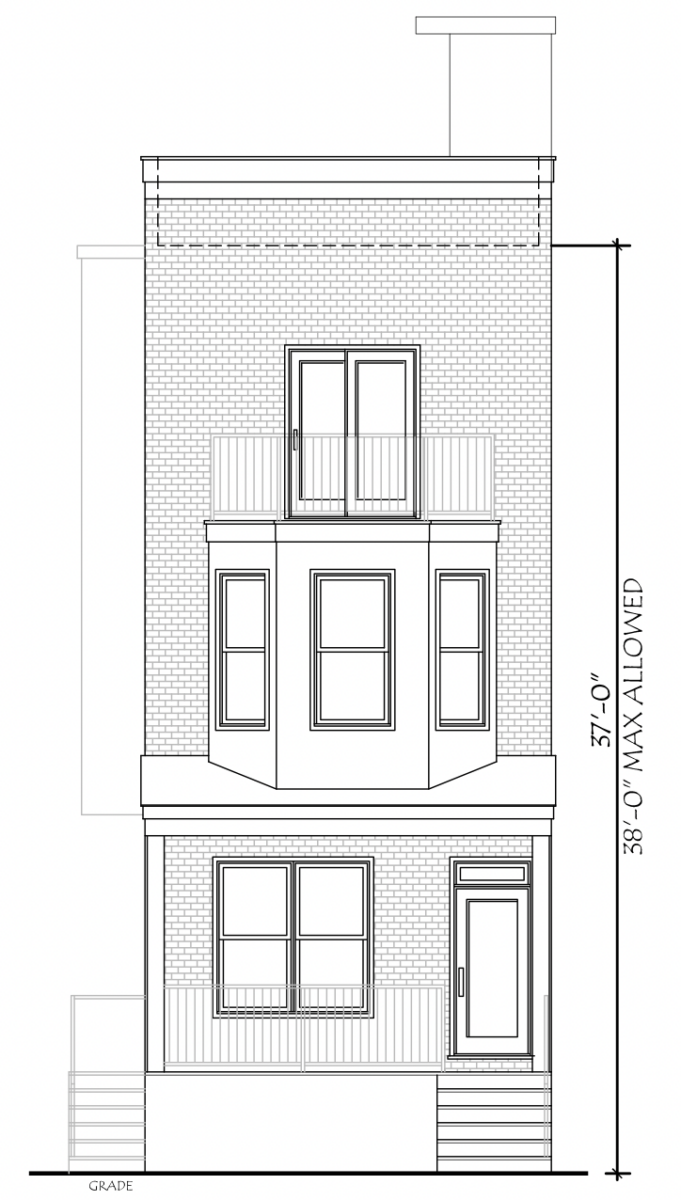
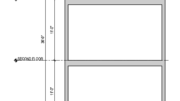
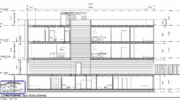
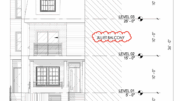
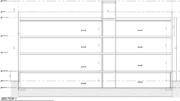
This is a well designed infill project, eliminating the only vacant lot on the block.
When will this be ready?