Permits have been issued for the construction of a four-story single-family residence at 2052 Blair Street in East Kensington. The new structure will rise on a 1,200-square-foot lot located on a block bound by Dreer Street, Trenton Avenue, East Susquehanna Avenue, and Blair Street. Designed by Forma Architects LLC, the building will span 3,368 square feet and feature a garage, basement, rear decks at the second and fourth floors, and a roof access stair bulkhead. Optimal Construction Group LLC is listed as the contractor.
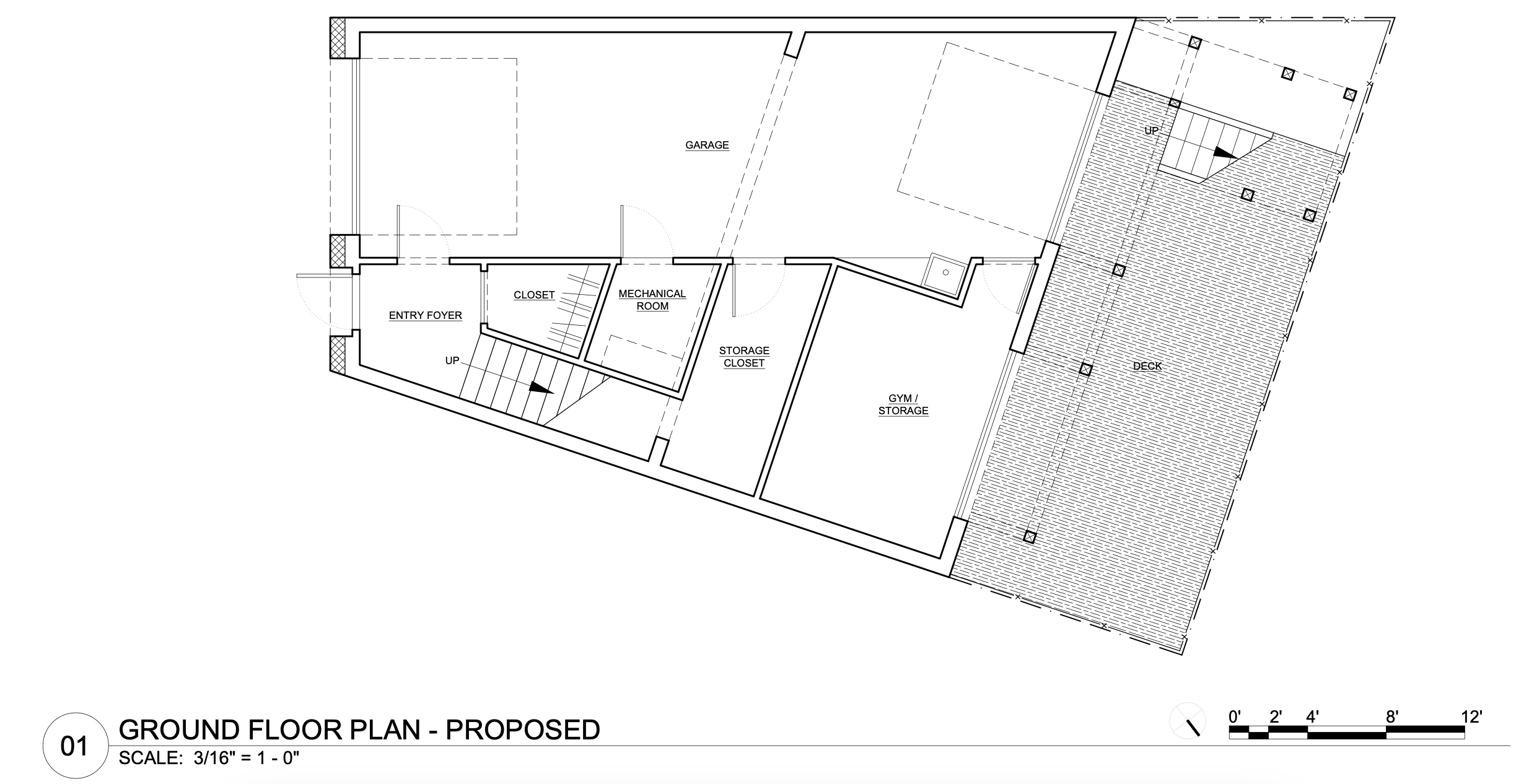
2052 Blair Street Ground Floor Plan via Forma Architects LLC
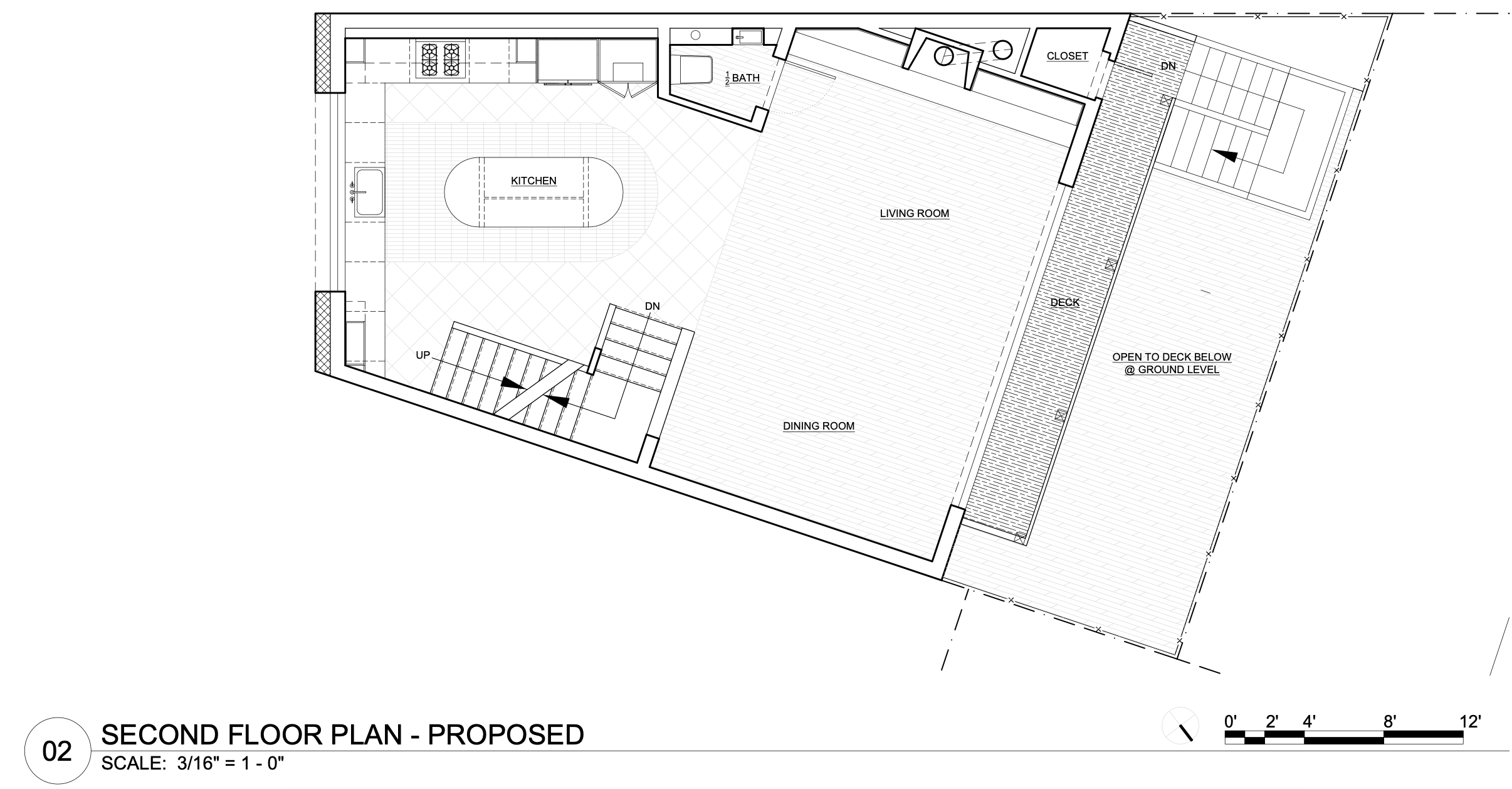
2052 Blair Street Second Floor Plan via Forma Architects LLC
Floor plans show a ground-level entry foyer, mechanical room, closets, a gym/storage area, and a one-car private garage. A wood deck sits at the rear, fully above grade and accessed from the interior.
The second floor contains the kitchen, dining room, and living room, along with a bathroom and access to a rear-facing deck that opens to the lower level deck below. The third floor includes three bedrooms, a bathroom, laundry closet, and hallway access. The fourth floor is dedicated to the primary bedroom suite with a large bedroom, walk-in closet, bathroom, toilet room, and direct access to a roof deck enclosed by a full-height wall. The roof deck is surrounded by openings with sills above deck level, serving as guardrails.
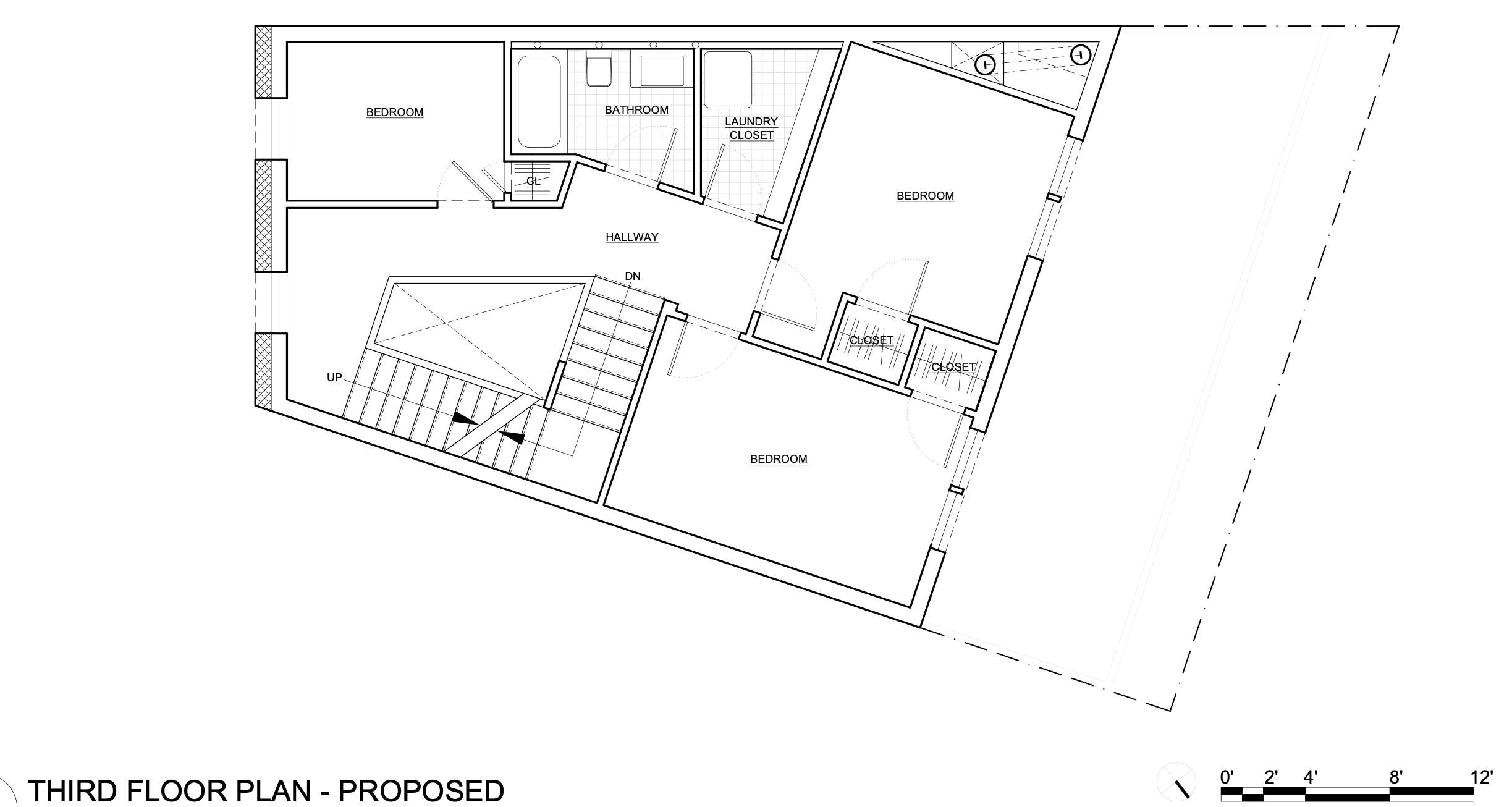
2052 Blair Street Third Floor Plan 2052 Blair Street Third Floor Plan
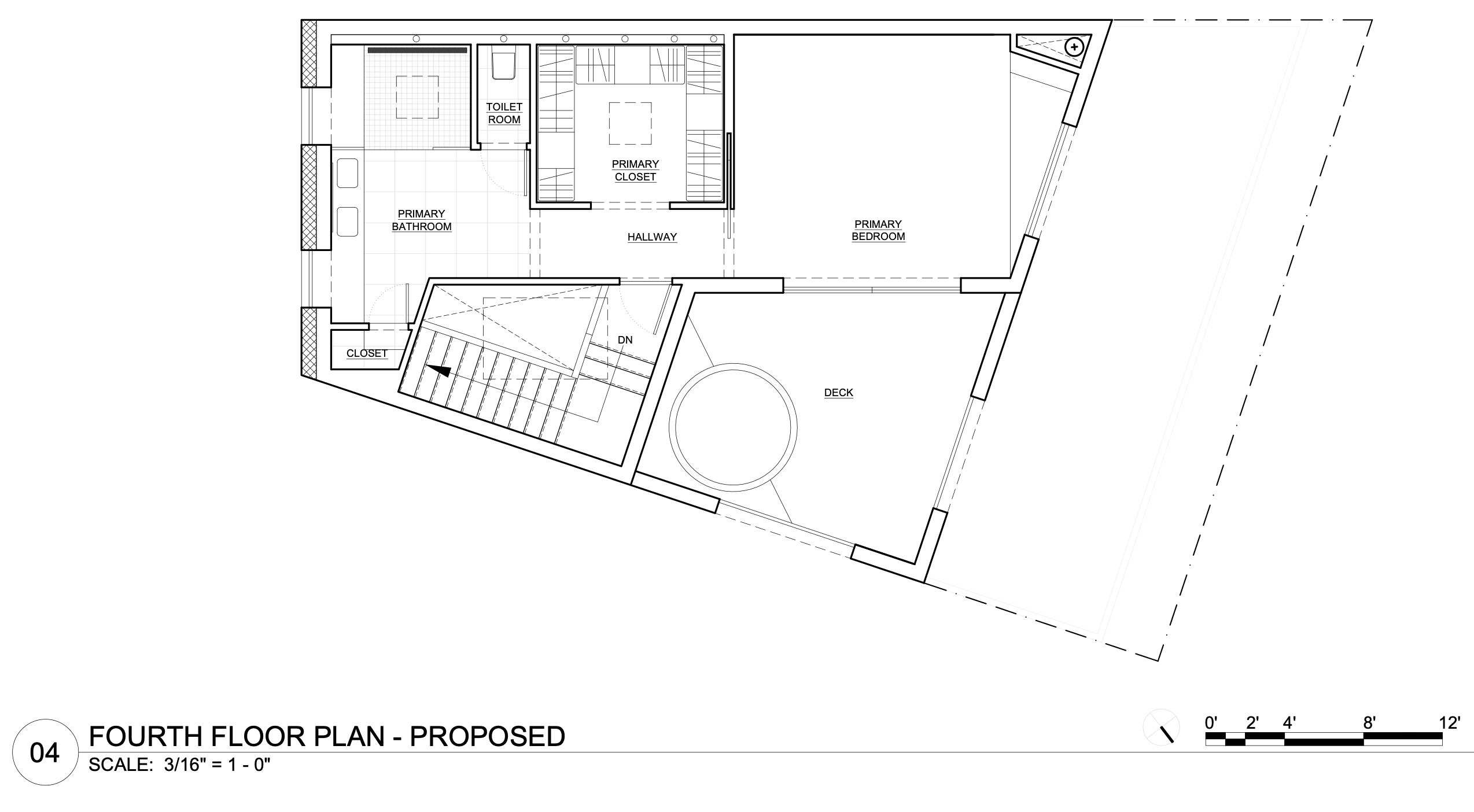
2052 Blair Street Fourth Floor Plan via Forma Architects LLC
According to the elevation drawings, the structure will rise 38 feet to the main roof, 41 feet to the top of the roof surface, and 41 feet 6 inches to the parapet, in line with zoning limits and permitted architectural projections. The floor-to-floor heights are 9 feet from the ground to the second floor, 12 feet from the second to the third, and 9 feet 6 inches from the third to the fourth floor. The front façade will have a stucco finish, featuring a large arched window above the garage and evenly spaced window openings. The garage entrance is directly accessible from the street, with a 9-foot-wide, 7-foot-8-inch-high garage door at ground level.
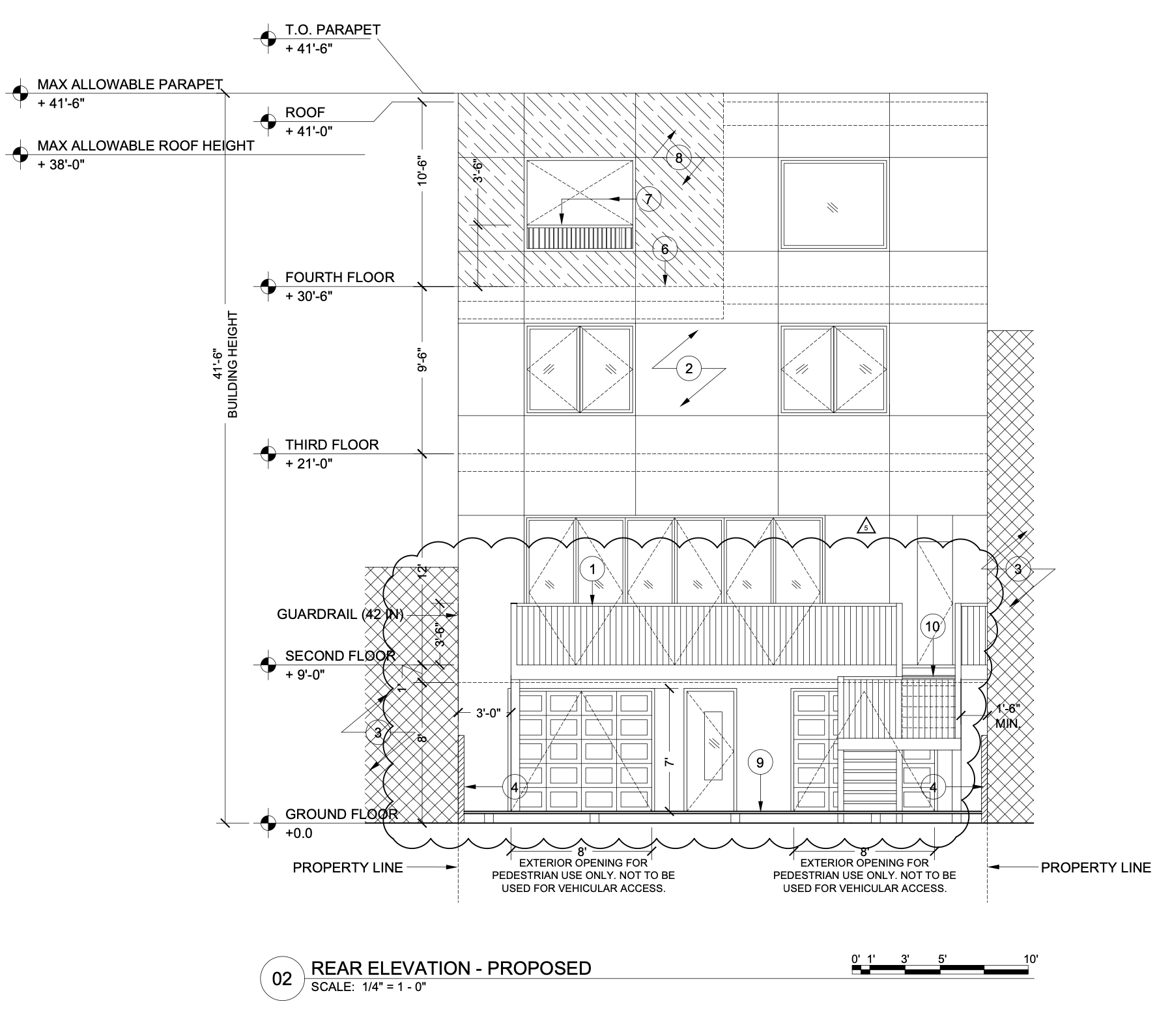
2052 Blair Street Rear Elevation via Forma Architects LLC
Construction costs are listed at $308,000, which comes to approximately $91 per interior square foot. Permits allocate $260,000 to general construction, $12,000 to electrical work, $18,000 to mechanical work, and $18,000 to plumbing.
Separate permits will be required for mechanical, electrical, plumbing, and fire suppression work. The estimated construction timeline has not been revealed yet.
Subscribe to YIMBY’s daily e-mail
Follow YIMBYgram for real-time photo updates
Like YIMBY on Facebook
Follow YIMBY’s Twitter for the latest in YIMBYnews

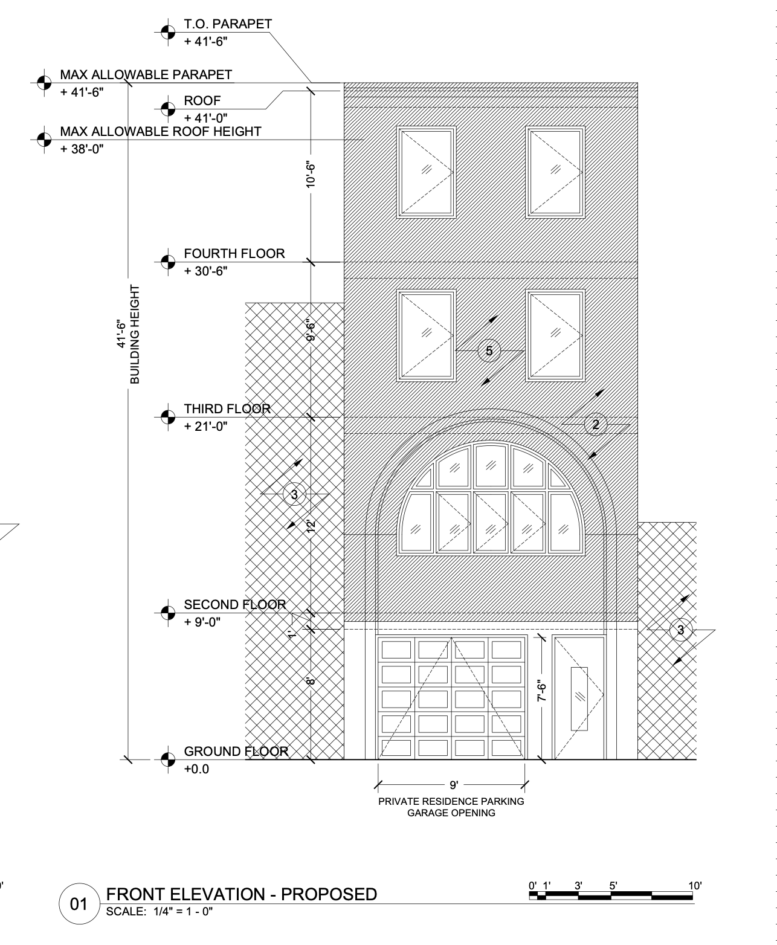
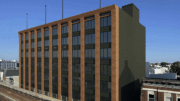
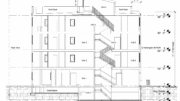
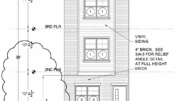
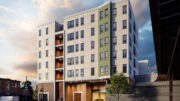
Great location one block from the Frankford Avenue commercial strip.