Permits have been issued for the construction of a three-story residential project at 2121 East Sergeant Street in East Kensington, Philadelphia. The building will be constructed on a lot spanning 1,962 square feet, situated on a parcel bound by Collins Street, East Hazzard Street, East Sergeant Street, and Trenton Avenue.
BA Properties is listed as the owner. Giappo Development is listed as the contractor. Lo Design Company is responsible for the deigns.
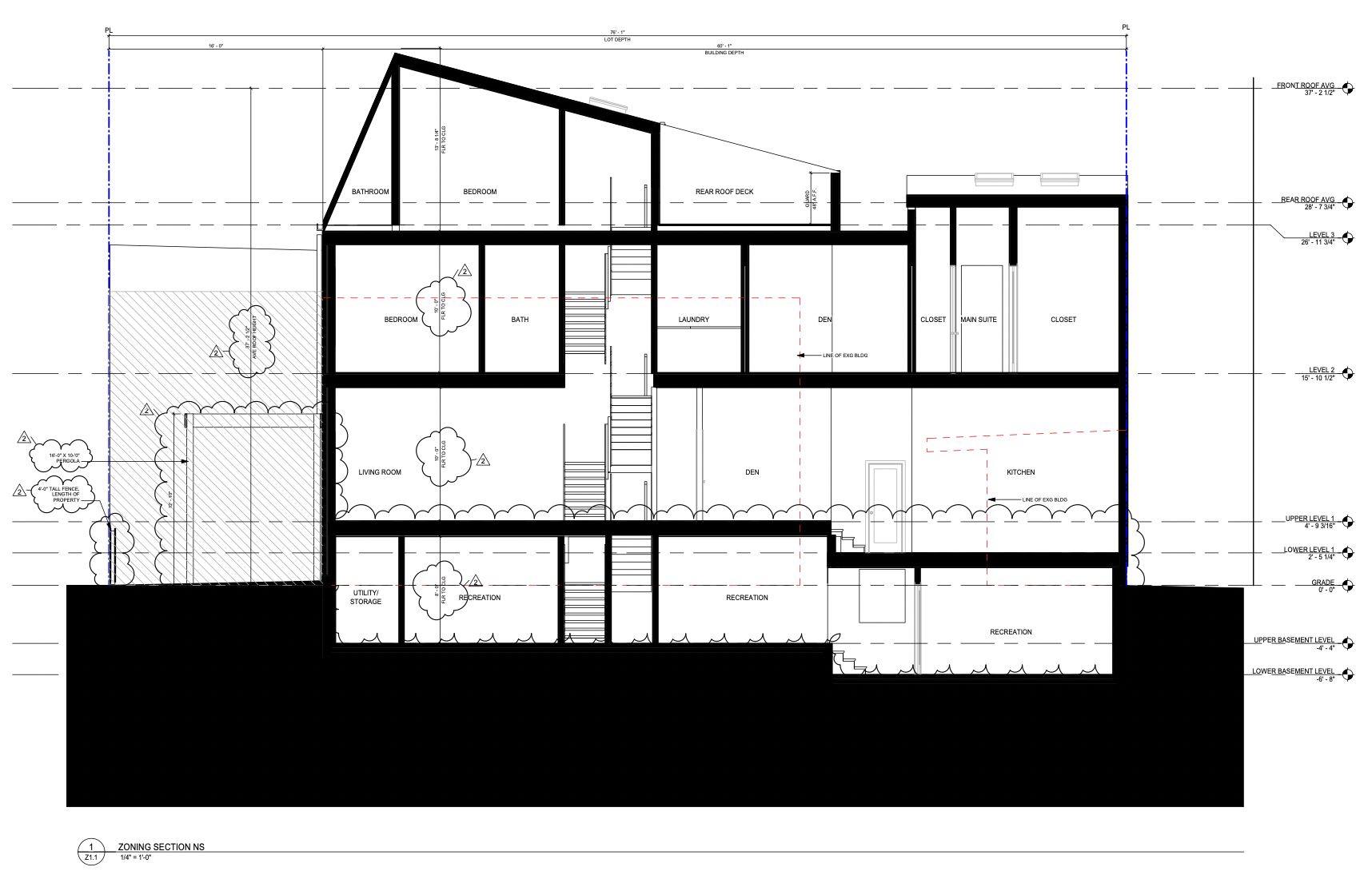
2121 East Sergeant Street Section via Lo Design Company
The project has an allocated total construction cost of $400,000, with $150,000 as the general construction cost, $50,000 for plumbing work, and $50,000 for mechanical work.
The scope of work includes the development of a new three-story structure in type VB construction. The residential building will be used as a single-family residence. The residence will also feature a basement, two roof decks (front and rear), and roof deck access structure. The residential building will yield a total built-up area spanning 3,014 square feet.
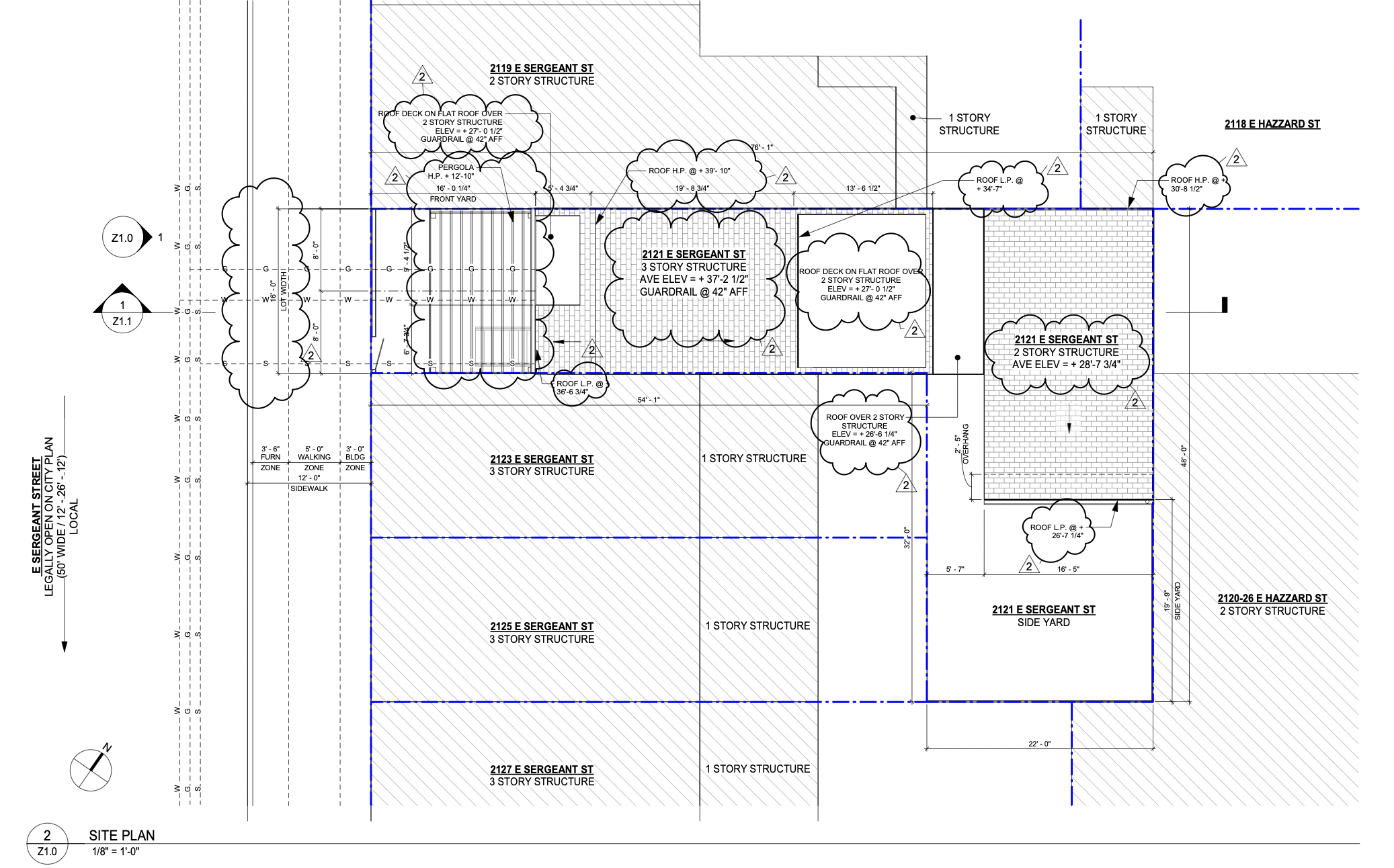
2121 East Sergeant Street Site Plan via Lo Design Company
Additionally, two accessory off-street parking spaces will also be developed on the site. The building facade will rise to a height of 38 feet.
Separate permits are required for mechanical, electrical, plumbing, and fire suppression work. The project site is located in an area that has good walk and bike scores. Construction timeline for the project has not been revealed yet.
Subscribe to YIMBY’s daily e-mail
Follow YIMBYgram for real-time photo updates
Like YIMBY on Facebook
Follow YIMBY’s Twitter for the latest in YIMBYnews

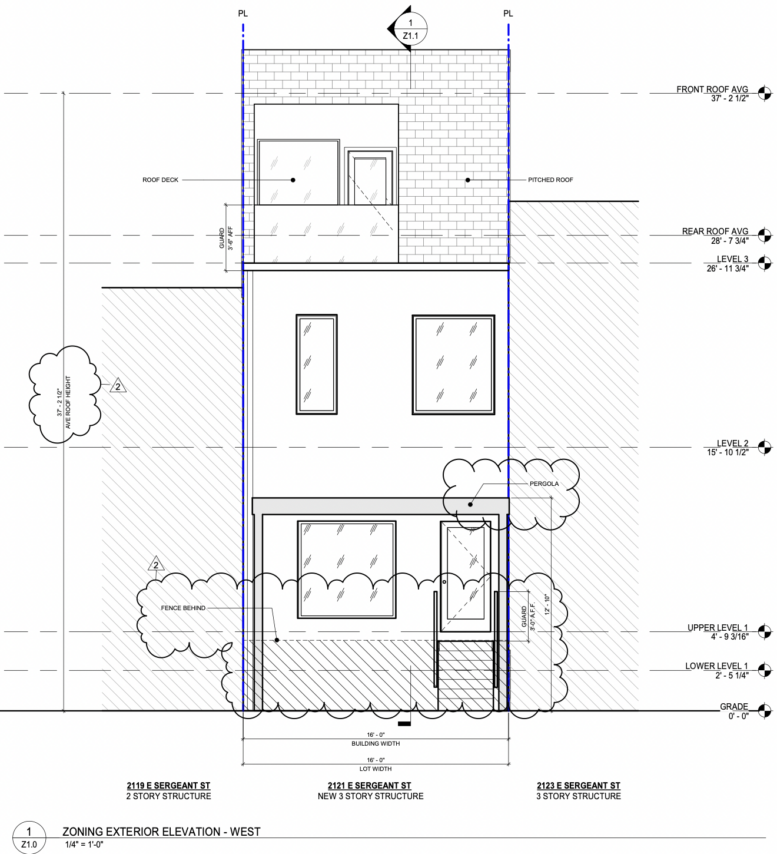

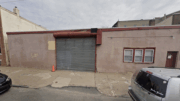
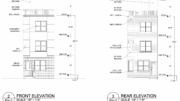
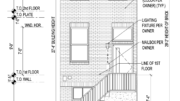
A tiny little house appears in that address that looks completely out of place.
Hopefully, this will blend into the existing fabric of the neighborhood to complete the block.
There is a small park one block to the north.
This block is approximately a half-mile walk from the Huntingdon station of the Market-Frankford Line above Kensington Avenue.
Septa serves the neighborhood with Bus routes 39 and 5.
Always appreciate the added detail Smilin Brian.
I always look forward to reading your thoughts. 👍🏼
The elevation, zoning section, and site plans show no evidence of “two accessory off-street parking spaces”, which is good news indeed.
It’s unusual that a home this large at 3,014 square feet has only two bedrooms. However, there are multiple “recreation” spaces, two dens, two roof decks, and a side yard. Perfect for a couple with or without one child who often entertain.
I was under the impression that the off-street parking garage was in the back.
Possibly, but how is it accessed?
Perhaps a member of the Yimby Team can answer that question?