A recent submission to the Philadelphia City Planning Commission’s Civic Design Review committee has revealed new details and imagery for a seven-story, 84-unit multi-family building proposed at 914 South Broad Street in Graduate Hospital, South Philadelphia. The structure will rise on a Broad Street-facing lot that spans from Carpenter Street to the south to Montrose Street to the north. Developed by Dranoff Properties and designed by JKRP Architects, the development will offer ground-floor retail, apartments spanning from one to three bedrooms, and residential amenities such as parking, a fitness center, a club room, and a roof deck.
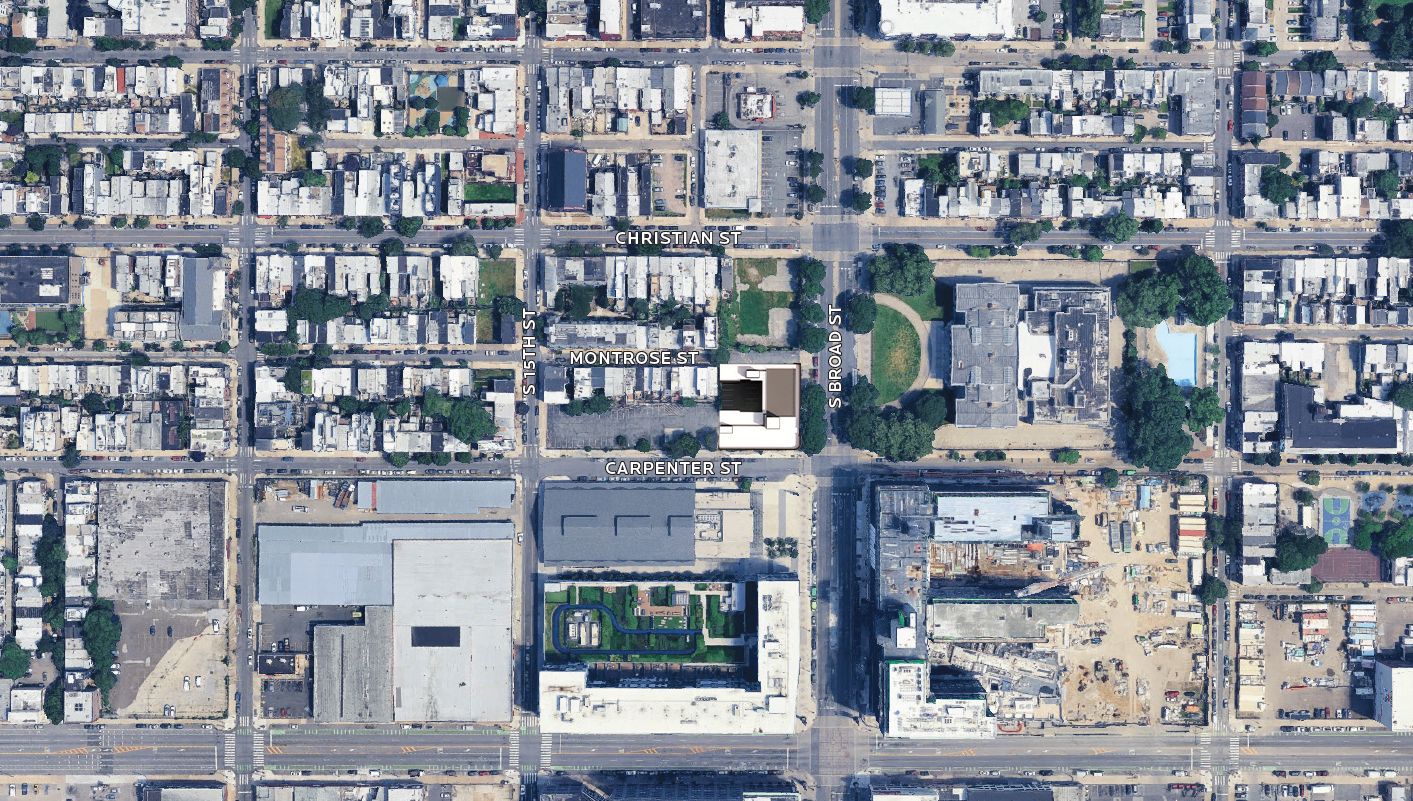
914 South Broad Street. Site location. Credit: JKRP Architects via the Civic Design Review
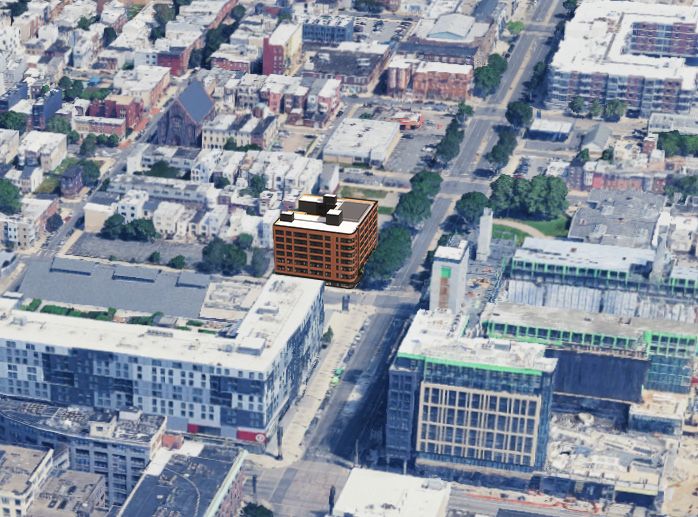
914 South Broad Street. Building rendering. Credit: JKRP Architects via the Civic Design Review
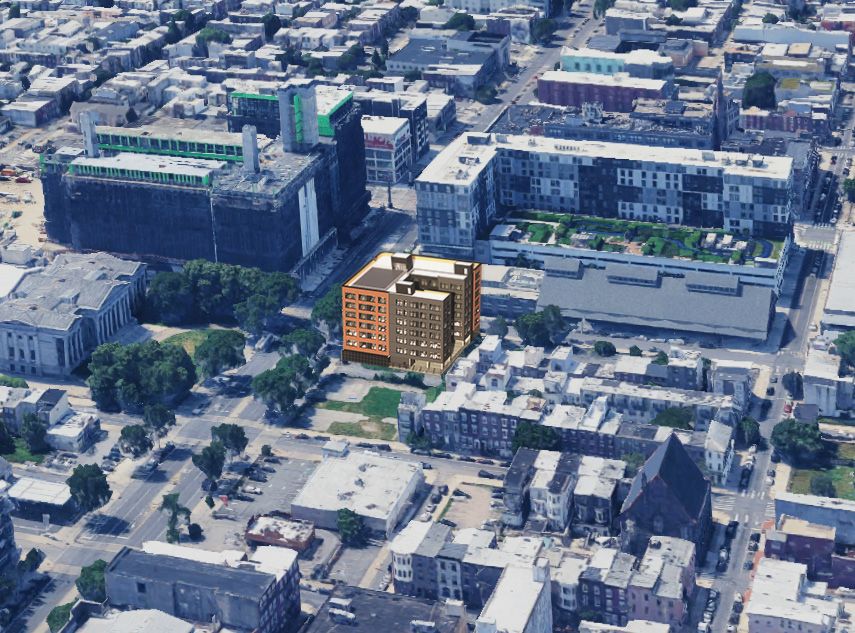
914 South Broad Street. Building rendering. Credit: JKRP Architects via the Civic Design Review
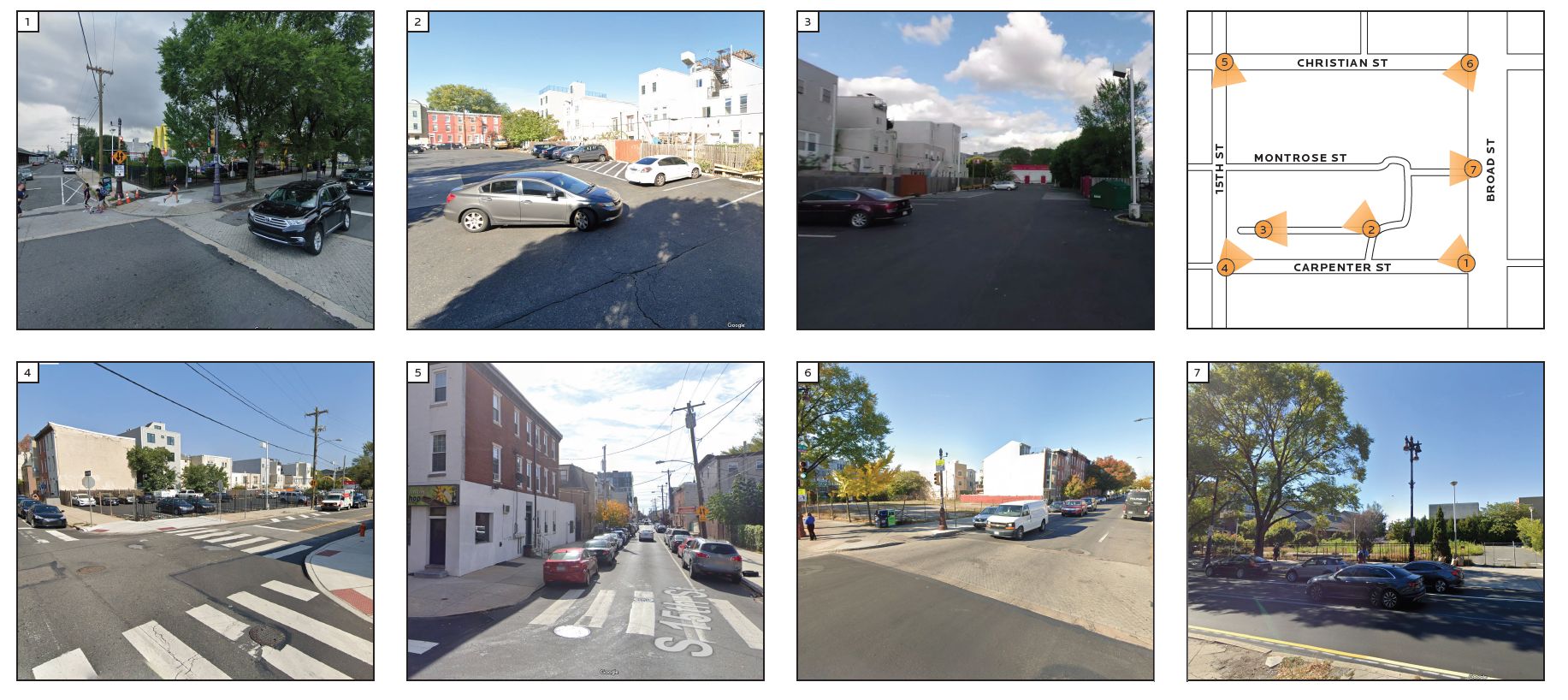
914 South Broad Street. Site conditions prior to redevelopment. Credit: JKRP Architects via the Civic Design Review
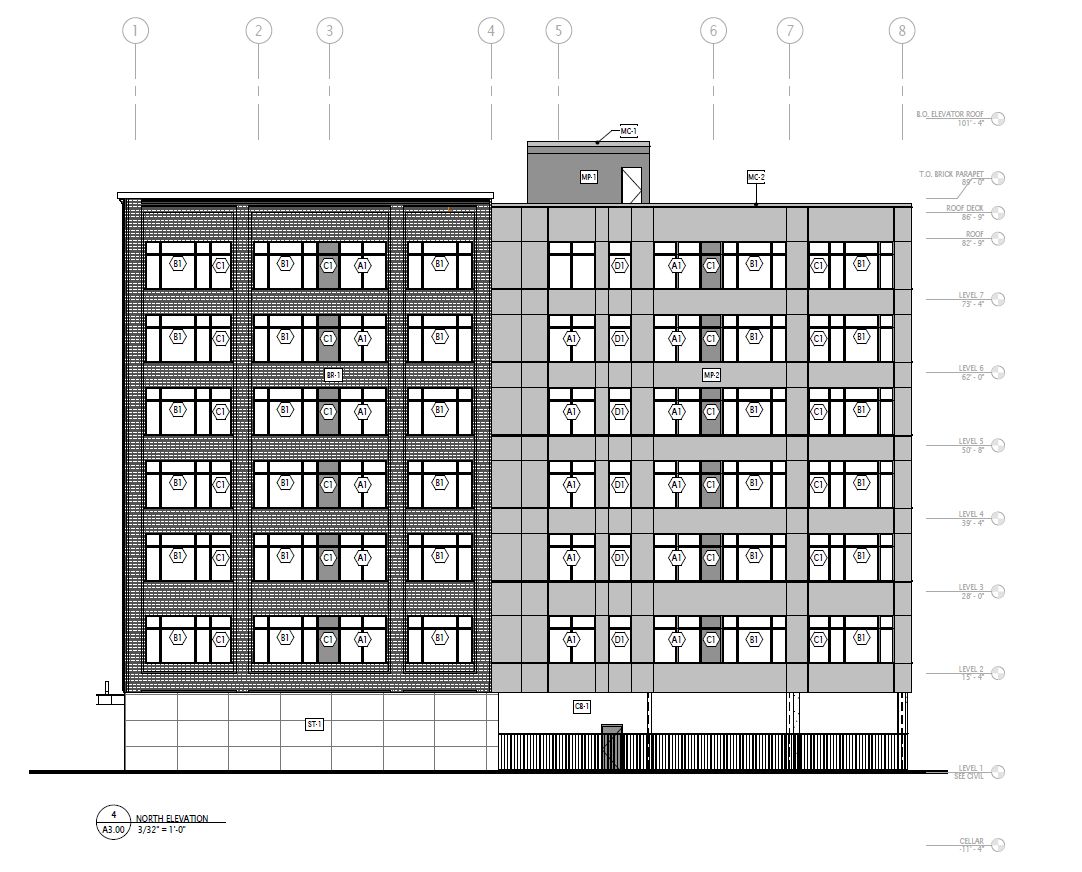
914 South Broad Street. Building elevation. Credit: JKRP Architects via the Civic Design Review
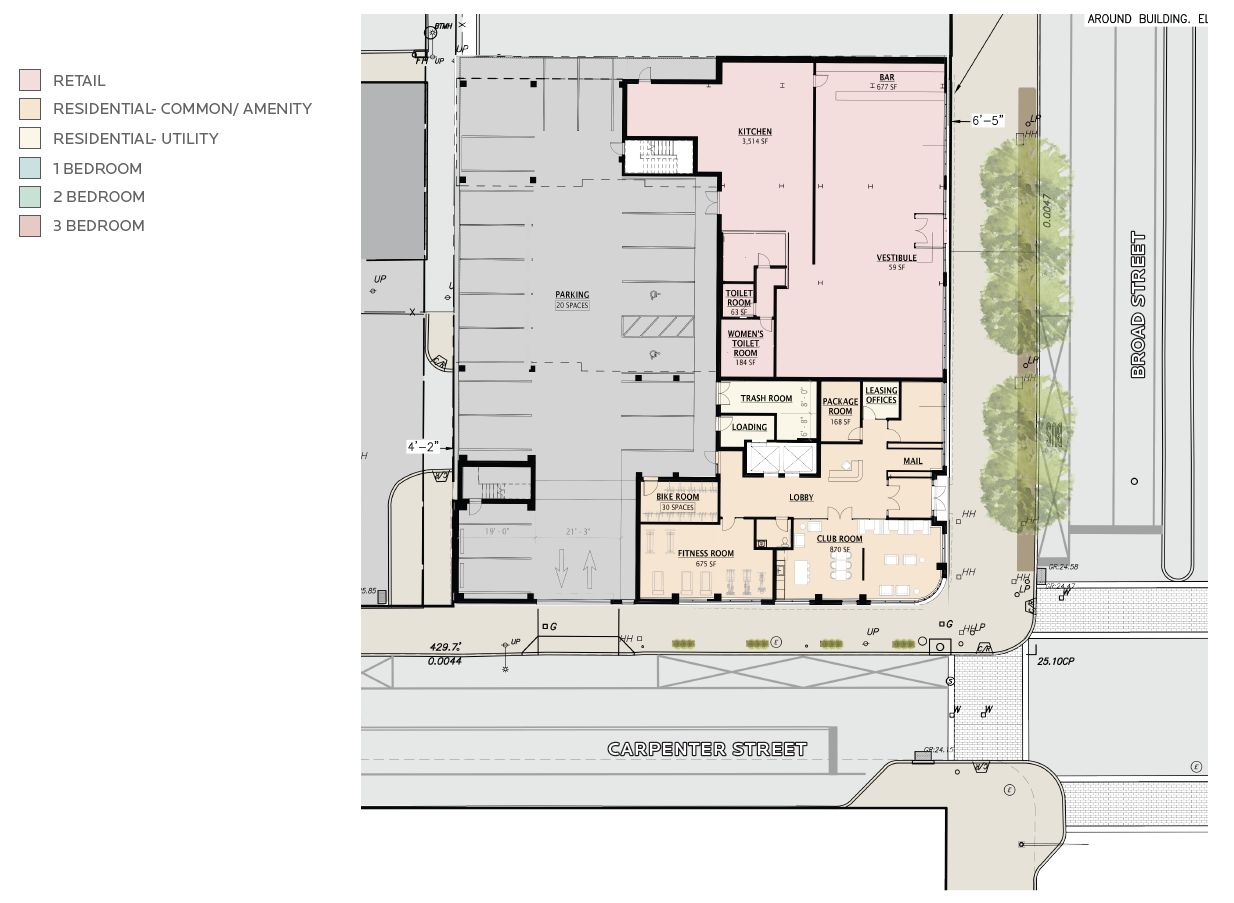
914 South Broad Street. Building floor plan. Credit: JKRP Architects via the Civic Design Review
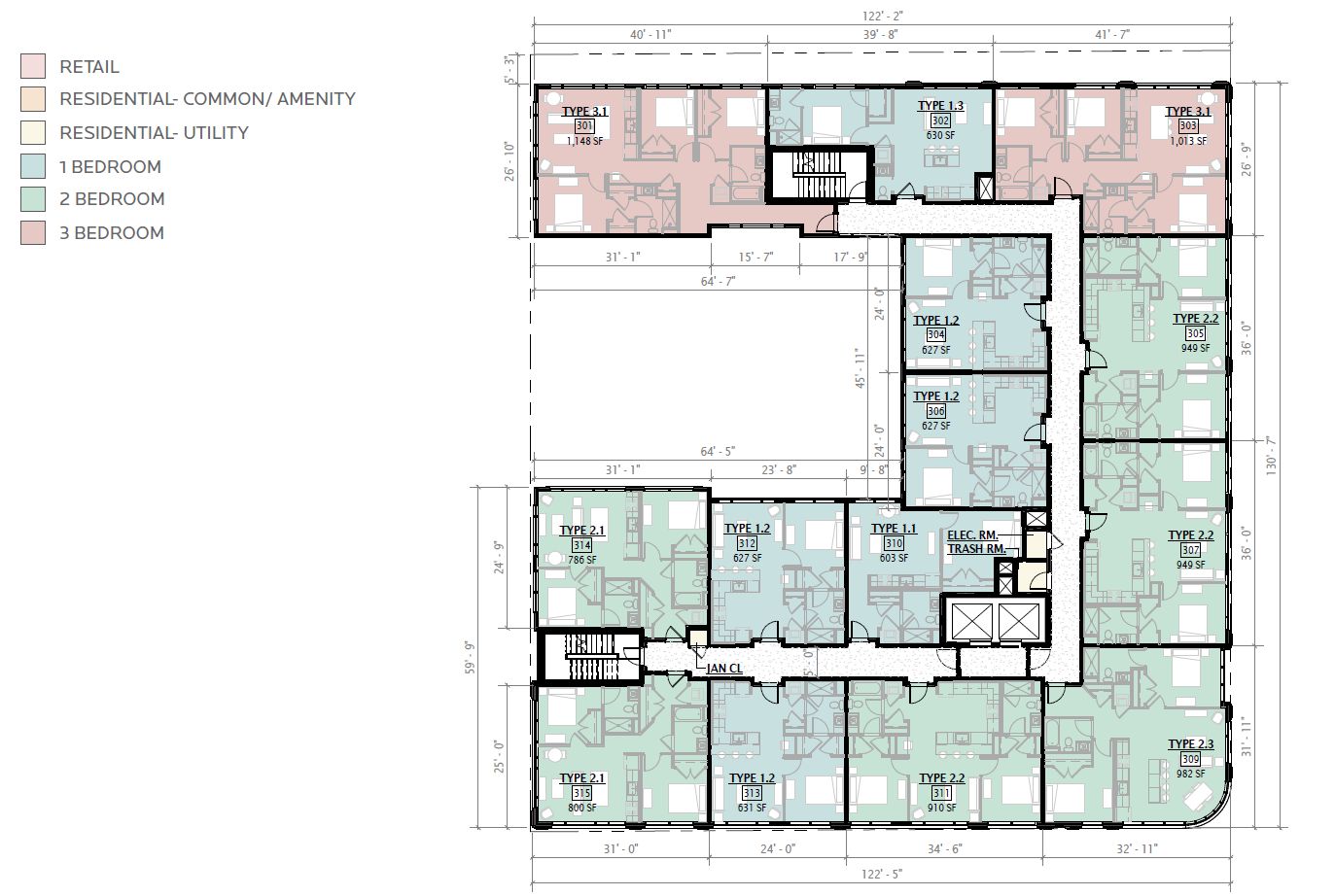
914 South Broad Street. Building floor plan. Credit: JKRP Architects via the Civic Design Review
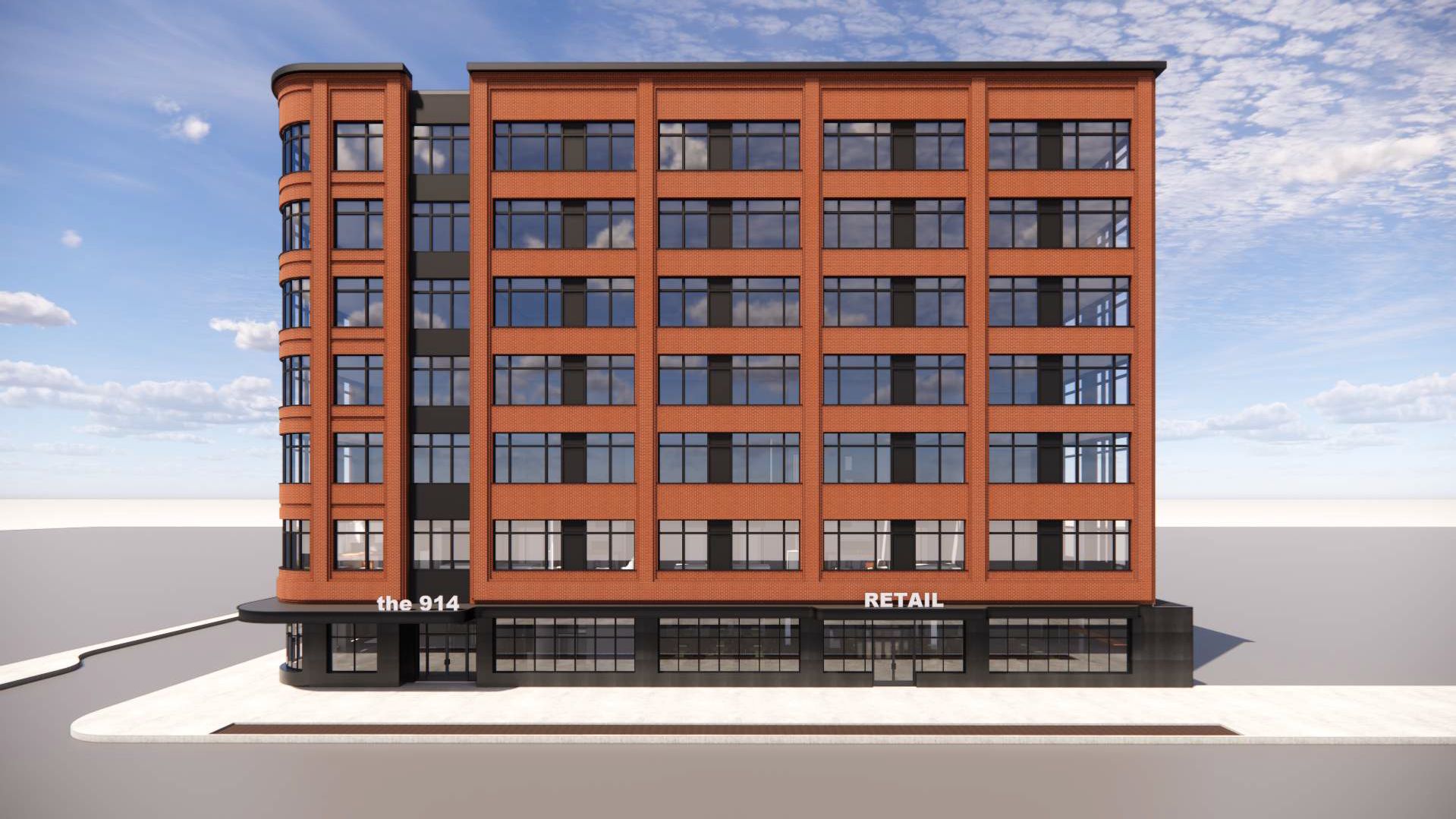
914 South Broad Street. Building rendering. Credit: JKRP Architects via the Civic Design Review
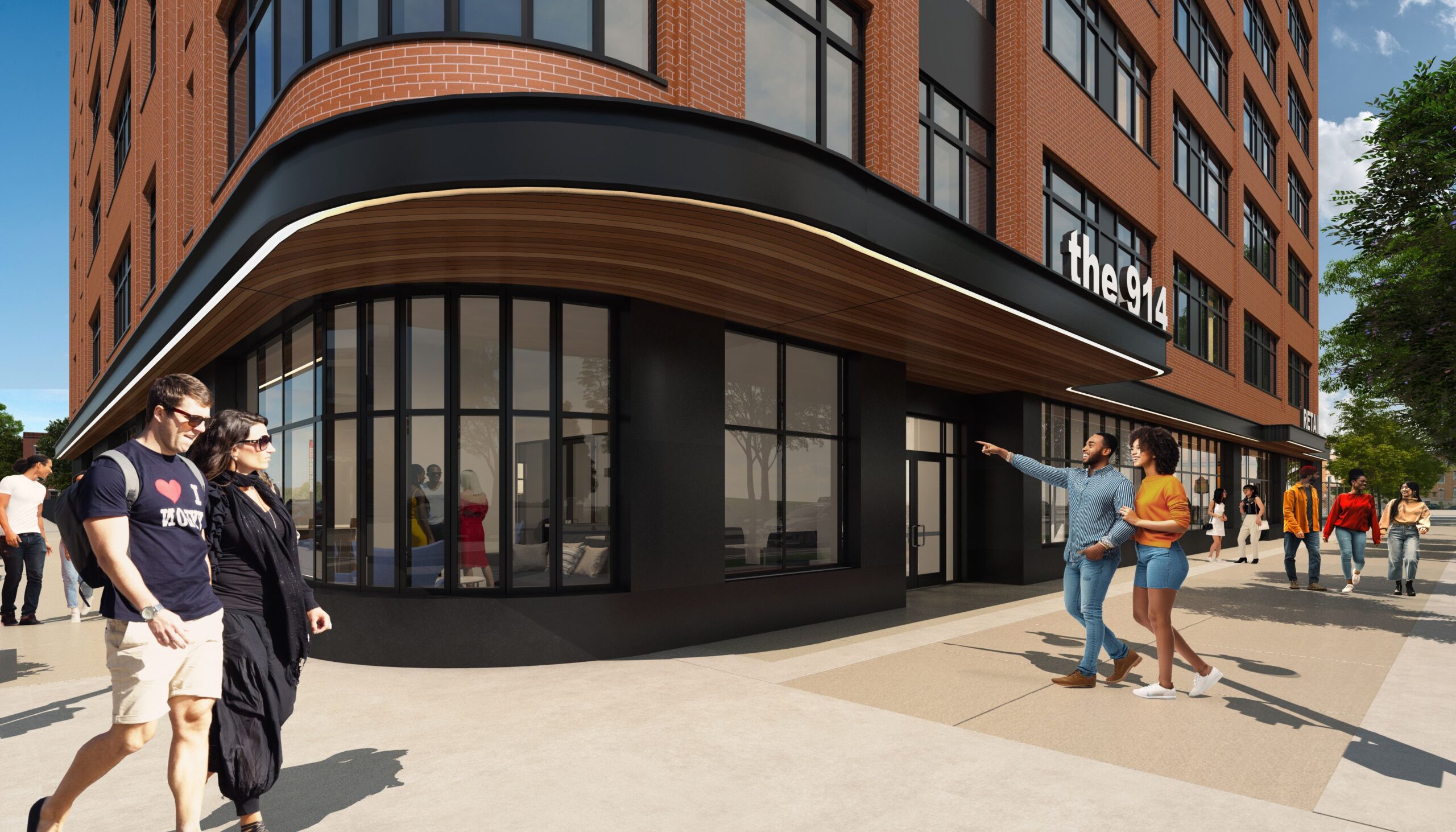
914 South Broad Street. Building rendering. Credit: JKRP Architects via the Civic Design Review
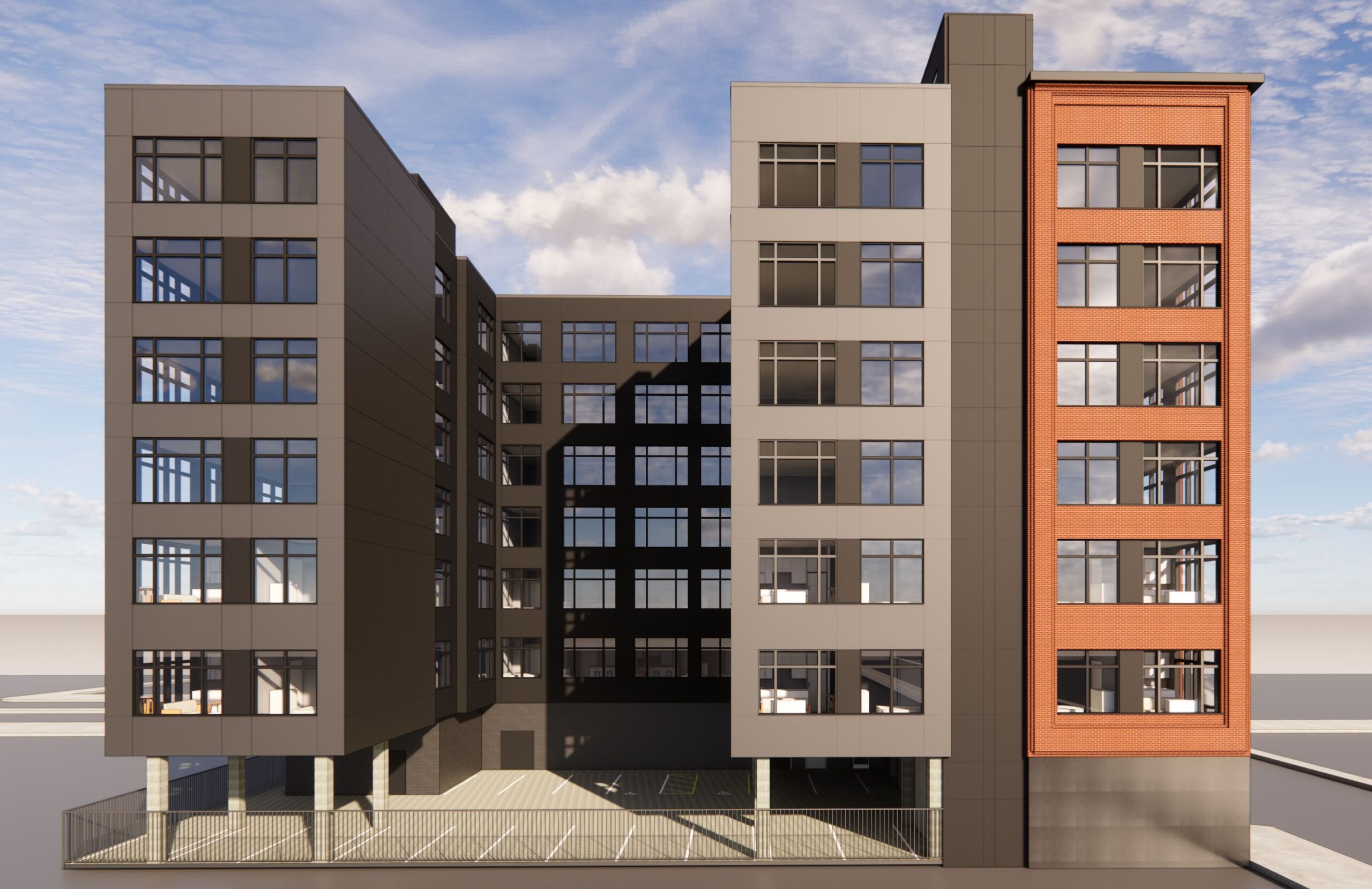
914 South Broad Street. Building rendering. Credit: JKRP Architects via the Civic Design Review
The proposed development at 914 South Broad Street will rise two short blocks to the north of the Ellsworth-Federal Station on the Broad Street subway line and three short blocks to the south of the South Street Station on the same line. City Hall may be reached within an approximately 20-minute walk to the north.
Subscribe to YIMBY’s daily e-mail
Follow YIMBYgram for real-time photo updates
Like YIMBY on Facebook
Follow YIMBY’s Twitter for the latest in YIMBYnews

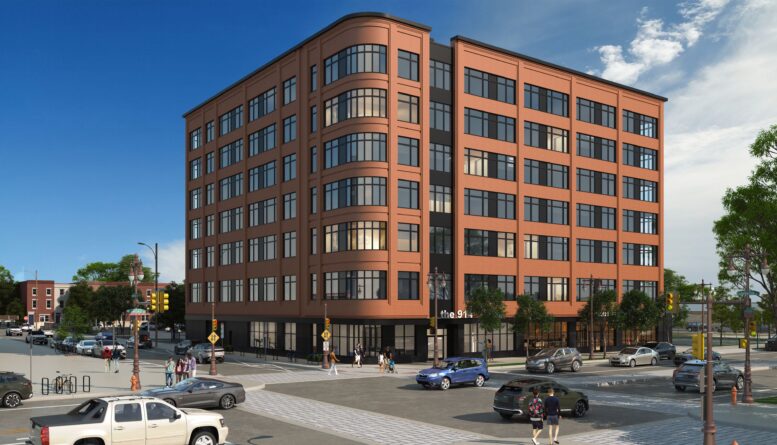
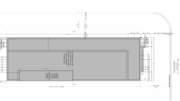
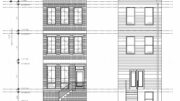
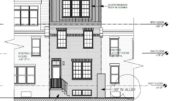
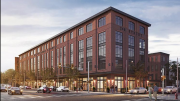
A terrible waste of land use on the biggest street in the city. Should be taller tower taking advantage of the transit corridor for more density urban living. Alas, what can you expect this this Philly. A seven storey match stick and chip board frame box is the best this city can do.
Love this project! Such a good upgrade in use.
Well that is getting to be quite the lively little corner. Bit plain, but it does not stand out as particularly offensive or out of place. Not sure a taller building is the way to go as someone else stated, yes it is on South Broad a main thoroughfare close to both busses and the BSL, but that is more residential and less ghetto than other areas of Broad, so too much bigger than it is might seem out of place, plus you have the added complexity of building a tall tower on a relatively small lot right next too a subway. That’s the former McDonalds lot, it is not the former McDonalds plus the vacant lot next to it across from for former Rite Aid, it has a small footprint and it does not appear to have much in the way of outside amenities like the lavish terraces with pools at the higher rent buildings on both sides of Broad on Washington Ave, hopefully the rents reflect that for more middle and lower income people, still they could put a pool deck or at least a terrace with a dog park park over the parking courtyard. I know the Crusader Hotel in Wildwood has a pool deck over their parking garage so it is not like is impossible, and certainly cheaper than adding it to the roof.