Construction permits have been issued for a new three-story, four-unit multi-family building is planned at 418 North 52nd Street in Mill Creek, West Philadelphia. The project will rise on a long-vacant lot on a block situated between Parrish Street and Lancaster Avenue. The development will span a total of 3,932 square feet and will include a roof deck situated toward the rear of the structure. SK Capital Investments LLC is listed as the contractor, while Jos. Serratore & Company Architects Inc. is responsible for design.
Permits list a total construction cost of $530,000.
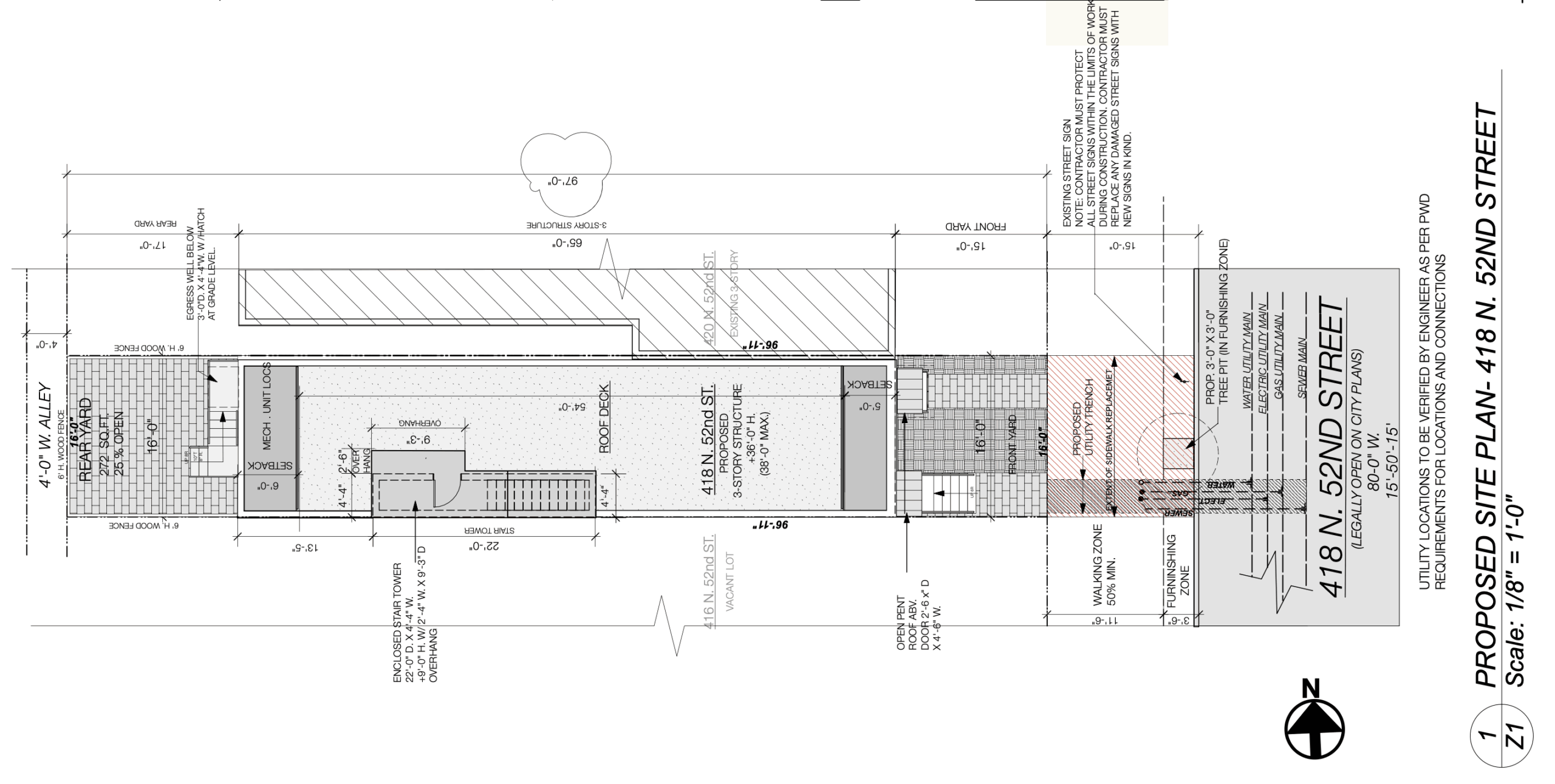
418 North 52nd Street Plan via Jos. Serratore & Company Architects Inc
The building will contain four dwelling units, including one Type B accessible unit located on the lower level. The structure is designed with Type VB construction. Zoning documents confirm that the property lies within an RM-1 district and that the proposal meets all dimensional standards. The lot measures 1,552 square feet with a required 16-foot width and 1,440-square-foot minimum area. The project provides the full 15-foot front yard and exceeds the nine-foot minimum rear setback with a 17-foot rear yard. Open area totals 272 square feet, equating to 25 percent, which meets district rules. The proposed height of 36 feet remains under the 38-foot maximum.
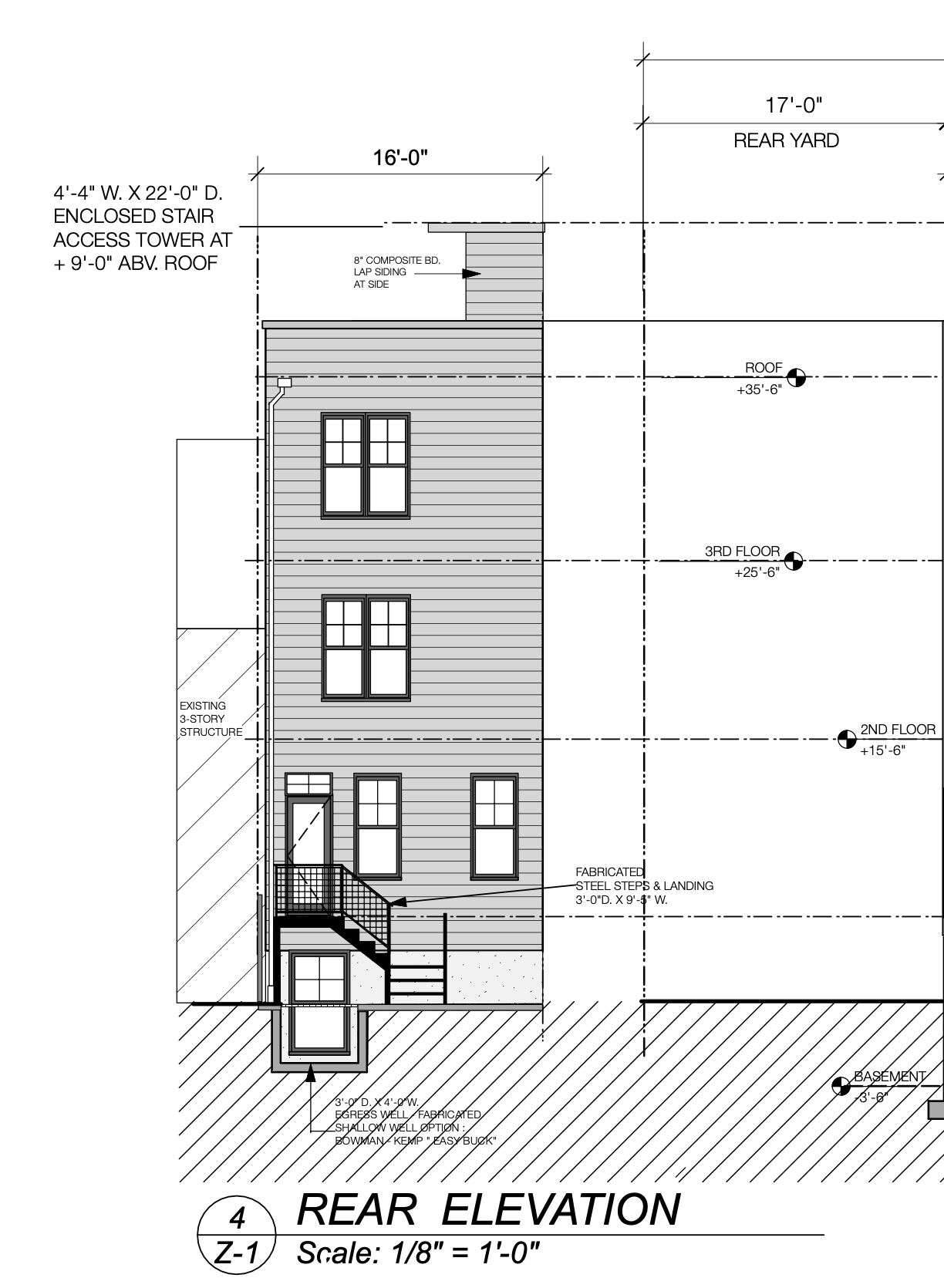
418 North 52nd Street Rear Elevation via Jos. Serratore & Company Architects Inc
Drawings depict a narrow, 16-foot-wide structure set behind a 15-foot front yard, consistent with zoning requirements for the parcel. The front elevation features a brick façade with a symmetrical window arrangement above the main entry, which is reached by a set of steel steps and a small landing. The rear elevation uses composite lap siding and includes a steel stair and landing for the upper units. The interior layout stacks one unit per level, beginning with a partially below-grade lower unit and continuing through the second and third floors. An enclosed stair tower provides access to the roof deck, which occupies the western portion of the building.
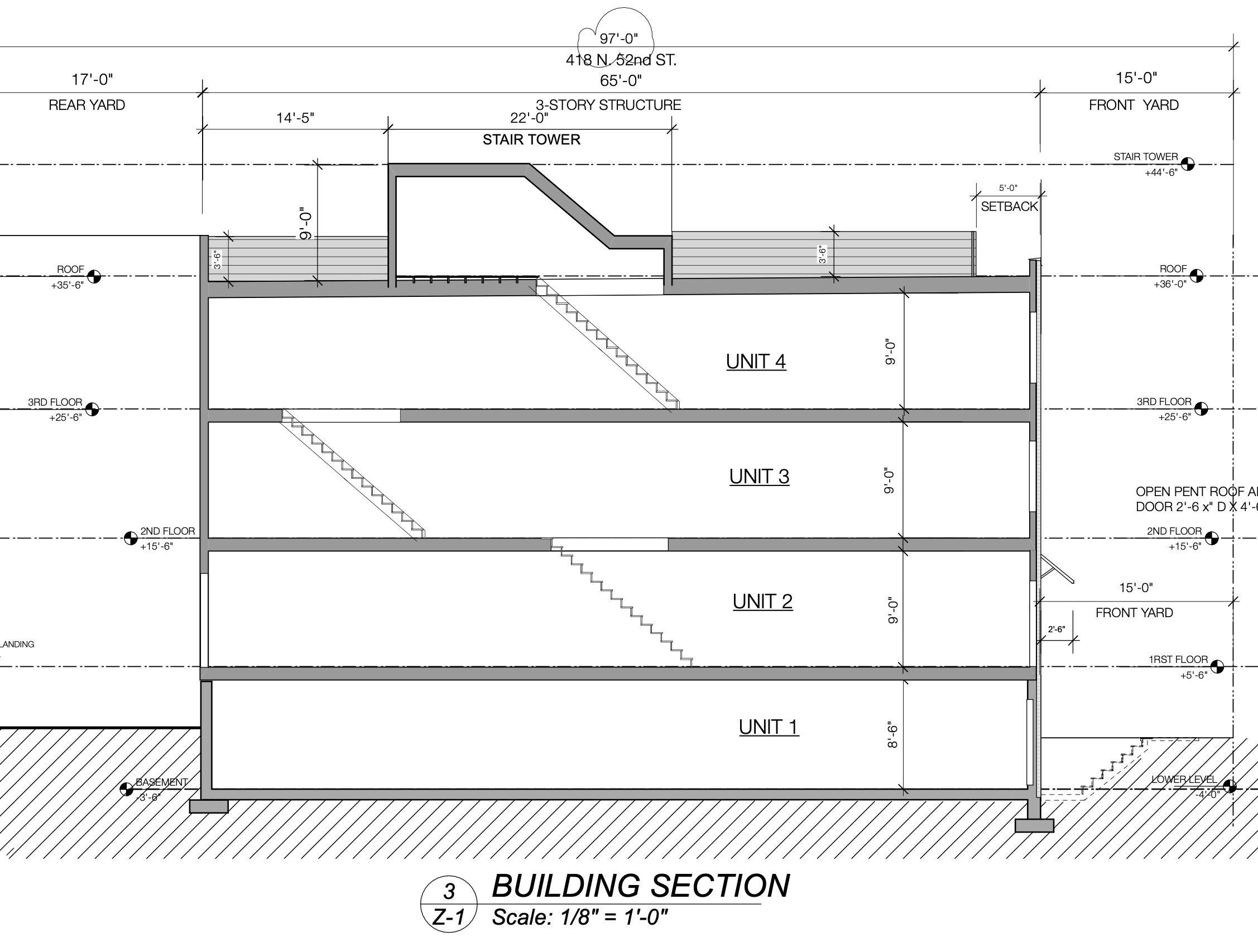
418 North 52nd Street Section via Jos. Serratore & Company Architects Inc
The development will fill a long-empty frontage on North 52nd Street. The estimated construction timeline has not been revealed yet.
Subscribe to YIMBY’s daily e-mail
Follow YIMBYgram for real-time photo updates
Like YIMBY on Facebook
Follow YIMBY’s Twitter for the latest in YIMBYnews

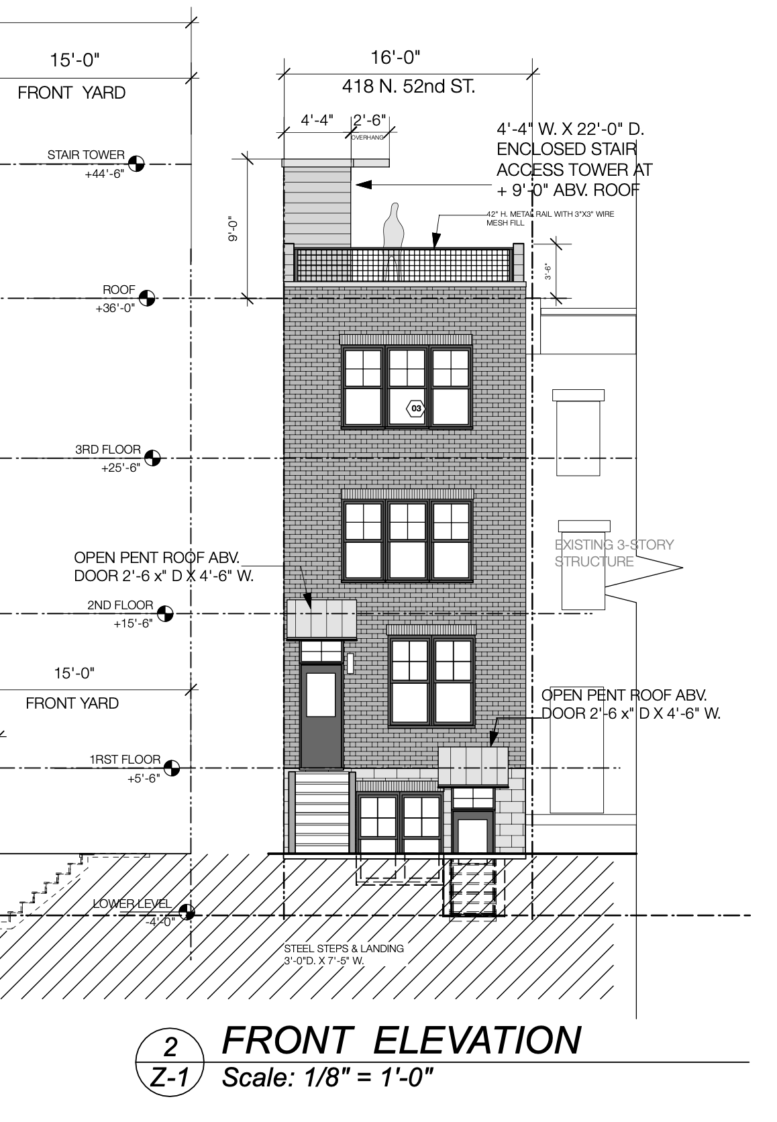


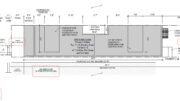
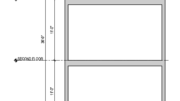
The positive: The site plan’s furnishing zone tree pit portends a street tree to come.
The negative: The front and rear yard displayed pavers suggest that there will be no landscaping.
I don’t see a tree pit, but it would be a great addition! As far as landscaping, planting it is one thing, maintaining it is another. If it doesn’t get weeded and pruned, it is worse than no landscaping! Even in the suburbs, like Springfield Township, they spend a lot of money on plantings and NO money on maintenance.
Between Parrish and Lancaster? That’s more than a block for sure. Try between Parrish and Westminster.