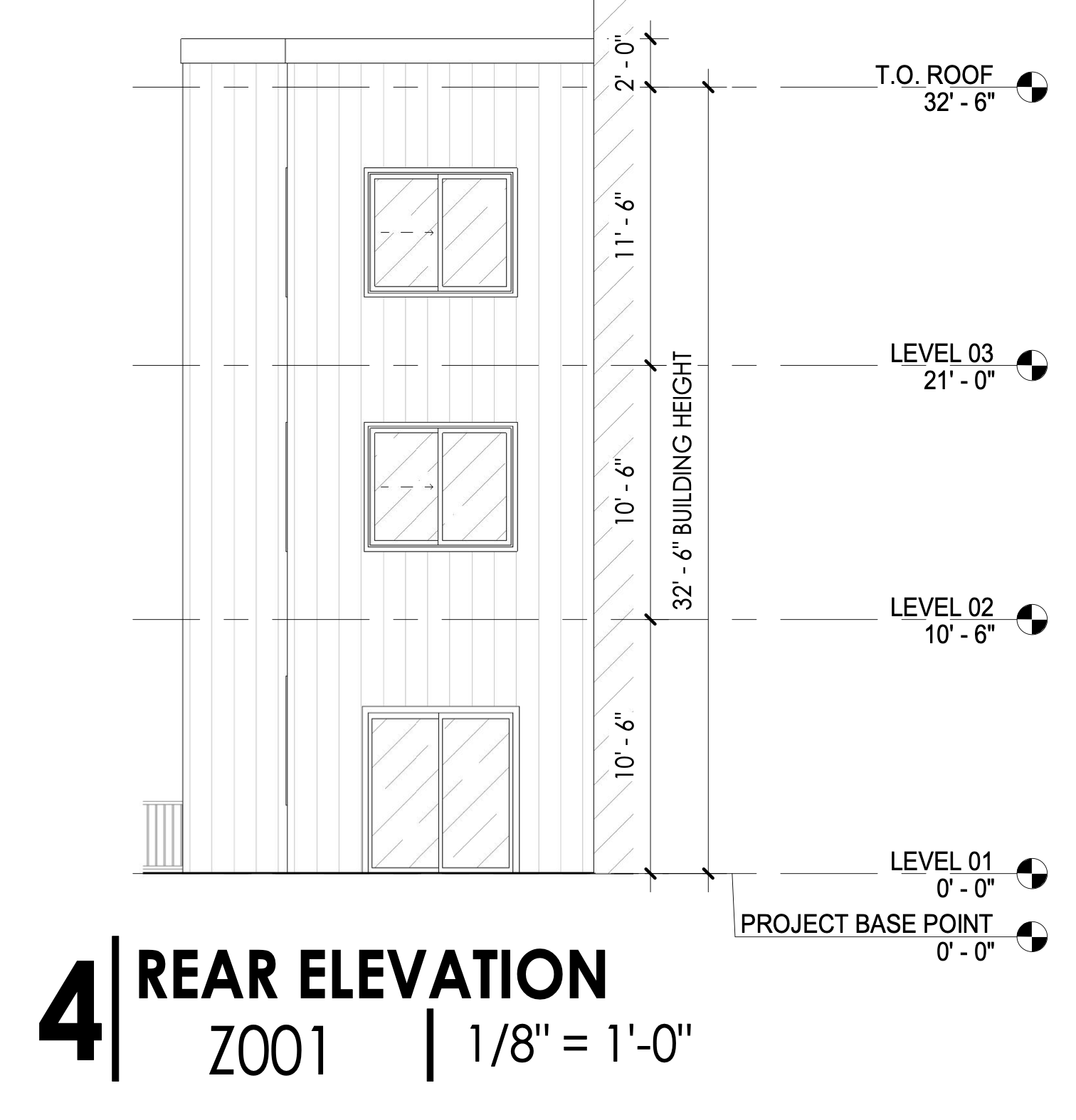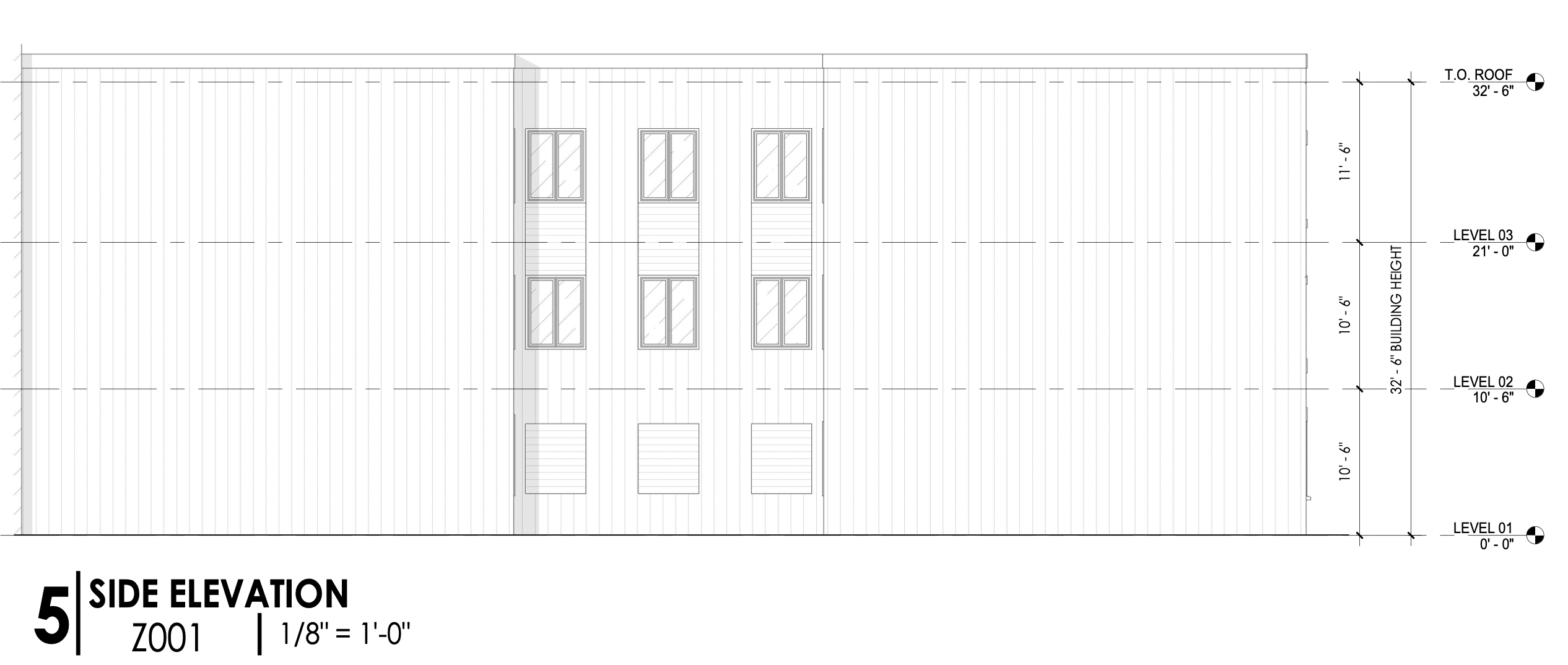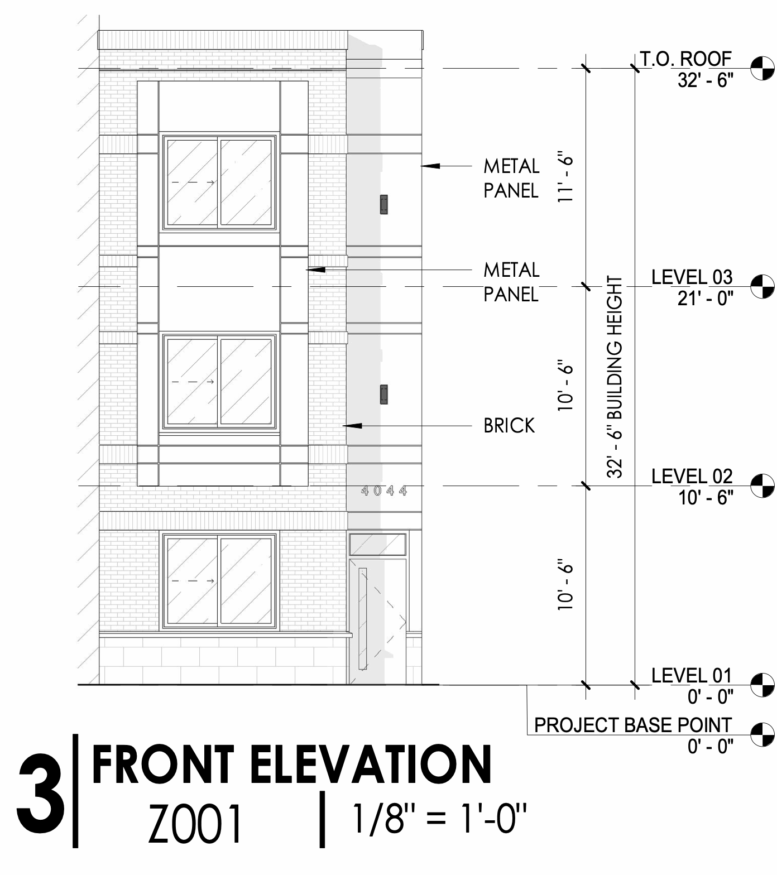Permits have been issued for the construction of a three-story mixed-use building with commercial space and three residential units at 4044 West Girard Avenue in East Parkside, West Philadelphia. The development is located along West Girard Avenue, mid-block between North 41st Street and North 40th Street, across from Grace Chapel Apostolic Church and near the Girard Avenue and 40th Street intersection. Designblendz Architecture LLP serves as the architect and Liberty Star Management Inc. is the contractor.
The total construction cost is listed at $786,000, which includes $26,000 for excavation. 4044 W Girard Street LLC is listed as the property owner.
4044 West Girard Avenue Plan via Designblendz Architecture

4044 West Girard Avenue Commercial Plan via Designblendz Architecture
The development replaces a vacant lot. Permits call for the erection of an attached structure with ground-floor commercial space and a finished basement. The proposal was amended in 2024 to slightly adjust the rear footprint without affecting the overall building area. The CMX-2 zoning permits the intended use by right.

4044 West Girard Avenue Rear Elevation via Designblendz Architecture
The building will occupy approximately 5,628 square feet of new construction area, with a total height of 32 and a half feet. The rear yard depth will measure 19 feet, and the lot coverage equals 74.8 percent, leaving space for a small fenced open yard at the southwest corner. The ground floor commercial space spans roughly 34 feet in depth, fronting directly onto West Girard Avenue, while residential units will occupy the second and third floors and the finished basement.

4044 West Girard Avenue Side Elevation via Designblendz Architecture
Renderings show a contemporary three-story façade clad in brick and metal paneling. Large rectangular window openings line the front elevation, with a recessed entry at street level. The rear elevation features stacked windows and a sliding door leading to the rear yard. The building’s compact form rises without side setbacks.
Upon completion, 4044 West Girard Avenue will introduce new apartments and a modern retail frontage to a reinvigorated commercial block.
Subscribe to YIMBY’s daily e-mail
Follow YIMBYgram for real-time photo updates
Like YIMBY on Facebook
Follow YIMBY’s Twitter for the latest in YIMBYnews






This section of West Girard is mostly vacant, depopulated decades ago. It’s only been in the past five years that new construction has begun to fill in this block. The posted three unit residential and commercial structure adds to the momentum.
“The building’s compact form rises without side setbacks.” Both the side elevation and commercial floor plan show a large setback on the east side, allowing for at least six windows. Without the setback, an attached structure could not have windows.
In addition, there are two west side small setbacks.
Although the commercial floor plan shows a commercial space (as commercial floor plans are wont to do), there is only one front door, an unusual feature in a building both residential and commercial.
“Upon completion, 4044 West Girard Avenue will introduce new apartments and a modern retail frontage to a reinvigorated commercial block.” Instead of the word reinvigorated, “reinvigorating” is more appropriate..
If you look at the floor plan carefully you will notice that there 2 front doors on the first floo. The apartments and the commercial space do not share 1 front door. The front door leading to the residential hallway is offset from the facade and the commercial entrance is rotate to the side, to create a larger front window.
Yes, you are correct. Thank you for your fine observational skill.