In recent weeks, the Laurel Rittenhouse Square has been rising at a steady pace, and is now leaving an imposing presence on the Philadelphia skyline. The tower, located at 1911 Walnut Street in Rittenhouse Square, Center City, is growing to reach a final height of 599 feet and 48 floors. Designed by Solomon Cordwell Buenz and developed by the Southern Land Company, the skyscraper will hold 160 rental apartment units and 85 luxury units.
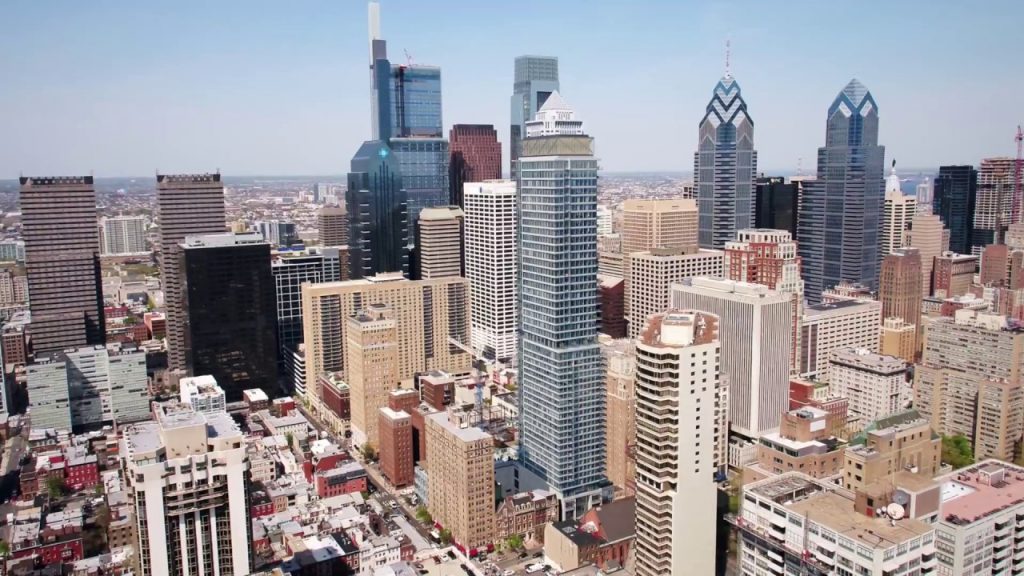
Rendering of The Laurel, rendering by Southern Land Company
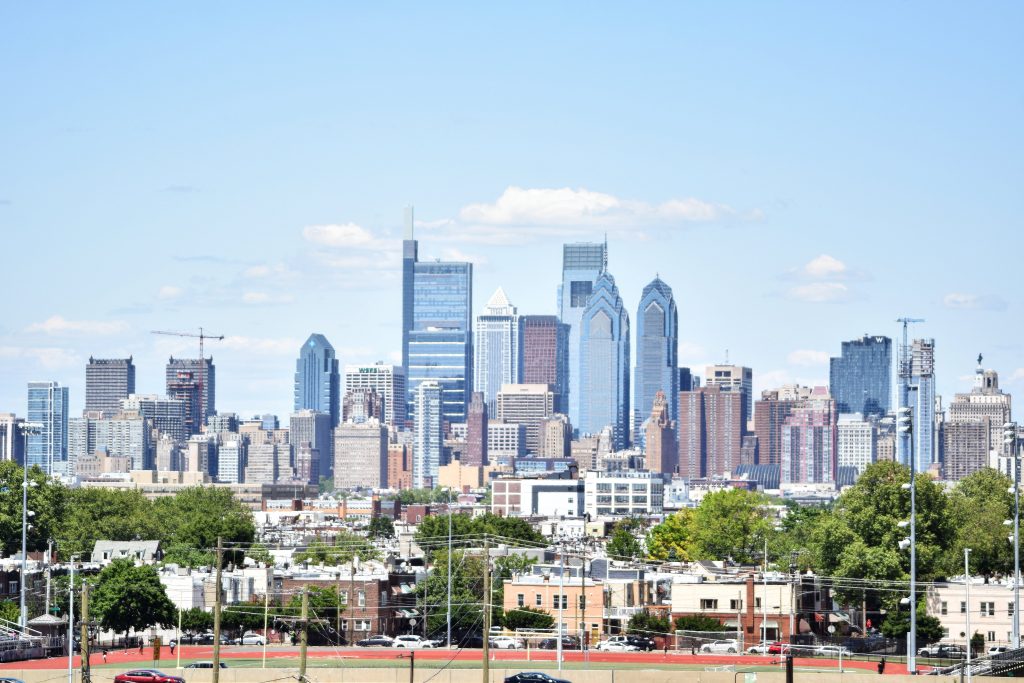
The Laurel Rittenhouse Square (left) and Arthaus (right) tower cranes. Photo by Thomas Koloski
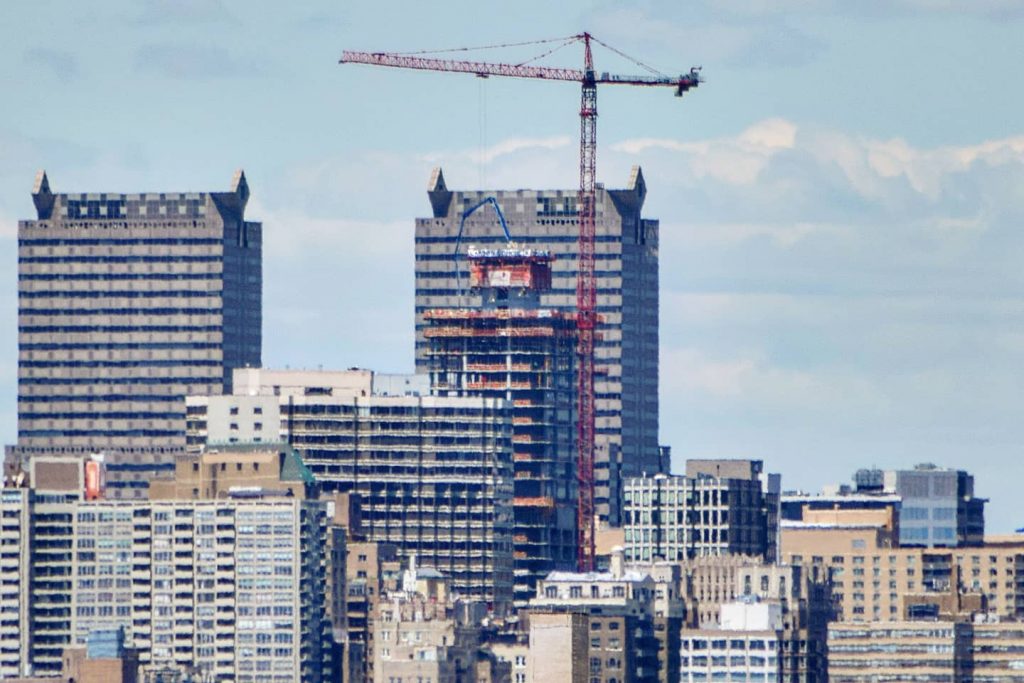
The Laurel Rittenhouse Square from South Philadelphia. Photo by Thomas Koloski
By the previous update, The Laurel had reached the main terrace on the south side of the tower, with the upper portion set back from Walnut Street. The slab was poured on March 22nd at a height of 278 feet. The tower crane sat at a height of around 550 feet, rising well above the floor slabs and core. The cladding rose from the fifth to the 16th floor.
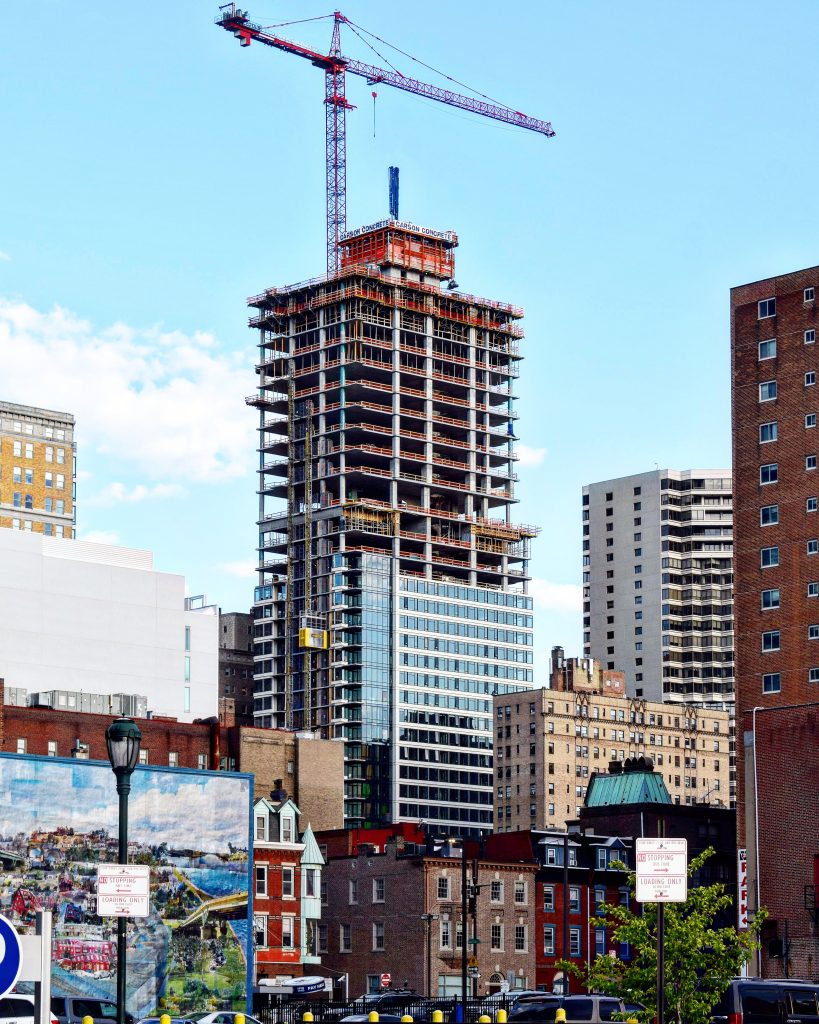
The Laurel Rittenhouse Square from Market Street. Photo by Thomas Koloski
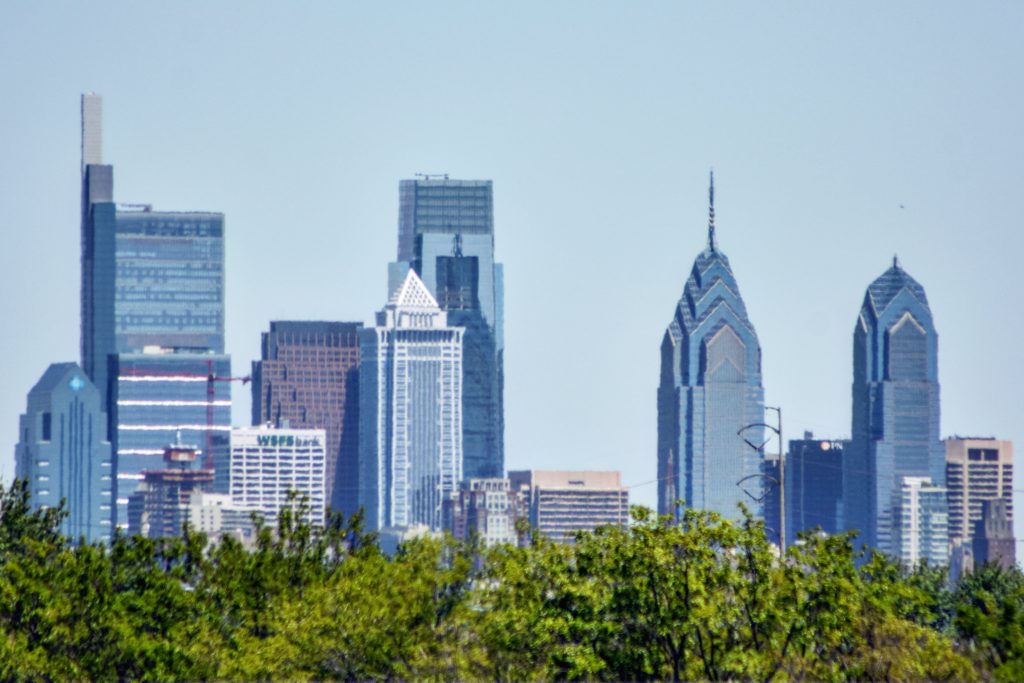
The Laurel Rittenhouse Square from the I-95. Photo by Thomas Koloski
The building now has an imposing presence, with the structure over 75 percent complete. At the moment, the 40th floor slab sits at a height of 451 feet. The tower crane had its final jump last month, and now rises to a height of around 620 feet. The façade is nearing the terrace on the south side of the building. According to Brian Emmons, the development manager of Southern Land Company, the concrete structure will top out in August.
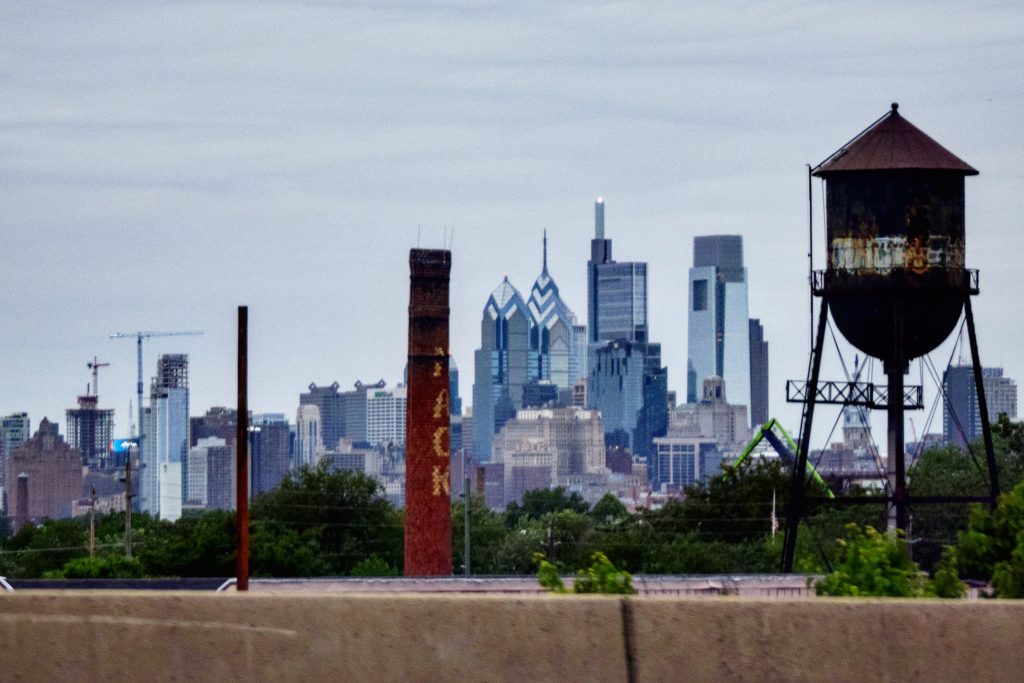
The Laurel Rittenhouse Square from the I-676. Photo by Thomas Koloski
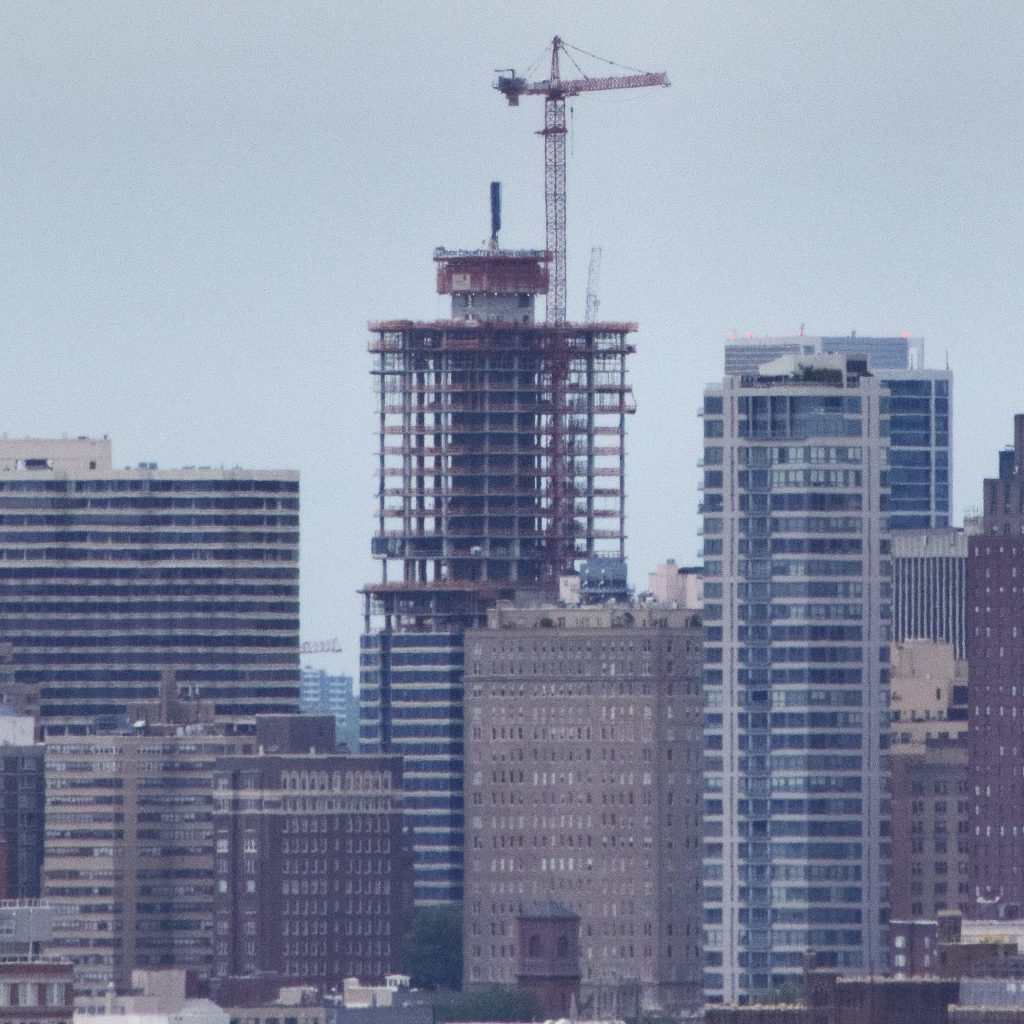
The Laurel Rittenhouse Square from the Walt Whitman Bridge. Photo by Thomas Koloski
The Laurel Rittenhouse Square is scheduled for completion in August 2022.
Subscribe to YIMBY’s daily e-mail
Follow YIMBYgram for real-time photo updates
Like YIMBY on Facebook
Follow YIMBY’s Twitter for the latest in YIMBYnews

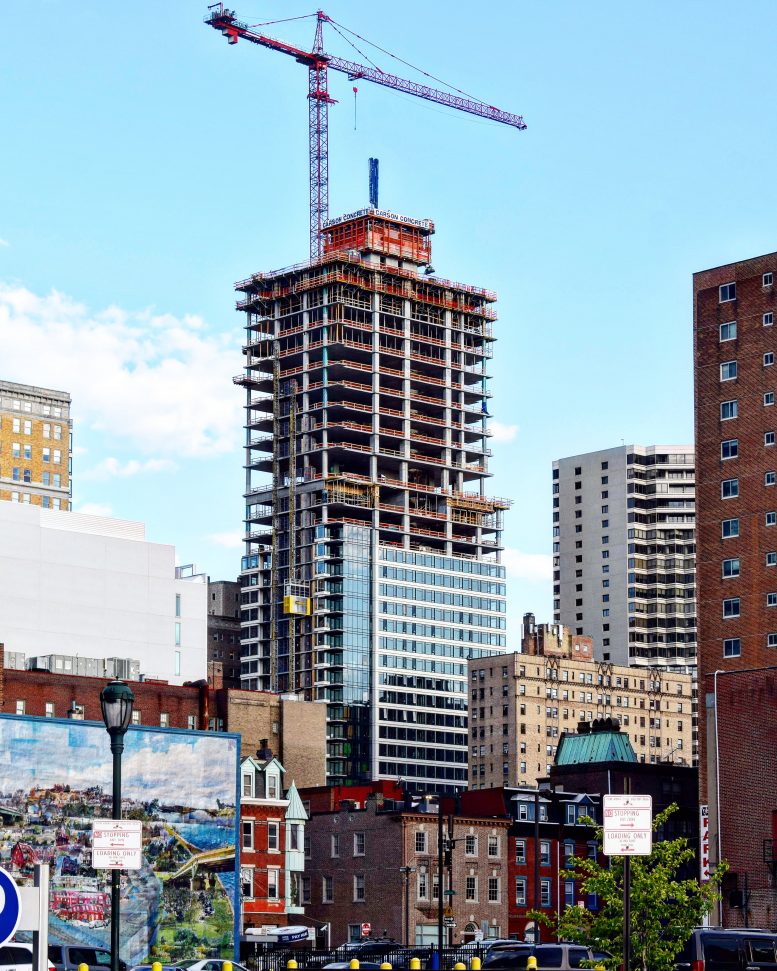
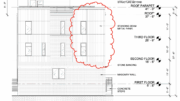



The location is perfect for this skyscraper.
The Laurel Rittenhouse Square will establish (much needed) density that adds to the desire of Center City.
When you add the nearby Riverwalk complex & the conclusion of the worldwide pandemic, Philadelphia is projected to attract more skyscraper development.
From the last construction photo at the 40th floor,8 more floors to go? This is standing out already. When completed,along with the other two “skinnys”,Philly’s skyline will really look expanded. Can’t wait to see the topping out height.