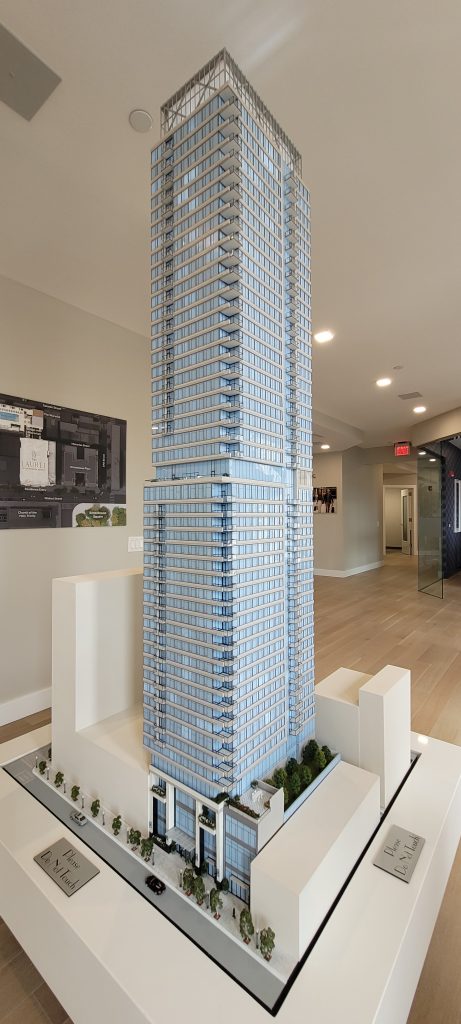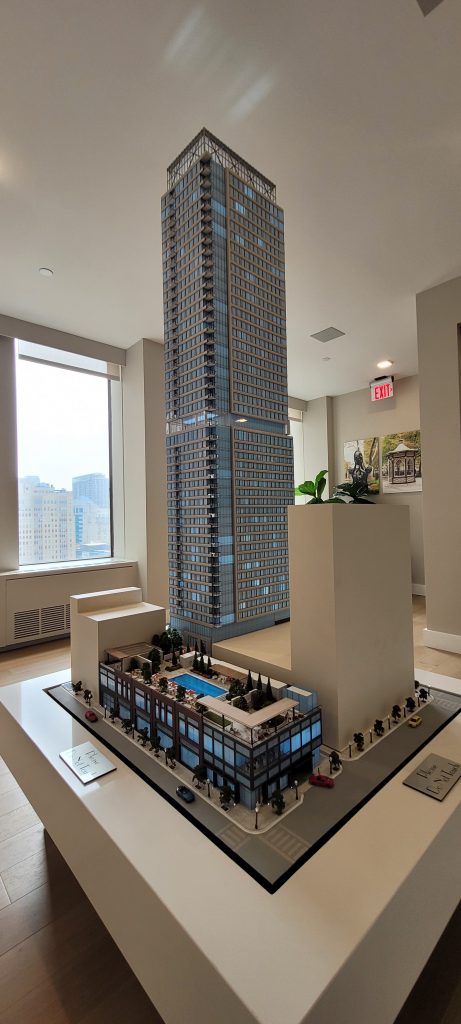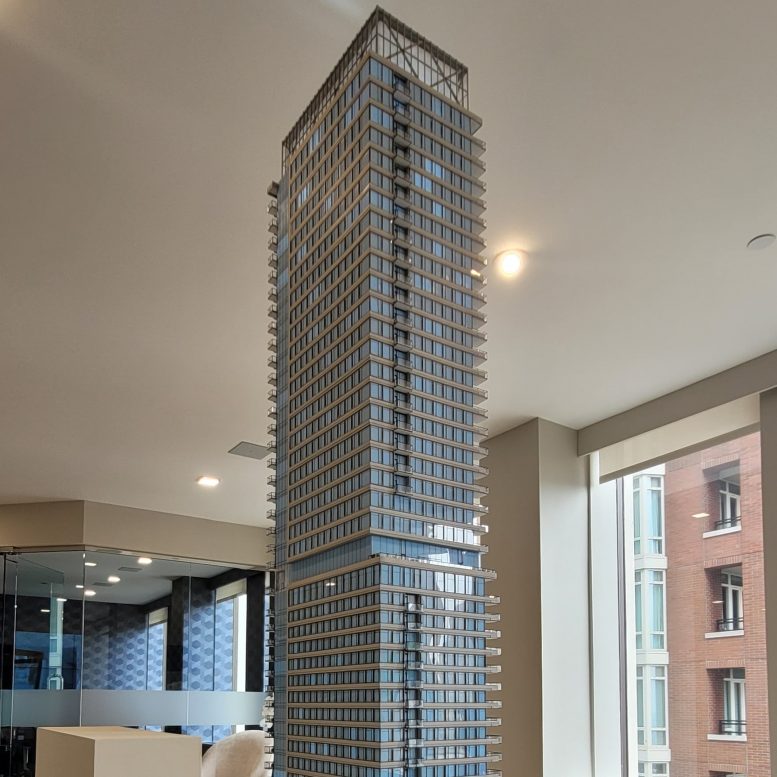Architectural models and renderings are a convenient way for the architects and developers to give the public a glimpse at what planned buildings will look like. Residential skyscrapers are particularly notable for displaying detailed architectural models in their showrooms, as a means to show off and advertise the units along with the amenity space. Designed by Solomon Cornwell Buenz and developed by Southern Land Company, The Laurel Rittenhouse is a 599-foot-tall, 48-story residential skyscraper under construction at 1911 Walnut Street in Rittenhouse Square, Center City. In this publication, Philadelphia YIMBY looks at the physical model of The Laurel Rittenhouse, which is located in the building’s sales gallery.

The Laurel Rittenhouse architectural model. Photo by Thomas Koloski
The model looks very similar to the Civic Design Review elevations that were presented in 2018, but since then the design has been slightly altered. The model clearly depicts the tower as clad in stone and glass, along with a cross-braced crown. The additional retail space on the north is also modeled, but the separate building is shown as only three stories tall, while the current plan is to build the structure four stories tall.

The Laurel Rittenhouse architectural model and retail podium. Photo by Thomas Koloski
The model that is presented to visitors is nearly as tall as a person, though it is roughly 100 times smaller than the actual tower is in reality. Along with the model is a 3D presentation on a large screen that showcases the form of the tower, the floorplates, and the amenity space. The sales gallery located on the 19th floor at 1845 Walnut Street, available for visit by appointment over the phone or via the building’s website.
Subscribe to YIMBY’s daily e-mail
Follow YIMBYgram for real-time photo updates
Like YIMBY on Facebook
Follow YIMBY’s Twitter for the latest in YIMBYnews


I go back and forth on this, but I think I prefer the Arthaus building itself to the Laurel, but prefer the location of the Laurel to that of Arthaus.
The full details including an interior tour has been available for quite some time on YouTube.
Too expensive for my tastes.