Renderings have been revealed for a 115-unit mixed-use development at 1730-54 North 2nd Street in Norris Square, North Philadelphia. Upon completion, the building will rise six stories tall, hold 127,078 square feet of interior space, and include 8,454 square feet of commercial space on the ground floor. The project will also include seven townhouses. A total of 27 parking spots and 42 bicycle spaces will be reserved for residents.
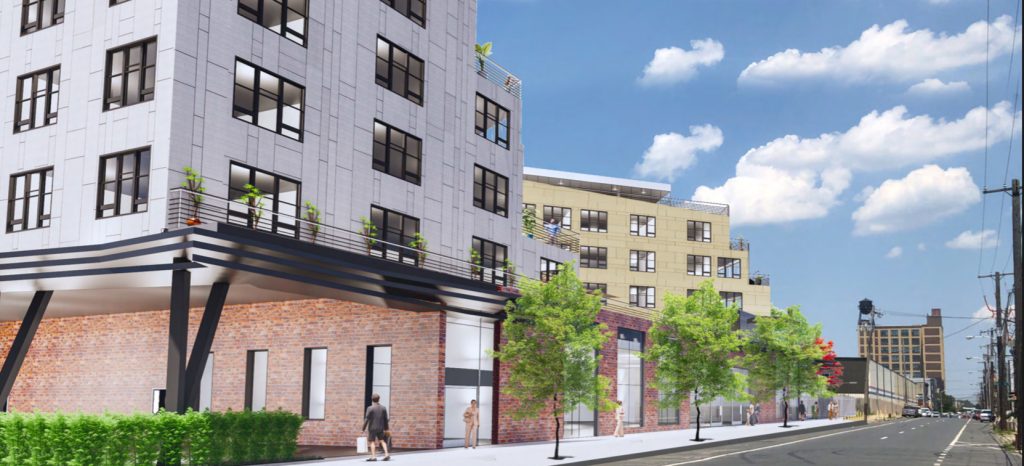
Rendering of 1730-54 North 2nd Street.
The building will feature an attractive design that takes hints from the neighborhood’s industrial past. The ground floor will feature a combination of floor-to-ceiling windows and brickwork, making for a solid street presence. Meanwhile, the upper floors will be primarily clad in a gray or tan material with smaller, yet still sizable, windows that will provide ample natural light for the units. The upper floors will sit on a slight cantilever, with large black steel beams adding extravagance to the design. What is most intriguing about the project, however, is its unique shape, with multiple wings fanning out in separate directions, creating for a design that is highly unusual for the city.
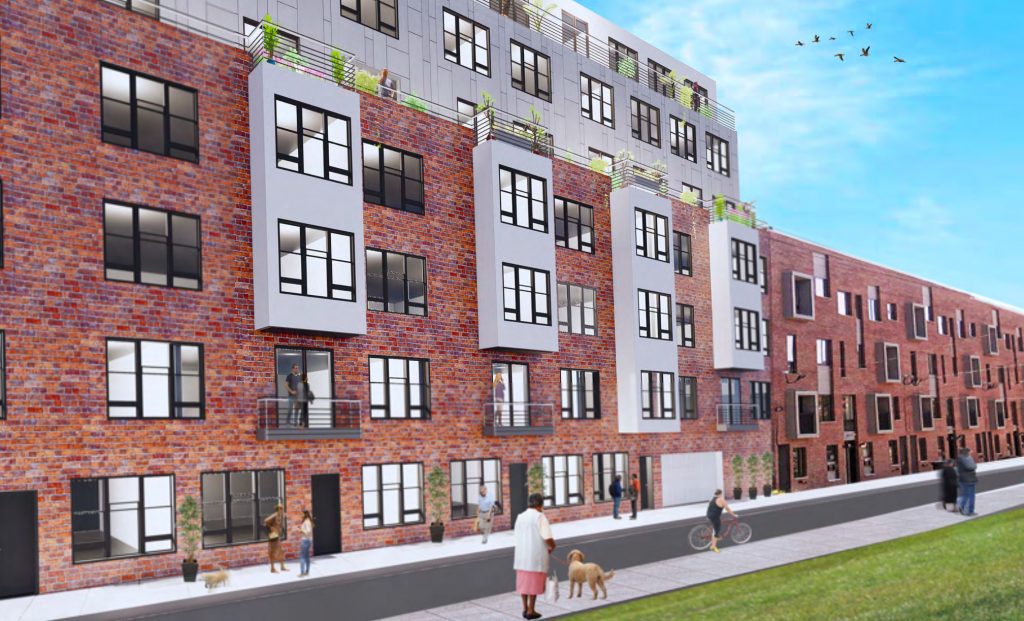
Rendering of 1730-54 North 2nd Street.
Brickwork will feature throughout the townhouses that will be situated along Philips Street. Although the project labels these units as townhomes, they actually sit within the greater structure and act more like large condo units.
The structure will rise on a site measuring roughly 33,000 square feet that has most recently been used for industrial purposes. The low-slung, single-story building at the site features a dull brick exterior and is surrounding by a large asphalt surface. The structure does not contribute anything positive to the neighborhood, and it will be a relief to see the eyesore demolished.
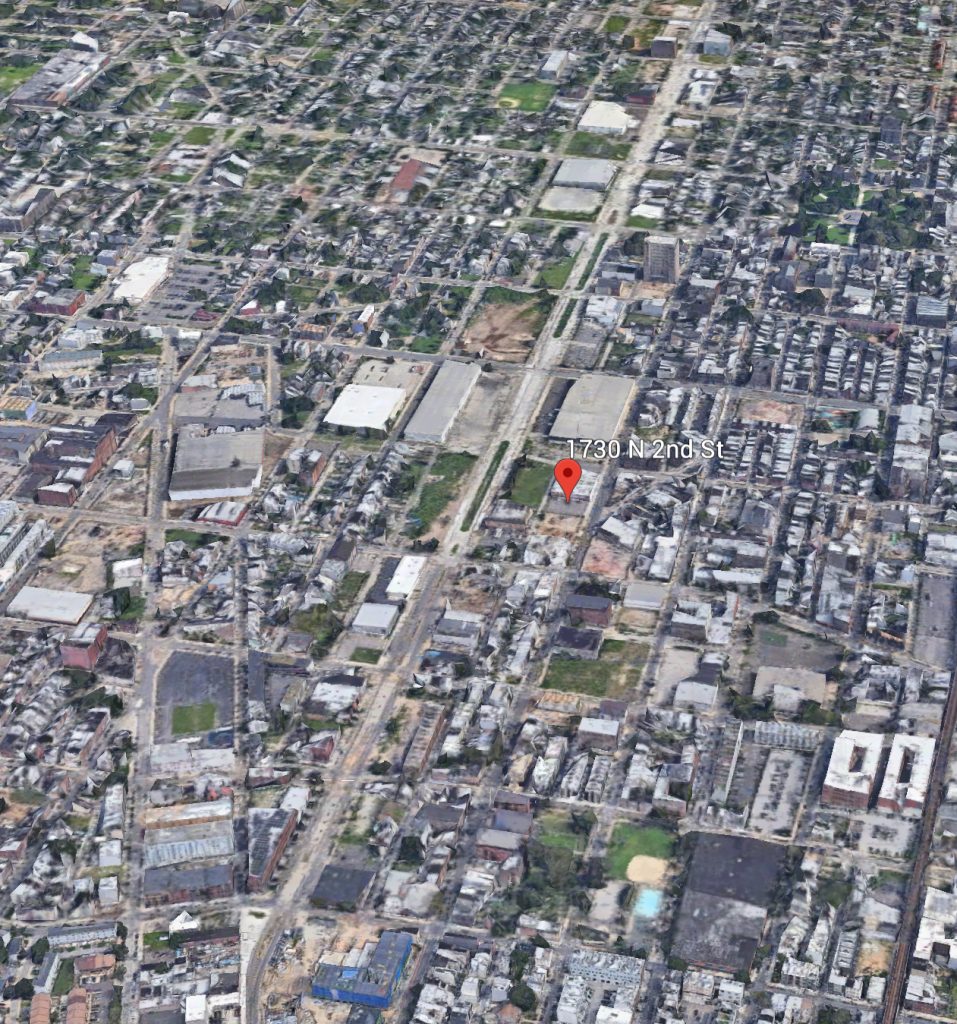
Aerial view of 1730-54 North 2nd Street. Credit: Google.
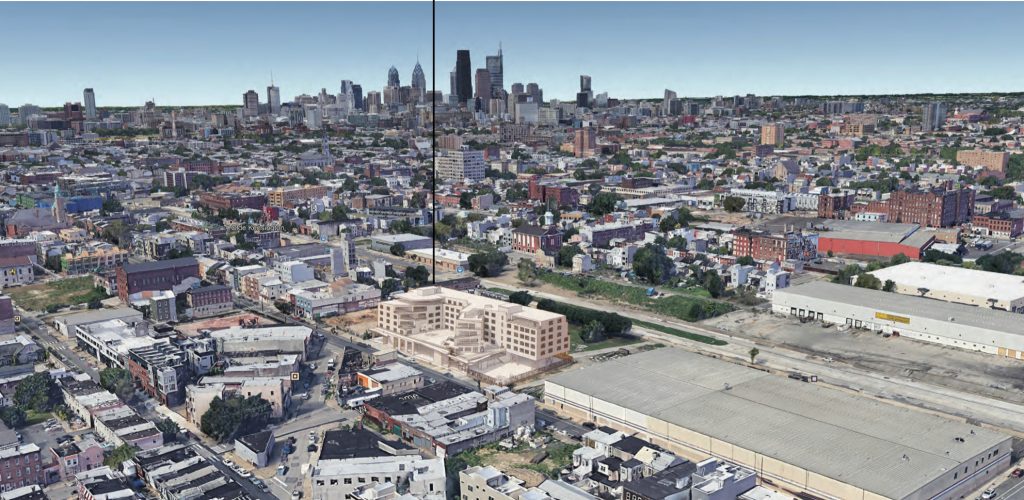
Rendering of 1730-54 North 2nd Street.
The addition of 115 residential units and a commercial space will be a major improvement for the site, adding density along both the 2nd Street and American Street commercial corridors that form an emerging commercial district fueled by the addition of numerous new mixed-use buildings. The incoming residents will help support the new restaurants and businesses that will be arriving, while the added retail space will contribute to the area’s commercial square footage.
Philly YIMBY will continue to track progress made on the development in the future.
Subscribe to YIMBY’s daily e-mail
Follow YIMBYgram for real-time photo updates
Like YIMBY on Facebook
Follow YIMBY’s Twitter for the latest in YIMBYnews

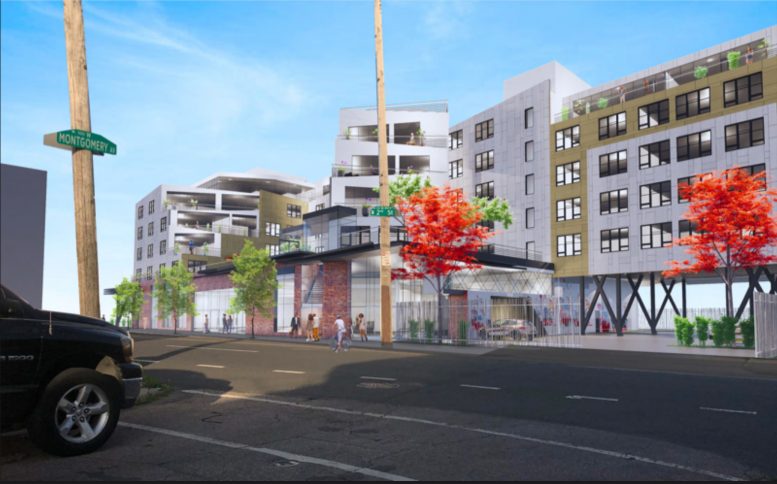

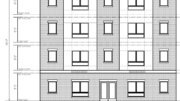


127 units w/ 27 parking stalls = magical thinking.
Who is the developer and design firm? No information is provided.
The design looks okay I suppose.
I’m not a fan of the exposed beams personally.
Parking is a very important part of any development, no matter if it’s residential, industrial or commercial.
Welcome Jim and Tara! 🙂