Renderings have been revealed for a 60-unit mixed-use development at 1148 Frankford Avenue in Fishtown. The development will entail the renovation of a historic bank building, as well as a new five-story structure on the remainder of the site. A 2,600-square-foot commercial space will be located on the ground floor, while the upper floors will hold 12 studios, 32 one-bedroom apartments, and 16 two-bedrooms. The complex will feature spaces for 20 cars and 20 bicycles. A roof deck and green roof will be located atop the building, with an additional 450-square-foot deck situated on the second floor.
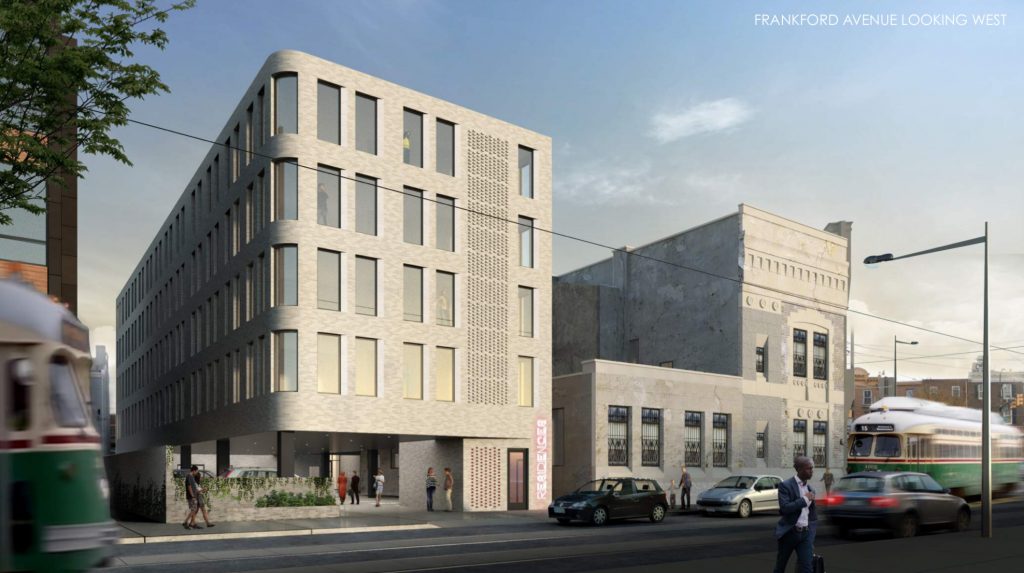
Rendering of 1148 Frankford Avenue. Credit: OOMBRA Architects.
The new building will feature a curvy modern exterior that will compliment the existing adjacent structure on site in a pleasant manner. Tan brick will cover the entirety of the facade, with prominent corners featuring attractive curves. Uniform-sized windows will implement a grid-like design onto the facade. Along the retail section, large-floor-to ceiling windows will beckon passerbys to enter.
Existing conditions at the site are far from perfect. The main attraction is obviously the gorgeous 1878-built Furness Designed former Kensington National Bank Building. Currently home to a Wells Fargo bank branch, the building features a brilliant collection of extravagant details that make for one of the most unique-looking structures in the neighborhood. Thanks to its prominent location at Frankford and Girard, its design is easily visible from many angles.
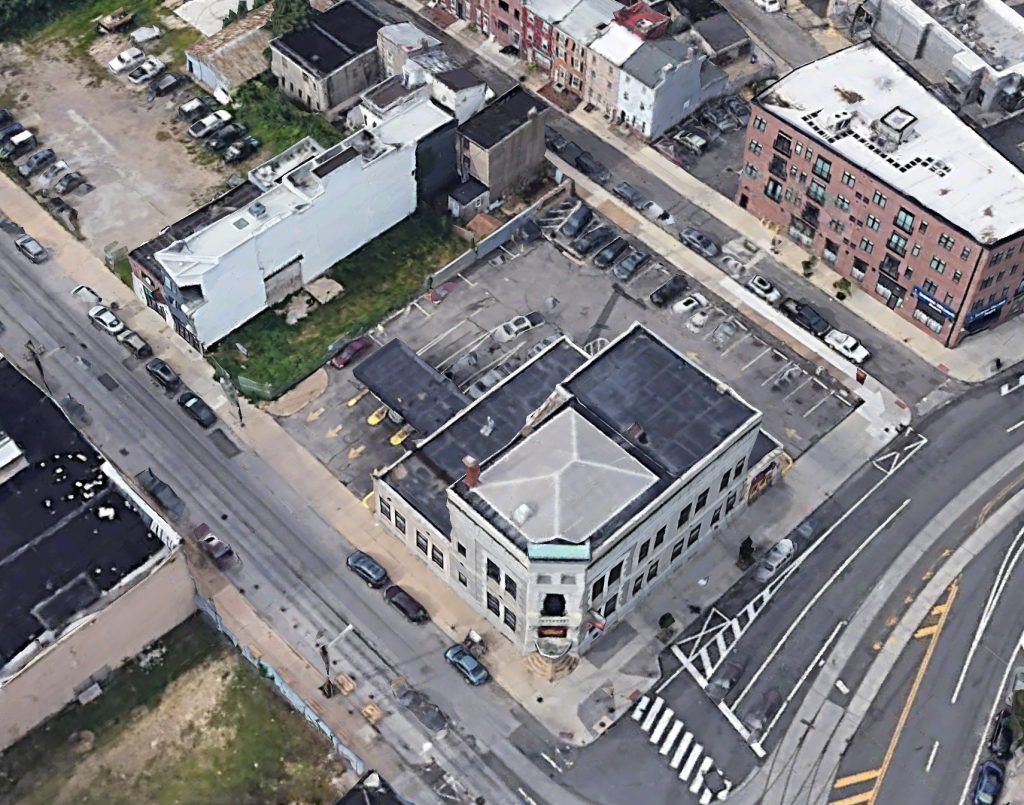
Aerial view of 1148 Frankford Avenue. Credit: Google.
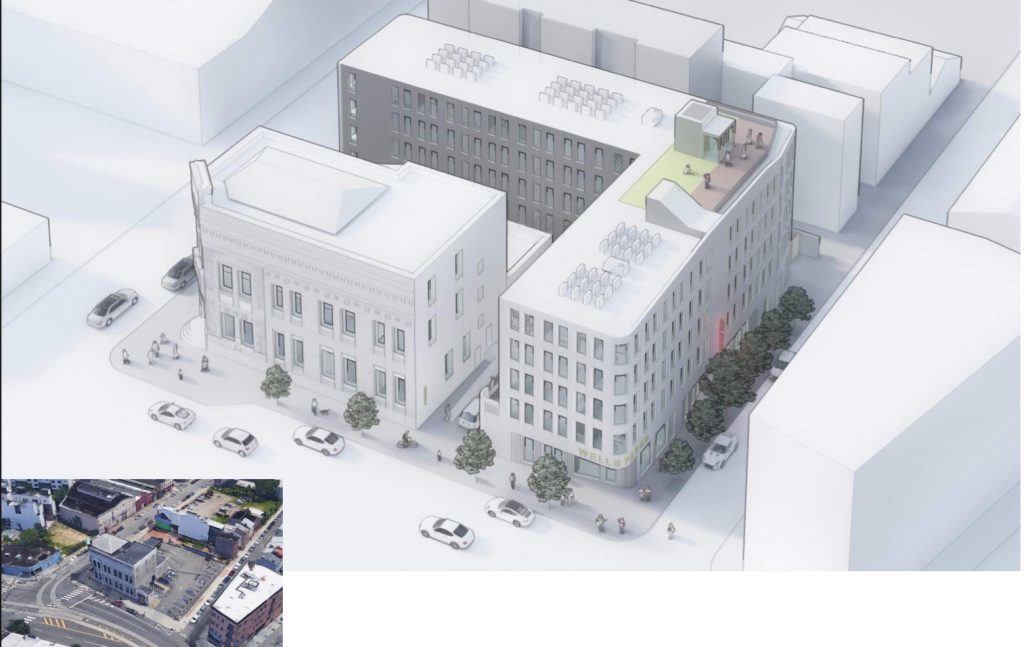
Rendering of 1148 Frankford Avenue. Credit: OOMBRA Architects.
The rest of the site is home to a surface lot for the bank, which is an unfortunate feature. The lot occupies the majority of the property, wrapping around the bank and having frontage on both Frankford and Girard Avenue. Optimally, it was always hoped that a new development would entail the preservation of the bank while replacing the surface lot with something more urban.
Luckily, it seems that these wishes have been granted, as the new building will check off both items. The surface lot will be gone, while the existing bank building will be renovated and turned into a new commercial space, with the bank moving into the new commercial space on the ground floor of the five-story building. The addition of 60 residential units and retail space makes perfect sense here, given its incredibly prominent location and the presence of the Market-Frankford Line just steps to the west.
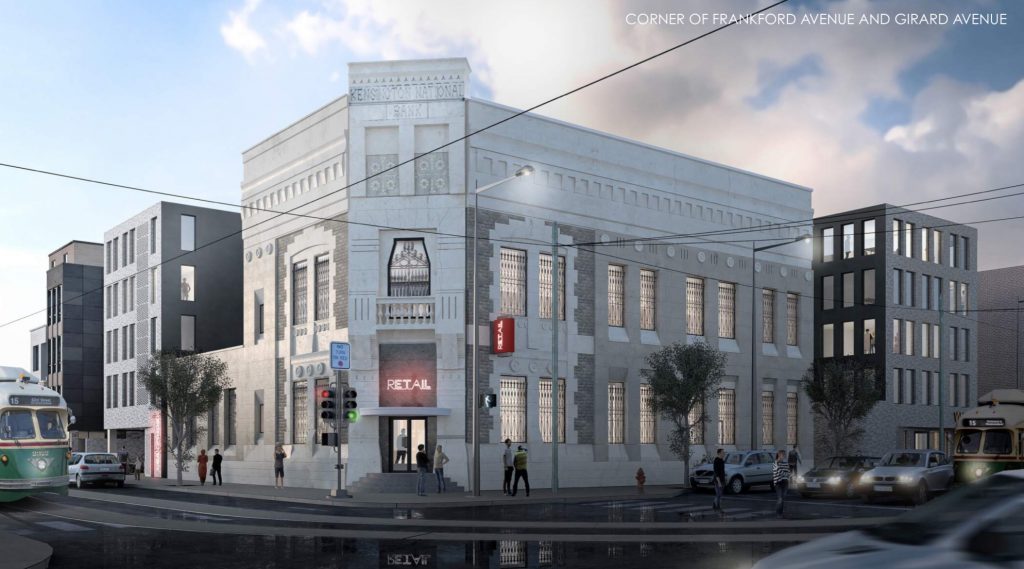
Rendering of 1148 Frankford Avenue. Credit: OOMBRA Architects.
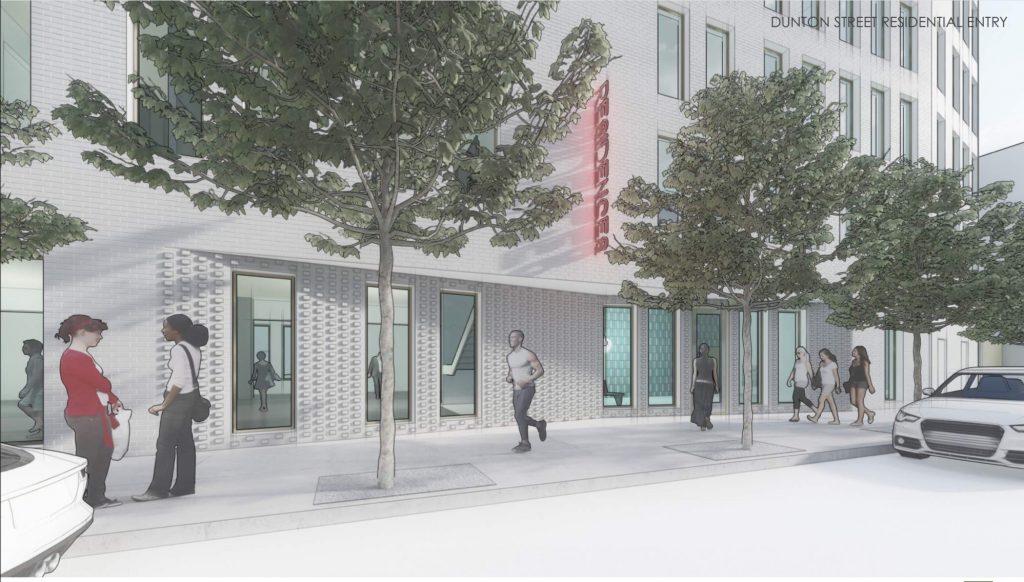
Rendering of 1148 Frankford Avenue. Credit: OOMBRA Architects.
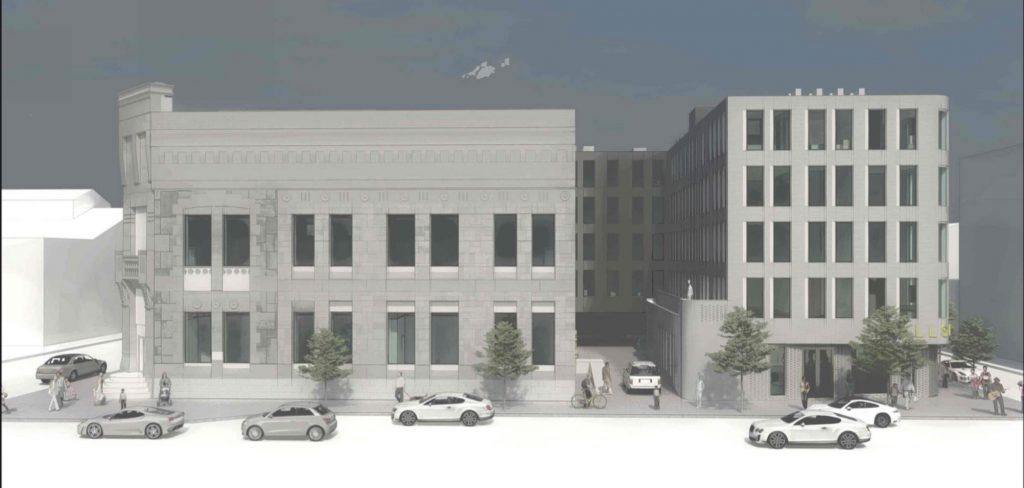
Rendering of 1148 Frankford Avenue. Credit: OOMBRA Architects.
YIMBY will track the development’s progress moving forward.
Subscribe to YIMBY’s daily e-mail
Follow YIMBYgram for real-time photo updates
Like YIMBY on Facebook
Follow YIMBY’s Twitter for the latest in YIMBYnews

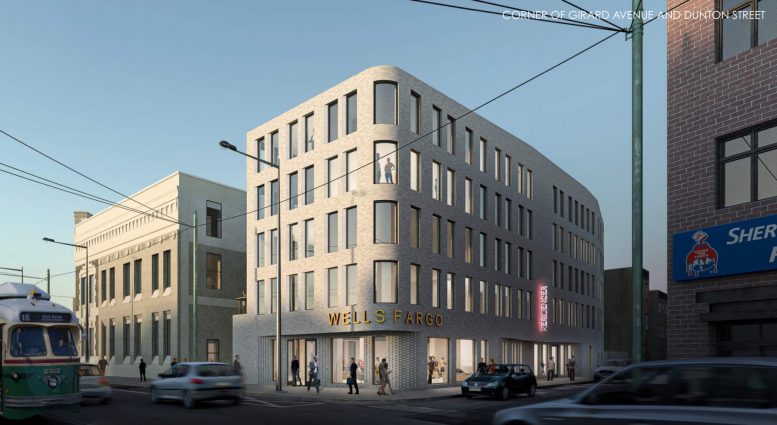
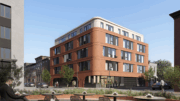
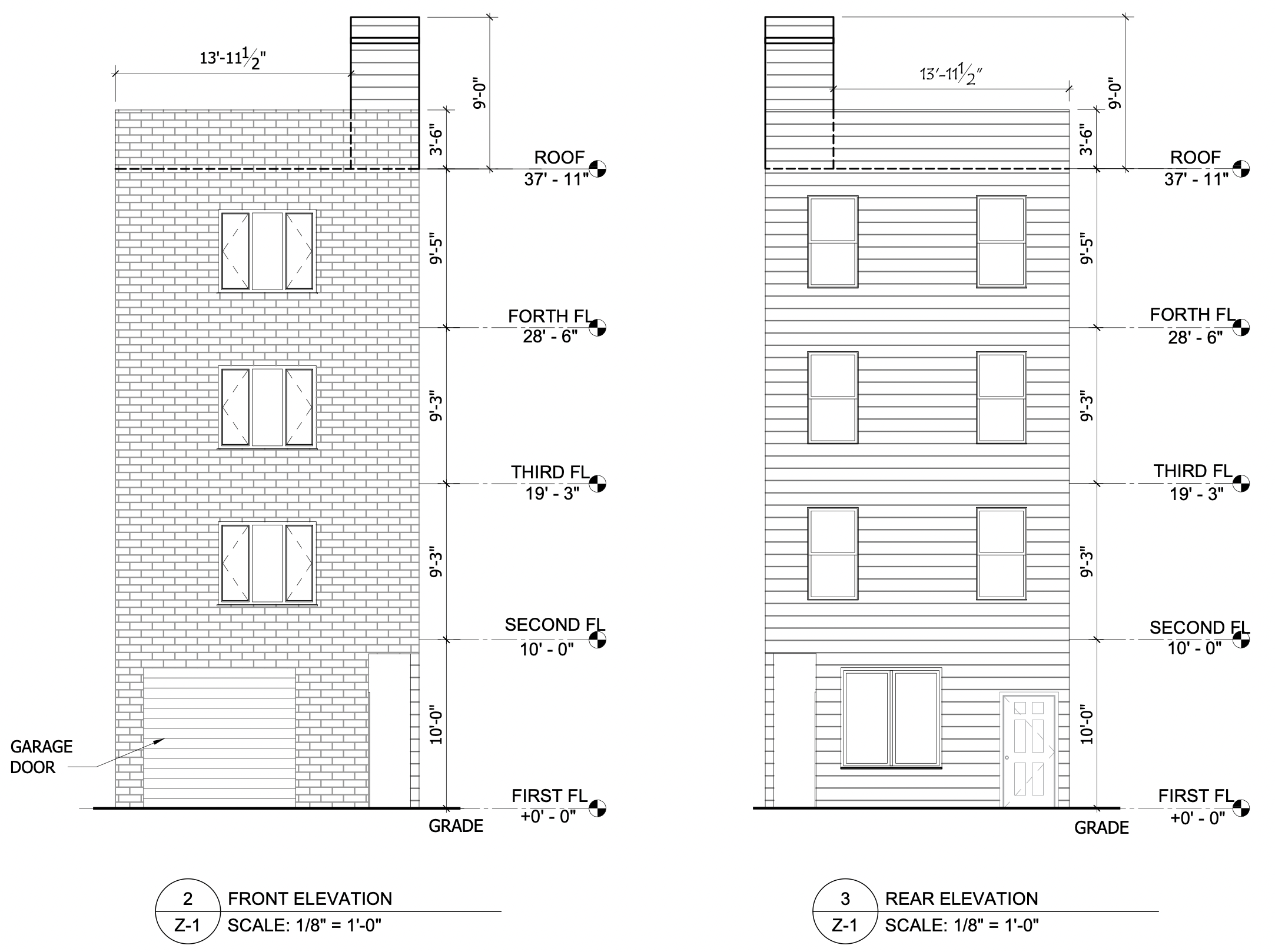
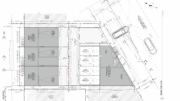
Looks like a by right project with everything for everybody!
This project hits all the marks…design, preservation, and needed housing.
So, that was my last local bank. . BOA closed 2 years ago and now Wells Fargo? Thanks for fking with the locals. as usual
The WF is moving into the new building after it’s complete. There won’t be any interruption to business.