Permits have been issued for the construction of the foundation at 12+Sansom, a 240-foot-tall, 20-story residential high-rise under construction at 123 South 12th Street (alternately 123-27 South 12th Street) in Midtown Village, Center City. Designed by Studios Architecture and developed by Greystar Real Estate Partners, with BLT Architects as the architect of record and Clemens Construction Company as the contractor, the building will offer 399 rental units and 10,844 square feet of retail. The structure will rise from a 33,462-square-foot footprint and hold 370,860 square feet of floor space. The cost of foundation work is listed at $6 million, which amounts to nearly five percent of the previously listed total construction cost of $132.25 million.
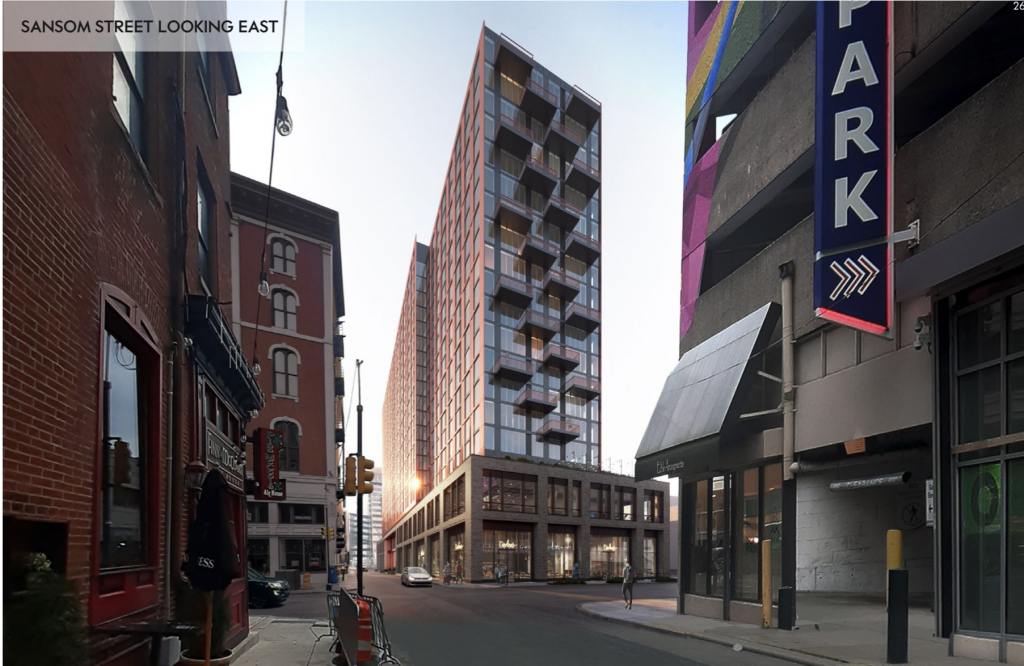
12+Sansom at 123-27 South 12th Street. Rendering credit: Studios Architecture
YIMBY last visited the site around three months ago, at the start of our end-of-year 2021 development countdown, which tracks the 31 tallest projects currently under construction and proposed in Philadelphia. The building just barely missed being ranked on the countdown, where it would take the 32nd place if the list were longer.
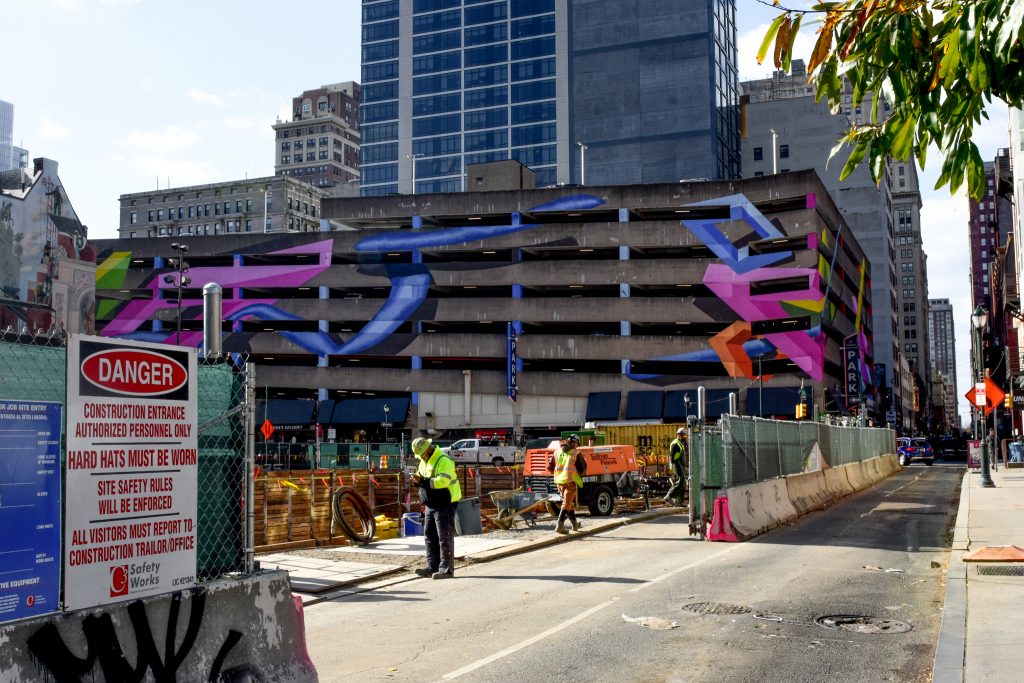
Site of 12+Sansom at 123 South 12th Street. Photo by Jamie Meller
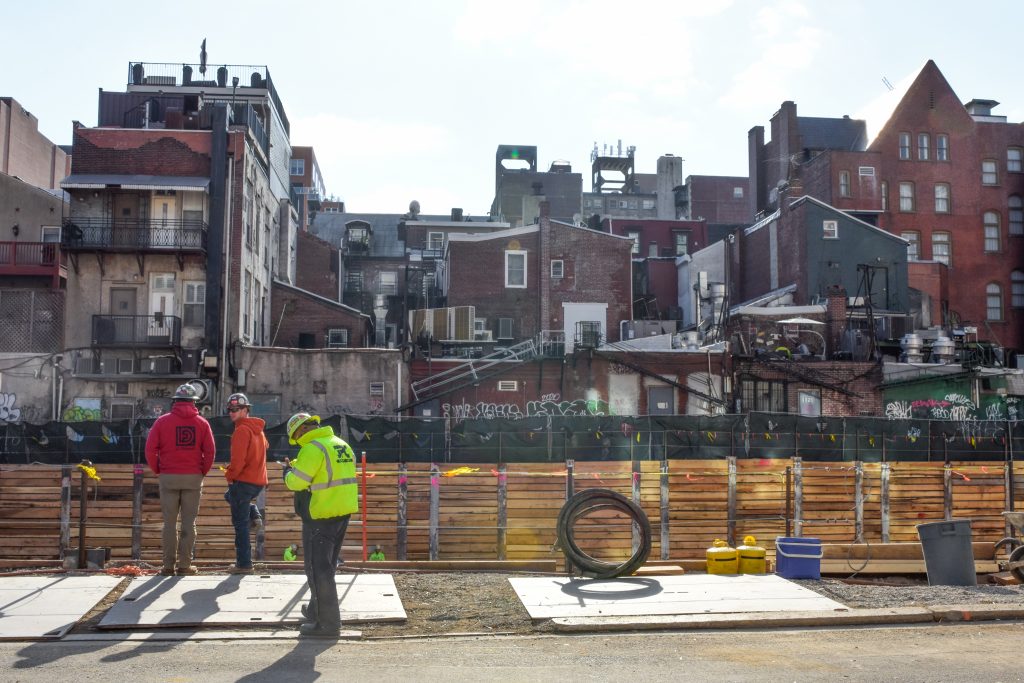
Site of 12+Sansom at 123 South 12th Street. Photo by Jamie Meller
At the time, our staff photographer discovered that excavation was well underway, so we can reasonably assume that excavation work has been completed as of now and that the contractor is ready to proceed with foundation construction immediately. Various high-rise tracking companies and communities, such as Emporis, consider the physical start of assembly of the building itself (e.g. foundation pours), rather than demolition or excavation, as the official start of construction. As such, readers that subscribe to this definition may consider that building construction is imminent.
The latest iteration of 12+Sansom has been scaled down from its previous design, which was planned to rise 306 feet tall. On the other hand, the shorter building boasts an improved, more cohesive design, trading the original two-tone beige-gray exterior for a dramatic red-clad slab with a stately gray brick retail podium.
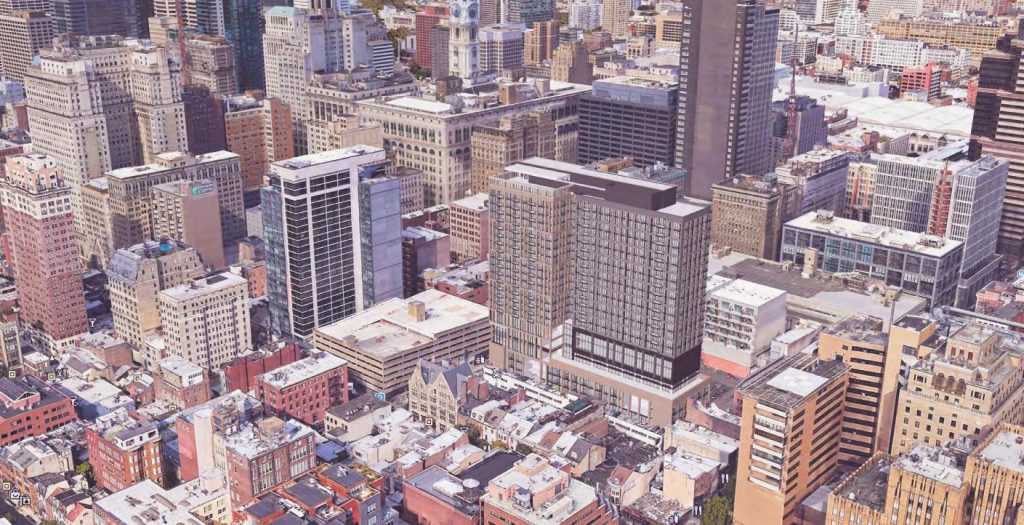
12 + Sansom looking north via Perkins Eastman
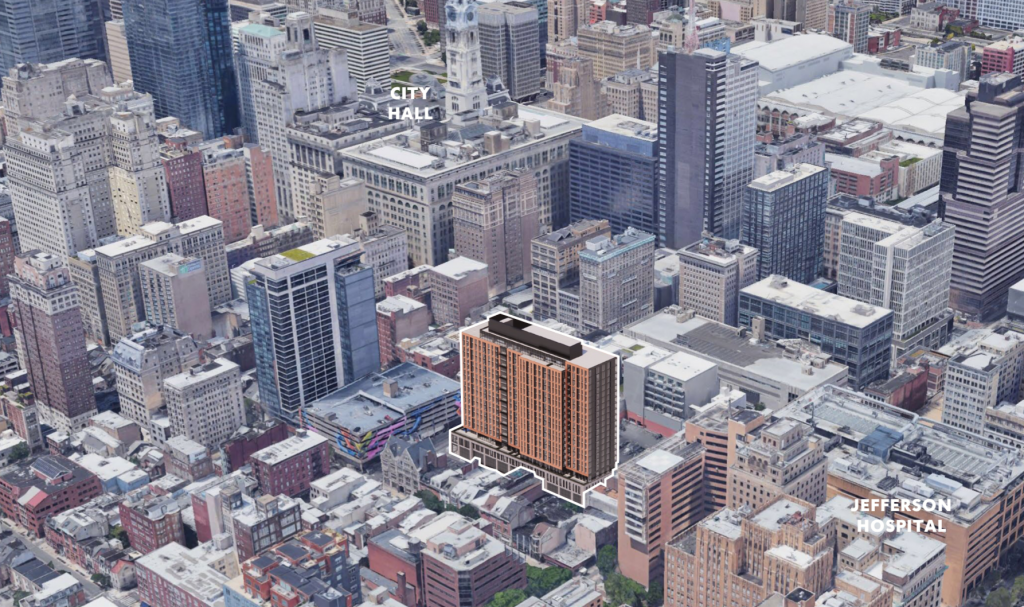
12+Sansom at 123 South 12th Street. Rendering credit: BLT Architects
12+Sansom spans an entire city block and ranks among one of the tallest high-rise buildings currently underway in Center City. And while its skyline impact will be moderate at best, the development’s positive contribution to the neighborhood will be significant, as it replaces a drab multi-story garage with an inviting, pedestrian-friendly streetscape and adds a large number of new housing units. As such, we are excited to see the building take shape over the coming months.
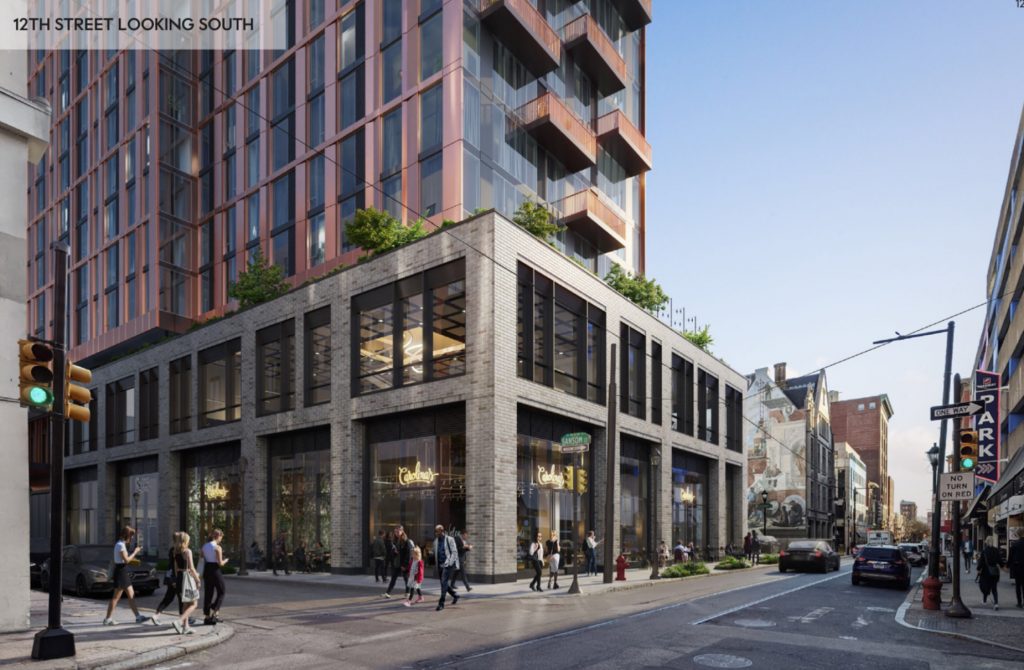
12+Sansom at 123-27 South 12th Street. Rendering credit: Studios Architecture
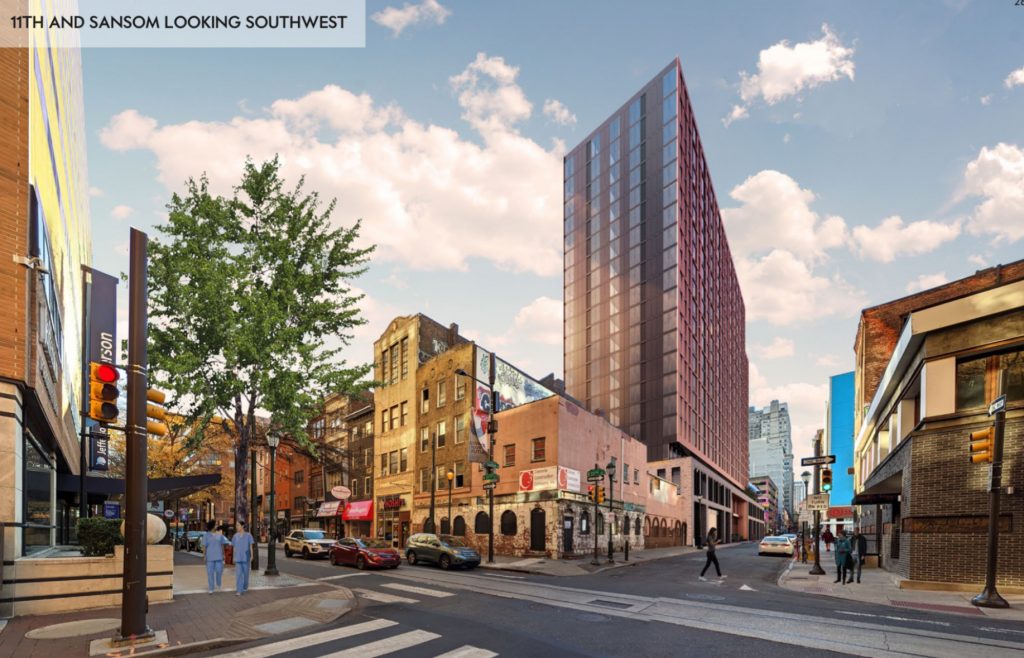
12+Sansom at 123-27 South 12th Street. Rendering credit: Studios Architecture
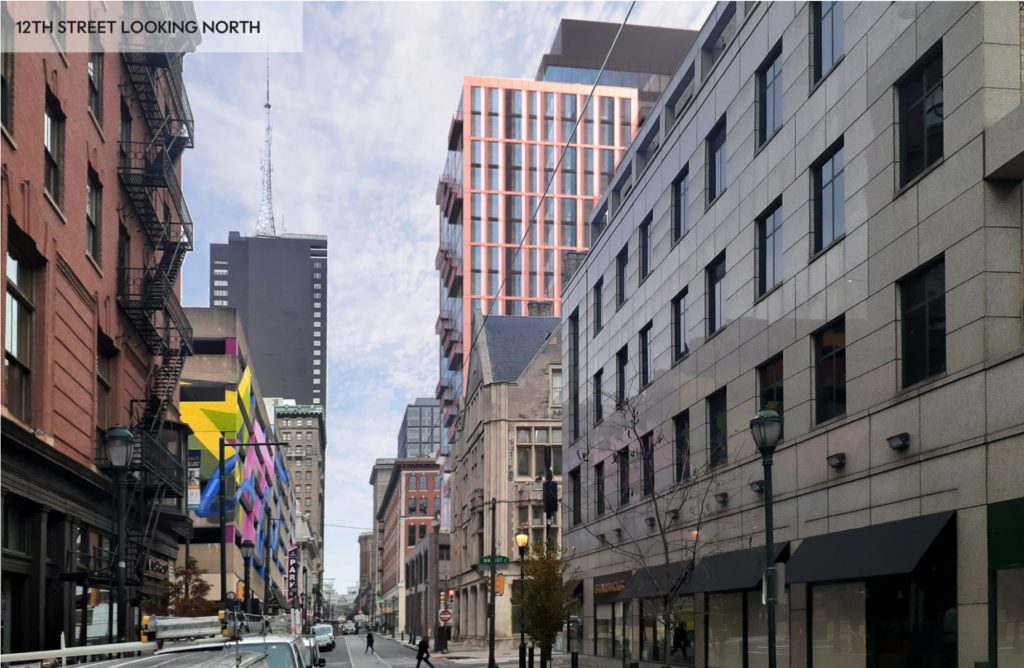
12+Sansom at 123-27 South 12th Street. Rendering credit: Studios Architecture
Subscribe to YIMBY’s daily e-mail
Follow YIMBYgram for real-time photo updates
Like YIMBY on Facebook
Follow YIMBY’s Twitter for the latest in YIMBYnews

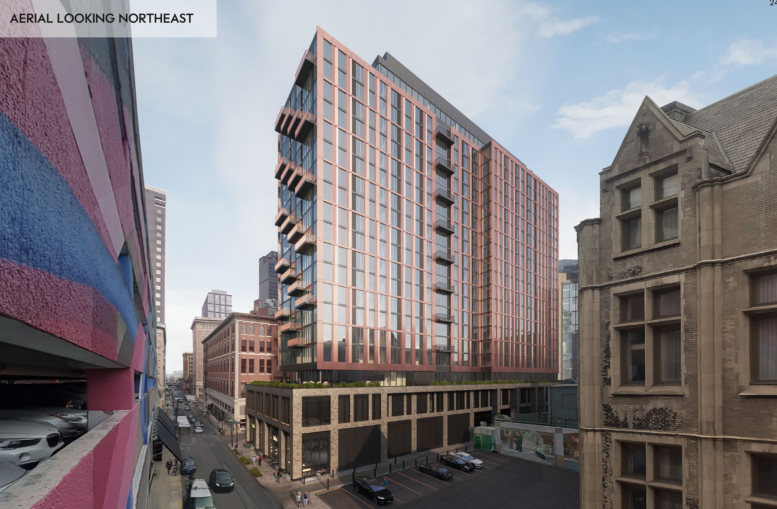




Why was it scaled down from it’s original height and why did it take so long to get a foundation permit after the hole was already dug out?
it’s Philly, so what else would you expect on either question.
Inside corruption within city council on a by right project. Councilman held up release of permits to date crybabies on his district. Developer did not want to spend on litigation Ove several years.