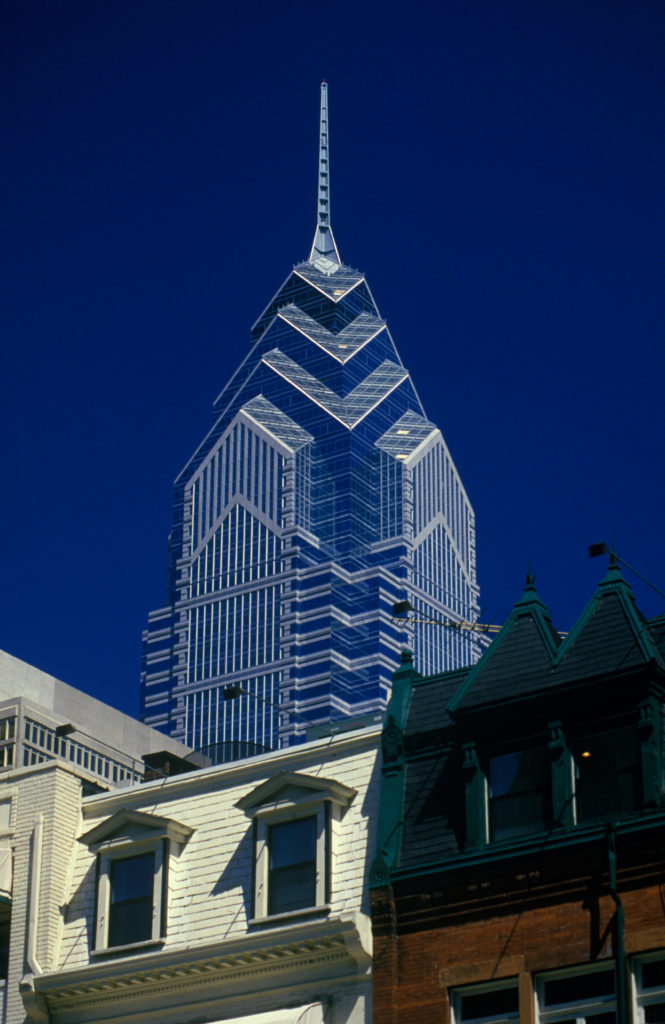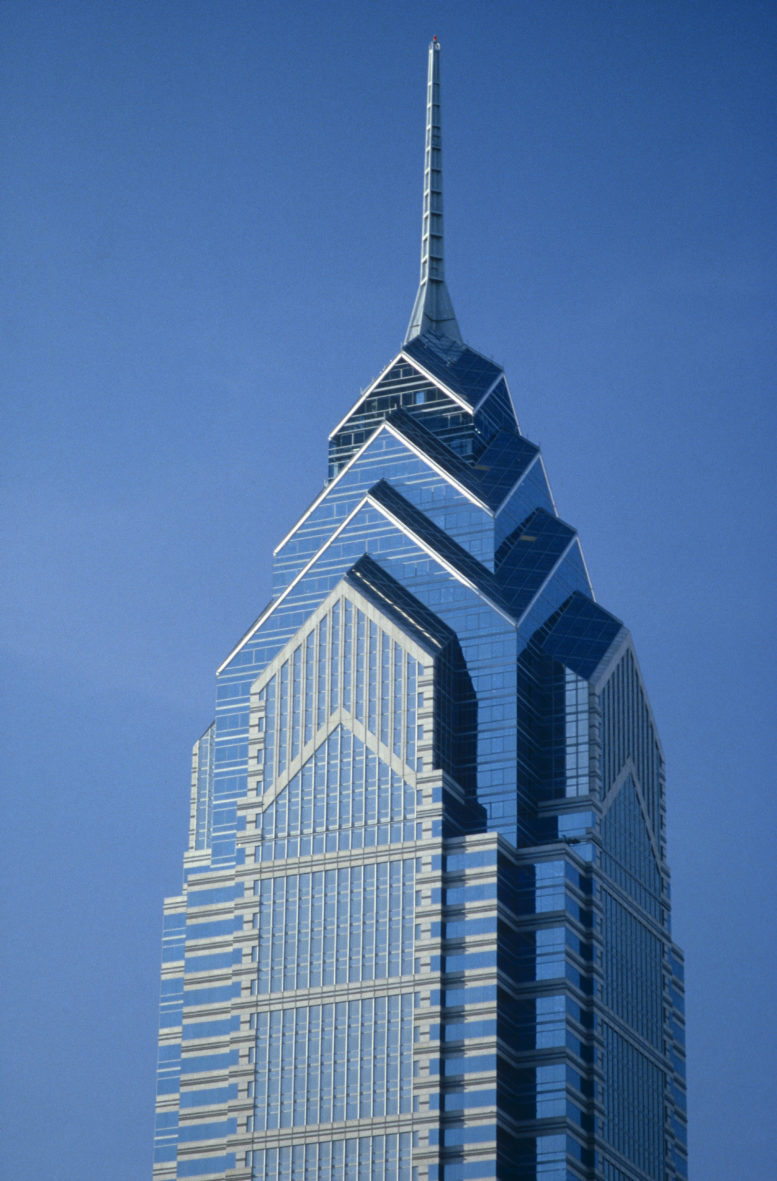Between 1984 and 1987, a new monolith was constructed in the city of Philadelphia. For a long time the skyline was dominated by beige and brown buildings along with City Hall, but the blue-glass One Liberty Place at 1650 Market Street in Center City has broken out of the blocky and old styles and also broke the unofficial 548-foot height limit. Designed by Helmut Jahn of Murphy/Jahn and developed by Willard Rouse of Rouse and Associates, the tower rises 945 feet and stands 61 stories tall. In this feature, Philadelphia YIMBY looks back at One Liberty Place shortly after its completion.

One Liberty Place looking northeast. Image by Russell Kord via Alamy
The tower’s final design was finished throughout the summer of 1984, and was officially revealed at the groundbreaking ceremony on May 13, 1985. The first beams were placed in January 1986 and the structure steadily rose into the skyline throughout the year, with a topping out ceremony for the floors on December 12, 1986. The entire structure was topped out on May 27, 1987, with the tower crane taken down the next month and the facade slowly pieced together to the top. The gabled crown was clad during the end of the summer into fall, with some panels still missing by the very end of the year.

One Liberty Place from the Museum of Art. Image by Russell Kord via Alamy
In 1988, the tower looked very much complete as the final form of the tower was present in the skyline and the crown glimmering at nighttime. The original lighting scheme was very bright with mirrors used to reflect the neon light outward, and spotlights on the top of the roof structure shined bright on the formerly bare and sharp spire. Eventually, small broadcasting rods were installed on the the gabled roofs, and two sets of broadcasting equipment were installed onto the spire in the 90s and early 2000s.
Subscribe to YIMBY’s daily e-mail
Follow YIMBYgram for real-time photo updates
Like YIMBY on Facebook
Follow YIMBY’s Twitter for the latest in YIMBYnews






AS one of the first tenants in that building, we got a quick lesson in modern structural engineering: File cabinets were verboten, all storage was on racks in the central core, and no piece of furniture was to be placed anywhere near the windows.
Robert- why was that?
Weight restrictions.
The core could handle it, the perimeter could not.
Just wanted to add when I started working for Naval Aviation Supply Office now known as NAVSUP WSS, we had steel gray filing cabinets and windows and lighting dating from 1942.
They starting replacing lighting with fluorescent lighting, removed all steel gray desks and file cabinets with state of the art furniture. We got hooked up with computers in 1984 and we no longer needed file cabinents!
Modernization took place of supply provisioning as we were better able to provide for the warfighter.
Like those guys who had to go through culture shock moving into One Liberty Place, we went through our culture shock in adapting to a new way of work through using laptops and hard drives.
I retired from NAVSUP after 40 years of work in 2020..
as Navsup WSS