A recent site visit by Philly YIMBY has revealed that construction is complete at a seven-unit mixed-use building at 3951 Lancaster Avenue in Mantua, West Philadelphia. The building is projected to rise four stories tall, with a commercial space to be located on the ground floor and residential units above. The building will also feature a roof deck. In total, the structure is expected to yield 10,700 square feet of interior space and cost an estimated $1.25 million to build.
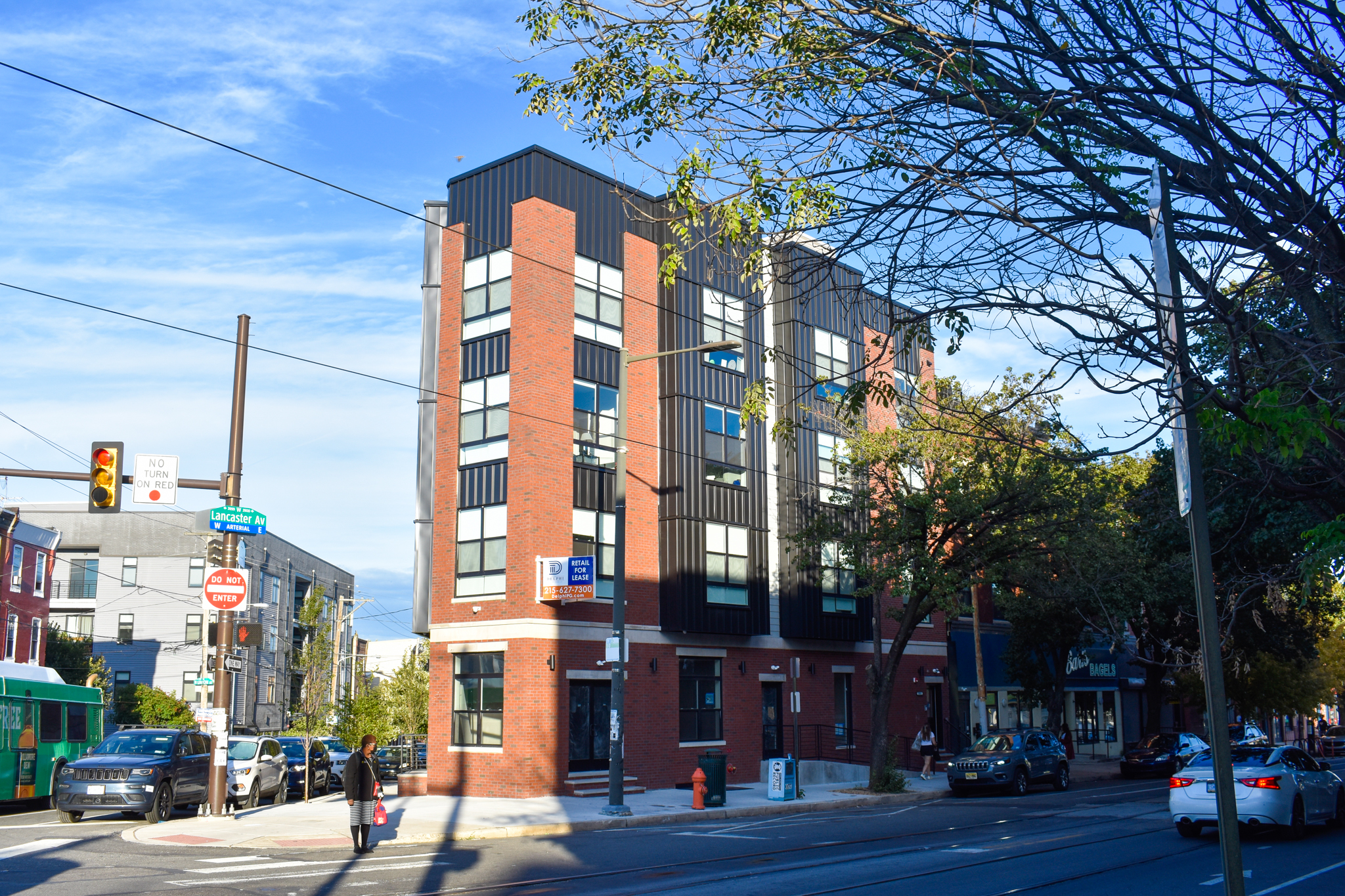
3951 Lancaster Avenue. Photo by Jamie Meller. September 2022
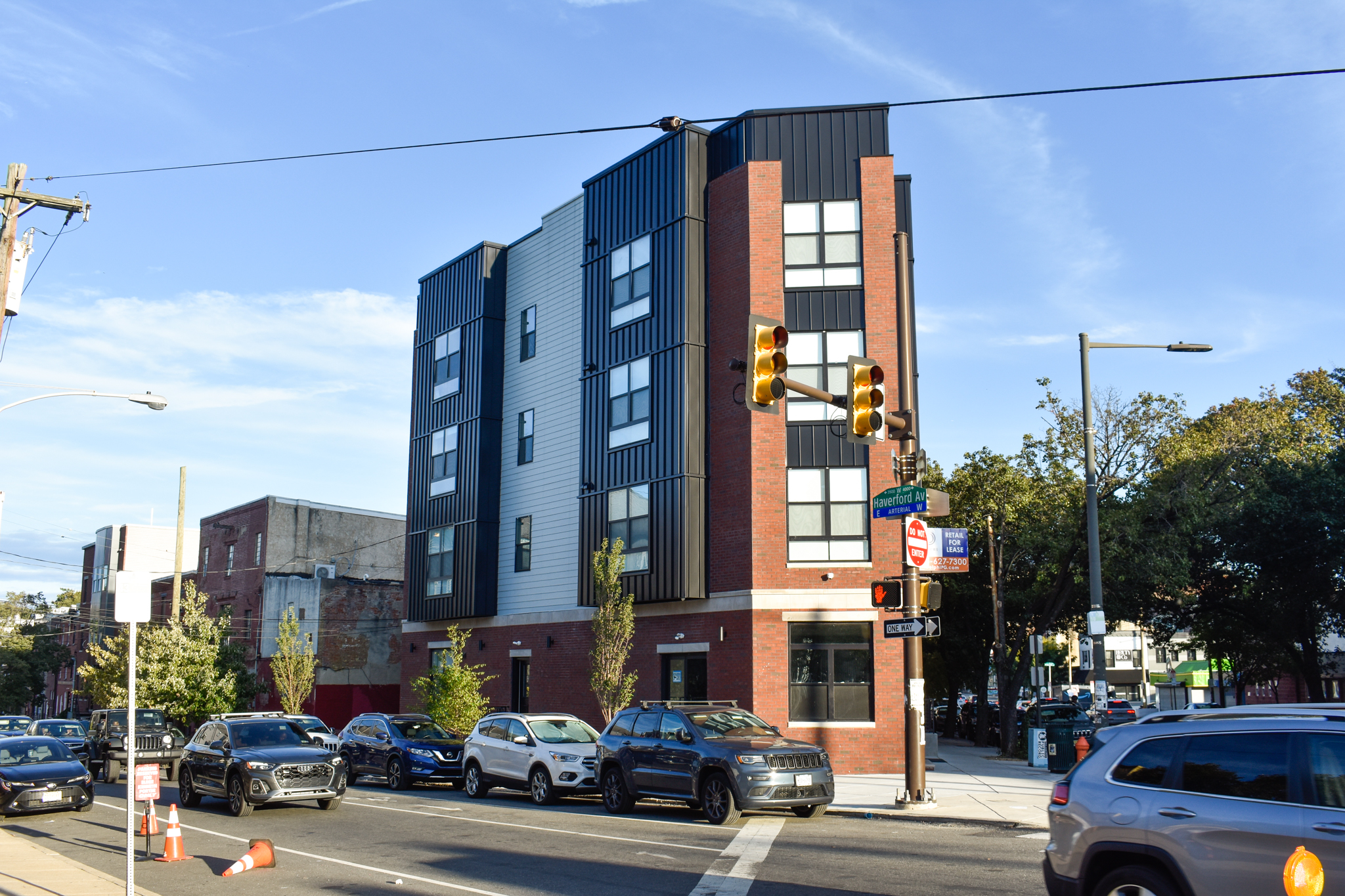
3951 Lancaster Avenue. Photo by Jamie Meller. September 2022
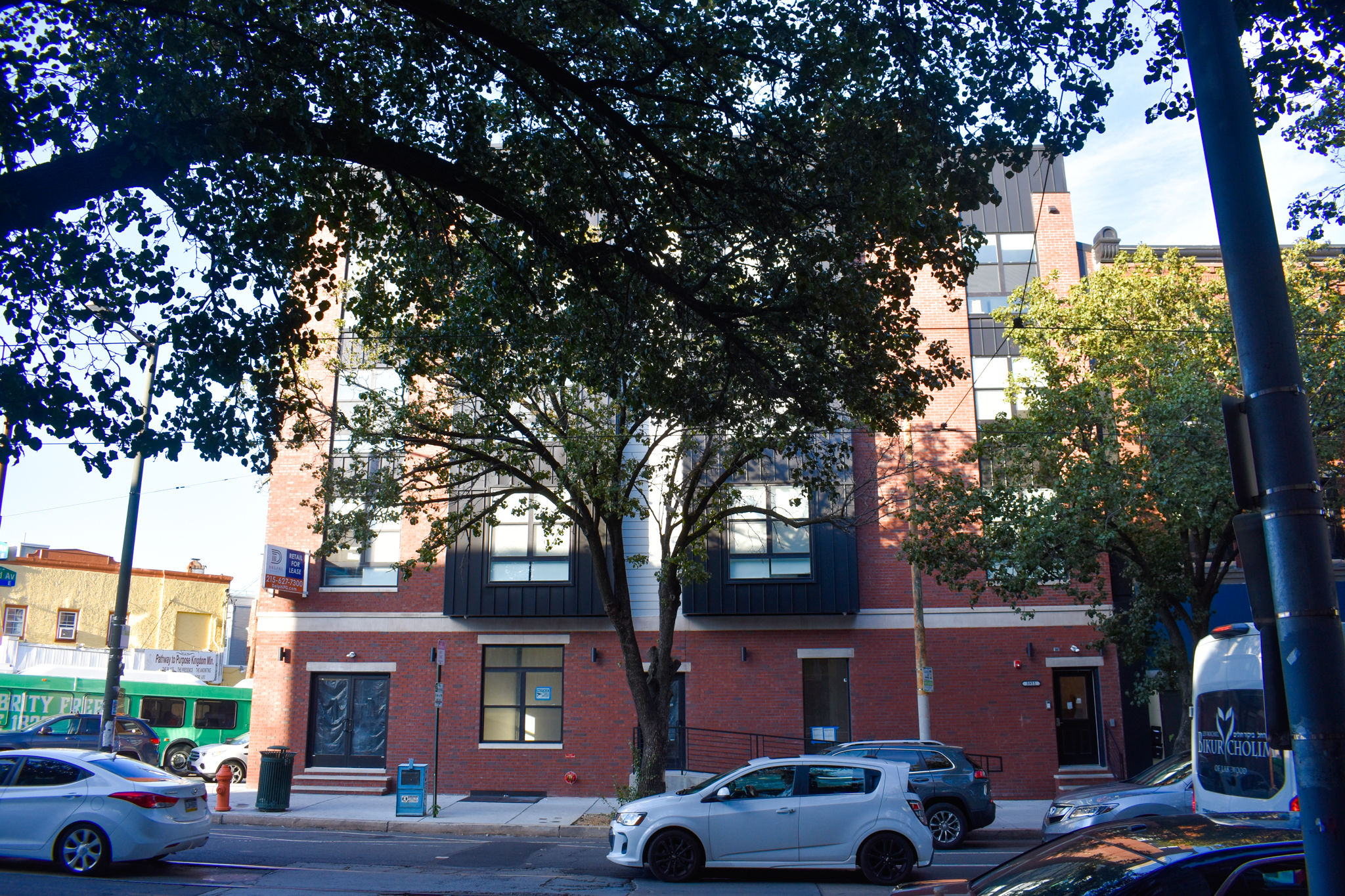
3951 Lancaster Avenue. Photo by Jamie Meller. September 2022
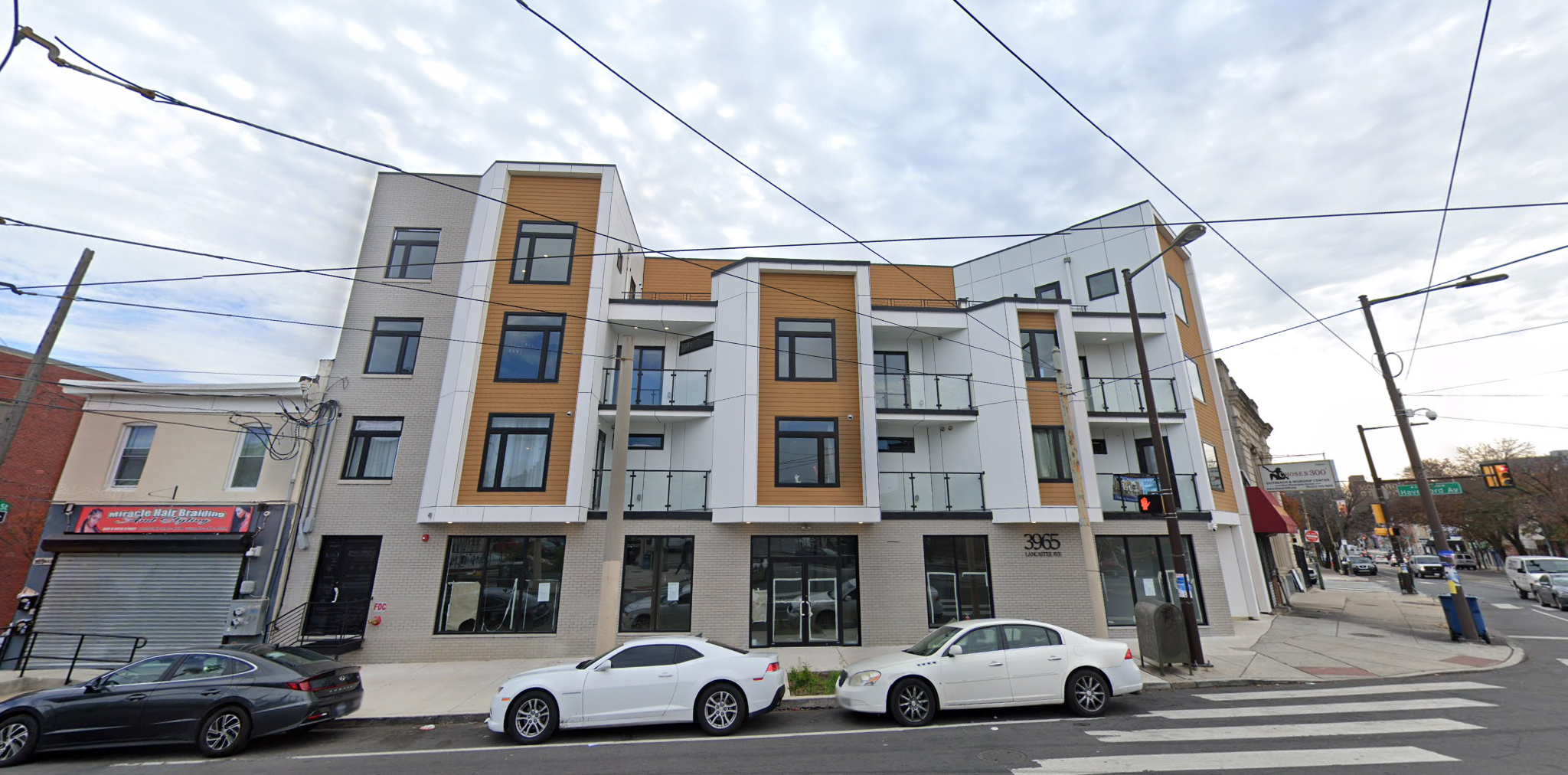
Mew mixed-use building a block away from 3951 Lancaster Avenue. Credit: Google.
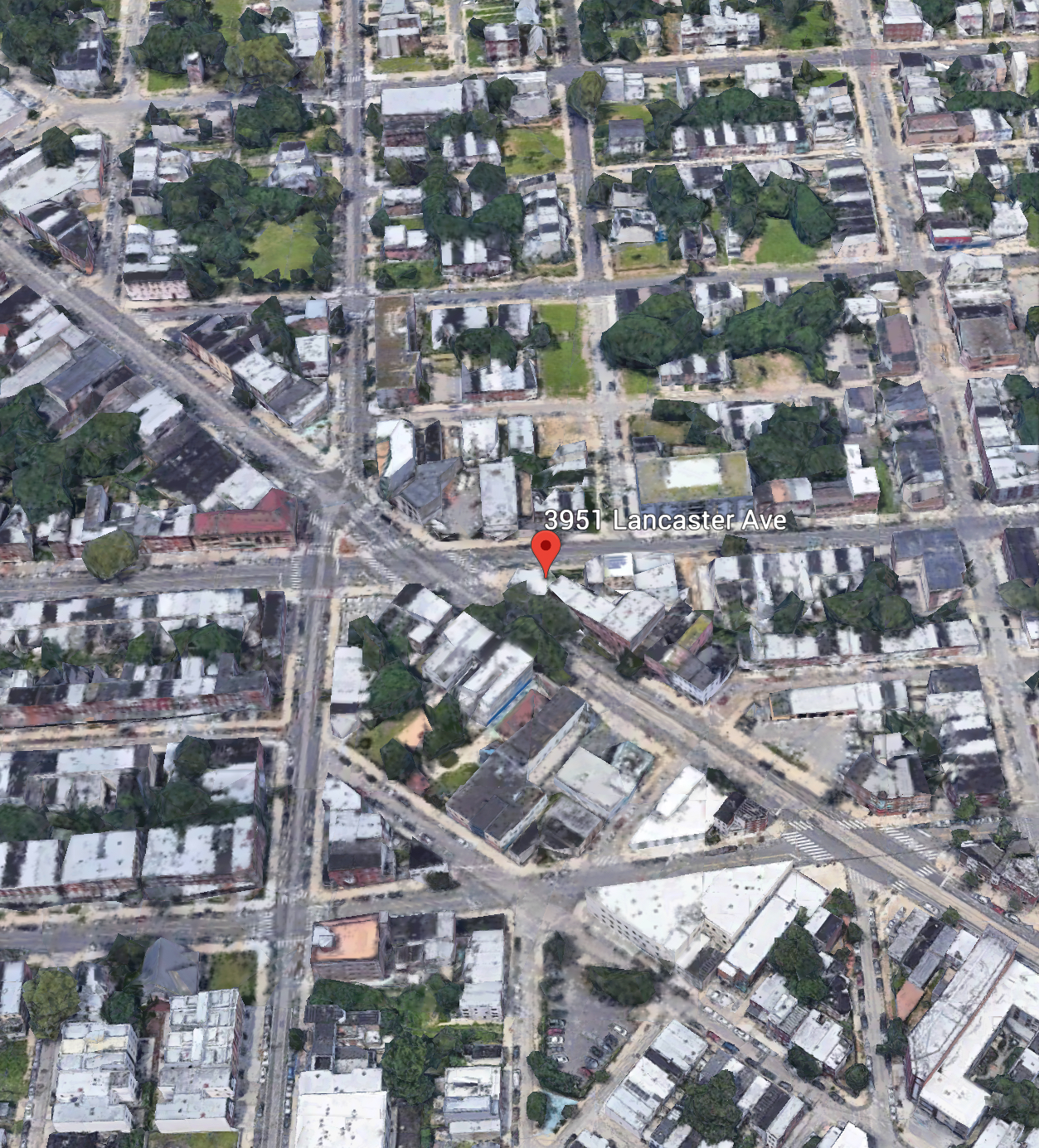
Aerial view of 3951 Lancaster Avenue. Credit: Google.
Subscribe to YIMBY’s daily e-mail
Follow YIMBYgram for real-time photo updates
Like YIMBY on Facebook
Follow YIMBY’s Twitter for the latest in YIMBYnews

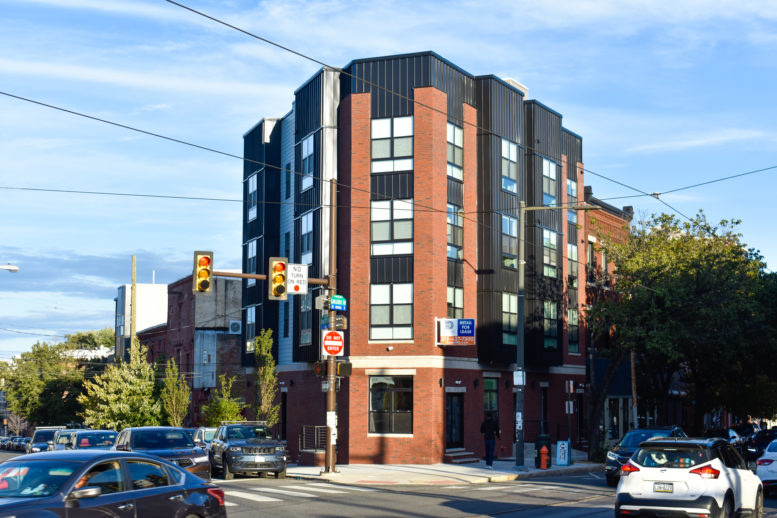
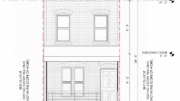
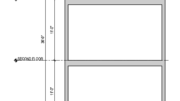
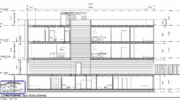
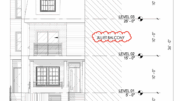
A mini Flatiron for the neighborhood to enjoy.
This should’ve been at least 20 stories higher. When will this city get over its fear of heights?
Imagine a city of delightful rowhouses with architectural detailing, or a city of modernist blocks with storefront bottoms. Seems like DAS could have made a few slight tweaks and overtures to give just a little acknowledgement to the neighborhood they are shoehorning this
behemoth into. Just a bit if charm, residential nods.
Who will be living in these units?
A welcomed addition to that section of Lancaster. There were two shootings in at least the last year nearby. My only regret is that I wish it were taller.