Construction looks ready to begin at the foundation of the 315-foot-tall, 28-story tower planned at 1620 Sansom Street, where excavation work will soon be complete. The residential tower will rise in the Rittenhouse Square neighborhood of Center City, three blocks to the south of Liberty Place. Designed by Solomon Cordwell Buenz, which has designed The Laurel Rittenhouse and The Murano, and developed by Southern Land Company, which is also behind The Laurel, the project will consist of retail and residential space, with 306 units to be located inside the skyscraper.
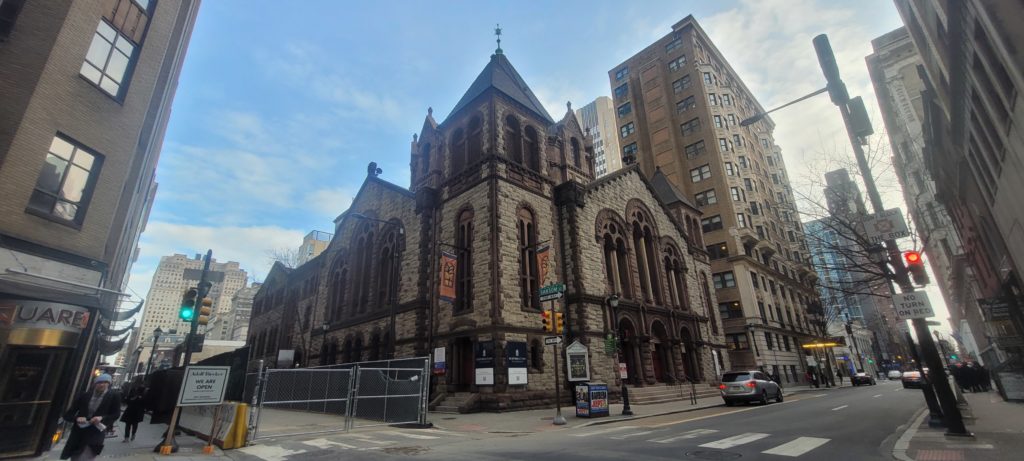
1620 Sansom Street looking southeast. Photo by Thomas Koloski
To the surprise of many, the tower was unveiled in July 2020, with a concrete bulkhead was originally planned to reach a total height of 340 feet. Work was underway by early 2021, when signs of demolition on the parking garage were noticeable. The garage was closed to the public in April and demolition had started in the same month, with the structure completely demolished by June. There was a slight pause before the excavation, then eventually digging began in August, with machines scattered all over the site. In October, a large pit was being formed for the tower to rise from.
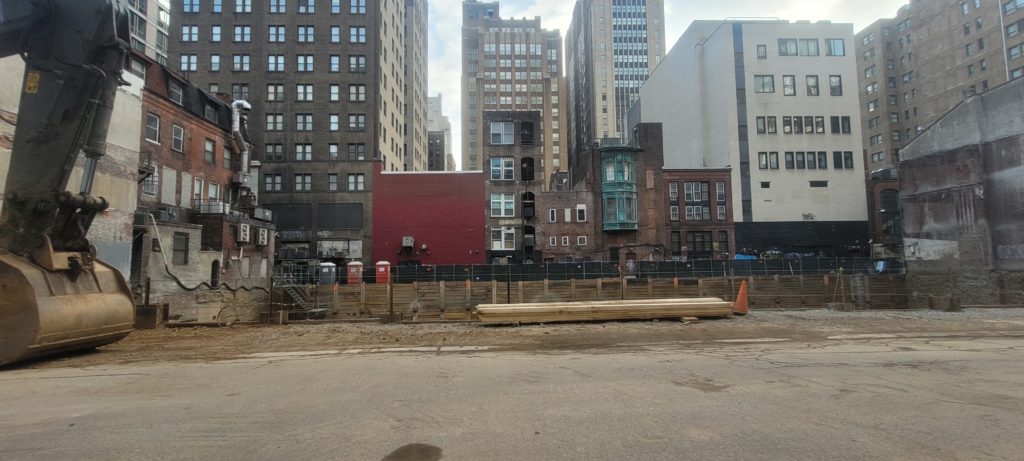
1620 Sansom Street looking south. Photo by Thomas Koloski
In our recent visit to the site, much additional work has been done and excavation is just about complete. Nearly all of the soil that sat in the pit has been dug out, with a dirt ramp at the northeast corner of the site currently in the process of being taken apart. Our visit found two machines at the site finishing the job, which should be done within the month. Work on the concrete foundation will likely start by March, and the structure may rise above ground by summer.
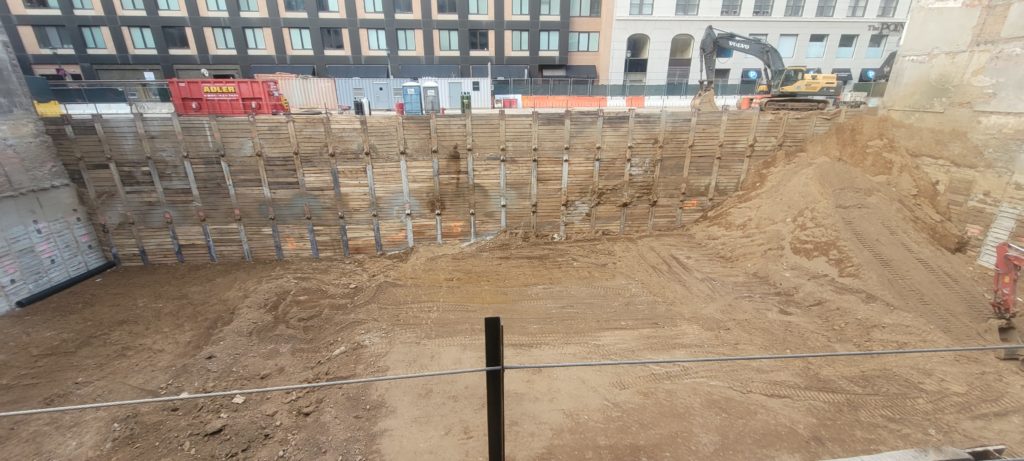
1620 Sansom Street looking north. Photo by Thomas Koloski
No completion date has been announced, though construction may be finished by 2023 or 2024.
Subscribe to YIMBY’s daily e-mail
Follow YIMBYgram for real-time photo updates
Like YIMBY on Facebook
Follow YIMBY’s Twitter for the latest in YIMBYnews

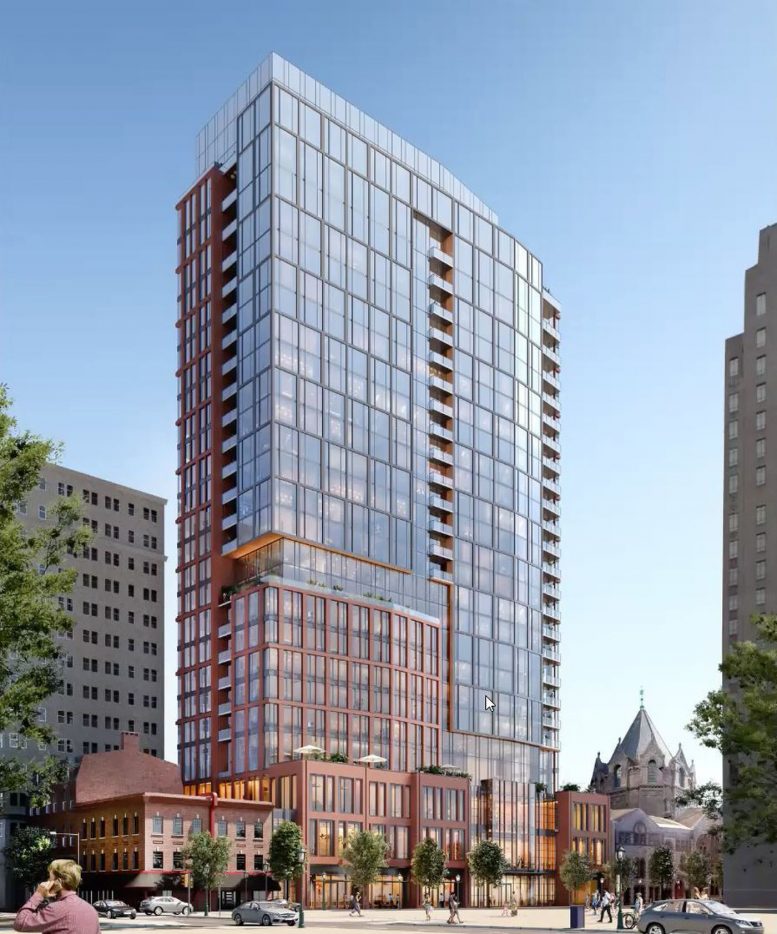
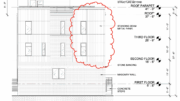



Be the first to comment on "Excavation Nearly Complete at 1620 Sansom Street in Rittenhouse Square, Center City"