Substantial development progress continues in Center City West, with multiple new buildings transforming the neighborhood. Over the course of the past year, 2222 Market Street has risen 295 feet tall and 20 stories above ground. Designed by Gensler and developed by Parkway Commercial Properties, the building is poised as the new headquarters for law firm Morgan, Lewis, Bockius LLP, and will also offer retail space on the ground. In this update, Philadelphia YIMBY looks at the under-construction building, where facade installation is approaching the top of the structure.
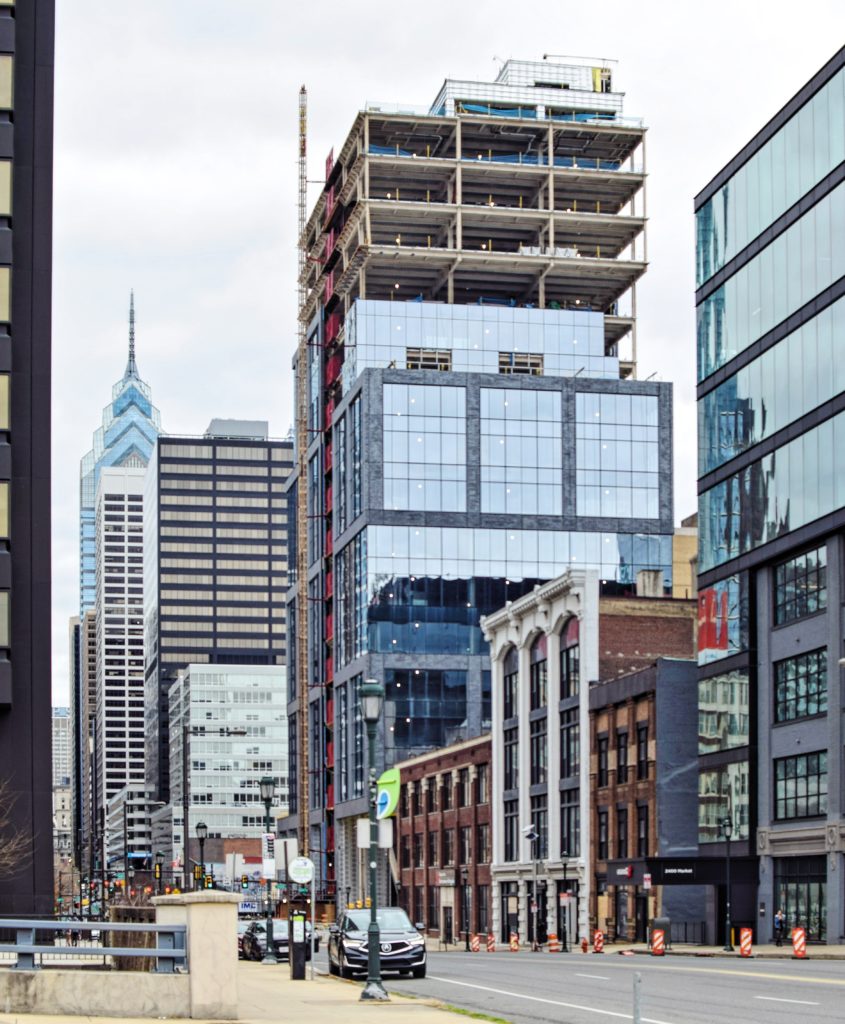
2222 Market Street from Market Street. Photo by Thomas Koloski
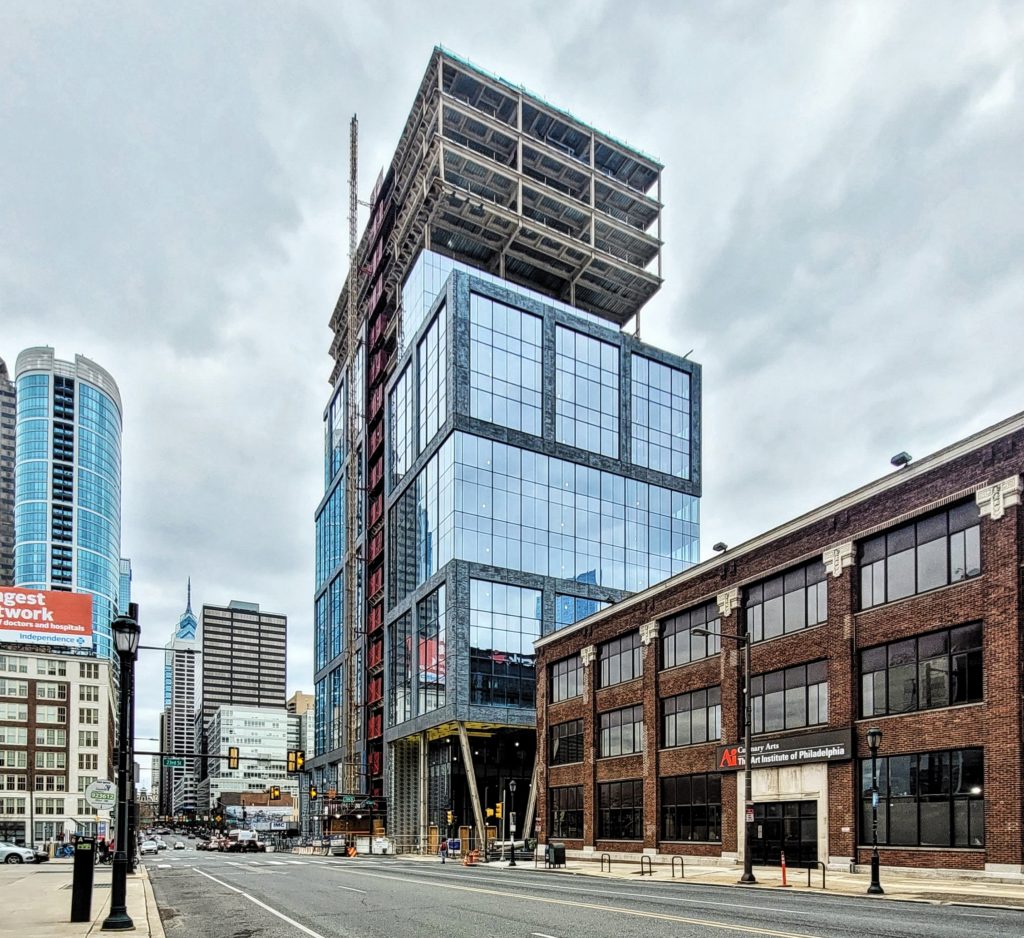
2222 Market Street. Photo by Thomas Koloski
Construction at the site, located just to the southeast of the PECO Building, dates all the way back to the summer of 2020, when the parking lot was being torn apart. Throughout winter and the start of spring, the foundation was excavated and formed, and the tower crane was erected in May. Over the next few months the building was starting to grow and rose halfway up by September. The topping-out ceremony was held on November 5th, by which time exterior work was already underway.
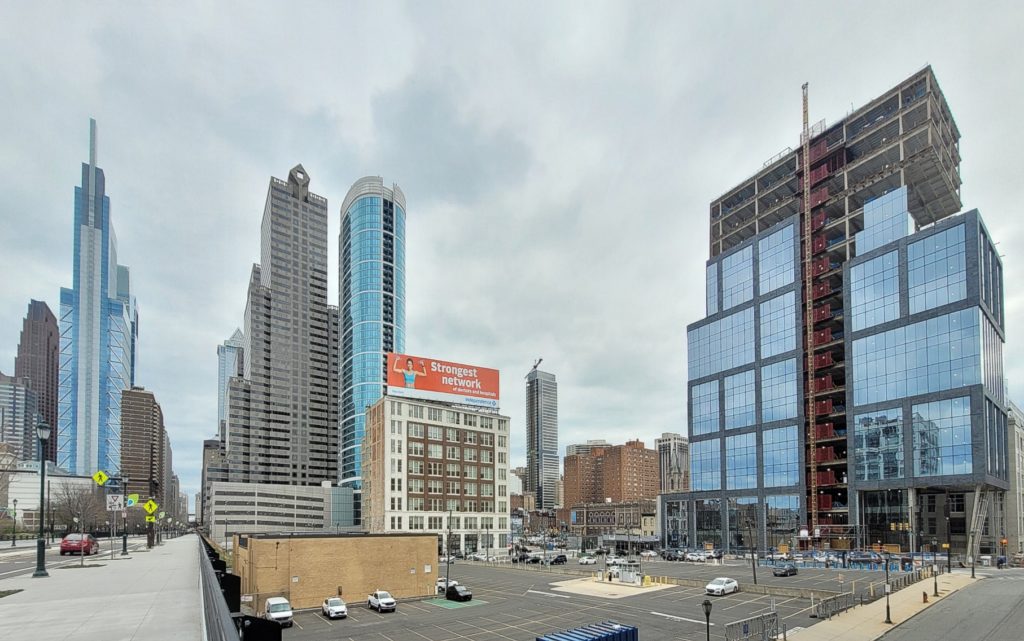
2222 Market Street and surrounding towers. Photo by Thomas Koloski
With the tower crane removed, the building appears closer to how it will look when complete. Fireproofing was completed shortly after our last update, allowing more glass to be installed. The stone and glass cladding has reached the 16th floor, with the metal facade reaching up to the roof level on the south face. Temporary large openings for future doors can be seen on the west side terrace on the 13th floor. The structures above the roof now have walls, allowing for the future facade installation.
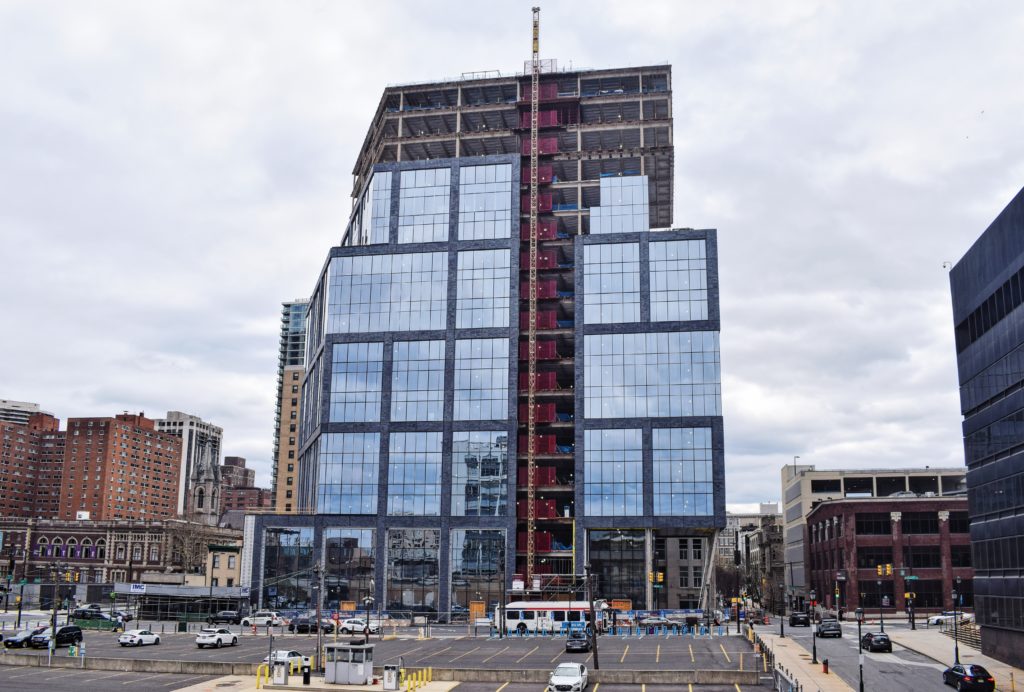
2222 Market Street looking south. Photo by Thomas Koloski
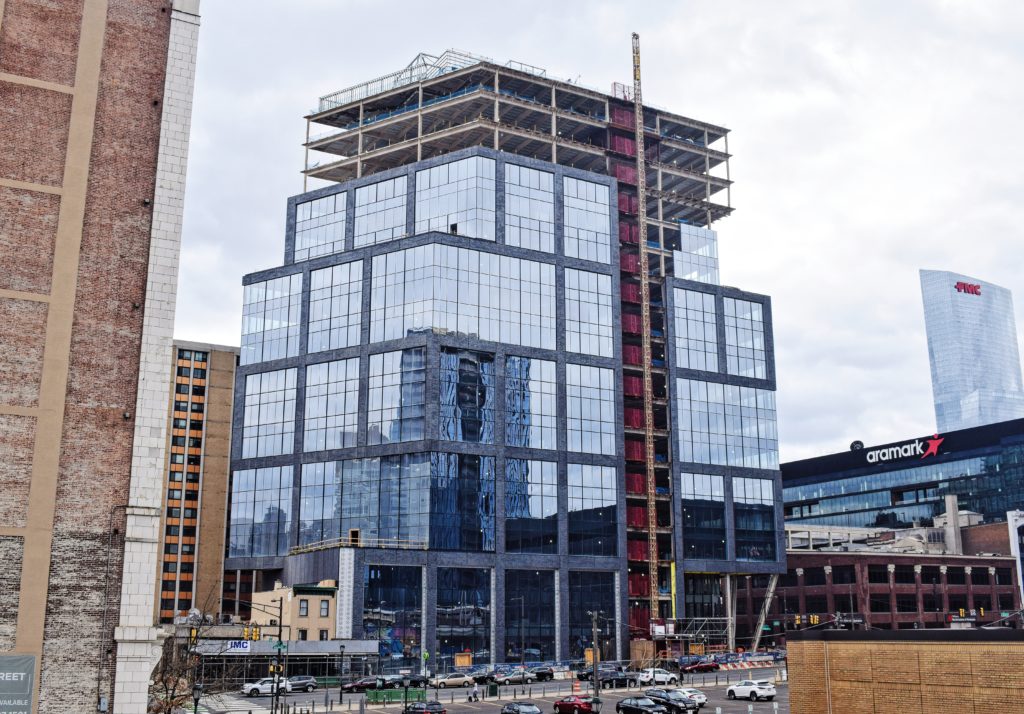
2222 Market Street from John F. Kennedy Boulevard. Photo by Thomas Koloski
Completion is anticipated in August 2022.
Subscribe to YIMBY’s daily e-mail
Follow YIMBYgram for real-time photo updates
Like YIMBY on Facebook
Follow YIMBY’s Twitter for the latest in YIMBYnews

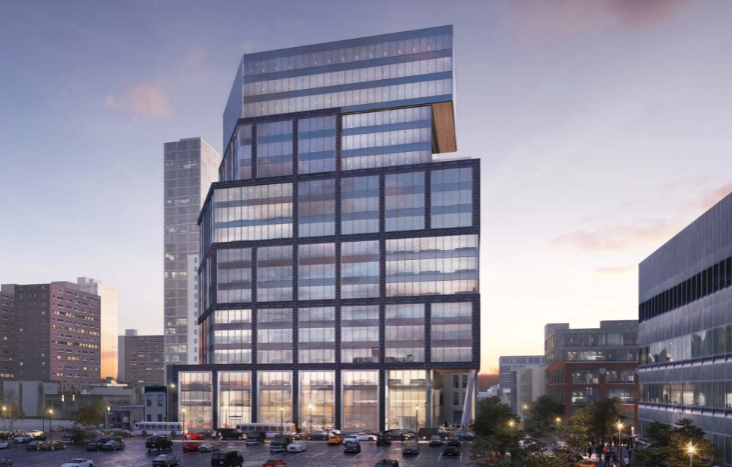




look at the shorter, older building in the foreground: the masonry appears to be holding up the building. In this new structure, the stone looks glued on for no apparent reason: the bands don’t enhance the architecture, don’t provide structure, and frankly, waste money that could have been used elsewhere to make an overall better architecture.
At least it reaches the ground at some points, which is more than can be said about many other brick veneer structures, and prevents the design from being yet another all-glass box.
If another building is built on the parking lot across from the new building, this might trigger planning for a 22nd street MFL Station. Cost would be around 700 million dollars. Will the city do this?
Should this be done? Absolutely. Will it be done? Come on, let’s be realistic here. We know the answer.
The only feasible solution I see is if such a station was built with significant private investment, perhaps if a local developer were to pony up a major chunk of the expense in exchange for a massive square footage boost to a nearby project, perhaps yielding a million-plus square feet of mixed-use space and possibly reaching supertall proportions. Now that would be a win for everyone involved.
A new station there will never happen. If people can’t handle a free trolley that runs every five minutes I don’t know what to tell you.
Look at the shorter red brick building west of the new building. More than a year ago, the building cleared CDR and has yet to receive permits! What is the holdup? City hold it up until the new building is complete?
That’s a Lupert Adler project. I think they’re focused on a few other developments around the city at the moment. There is only so much labor available!
Personally I like the building but they do not need to build a market Frankford l station at 22nd Street when five light rail line stop at that station and can take you one stop to transfer to the market Frankford l for free $700 million can be used elsewhere
If my 70 year old neighbors can do this I don’t want to hear that the two younger generations can’t.
I wanted to like but… the floating brick facade is just wrong.
Hideous