Construction has been complete at a three-story, three-unit residential building at 1725 North 21st Street, near Temple University, in Cecil B. Moore, North Philadelphia. Designed by Casalina Design Group, Inc., the structure replaces a vacant lot on the east side of the block between Cecil B. Moore Avenue and West Montgomery Avenue. The development spans 3,480 square feet of interior space, lending an average of over 1,100 square feet per apartment, and features a cellar and two roof decks with sweeping skyline views. Permits list 2323 Cabot Street LLC as the owner and City Suburban Home Builders as the contractor. Construction costs are specified at $325,000.
The new building measures 16 feet wide and stretches 60 feet deep, leaving space for a 20-foot-deep yard in the rear. The structure rises 33 feet to the main roof, five feet below the 38-foot zoning maximum, and 43 feet to the top of the pilot houses. The roof deck is set back from the street by five feet.
The building, which allegedly counts a combined total of 14 bedrooms in its three apartments, was sold for $765,000 on New Year’s Eve of last year.
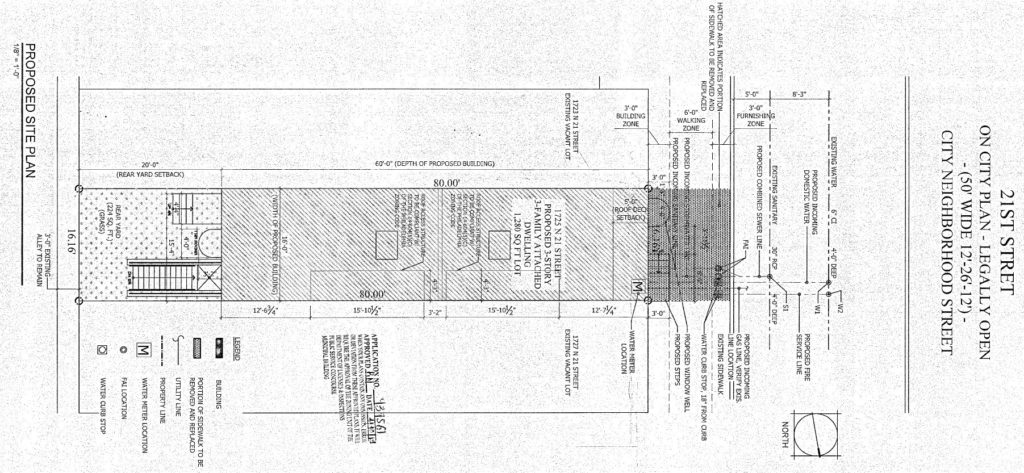
1725 North 21st Street. Site plan. Credit: Casalina Design Group Inc. via the City of Philadelphia
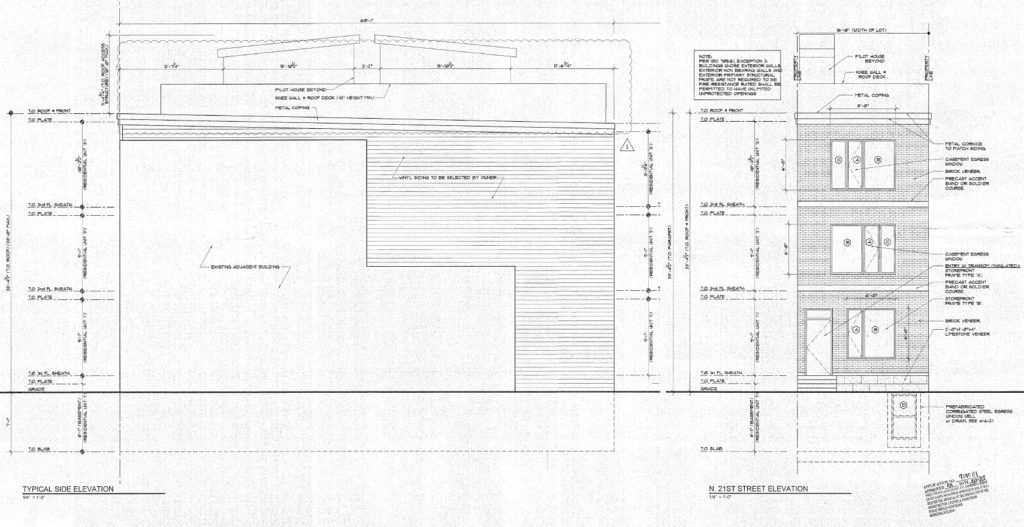
1725 North 21st Street. Building elevations. Credit: Casalina Design Group Inc. via the City of Philadelphia
Initial plans showed a facade with a brick veneer and precast accent bands or soldier courses along the floor plates, with a masonry-emulating limestone veneer at the base and a metal cornice at the parapet. For better or worse, the final design has turned out somewhat different. Sadly, the milestone base was dispensed with, as were the decorative courses between the floors. The already-sparse cornice was simplified further still, pared down to a simple metal band. Upper-floor windows have been visually united into a single unit via a spandrel metal panel. On the plus side, the textured red-brick facade and white-trimmed windows are surprisingly contextual for the color palette of the prewar buildings along the block.
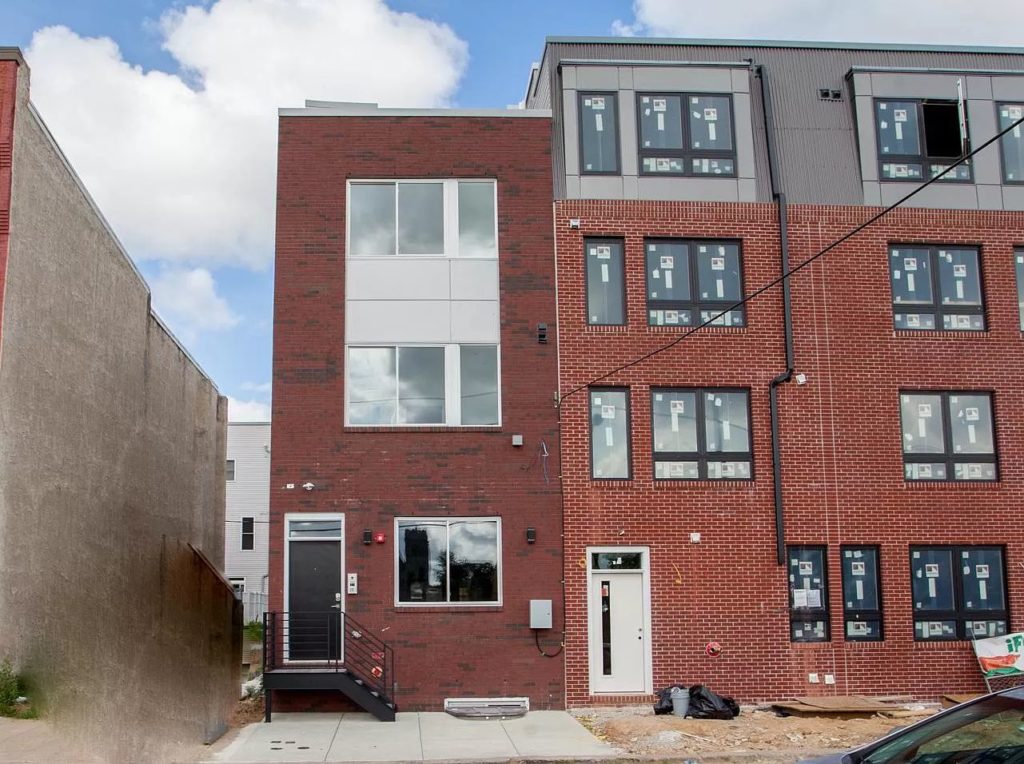
1725 North 21st Street
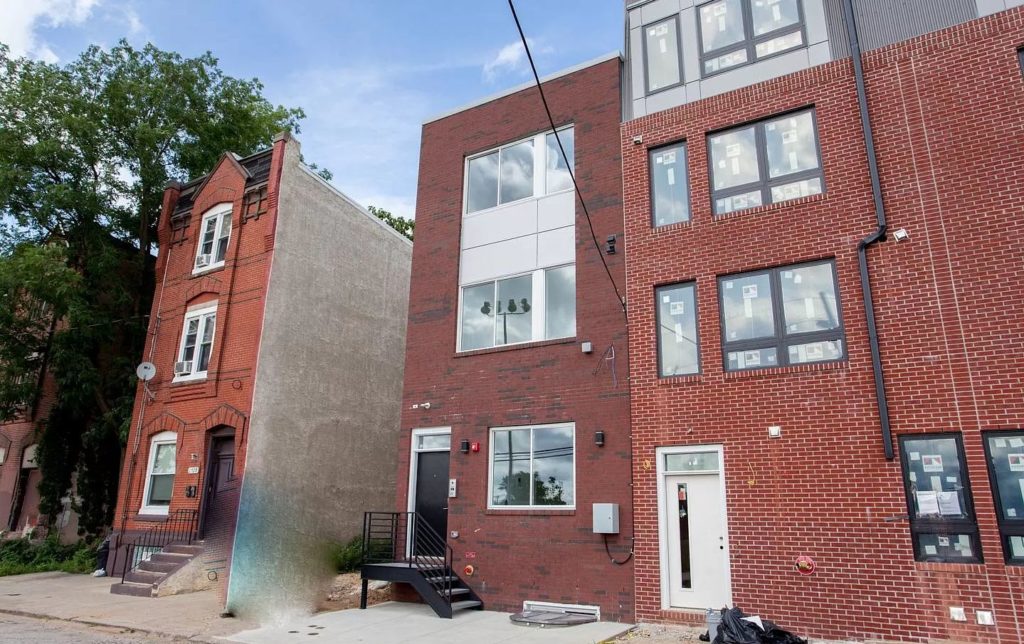
1725 North 21st Street
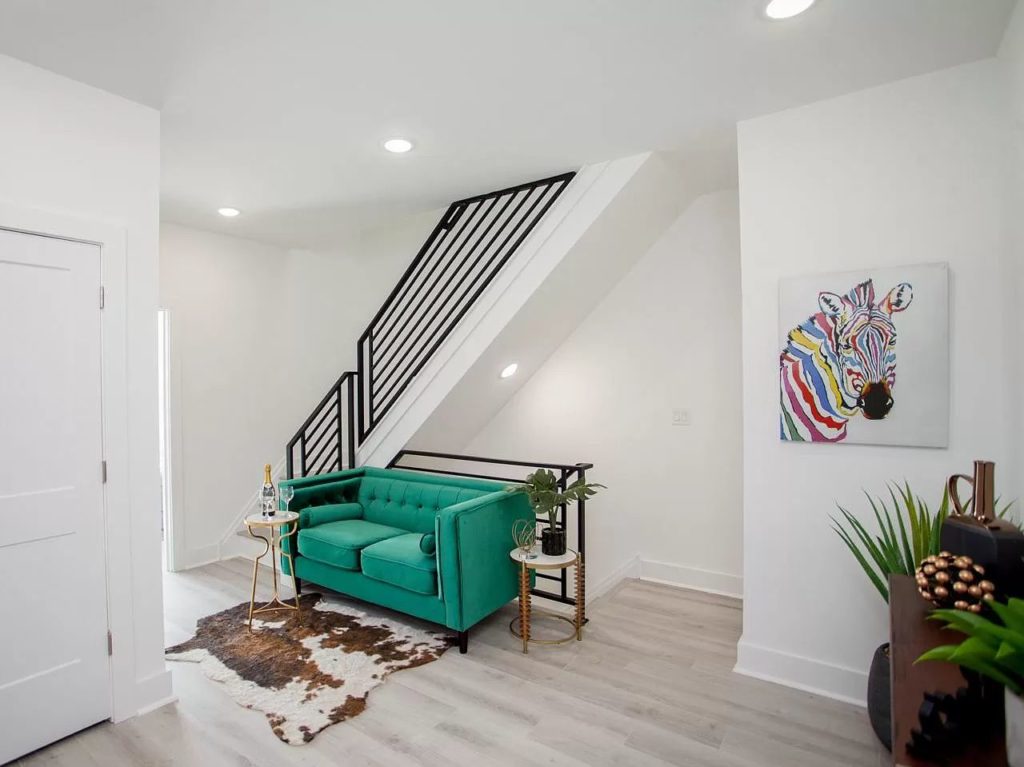
1725 North 21st Street. Interior
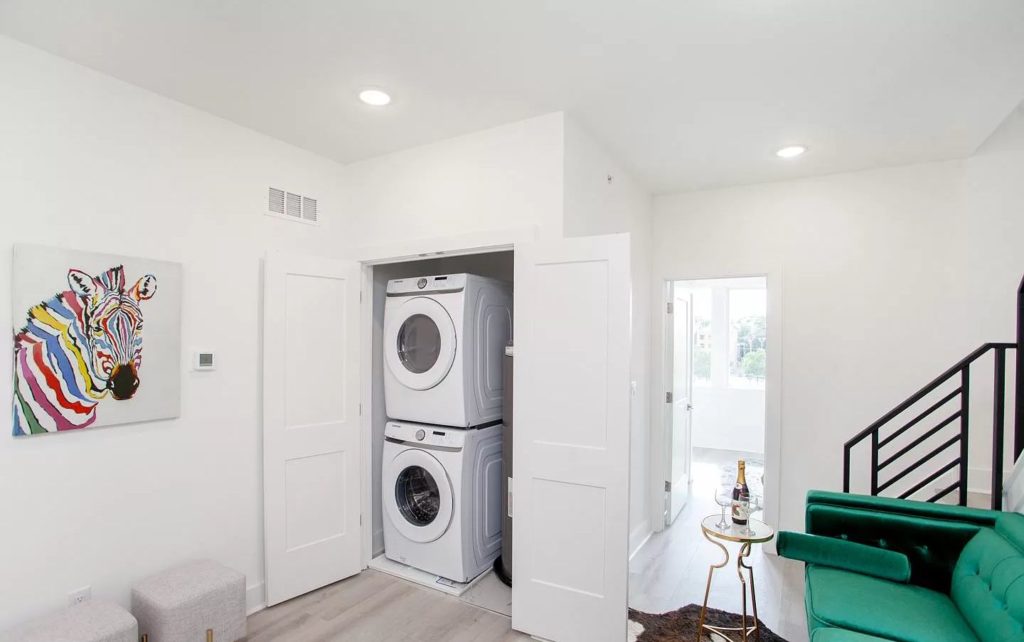
1725 North 21st Street. Interior
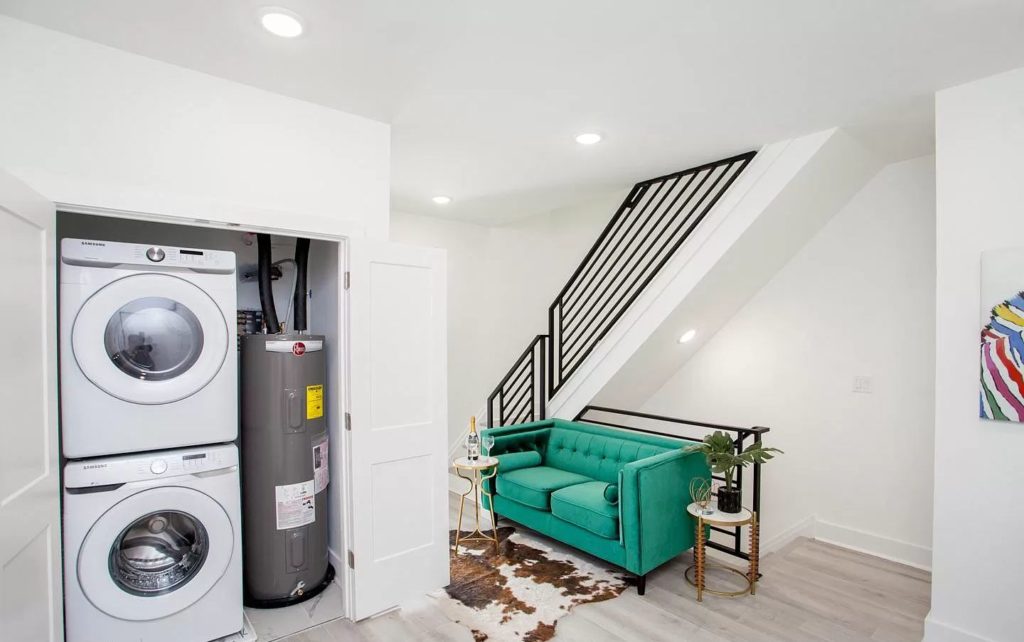
1725 North 21st Street. Interior
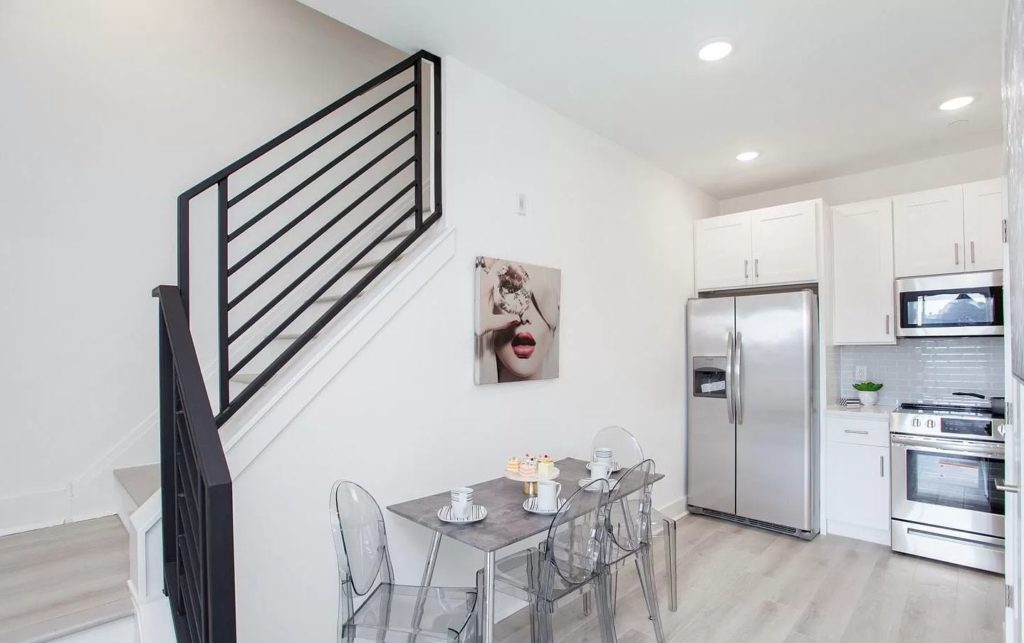
1725 North 21st Street. Interior
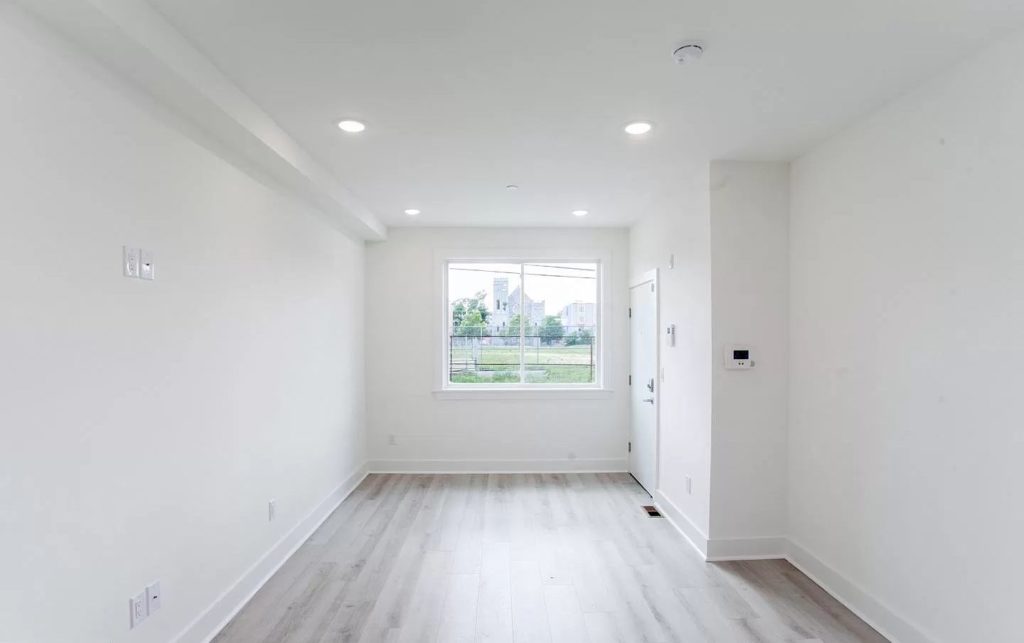
1725 North 21st Street. Interior
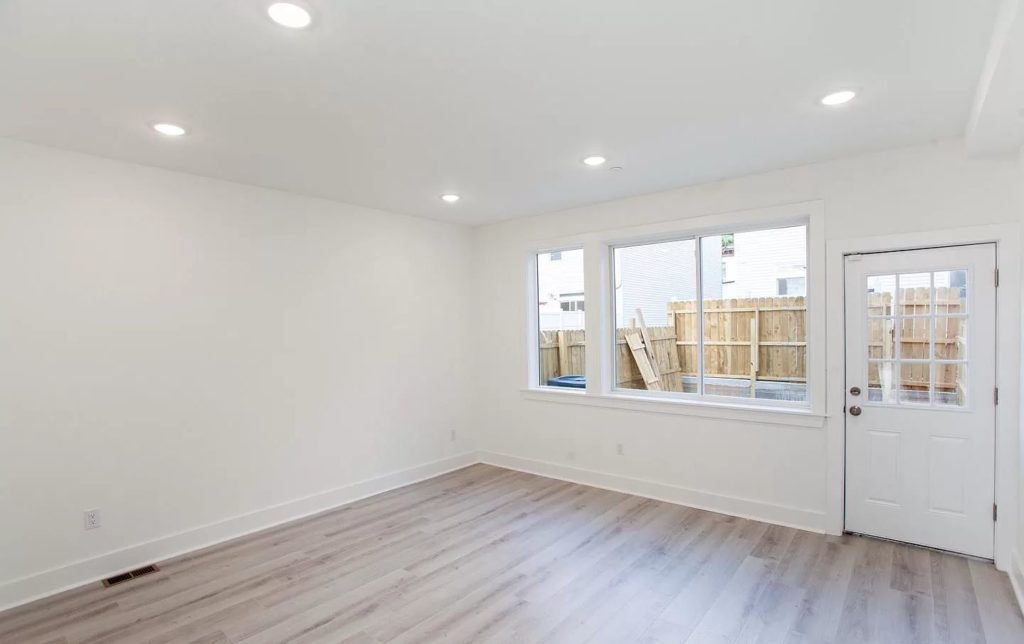
1725 North 21st Street. Interior
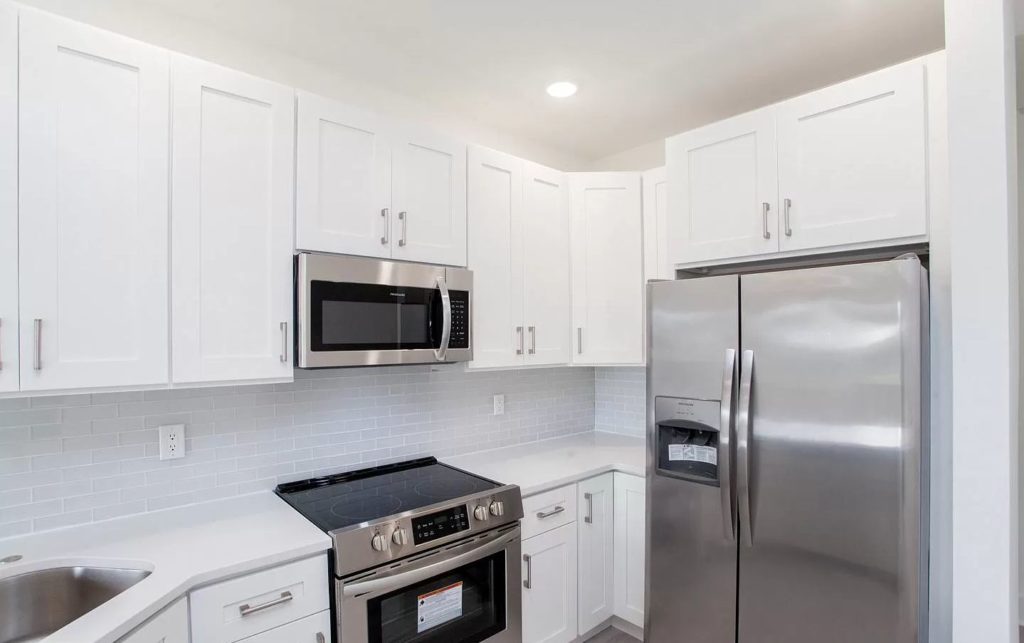
1725 North 21st Street. Interior
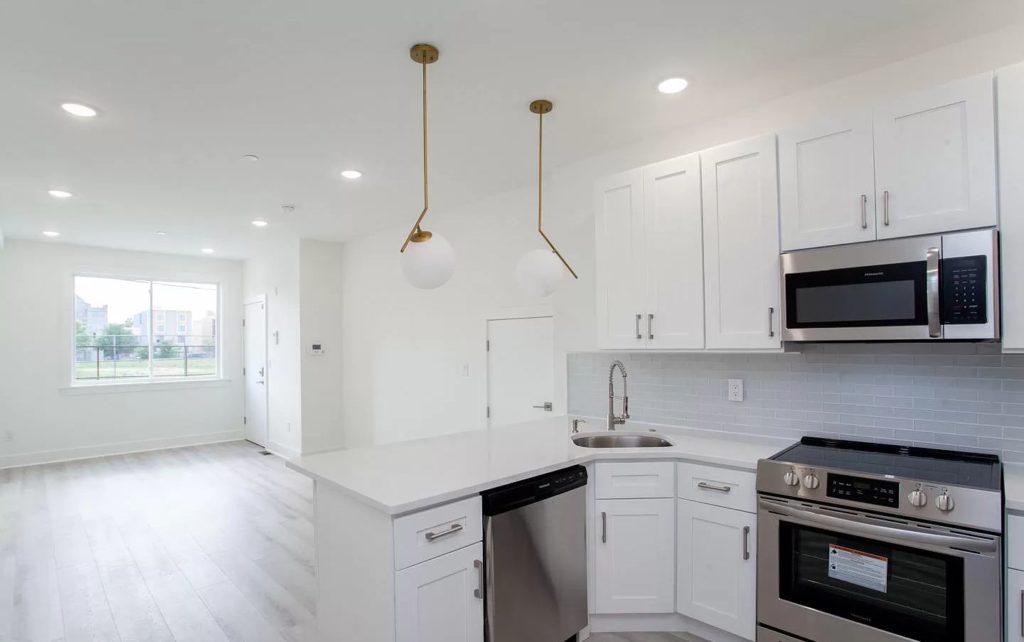
1725 North 21st Street. Interior
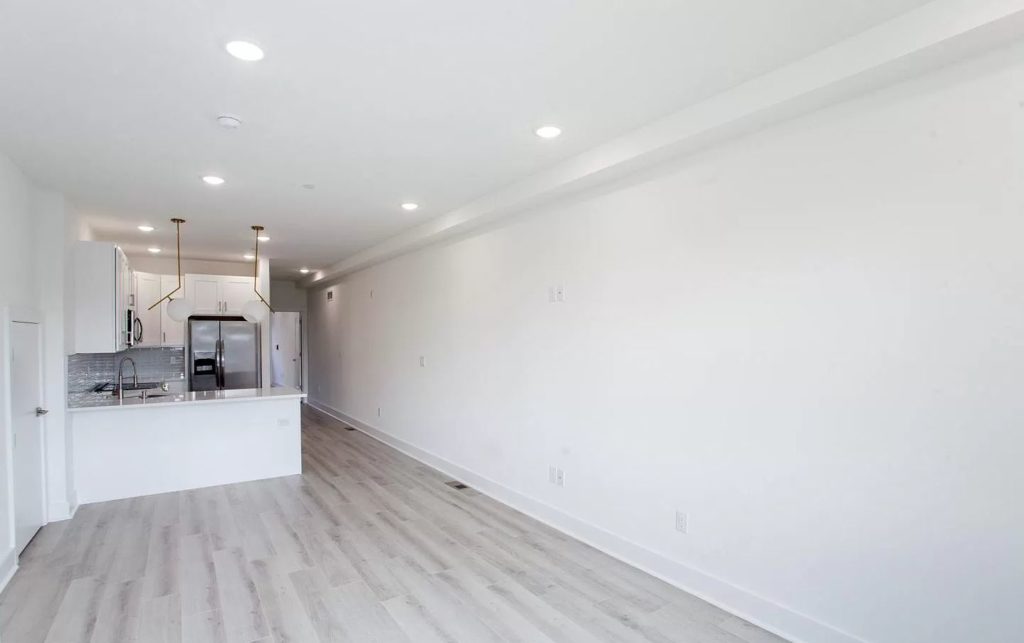
1725 North 21st Street. Interior
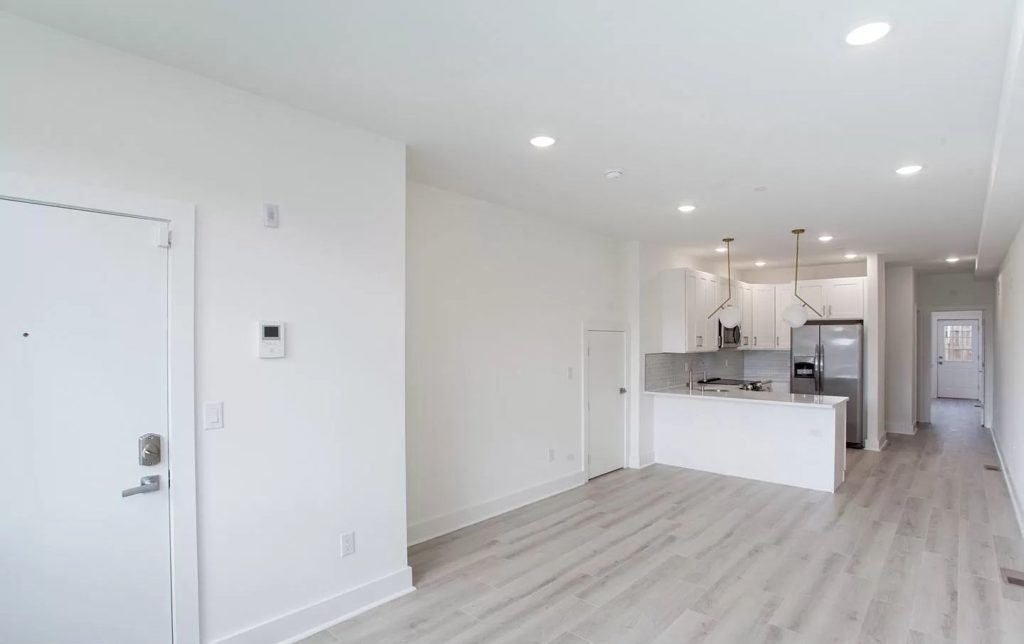
1725 North 21st Street. Interior
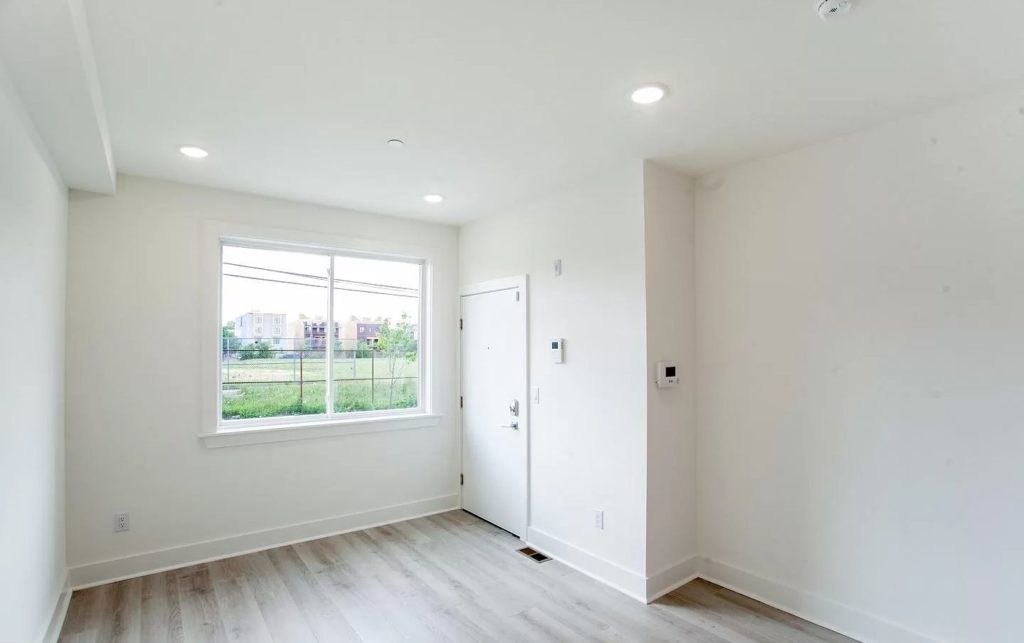
1725 North 21st Street. Interior
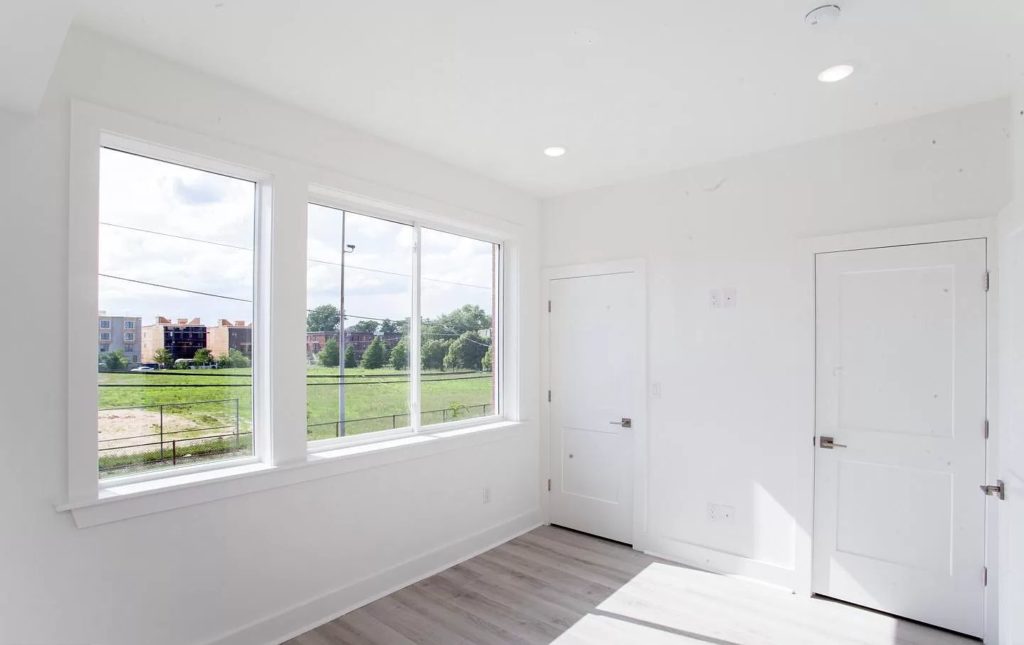
1725 North 21st Street. Interior
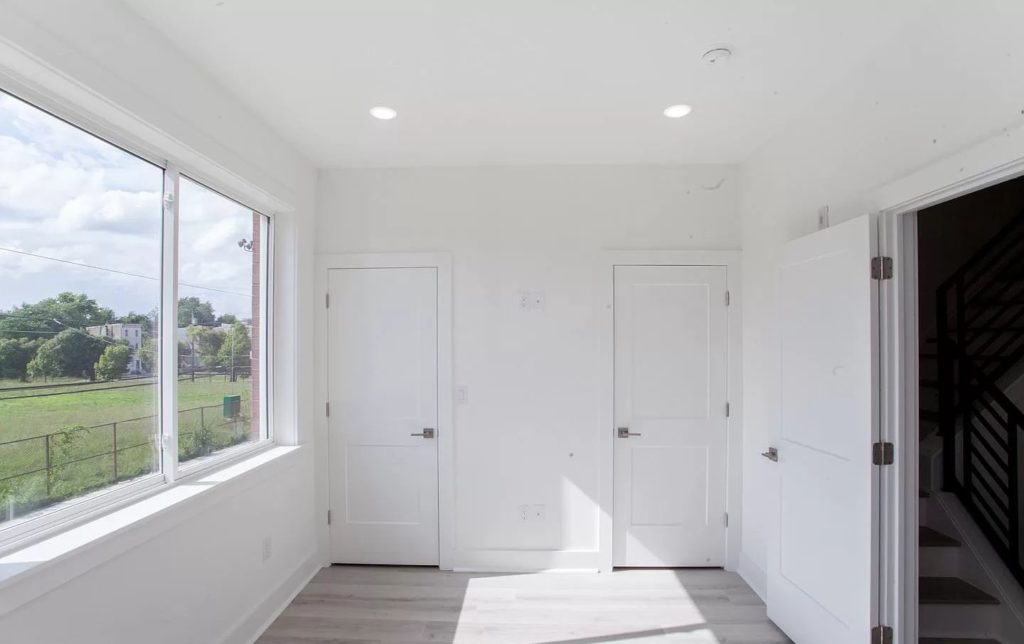
1725 North 21st Street. Interior
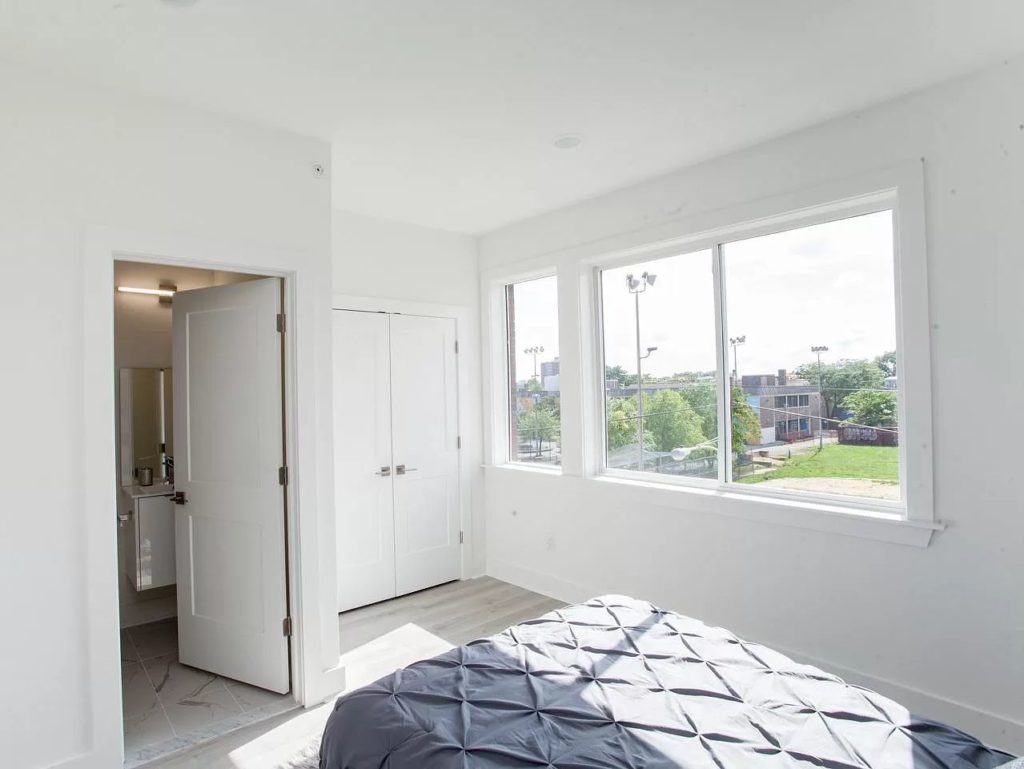
1725 North 21st Street. Interior
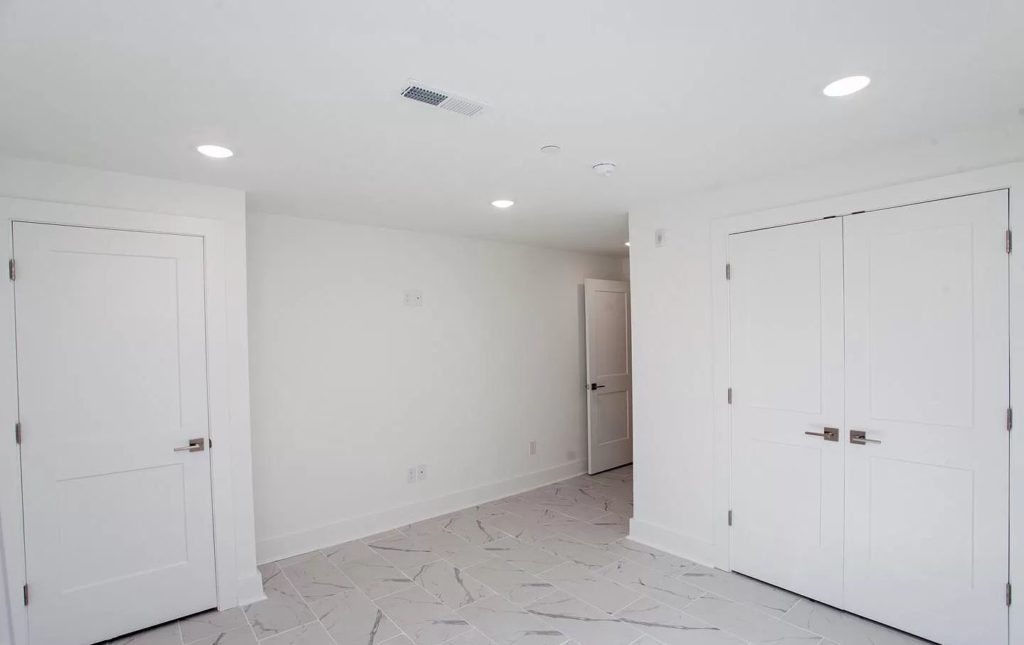
1725 North 21st Street. Interior
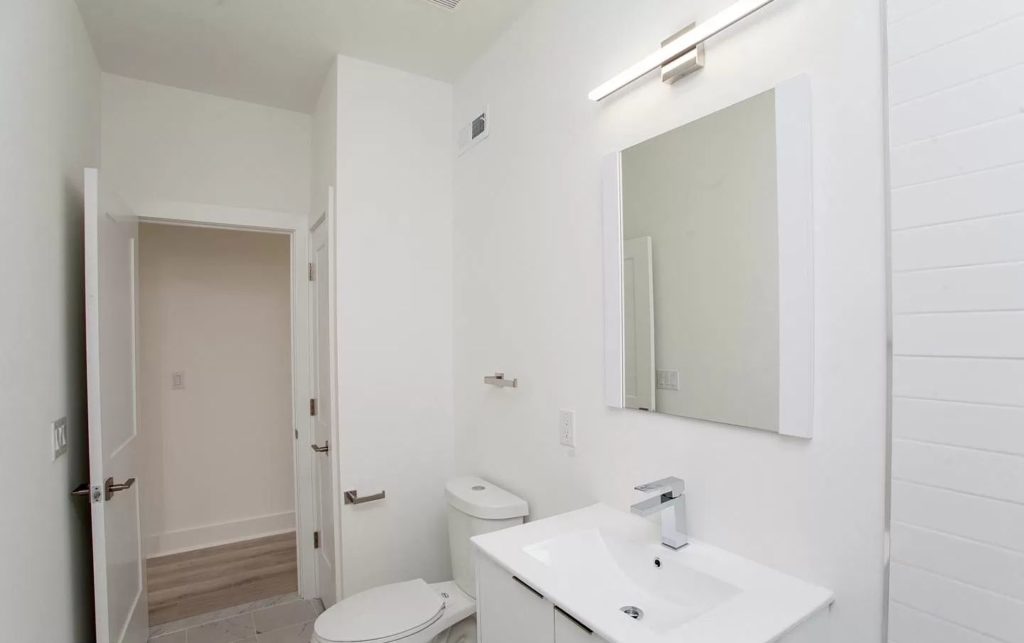
1725 North 21st Street. Interior
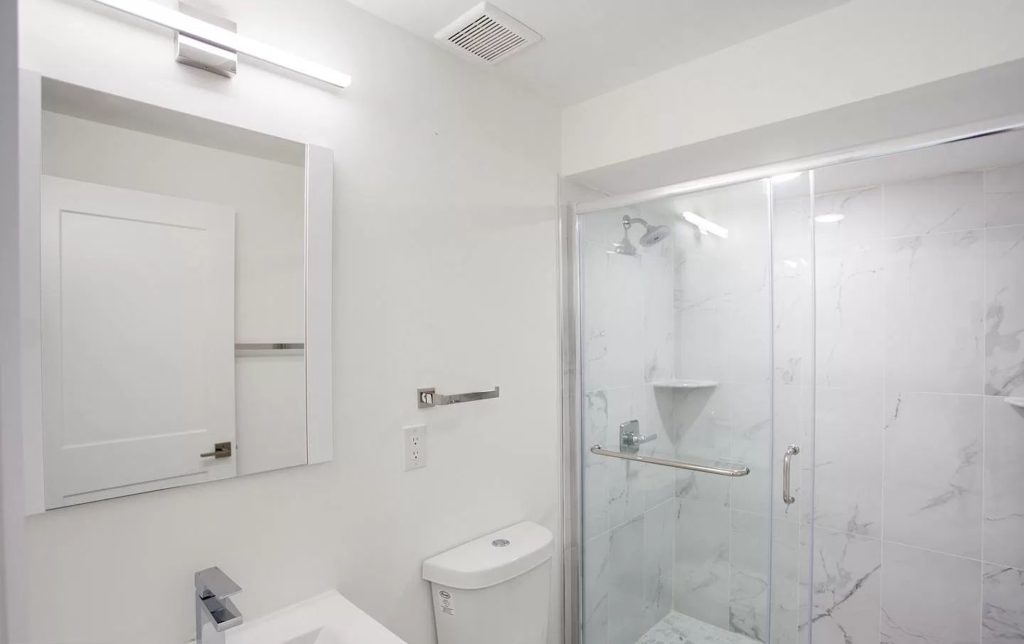
1725 North 21st Street. Interior
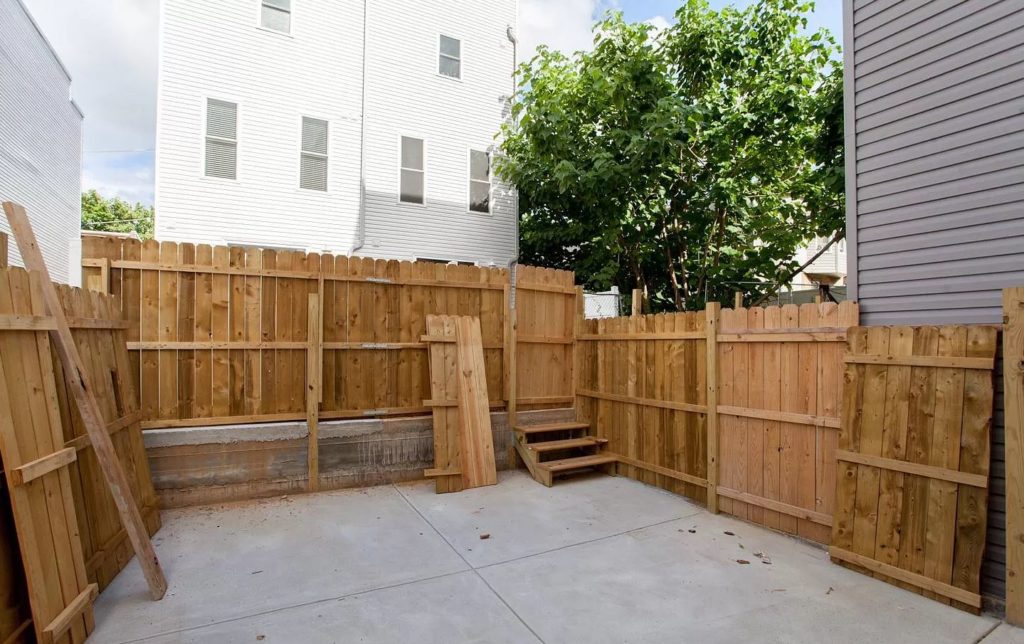
1725 North 21st Street. Backyard
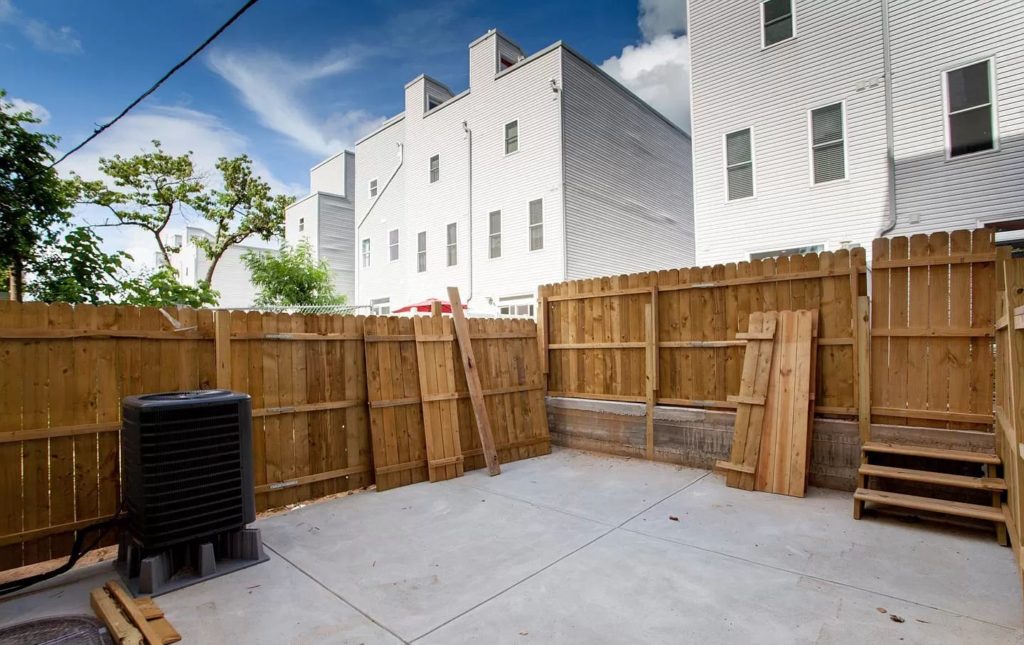
1725 North 21st Street. Backyard
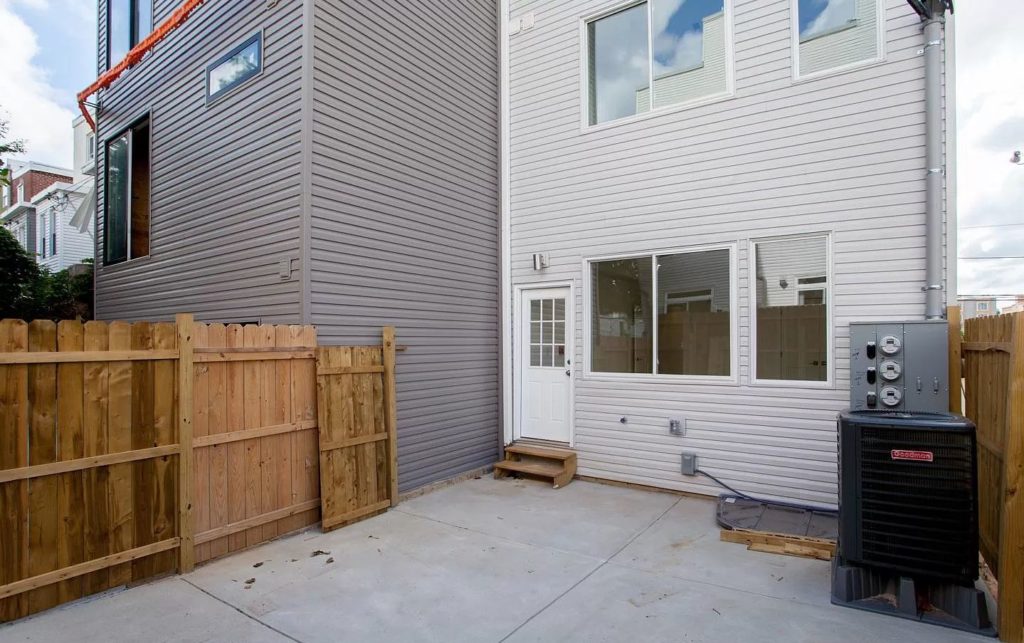
1725 North 21st Street. Backyard
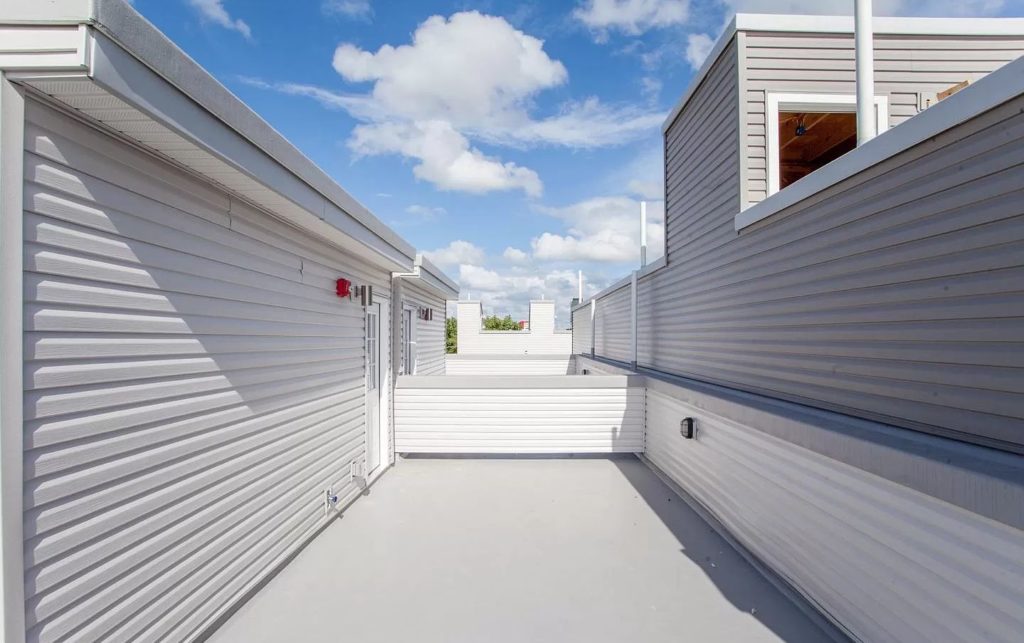
1725 North 21st Street. Roof deck
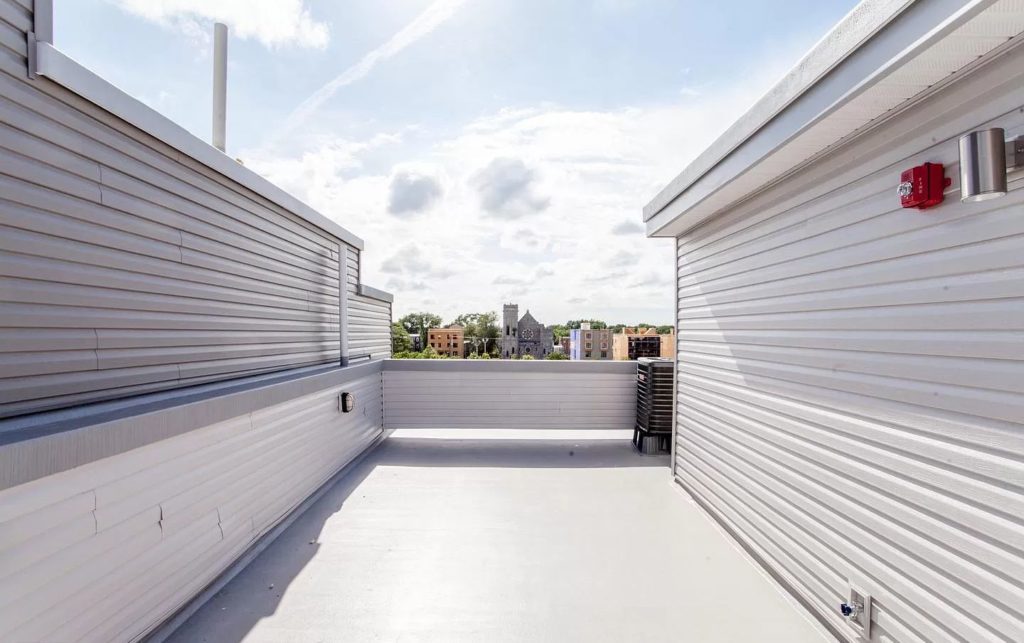
1725 North 21st Street. Roof deck
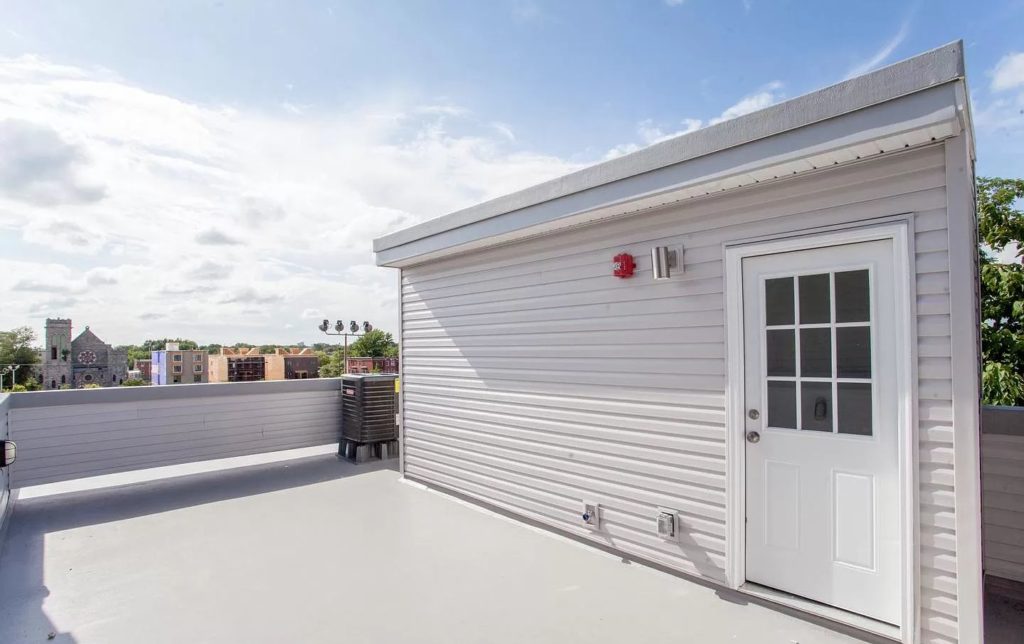
1725 North 21st Street. Roof deck
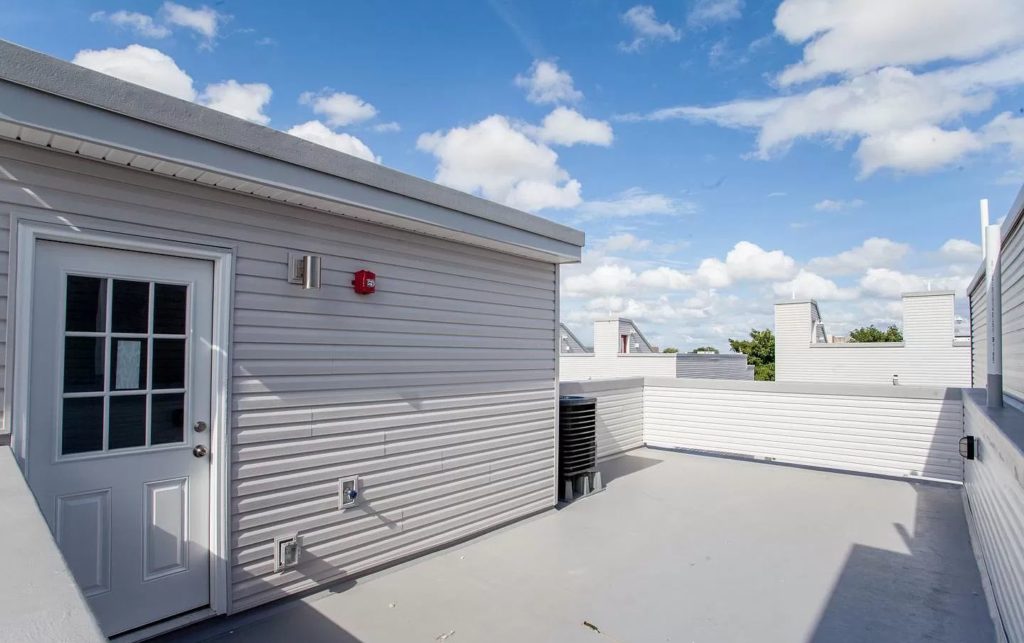
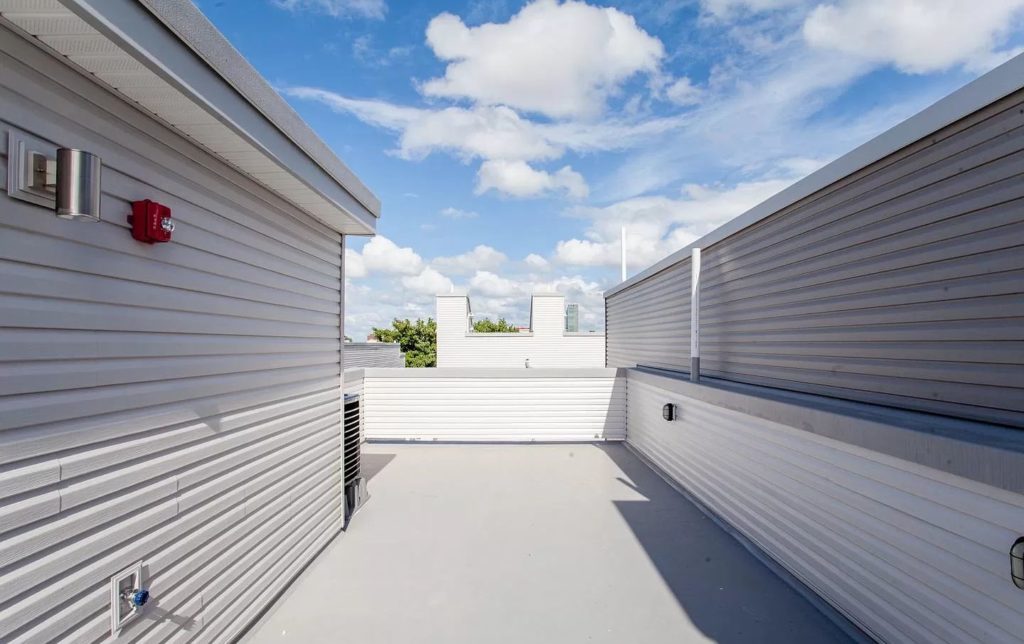
1725 North 21st Street. Roof deck
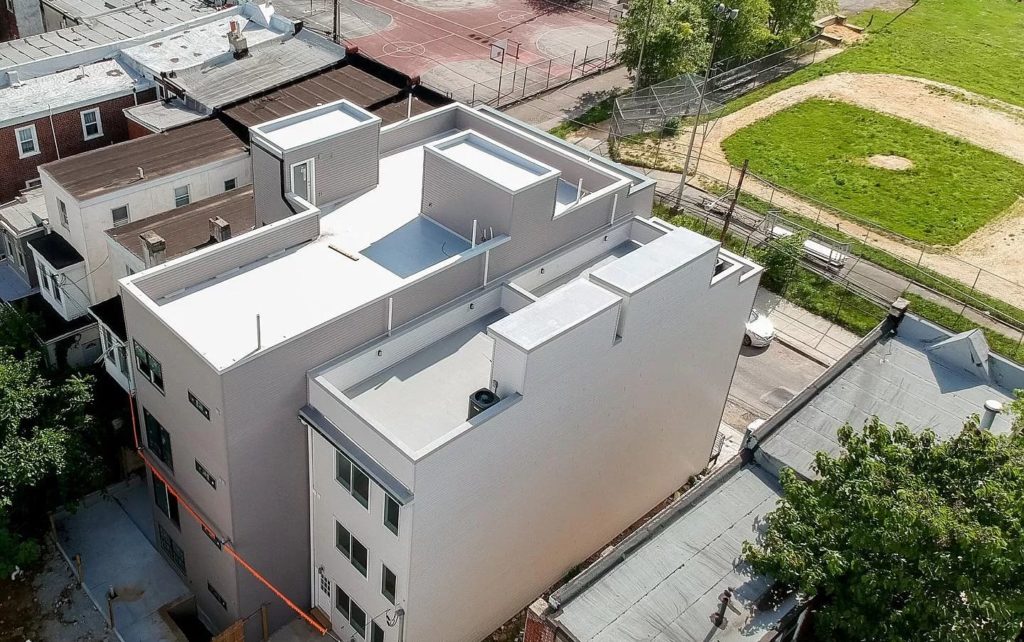
1725 North 21st Street
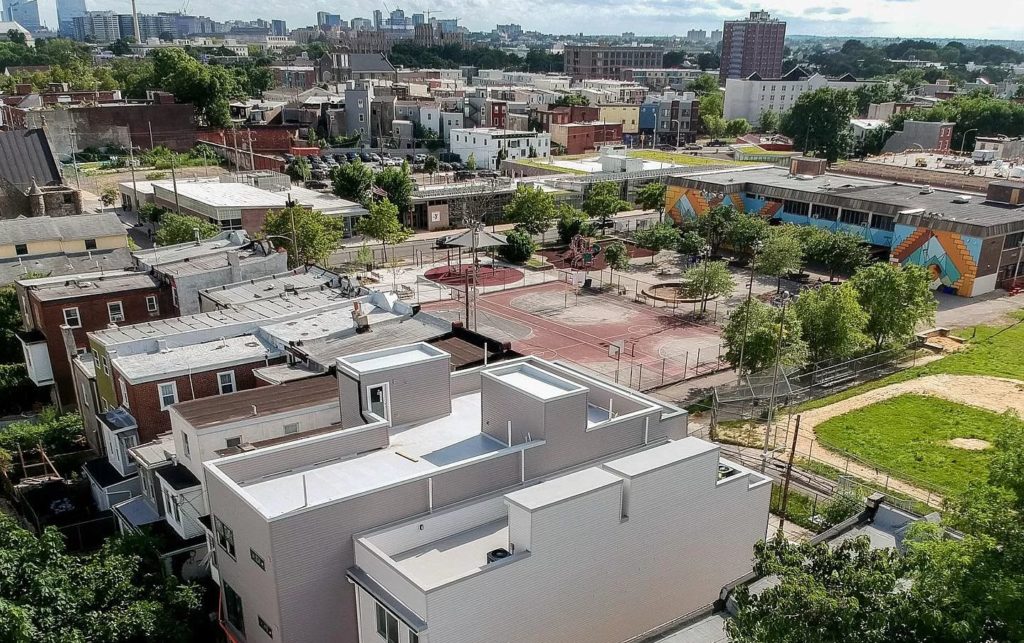
1725 North 21st Street
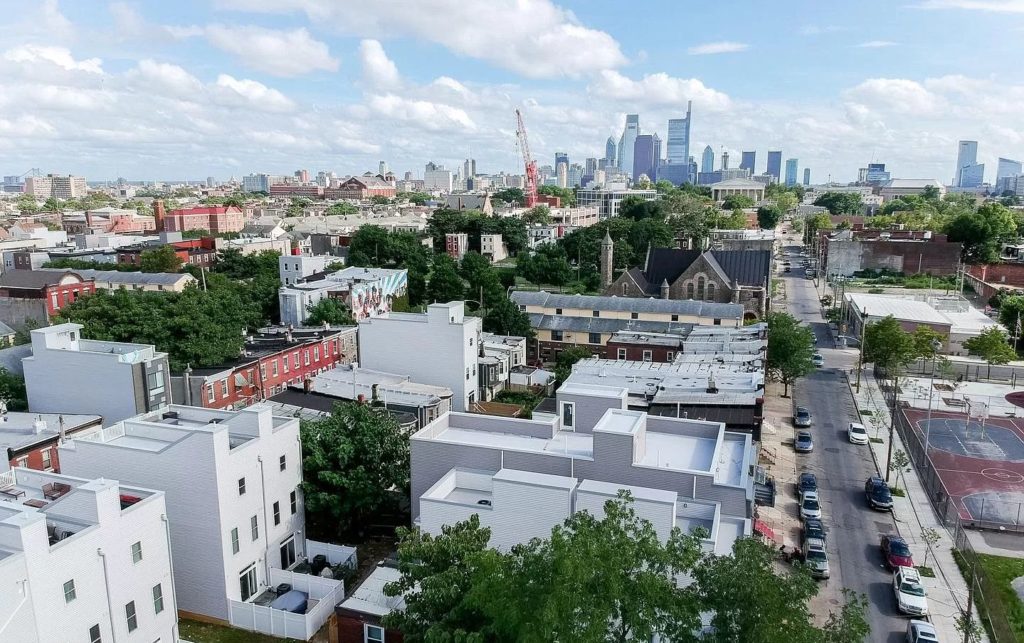
1725 North 21st Street
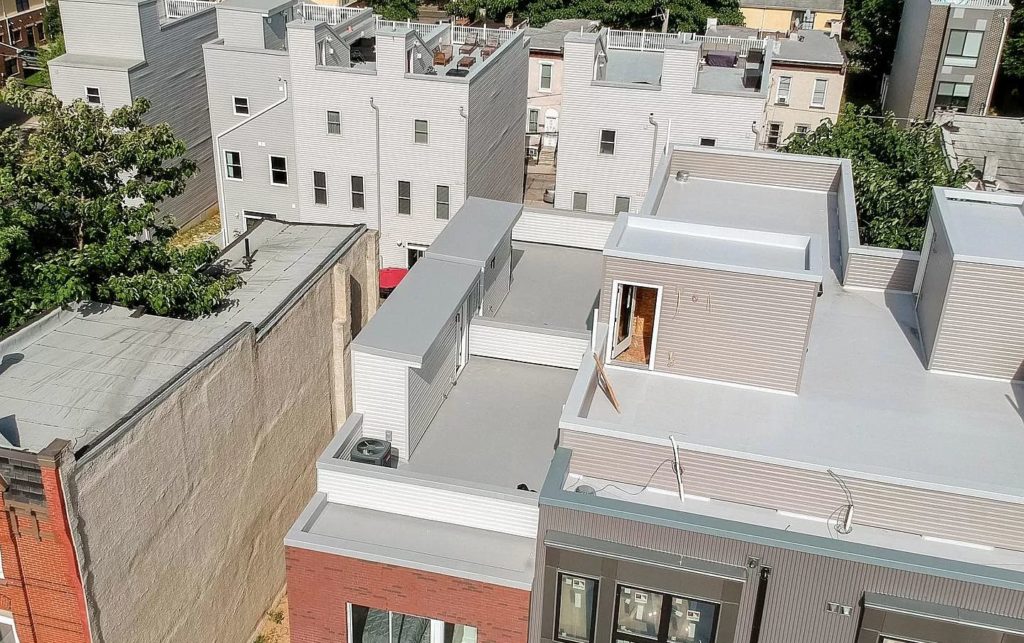
1725 North 21st Street
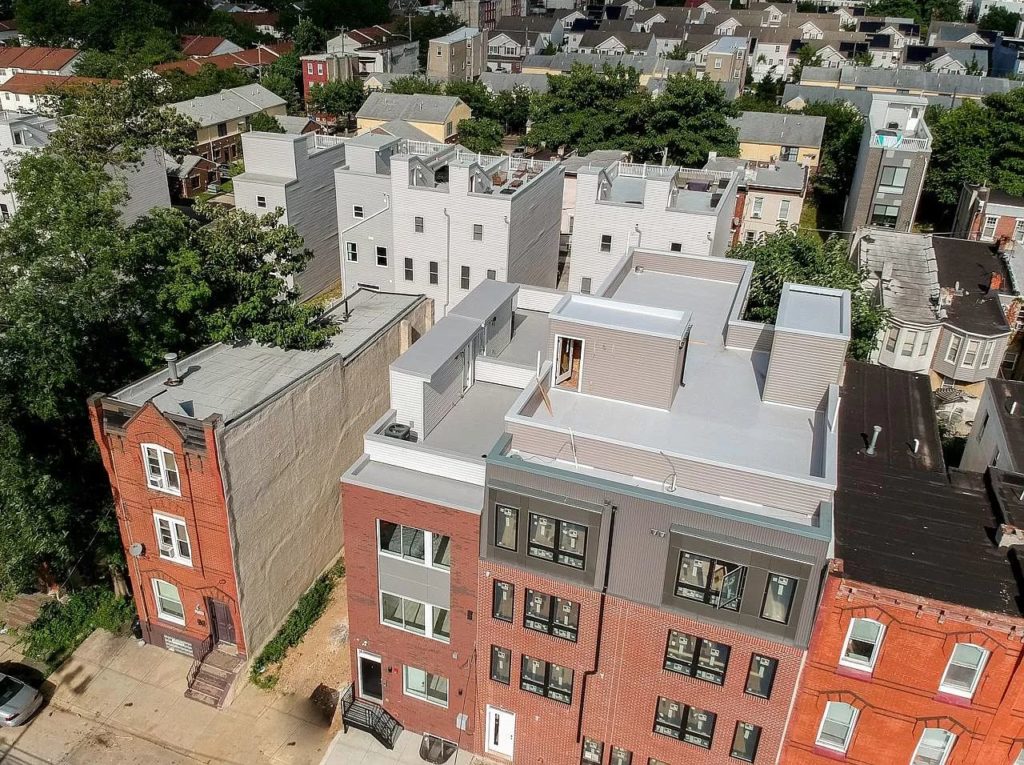
1725 North 21st Street
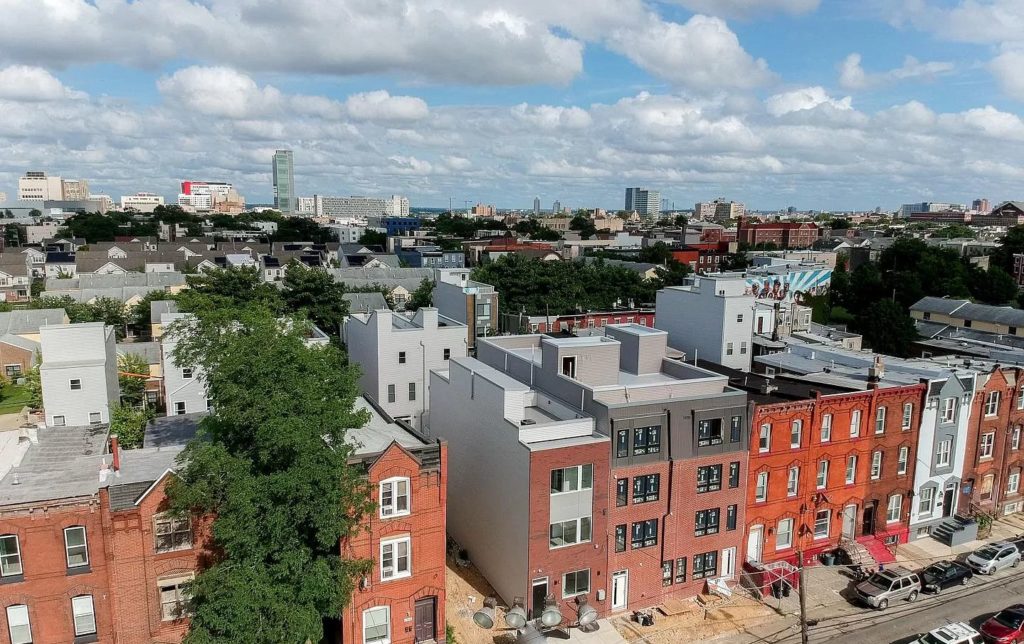
1725 North 21st Street
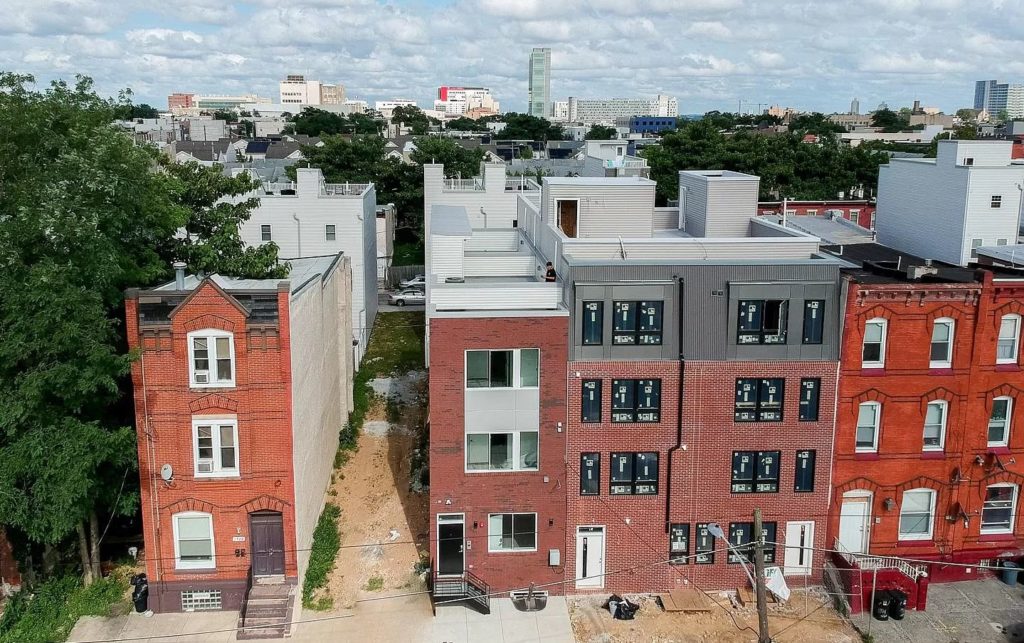
1725 North 21st Street
The property sits across from the athletic field of the Martin Luther King Adult Center, within a ten-plus-minute walk of the Temple University campus, on the western periphery of what is considered the university area. In recent years, the neighborhood, devastated by depopulation and a subsequent wave of demolitions in the postwar period, has seen a surge of new development in large part driven by demand generated by the university. Given the university’s ever-growing demand for student housing and the subsequently rising cachet of the area, further development on nearby vacant blocks is all but guaranteed.
Subscribe to YIMBY’s daily e-mail
Follow YIMBYgram for real-time photo updates
Like YIMBY on Facebook
Follow YIMBY’s Twitter for the latest in YIMBYnews

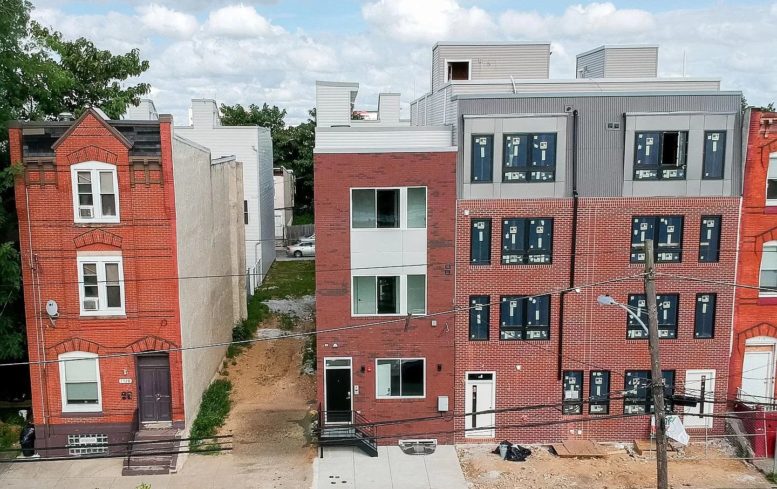
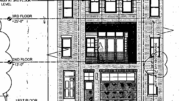
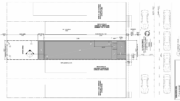
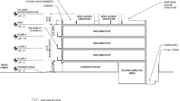

Wish Phillies played in front of the roof deck of this property!
Nice property!
Whats that crane a few blocks over i see in the pictures?