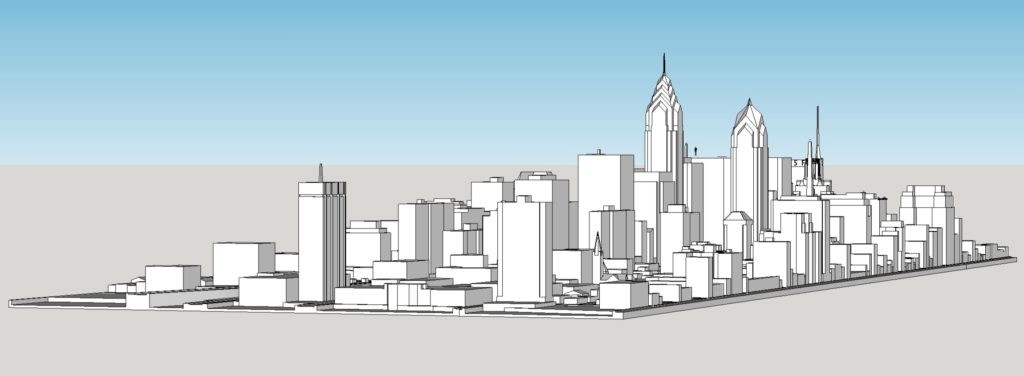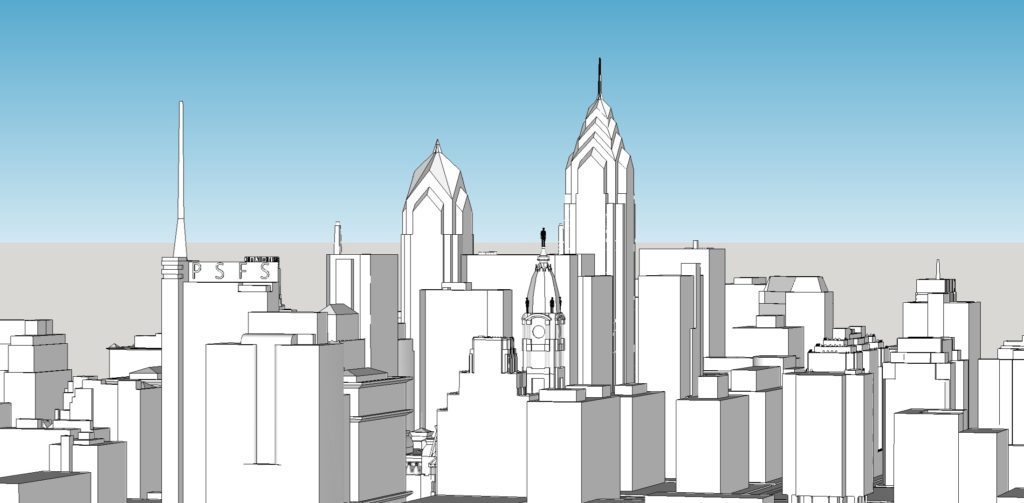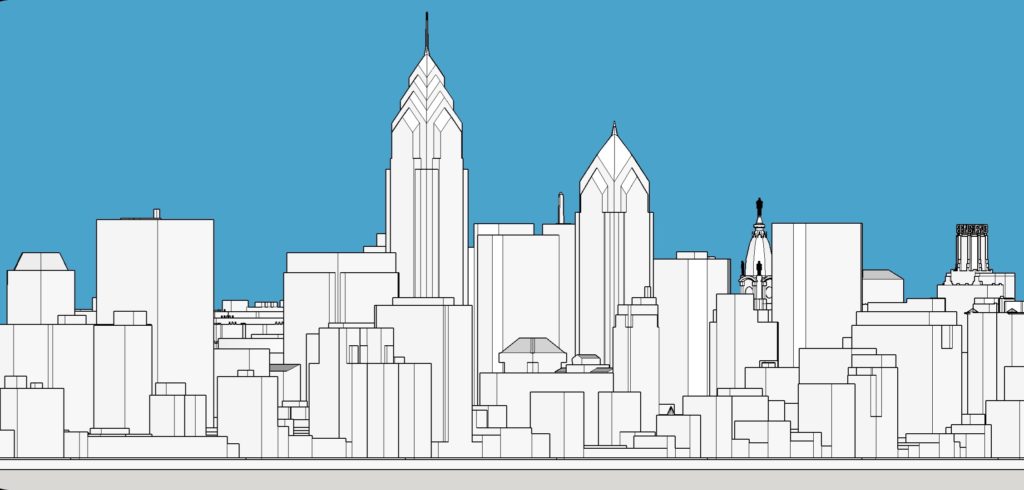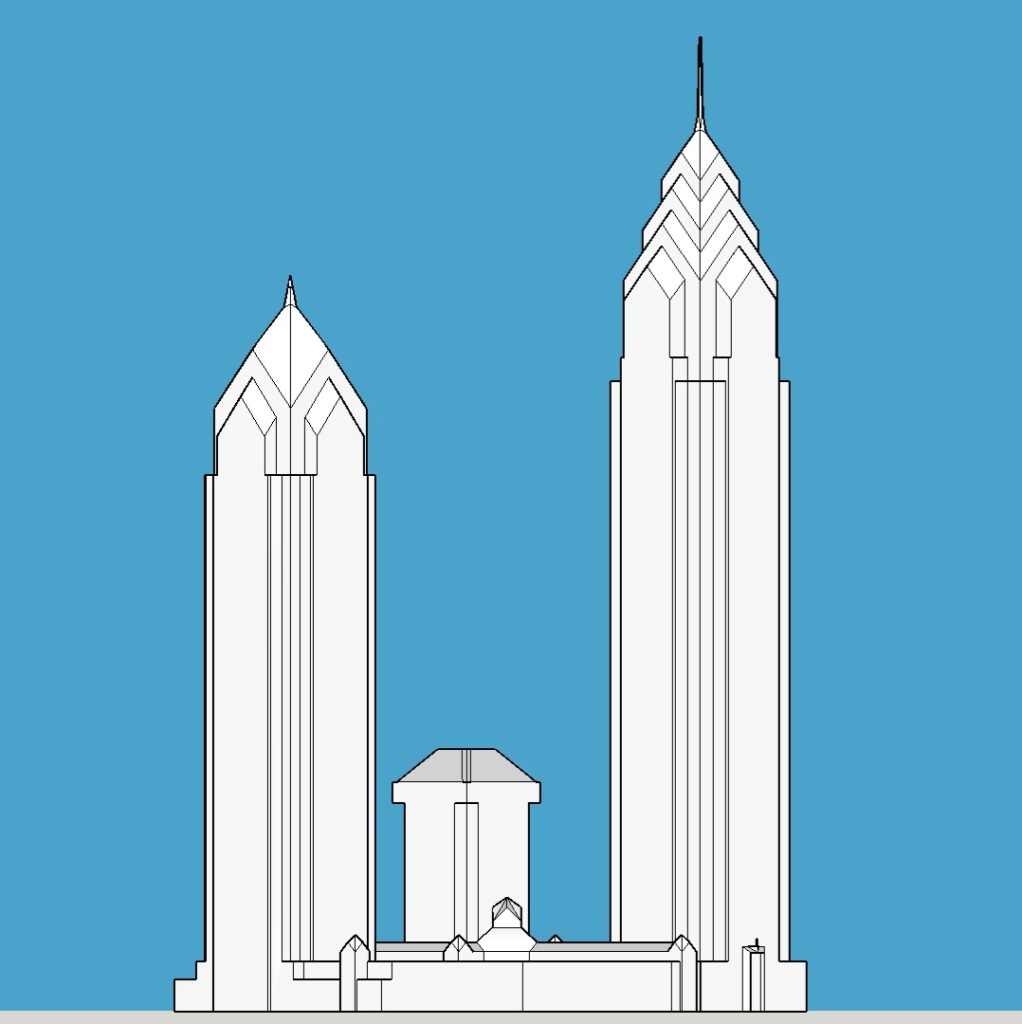On May 13, 1985, celebrations were held for the groundbreaking for the first phase of the Liberty Place complex in Center City, with another office tower, mall, and hotel under construction by February 1988. The towers, located at 1650 Market Street and 50 East 16th Street, were designed by Helmut Jahn of Murphy/Jahn. Originally One Liberty Place was meant to stand 915 feet, while the shorter Two Liberty Place was proposed to rise 708 feet and 48 stories tall. The project was developed by Willard G. Rouse III of Rouse and Associates, which had eventually transformed into Liberty Property Trust. In this feature, Philadelphia YIMBY shares revised versions of our custom-made skyline massings of the 1985 Liberty Place design.

Philadelphia 1985 Liberty Place massing looking northeast. Models and image by Thomas Koloski
In late March 2021, we released a publication imagining the skyline with the 1985 iteration of the fraternal skyscrapers. However, upon further detailed inspection, we discovered that the model of the complex was not fully accurate when compared to the renderings and physical models of the buildings. The spire on One Liberty Place was too big in size and height, the hotel structure and crown were modeled too high, and Two Liberty Place had to be completely redone as the mass of the building was too small and the proportions of the crown were inaccurate. After studying the model for a long collection of time, our dedicated Liberty Place file was modified for historical accuracy.

Philadelphia 1985 Liberty Place massing with City Hall. Models and image by Thomas Koloski
Today, the Liberty Place complex looks quite different compared to the 1985 iteration. Roughly over 50 percent of the complex design was changed, with the pleasant extension of One Liberty Place’s spire due to a height competition with the formerly proposed design of Mellon Bank Center at a height of 880 feet. The hotel was completely changed as the structure now extends closer to One Liberty Place with as a skinny slab, along with the exterior of the Shops at Liberty Place being thoroughly revised. Two Liberty Place was also significantly altered, as the architects were notified by the anchor tenant Cigna that they need much more space. The tower became asymmetrical as a slab-like extension was added to the north side, though the crown was left intact, other than the removal of the stone cladding mimicking One Liberty Place. Helmut Jahn himself stated he was not happy with the change of Two Liberty Place, but the trophy towers still stand as a magnificent skyline highlight to this day.

Philadelphia 1985 Liberty Place massing. Models and image by Thomas Koloski

1985 Liberty Place massing. Models and image by Thomas Koloski
Subscribe to YIMBY’s daily e-mail
Follow YIMBYgram for real-time photo updates
Like YIMBY on Facebook
Follow YIMBY’s Twitter for the latest in YIMBYnews






Be the first to comment on "YIMBY Presents Revised Massings Of The 1985 Liberty Place Iteration"