Philly YIMBY’s recent site visit has observed that construction has topped out at a nine-story parking garage for the Penn Presbyterian Medical Center at 3800 Powelton Avenue in University City, West Philadelphia. Designed and engineered by Pennoni and THA Consulting, the massive structure will span 481,702 square feet and offer parking for 1,483 cars and 129 bicycles, as well as ground-level commercial space. Permits list HSC Builders & Construction as the contractor and a construction cost of $46.4 million.
The structure, which has reached its full height, has an imposing presence, softened by lacy mesh screens that add an attractive touch to the concrete exterior.
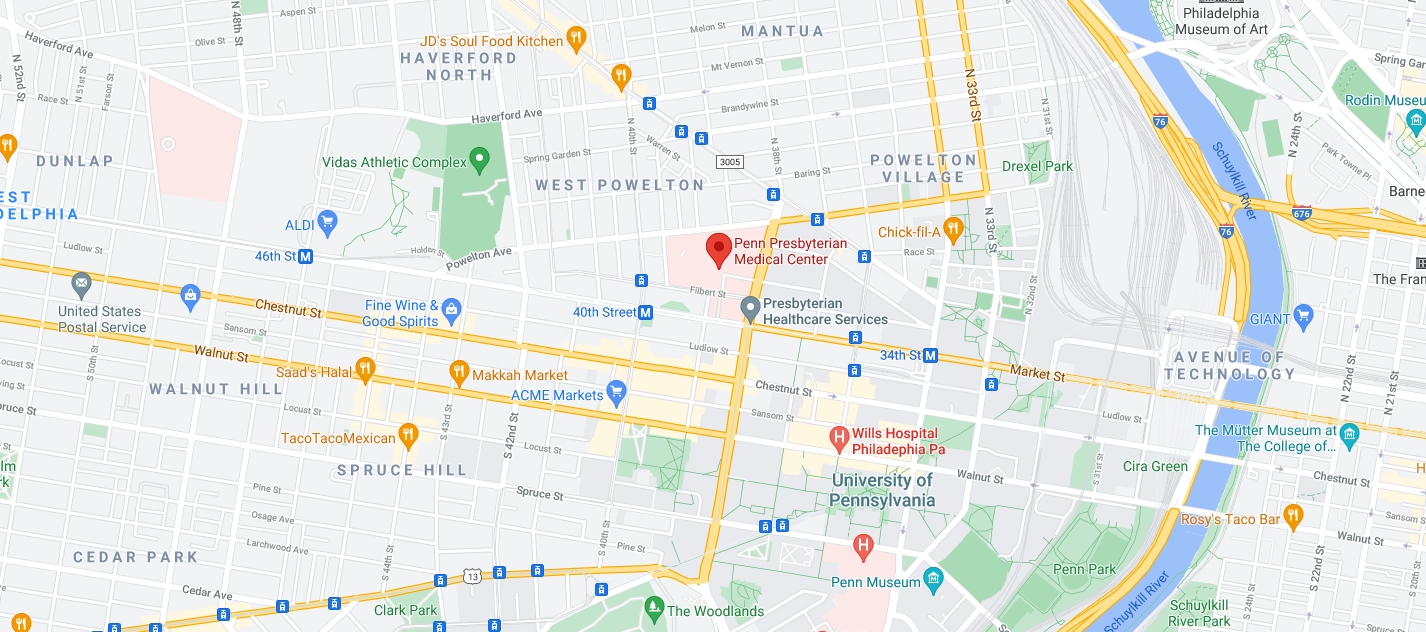
Penn Presbyterian Medical Center. Credit: Google
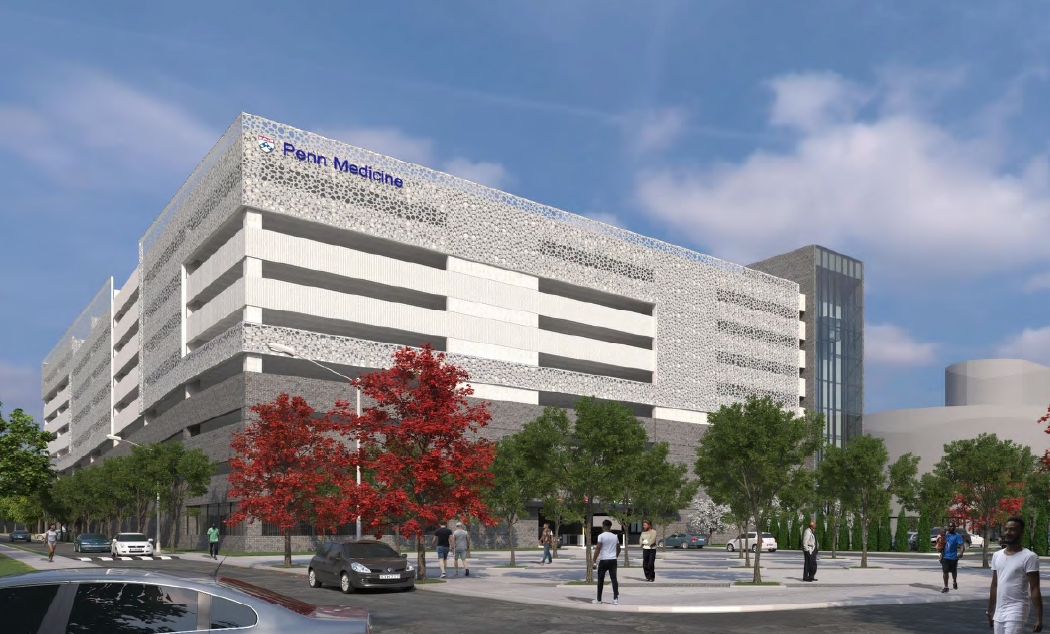
Penn Presbyterian Medical Center Parking Garage at 3800 Powelton Avenue. Credit: THA Consulting
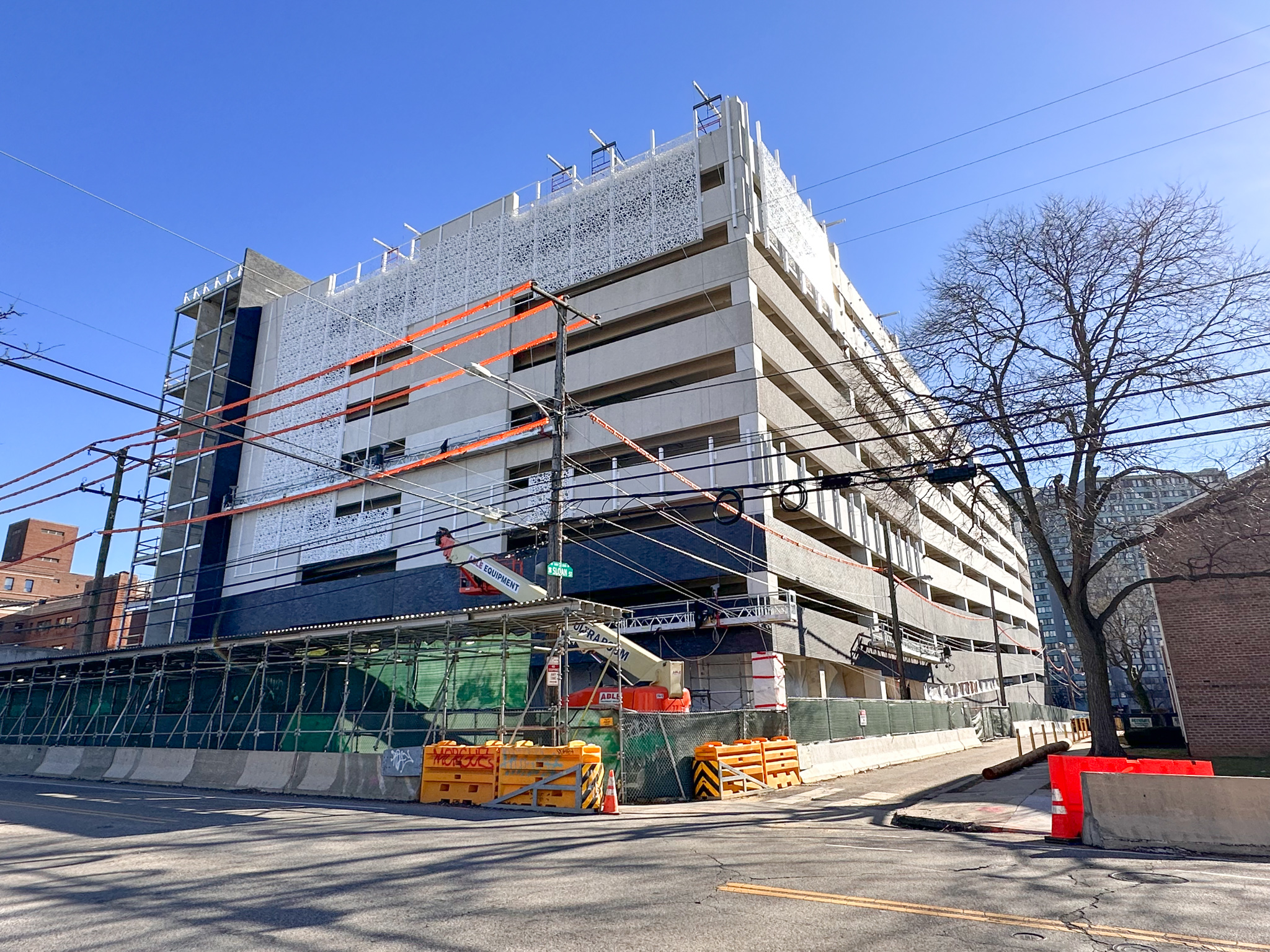
3910 Powelton Avenue. Photo by Jamie Meller. January 2023
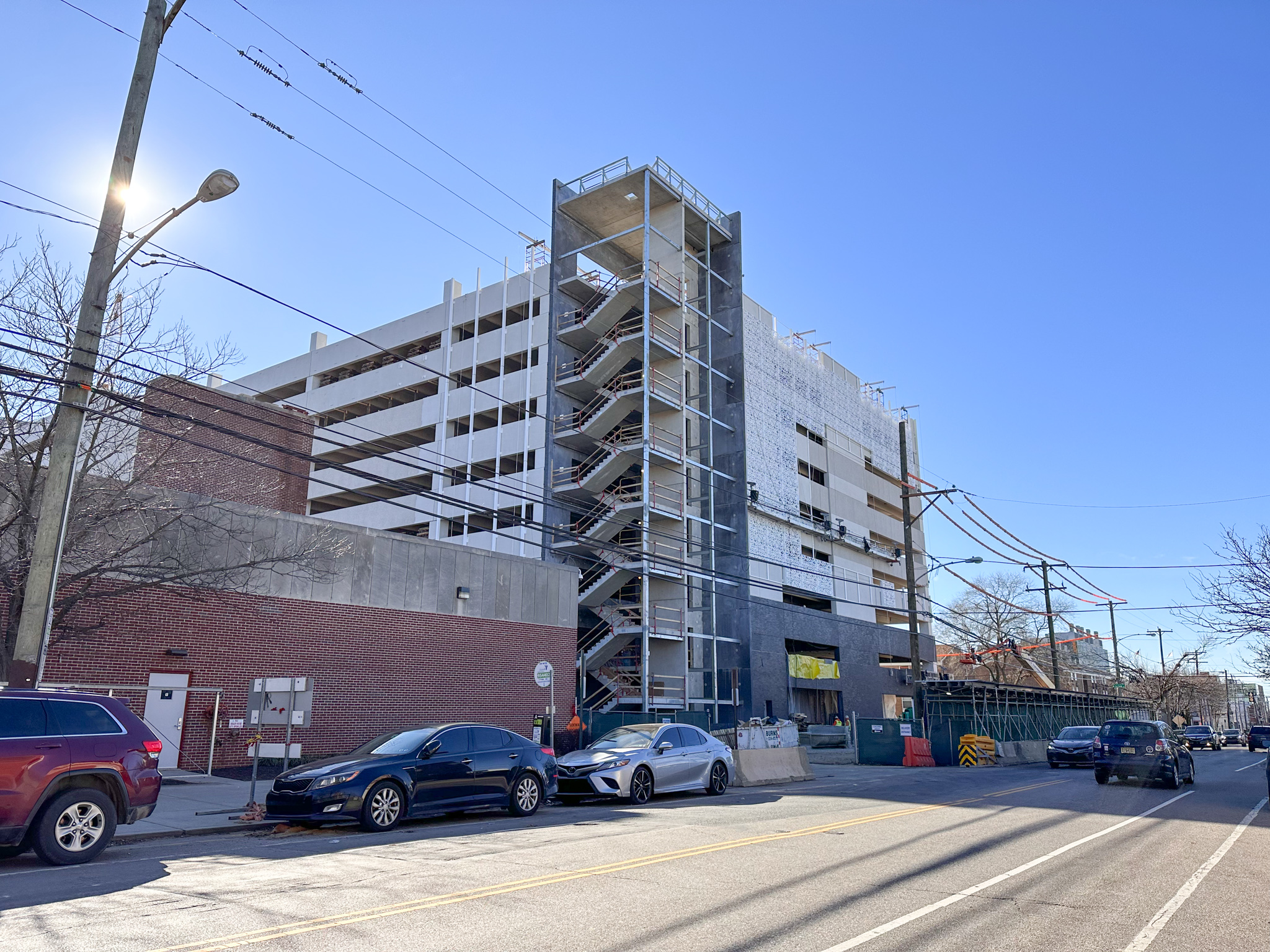
3910 Powelton Avenue. Photo by Jamie Meller. January 2023
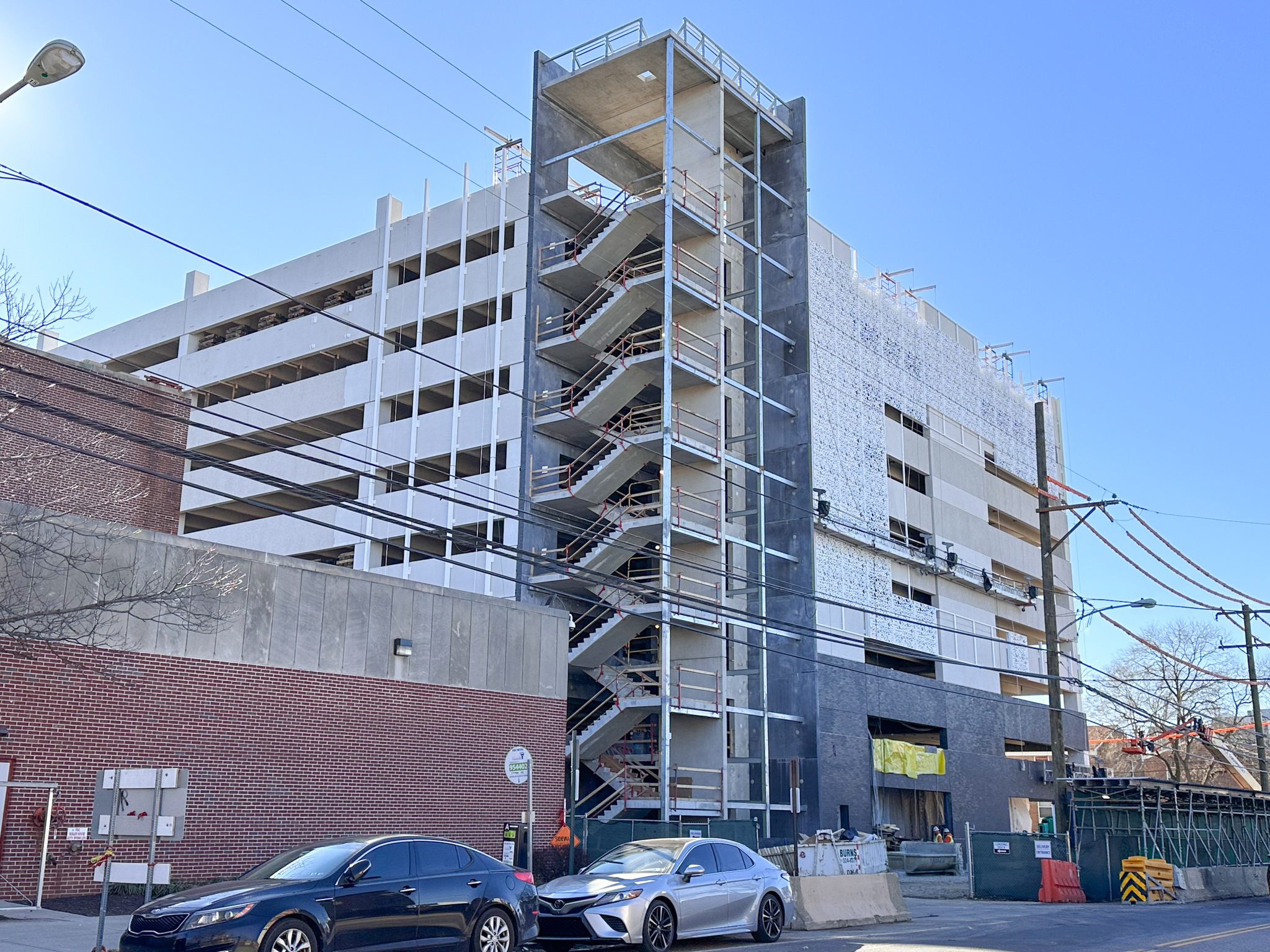
3910 Powelton Avenue. Photo by Jamie Meller. January 2023
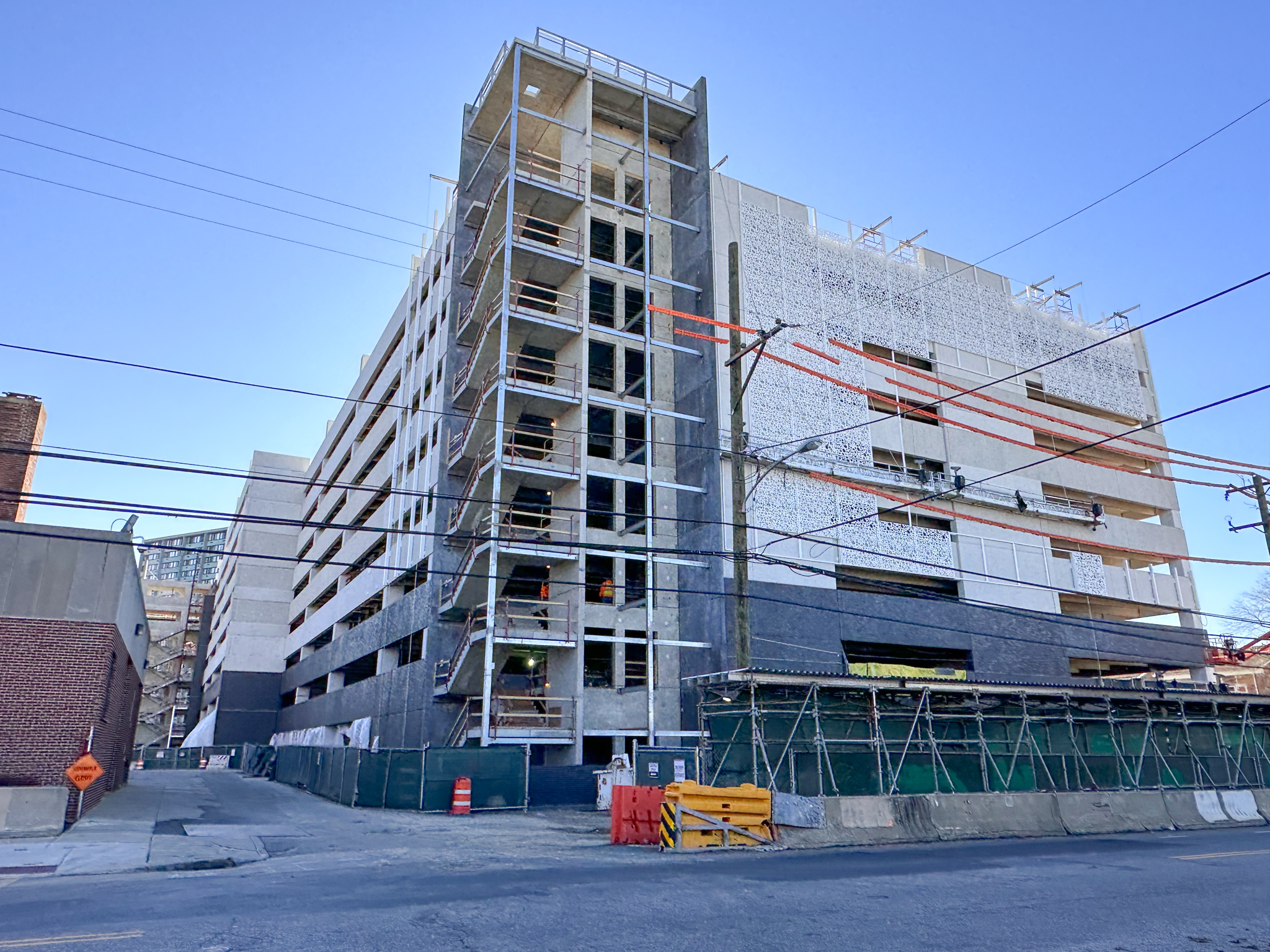
3910 Powelton Avenue. Photo by Jamie Meller. January 2023
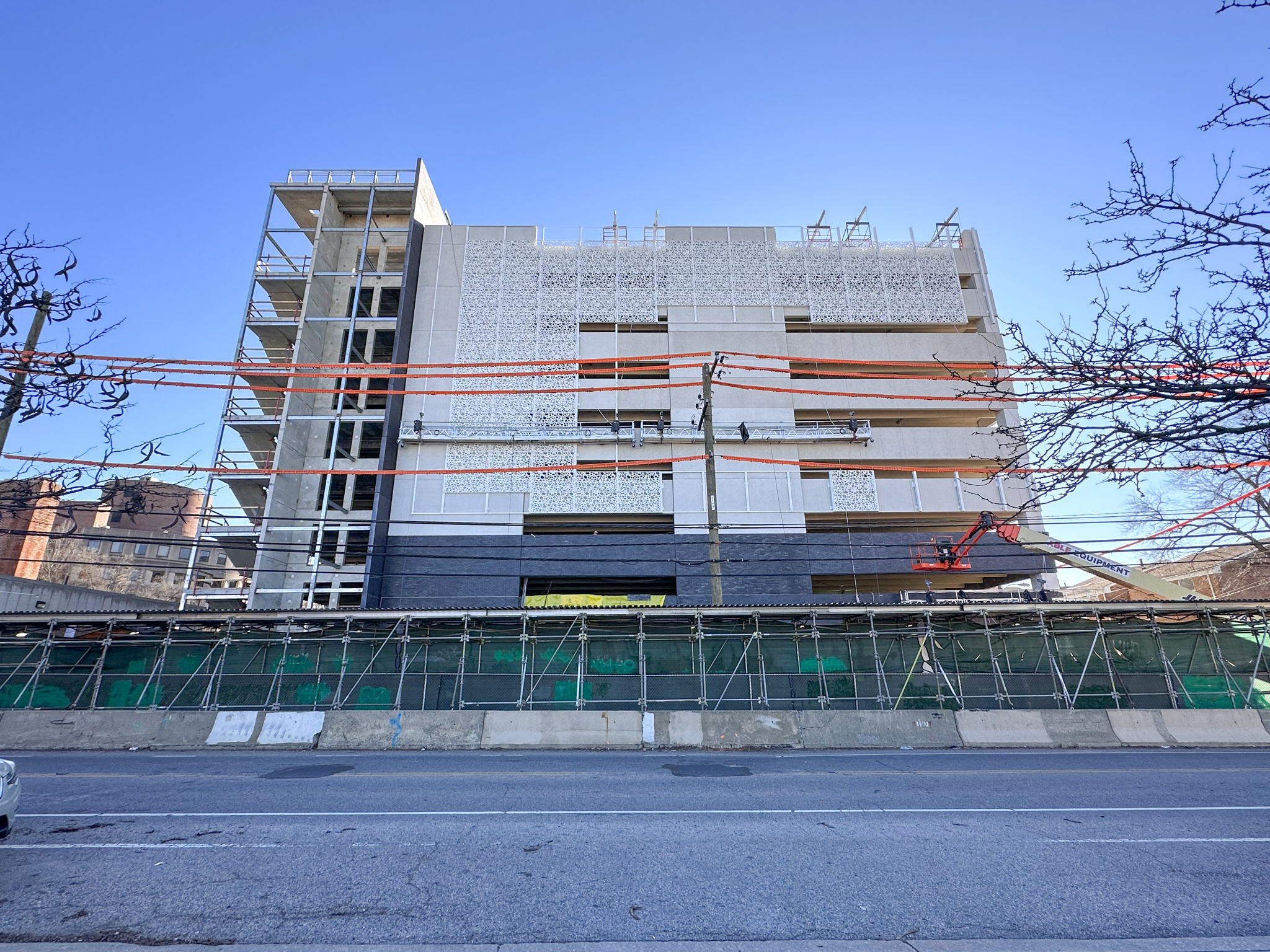
3910 Powelton Avenue. Photo by Jamie Meller. January 2023
The project will optimize the medical center’s least effectively used section, which makes up roughly one-quarter of the campus at its western end. The site, situated along Sloan Street, spans an area the size of an entire city block, where a roughly 250-space parking lot takes up most of the space and squanders valuable property. Moreover, the lot offers virtually no vegetation and greets the sidewalk with a bland and inhospitable chain link fence on three sides.
In its essence, the proposed garage is rather conventional, consisting of a large concrete-framed box with two attached circulation shafts. The structure will stretch 348 feet north-south along Sloan Street and around 150 feet east-west along Powelton Avenue, getting slightly wider in its southern section. The trapezoidal, roughly 170-by-170-foot parcel to the south will house a green space and a small surface parking lot.
The garage will rise 88 feet to the main roof, around 95 feet to the parapet, and 109 feet to the top of the two service cores that will provide vertical circulation. Combined with its massive footprint, the bulky building will dominate both the Penn Presbyterian campus and the adjacent low-rise West Powelton neighborhood, though it is still shorter than and is comparable in bulk to a number of nearby buildings.
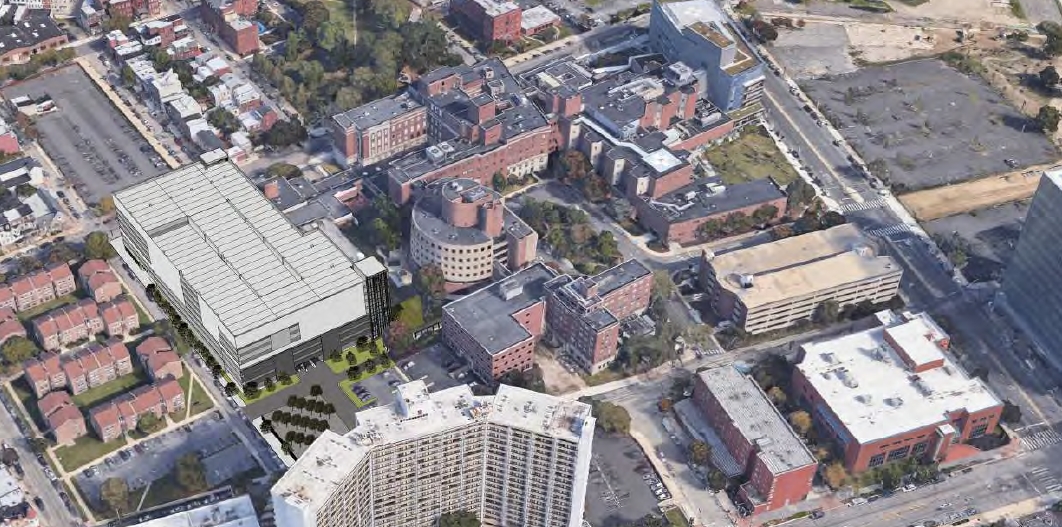
Penn Presbyterian Medical Center Parking Garage at 3800 Powelton Avenue. Credit: THA Consulting
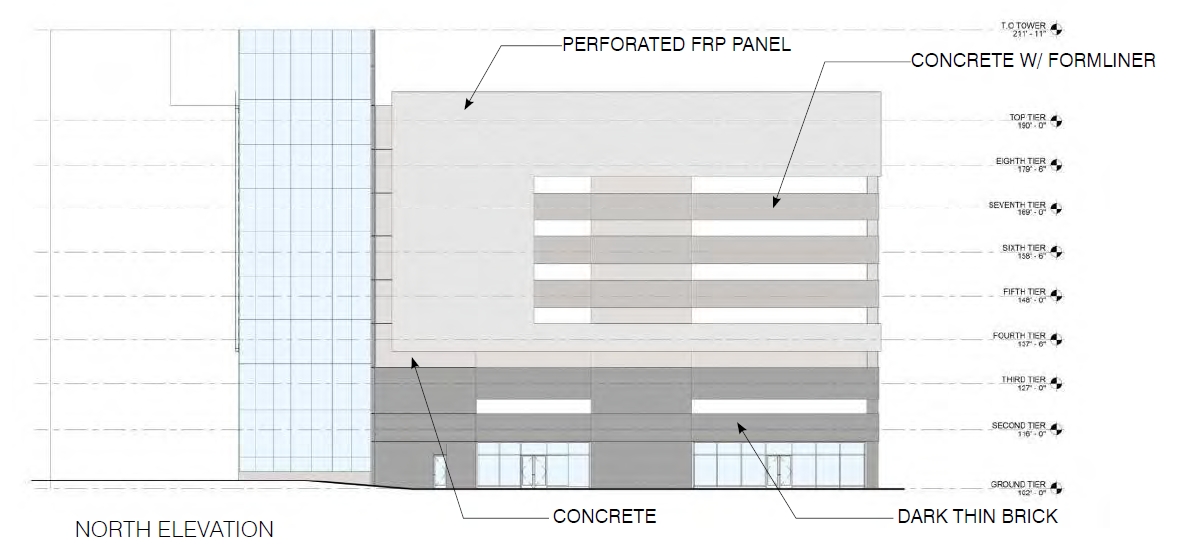
Penn Presbyterian Medical Center Parking Garage at 3800 Powelton Avenue. Credit: THA Consulting
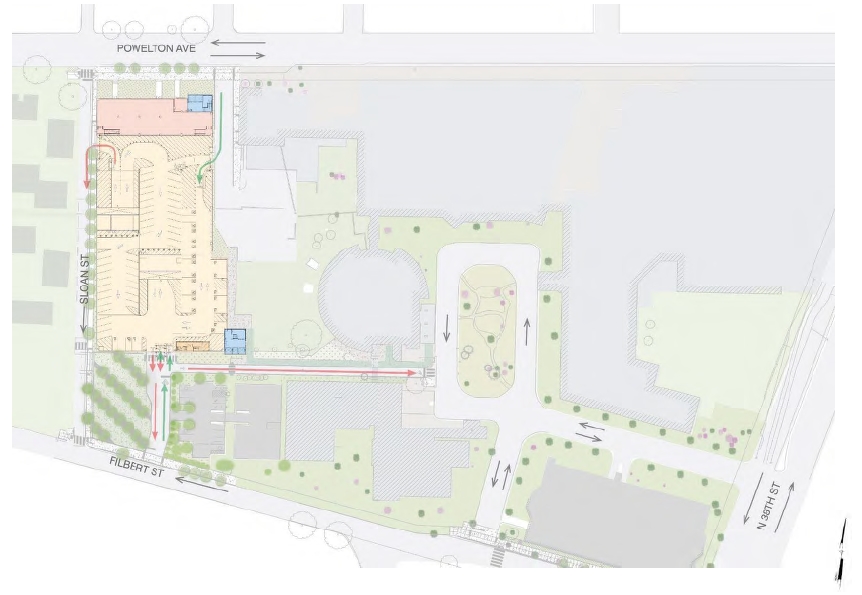
Penn Presbyterian Medical Center Parking Garage at 3800 Powelton Avenue. Credit: THA Consulting
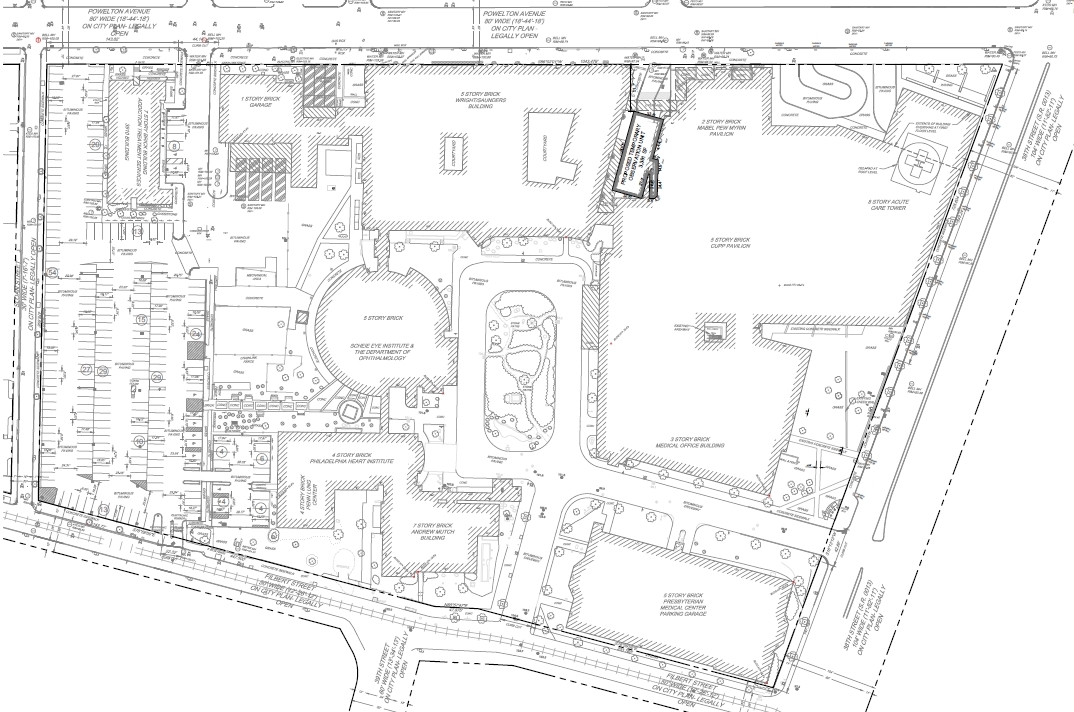
Penn Presbyterian Medical Center site plan. Image via the Civic Design Review submission
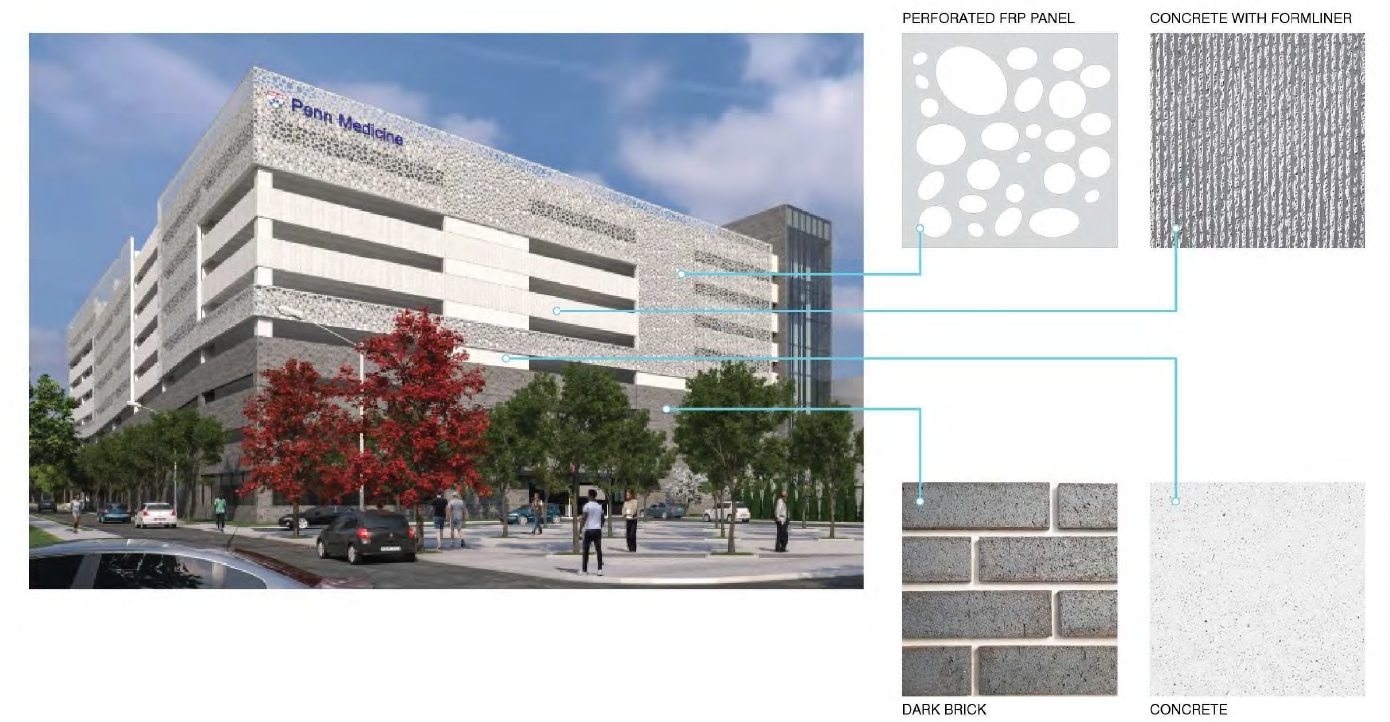
Penn Presbyterian Medical Center Parking Garage at 3800 Powelton Avenue. Credit: THA Consulting
Subscribe to YIMBY’s daily e-mail
Follow YIMBYgram for real-time photo updates
Like YIMBY on Facebook
Follow YIMBY’s Twitter for the latest in YIMBYnews

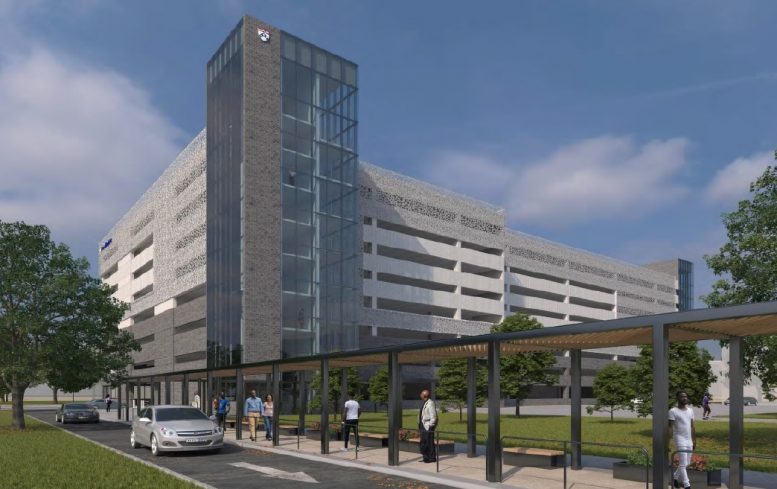
Fast work they did!
I wondered how long the older parking building could stand…it looks like it’s crumbling!