Permits have been issued for the construction of a three-story single-family house at 8017 Stenton Avenue in Stenton, Northwest Philadelphia. The new building will rise from a vacant lot on the northeast side of the block between Vernon Road and East Gogras Lane. Designed by the 24/7 Design Group, the new building will span 3,900 square feet and will feature a fill basement and a roof deck. Permits list V&V Investment, doing business as Vardgas Oganisean, as the contractor.
Construction costs are indicated at $196,000, of which $7,000 is allocated toward electrical work, $14,000 for mechanical work, $15,000 for plumbing work, and $15,000 for excavation work.
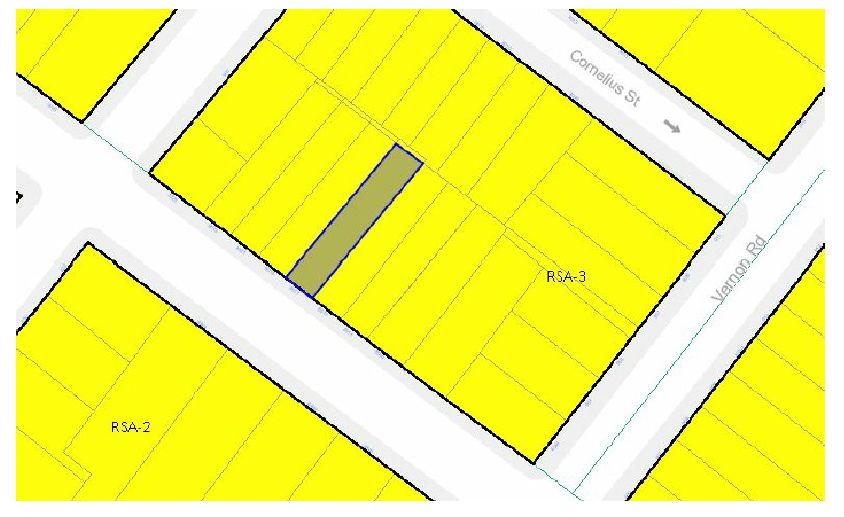
8017 Stenton Avenue. Zoning map. Credit: 24/7 Design Group via the City of Philadelphia
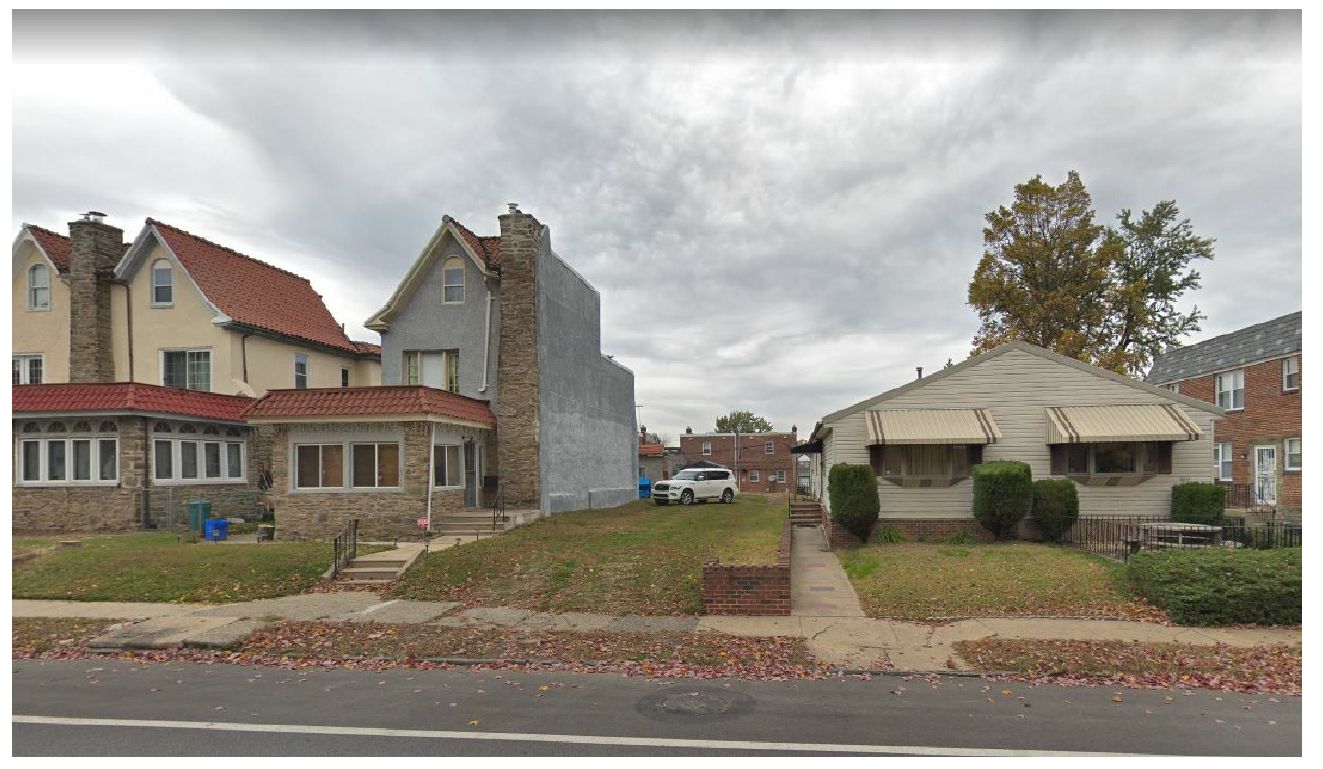
8017 Stenton Avenue. Site conditions prior to redevelopment. Looking northeast. Credit: 24/7 Design Group via the City of Philadelphia
Originally, the four properties at 8017, 8019, 8021, and 8023 Stenton Avenue apparently consisted of two identical pairs of two-and-a-half-story, twinned townhouses with street-facing gables, shingle-covered front verandas and roofs, and a shared stone-clad chimney as the centerpiece. At some point, at least 15 years ago, the building at 8017 Stenton Avenue had been demolished, leaving its twin at 8019 Stenton Avenue to stand awkwardly by itself as a freestanding structure.
The semi-detached residence proposed at 8017 Stenton Avenue will finally restore the building pairing, even if the new building will not perfectly reproduce the original twinned design. The new building will measure 16 feet wide and 51 feet long (61 if counting the covered front porch), approximately matching the dimensions of the adjacent building. Some original features will be replicated in the new proposal, such as a 17-foot front yard setback, a raised concrete stoop, a projecting front porch with a low mansard roof. Like its neighbor, the new building will also rise three stories. While it is not clear whether the new structure, which is slated to rise 38 feet to the main roof and 42 feet to the top of the parapet, will match the height of its neighbor, the overall dimensions are close enough to be contextual.
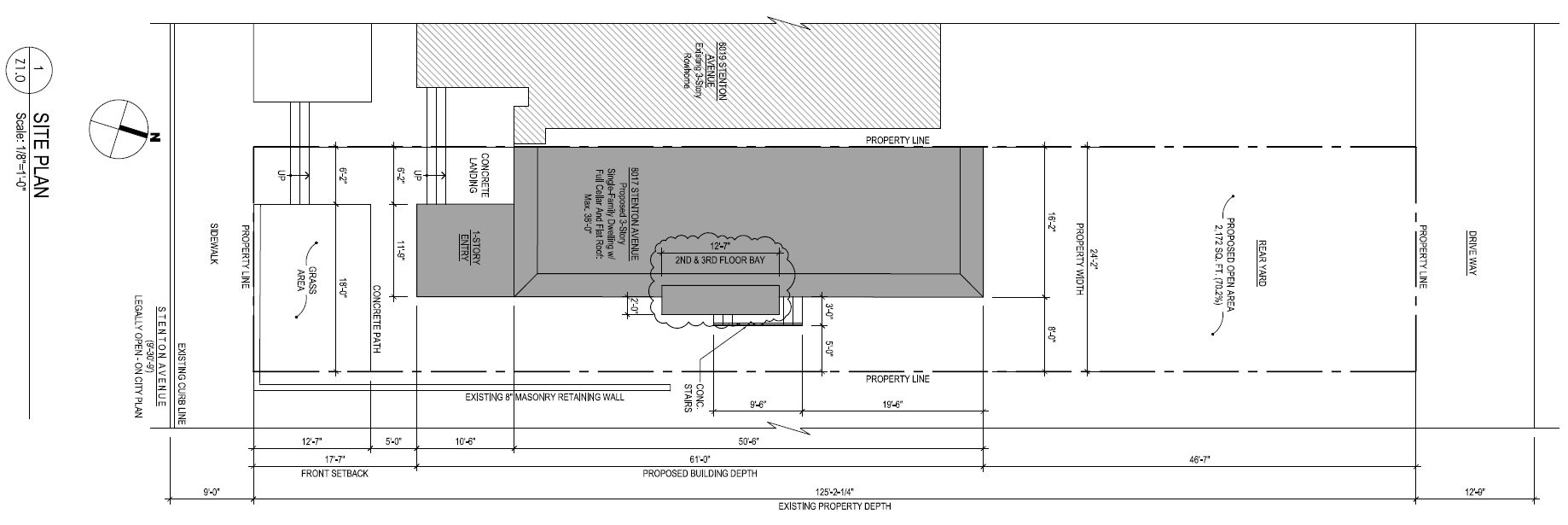
8017 Stenton Avenue. Site plan. Credit: 24/7 Design Group via the City of Philadelphia
At the same time, the new building will introduce a number of design variations. In contrast to the original gabled upper level, the third story will be expanded to a full-sized floor capped with a low mansard roof that will match the porch. Instead of a rear side projection of the original, the new structure will feature a shallow cantilever on the upper floors in the mid-section of the side elevation, overhanging a stoop-accessed side entrance. The lower two floors will boast lofty ceiling heights of around 11 feet, and third-story ceilings will rise to a still-considerable height of around nine feet. The addition of a roof deck is a particularly delightful touch, especially since it will be conveniently hidden from view by the low mansard roof.
Although the new building at 8017 Stenton Avenue will not perfectly replicate its adjacent twin, it nevertheless presents an excellent example of highly contextual, traditionally-styled design that makes for a great fit for the quaint neighborhood. We hope that the ground level of the new building will be treated in a rusticated stone veneer to match its neighbors. If nothing else, we have definitely seen, and covered a few at YIMBY, much more egregious and non-contextual semi-detached twinned developments elsewhere in Philadelphia.
Route 18 and L buses stop at the intersection of Stenton Avenue and Vernon Road half a block to the southeast. The Stenton Station on the regional rail sits several short blocks to the southwest. Finley Playground is situated around 1,500 feet to the east.
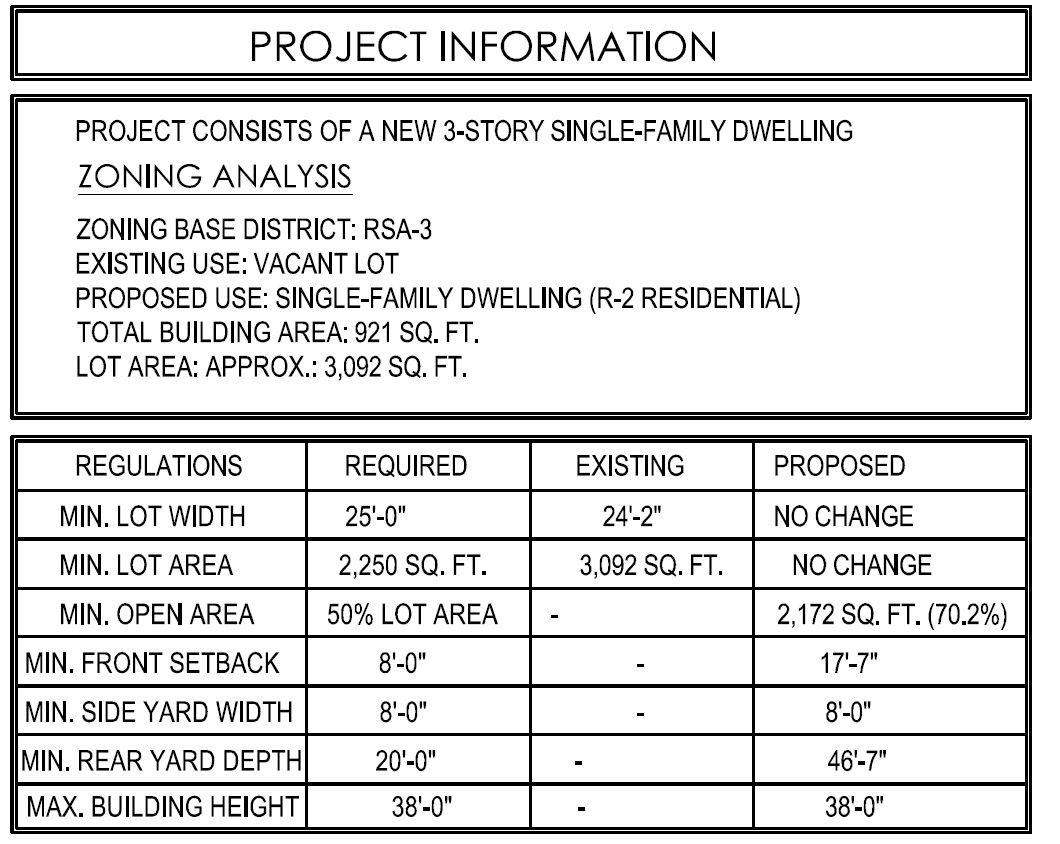
8017 Stenton Avenue. Zoning table. Credit: 24/7 Design Group via the City of Philadelphia
Subscribe to YIMBY’s daily e-mail
Follow YIMBYgram for real-time photo updates
Like YIMBY on Facebook
Follow YIMBY’s Twitter for the latest in YIMBYnews

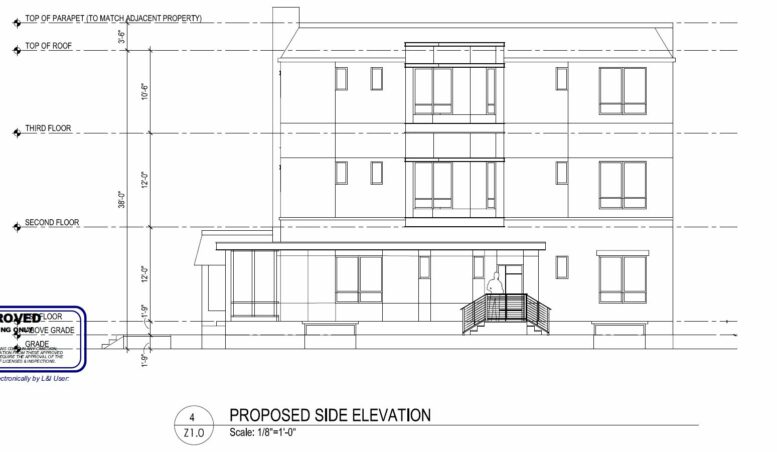
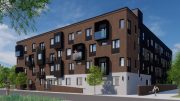
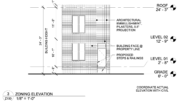
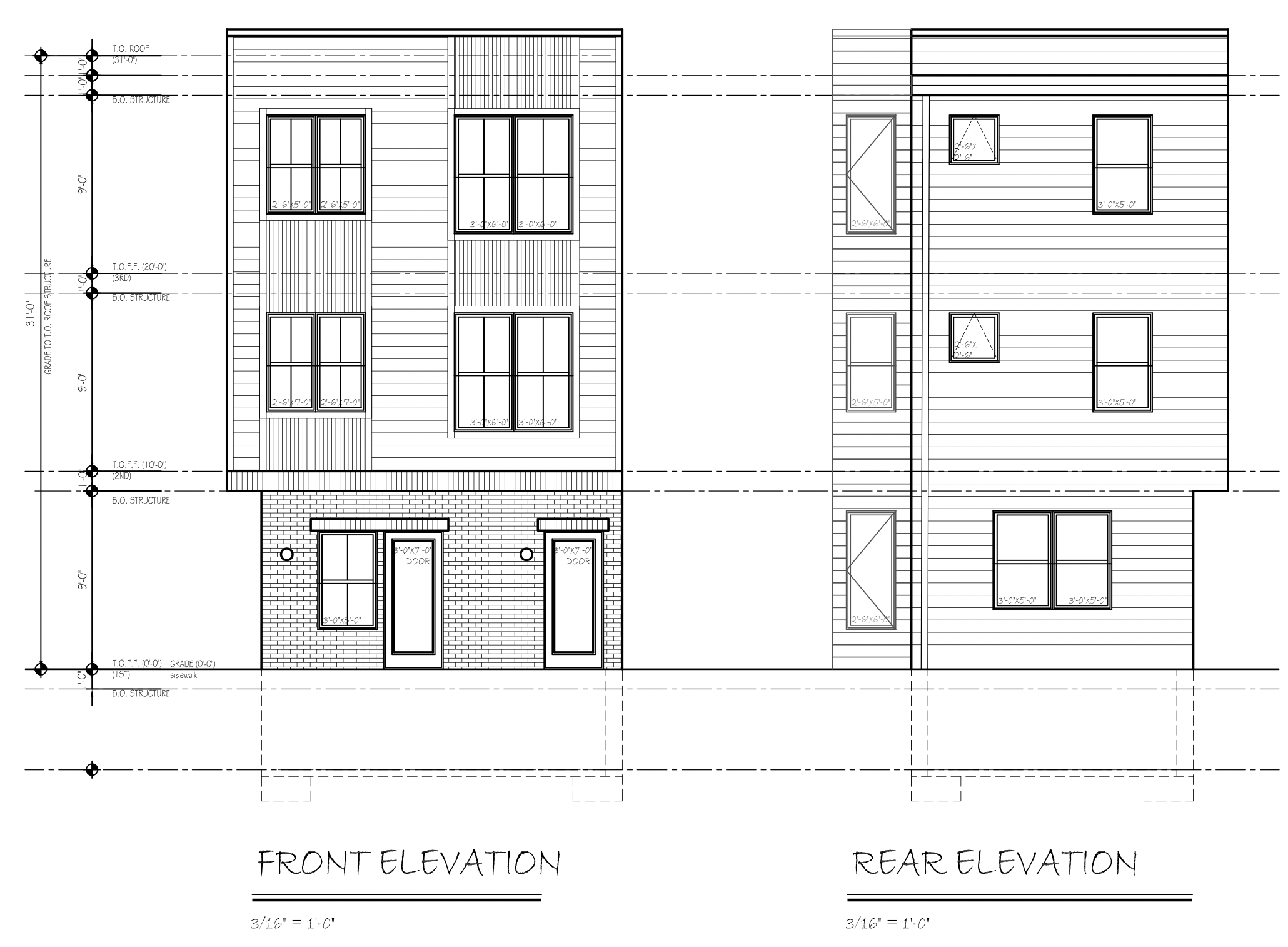
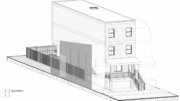
Be the first to comment on "Permits Issued for 8017 Stenton Avenue in Stenton, Northwest Philadelphia"