Permits have been issued for the construction of a three-story two-family rowhouse at 4248 Ogden Street in Belmont, West Philadelphia. Designed by JOs. Serratore & Co. Architect, the new structure will replace a portion of a large vacant lot situated on the south side of the block between Hutton Street and North 43rd Street. The new building will span 2,665 square feet and will include a basement and a roof deck. Permits list Meir Badush of Northeast Renovations LLC as the contractor.
Construction costs are indicated at $389,500, lending a total of around $146 per interior square foot. Permits allocate $340,000 toward general construction, $15,000 for electrical work, $14,500 for mechanical work, $13,500 for plumbing work, and $6,500 for excavation work.
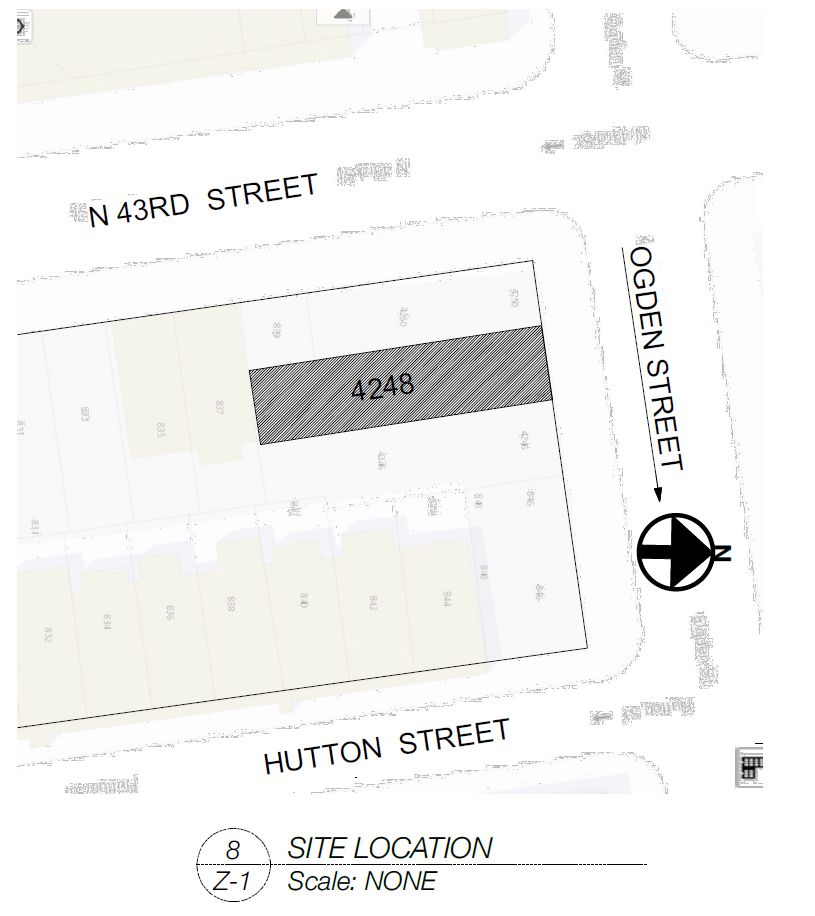
4248 Ogden Street. Site plan. Credit: JOs. Serratore Co. Architect Inc. via the City of Philadelphia Department of Planning and Development
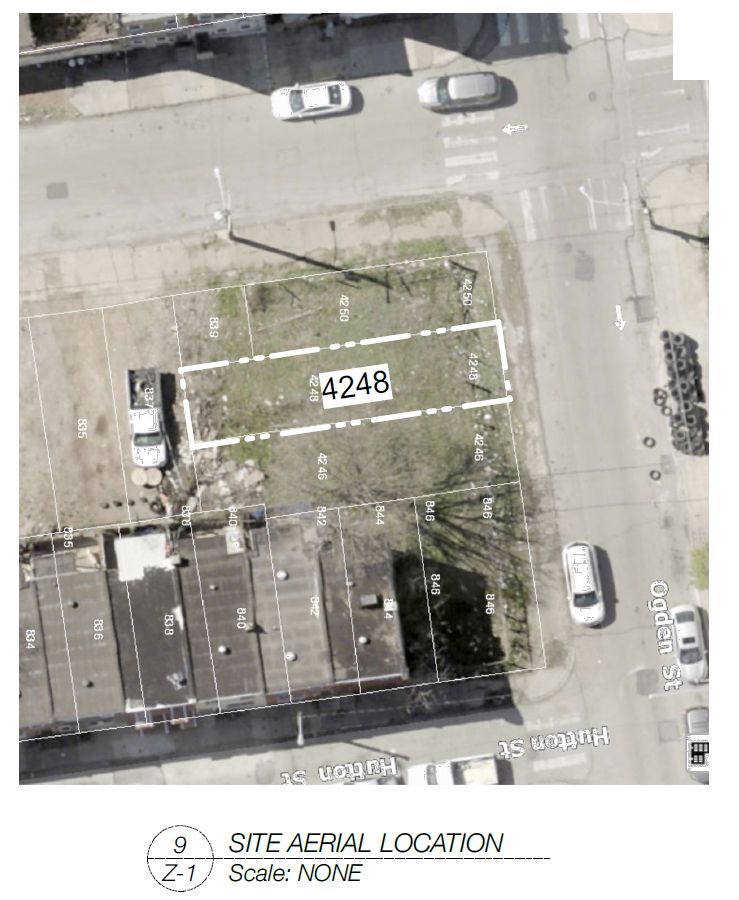
4248 Ogden Street. Site conditions prior to redevelopment. Aerial view. Credit: JOs. Serratore Co. Architect Inc. via the City of Philadelphia Department of Planning and Development
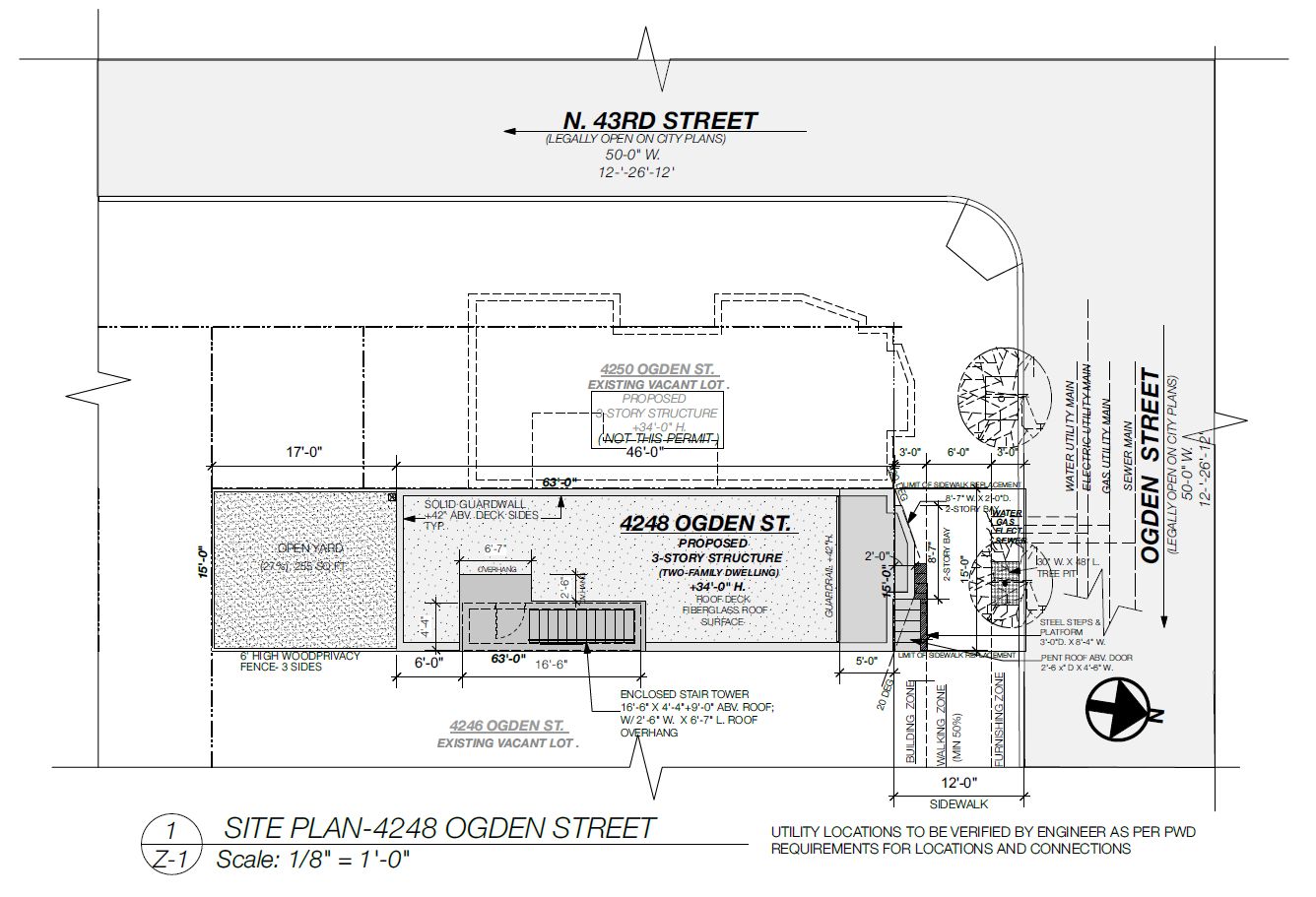
4248 Ogden Street. Site plan. Credit: JOs. Serratore Co. Architect Inc. via the City of Philadelphia Department of Planning and Development
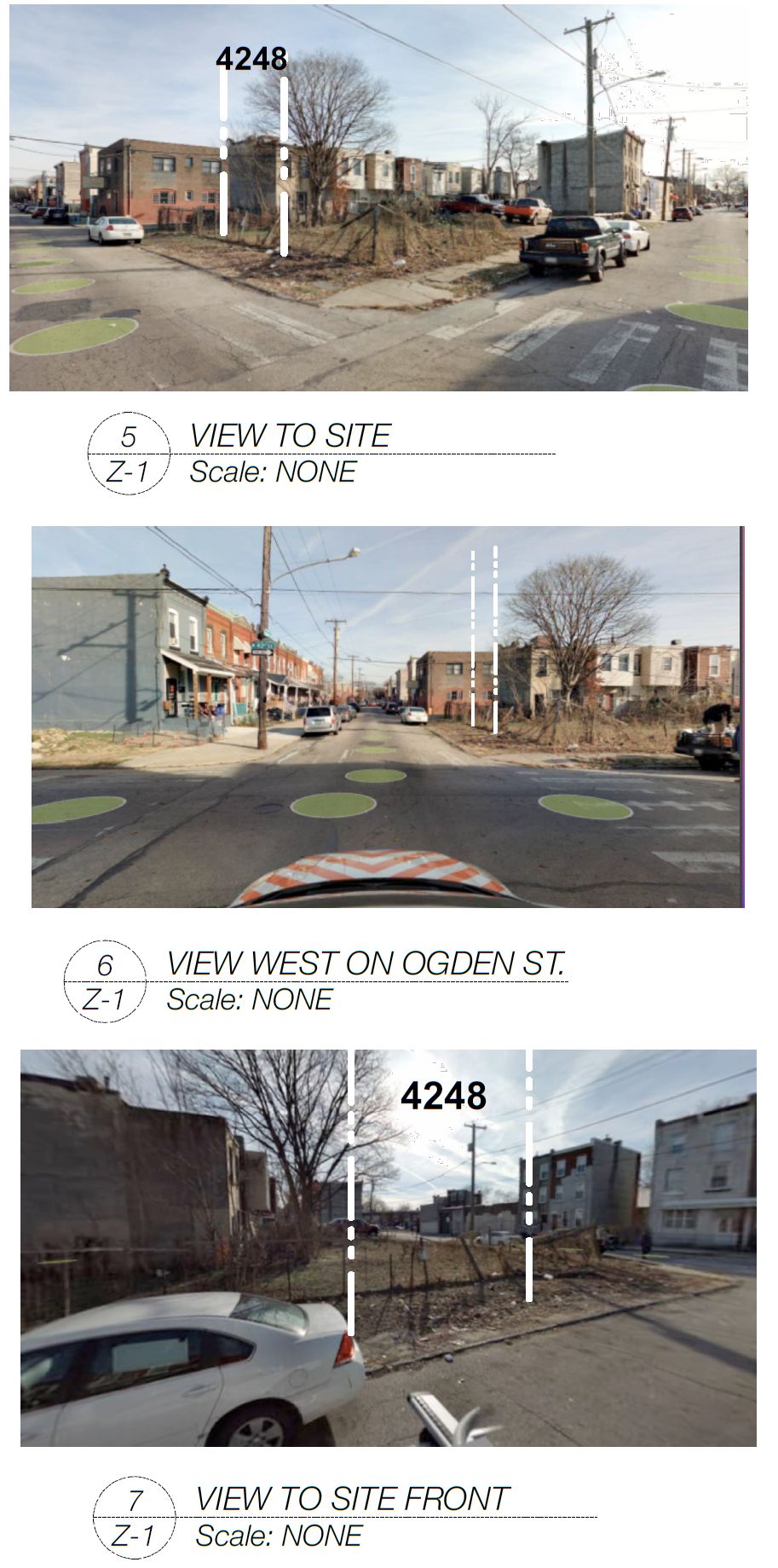
4248 Ogden Street. Site conditions prior to redevelopment. Credit: JOs. Serratore Co. Architect Inc. via the City of Philadelphia Department of Planning and Development
The project at 4248 Ogden Street comprises a single ensemble with its similarly-scaled counterpart proposed next door at 4250 Ogden Street, which is being developed by the same project team and has also recently received its construction permits. 4248 Ogden Street makes use of a similar design with vertical panel cladding and angled bay windows, albeit adapted to a mid-block site as opposed to its corner-sited counterpart.
4248 Ogden’s footprint is slightly larger than that of the adjacent proposed structure, as it measures 15 feet wide and 46 feet deep, backed by a 17-foot-deep backyard. Similarly, the building will also stand 34 feet tall to the main roof, 38 feet to the parapet, and 43 feet to the top of the roof deck access pilot house.
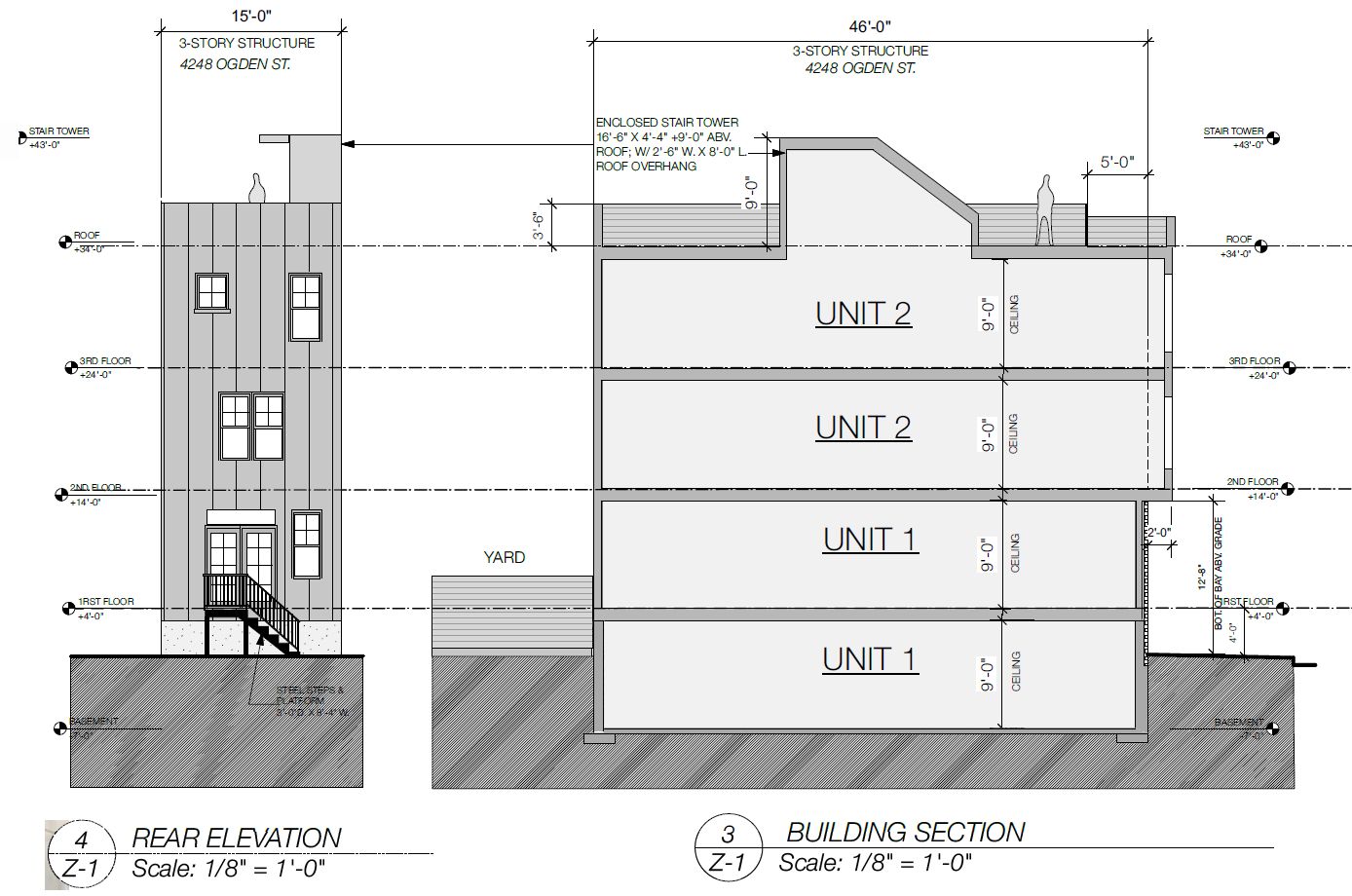
4248 Ogden Street. Building elevation and building section. Credit: JOs. Serratore Co. Architect Inc. via the City of Philadelphia Department of Planning and Development
Unit 1 will span the ground floor and the basement, while Unit 2 will take up the upper two floors. Ceiling heights will span nine feet on each level.
As a pair, 4248 and 4250 Ogden Street promise to effectively redevelop a street corner long marred by a nuisance vacant lot.
Lancaster Avenue, the area’s primary commercial corridor, runs a block to the southwest, offering access to the route 10 trolley and route 43 bus, which run nearby University City.
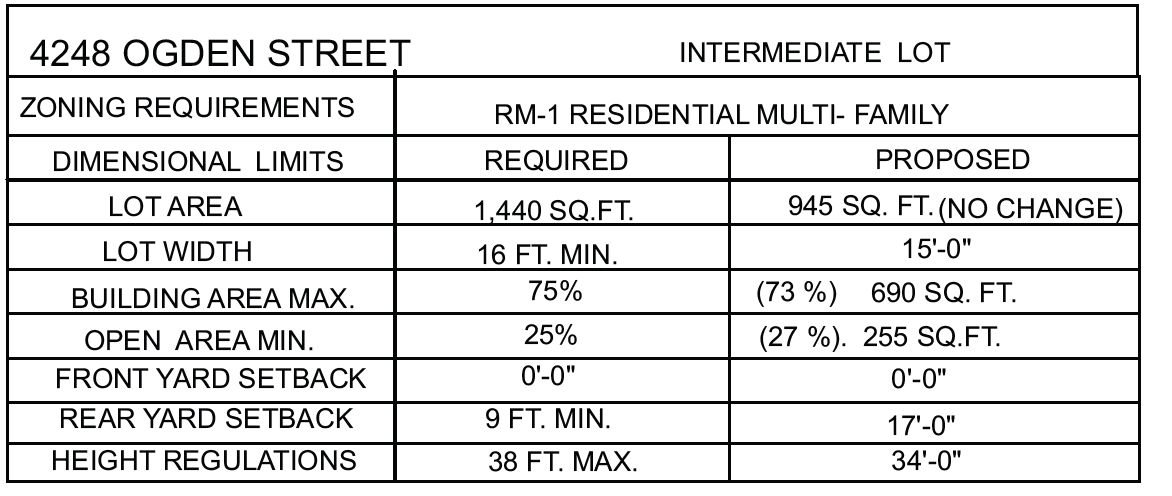
4248 Ogden Street. Zoning table. Credit: JOs. Serratore Co. Architect Inc. via the City of Philadelphia Department of Planning and Development
Subscribe to YIMBY’s daily e-mail
Follow YIMBYgram for real-time photo updates
Like YIMBY on Facebook
Follow YIMBY’s Twitter for the latest in YIMBYnews

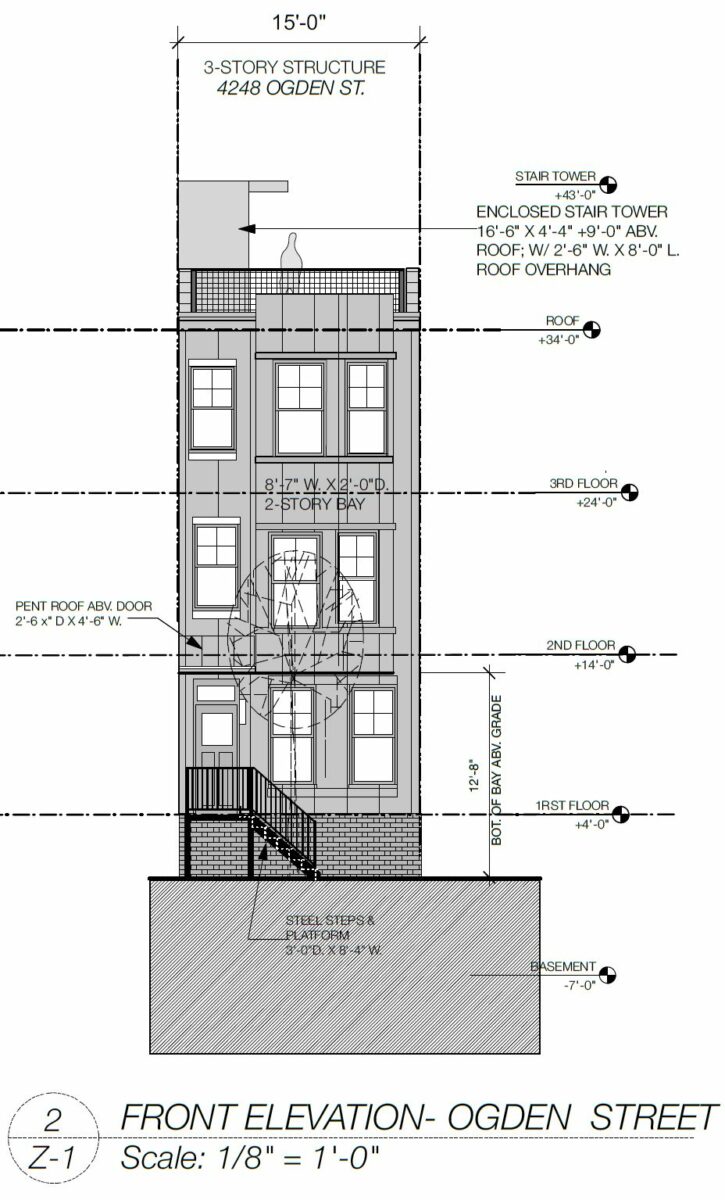




Google Maps July 2024 shows two completed homes at 4248 and 4250 Ogden St.