Permits have been issued for the construction of a new five-story single-family residence at 139 South 24th Street in the Fitler Square neighborhood of Philadelphia. The development is being carried out by 139 S 24th St LLC and will feature a total construction area of 5,124 square feet. The contractor listed for the project is REB Shayeles Builders LLC. The architecture is led Gnome Architects, with Jianchao Li named as the design professional.
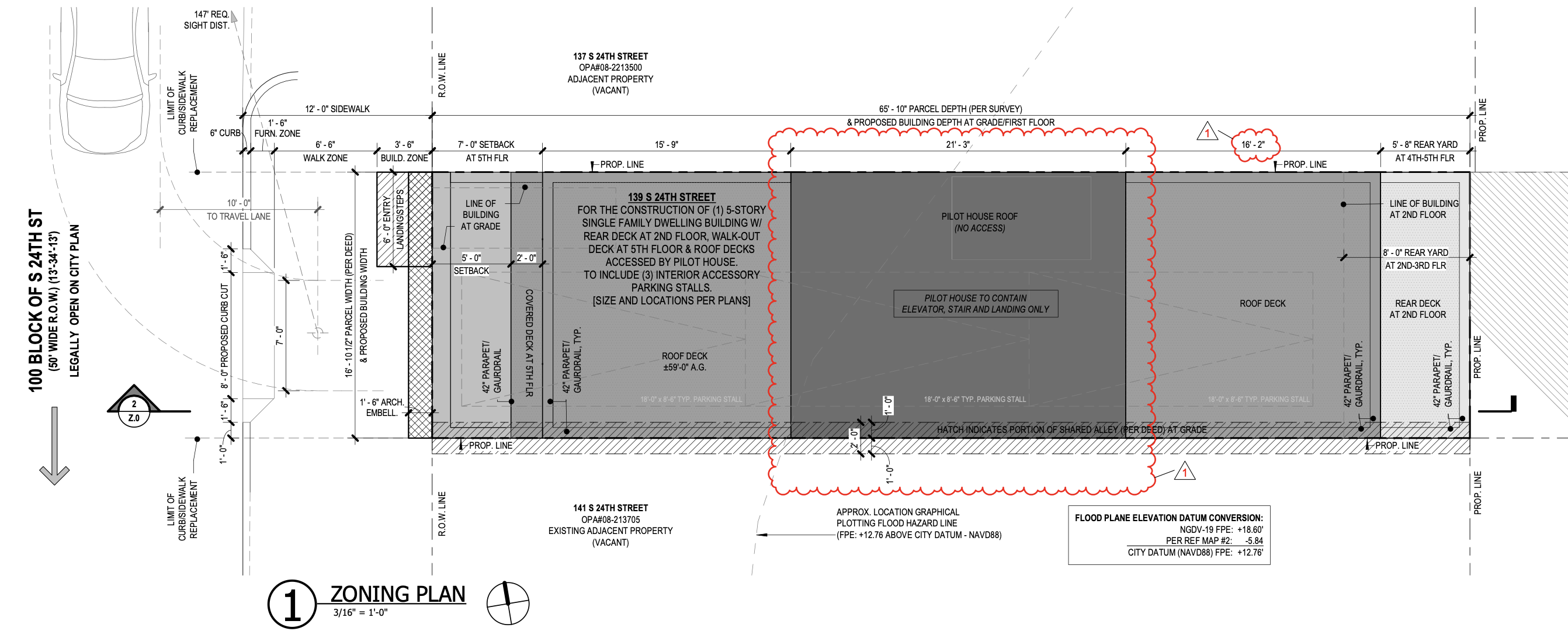
139 South 24th Street Plan via Gnome Architects
According to the permit documents, the structure will include a rear deck on the second floor, a covered deck on the fifth floor, and two rooftop decks. A pilot house will provide stair and elevator access to the roof. The pilot house is limited to housing stairs, an elevator, and a landing area. The building will be fully sprinklered.
The residence will also include three interior accessory parking spaces located on the first floor, which is designated for parking, storage, and access only. The project received zoning approval following an initial refusal due to non-compliance with the Center City Overlay and CMX-4 zoning district restrictions, specifically concerning occupied area and residential parking frontage. The use was ultimately approved as a single-family dwelling.
Plans indicate that the building will rise to a height of approximately 55 feet, with entry embellishments, curb cuts, and site work outlined per zoning submissions. The development also triggers sidewalk replacement and driveway work that impacts the public right-of-way.
Subscribe to YIMBY’s daily e-mail
Follow YIMBYgram for real-time photo updates
Like YIMBY on Facebook
Follow YIMBY’s Twitter for the latest in YIMBYnews

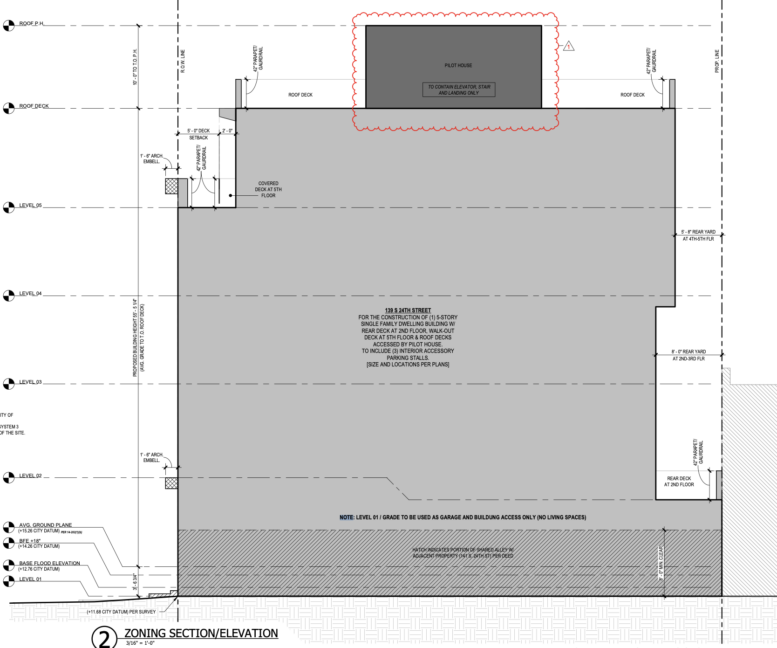
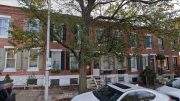
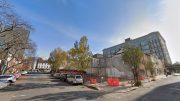
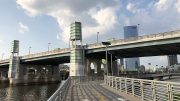

That is a massive house. No objections of course, but the real win would be to develop that giant parking lot across the street.
Garage front homes are a blight.
The zoning plan indicates a sidewalk “walk zone” that instead is designated mostly for access to the garage. The whole ground floor is set for car storage, not for use by the residents. The addition of three automobiles (contributing to traffic congestion, noise, pedestrian and bicyclist hazard, and air pollution) to eminently walkable and intimate Fitler Square is a blight.
This 5,124 square foot single family home is a massive, expensive blight.
The decision to issue a zoning variance that allows for a ground floor garage and curb cut was a mistake.
The decision to issue a zoning variance that allows the structure to occupy more than the permitted area of the property (with resultant zero ground floor open space) was a mistake.
These mistakes benefit the future property owners to the detriment of their future neighbors.
There was already a curb cut on the google maps photo
Also a garage front on either side of, so not a shocker for the approval
What I don’t get is why someone would spend millions to build this in the hood ?
the houses behind it look dilapidated
As my wife would say “Too many trash people”
An unusual residential Center City development that somehow passed zoning approval is very concerning.
If you want to see coherent residential buildings, consider Rhawnhurst instead.
Center City deserves better! 🙄
Does this city not know how to say “NO!” to garage front proposals?
Will the vacant lots on either side get them too?
What a gorgeous proposed building. Matches very much the development on the corner and extra a block away.
I was on the zoom for the zba. They granted curb cut because that whole side is “no parking” eitherway. In addition, the two properties on both sides already had a curb cut and garage.
Overall a beautful building that some lucky person will live in. Ty to the developer for building up my city