Permits have been issued for the construction of a new multi-family development at 5137-39 Master Street in the Haddington section of West Philadelphia. The development site spans a combined lot measuring 3,684 square feet on the south side of Master Street, located just west of 52nd Street. The proposal, filed by Boxwood Estates LLC, calls for the construction of a new three-story apartment building with a full cellar, replacing a vacant parcel.
According to permit filings, the approved scope of work allows for the construction of a fully detached residential structure offering eight dwelling units. The building will total 8,446 square feet of construction area, including 6,344 gross square feet across the upper three floors and an additional 2,102 square feet within the cellar. The site is zoned RM-1 and the proposed density is consistent with by-right use allowances, with no zoning variances required. The zoning permit was issued in May 2025 and references a consolidated parcel combining 5137 and 5139 Master Street.
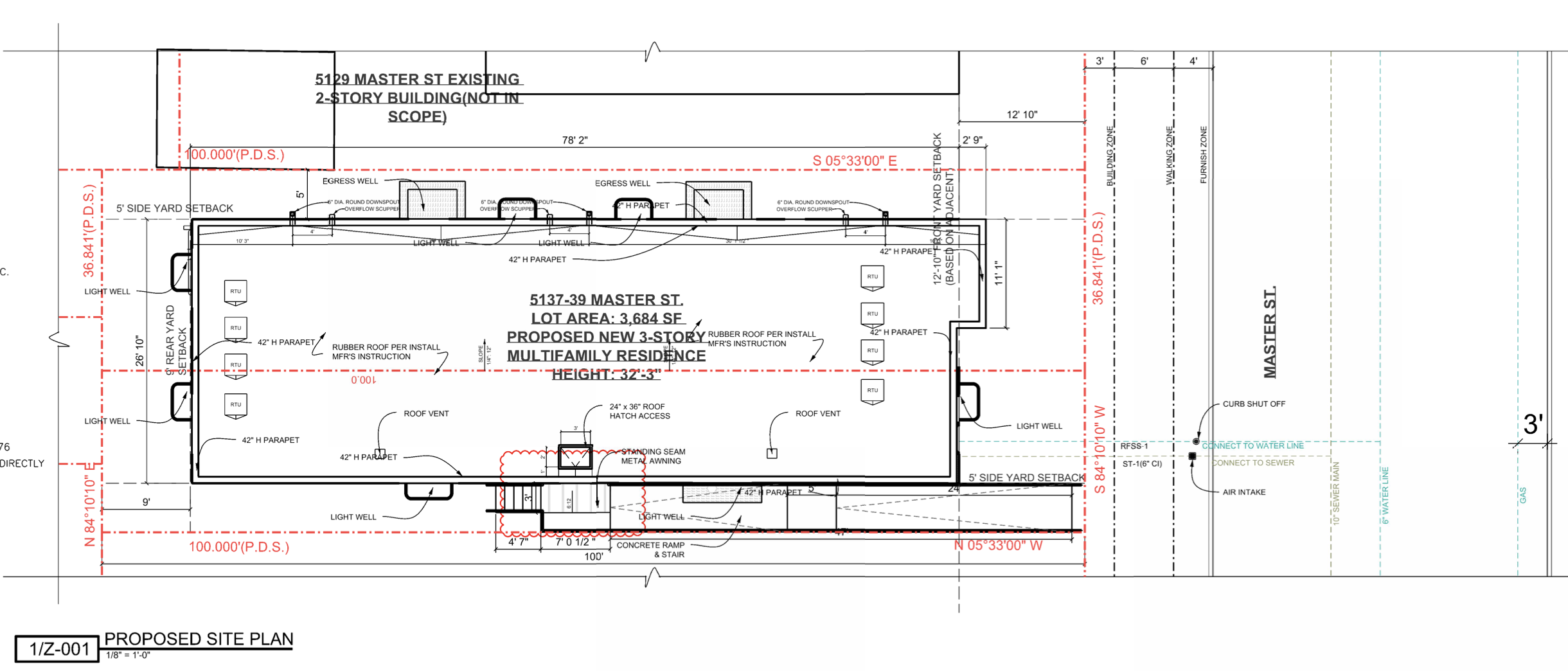
5137-39 Master Street Site Plan via M Architects/Morrissey Design
The construction team includes BSD Construction LLC as the general contractor, with excavation handled by Felix and Son Contractors Inc. under a separate site permit. M Architects/Morrissey Design is listed as the design professional responsible for inspections. The total project cost is estimated at $780,000, including $600,000 for core construction and additional allocations for mechanical, electrical, plumbing, and excavation work.
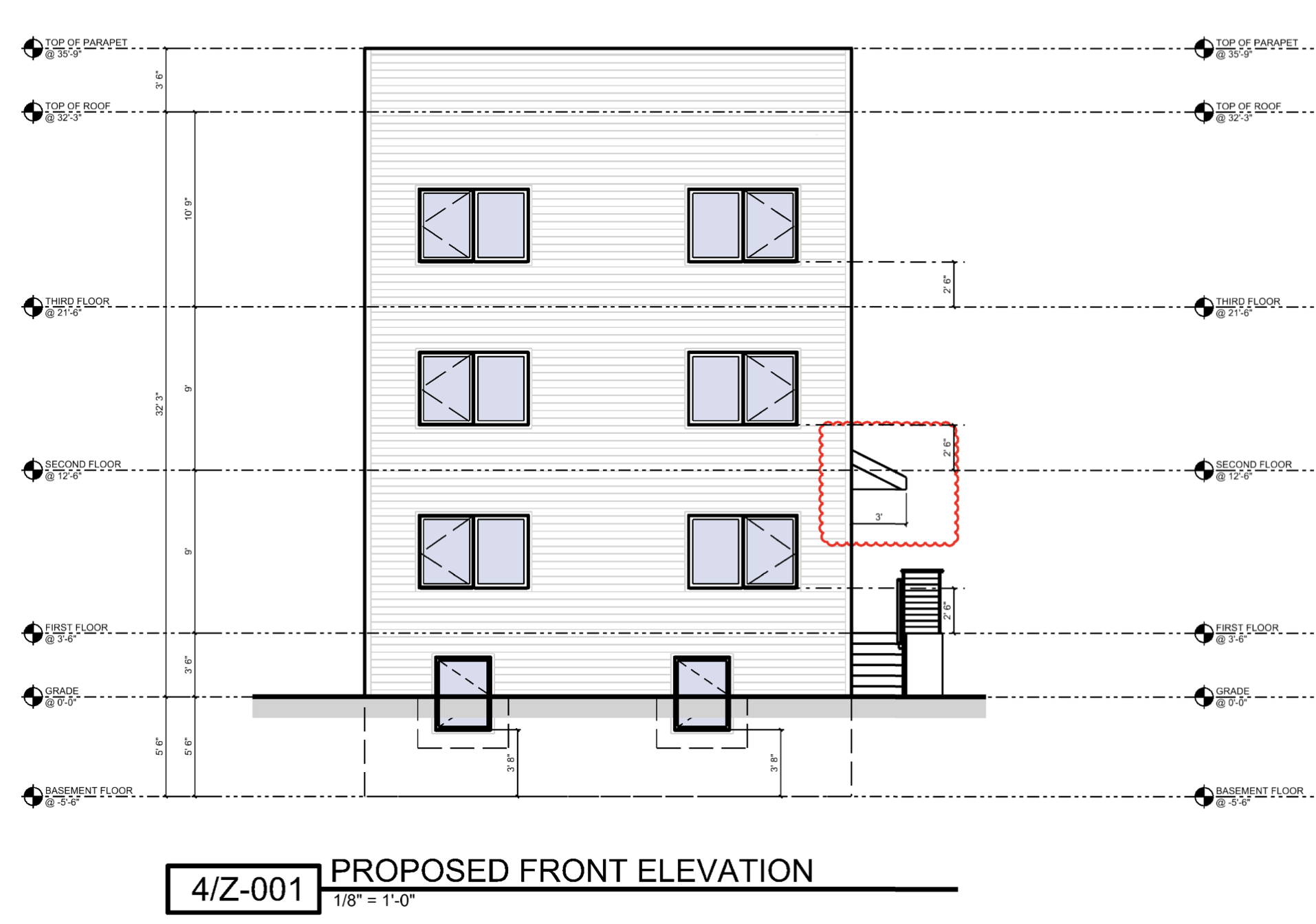
5137-39 Master Street Front Elevation via M Architects/Morrissey Design
Architecturally, the building features a clean and functional design, rising to a total height of 32 feet and 3 inches to the roofline, with a parapet reaching 35 feet and 9 inches. The proposed massing maintains a flat roof and a 42-inch parapet along all elevations. The front façade, facing Master Street, includes stacked windows, dual entry staircases, and egress wells at the basement level, with metal awnings and a ramped concrete walkway providing ADA access. Light wells and rooftop HVAC units are positioned at the sides and rear of the structure. Exterior materials include horizontal cladding and minimal projection, matching the compact scale of nearby multi-family buildings.
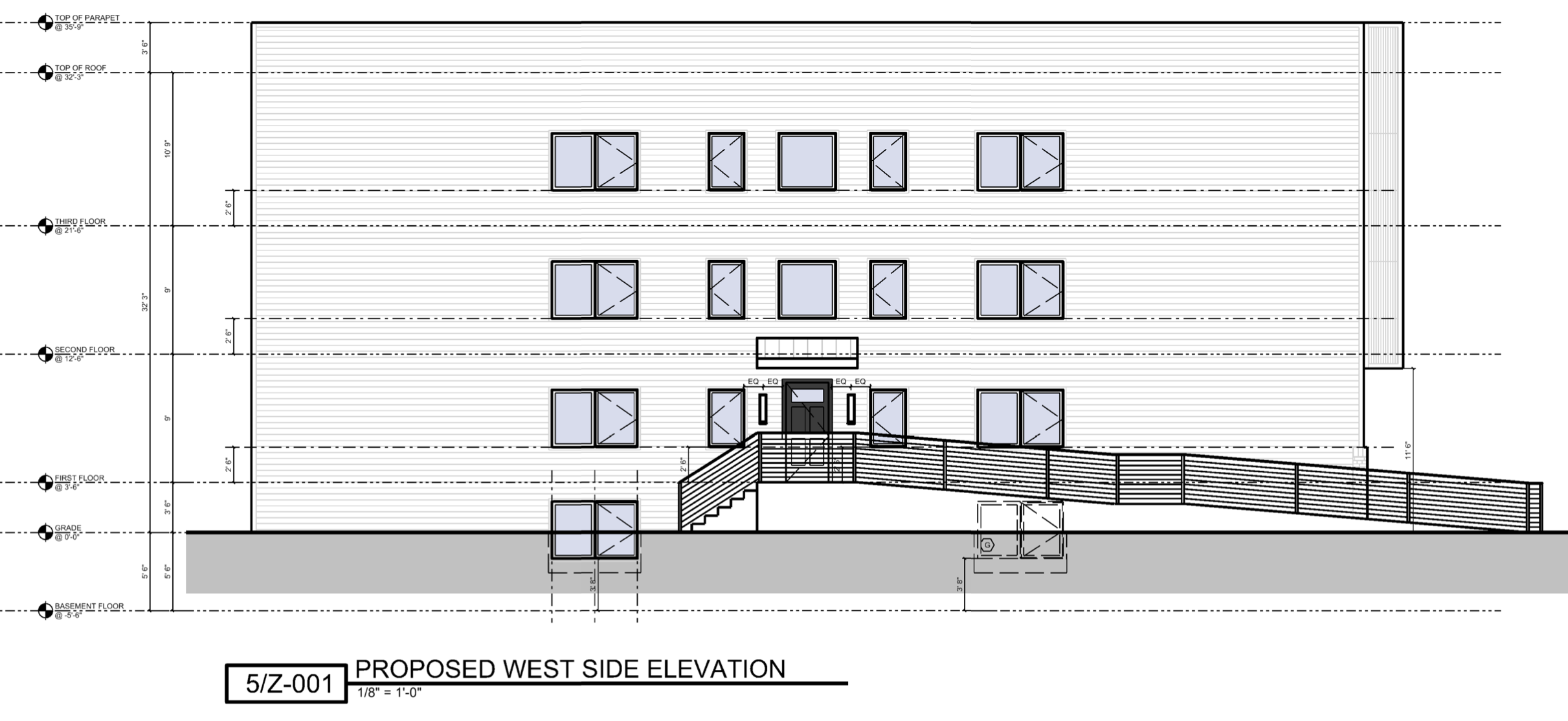
5137-39 Master Street West Elevation via M Architects/Morrissey Design
The site lies within walking distance of transit connections along 52nd Street, including SEPTA’s Route 10 trolley and several bus routes. As a modest infill development in a transit-accessible corridor, the project reflects ongoing trends in moderate-density redevelopment across RM-1 districts in West Philadelphia.
Subscribe to YIMBY’s daily e-mail
Follow YIMBYgram for real-time photo updates
Like YIMBY on Facebook
Follow YIMBY’s Twitter for the latest in YIMBYnews

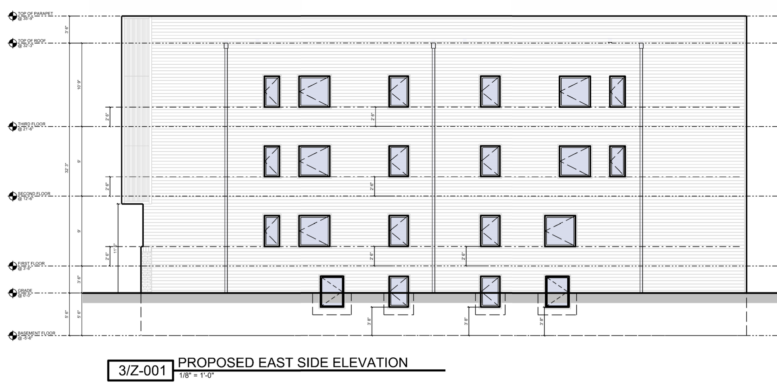


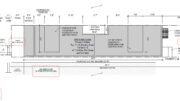
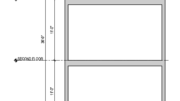
Be the first to comment on "Permits Issued for Eight-Unit Residential Building at 5137-39 Master Street in West Philadelphia"