Permits have been issued for the construction of a new three-story two-family residential building at 2131 North 9th Street in the Hartranft neighborhood of North Philadelphia East. Designed by Plato Studio, the development will span 2,566 square feet and include a basement, a roof deck, and a roof access structure. Elegance Group LLC is listed as the contractor.
Construction costs are specified at $249,000.
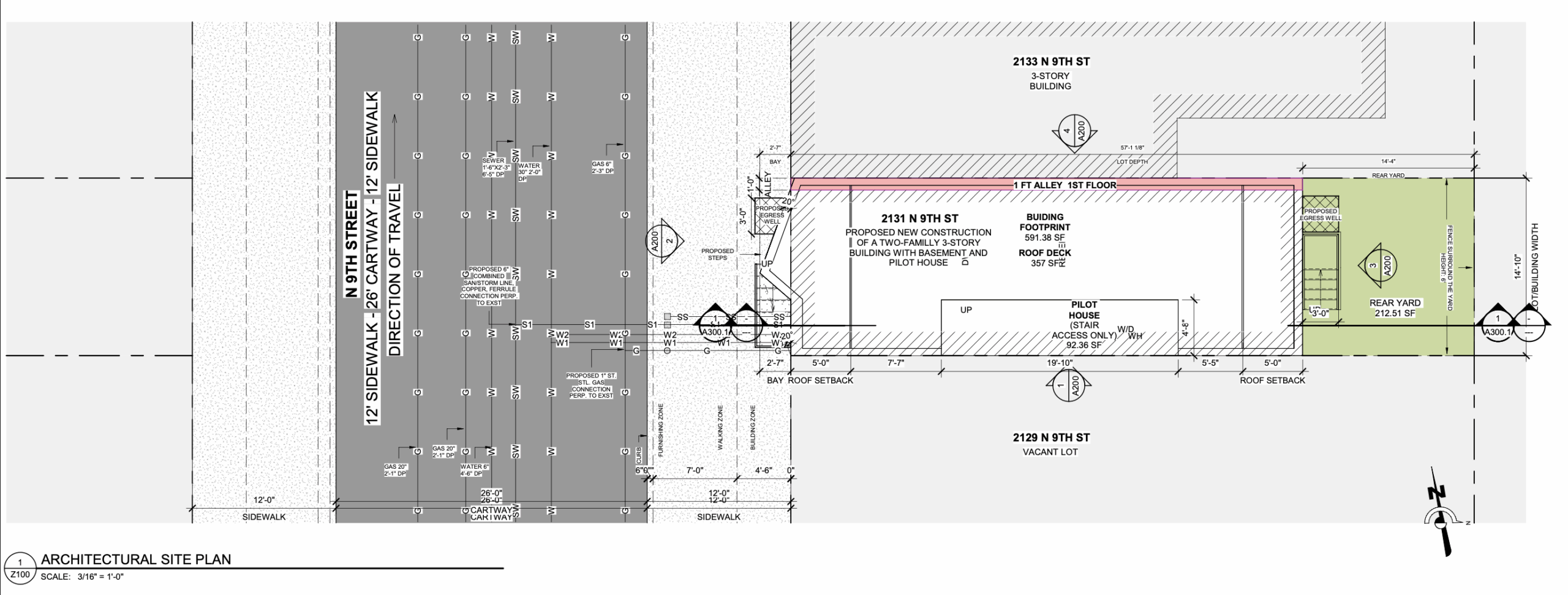
2131 North 9th Street Plan via Plato Studio
Zoning documents indicate that the lot measures 14 feet 10 inches wide and totals 847 square feet. Plans call for a building footprint covering 591 square feet, leaving a 14-foot, 4-inch-deep rear yard with 213 square feet of open space. The structure will rise 33 feet to the main roof and 42 feet to the top of the pilot house, staying within the 38-foot height limit for the main structure. The roof deck will span 357 square feet, with a 92-square-foot pilot house providing stair access.
The site is located on North 9th Street, mid-block between Diamond Street and Susquehanna Avenue, in a residential block composed primarily of rowhouses. Temple University’s main campus begins a few blocks from the site, centered around Broad Street. Transit access is available via SEPTA’s Route 39 bus along Susquehanna Avenue and the Route 47 bus along 7th Street.
Subscribe to YIMBY’s daily e-mail
Follow YIMBYgram for real-time photo updates
Like YIMBY on Facebook
Follow YIMBY’s Twitter for the latest in YIMBYnews

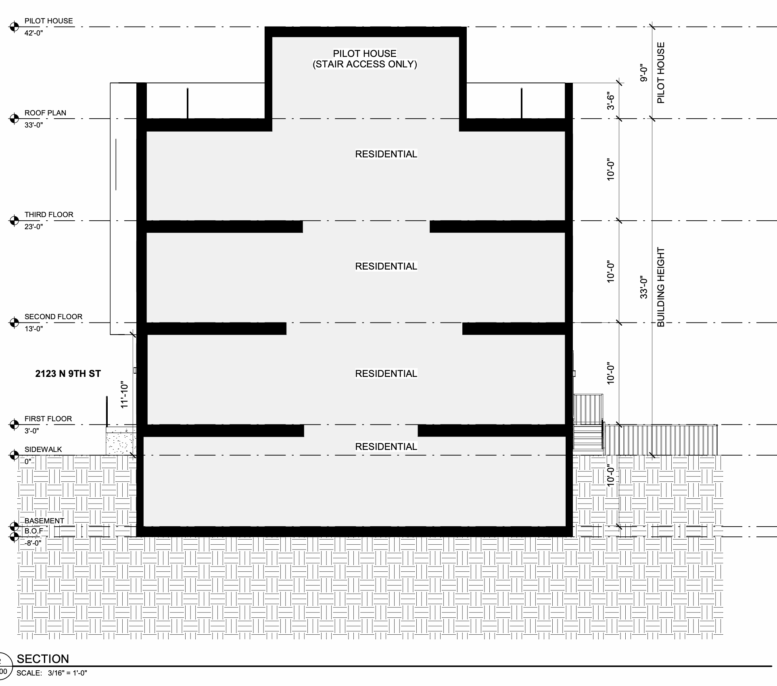

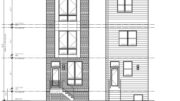
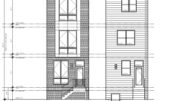
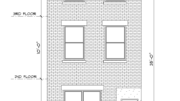
On August 25, 2025, the adjacent three-story rowhouse (at 2133 North 9th Street) partially collapsed, with much of the debris falling onto the 2131 North 9th Street property. A permit was promptly issued for the complete demolition of 2133 North 9th Street because the partial collapse rendered the entire building extremely unstable and imminently dangerous.
On August 26, five violations were recorded for the 2131 North 9th Street project. The violations are related to demolition work on the 2131 North 9th Street site which resulted in the partial collapse of the adjacent rowhouse. One of the demolition workers was injured by the collapse.
Just awful. I trust there were no human injuries or loss of life.
Craig: According to FOX 29 and other news sources, the owner of the rowhome, 86-year-old Elaine Thomas, was indoors with her son when the south portion of her house collapsed. Both mother and son escaped unscathed.
There were no fatalities. The one person injured was working on the 2131 North 9th Street project site near the wall that collapsed. This incident is a good example of why Philadelphia’s Department of Licenses and Inspections has strict regulations concerning excavation, underpinning, and demolition which could damage an adjacent property.
In this case, 2131 and 2133 North 9th Street shared a narrow alley with a party wall above. The south alley wall was a vestige of the rowhome which once stood on the 2131 North 9th Street site. The 2131-2133 paired houses were built in the late 1800s, and 2131 was demolished about twenty years ago (except for the south alley wall and ceiling). That south alley wall and ceiling structure had some major cracking long before this current project. The structural risk was known beforehand, and it’s noted on the building permit for this project. I’m amazed that there weren’t more injuries and that no one was killed. The massive pile of debris is visible in the news footage and aerial photos.
Thank you for the update Paul.
You’re welcome, Craig.
For Philadelphia YIMBY, this could be an interesting project to follow. Elaine Thomas had lived in her rowhome for 73 years. I pulled the “unscathed” wording from a news report. Elaine and her son may have been physically unscathed last week, but I can’t imagine the emotional toll for her and her family.
I looked at Plato Studio’s website for more information about the project, but I wasn’t able to find anything. What we see here is a longitudinal building section looking north. I’m curious about a transverse building section looking east or west, assuming that the new building was designed to cantilever over the alley and to abut the (now-collapsed) party wall. That’s how I would have designed it, I think.
But now, with no adjacent house, I’m wondering if the concept of a shared alley ought to be abandoned. For both the 2131 North 9th Street site and for the newly cleared parcel to the north, there’s an opportunity for a “Yes In My Back Yard” project, literally. But the two vacant parcels might work better as a mix of YIMBY and YIYBY and NIMSY projects now. If I owned either parcel, I think I’d be willing to give up the alley easement to eliminate the ongoing issue of maintaining and securing any shared access to my back yard.