Permits have been issued for the construction of a three-story, three-unit multi-family development at 741 North 44th Street in Haverford North, West Philadelphia. The project will replace a vacant lot along North 44th Street. The development will span 4,920 square feet and will feature a basement and a roof deck with an access structure. The proposed building is designed by Elegant Architects, with Yona Construction LLC listed as the contractor.
Construction costs are specified at $500,000, which includes $400,000 in general construction and $100,000 in excavation. 741 N 44th St LLC is listed as the owner.
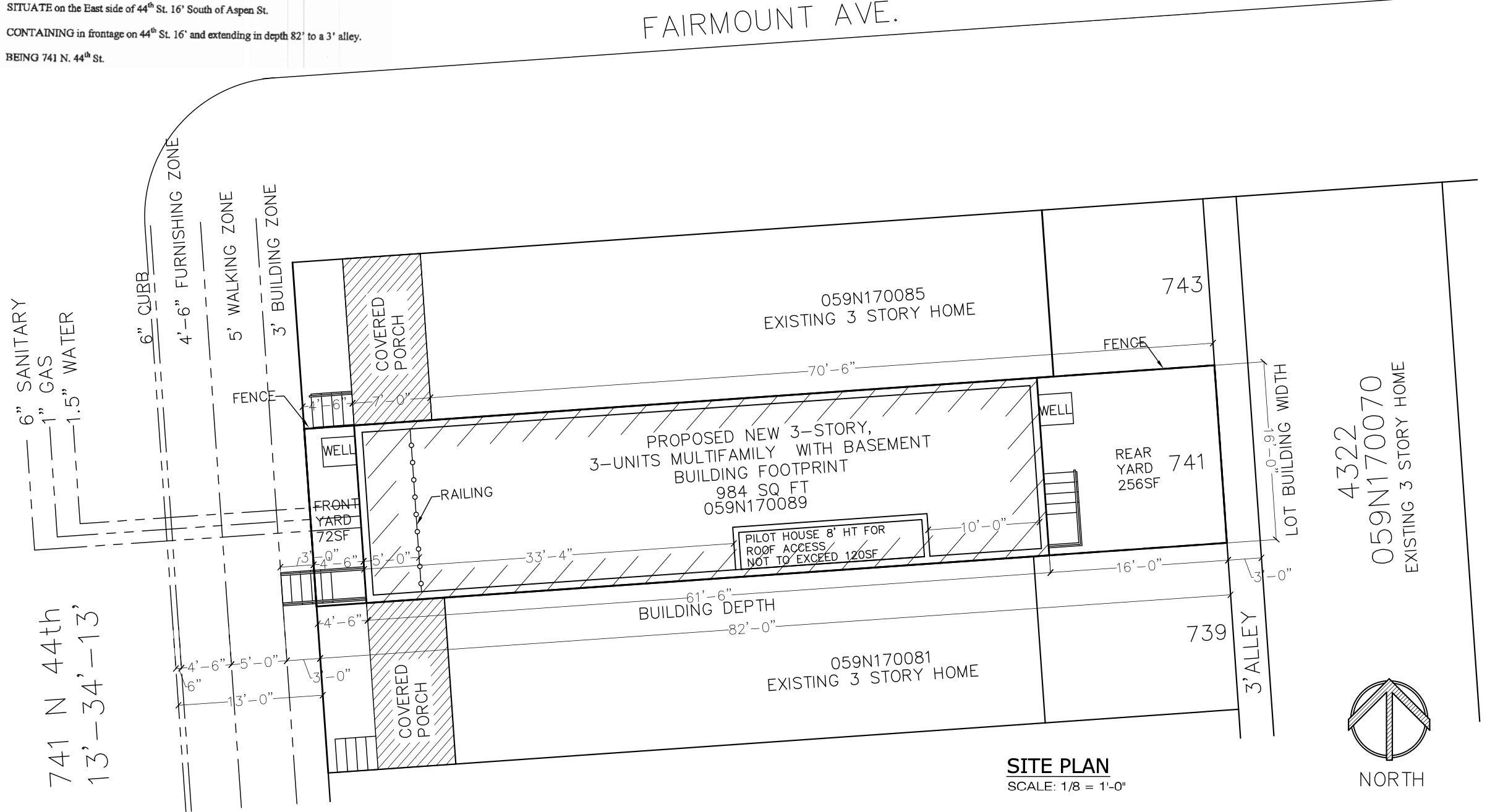
741 North 44th Street Site Plan via Elegant Architects
The structure will be fully sprinklered under NFPA 13R standards. The zoning permit, originally issued in 2021, approved the erection of a new attached building with a roof deck and pilot house.
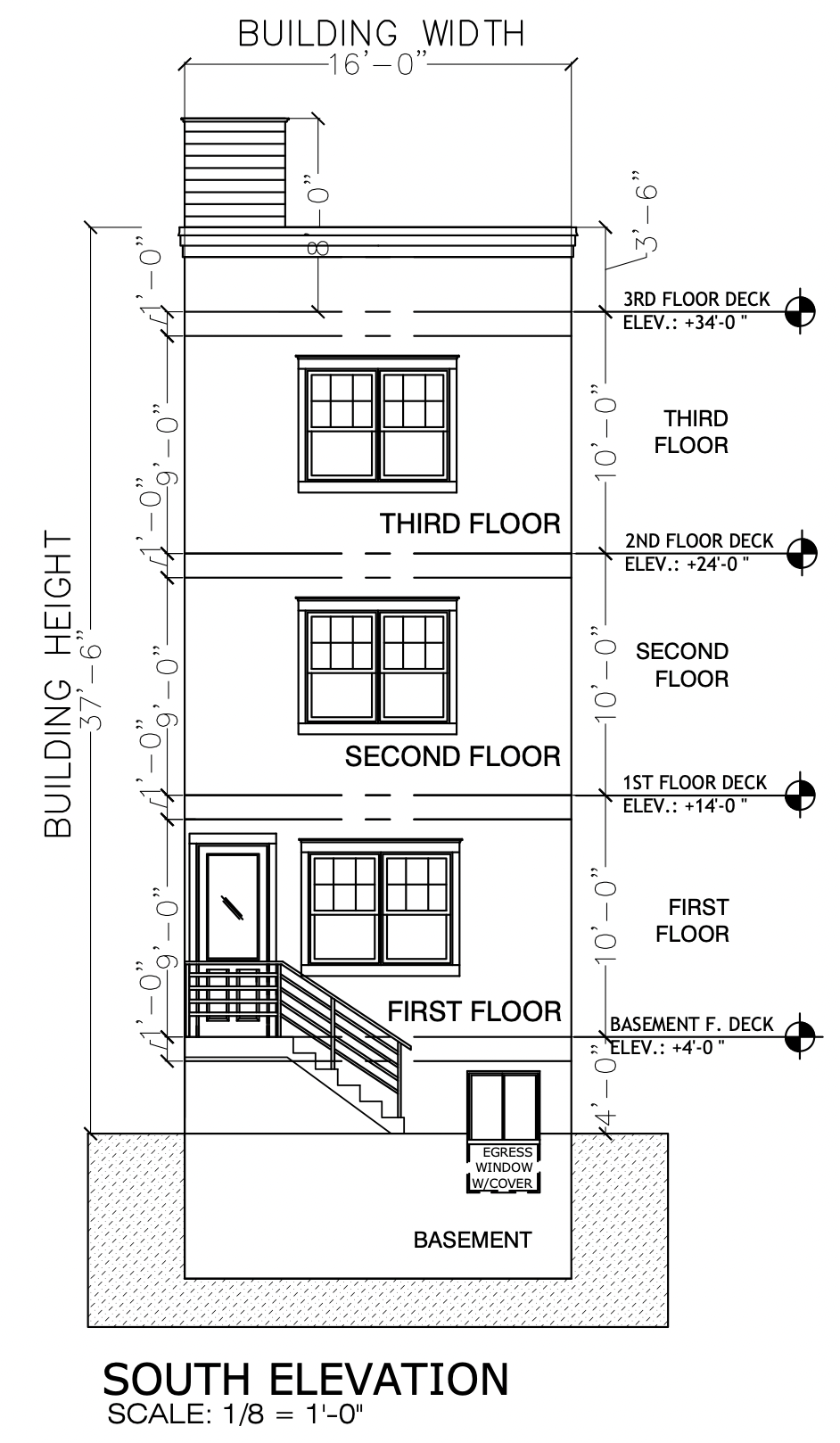
741 North 44th Street South Elevation 2 via Elegant Architects
Drawings show a narrow, attached structure rising 37 feet, 6 inches in height, with floor-to-ceiling heights measuring approximately ten feet. The building will feature a contemporary façade facing west toward 44th Street, with a basement-level egress window and a stoop leading to the first floor. The pilot house will sit at the center of the roof, allowing access to the deck.
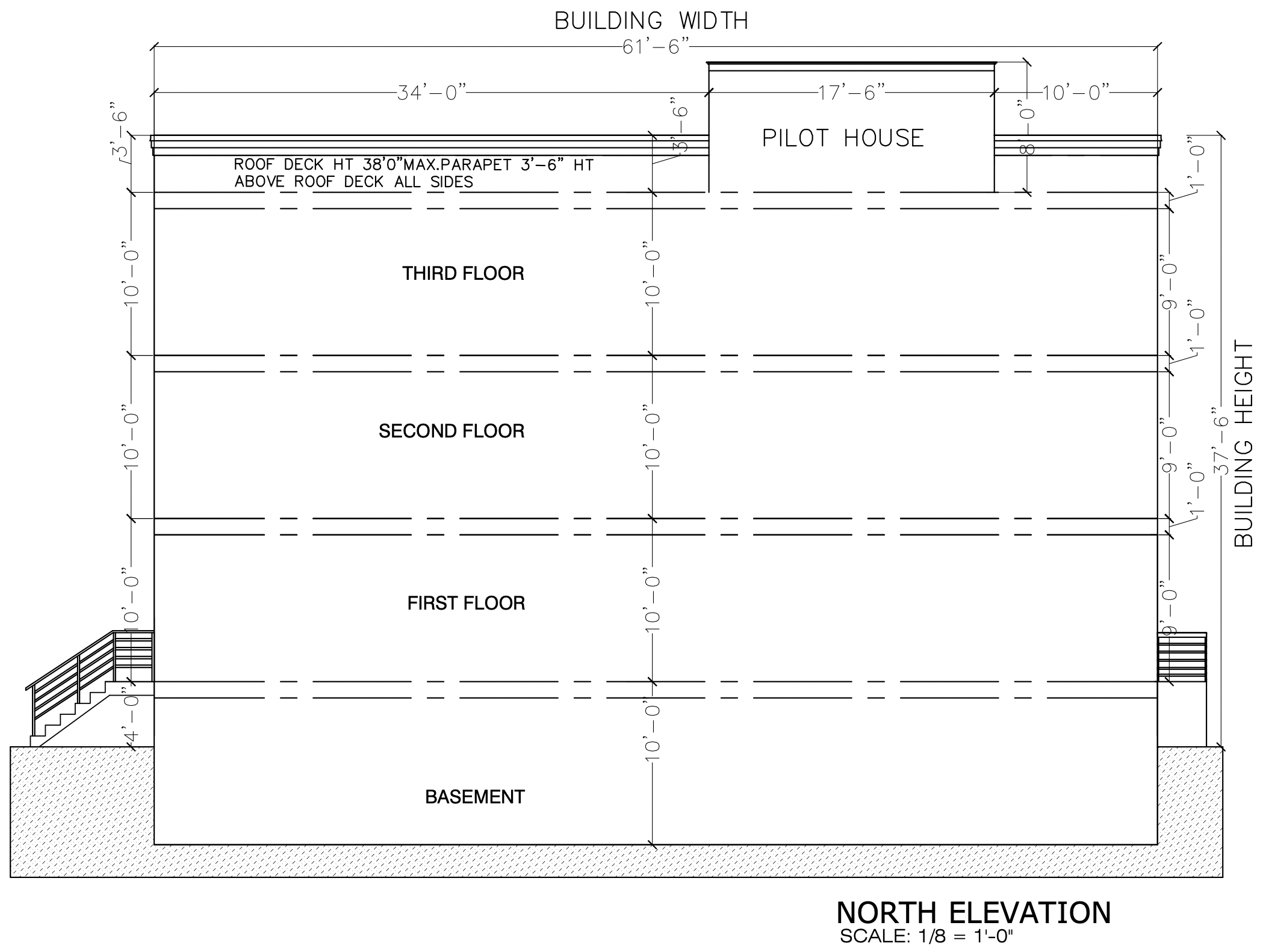
741 North 44th Street North Elevation via Elegant Architects
The site plan illustrates a footprint of 984 square feet, with a 72-square-foot front yard and a 256-square-foot rear yard that faces east toward the alley. The lot measures 82 feet by 16 feet, fully conforming to RM-1 zoning requirements for multi-family attached residential structures. No side yards are included, and no parking is required or provided.
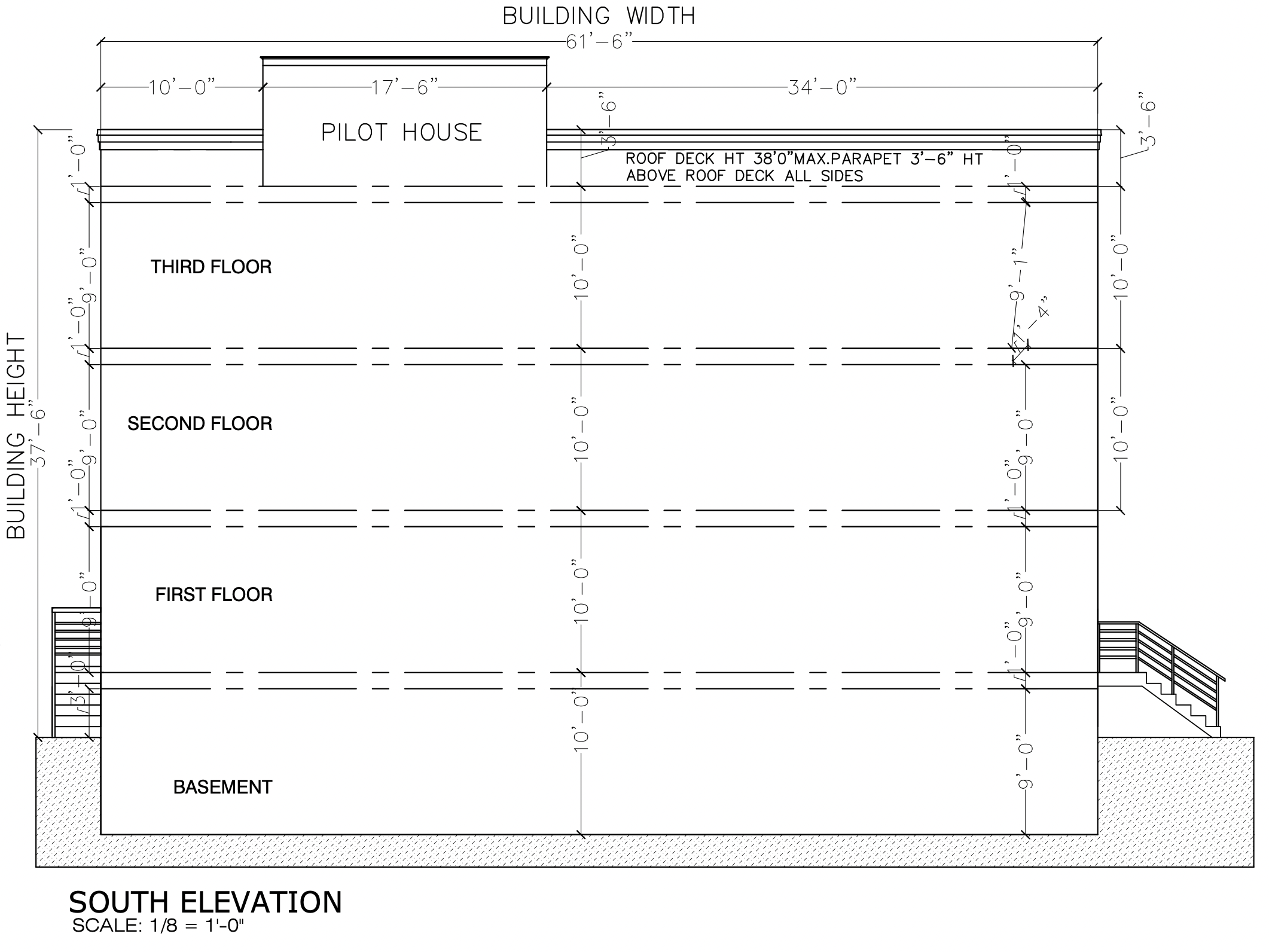
741 North 44th Street South Elevation via Elegant Architects
The project will add residential density along a growing corridor where numerous three-story rowhouse reconstructions and multi-family infill projects have risen over the past decade.
Subscribe to YIMBY’s daily e-mail
Follow YIMBYgram for real-time photo updates
Like YIMBY on Facebook
Follow YIMBY’s Twitter for the latest in YIMBYnews

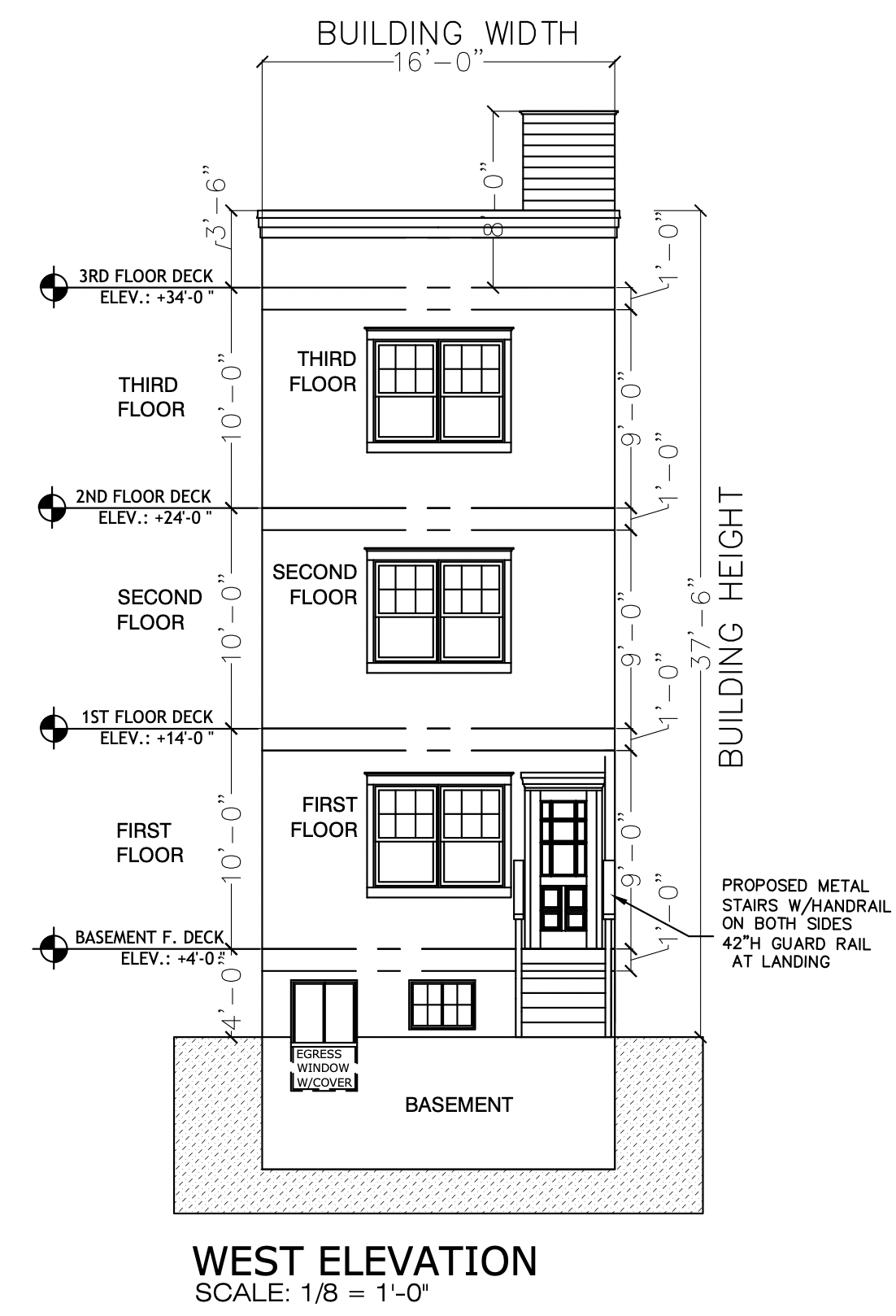
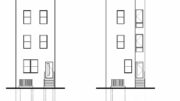
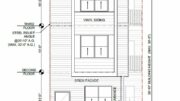
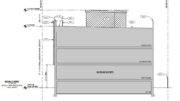
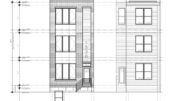
Three of the four elevations are mislabeled.
The west elevation is accurate, displaying the front facade. The next, the “south” elevation, is actually the east elevation, the back of the home. The third, the “north” elevation, is the south elevation. And lastly, the second “south” elevation is the north elevation.
Hope the construction team doesn’t build caddywampus.