Philadelphia-based JKRP Architects have recently submitted a Civic Design Review presentation that illustrates the proposed mixed-use complex at 700-730 Delaware Avenue in the Northern Liberties neighborhood in North Philadelphia, near the Delaware River waterfront. The complex consists of two seven-story buildings, 700-730 Delaware Avenue and 711-735 Front Street, containing retail and parking on the lower floors, with residences above.
The bulky buildings are visually broken down into smaller components via a mix of facade types. Historically-styled facades predominate, with red brick, stone window trim, paneled windows and cornice bands. By contrast, the contemporary-styled sections are generally more subdued, except for a bold, jet-black section at the entrance to a pedestrian promenade.
The promenade, which runs through the center of the complex and aligns with North Beach Street to the south, is presented as a lively pedestrian space with varied landscaping and seating. Retail and building amenity spaces look out onto the promenade.
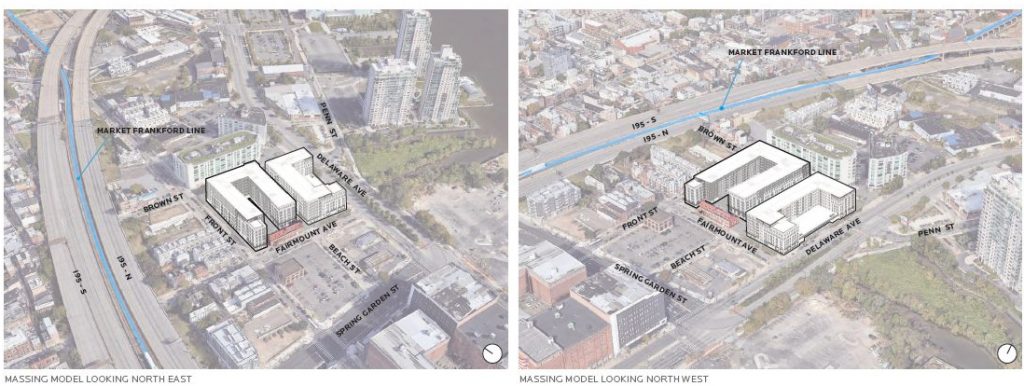
700-730 Delaware Avenue. Credit: JKRP Architects via the Civic Design Review
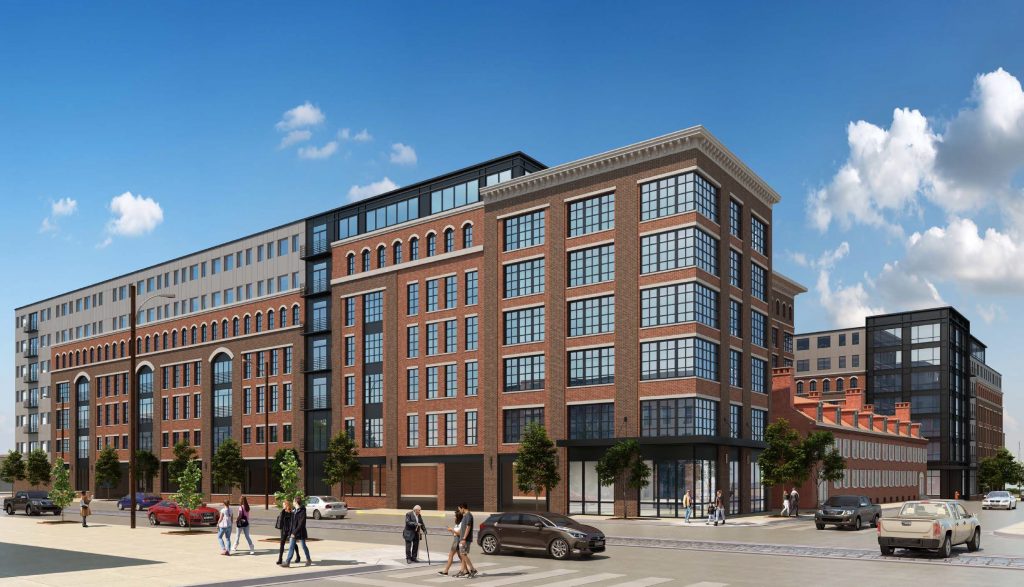
700-730 Delaware Avenue. Credit: JKRP Architects via the Civic Design Review
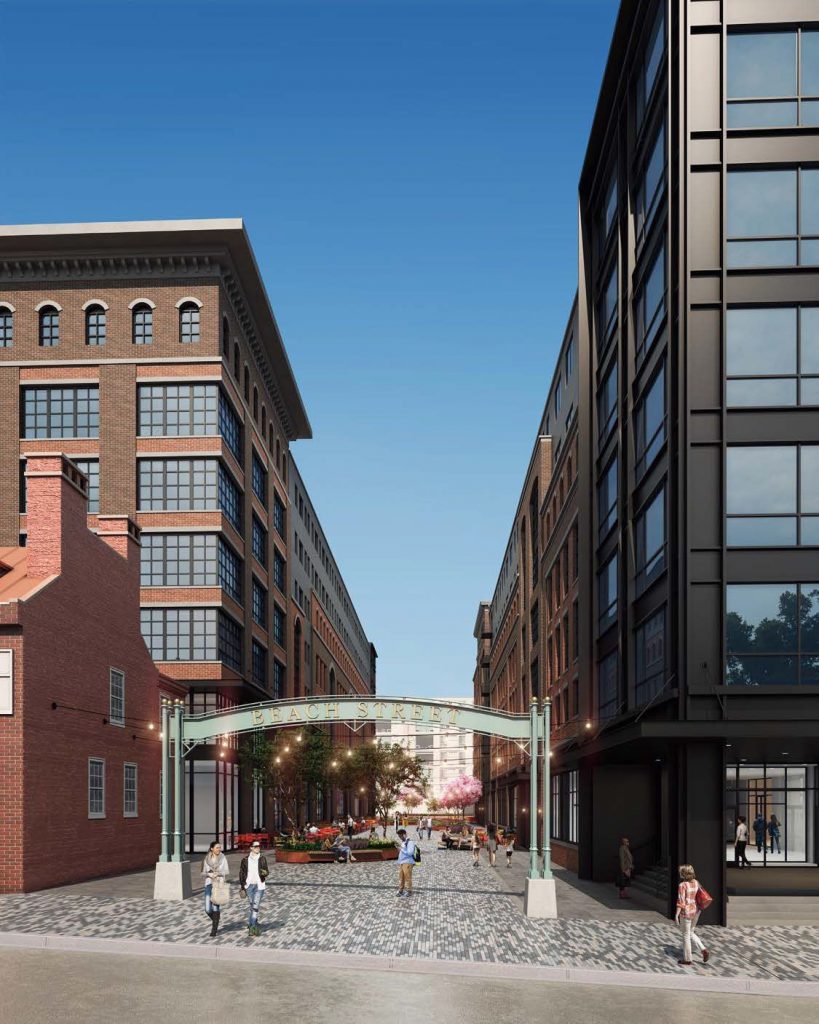
700-730 Delaware Avenue. Credit: JKRP Architects via the Civic Design Review
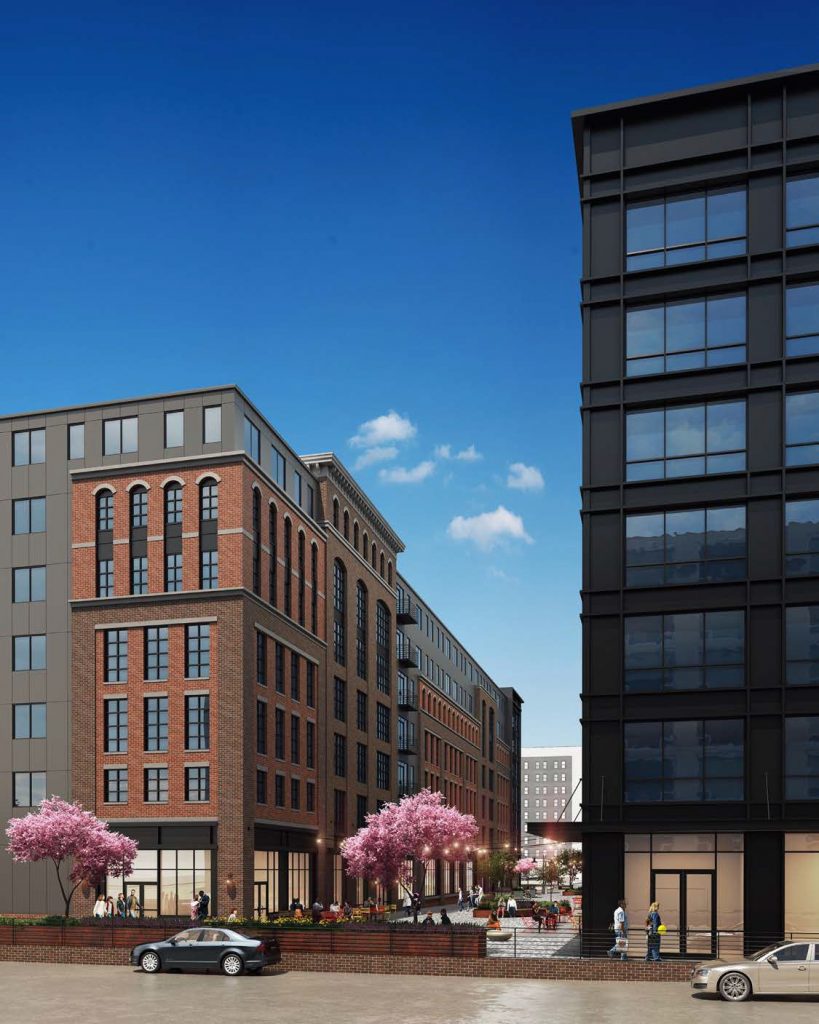
700-730 Delaware Avenue. Credit: JKRP Architects via the Civic Design Review
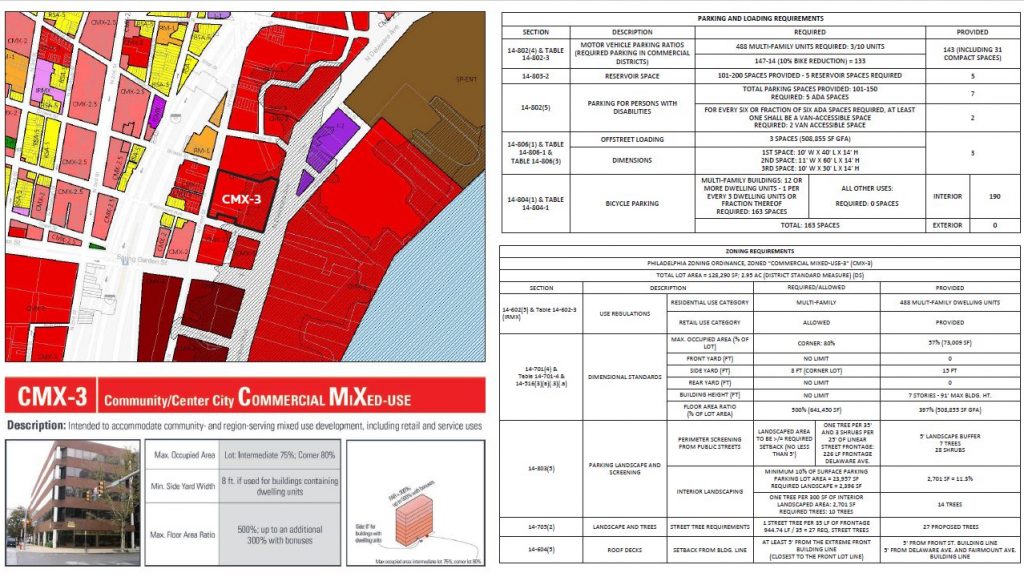
700-730 Delaware Avenue. Credit: JKRP Architects via the Civic Design Review
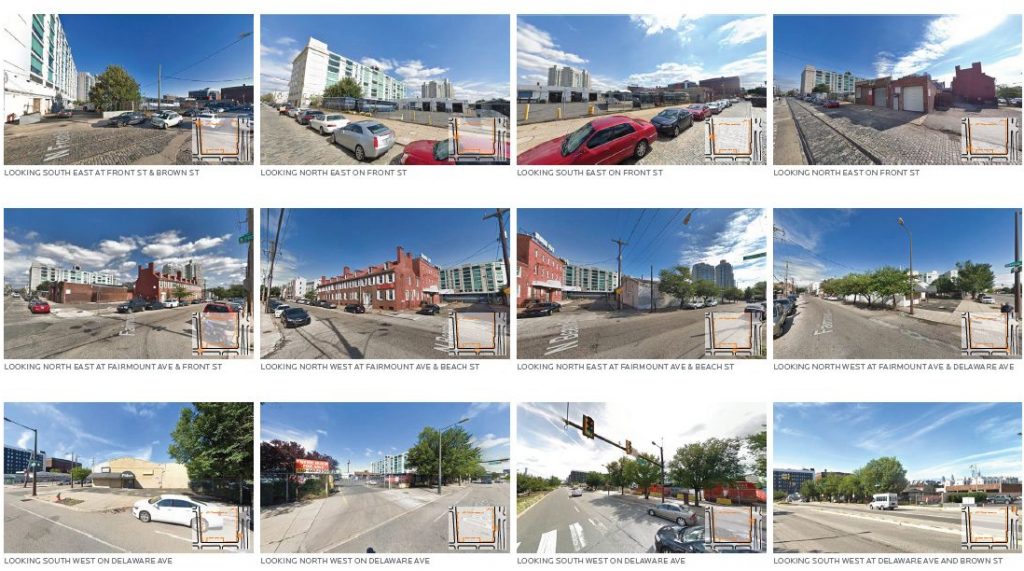
700-730 Delaware Avenue. Credit: JKRP Architects via the Civic Design Review
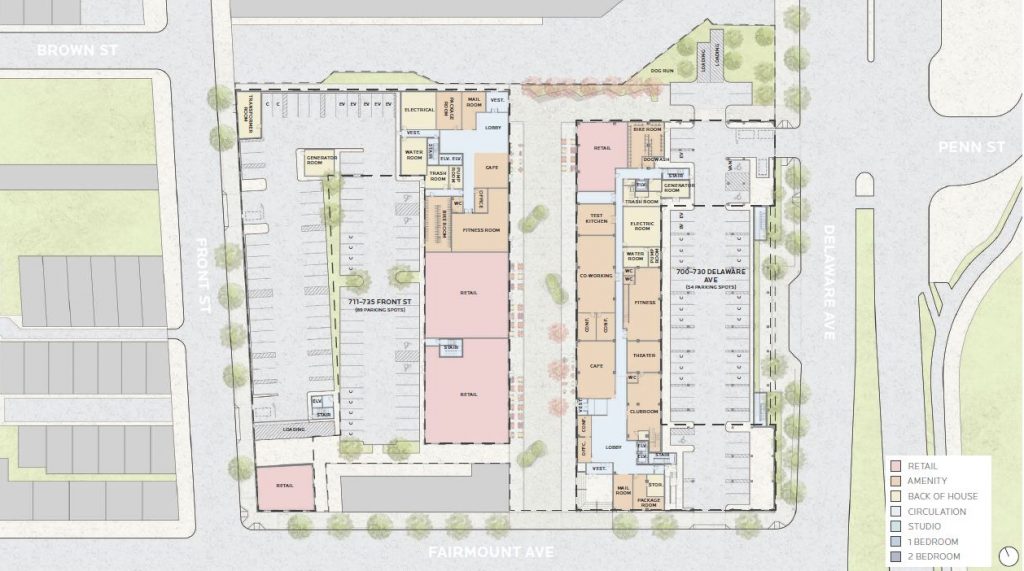
700-730 Delaware Avenue. Credit: JKRP Architects via the Civic Design Review
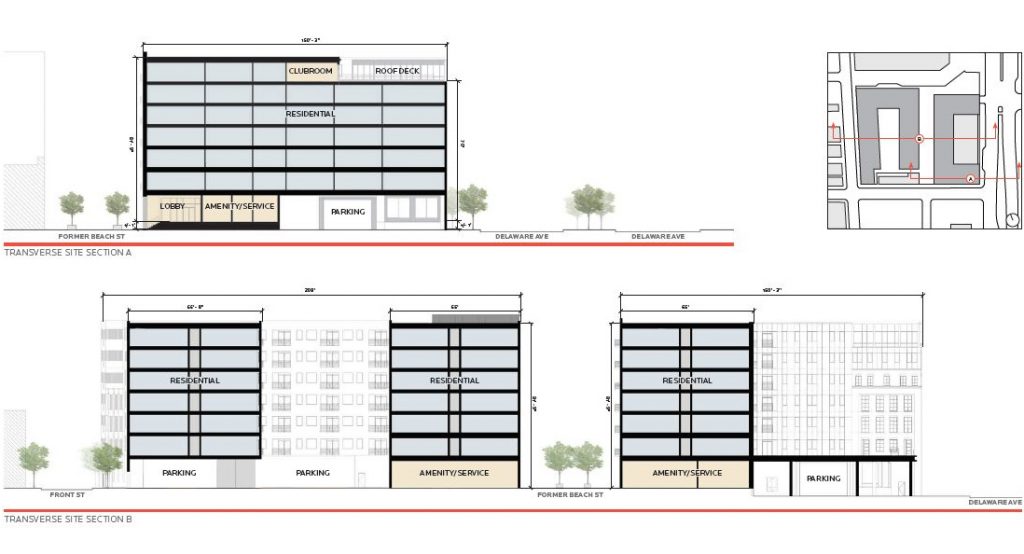
700-730 Delaware Avenue. Credit: JKRP Architects via the Civic Design Review
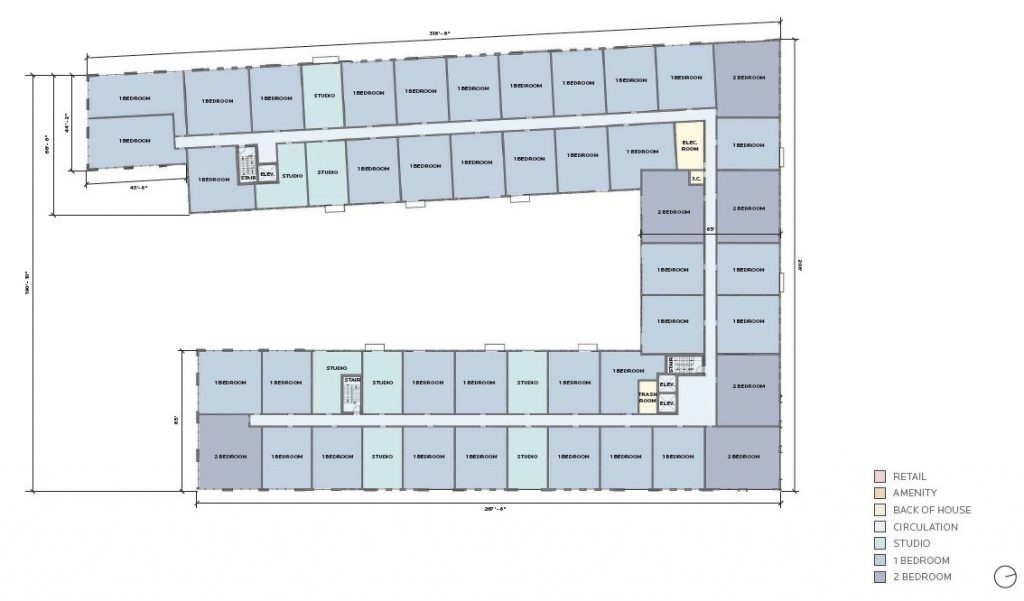
700-730 Delaware Avenue. Credit: JKRP Architects via the Civic Design Review
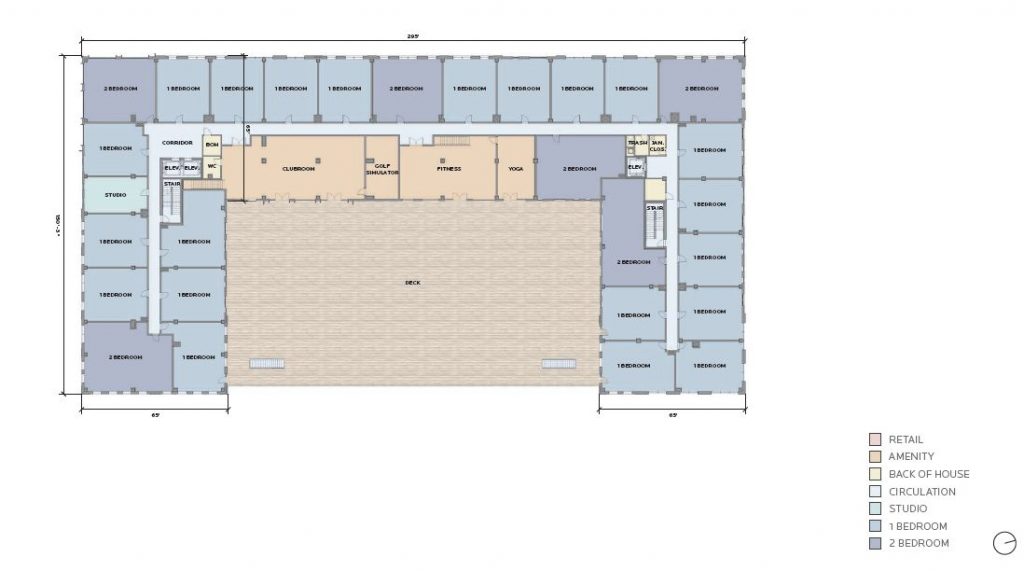
700-730 Delaware Avenue. Credit: JKRP Architects via the Civic Design Review
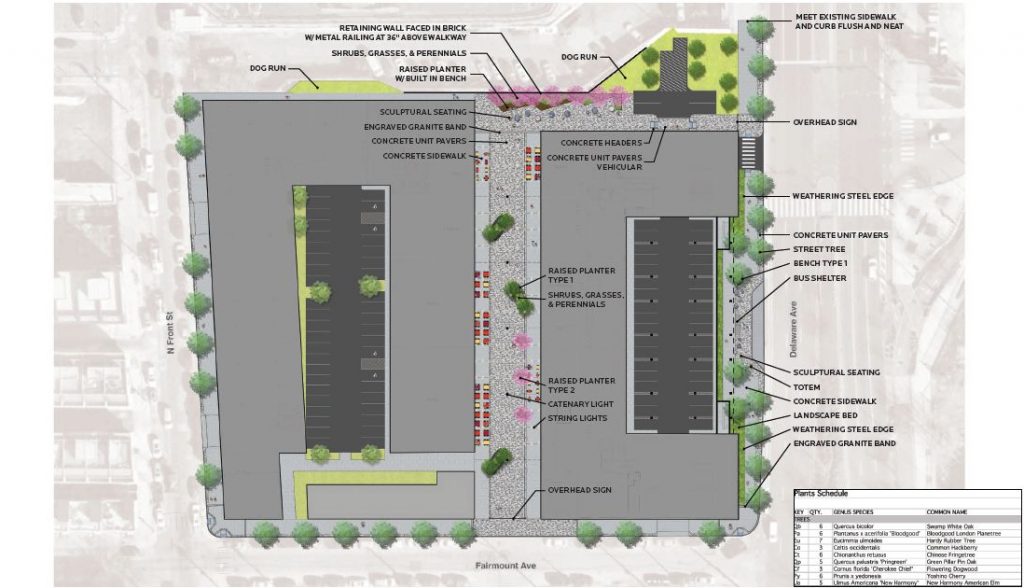
700-730 Delaware Avenue. Credit: JKRP Architects via the Civic Design Review
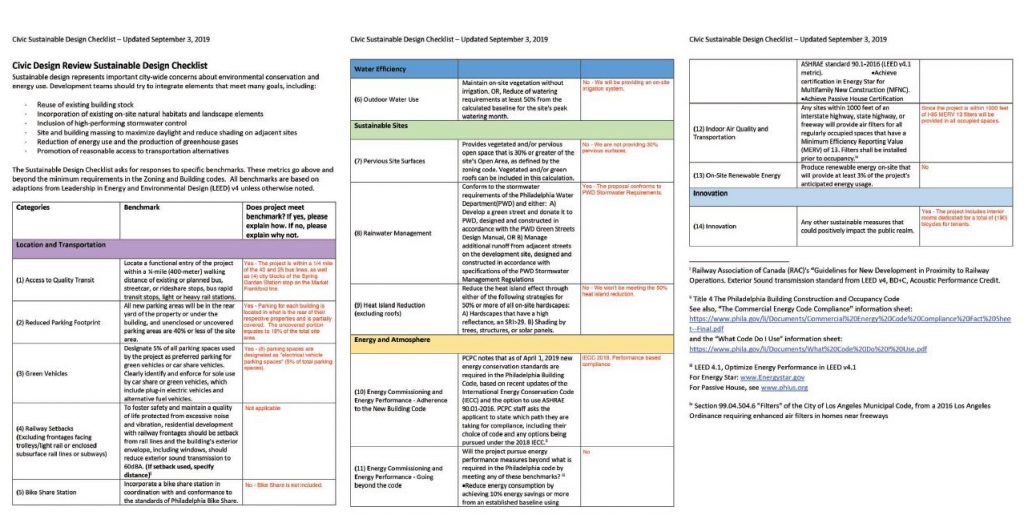
700-730 Delaware Avenue. Credit: JKRP Architects via the Civic Design Review
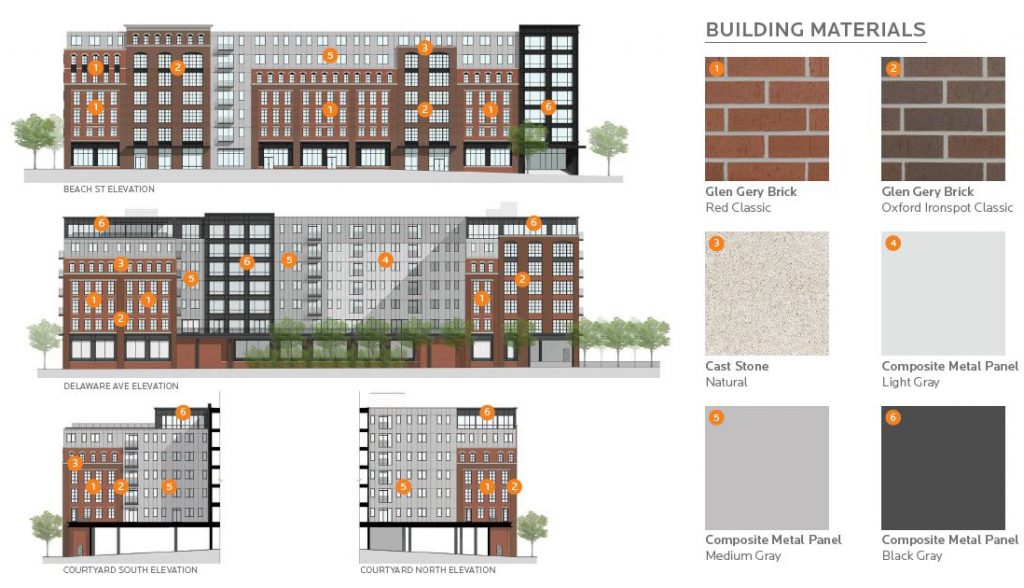
700-730 Delaware Avenue. Credit: JKRP Architects via the Civic Design Review
North Philadelphia’s Delaware River waterfront, once a thriving maritime and industrial hub, is being redeveloped in starts and fits, with sporadic major development followed by long pauses. However, the neighborhood is steadily on its way to revival, achieved by projects such as 700-730 Delaware Avenue.
Subscribe to YIMBY’s daily e-mail
Follow YIMBYgram for real-time photo updates
Like YIMBY on Facebook
Follow YIMBY’s Twitter for the latest in YIMBYnews

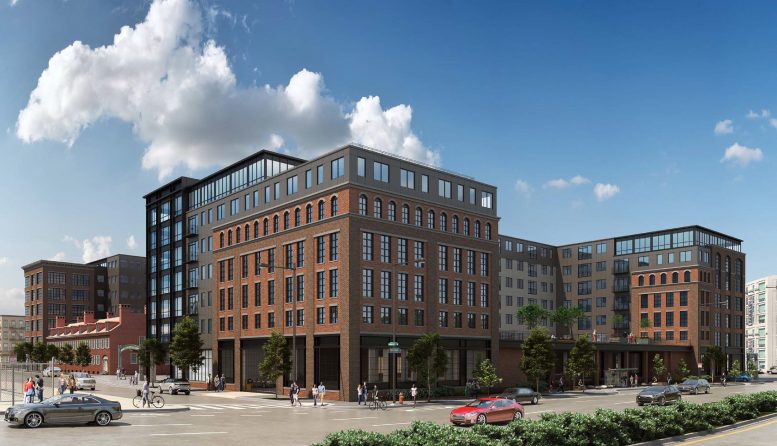



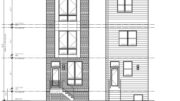
Be the first to comment on "Renderings and Diagrams Revealed for 700-730 Delaware Avenue, Northern Liberties"