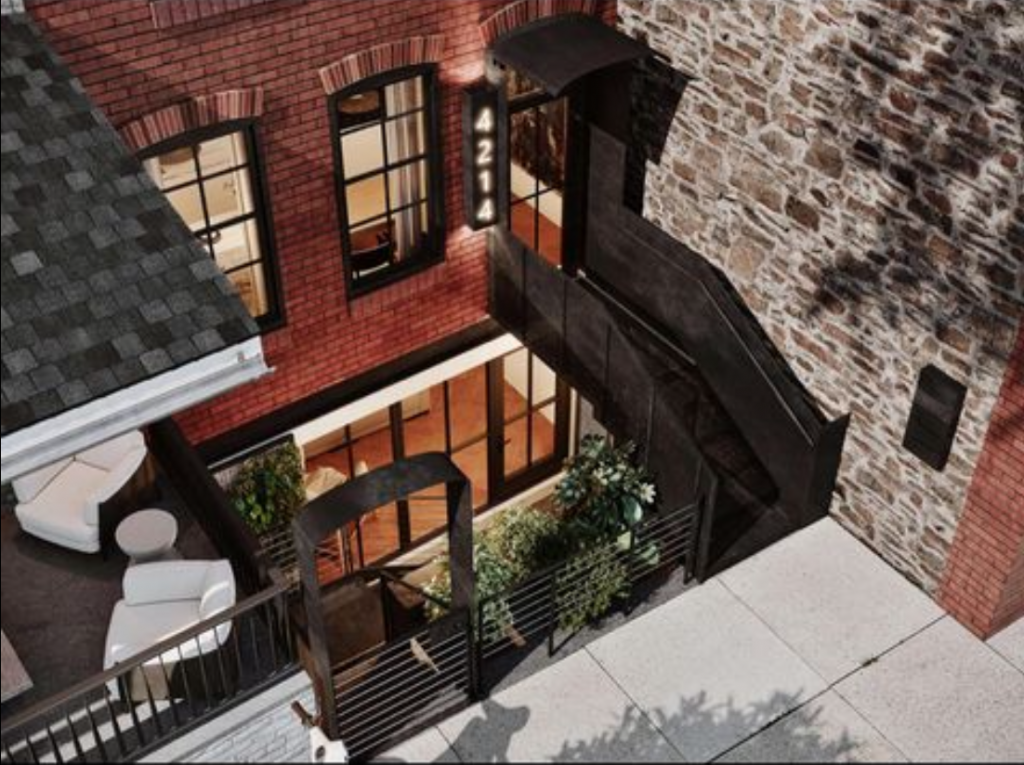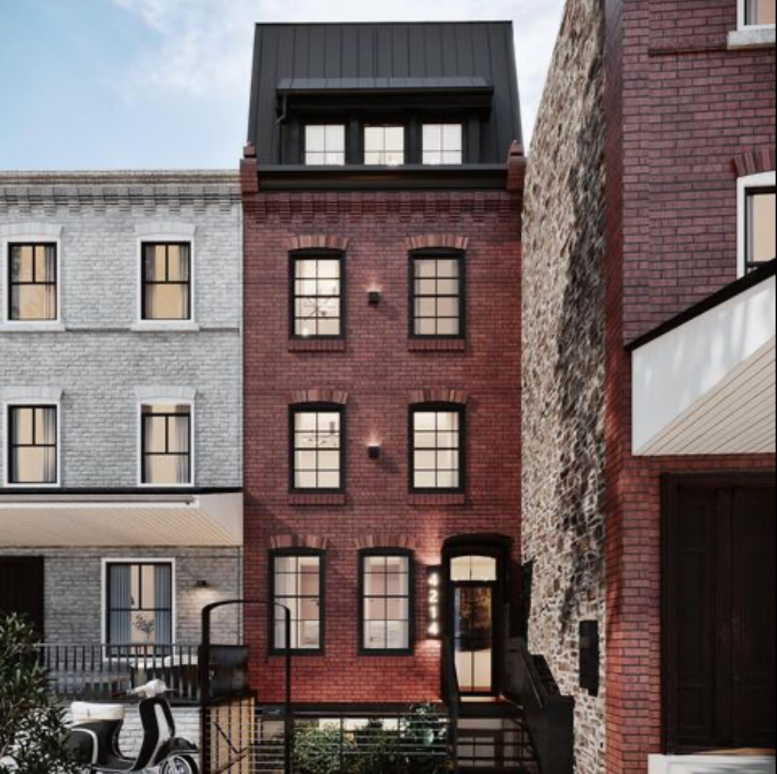Renderings have been revealed for a multi-family renovation of 4214 Powelton Avenue in West Powelton, West Philadelphia. Designed by vertical extension will fit well with the existing design, with black metal cladding on the mansard-style top floor. The building will also feature black trim around windows and on doorways to help the structure achieve a modern look. Many lighting fixtures will also be located on the façade, and will likely allow the building to stand out after dark.

Rendering of the development via M Architecture.
The building will offer one studio, one one-bedroom apartment, two two-bedroom, two-bathroom units, and one three-bedroom, two-bathroom residence with a roof deck. Four units will feature private outdoor space.
The density boost is an improvement for the neighborhood, and the developer’s decision to transform the rowhouse property into a multi-family structure is a sign of confidence in the area’s future. With the recently announced proposals, the area will see a major density increase, in part due to its proximity to University City to the southeast.
No completion date is not confirmed, though the developer states that they plan on starting construction “in a few months.” The building will likely be completed by 2022.
Subscribe to YIMBY’s daily e-mail
Follow YIMBYgram for real-time photo updates
Like YIMBY on Facebook
Follow YIMBY’s Twitter for the latest in YIMBYnews






Be the first to comment on "Renderings Revealed for a Five-Unit Structure at 4214 Powelton Avenue in West Powelton, West Philadelphia"