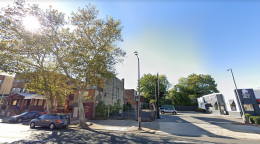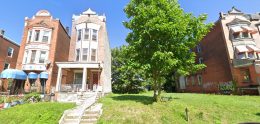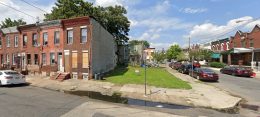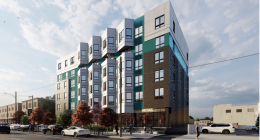Permits Issued for a 30-Unit Building at 3030 North Broad Street in Upper North Philadelphia
Permits have been issued for the construction of a 30-unit mixed-use structure at 3030 North Broad Street in the Temple University Hospital area, in the Upper North Philadelphia section of North Philadelphia. The 28,248-square-foot development is planned to rise six floors, with the ground floor featuring a commercial space, a residential lobby serving the residential units located on the second through sixth floors, and a garage with nine vehicle spaces, with one expected to be accessible. Ten parking spaces for bicycles will also be included. The development is designed by Coscia Moos Architecture, though no renderings are currently available. In total, the building will cost an estimated $5,376,348 to build.




