An updated design has been revealed for a six-story, 70-unit development proposed at 1324 West Allegheny Avenue in the Temple University Hospital area in North Philadelphia. Designed by Coscia Moos Architecture, the building will offer a total of 66,631 square feet of space and will feature a 4,438-square-foot commercial space on the ground floor, 17 parking spaces, an a 1,478-square-foot roof deck will be located offering sweeping views of the Philadelphia skyline.
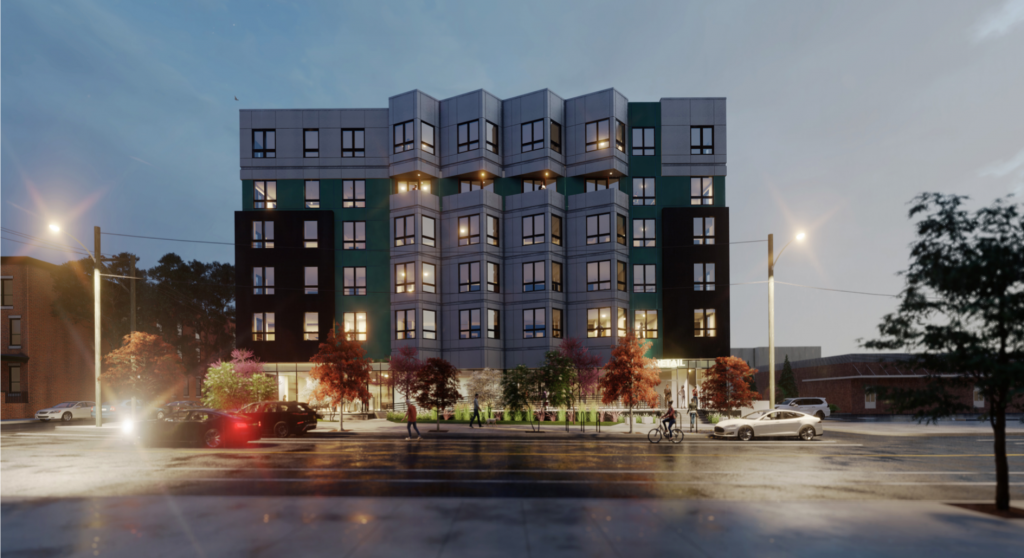
Rendering of the project via Coscia Moos Architecture.
The modern, eye-catching design will stand out in the primarily low-rise, prewar neighborhood. A mixture of cladding it utilized throughout the façade, with the light gray cladding located on triangular jut-outs serves as the most noticeable. Dark gray brick will be used on the lower floors on the western and eastern sides of the structure. Lastly, light blue cladding will be used as an accent throughout the façade.
The development will create a distinctive street ambiance, one the area has not seen up until this point. The retail space will offer a small elevated plaza that will be set back from the sidewalk and will offer a small green space.
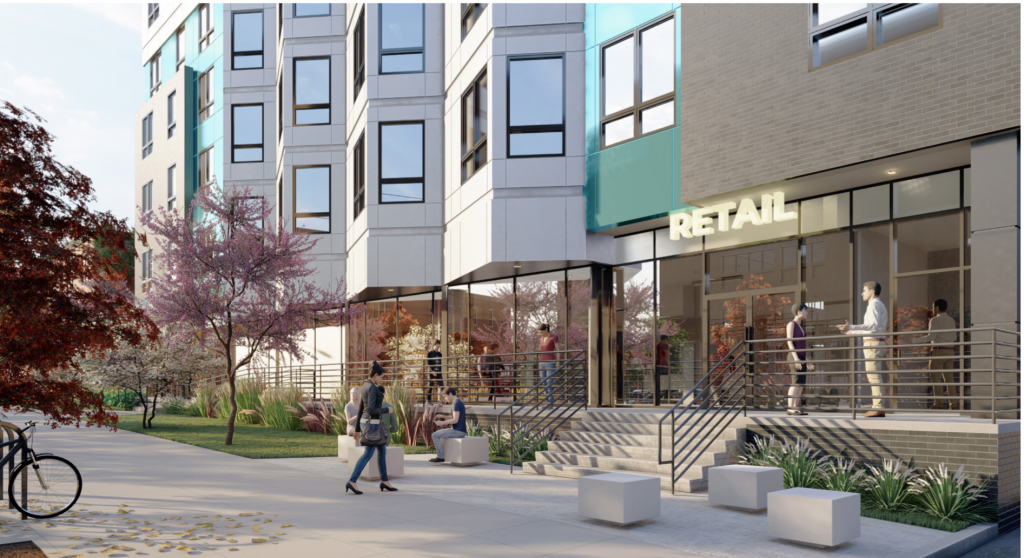
Rendering of the project via Coscia Moos Architecture.
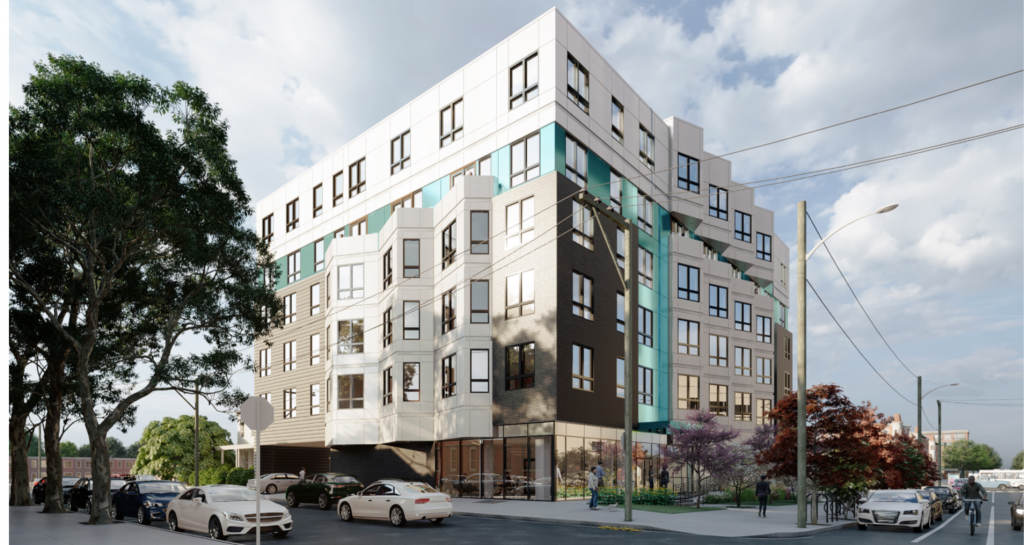
Rendering of the project via Coscia Moos Architecture.
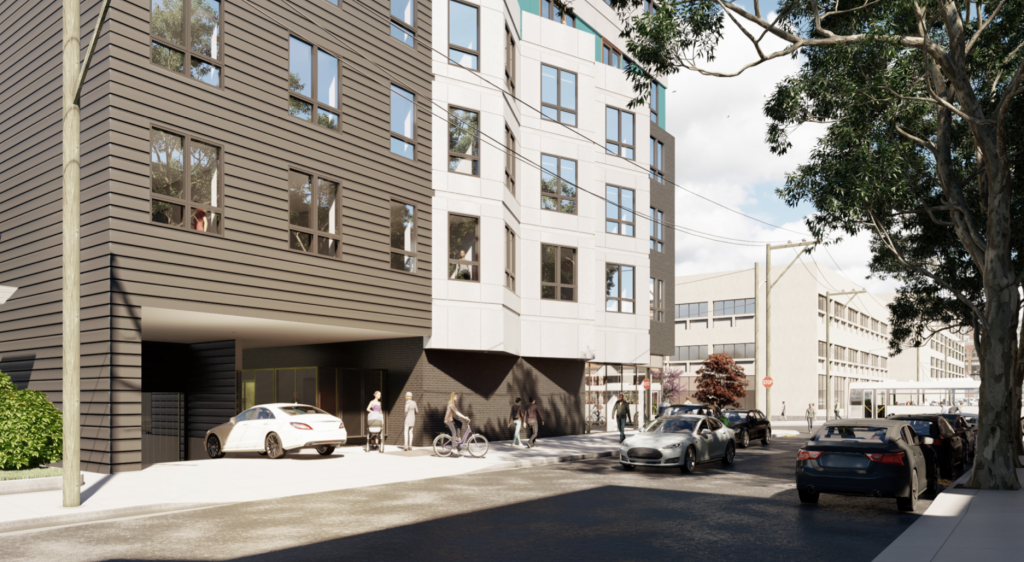
Rendering of the project via Coscia Moos Architecture.
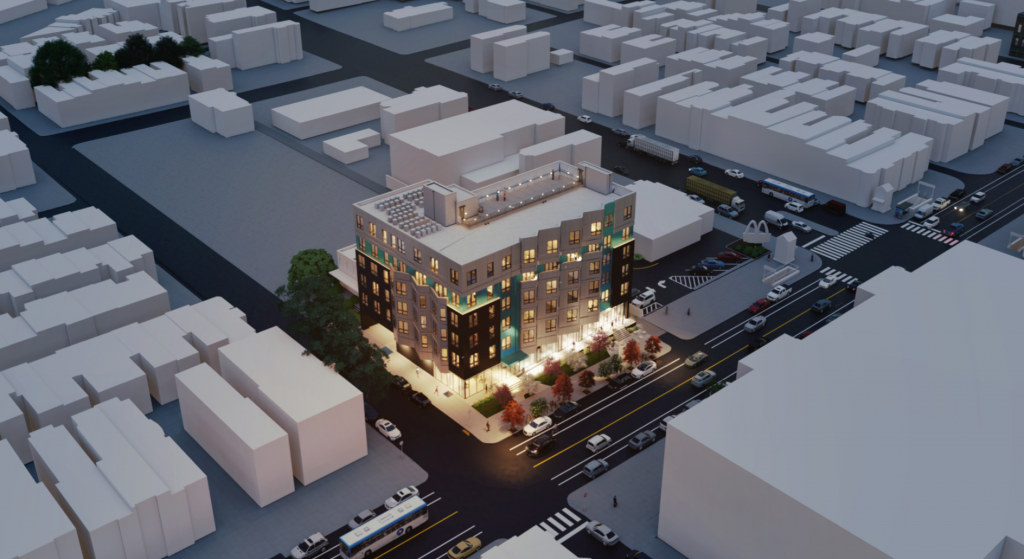
Aerial rendering of the project via Coscia Moos Architecture.
The development is one of the first proposed in this area of North Philadelphia in recent decades. The added density will be highly beneficial to the area and will help attract business to the neighborhood, as well as encourage future development in the area. The Temple Hospital Cluster sits across from the project and is likely to serve as a catalyst for future growth.
The Allegheny station on the Broad Street SEPTA line is located nearby. The development’s close proximity to Broad Street, a major commercial corridor, will also be a major draw for future residents.
No completion date for the project is known at this time, but the development may be completed by 2022 or 2023.
Subscribe to YIMBY’s daily e-mail
Follow YIMBYgram for real-time photo updates
Like YIMBY on Facebook
Follow YIMBY’s Twitter for the latest in YIMBYnews

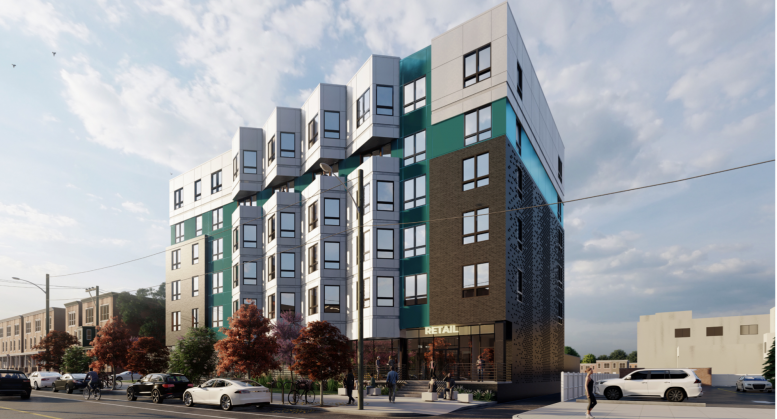



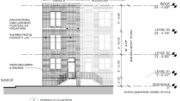
One in of the things ongoing in a CDR review is the propensity of CDR to hold up by right projects for multiple reviews and to force upon applicants design changes the community by wanted to see happen
The original design with dark cladding red brick was a very handsome design matching the brick designs of other properties. Very strange this happened. Sounds like they were appeasing disgruntled neighbors with the forced upon design
Politics has to be kept away from CDR. And less time should be spent on reviewing by right projects.