New renderings and details have been released for 2621-67 Frankford Avenue, a sprawling six-story mixed-use building in East Kensington, North Philadelphia. Designed by Harman Deutsch Ohler Architecture, the 72-foot-tall, 388,105-square-foot building will yield 460 residential units and 36,242 square feet of industrial space.

Rendering of the project via HDO Architecture.
The basement will span 26,451 square feet and will contain industrial space, building amenities, and 120 parking spaces, with seven spaces for electric vehicles and five for ADA access. The ground floor will measure 58,466 square feet and will be dedicated to industrial space and residential units. The second through fifth floors will measure 64,568 square feet each and will be exclusively occupied by residences. The sixth floor will span 44,916 square feet and consist of apartments and the roof deck.
The project will also include 234 bike stalls, as well as 30 racks on the sidewalks surrounding the structure.
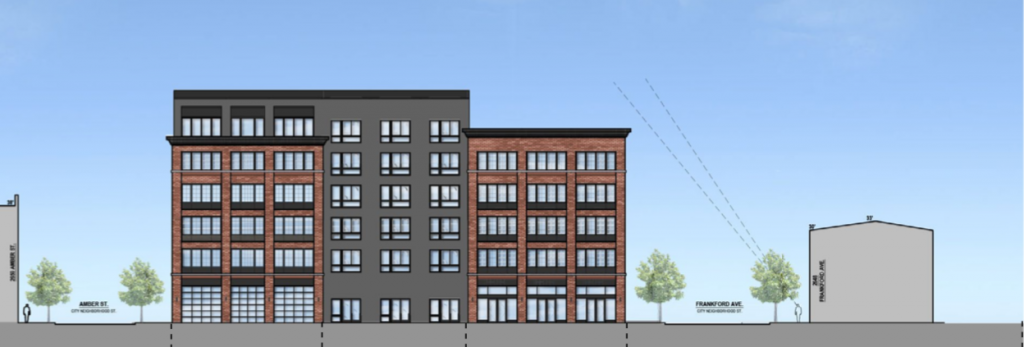
Rendering of the project via HDO Architecture.
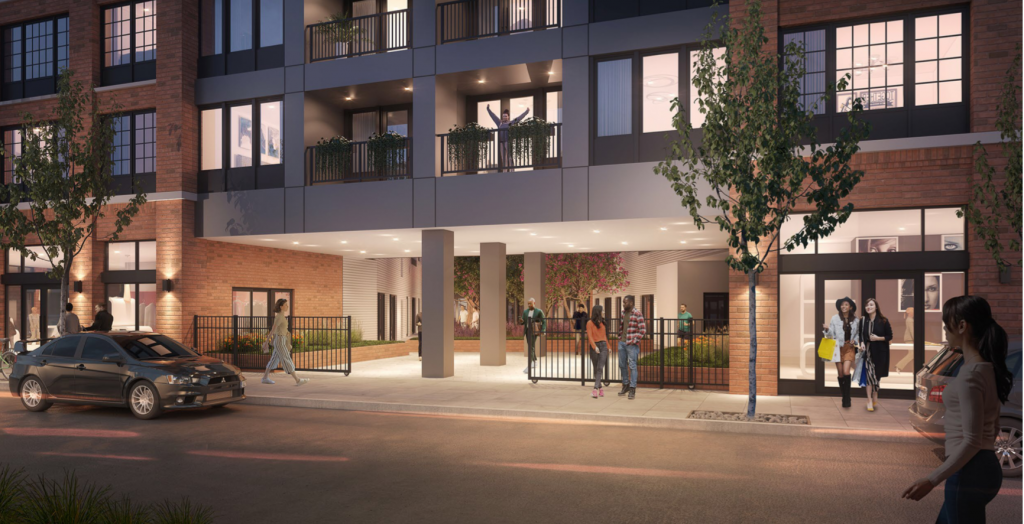
Rendering of the project via HDO Architecture.
The new renderings give a better impression of the building from the human scale, showcasing its courtyard spaces. The landscaped, tree-lined interior courtyards will be open to the public, further enhancing the developments positive impact on the neighborhood. Gray pavers line the ground, and an abundance of outdoor seating is nestled between flower gardens. While the building’s exterior is primarily clad in red brick, the interior façades are composed of white masonry and gray paneling.
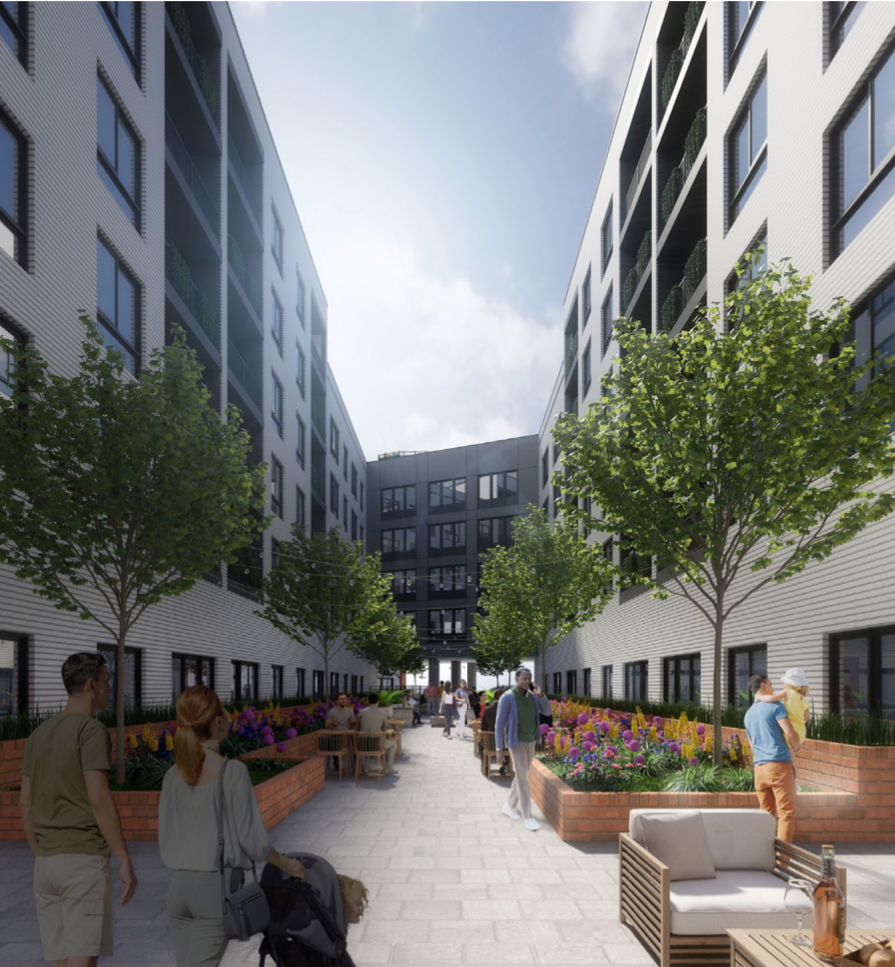
Rendering of the courtyard via HDO Architecture.
The below nighttime rendering showcases the versatility of a second public courtyard, which is large enough to accommodate events like movie screenings. Strings of lights span the walkway, adding a touch of warmth to the plaza.
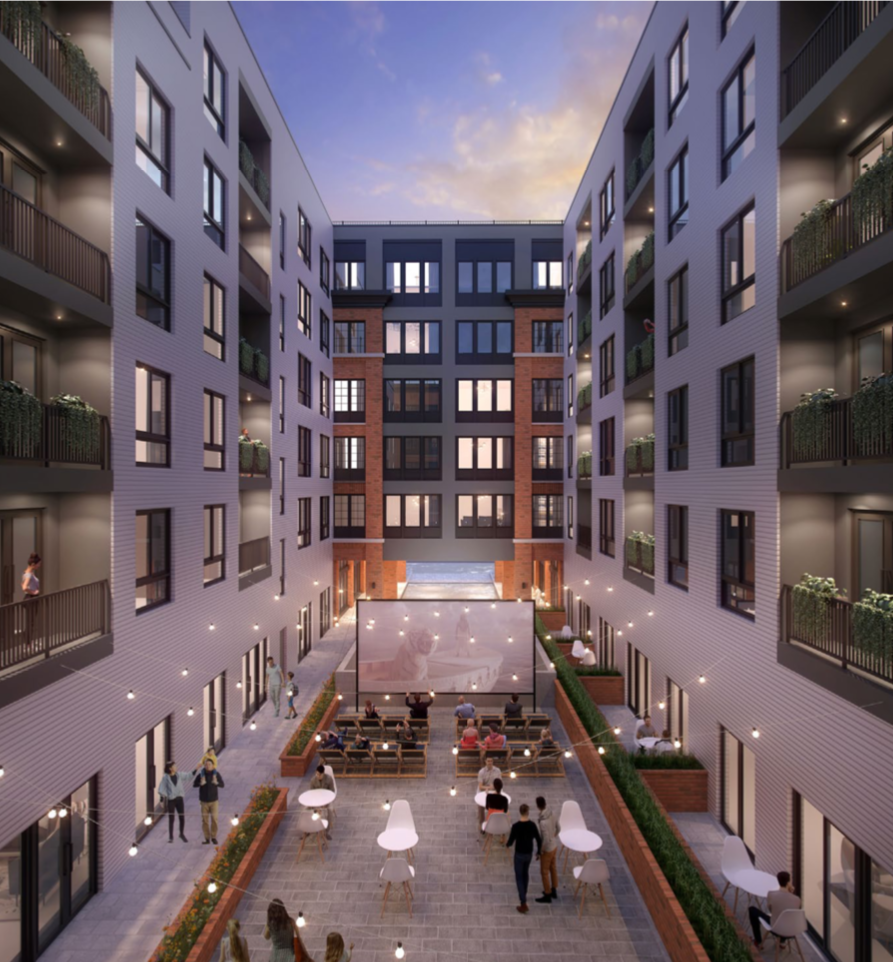
Rendering of interior courtyard via HDO Architecture.
Exterior amenity spaces include a swimming pool and a pet-friendly lawn, all enclosed by a brick wall topped with hanging plants.
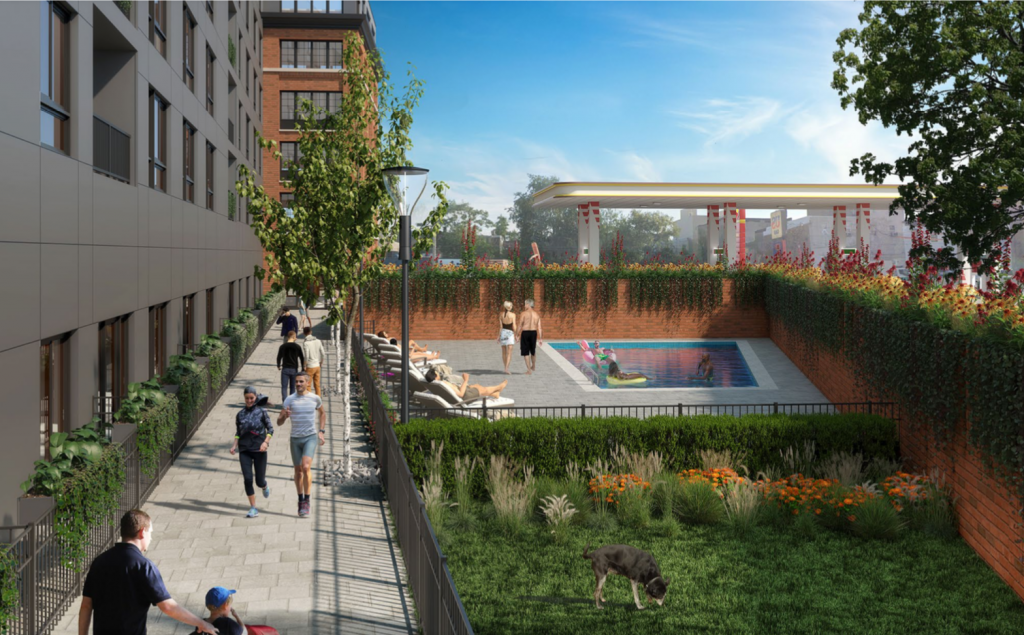
Rendering of the project via HDO Architecture.
The following elevation diagrams showcase the street presence the development will create. An array of trees will line the sidewalk beside the building’s floor-to-ceiling street-side windows, making for an improved sense of urbanism.

Rendering of the project via HDO Architecture.

Rendering of the project via HDO Architecture.

Renderings of the project via HDO Architecture.
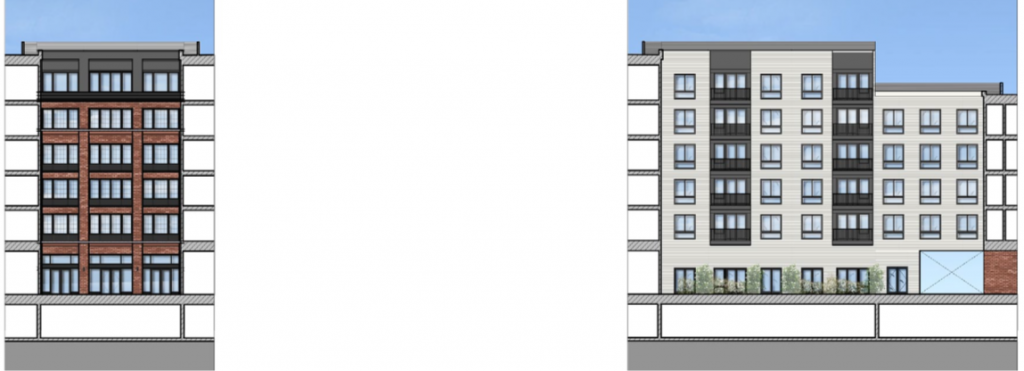
Renderings of the project via HDO Architecture.

Renderings of the project via HDO Architecture.

Renderings of the project via HDO Architecture.

Renderings of the project via HDO Architecture.
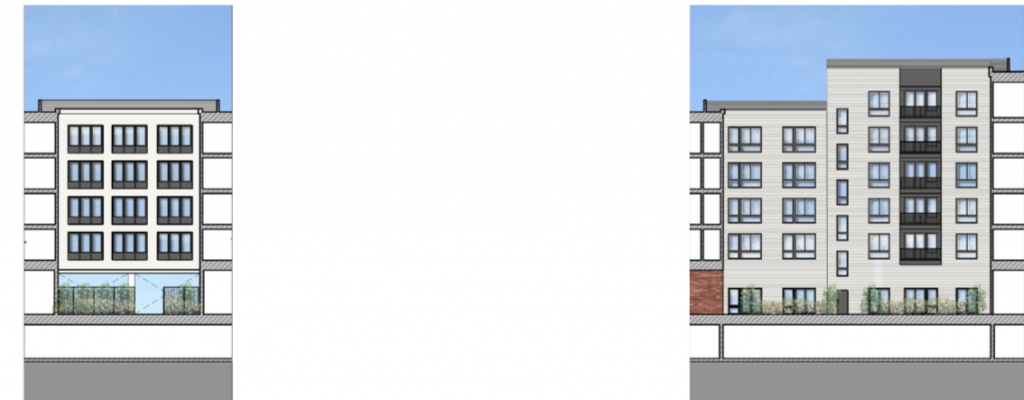
Renderings of the project via HDO Architecture.
When completed, the building will bring hundreds of new residents and an abundance of outdoor space to the neighborhood. Transit access is located nearby at the Huntingdon station of the Market-Frankford, offering quick commutes to Center City and University City.
No construction timelines or completion date have been announced.
Subscribe to YIMBY’s daily e-mail
Follow YIMBYgram for real-time photo updates
Like YIMBY on Facebook
Follow YIMBY’s Twitter for the latest in YIMBYnews

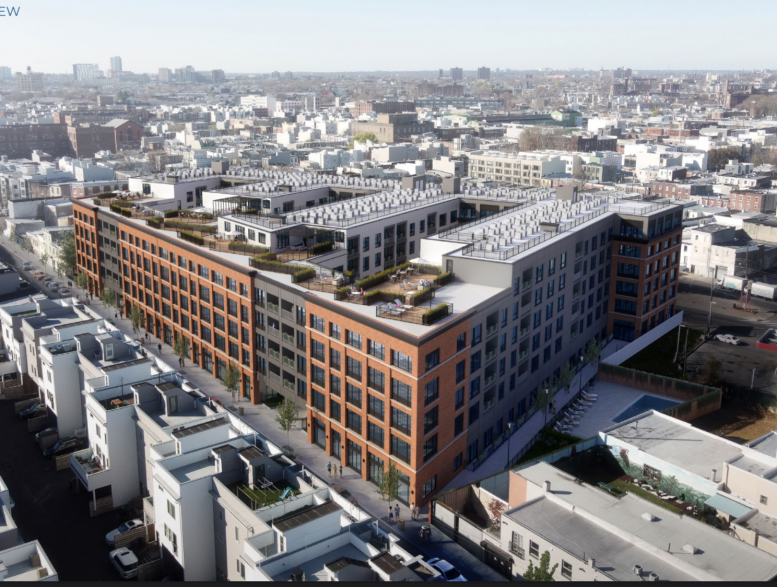
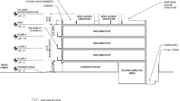

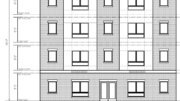
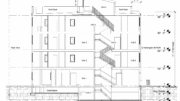
It looks beautiful. It has no mention of how much the rent is for the apartment units on how many bedrooms.
Thank you.