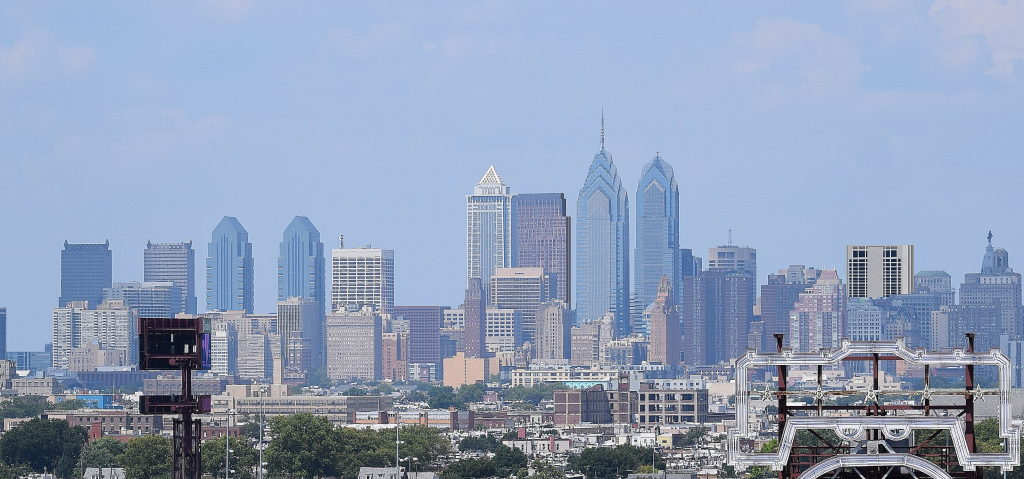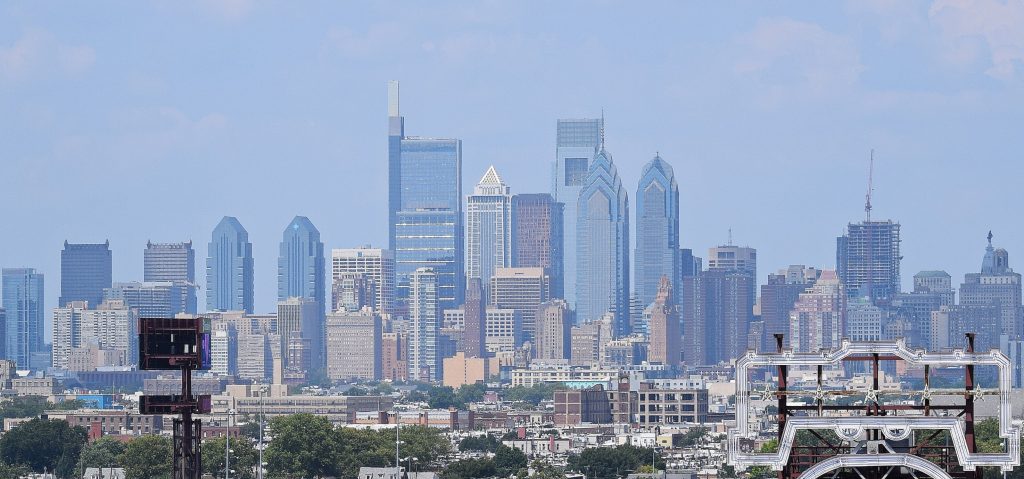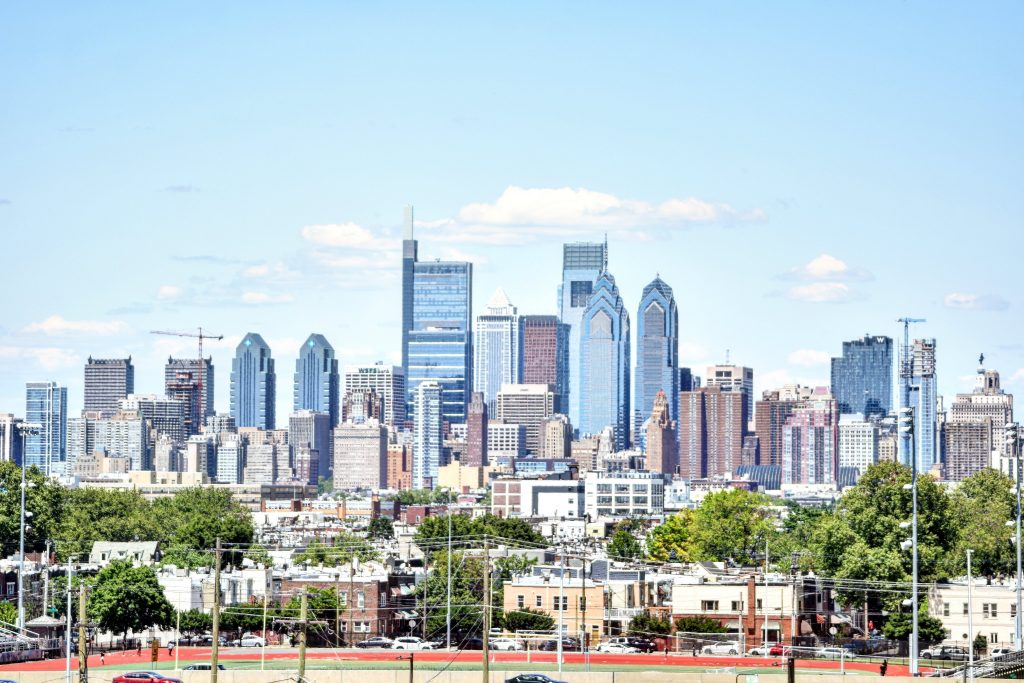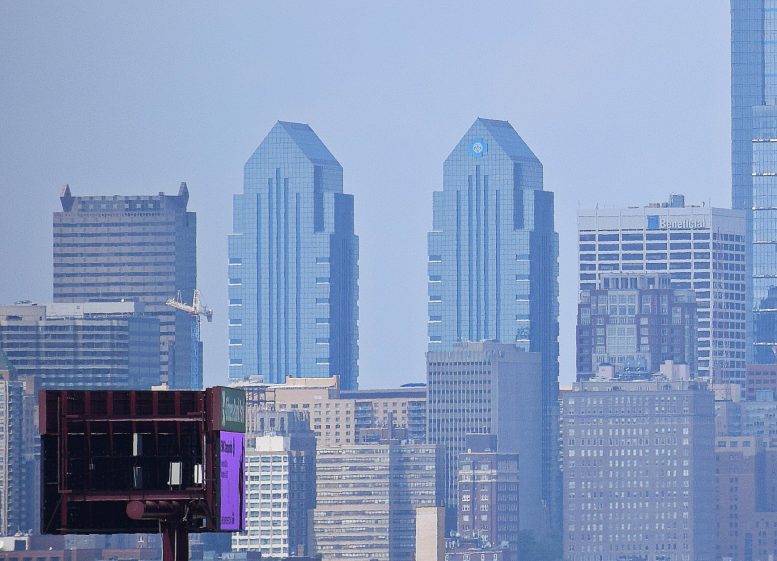In February, Philly YIMBY published an examination of the Twin Independence Blue Cross Tower proposal that was planned in the mid-1980s. The Independence Blue Cross Tower were designed by WZMH Architects, who also designed the CN Tower in Toronto, Canda. The developer, The Linpro Company, intended to build two 45-story towers on the 1900 block of Market Street. Each would have stood 625 feet tall, located 1901 Market Street and 1919 Market Street in Center City. If built as a twin pair, they would have stood next to the 565-foot Commerce Square towers, another pair of twin high-rises.

Twin Independence Blue Cross Towers in the 1990 skyline. Photo and edit by Thomas Koloski

Twin Independence Blue Cross Towers in the modern skyline. Photo and edit by Thomas Koloski
The last publication had only featured 3D models of the twin towers on the massing of the Philadelphia skyline, rendered to match the time period when the Mellon Bank Center and Two Liberty Place had just wrapped construction. Speaking of those two towers, Linpro was attempting to build the second twin while Mellon Bank Center and Two Liberty Place were rising. But the attempts turned out to go no where as the tenants that had signed on to the tower had backed out, leaving the site as a dirt lot until it was developed by Brandywine Realty Trust as a residential building at 1919 Market Street.

Twin Independence Blue Cross Towers in the Philadelphia skyline. Photo and edit by Thomas Koloski
In the lifelike renderings of the towers, we can observe that the glass towers would have made the skyline look slightly more massive. The proposal would also make the skyline look more modern as the tower is completely covered with glass on the upper office floors, with stone located at the base.
Subscribe to YIMBY’s daily e-mail
Follow YIMBYgram for real-time photo updates
Like YIMBY on Facebook
Follow YIMBY’s Twitter for the latest in YIMBYnews






One of the ironic things about the Laurel is that it will give a very similar reflection on the skyline that the missing blue cross twin would have.
Recession killed second tower.
James
The Canadian Glass Supplier of both towers went Bankrupt! Not the recession.
Primarily due to the cost overruns, they encountered after they finished the first office tower. The glass skin was a panel built in the factory near Toronto. And the unit snapped in place; the sill was heated to prevent ice to form in cold weather. Additionally, the unit came with soft lights surrounding each window that glows at night. I got the inside scoop directly from a structural steel fabricator while the Commerce Two building was being erected. I was employed at Day & Zimmerman as a Purchasing Agent at 1818 Market Street. I repeat the second tower was never built because the Canadian Glass Supplier went BANKRUPT, it had no bearing on the recession.
To be honest, at the time I thought that it would make the skyline look boring. No imagination. But what was erected there instead I wouldn’t have being bored again.