The team behind the high-rise proposed at 200 Spring Garden Street in Northern Liberties has submitted a documentation package for Civic Design Review. Designed by Handel Architects and developed by National Real Estate, the planned tower will rise 14 stories tall and will feature 18,187 square feet of commercial space on the ground floor, as well as 355 residential units spanning 298,668 square feet of space and 106 off-street parking spaces.
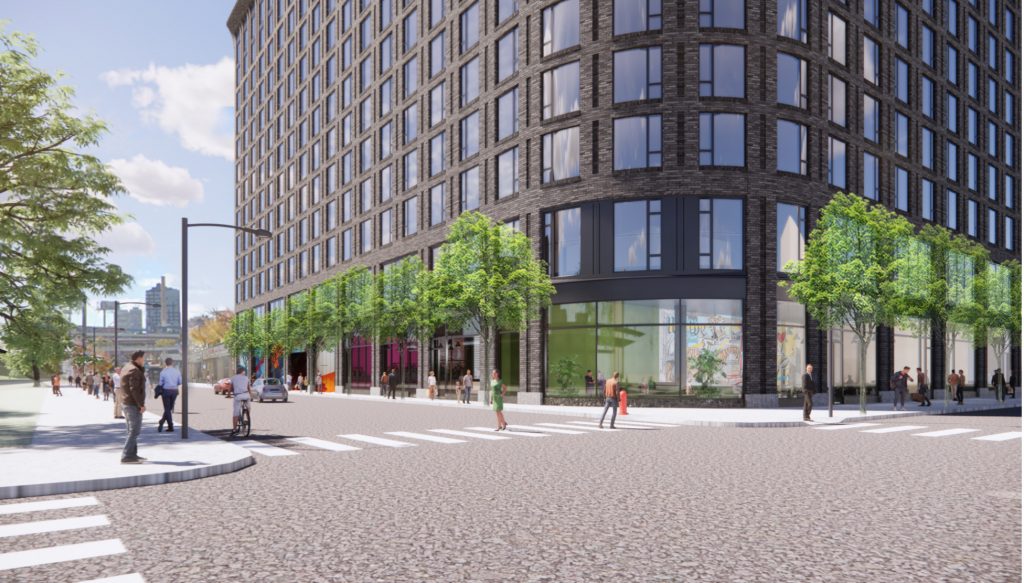
Rendering of 200 Spring Garden Street. Credit: Handel Architects.
The development will feature a stately façade comprised primarily of tan brick. Floor-to-ceiling windows at the ground floor will create a pleasant street presence, with smaller windows rising up the building in a grid pattern. On the rear facing walls, tan cladding will be utilized.
The most notable feature of the exterior, however, is the curved corner at the northeast edge of the property that adds to the unique and stylish design. A cornice at the top of the tower further contributes to the high-quality design.
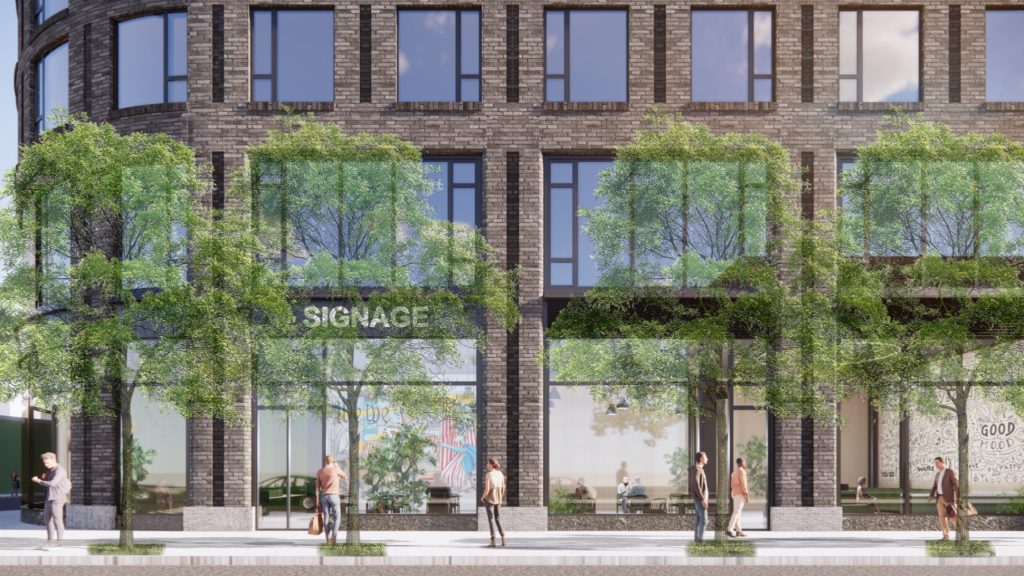
Rendering of 200 Spring Garden Street. Credit: Handel Architects.
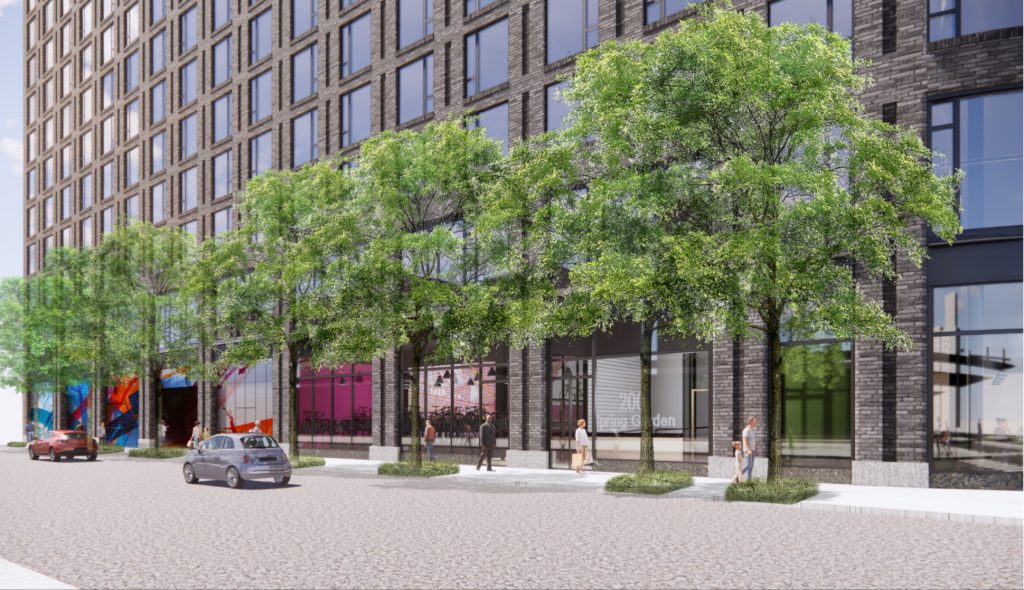
Rendering of 200 Spring Garden Street. Credit: Handel Architects.
The development will make for a great street presence on the surrounding block. The site sits just steps from Spring Garden Station in the Market-Frankford Line and, as such, will see a steady flow of pedestrian traffic passing the property on a daily basis. The development embraces this anticipated pedestrian volume by utilizing large windows, cast stone, and brickwork to create a welcoming vibe on the sidewalk. Additionally, a large number of trees will also be planted around the property adding plenty of shade and greenery.
The project will also include a new pedestrian concourse. The eastern side of the walkway will be lined with retail space while the western side will feature a variety of murals and street art. The walkway takes a winding path that creates a unique atmosphere. An abundance of greenery will be planted along the sidewalk, including trees and seating. To the south, a similar one-block walkway is also planned at 412 North 2nd Street, and there is potential for the walkways to someday be connected.
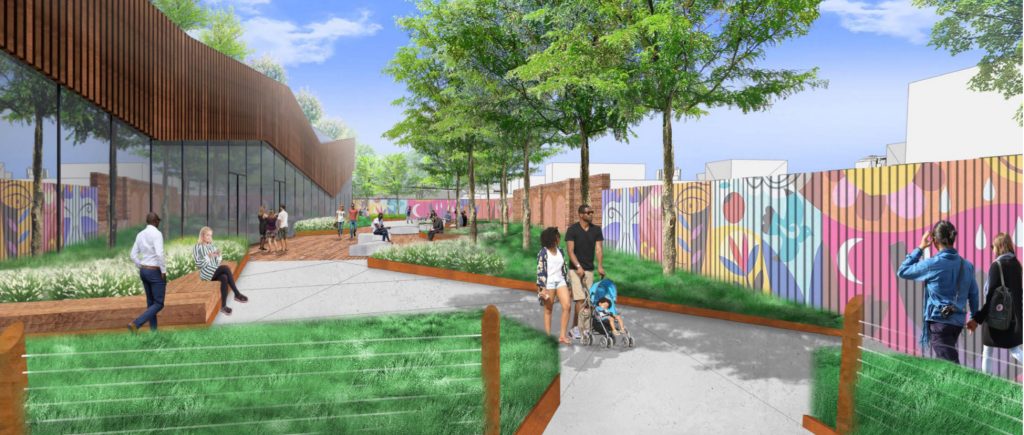
Rendering of 200 Spring Garden Street. Credit: Handel Architects.
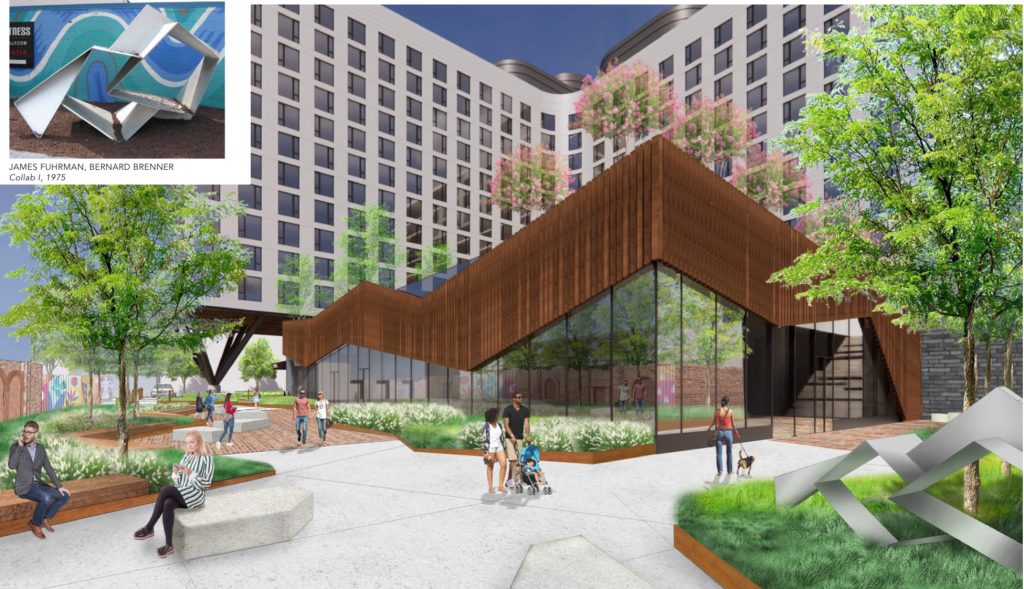
Rendering of 200 Spring Garden Street. Credit: Handel Architects.
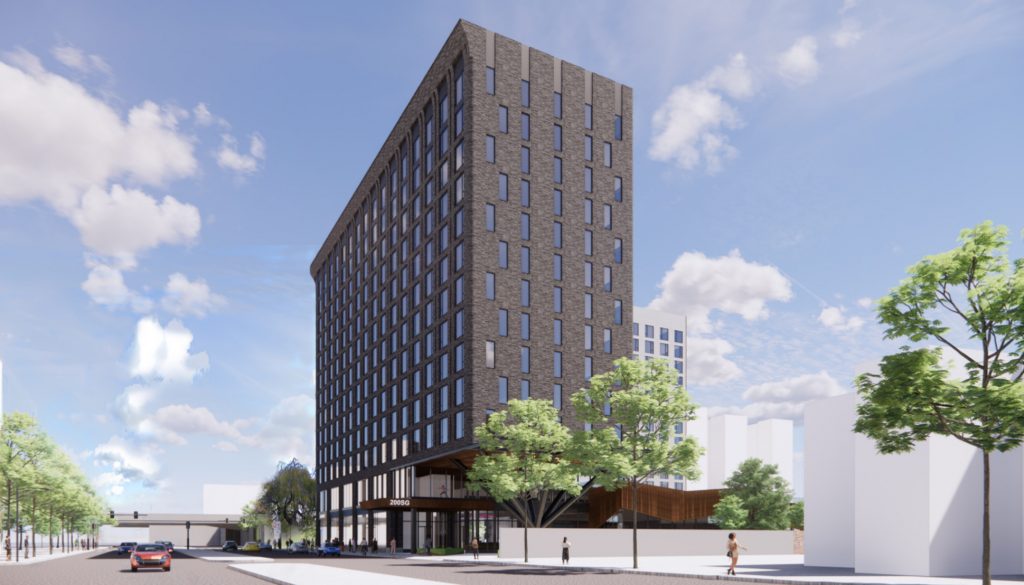
Rendering of 200 Spring Garden Street. Credit: Handel Architects.
The tower will be a major improvement to the existing conditions at the site. The current occupant is a low-slung industrial structure that houses the City Fitness Gym. Although the artwork surrounding the building is appealing, the structure does not utilize the property anywhere near its potential. When completed, the new development will add a large amount of density just steps from a subway station and across the street from the 2nd Street commercial corridor and Northern Liberties. It will also help support the wide Spring Garden Street, actualizing its potential with the new retail space and height.
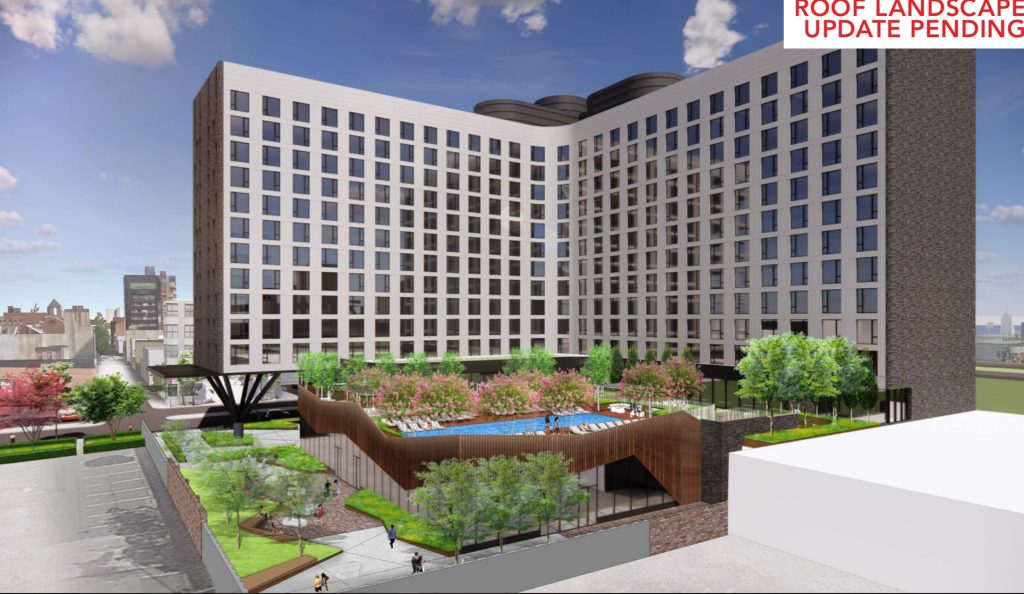
Rendering of 200 Spring Garden Street. Credit: Handel Architects.
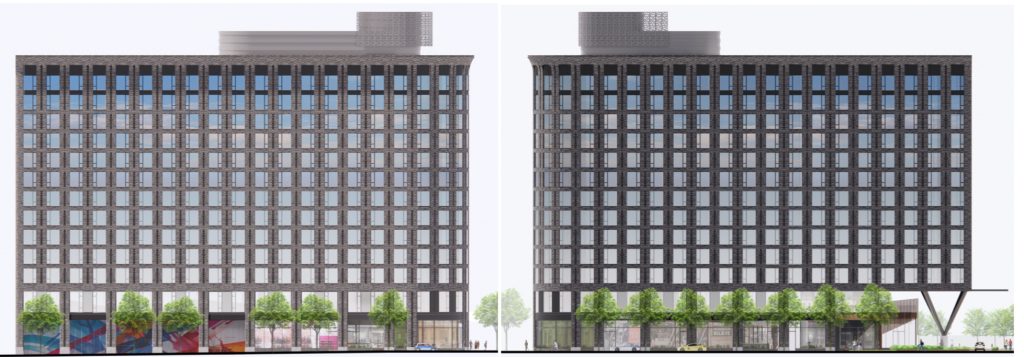
Renderings of 200 Spring Garden Street. Credit: Handel Architects.
Philly YIMBY will continue to share updates on the development’s progress.
Subscribe to YIMBY’s daily e-mail
Follow YIMBYgram for real-time photo updates
Like YIMBY on Facebook
Follow YIMBY’s Twitter for the latest in YIMBYnews

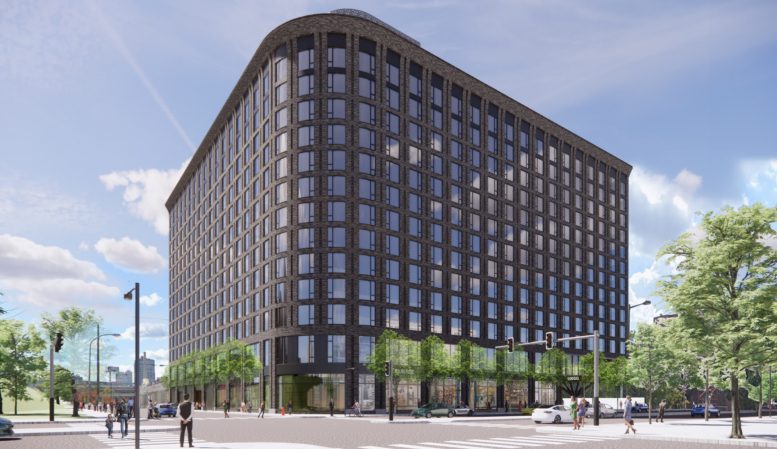
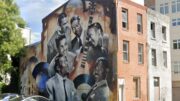
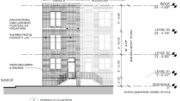
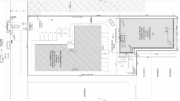
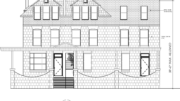
A by right project and it goes to CDR! Question is one or two showings?
This development is such a welcome to the area.
The rendering looks like a resort compared to the industrial structure it replaces.
The design is appealing, it will be noticed from the nearby Market-Frankford Line and (possibly) the skyline when viewed from across the river.
You are less than a city block away from the Market-Frankford Line.
In addition to the Market-Frankfurt Line, SEPTA bus routes 25 and 43 have you completely covered.
You will find a pizza place, a salon, cafe and many other interesting discoveries in the local area. Definitely a desirable location for sure.
Hopefully, this development attracts other businesses and developers to follow.