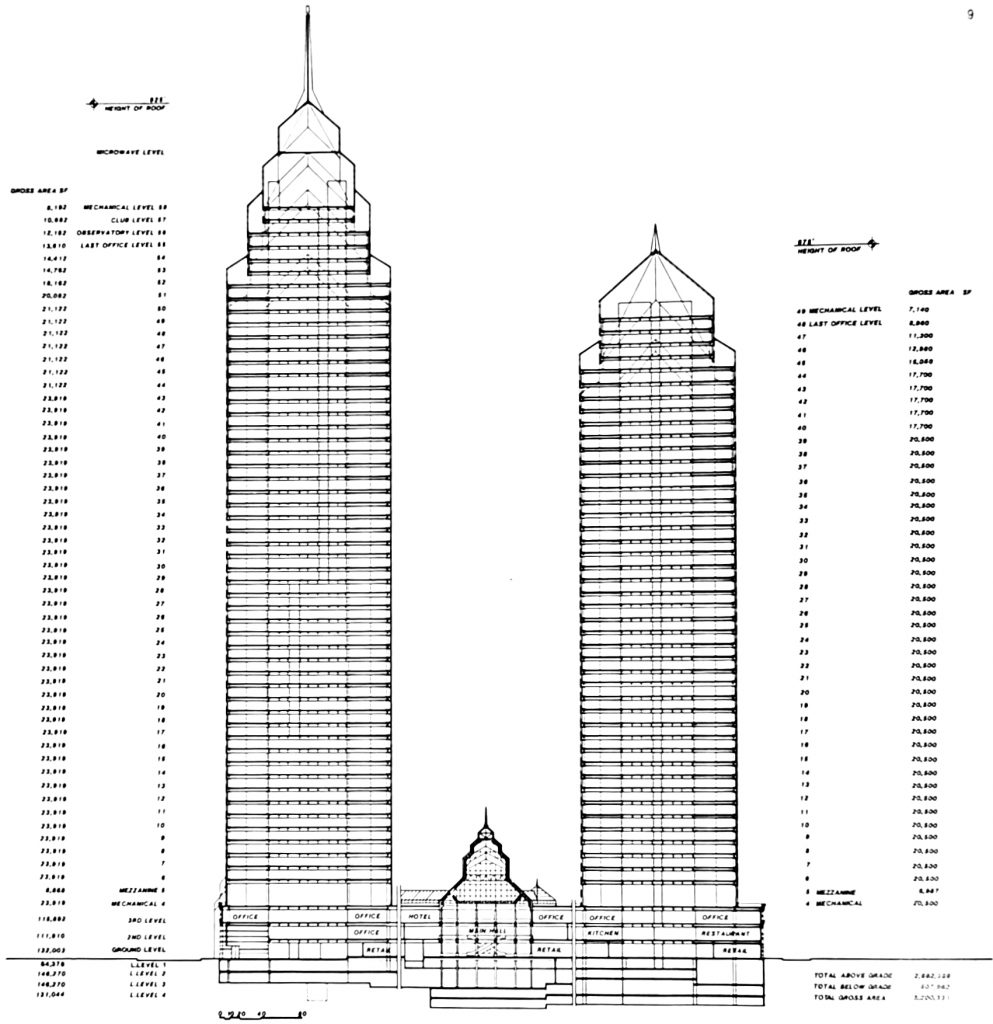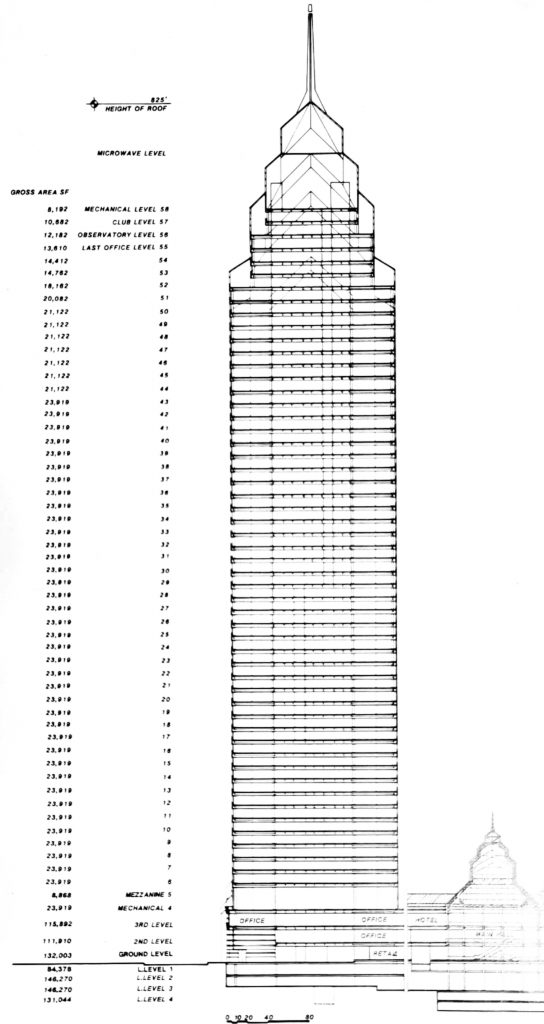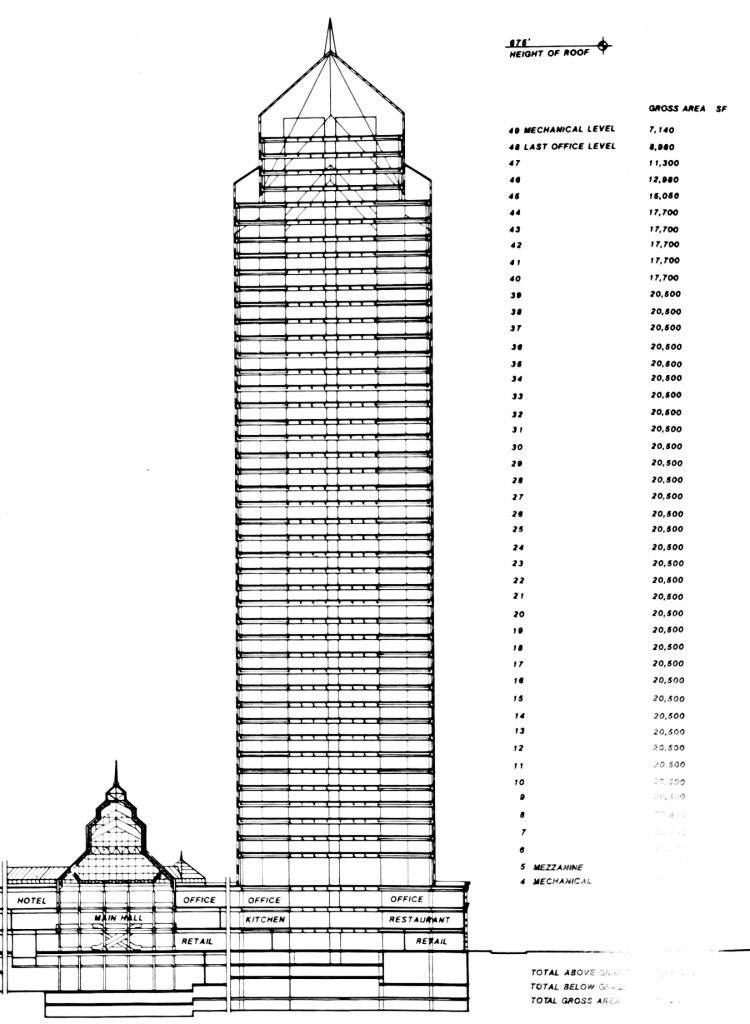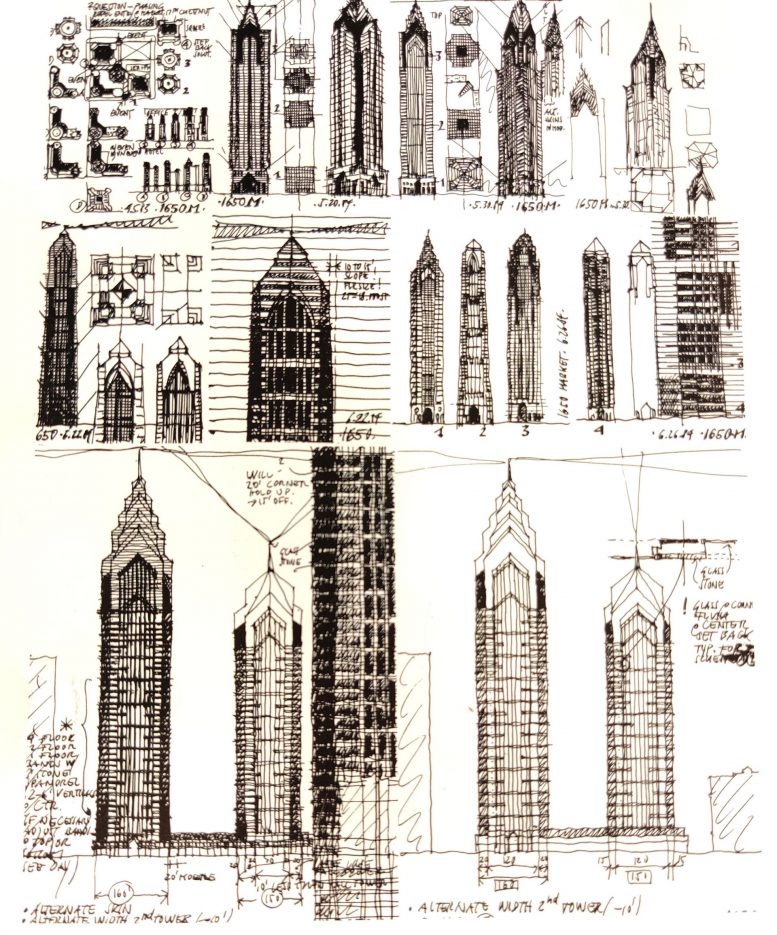From 1987 to 2007, the tallest building in the Philadelphia skyline was One Liberty Place at 1650 Market Street in Center City, rising 945 feet and 61 stories tall, closely followed by the adjacent Two Liberty Place at 50 South 16th Street, which stands 848 feet and 58 stories tall and was completed in 1990. Designed by Helmut Jahn and developed by Rouse and Associates (later known as Liberty Property Trust), the Liberty Place complex features a fantastic glass, metal, and stone design. Today, Philadelphia YIMBY looks back at an earlier iteration of the complex when the towers were still in designing stages in 1984.

Liberty Place complex unfinished design. Image via Murphy/Jahn
The style of the architecture, the shape of the towers, and the use of materials greatly presage the final design of the two-tower complex that features a mall and a taller hotel. The full height of One Liberty Place was originally going to rise 915 feet, with 60 stories and a roof height of 825 feet, while Two Liberty Place was originally going to stand 706 feet tall, with 50 stories and a roof height of 675 feet.

One Liberty Place complex unfinished design. Image via Murphy/Jahn
If this version of the towers was built today, they would hold a grand spotlight the skyline when they were just complete, but would be lost in the modern Philadelphia skyline as the towers are significantly smaller. The design of Two Liberty Place design was symmetrical, with no L-shaped extension on the floor plates as Cigna was not a tenant considered for Two Liberty at the time. The lower angled gables of One Liberty Place were noticeably lower than the three rows at the top, while the upper decorative stone pattern was also slightly modified between One and Two Liberty Place. The shopping mall also featured a dome and spire that was shaped similar to the top of One Liberty Place, slanted on a 45-degree angle.

Two Liberty Place complex unfinished design. Image via Murphy/Jahn
Subscribe to YIMBY’s daily e-mail
Follow YIMBYgram for real-time photo updates
Like YIMBY on Facebook
Follow YIMBY’s Twitter for the latest in YIMBYnews






Why not write about the history of the Philadelphia transit network instead of obsessing over Liberty Place?
Philadelphia has such a rich history of the PCT, long before SEPTA was organized into a joint venture.
The Southeastern Pennsylvania Transportation Authority (SEPTA) is a regional public transportation authority that operates bus, rapid transit, commuter rail, light rail, and electric trolleybus services for nearly four million people in five counties in and around Philadelphia, Pennsylvania with an annual ridership of 223,500,000.
SEPTA has the 6th largest U.S. rapid transit system by ridership, and the 5th largest overall transit system.
Philadelphia YIMBY needs a transportation feature, because skyscrapers are NOT the only thing people want in their backyard!!
Skyscrapers and Liberty Place are my specialty.
People WANT to live near the Market-Frankford Line and the Broad Street Line!!
THAT’S what people desire when buying real estate.
Skyline views are nice when viewed from their neighborhoods.
I was lucky enough to be a student at the Art Institute across the street from the building site from 1988-1990. I became friends with some of the construction workers and ended up going up to the spire in a man-basket hung from the construction crane on Liberty 2. The building was just open metal or concrete floors with no walls. At the top mechanical level I climbed a latter to the top of the elevator mechanicals and then up into the little spire on top. Sadly I’ve been unable to locate all the slides I took that day.
Thanks for sharing, Steve! 😉
I really appreciate your experience!
Were you able to attend the meeting at WHYY studio (6th & Race Streets) to witness Willard Rouse officially propose Liberty Place?
I was merely a teenager when I saw Willard Rouse in person back in the mid 1980’s. 😀
Incredible story! Like IBX, Comcast 1 and Comcast 2, 2 Liberty has a central concrete core with steel floors. I found some old shots of 2 Liberty under construction, and the core was over 10 stories above the steel during the construction before topping out
I was standing across the street watching the construction as it happened. 😉