A revised design has been revealed for a high-rise tower planned at 1101 Walnut Street in Washington Square West, Center City. Designed by JKRP Architects, the revised plan will rise 18 stories and include 198 residential units, with a total of 138,150 square feet of space, located on the second, third, and fifth through eighteenth floors. The ground floor will hold 4,420 square feet of retail space and the fourth floor will offer 6,281 square feet of office and amenity space. The project will also include 34 off-site parking spaces, as well as 68 bicycle spaces.
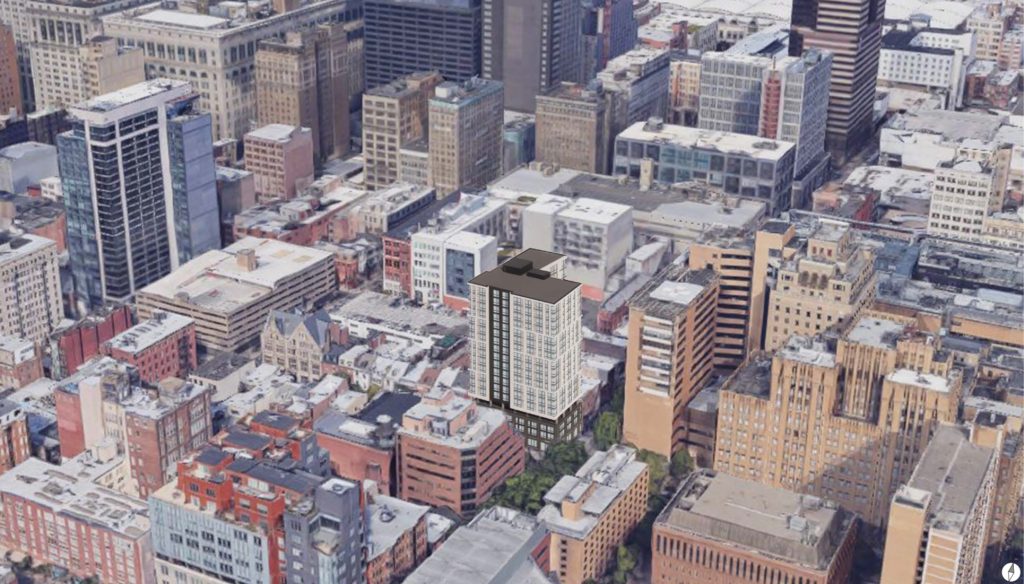
Rendering of 1101 Walnut Street. Credit: JKRP Architects.
The tower will feature a modern exterior with materials similar to those of the prior design. The ground through the third floors will offer a solid design easily noticeable from the street, with gray brick paired with large windows and black trim. Above, light gray cladding will be used as the primary material, with intermittent sections of black cladding adding texture. Large windows will ensure that ample natural light will reach the interiors.
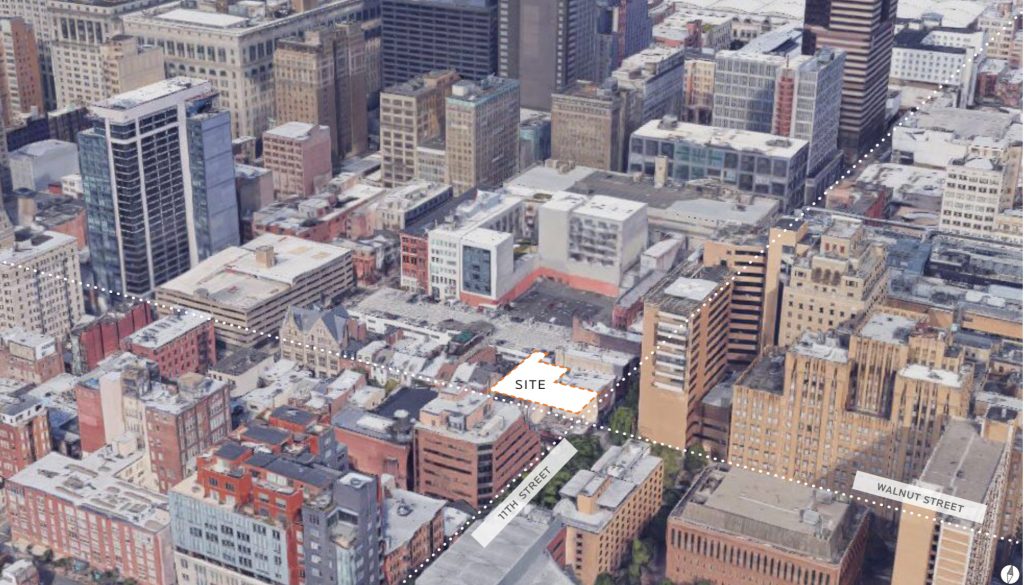
Aerial view of 1101 Walnut Street site. Credit: JKRP Architects.
The high-rise will replace a somewhat underwhelming set of buildings, which include a single-story fast food restaurant on the corner and an attractive rowhouse to the west. Unfortunately, buildings up to 1107 Walnut Street will also be razed to make way for the tower. However, many of these buildings have already been demolished for some time, with the site now largely clear and sitting dormant, waiting for the updated plans to move forward.
Former plans called for a tower rising 259 feet and 23 stories tall. The five-story drop is somewhat disappointing, although the project did pick up more density, with 198 units currently projected to be within the structure, while former called for 111.
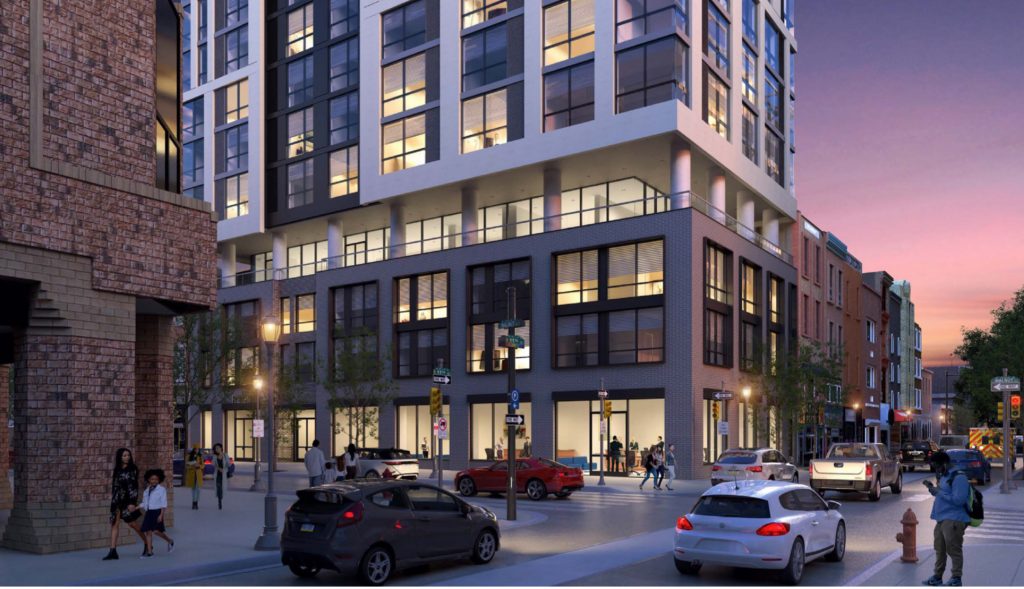
Rendering of 1101 Walnut Street. Credit: JKRP Architects.
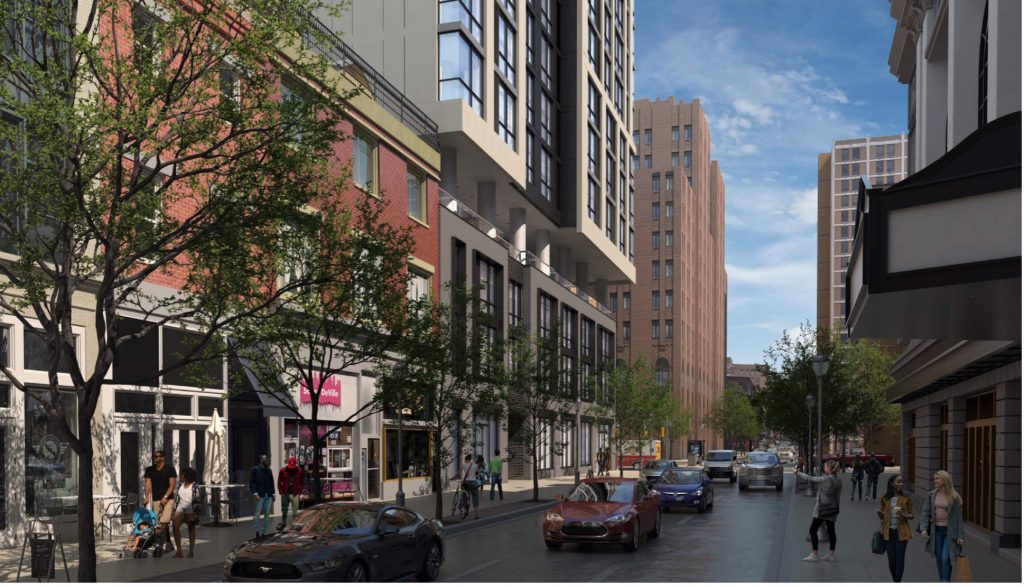
Rendering of 1101 Walnut Street. Credit: JKRP Architects.
Despite the height decrease, the tower will still be a major improvement for the site, adding numerous residential units on a lot that has never held anywhere close to such a number of residences. And despite its shorter planned height, the 18-story structure will still be a major increase over the former occupants of the site and will better utilize the prominent location.
The building will stand in an area that is packed with new high-rise development. Just to the north, demolition work is well underway to clear the site for 12 + Sansom, a tower that will rise more than 200 feet and contain over 400 residential units. Just to the north, construction work is underway for East Market Phase 3, where the The Thomas Jefferson Specialty Care Pavilion is making rapid progress, with another residential unit totaling over 300 units potentially planned to rise next door.
Philly YIMBY will continue to track progress made on the development.
Subscribe to YIMBY’s daily e-mail
Follow YIMBYgram for real-time photo updates
Like YIMBY on Facebook
Follow YIMBY’s Twitter for the latest in YIMBYnews

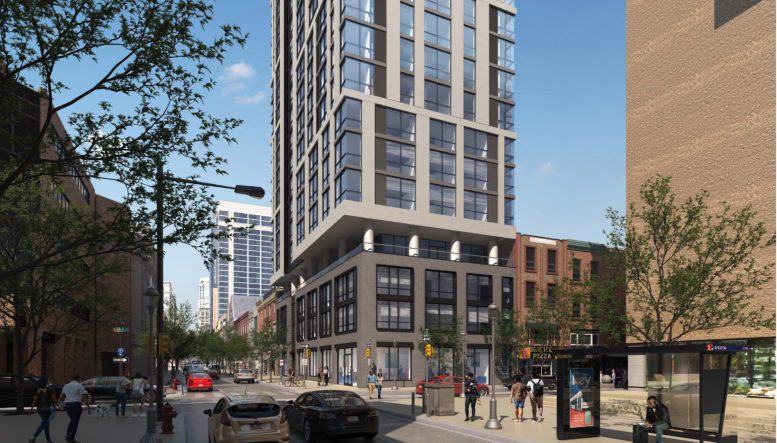




Property Address:
1101 Walnut St
Philadelphia, PA 19107
United States
Property Coordinates:
39.94886° N, 75.15912° W
Original Plan:
Construction permits have been filed for a 259-foot-tall, 23-story tower, reported on January 8, 2021.
Property Replaced:
Wendy’s restaurant.
Public Transit:
SEPTA bus routes 9, 12, 21, 23, 42, 45.
Two City Blocks from the 12/13th & Locust Street station of the Patco subway line (Locust Street).
Two City Blocks from the 11th Street Station of the Market-Frankford Line (Market Street).
Closing Thoughts:
Despite a reduced height, this much needed tower will add an attractive tower with much needed density to anchor Walnut Street as a desirable location.
Only 4 city blocks from the St. James, the added density is much appreciated.
None of the previously published articles mentioned parking, so unless this important amenity is mentioned, no reasonable grown mature adult would consider this as a capital investment opportunity.
Yes, as anyone with a brain will know, it’s impossible to live without a car in the 6th largest city in the US.
It would be helpful if in these articles a picture was included that showed current state/view of the site.
This site is organized with tags.
PRO TIP:
At the end of every article is a list of tags.
Just click on the tag of interest to reveal a complete list of articles related to the tag.
This is important because not every article is going to reference everything that was previously mentioned.
In my first comment, I utilized the tags to provide a detailed summary of this article.
You’re welcome! 😉
The building height had to be lowered so that it didn’t clash with the flight path in order for the choppers to land at Jefferson across the street
Spring Garden Street would have been a much better location for Jefferson. 😮
Maybe you hadn’t noticed that the rest of Jefferson Hospital is presently on Walnut & Chestnut Streets.
Man, this city sucks somwtimes.