The concrete structure has topped out at The Laurel Rittenhouse at 1911 Walnut Street in Rittenhouse Square, Center City. Developed by the Southern Land Company and designed by Solomon Cornwell Buenz, a team that is also collaborating on a residential tower underway nearby at 1620 Sansom Street, The Lauren Rittenhouse rises just to the northwest of Rittenhouse Square Park. The building already stands 49 stories tall, and will shortly rise to its final planned height of 599 feet. The development will feature 185 rental units and 64 luxury condominiums.
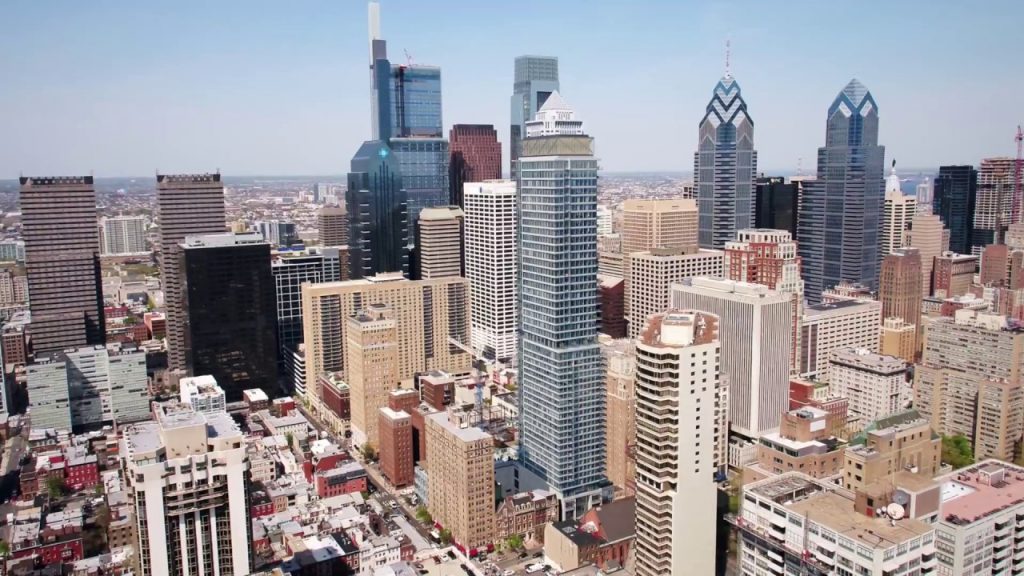
The Laurel Rittenhouse. Credit: Southern Land Company
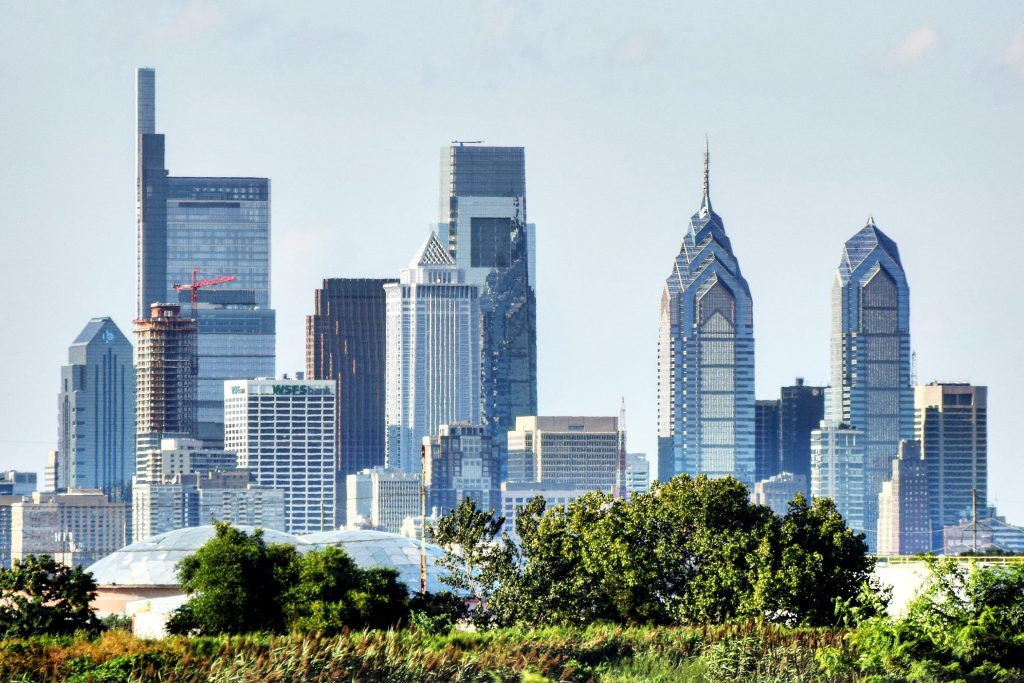
The Laurel Rittenhouse in the Philadelphia skyline from I-95 South. Photo by Thomas Koloski
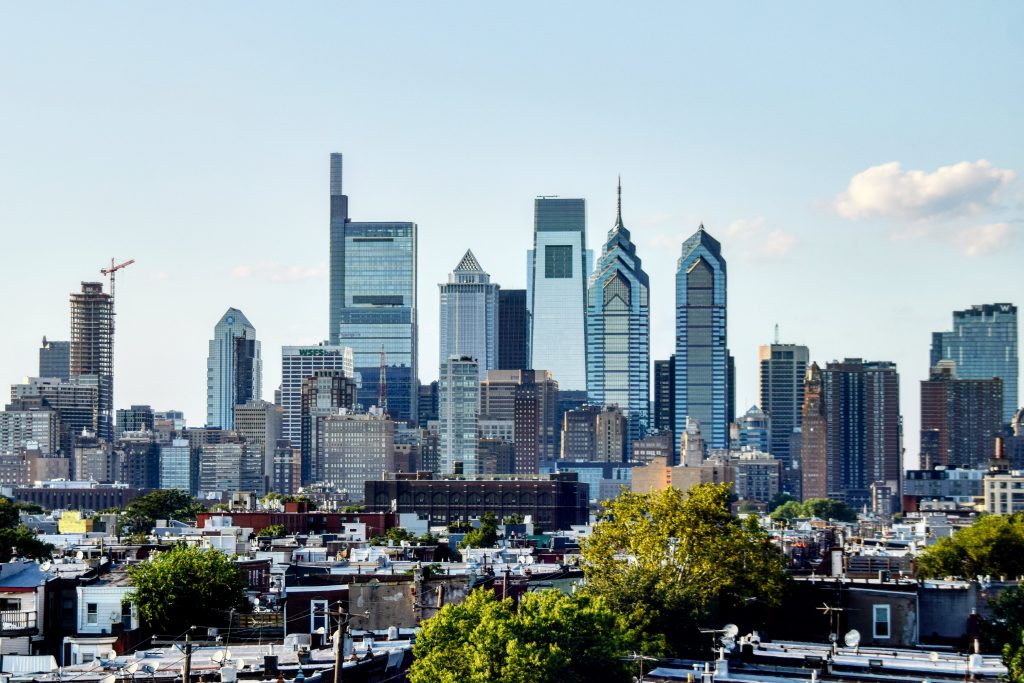
The Laurel Rittenhouse and the Center City towers from South Philadelphia. Photo by Thomas Koloski
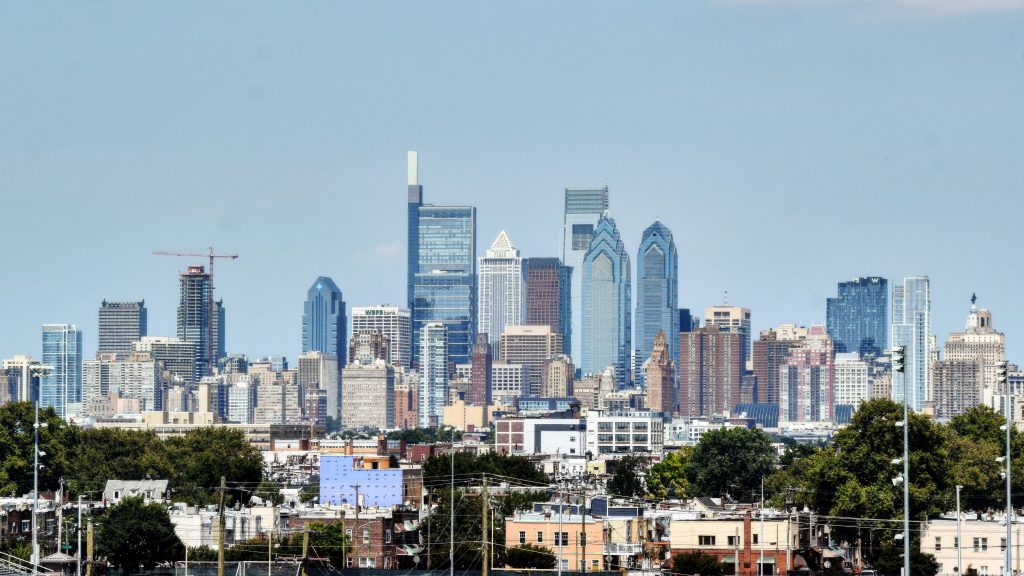
The Laurel Rittenhouse in the skyline from South Philadelphia. Photo by Thomas Koloski
The building has made substantial progress throughout this year, as in February the structure had only reached its halfway point. The concrete began to rise rapidly once the major terrace was formed on the south side of the building in April. The structure then shot up even more quickly once the taller luxury floors were underway. In July, we reported in the previous update that the last residential slab has been poured.
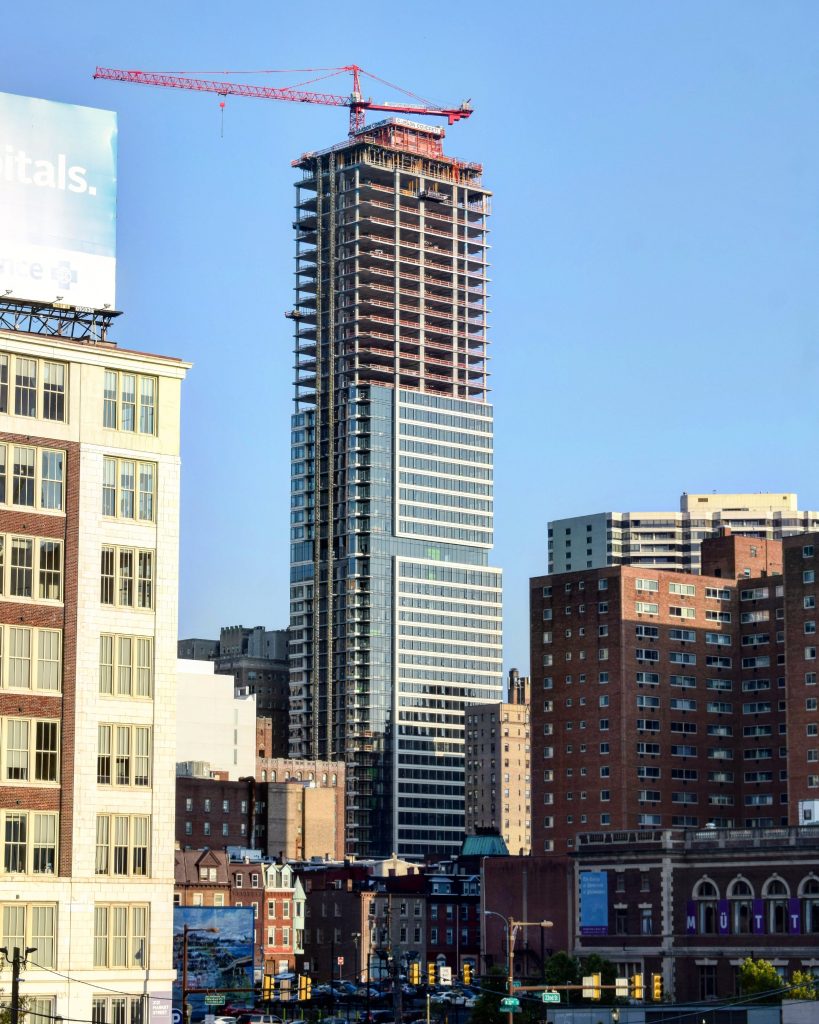
The Laurel Rittenhouse from John F. Kennedy Boulevard. Photo by Thomas Koloski
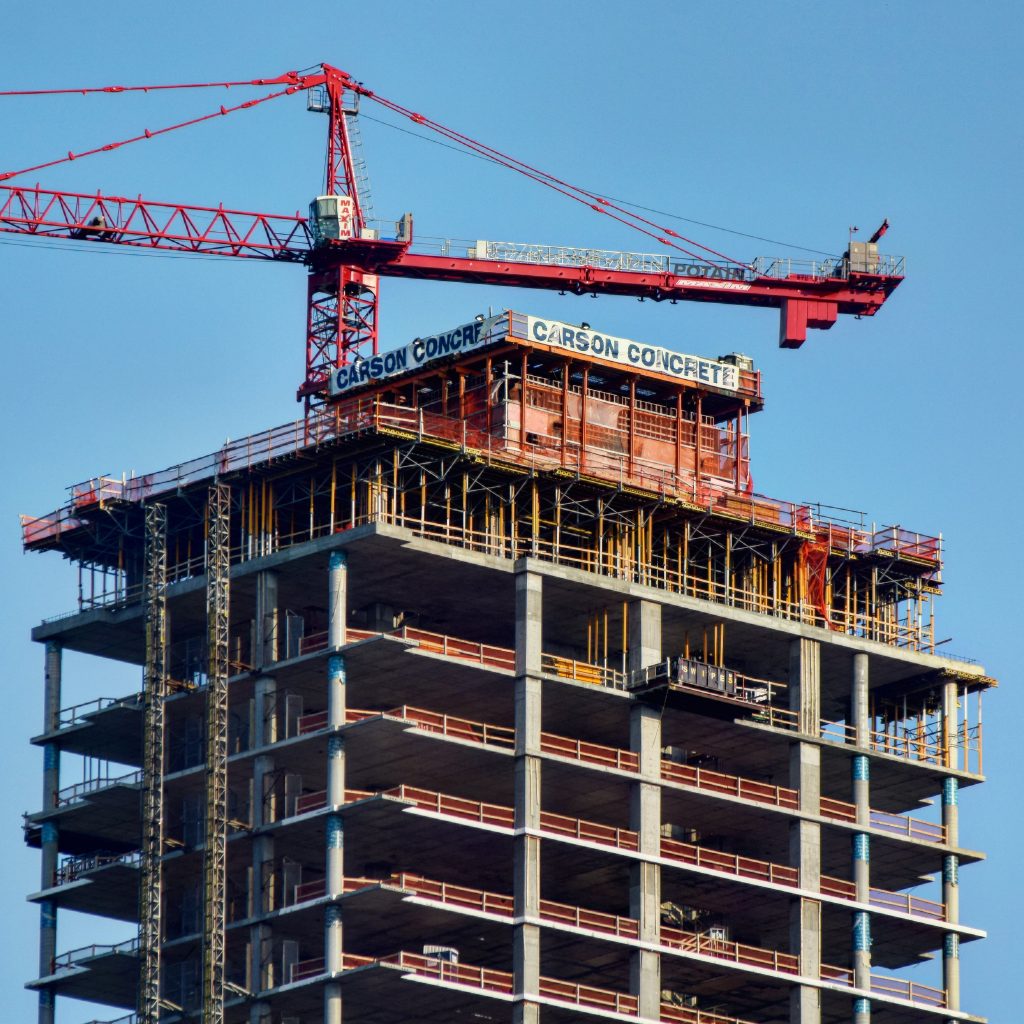
Top of The Laurel Rittenhouse from John F. Kennedy Boulevard. Photo by Thomas Koloski
The Laurel has grown slightly since the last update, with minor work continuing at the very top. In the meantime, the facade reaches the 37th floor. The final slab was wrapped in concrete molds for some time while metal ties was also placed to attach the steel to the building. The main roof rises 562 feet high, while the highest concrete level sits nearly 580 feet high. The previously projected top out date for the building is September 23rd.
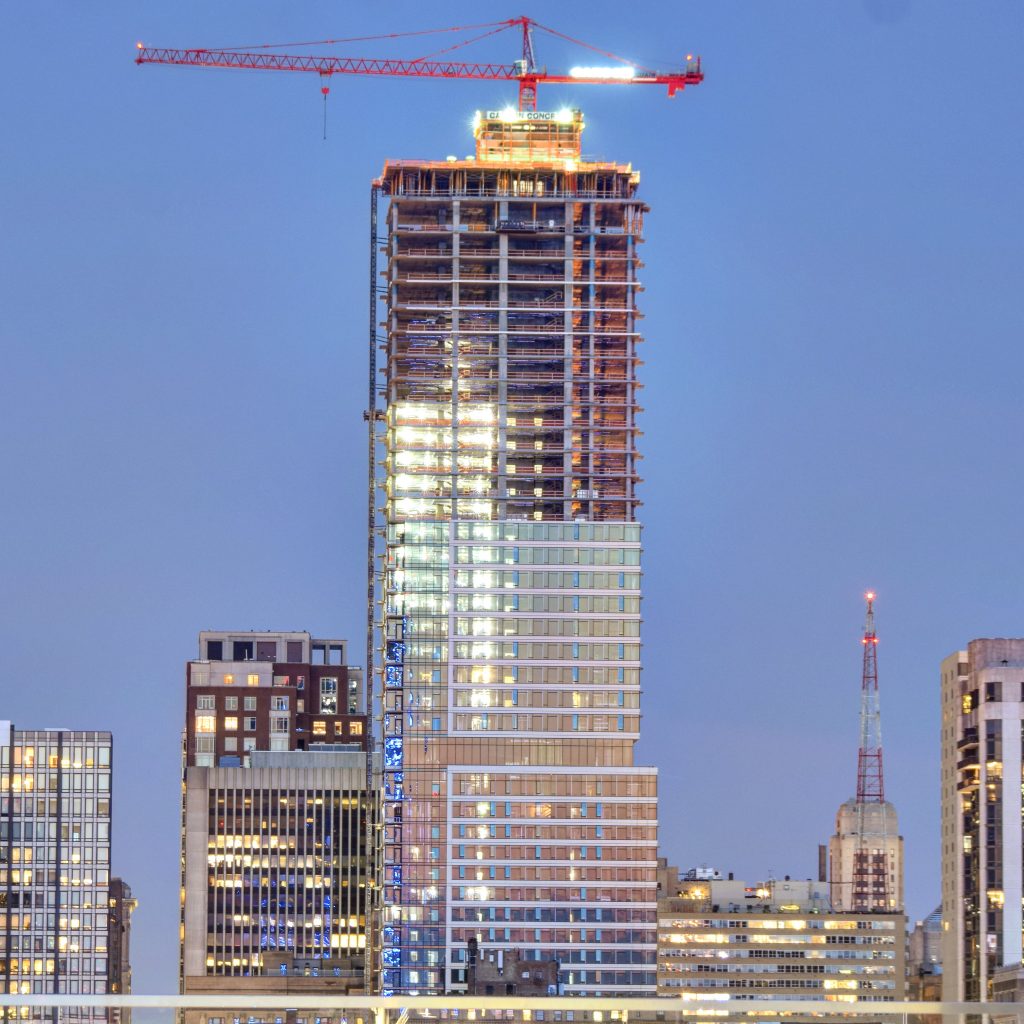
The Laurel Rittenhouse from Cira Green. Photo by Thomas Koloski
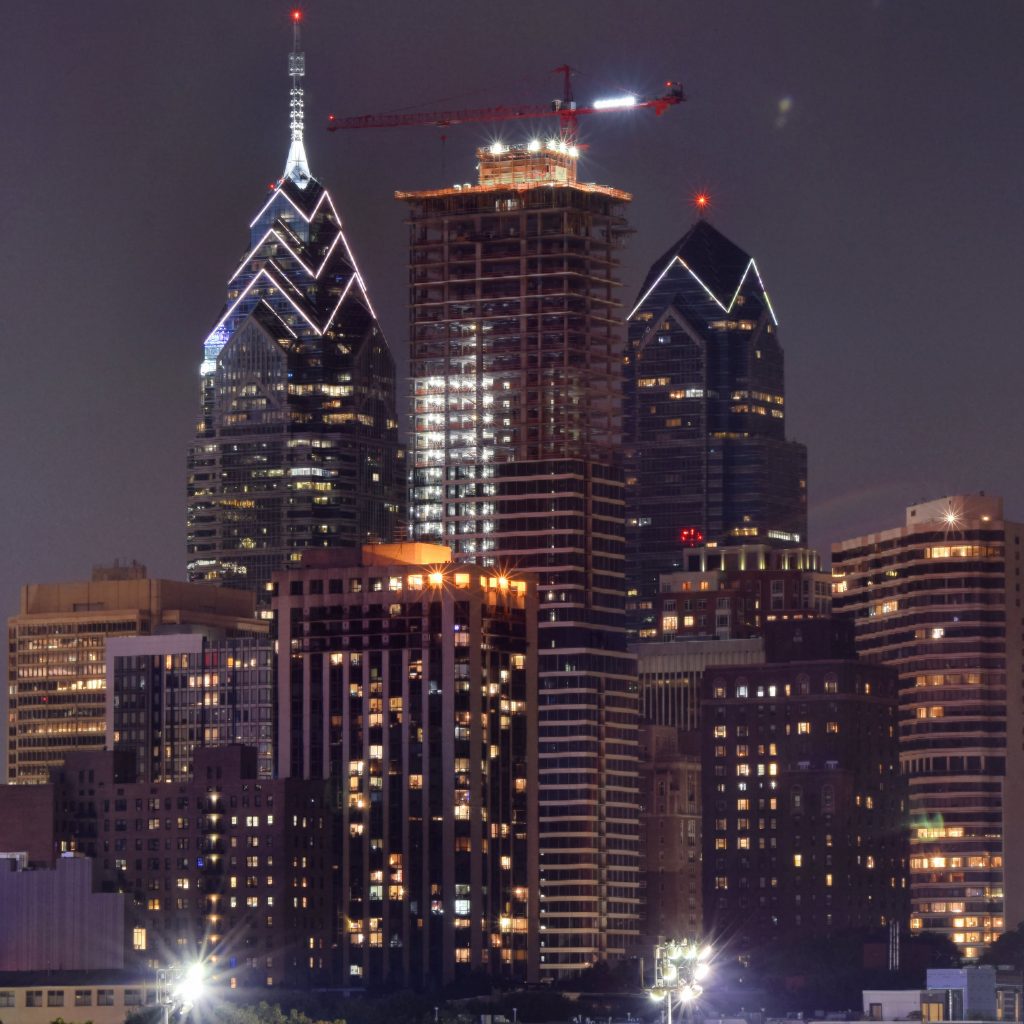
The Laurel Rittenhouse from South Street Bridge. Photo by Thomas Koloski
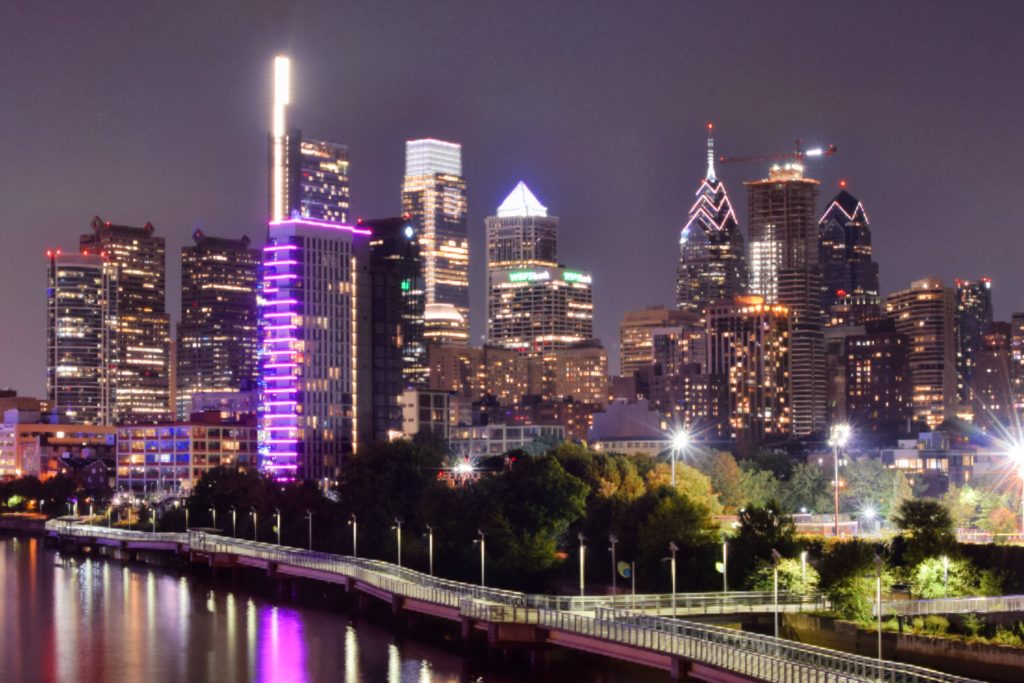
The Laurel Rittenhouse in the skyline from South Street Bridge. Photo by Thomas Koloski
The Laurel Rittenhouse is scheduled for completion in August 2022.
Subscribe to YIMBY’s daily e-mail
Follow YIMBYgram for real-time photo updates
Like YIMBY on Facebook
Follow YIMBY’s Twitter for the latest in YIMBYnews

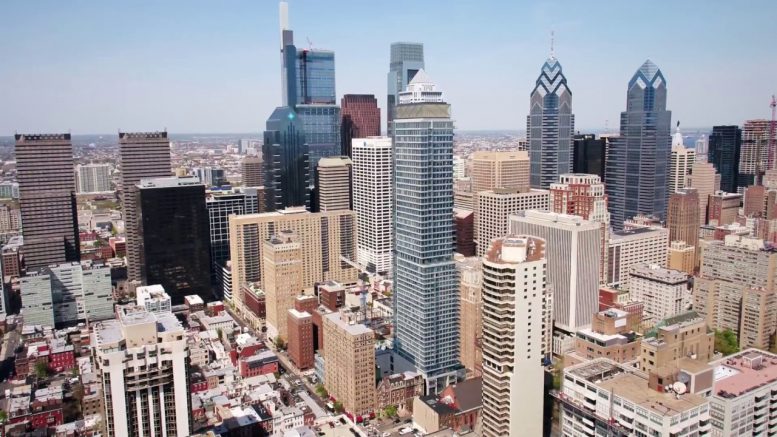
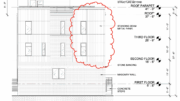



Thomas, what camera are you using?
The photographic quality is very good and the editing is clear.
You see the impact of the Laurel in those night shots (very good photography).
Nikon D3300. I also greatly appreciate your comments!