Permits have been issued for the construction of a 278-unit mixed-use development at 2157 East Lehigh Avenue in East Kensington. Designed by DesignBlendz, the complex will consist of four buildings ranging from 60 to 75 feet in height. In total, the project will offer parking for 132 cars and 96 bicycles. Building A (01) will rise six stories tall and contain commercial space at the ground floor and 81 residential units, a roof deck, and a small parking garage. In total, the building will house 73,124 square feet of space, with construction costs estimated at $3.5 million. Building C (03) will also rise six stories tall and include a roof deck and a garage, though it will not offer commercial space on the ground floor. The building will span a total of 56,981 square feet of space, contain 60 residences, and cost $3.5 million to build. Matching the other structures, Building D (04) will also reach a height of six stories. There will be no commercial space, though it will include a garage and 65 residential units. In total, the building will hold 71,437 square feet of space, and cost $3.5 million. No permits were filed yet for Building B (02), which will rise seven stories tall, hold 65,550 square feet of interior space, and feature 72 units.
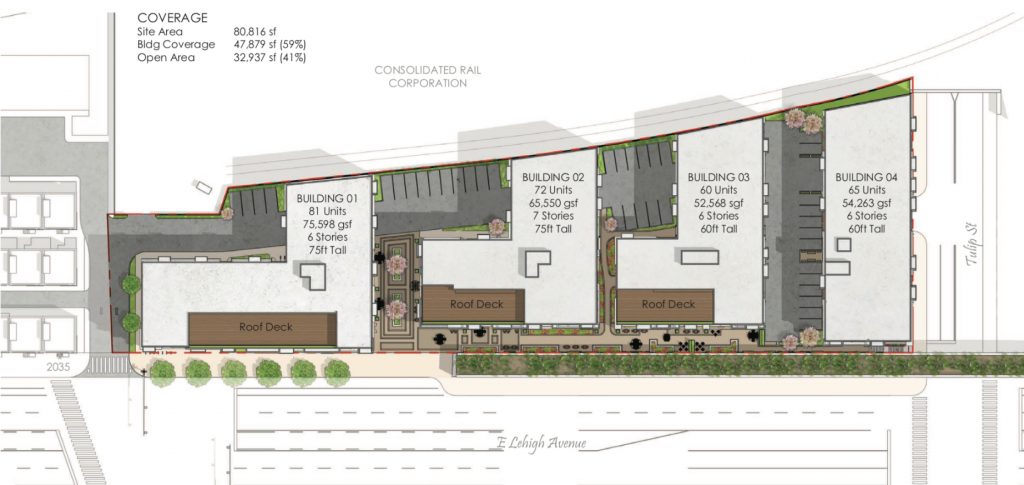
Rendering of 2157 East Lehigh Avenue. Credit: DesignBlendz.
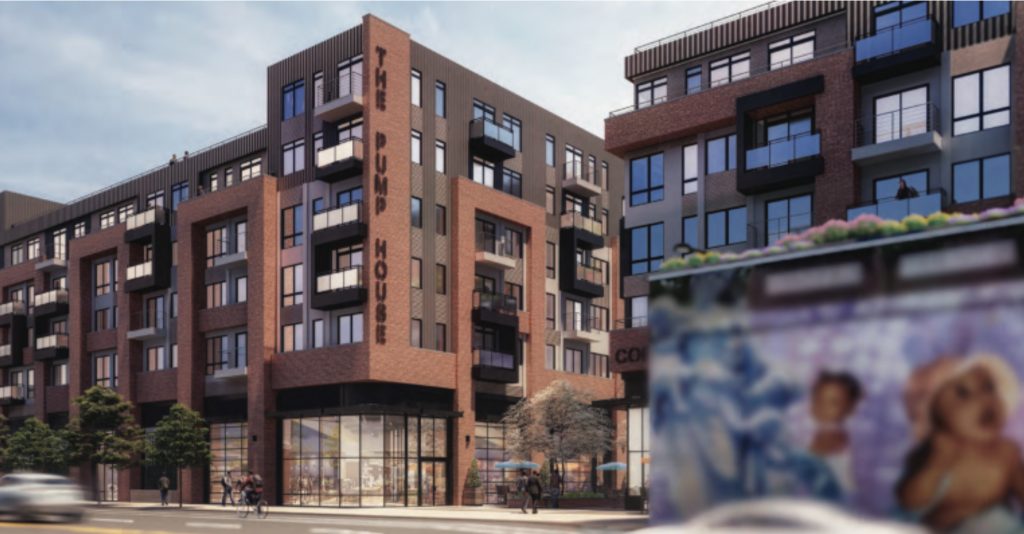
Rendering of 2157 East Lehigh Avenue. Credit: DesignBlendz.
The buildings will feature attractive exteriors, using the increasingly popular industrial-modern style that many other developments in the neighborhood also opted for. A combination of red brick and dark gray cladding make for a pleasant contrast, with floor-to-ceiling windows on the ground floor and windows of varying sizes and balconies above.
A small pedestrian promenade will welcome passerbys off Lehigh Avenue, and will make for a pleasant environment for the ground floor retail spaces. Renderings show a variety of outdoor seating options. Small garden spaces will further improve the quality of this car-free area.
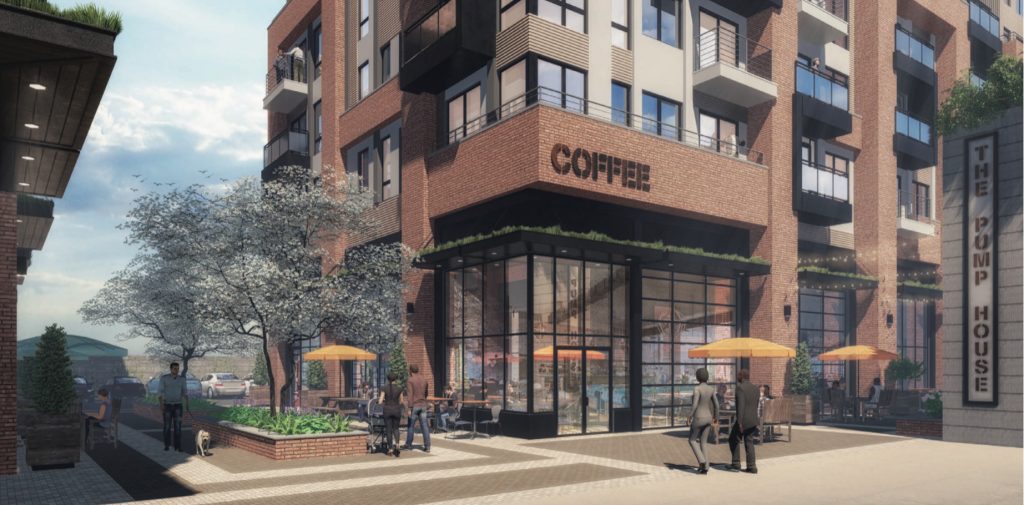
Rendering of 2157 East Lehigh Avenue. Credit: DesignBlendz.
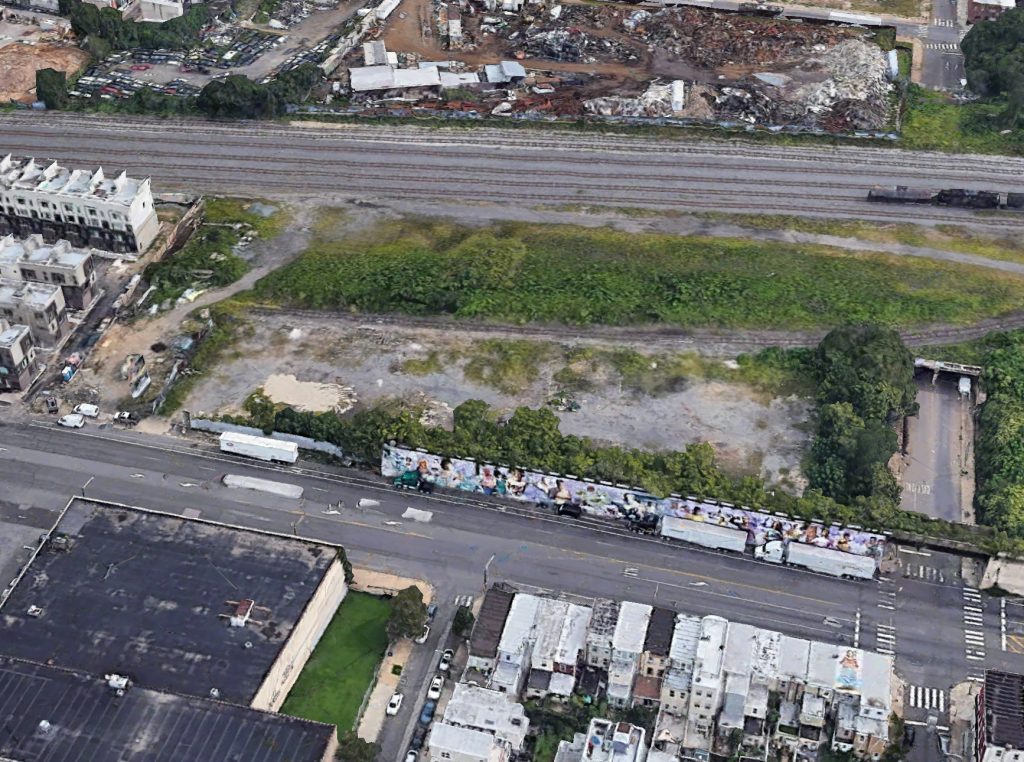
Aerial view of 2157 East Lehigh Avenue. Credit: Google.
The complex will replace a former junkyard, which is a common sight along the industrial Lehigh Avenue. As more housing is being added to the area, however, with land values skyrocketing and densifying populations, these large industrial parcels increasingly make sense to retain, and so it is becoming a common occurrence to see such properties turn into residential developments, just as we are seeing at this site.
One thing, however, allows the property to stand out, which is the massive muralized wall that is a leftover from a former railroad track. The wall is a neighborhood landmark, so seeing it preserved is a certain positive over the alternative.
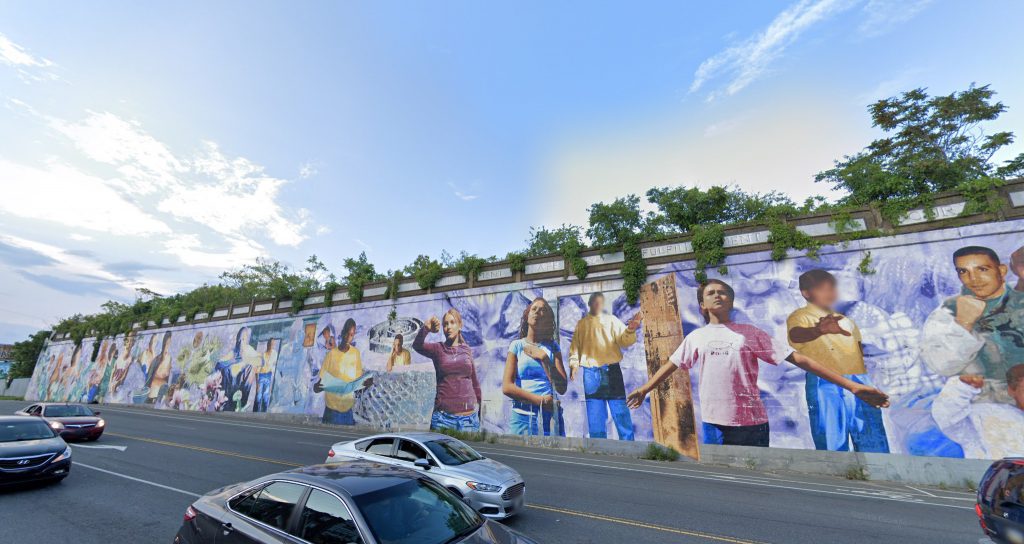
Current view of 2157 East Lehigh Avenue. Credit: Google.
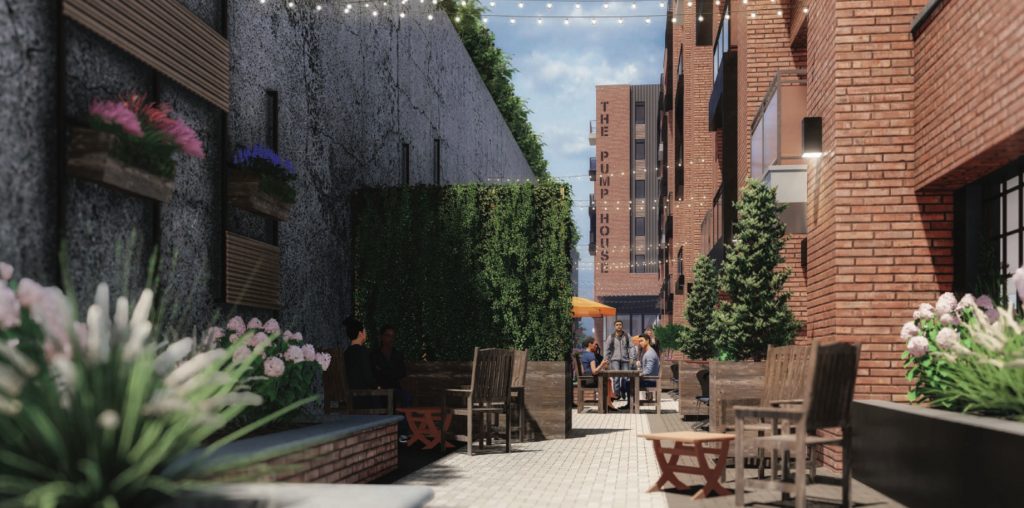
Rendering of 2157 East Lehigh Avenue. Credit: DesignBlendz.
The wall will provide the new complex with an opportunity as well, allowing developers to extend the pedestrian-only space along its flank, adding more outdoor seating, garden, and lighting options. Once again, if implemented, this will be a great feature for residents of the development and the surrounding neighborhood.
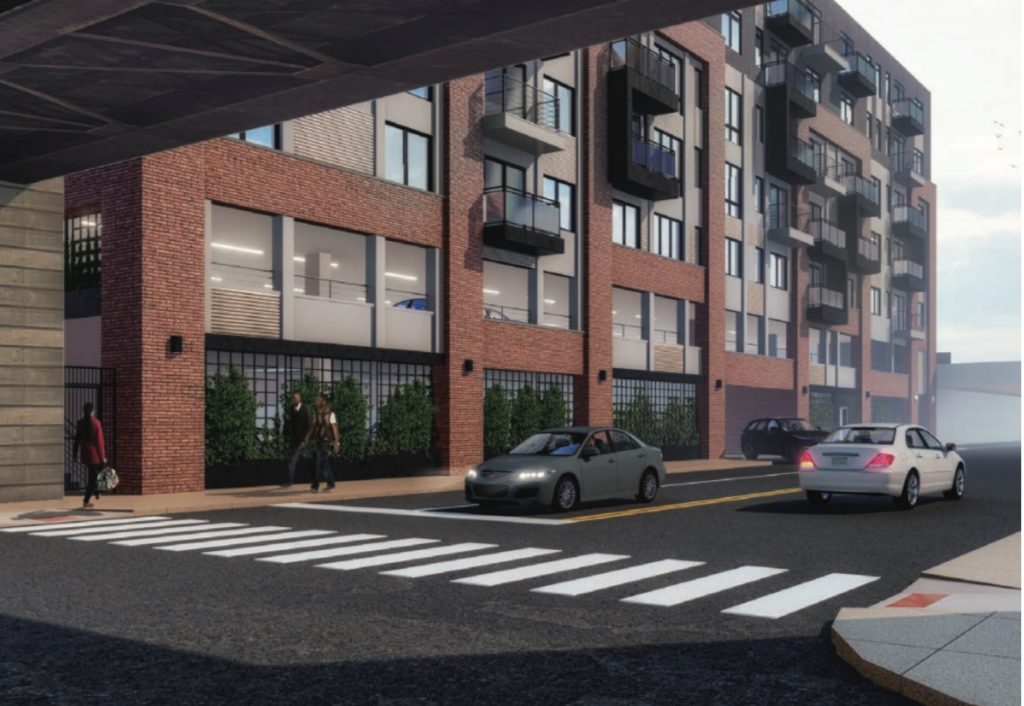
Rendering of 2157 East Lehigh Avenue. Credit: DesignBlendz.
The new development will present a massive improvement for the site, adding nearly 300 new residential units, commercial space, and pedestrian-only area to a site which currently is occupied by none of the above. Hopefully, permits for Building B will be issued soon and construction commences to make the shown renderings a reality. Currently, conditions along Lehigh Avenue are nothing pretty, although this project will help improve them.
YIMBY will share progress on the development moving forward.
Subscribe to YIMBY’s daily e-mail
Follow YIMBYgram for real-time photo updates
Like YIMBY on Facebook
Follow YIMBY’s Twitter for the latest in YIMBYnews

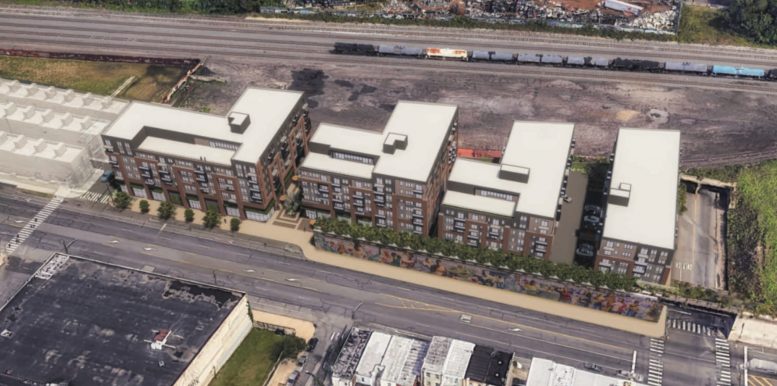
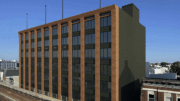
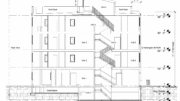
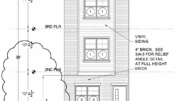
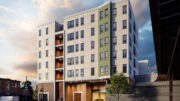
So what is the plan for the old viaduct anyways?
This served the old Strathman coal yard correct? Any historians on here?
Y keep billing stores if there are alot of stores not even owned
Any updates on this project moving forward?