The Comcast Technology Center at 1800 Arch Street in Center City is both the tallest building and one of the largest structures in Philadelphia, standing 1,121 feet tall and spanning over 1.5 million square feet of interior space. Completed in 2017, the supertall stands 60 stories high and features office space on its lower floors and a hotel on its upper levels, with an observation deck at the top. The project was developed by Liberty Property Trust and designed by Foster and Partners, with Thornton Tomasetti behind the structural design and LF Driscoll as the contractor. Gensler crafted the exquisite and sometimes bizarre interior of the main lobby, with an architectural style well-suited for the modern workforce and the general public alike. In this feature, Philadelphia YIMBY observes the east lobby of the Comcast Technology Center which is open to the employees and the public at limited times.
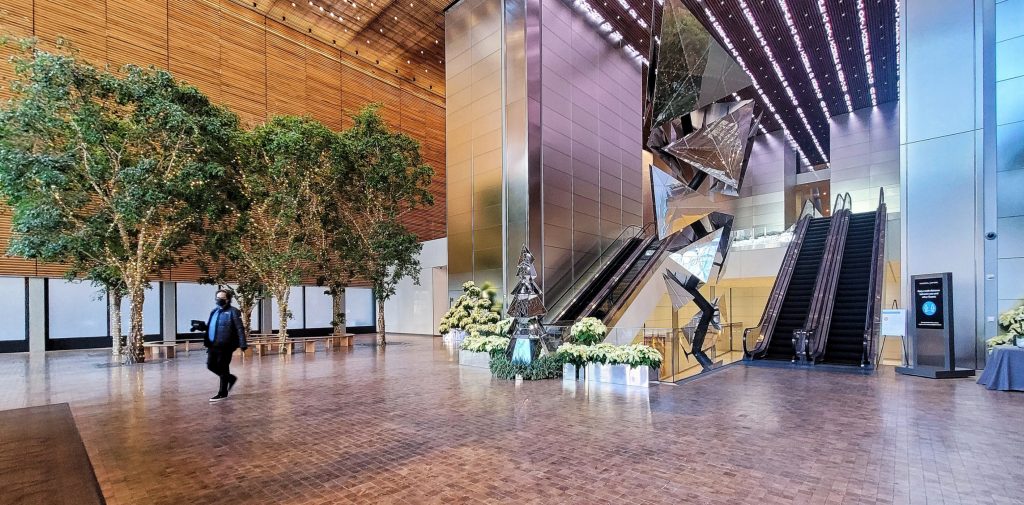
Comcast Technology Center lobby entrance looking south. Photo by Thomas Koloski
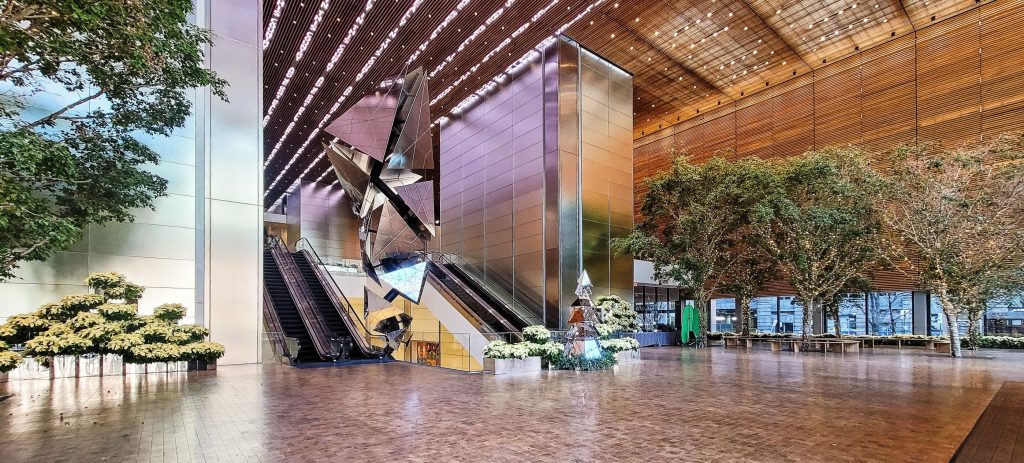
Comcast Technology Center lobby entrance looking north. Photo by Thomas Koloski
Looking at the entrance from the outside, the lobby appears open to view via an all-glass wall that rises nearly as high as the 72-foot-tall podium of the tower. The north and south sides of the podium were inspired by the SEPTA trains passing by beneath the development. The entrance is surrounded by glass, covered to block out the weather, while the metal overhang outside features the skyscraper’s name.
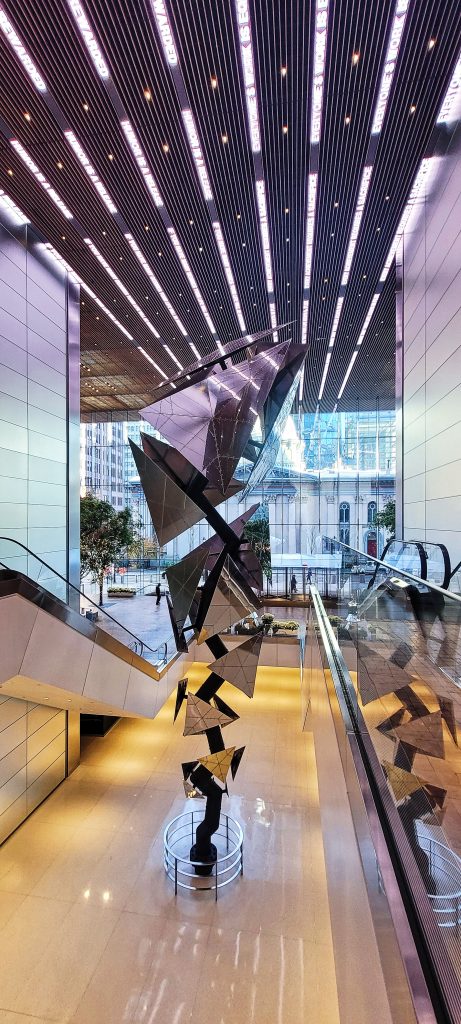
Exploded Paradigm. Photo by Thomas Koloski
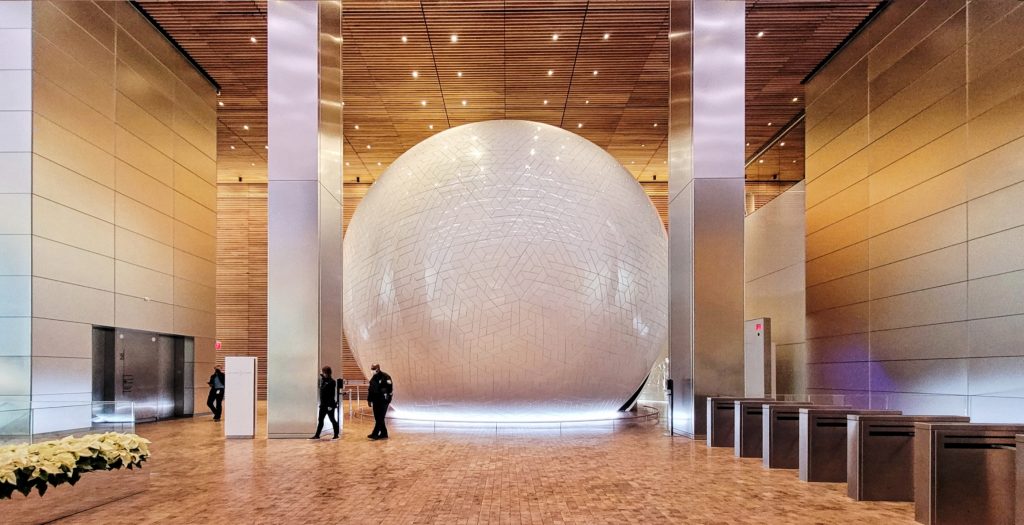
The Universal Sphere. Photo by Thomas Koloski
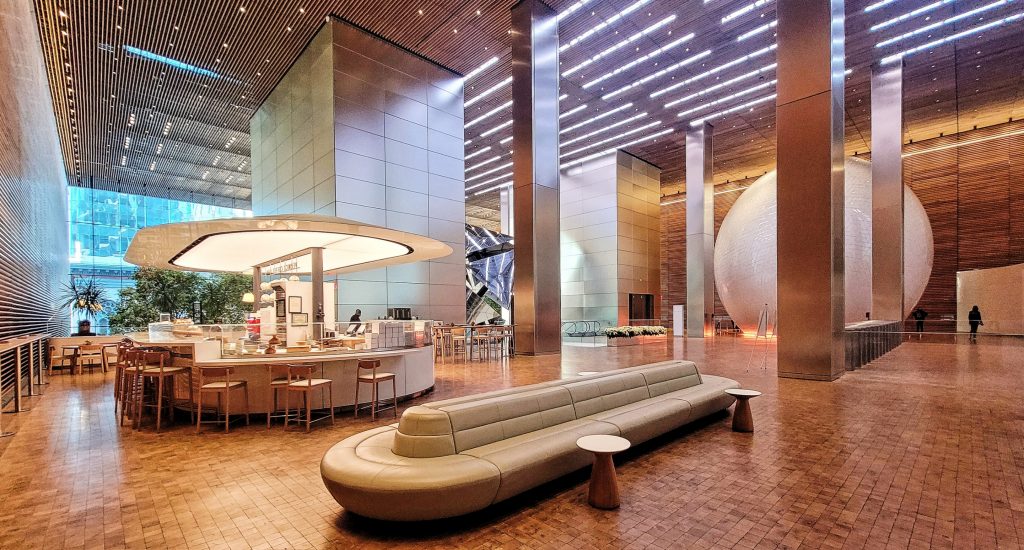
Vernick Coffee Bar. Photo by Thomas Koloski
Once standing in the lobby, the details on the ground floor and the structure in front looking west appear symmetrical. Two large staircases are also visible at the start of the office structure above, where the escalators extend off of the structures with an opening allowing a sculpture to rise in between. The artwork, dubbed Exploded Paradigm, was designed by Conrad Shawcross. The lobby is clad in wooden planks that are intentionally angled to lower the echo in the open space. A scrolling marquee on the ceiling, dubbed For Philadelphia and designed by Jenny Holzer, is constantly in motion, with 17 hours of content. On the second floor, The Universal Sphere dominates the south side, while the Vernick Coffee café serves beverages on the north side of the floor.
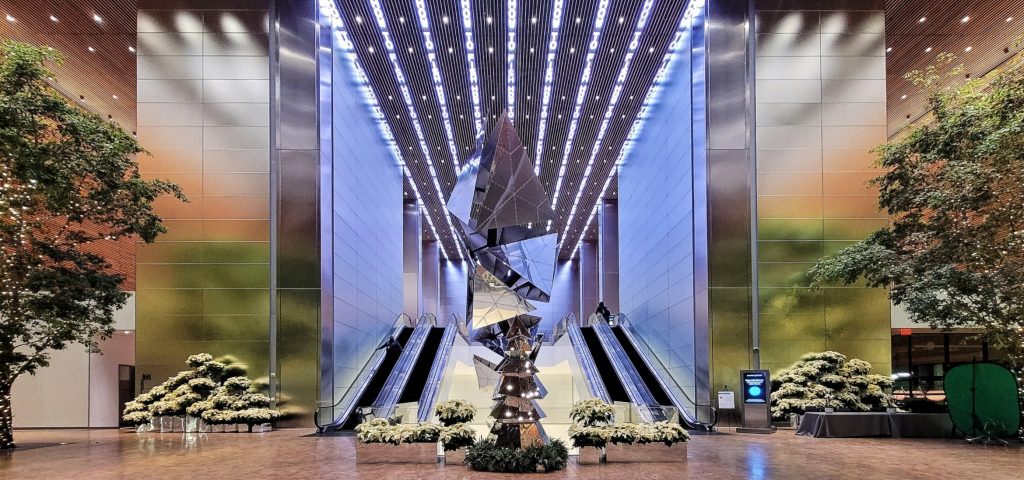
Comcast Technology Center lobby at night. Photo by Thomas Koloski
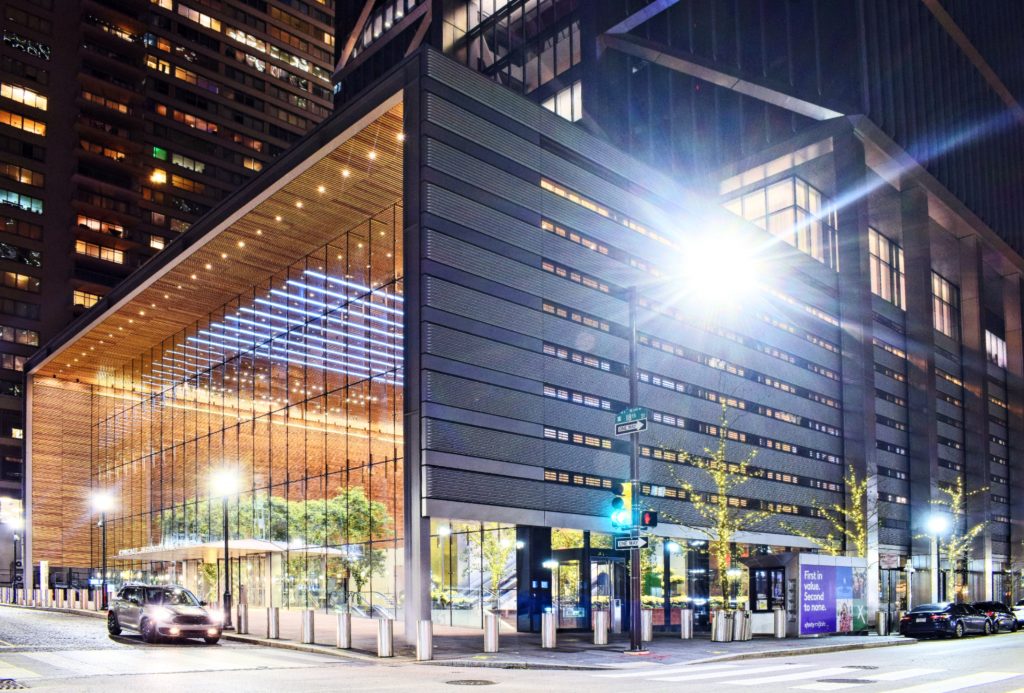
Comcast Technology Center east entrance. Photo by Thomas Koloski
Subscribe to YIMBY’s daily e-mail
Follow YIMBYgram for real-time photo updates
Like YIMBY on Facebook
Follow YIMBY’s Twitter for the latest in YIMBYnews

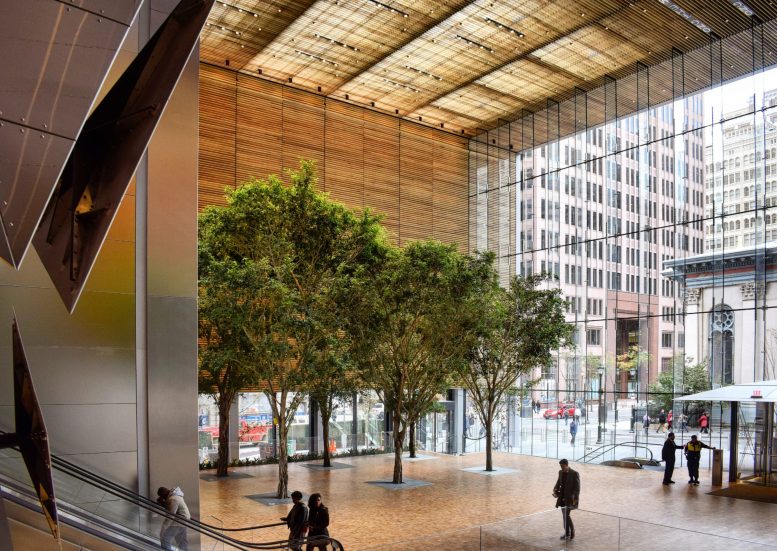




Nice lobby! 😉
Would love to see a third Comcast built
I like your comment !! A third Comcast building would be cool !!
how do I get tickets to the Sphere
Hello Recently visited and was mesmerized by just the few things we saw. Is there any chance you give Guided Tours to Groups of perhaps 20 persons or 10 at a time to see the Comcast Center? It would be well worth advocating the Phenomenal Contribution Comcast is making to Environment, Education,Future, Industry, Communication, Architecture, Technology, etc, etc
Please consider offering Tours!!!