A recent site visit has revealed that construction is nearly wrapped up at The Vine, a 24-unit condominium project underway at 1723 Francis Street in Francisville (alternately Fairmount), Lower North Philadelphia. Designed by Gnome Architects, developed by the Stamm Development Group, and constructed by PB+DC (Point Builders and Design Concepts), the project consists of a partial demolition and renovation of a three-story prewar building and the construction of a new four-story extension. The building will span 20,971 square feet of floor space and feature 18 parking spaces in a ground-level garage. A shared roof deck will offer greenery, gathering and lounge space, and views of the skylines of Center City, University City, and Temple University. Construction costs are specified at $1.26 million.
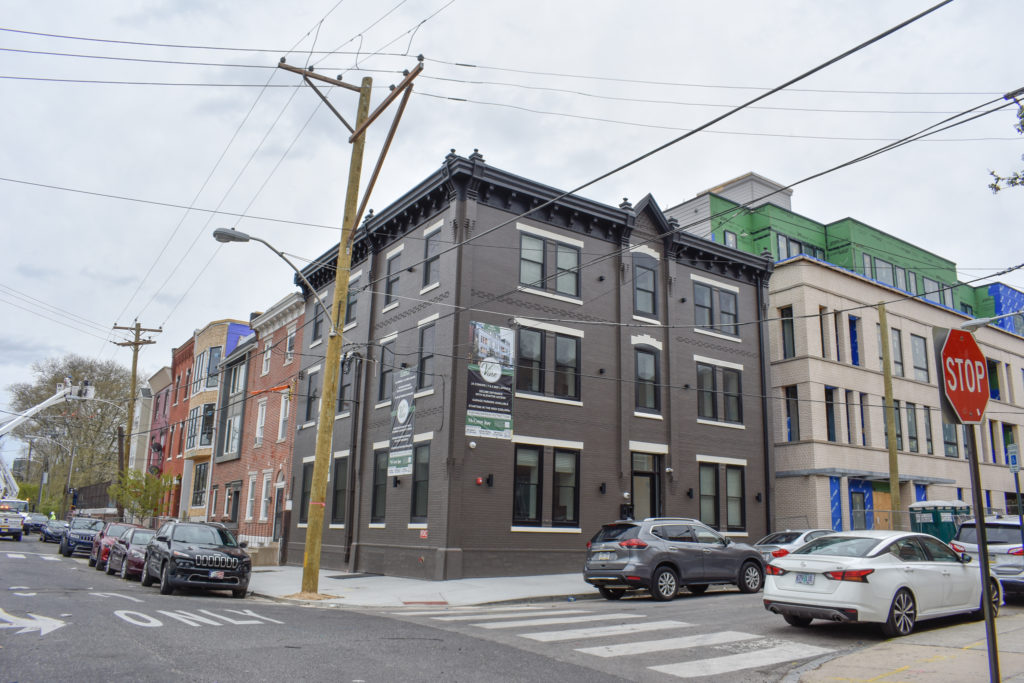
1723 Francis Street. Photo by Jamie Meller. April 2022
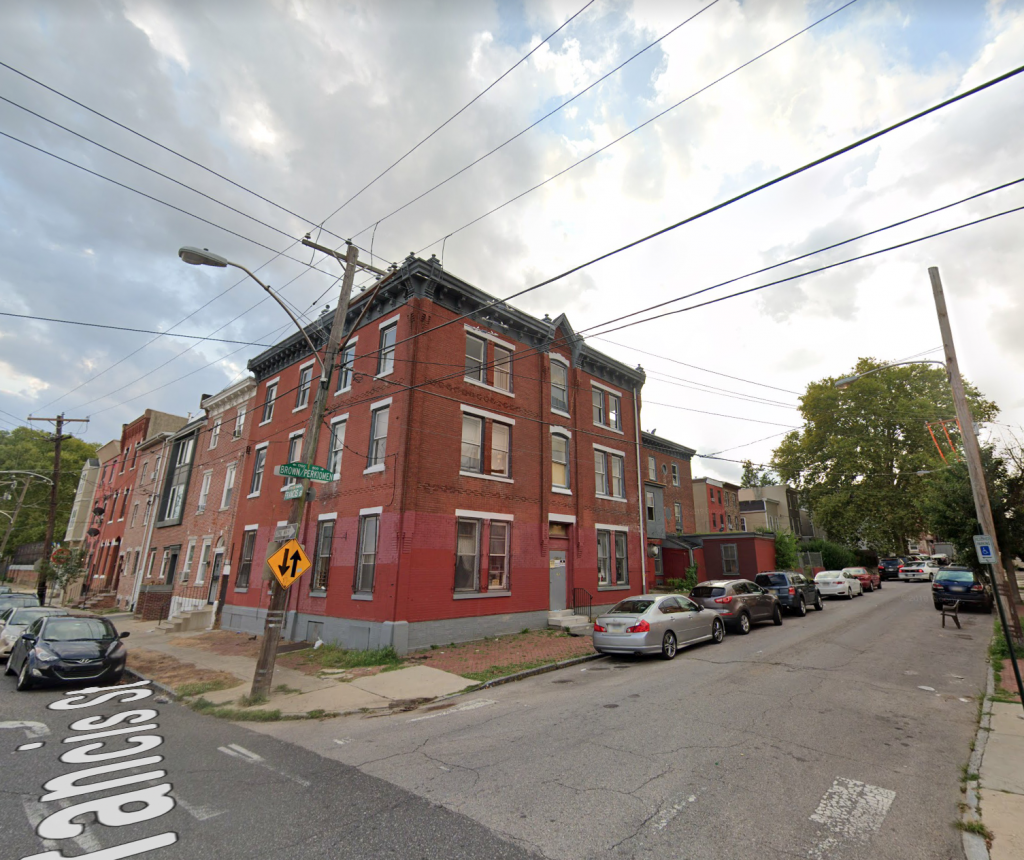
1723 Francis Street. Credit: Google Maps
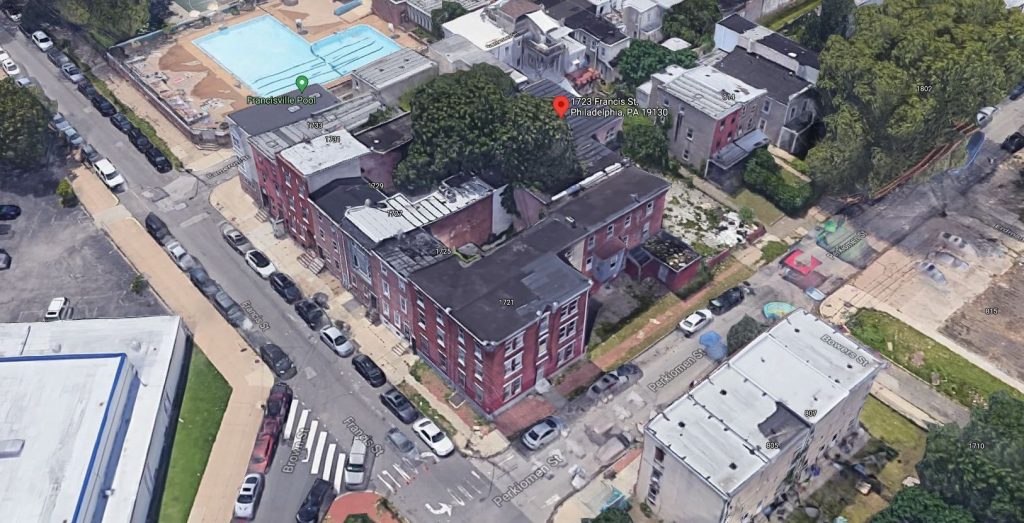
1723 Francis Street. Credit: Google Maps
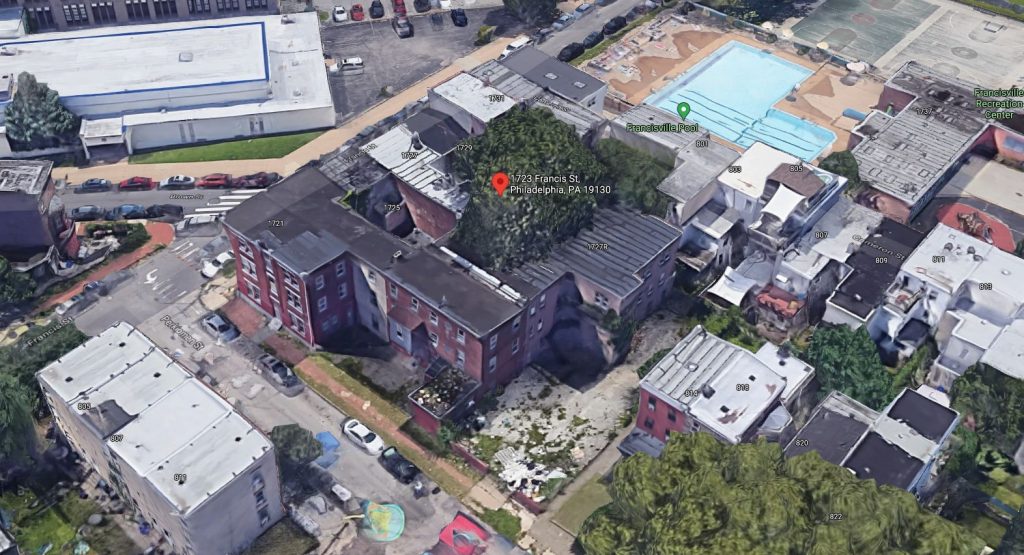
1723 Francis Street. Credit: Google Maps
The original structure was quite unusual for Philadelphia. Situated on the western corner of the intersection of Francis and Perkiomen streets, the apartment building’s front portion was stylized as a joined rowhouse pair; set back from the street, a sprawling extension snaked deep into the block interior. YIMBY shared a detailed overview of the original building in a previous article.
The redevelopment involved the demolition of the winding rear extension, a regrettable prospect for those that appreciate the uniqueness of the structure yet a practical move as it appeared to offer inconvenient interior layouts.
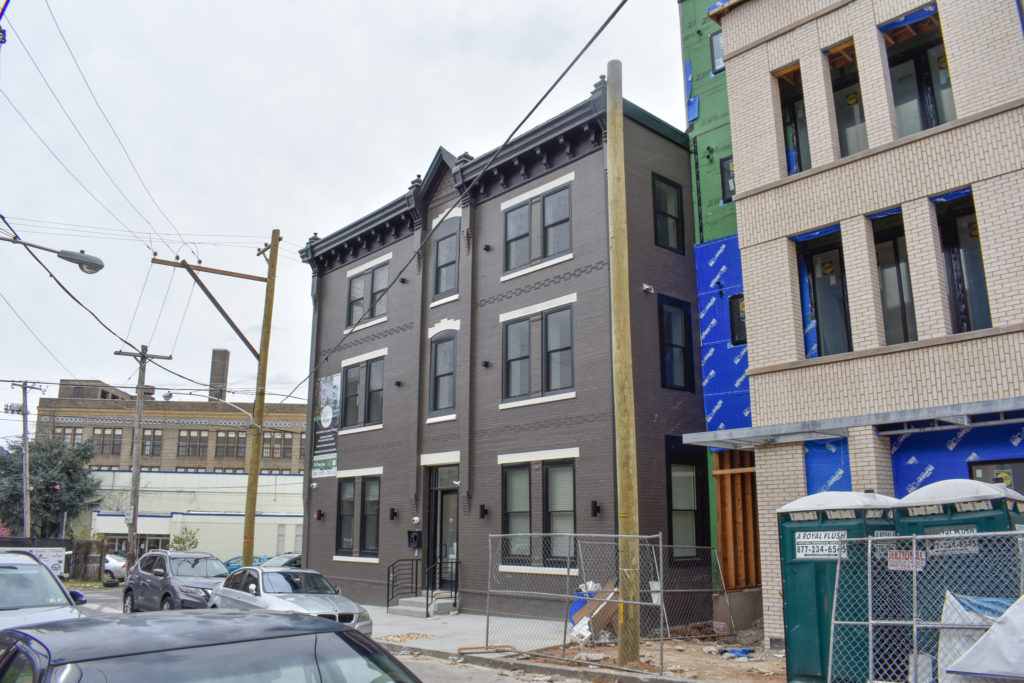
1723 Francis Street. Photo by Jamie Meller. April 2022
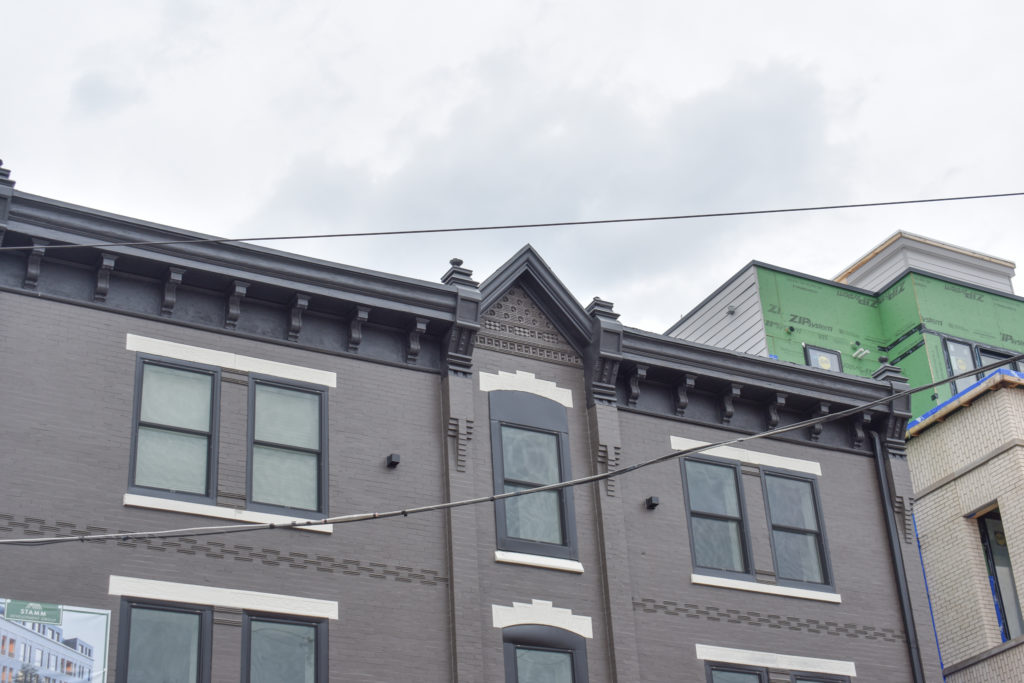
1723 Francis Street. Photo by Jamie Meller. April 2022
The demolished rear section has already been replaced with the new structure by the time of our last visit in November. Our most recent visit revealed that the exterior has been mostly complete at the new portion and that the original structure at the corner has been painted gray.
On one hand, this alteration from the building’s original red brick and white trim is a somewhat regrettable departure both from the building’s historic look and even the project rendering; however, despite its ahistoric appearance, the gray adds a distinctive and sophisticated look to the development. We feel just as ambivalent about this alteration as we do about the one at The Corinthian, a nearby residential adoptive reuse project where the development’s name was painted in scrolled cursive font across the front facade of the five-story prewar structure.
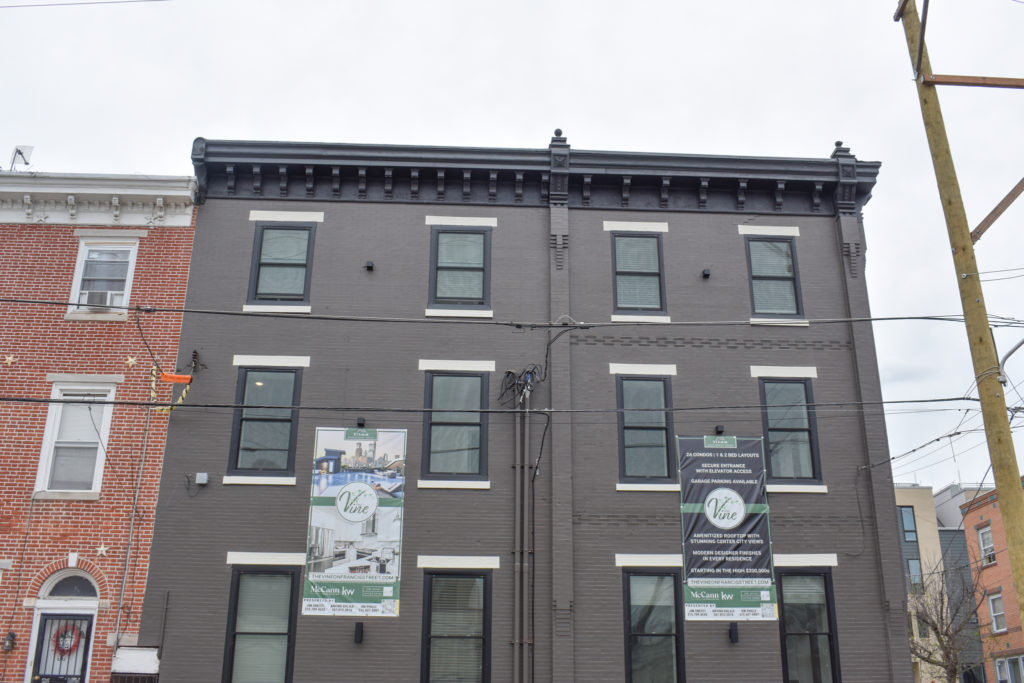
1723 Francis Street. Photo by Jamie Meller. April 2022
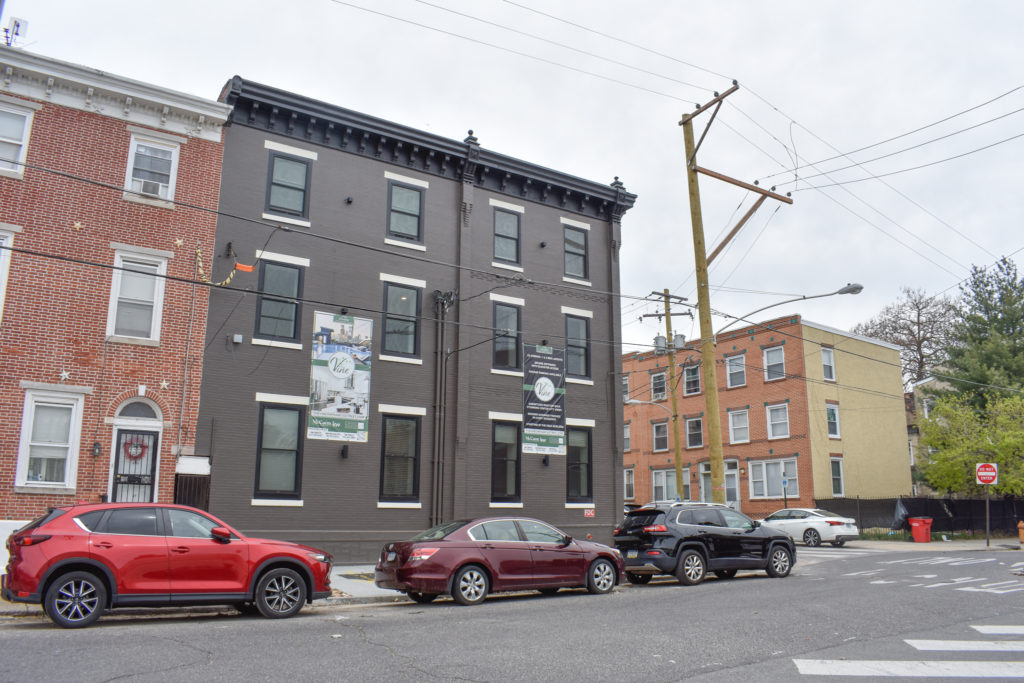
1723 Francis Street. Photo by Jamie Meller. April 2022
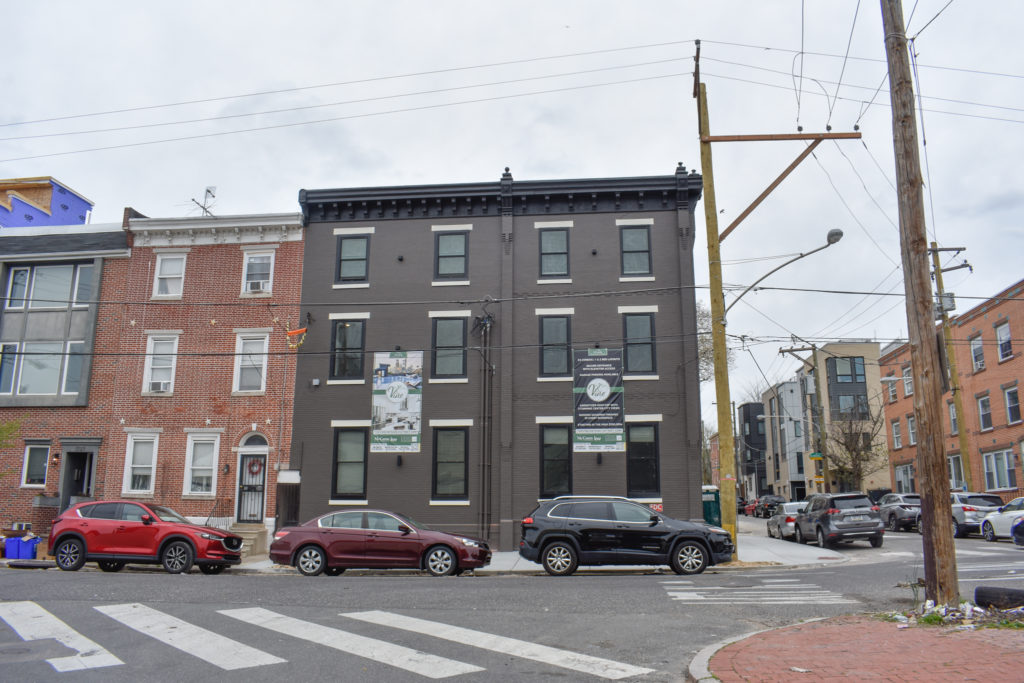
1723 Francis Street. Photo by Jamie Meller. April 2022
Despite the loss of one of the neighborhood’s most unique prewar buildings, The Vine is a positive addition to the rapidly growing neighborhood that offers a sophisticated look, an apparent high quality of design and construction, and a sizable addition of residential stock.
However, once again the development is hampered by the city’s illogically low height limits. In order to fit the allowable residential space onto the site without violating the strict height limit, the developers had to resort to a squat structure that, ironically, partially replicated the sprawling layout of the original structure, which presumably features long hallways and narrow light wells similar to those of the original.
If the city’s tight height caps were loosened even slightly, the design could have instead featured a slightly taller yet narrower building that may have created a spacious central courtyard that would have offered not only pleasant outdoor space, but also ample light and air for residents of both the new building and its existing neighbors.
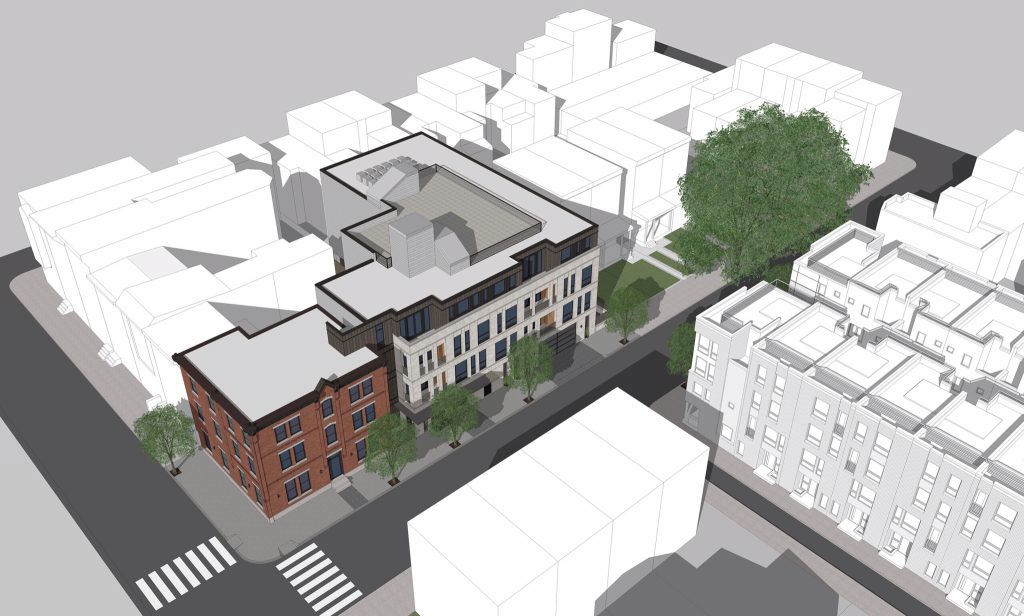
1723 Francis Street. Credit: Gnome Architects
Subscribe to YIMBY’s daily e-mail
Follow YIMBYgram for real-time photo updates
Like YIMBY on Facebook
Follow YIMBY’s Twitter for the latest in YIMBYnews

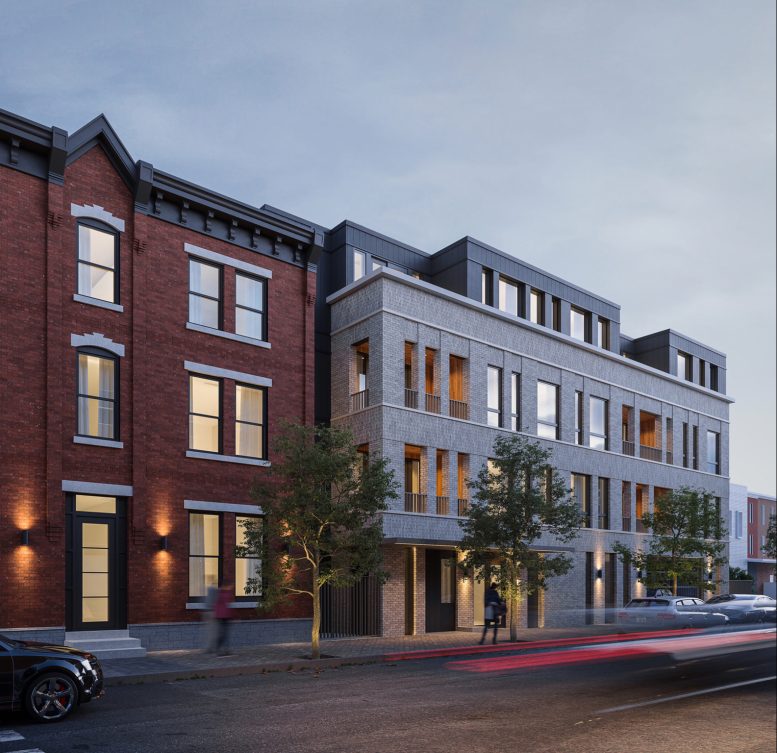
Beautiful restoration of old world architecture and a nice new building to complement it.
Yeah, Gnome Architects pretty much always come through with quality designs.
This is good stuff.