The skyline of University City, West Philadelphia, has started to transform again as a large number of developments are on the way to change its profile. Among these, the 14-acre Schuylkill Yards development is on top of the list, which counts several confirmed towers: 3001 John F. Kennedy Boulevard, 3025 John F. Kennedy Boulevard, and 3151 Market Street along with 3025 Market Street, and Drexel Square. The east tower and 326-unit west tower were designed by the Practice for Architecture and Urbanism, while 3151 Market Street was designed by Gensler. The entire project was developed by Brandywine Realty Trust.
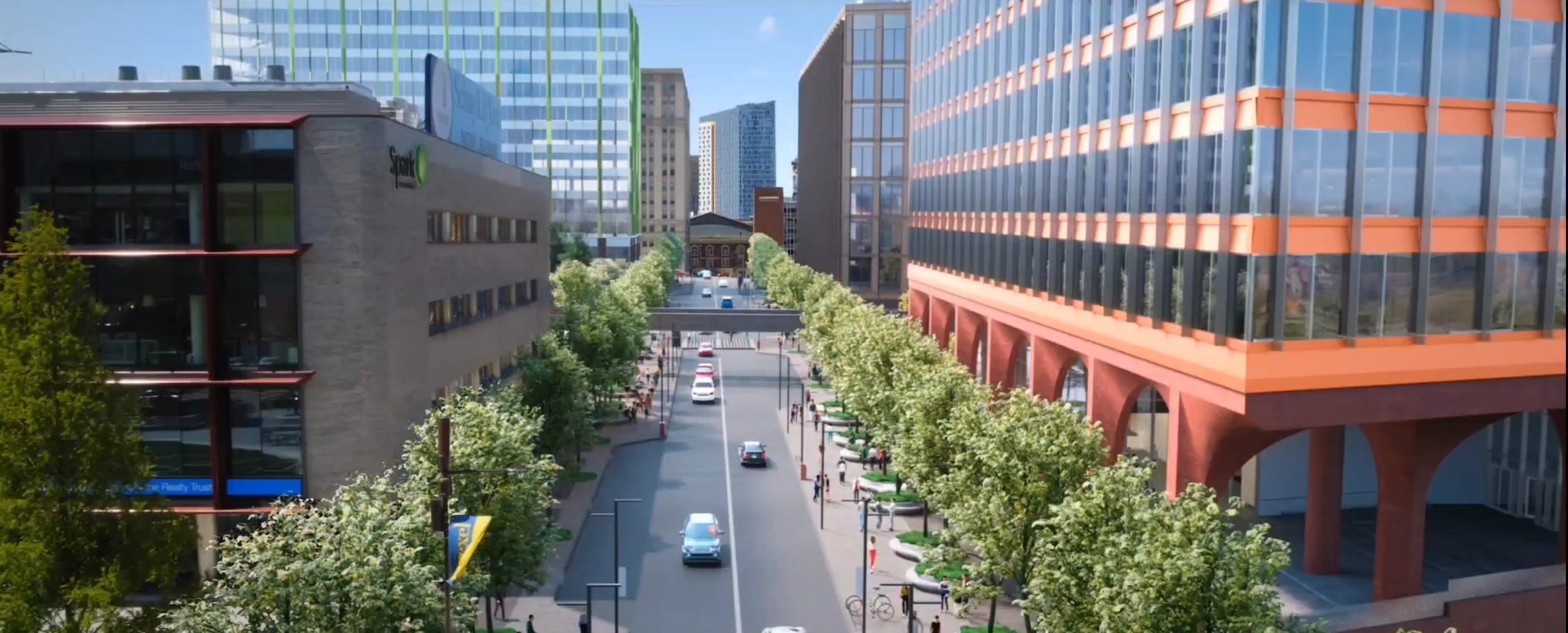
Future John F. Kennedy Boulevard. Image via Brandywine Realty Trust
The renderings showcases the three buildings all together, each showing off their vibrancy and uniqueness. The renderings in the past showed 3001 JFK and 3025 JFK together while 3151 Market was still being developed, then renderings of 3151 Market Street dropped with barely any sight of the other towers. The new renderings give a sense of realism on the underway site showing exactly how the development will look in the future.
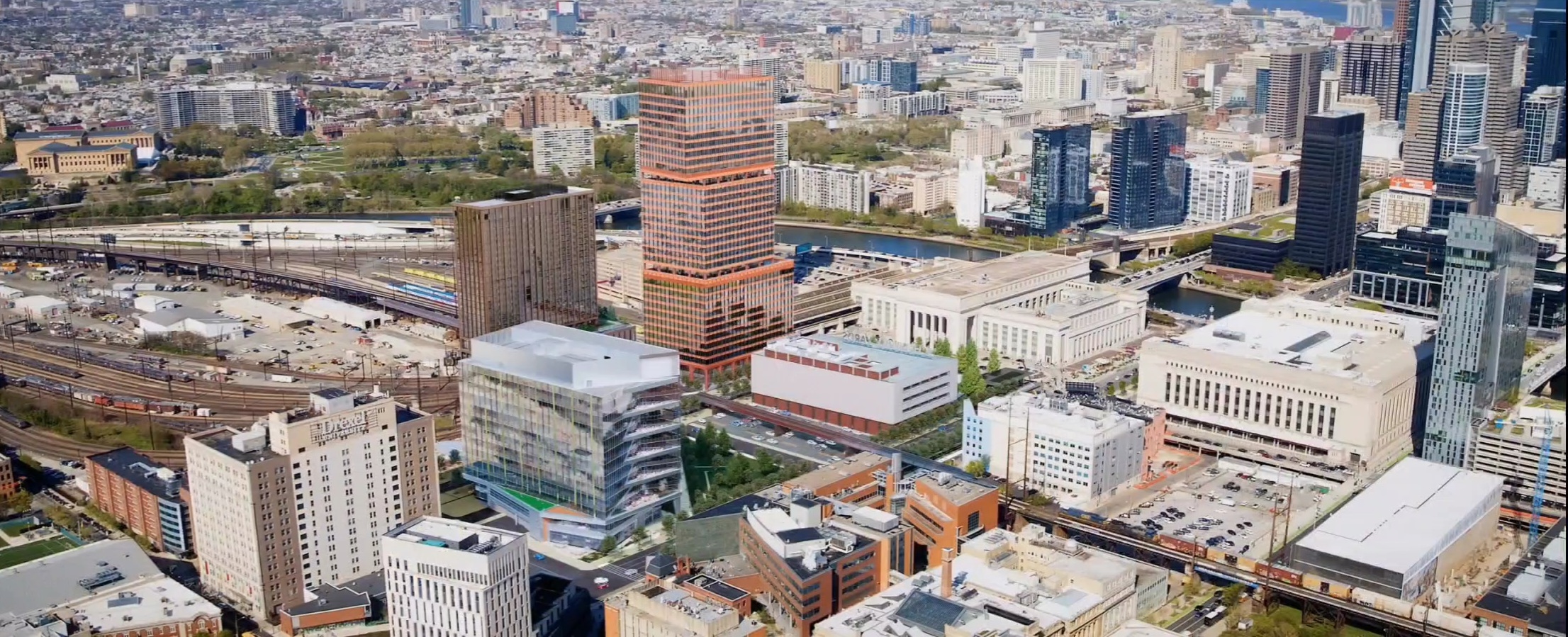
Schuylkill Yards daytime aerial. Image via Brandywine Realty Trust
Slight changes are noticeable compared to the last set of renderings. Thankfully not value-engineered, 3001 John F. Kennedy will embrace more of its fire engine red metal as the horizontal row of metal cladding under the first terrace and over the second terrace appears to be thickened. The box enclosing the mechanical roofing looks slimmed down and framed with thin columns of red metal and glass within the frame. 3025 John F. Kennedy Boulevard is seen with what appears to be a value-engineered base, as it used to have curved pillars similar to 3001 JFK. The tower is now seen with the additional balconies on top, along with a concrete bulkhead. At 3151 Market Street, a glimpse of the north face is seen showing the whole shape and design of the tower. To visualize the changes, a new upcoming feature will observe the up-to-date site plan.
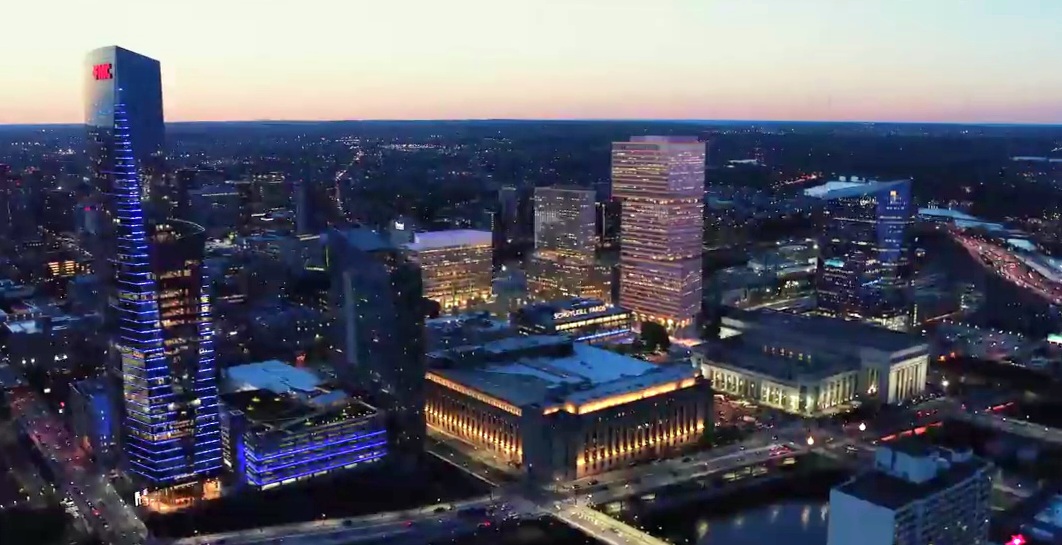
Schuylkill Yards nighttime aerial. Image via Brandywine Realty Trust
Brandywine states the delivery of lab, office, and residences will be ready through 2023 to 2025.
Subscribe to YIMBY’s daily e-mail
Follow YIMBYgram for real-time photo updates
Like YIMBY on Facebook
Follow YIMBY’s Twitter for the latest in YIMBYnews

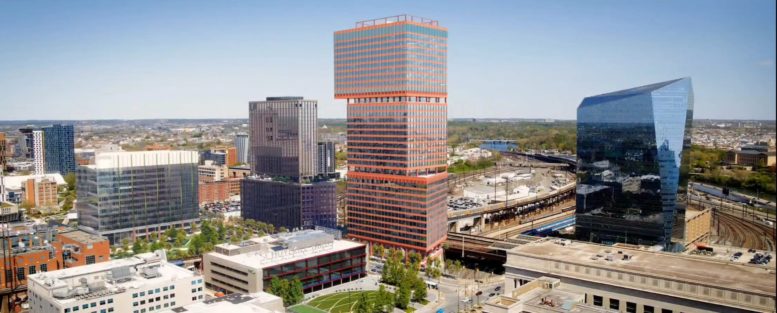

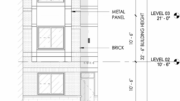


Just hoping we get 2 super talks. Philadelphia has to prosper.
I 💘 super talks
These renderings look hideously ugly in my opinion, Philly has no shortage of poorly conceived buildings, Google the ‘vertical garden city’ of the 2 towers designed in Tokyo by Ingenhoven Architects, these buildings have a much better integrative green design that would be a far more inspiring symbiosis for the city
Don’t forget, Brandywine doesn’t build commercial until they sign an anchor tenant…
Where did the notion that a collection of odd colored, materialed, and shaped buildings makes a neighborhood. The jumble presented here is unnerving and a sad commentary about the way a developer tries to weave together the scared city ravaged by bad urban renewal policies, lack of vision, and unstable economics. Make us want to be there, instead of another chaotic place to move through.