Philly YIMBY’s recent site visit has noted considerable construction progress at a seven-story, 181-unit rental development at 1306-14 Callowhill Street in Callowhill, Lower North Philadelphia. Designed by Bernardon, the project will span 184,679 square feet and feature retail space measuring 3,208 square feet on the ground floor as well as 51 parking spaces. Permits list a construction cost of $18 million.
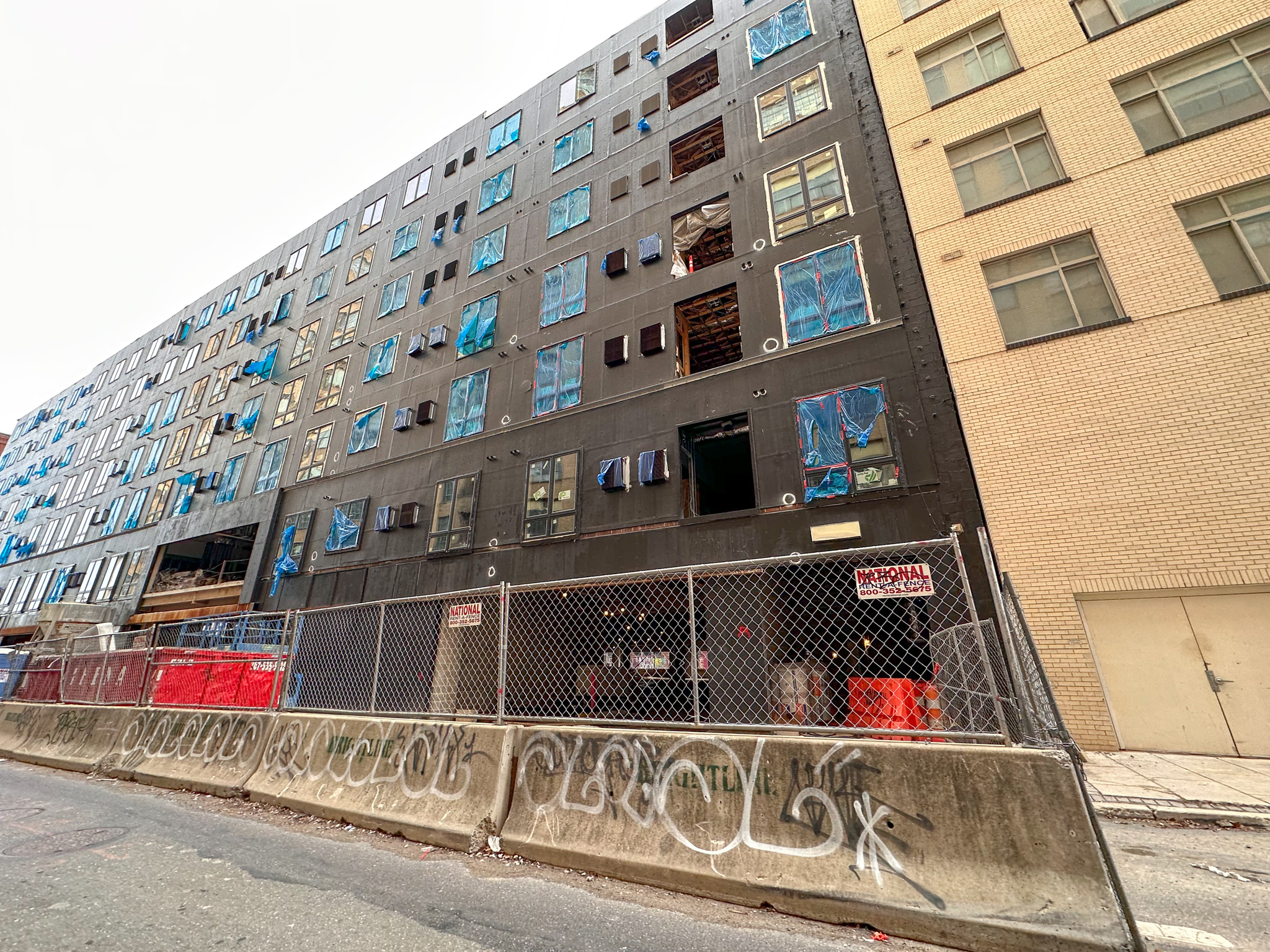
1306-14 Callowhill Street. Photo by Jamie Meller. January 2023
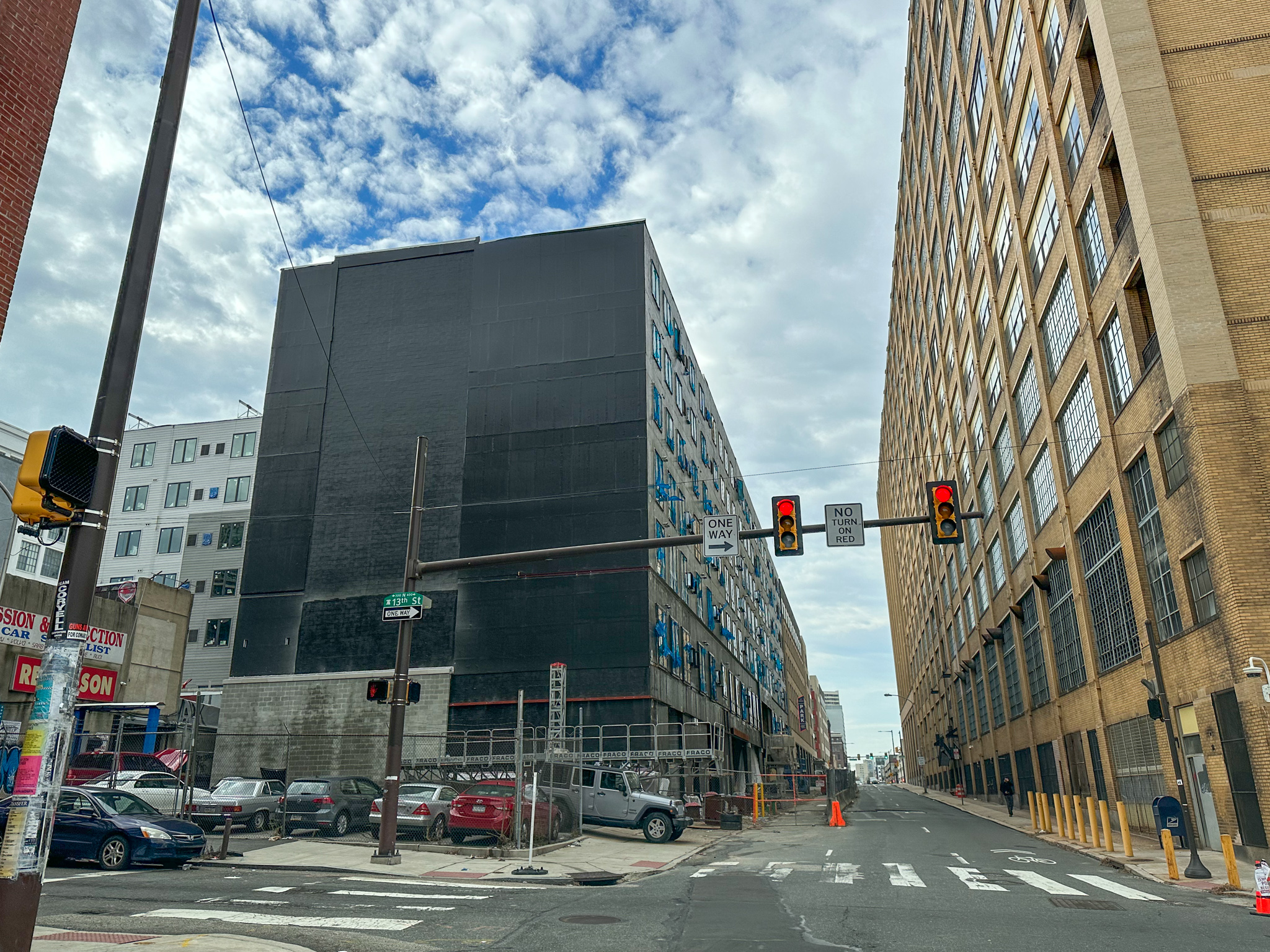
1306-14 Callowhill Street. Photo by Jamie Meller. January 2023
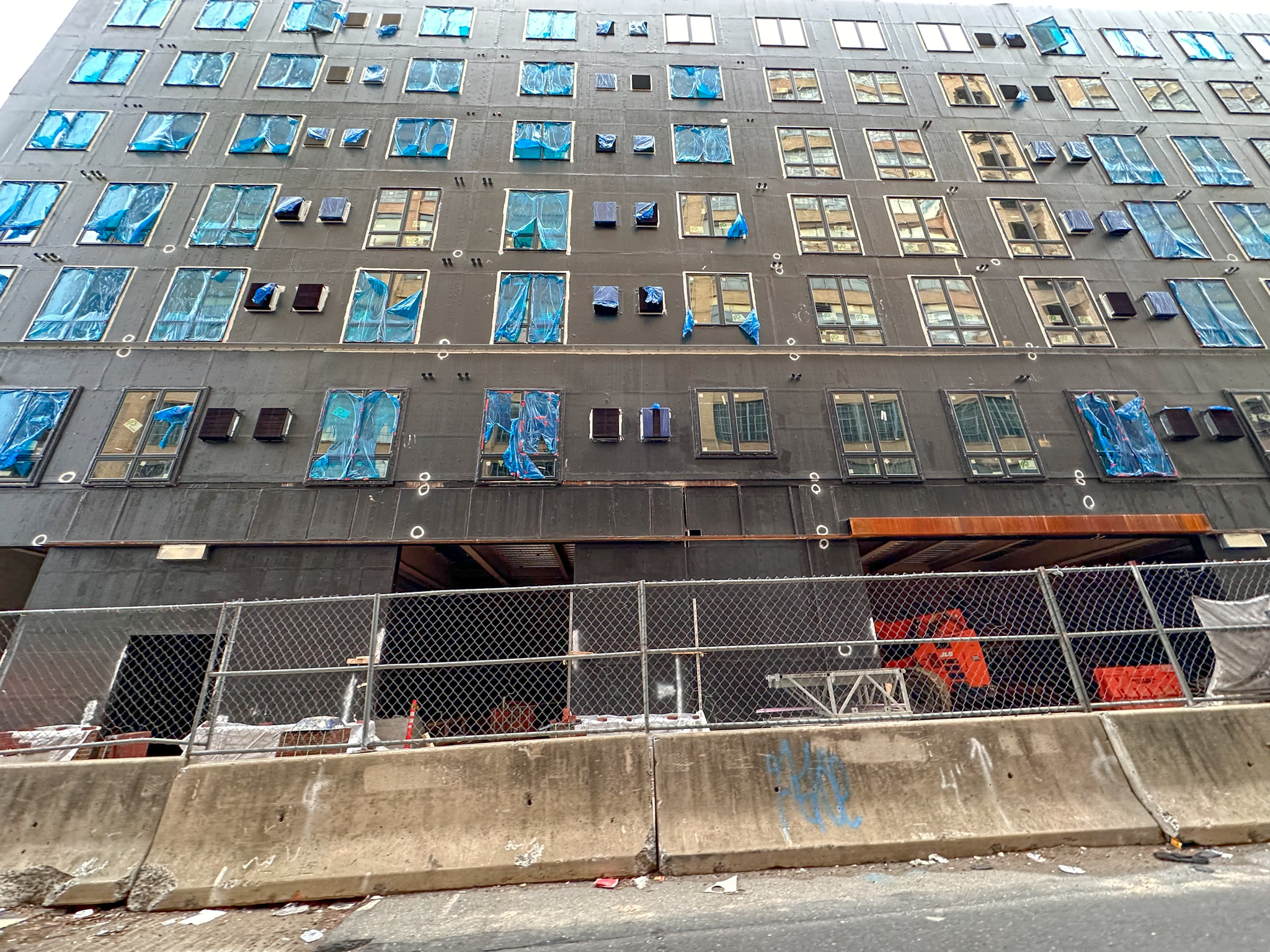
1306-14 Callowhill Street. Photo by Jamie Meller. January 2023
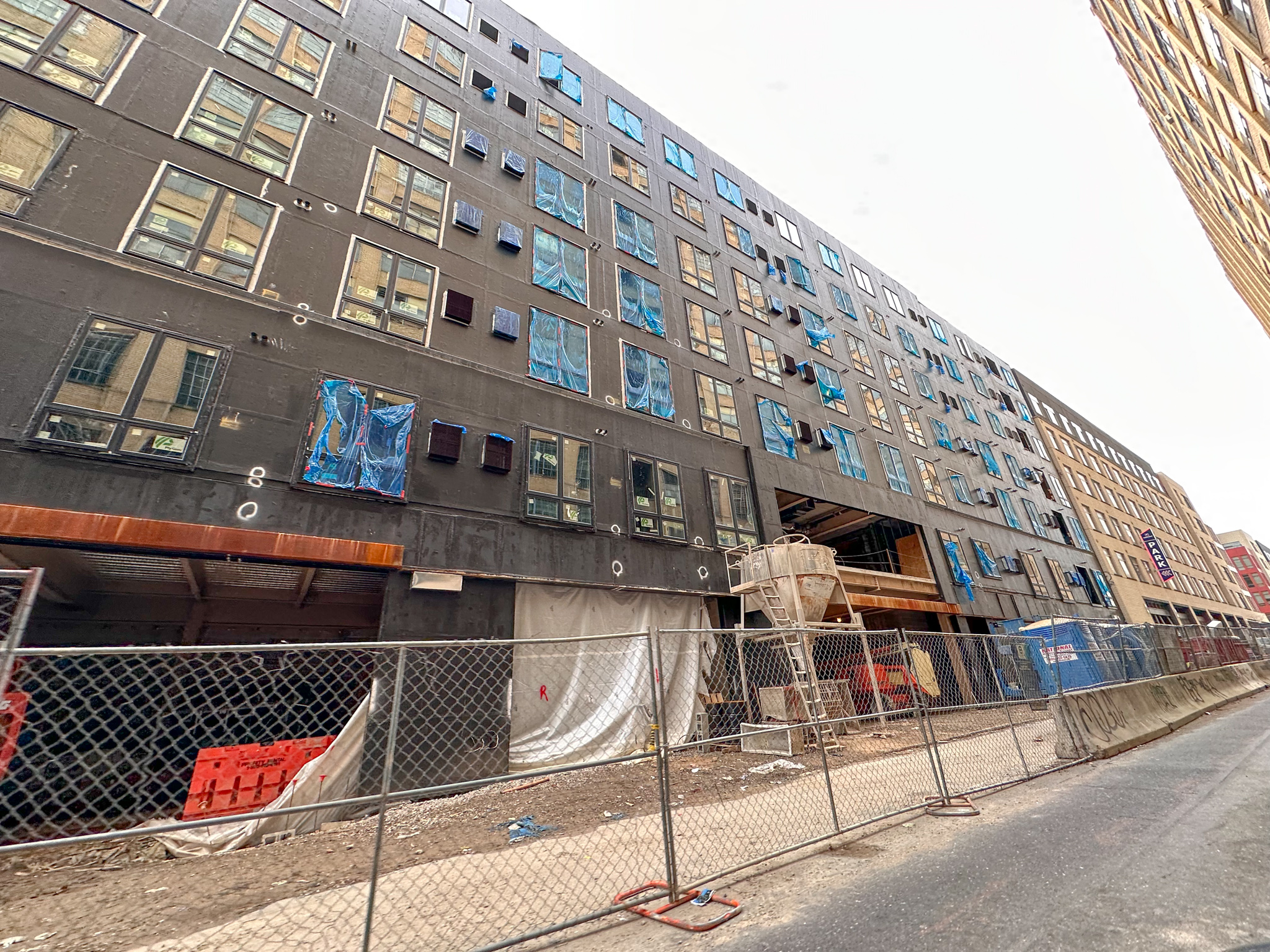
1306-14 Callowhill Street. Photo by Jamie Meller. January 2023
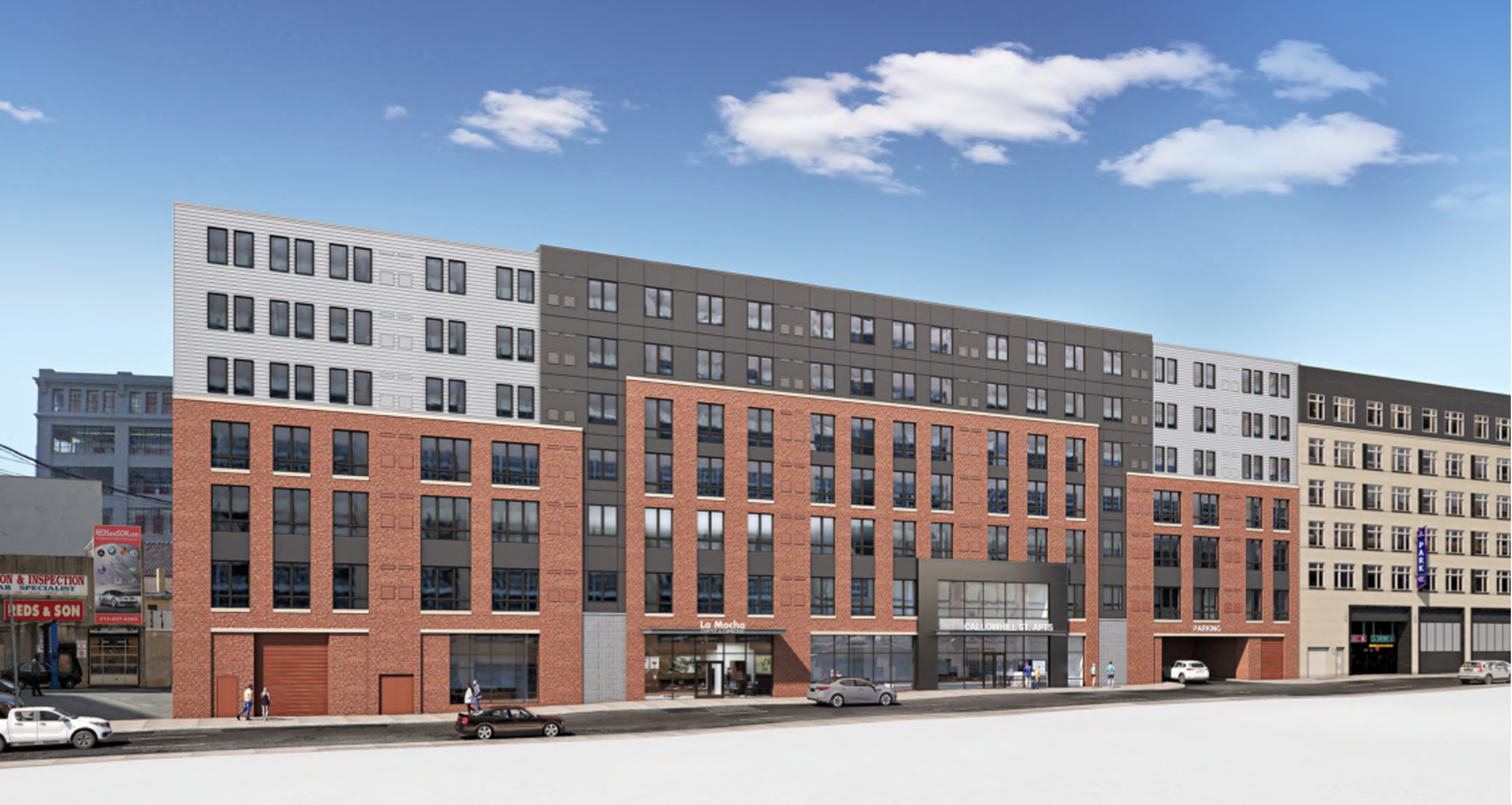
1306-14 Callowhill Street. Rendering credit: Bernardon
When we last visited in June of last year, the building stood topped out and its structural frame was largely complete, although neither facade work nor window installation had begun yet. By this time, the exterior envelope has been largely assembled and the windows have been fitted, although the façade remains to be mounted. Renderings show a façade that appears somewhat disjointed, which is likely an architectural choice made to conceal the building’s low, sprawling bulk. On the positive side, the red brick and gray panel exterior clearly references the massive prewar factory lofts that proliferate throughout the area.
Although contextual design references are laudable, we can’t help but wish that further context-appropriate choices were made, such as placing cornice bands along the top of the parapet (rather than a few floors lower, as is seen in the proposed design), or swapping out the ahistoric light gray siding at the top with a more historicist material, since the design alr3eady leans more in a traditional than a contemporary design direction. In either case, it remains to be seen whether the design will match the renderings altogether; the same can be said for whether the “Catherine St. Apartments” marquee seen in the renders above the renders is a generic placeholder or an actual name proposed for the development.
Given its location roughly two short blocks to the northeast of the Race-Vine Station on the Broad Street Line, and just north of Center-City proper (if going by the Vine Street Expressway as the dividing line; using some “newer” definitions that stretch the boundary further north, some may describe the building as being located in Center City), the building ought to have risen significantly higher than just seven stories and should have held many more apartments, especially since the context, dominated by massive factory lofts, is clearly well-suited to accommodate another large structure. However, even in its present form, 1306-14 Callowhill Street promises to make for a quite welcome addition to a centrally located and transit-adjacent yet long-neglected part of the city.
Subscribe to YIMBY’s daily e-mail
Follow YIMBYgram for real-time photo updates
Like YIMBY on Facebook
Follow YIMBY’s Twitter for the latest in YIMBYnews

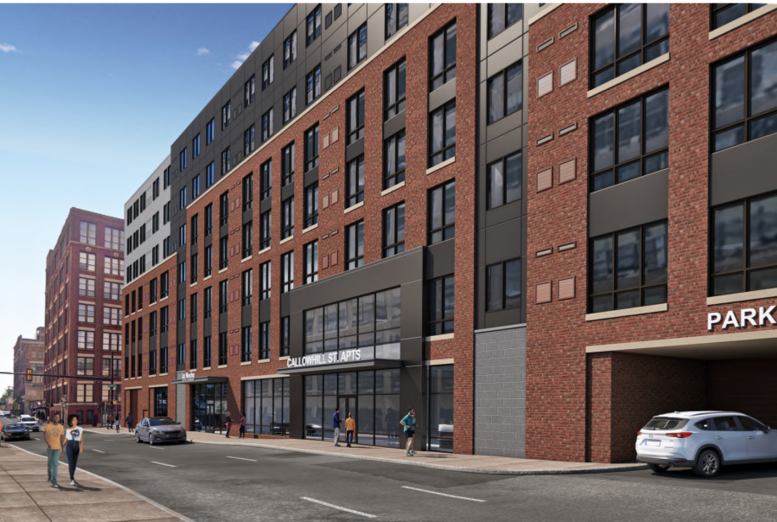
Where are the street trees?