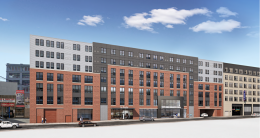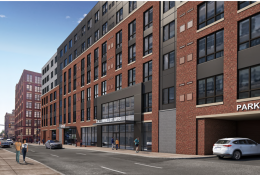Construction Nears Completion at 1306-14 Callowhill Street in Callowhill, Lower North Philadelphia
A recent site visit by Philly YIMBY has observed that construction work is nearly complete at a seven-story, 181-unit rental building at 1306-14 Callowhill Street in Callowhill, Lower North Philadelphia. Designed by Bernardon, the development spans 184,679 square feet and will feature 3,208 square feet of retail as well as 51 parking spaces. Permits specify a construction cost of $18 million.


