A recent site visit by Philly YIMBY has noted that construction is complete at a three-story, eight-unit multi-family building at 5007 Pentridge Street in Cedar Park, West Philadelphia. Designed by Ambit Architecture, the project rises on the north side of the block between South 50th and South 51st streets. The development will span around 6,500 square feet (including cellar space). Permits list Baltimore Select Properties LLC aka Select Redevelopment as the contractor, and a construction cost of $850,000.
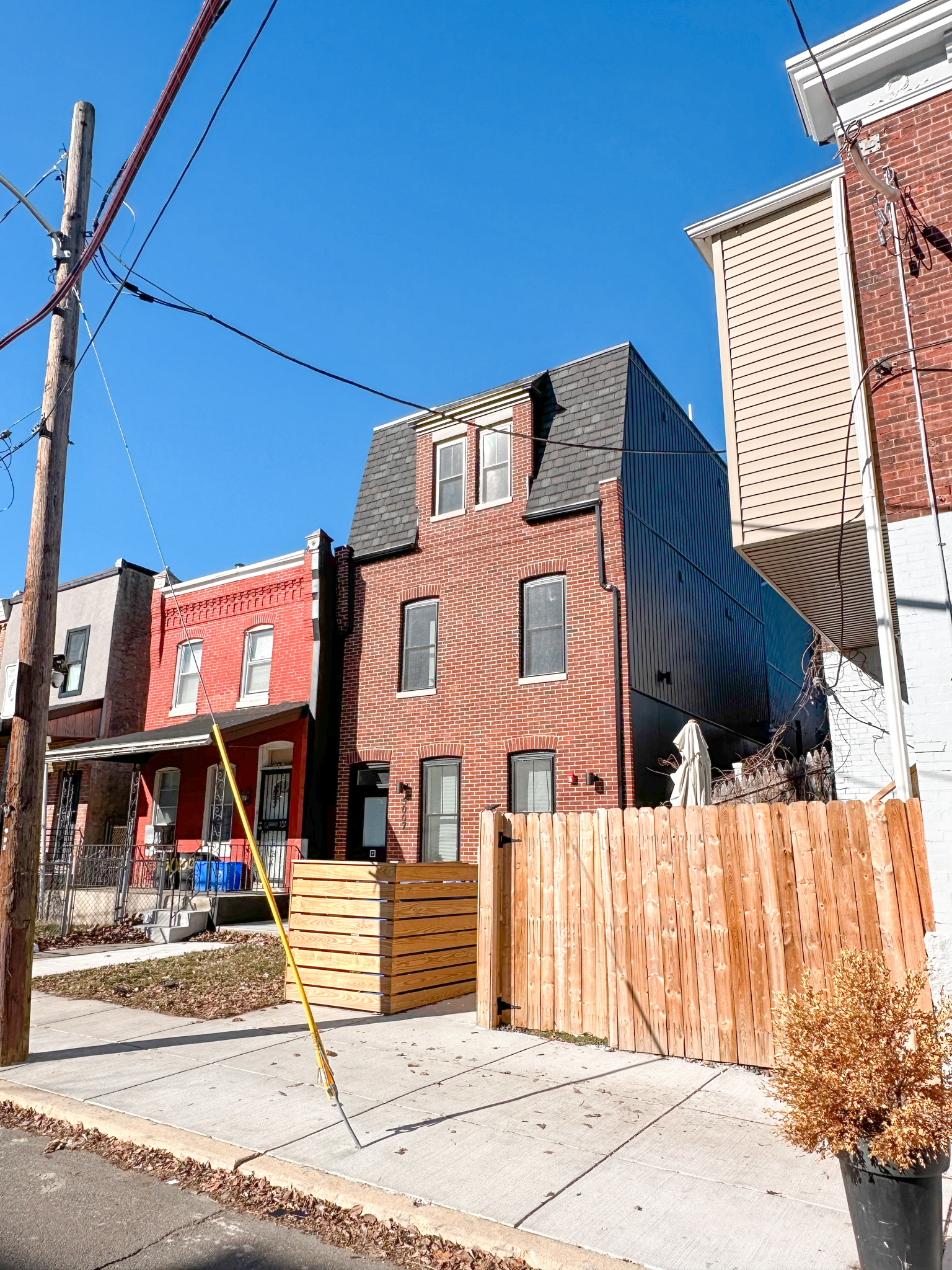
5007 Pentridge Street. Photo by Jamie Meller. January 2023
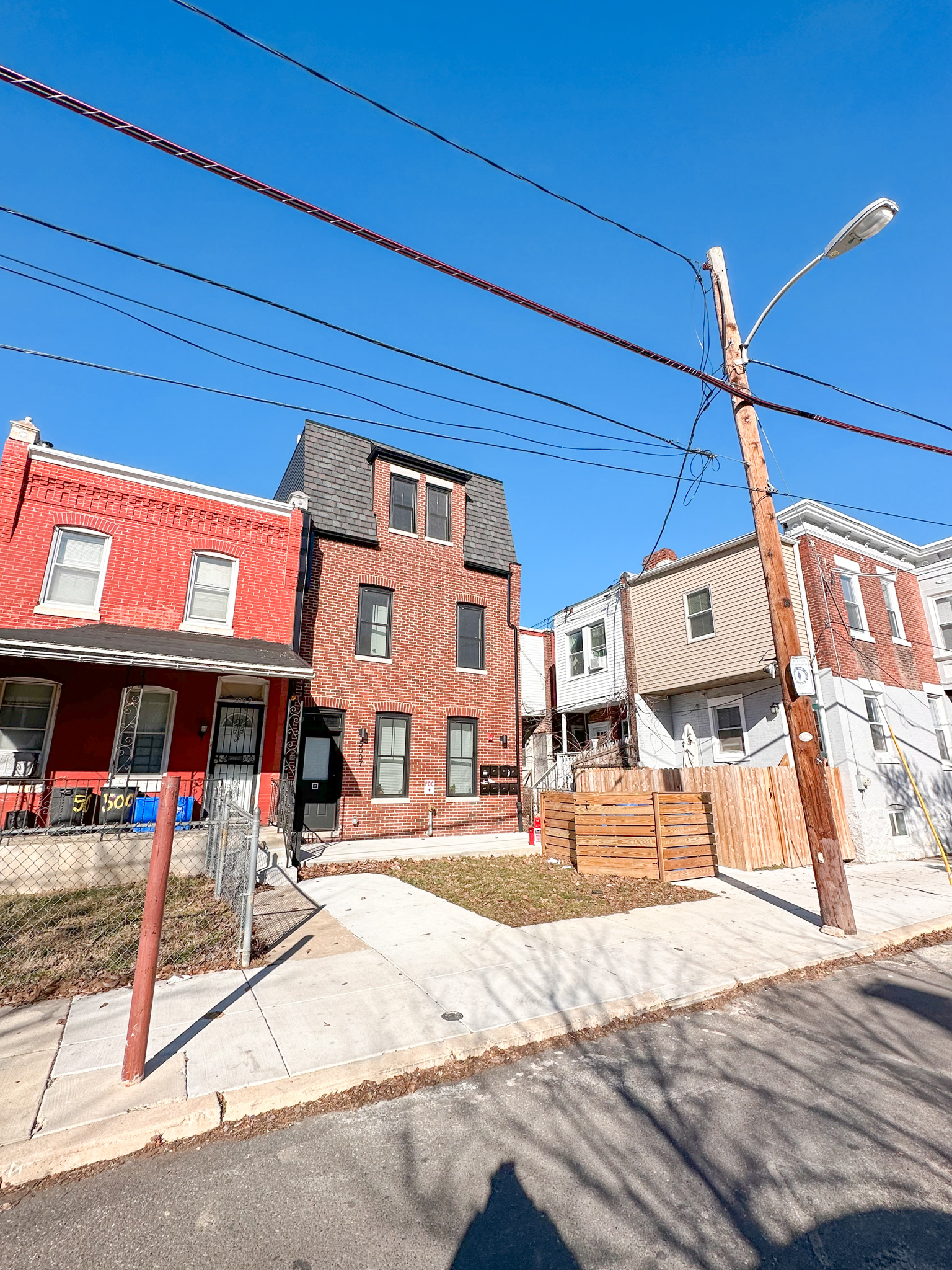
5007 Pentridge Street. Photo by Jamie Meller. January 2023
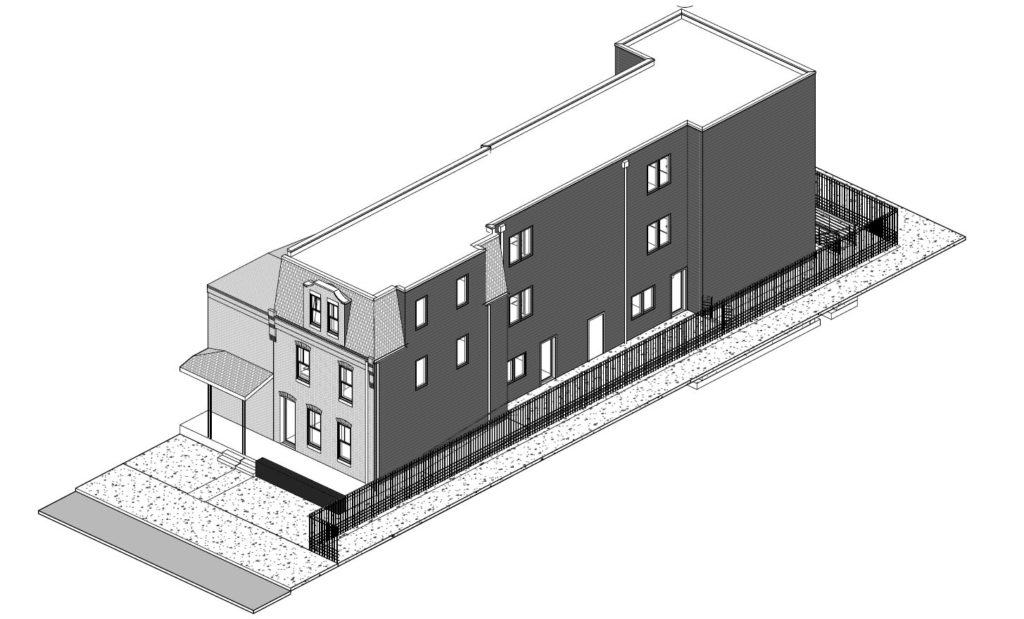
5007 Pentridge Street. Axonometric diagram. Credit: Ambit Architecture via the City of Philadelphia
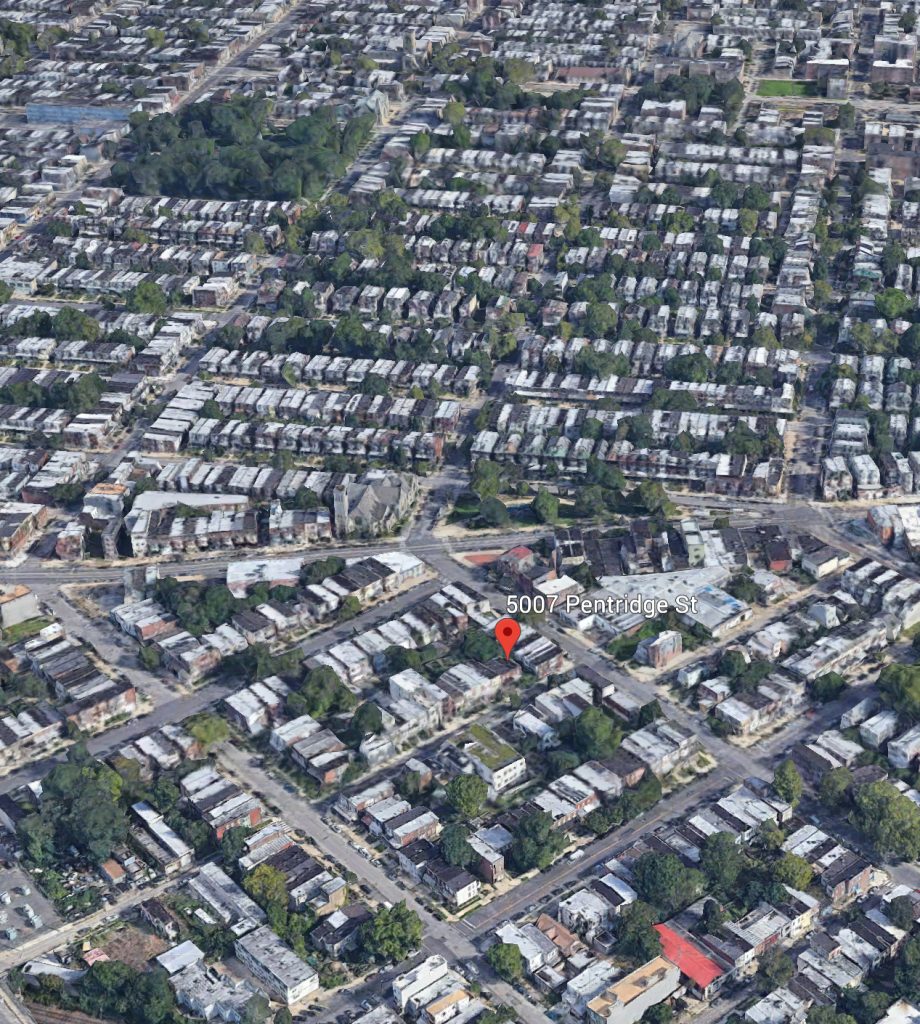
Aerial view of 5007 Pentridge Street. Credit: Google.
The development replaces a two-story single-family rowhouse dating to the prewar era. The structure was a twin to the rowhouse that remains standing next door at 5009 Pentridge Street. It was somewhat unfortunate to lose the original building, which sported a covered porch, arched windows, an articulated cornice, and ornate corner turrets. However, to the architects’ and builders’ credit, the team managed to produce a replacement that not only matches the deep setback of the adjacent structure, but also boasts arched brick windows so similar to the original that we had to do a double-take to check whether the project is a renovation of the original (it is not).
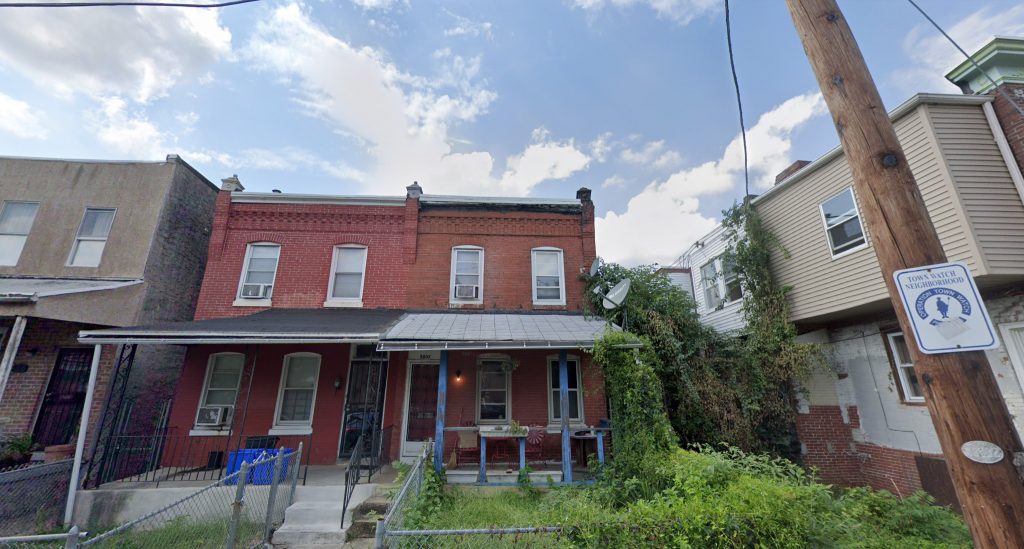
5007 Pentridge Street prior to demolition. Looking northwest. Credit: Google
Unfortunately, the new building does not offer a covered porch similar to its predecessor. However, it adds a third floor with a sloped mansard roof and a double sash dormer window, which adds visual interest to the structure. In addition, the increase in density from one to eight units is a boon for the site, and is easily justified by proximity to mass transit (the route 34 trolley runs a block to the north along Baltimore Street). The development received a three-unit bonus to its original six-unit limit by including an affordable unit, although it utilizes only two of the three allowable extra apartments.
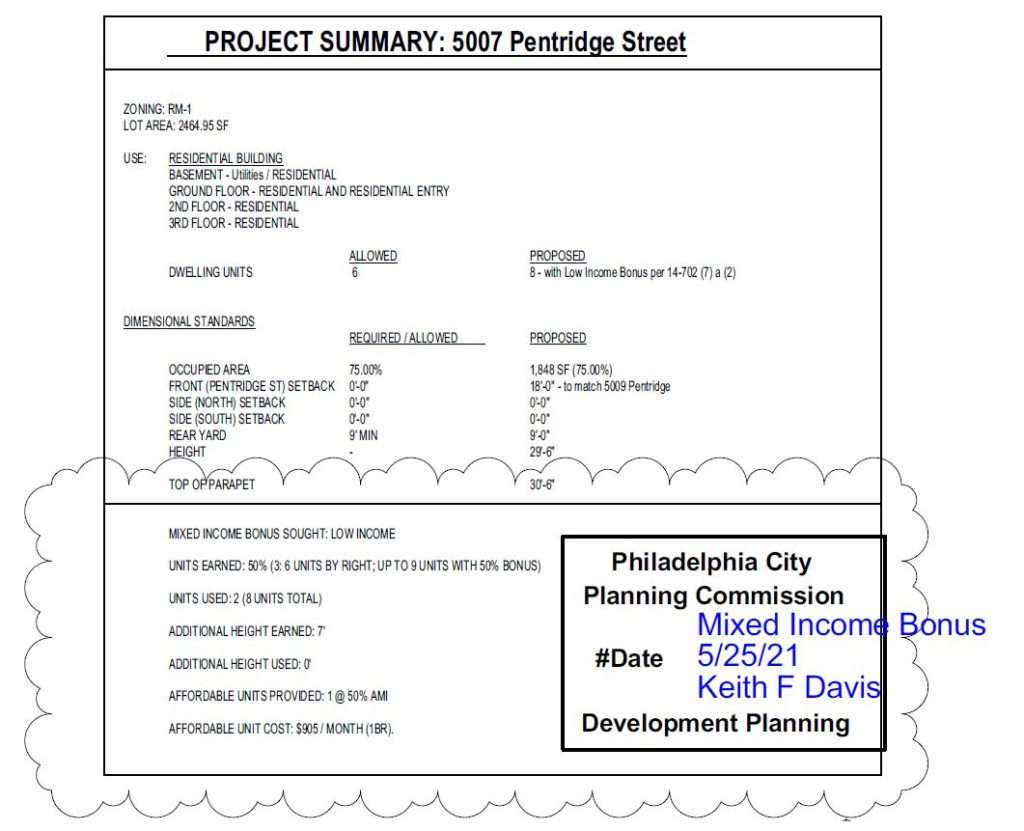
5007 Pentridge Street. Zoning table. Credit: Ambit Architecture via the City of Philadelphia
Although the project is a multi-family development, the building maintains the appearance of a single-family rowhouse by having an entrance to only one unit on the ground floor, a one-bedroom apartment facing the street. The rest of the units will be accessible via a side entrance accessed via a private alley, an unusual yet interesting arrangement for apartment buildings that allows for a clever arrangement of a central service core without extensive interior approach hallways.
In all, the project houses four one-bedroom and four two-bedroom apartments, with three one-bedroom units on the ground floor, one one-bedroom in the cellar, and two two-bedrooms per floor on the second and third stories. The cellar unit has access to direct sunlight, making it permissible under Pennsylvania code, yet calling it “one-bedroom,” as it is shown in plans, appears to be a misnomer since it is arranged as an elongated studio where the “bedroom” area is not a separate room but rather an extension of the living/dining area.
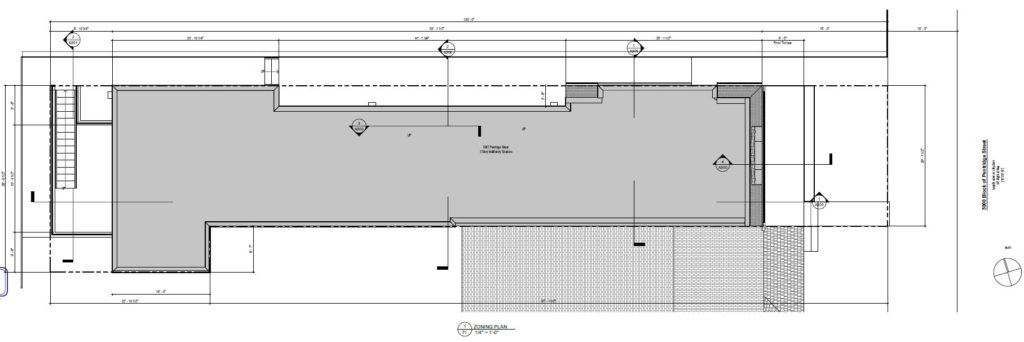
5007 Pentridge Street. Site plan. Credit: Ambit Architecture via the City of Philadelphia
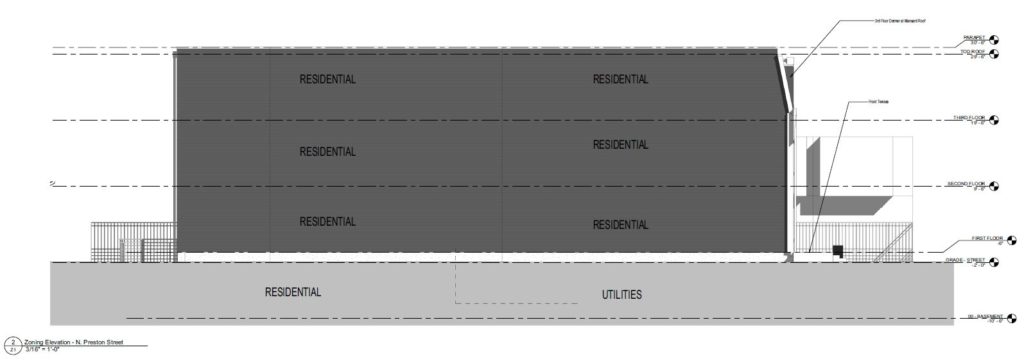
5007 Pentridge Street. Building section. Credit: Ambit Architecture via the City of Philadelphia
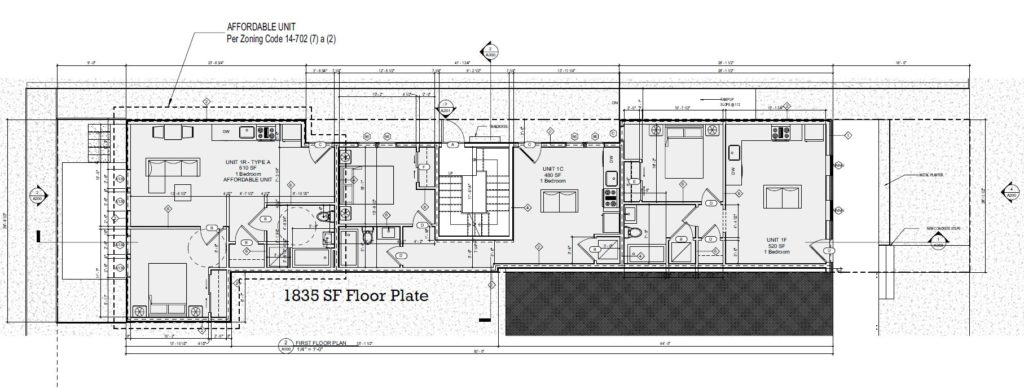
5007 Pentridge Street. Ground floor plan. Credit: Ambit Architecture via the City of Philadelphia

5007 Pentridge Street. Cellar plan. Credit: Ambit Architecture via the City of Philadelphia
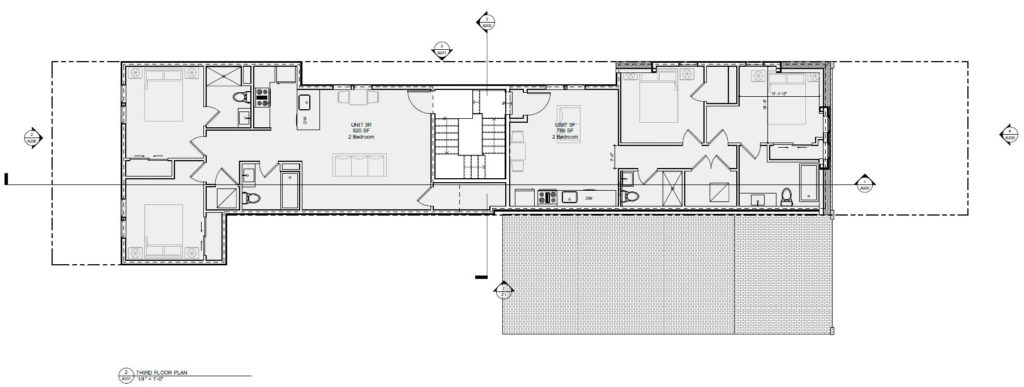
5007 Pentridge Street. Second floor plan. Credit: Ambit Architecture via the City of Philadelphia

5007 Pentridge Street. Third floor plan. Credit: Ambit Architecture via the City of Philadelphia
Cedar Park is a quintessential West Philly neighborhood lined with rowhouses and populated predominantly by working-class families. Baltimore Avenue acts not only as the main transit access point, but also as a central commercial corridor for the community. The neighborhood’s proximity to University City, which is situated within a 20- to 30-minute walk to the east, also makes it popular with university students, which are one of the drivers behind an ongoing development surge. 5007 Pentridge Street is a low-key yet reasonably attractive addition to the neighborhood that fits well into its rowhouse fabric.
Subscribe to YIMBY’s daily e-mail
Follow YIMBYgram for real-time photo updates
Like YIMBY on Facebook
Follow YIMBY’s Twitter for the latest in YIMBYnews

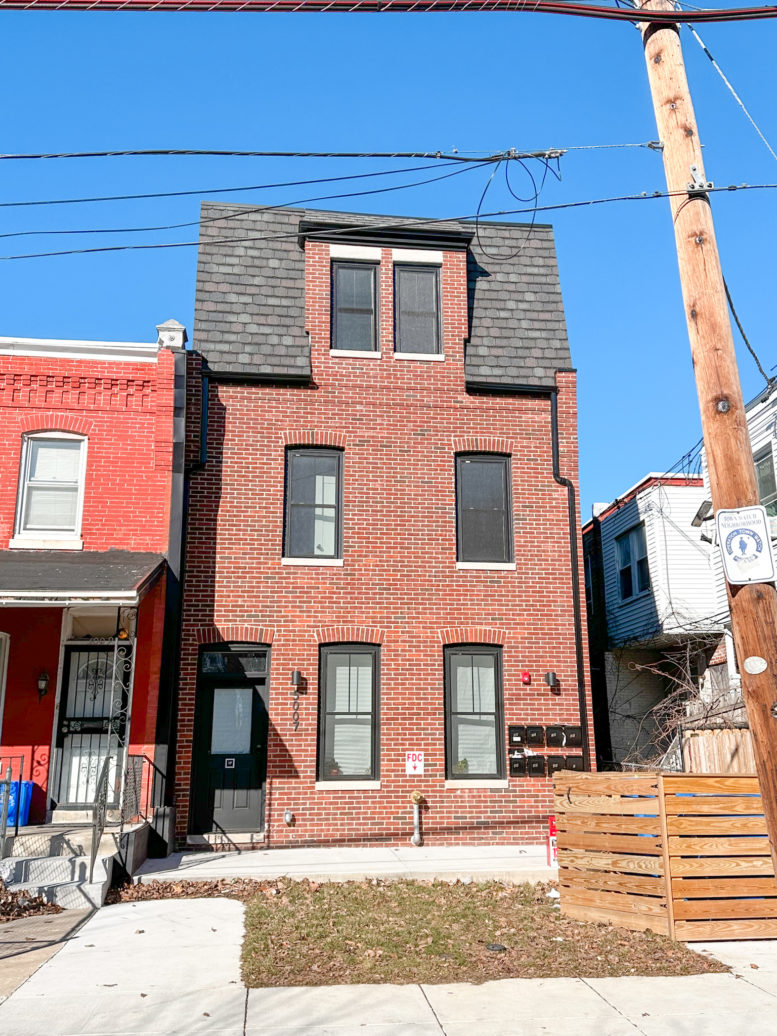
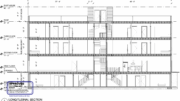
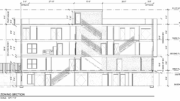
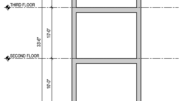

It’s not that its really bad. It’s that it not really good. The effort is there but the inexplicable setback and sitting on grade are two unforced errors.
Looks dumb, way out of place