Permits have been issued for the construction of three two-story single-family rowhouses at 650, 658, and 662 North Conestoga Street in Carroll Park, West Philadelphia. Each of the new buildings will rise from a vacant lot (the lots are non-contiguous) situated on the west side of the block between Poplar Street and West Girard Avenue. Each building is designed by Moto Designshop, with the City of Philadelphia as the developer and Spruce Builders as the contractor, and will span 894 square feet.
For each building, construction costs are indicated at $106,970, lending a total of around $120 per interior square foot. Permits allocate $78,770 toward general construction, $5,200 for electrical work, $6,000 for mechanical work, and $17,000 for plumbing work.
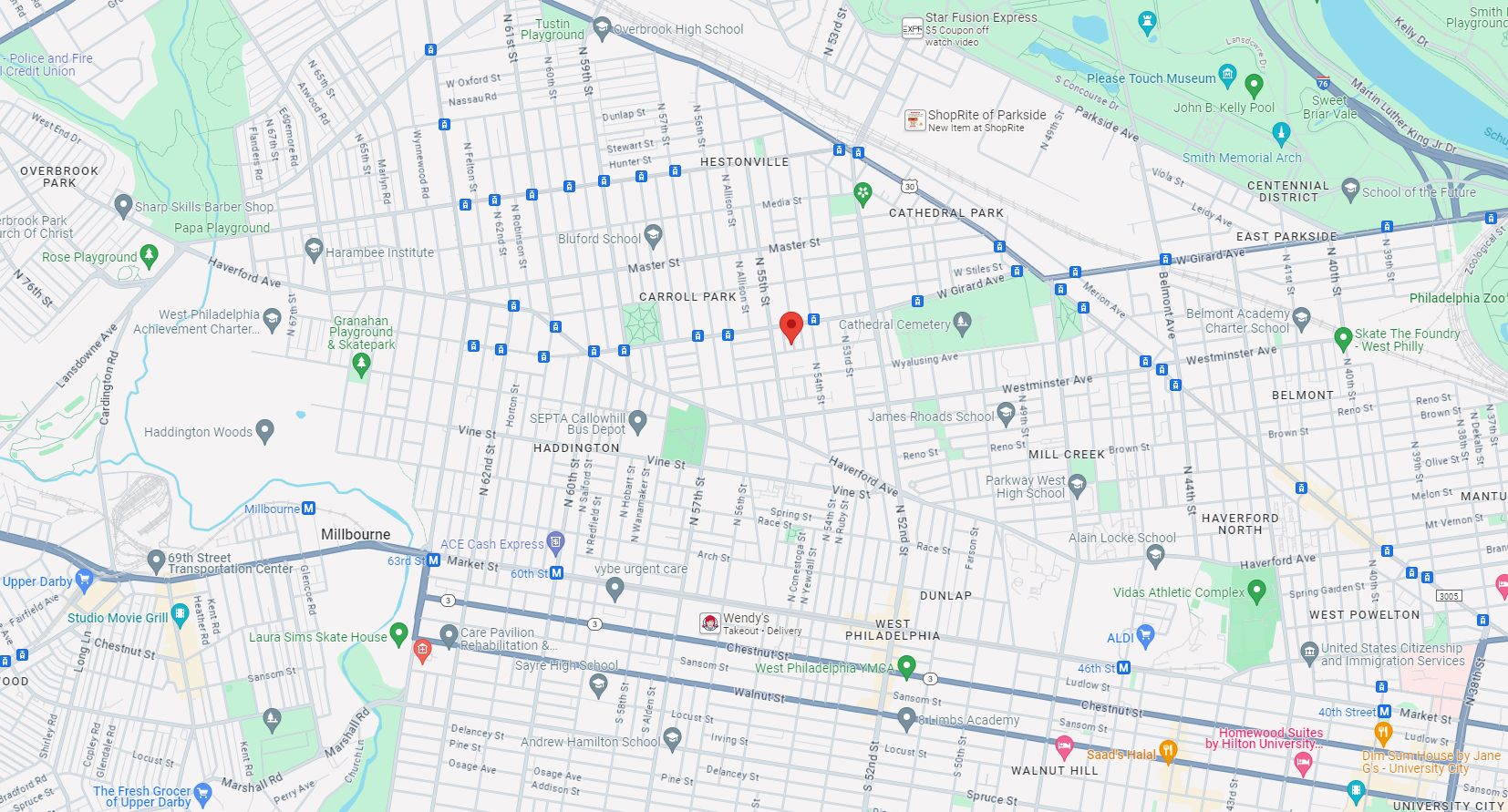
650 North Conestoga Street. Location map. Credit: Google Maps
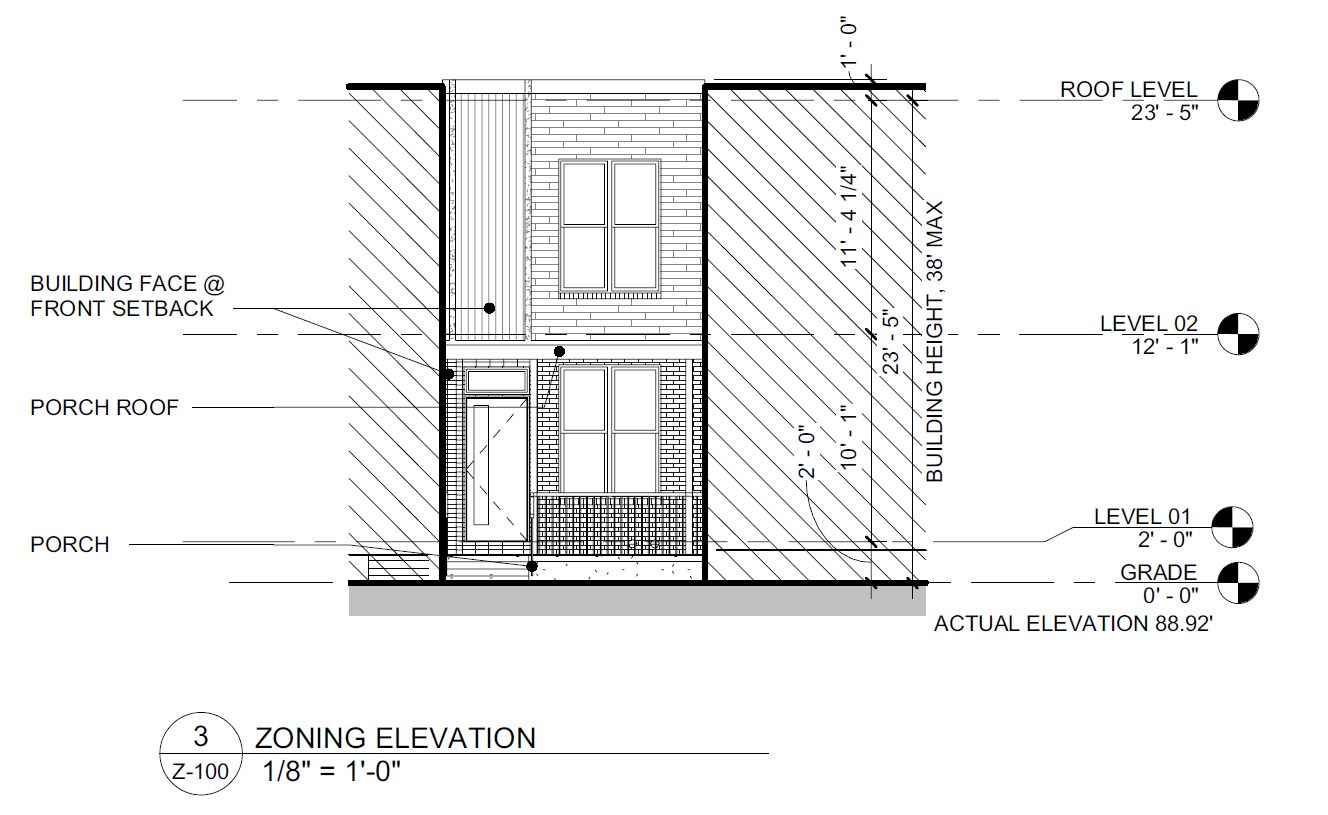
650 North Conestoga Street. Building elevation. Credit: Moto Designshop via the City of Philadelphia Department of Planning and Development
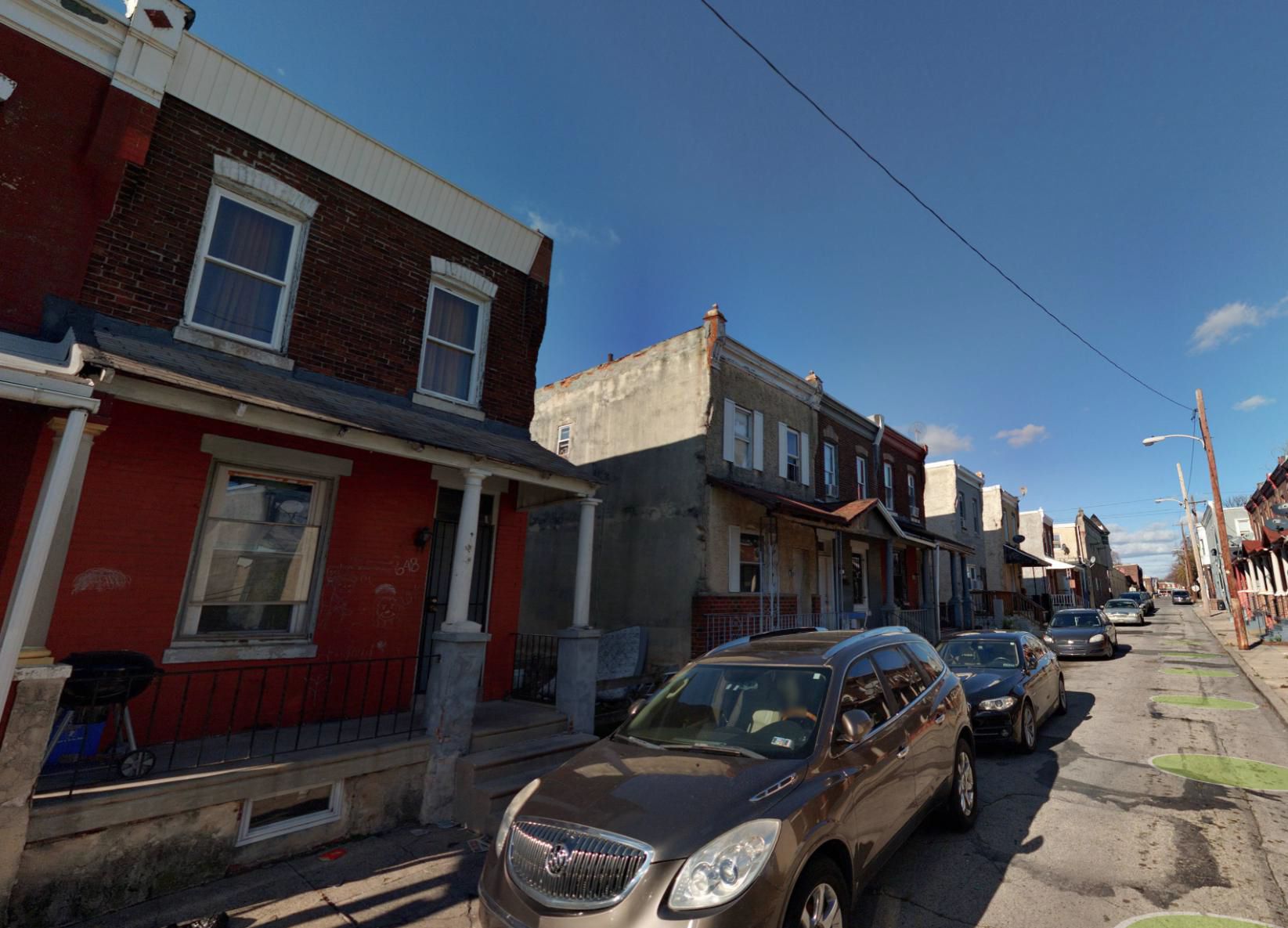
650 North Conestoga Street. Site conditions prior to redevelopment. Looking northwest. Credit: Moto Designshop via the City of Philadelphia Department of Planning and Development
All three buildings will share identical designs, with footprints measuring 14 feet wide and 32 feet deep, backed by seven-foot-deep rear yards. Despite a contemporary touch in the form of vertical siding bands above the front entrance, the buildings will be fairly contextual in relation to their prewar rowhouse neighbors. The new structures will rise to a matching height of 23 feet; their facades will maintain the established street wall via a five-foot setback; and their covered front porches will maintain the street’s architectural typology.
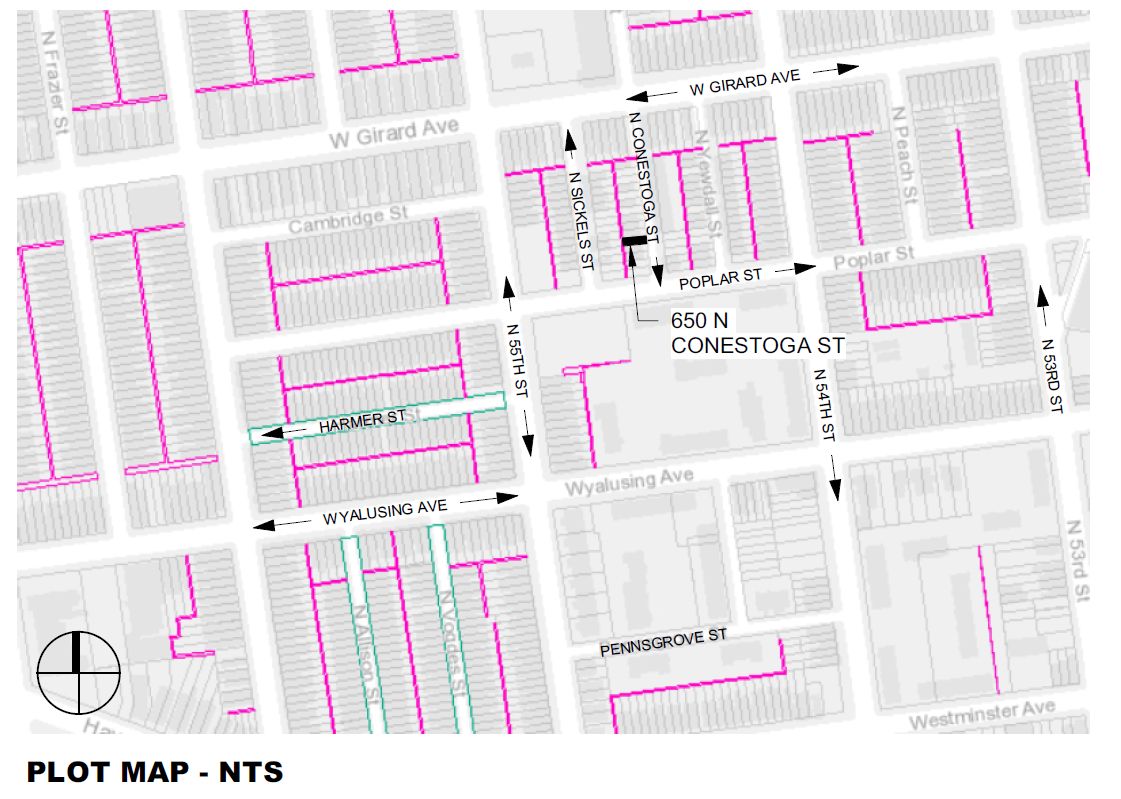
650 North Conestoga Street. Location map. Credit: Moto Designshop via the City of Philadelphia Department of Planning and Development
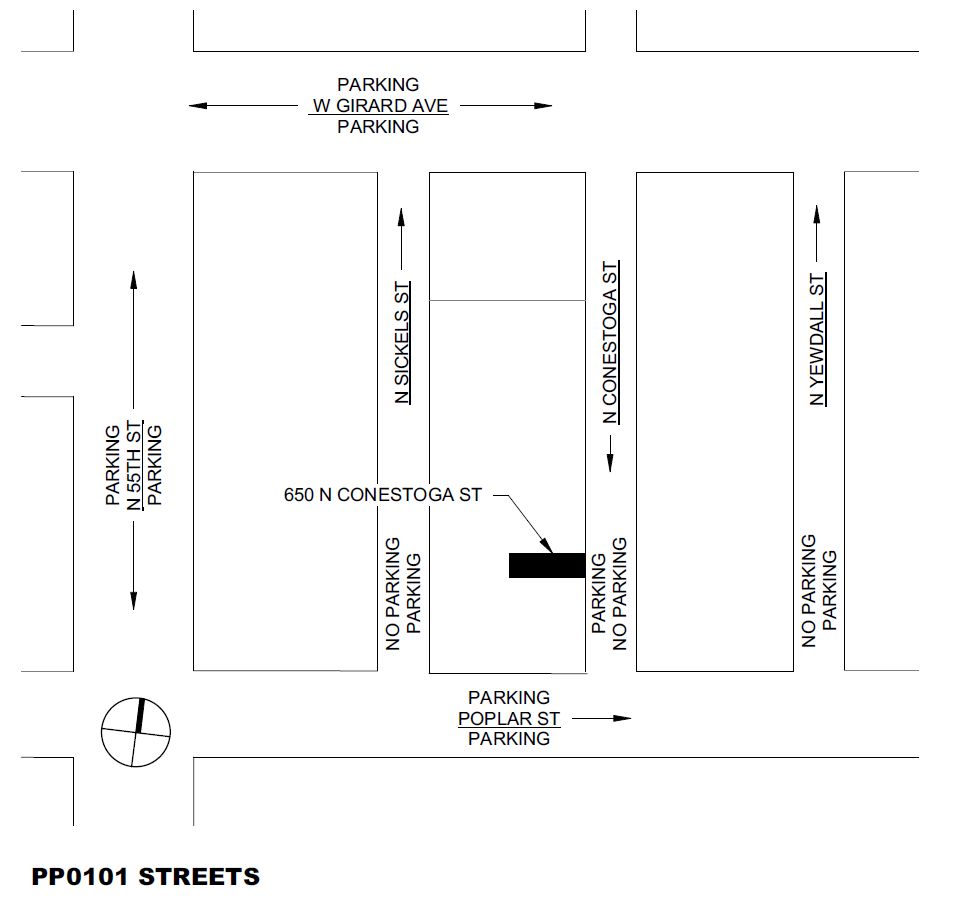
650 North Conestoga Street. Location map. Credit: Moto Designshop via the City of Philadelphia Department of Planning and Development
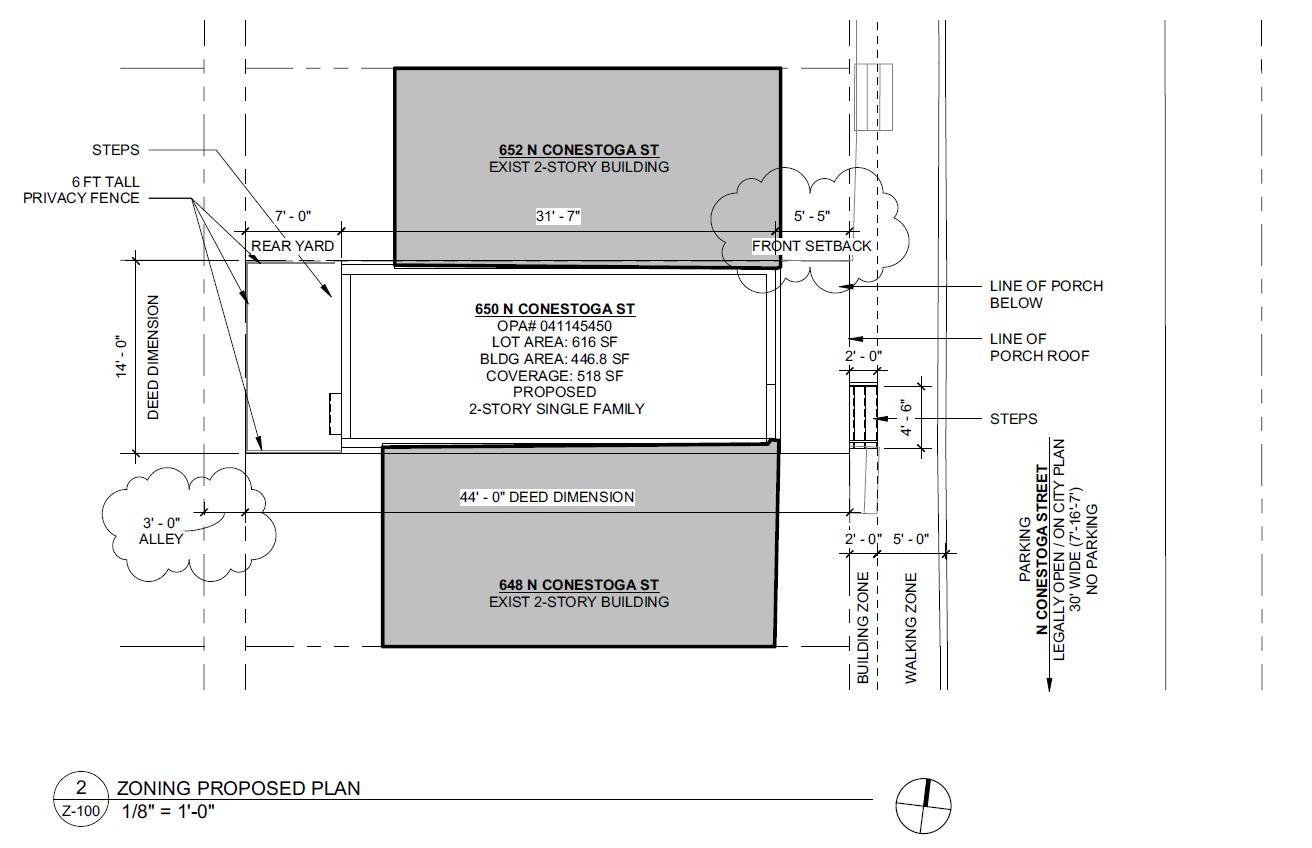
650 North Conestoga Street. Site plan. Credit: Moto Designshop via the City of Philadelphia Department of Planning and Development
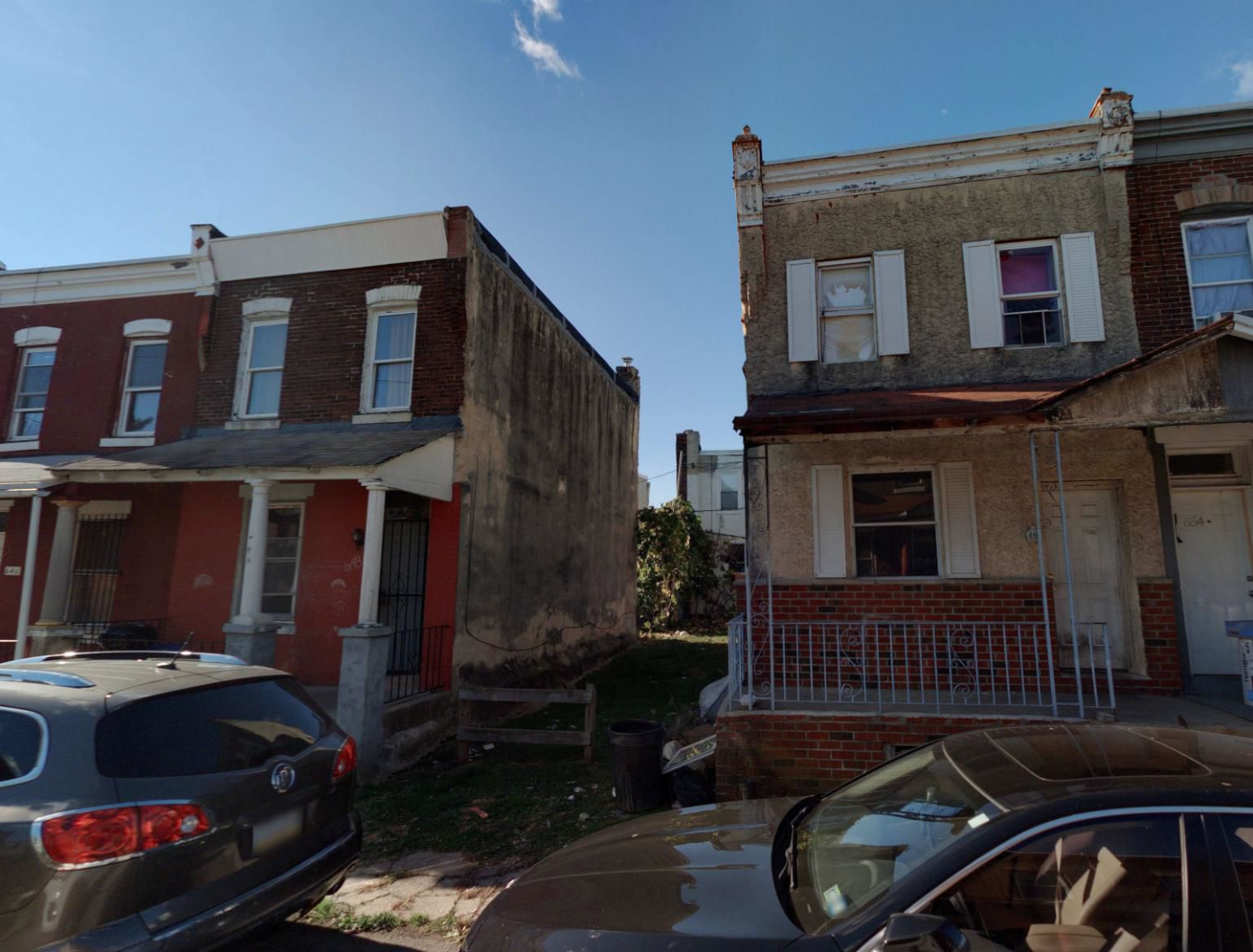
650 North Conestoga Street. Site conditions prior to redevelopment. Looking west. Credit: Moto Designshop via the City of Philadelphia Department of Planning and Development
Although an exclusion of basements and roof decks is quite unfortunate, such a design decision contributes to keeping construction costs relatively low, which will hopefully translate to cost saving to homeowners looking to attain affordable housing. As such, the three buildings make for much-welcome and attractive, if imperfect, infill on a rowhouse-lined block.
The route 15 trolley runs half a block to the north along Girard Avenue. Route 30, 52, and G buses also service the surrounding area.
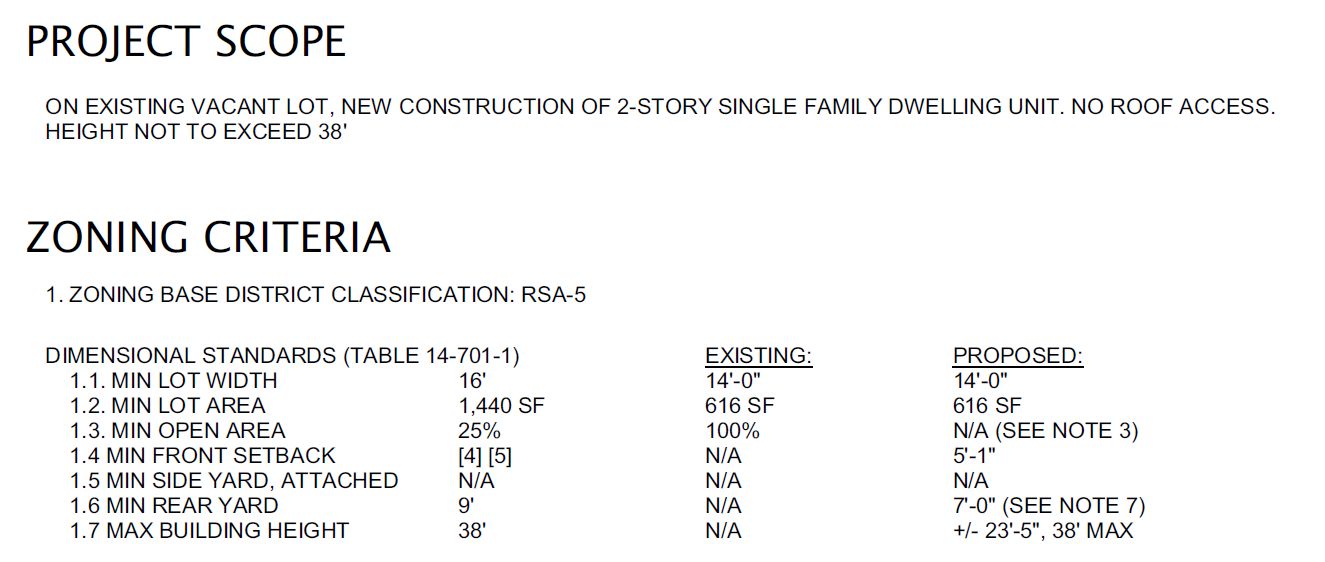
650 North Conestoga Street. Zoning table. Credit: Moto Designshop via the City of Philadelphia Department of Planning and Development
Subscribe to YIMBY’s daily e-mail
Follow YIMBYgram for real-time photo updates
Like YIMBY on Facebook
Follow YIMBY’s Twitter for the latest in YIMBYnews

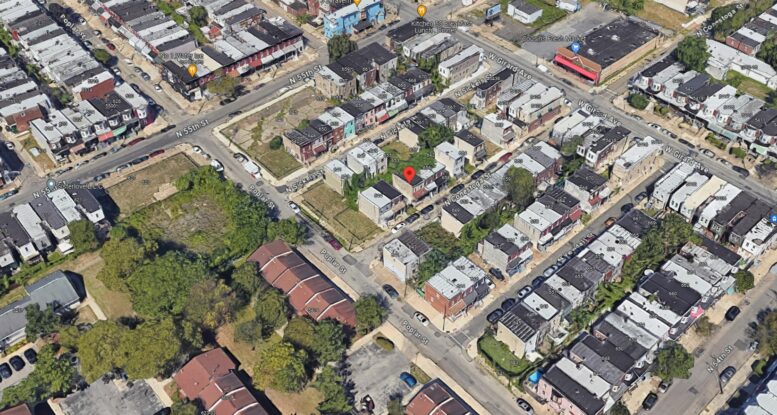

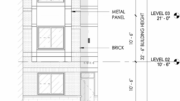


As per Google Maps, the three homes at 650, 658, and 662 North Conestoga Street were constructed between July 2019 and July 2024. They’ve been providing shelter for quite a while.
Moto Designshop does quality work.
As of July 2024, despite the three infill homes, the 600 block of Conestoga still had seven vacant lots. There was not a single street tree, planter, window box, shrub or bush. Some of the vacant lots, however, were covered in weeds.
Carroll Park remains vastly underpopulated. This in a city, region, and country with a significant housing shortage.
On the plus side, there is a modern Cousins Fresh Market immediately across Girard Avenue.