A recent site visit by Philly YIMBY has noted that construction is complete at a block-long, 58-unit residential development at 620 Moore Street in Wharton, South Philadelphia. Designed by CANNOdesign, the primarily residential project will consist of three adjoining buildings, each rising four stories. The site spans from Moore Street to the north to South 6th Street to the east and South 7th Street to the west, with a 52-unit apartment building, articulated as separate independent structures, taking up the majority of the lot. At the street corners, two mixed-use buildings will each hold a commercial space at the ground floor and three residences on the floors above.
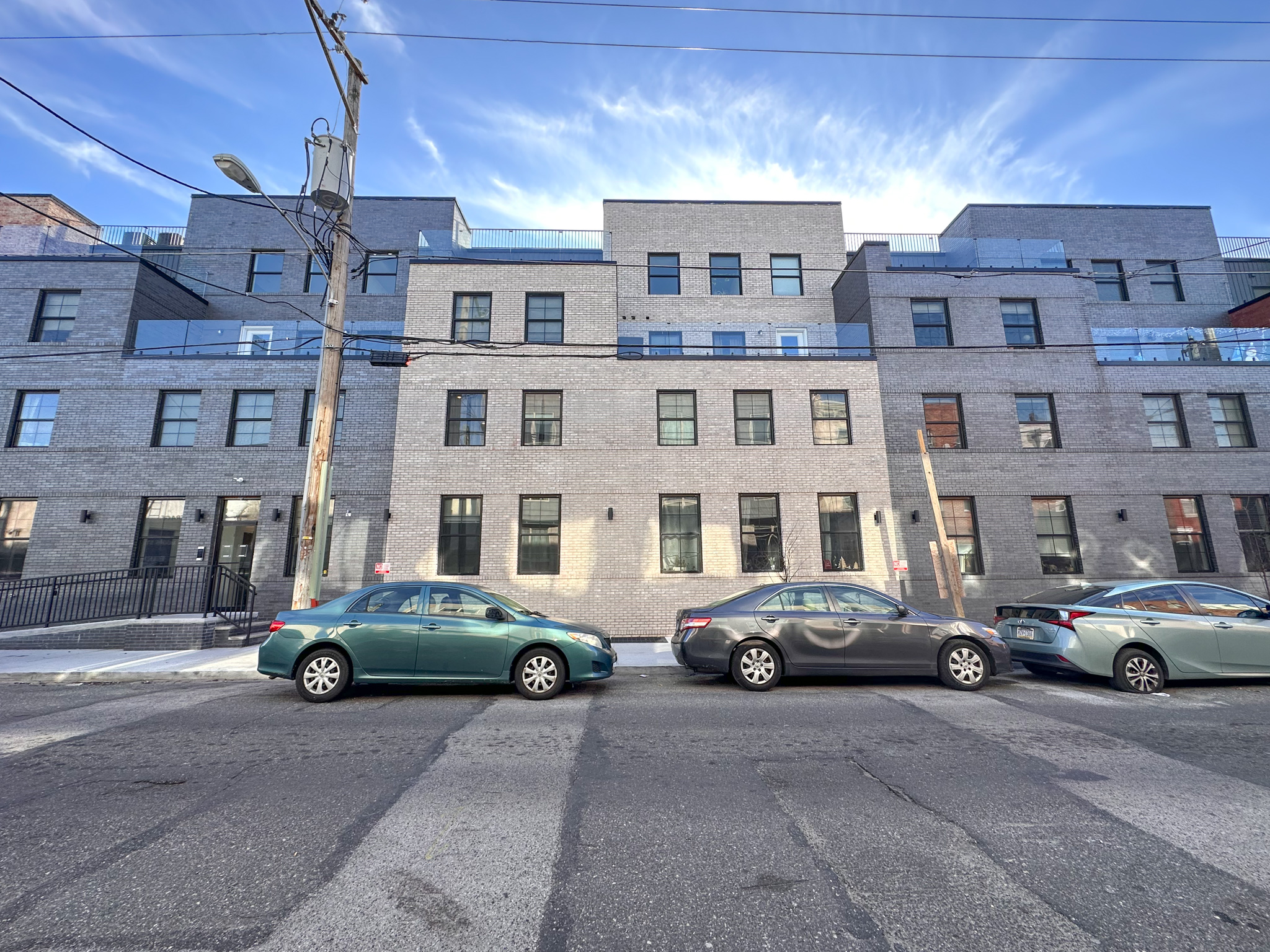
620 Moore Street. Photo by Jamie Meller. November 2023
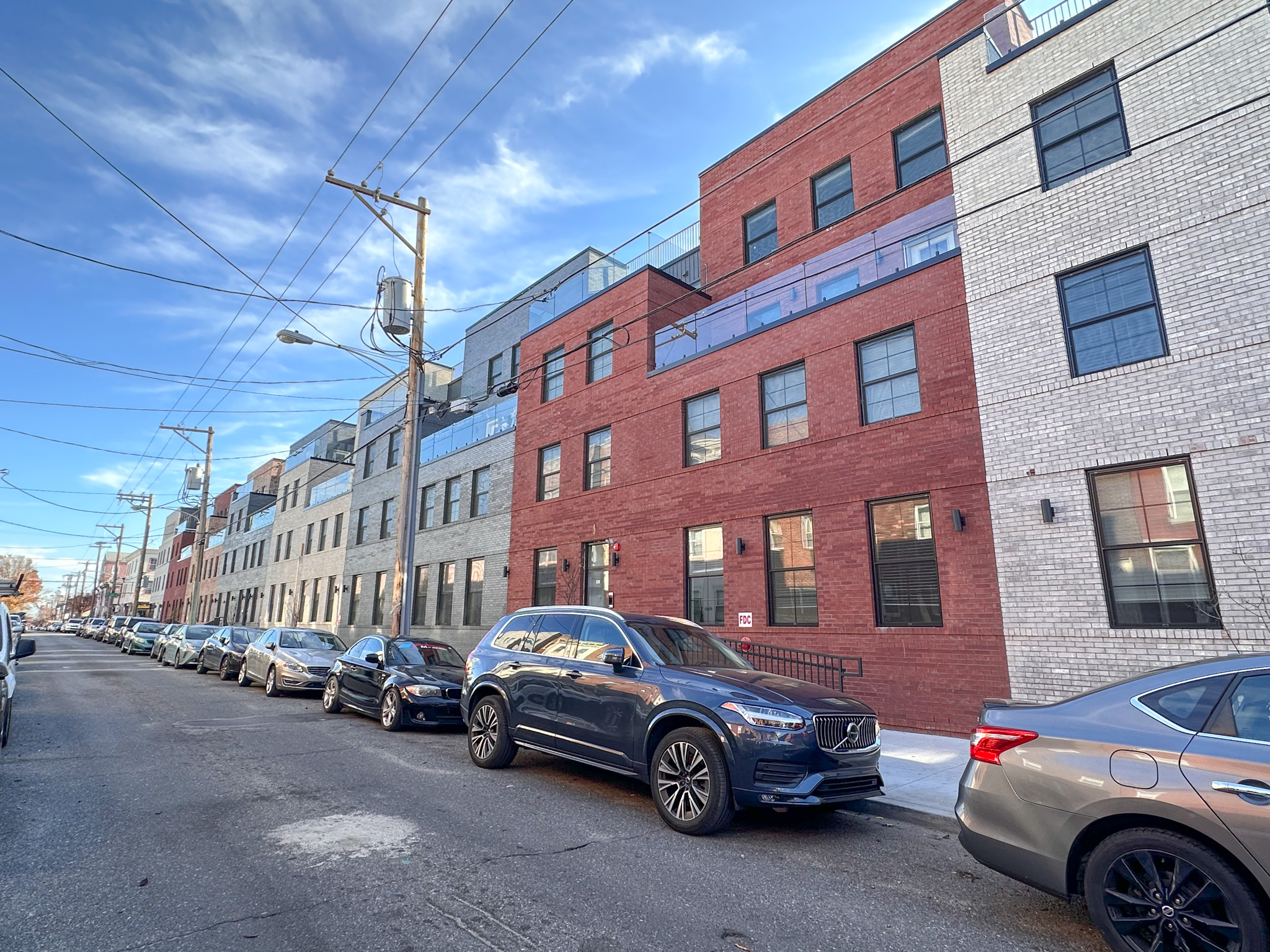
620 Moore Street. Photo by Jamie Meller. November 2023
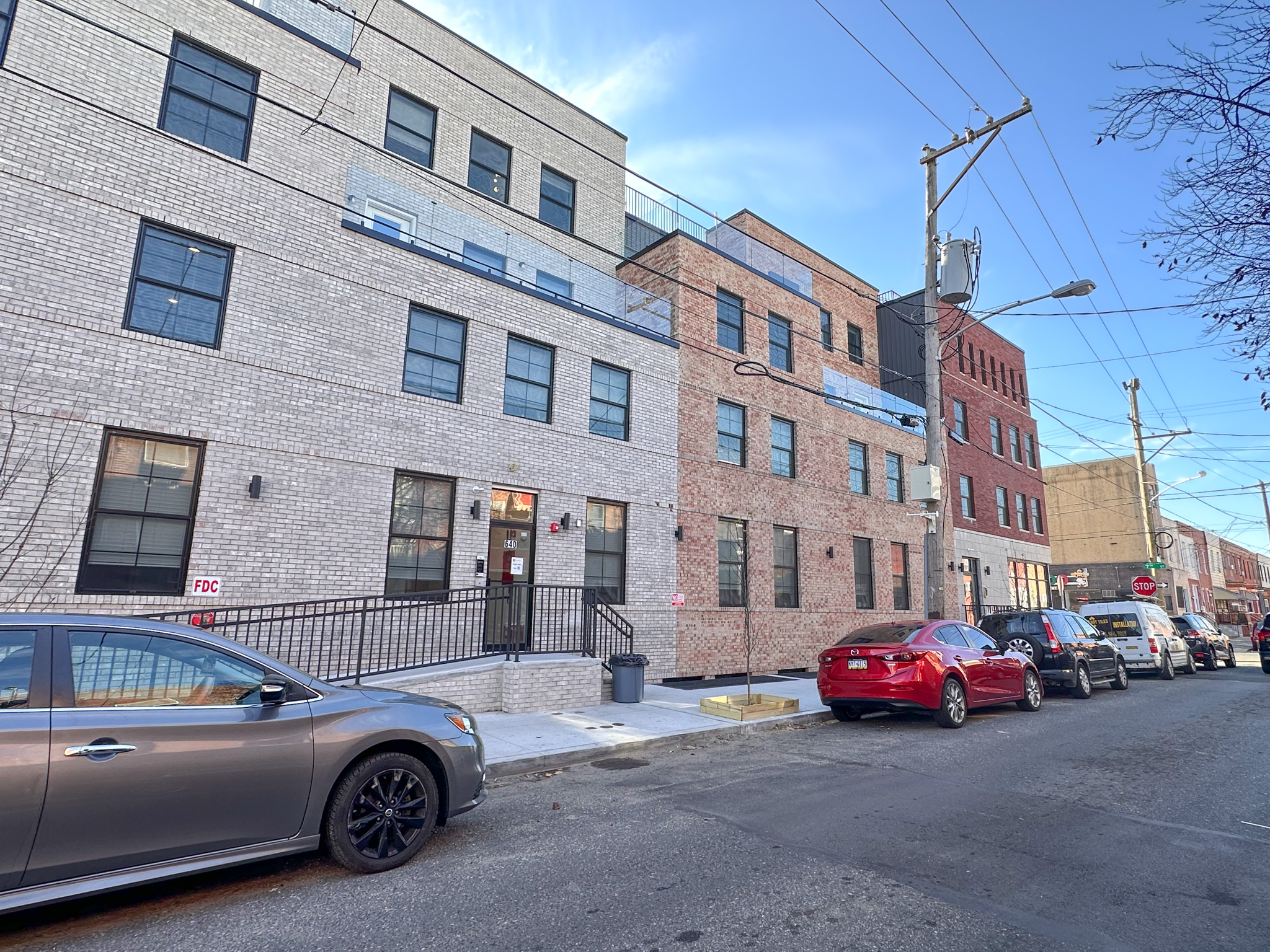
620 Moore Street. Photo by Jamie Meller. November 2023
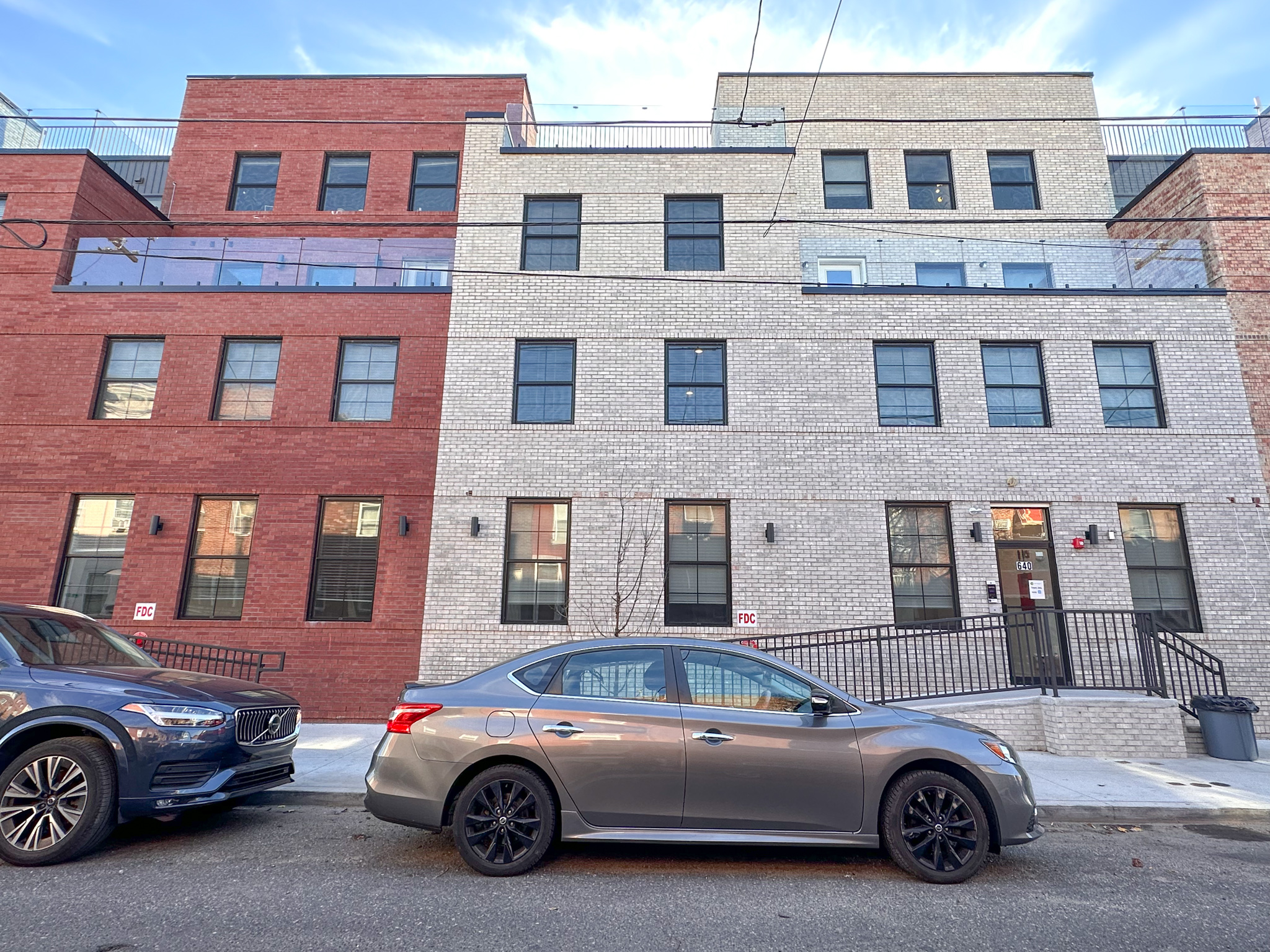
620 Moore Street. Photo by Jamie Meller. November 2023
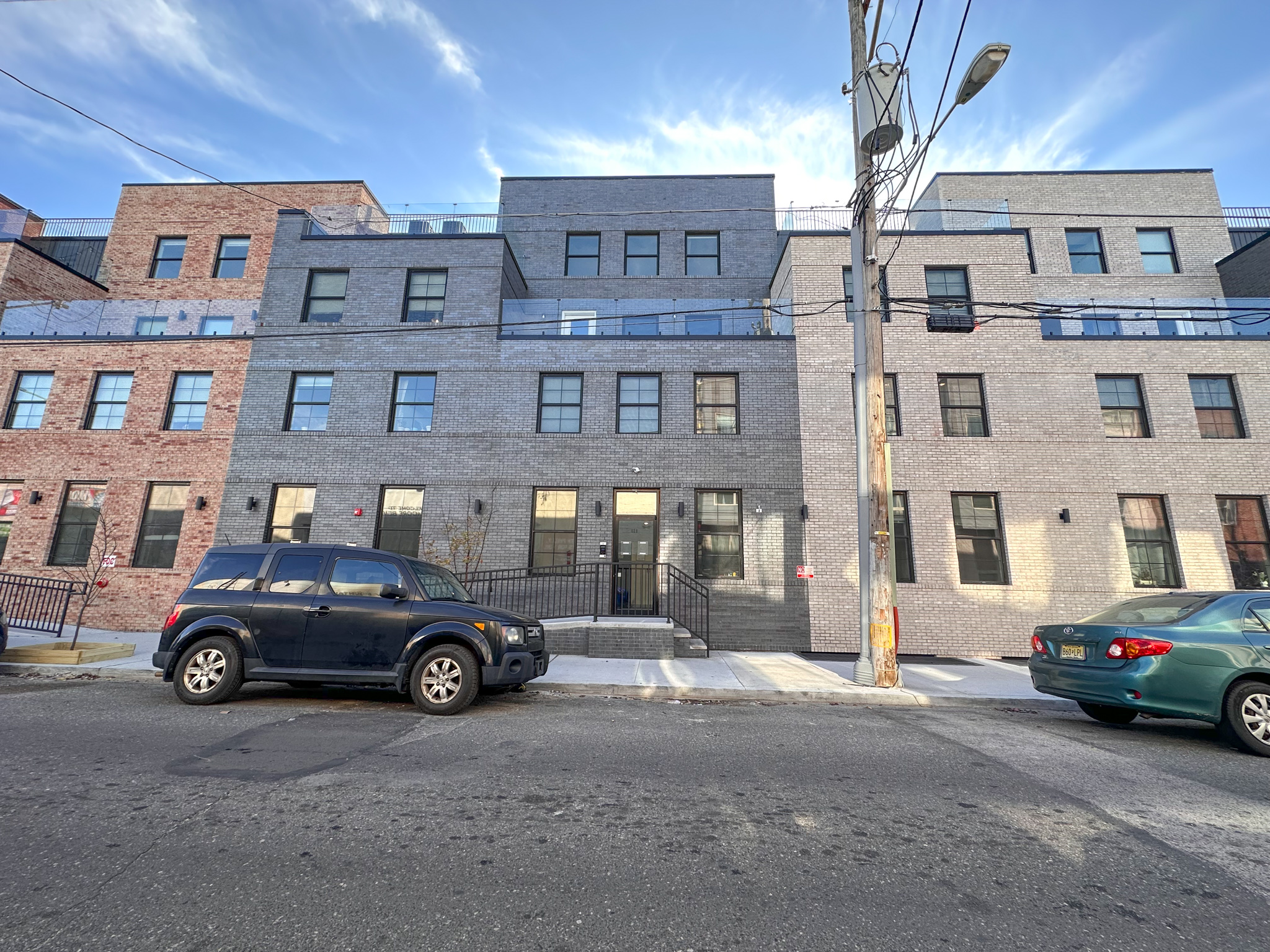
620 Moore Street. Photo by Jamie Meller. November 2023
Permits for the 58-unit apartment building state that the structure spans a footprint of 21,675 square feet and holds 50,482 square feet of interior space. An older zoning permit calls for 31 parking spaces, although the latest filing makes no mention of such. Permits list Gabrielle Canno as the design professional and Clifford Lasky of BFR Construction LLC as the contractor. The structure will be fully sprinkled and will feature a cellar. Amenities will include assembly space, a fitness center, and bicycle storage. Construction costs for the structure are listed at $3 million.
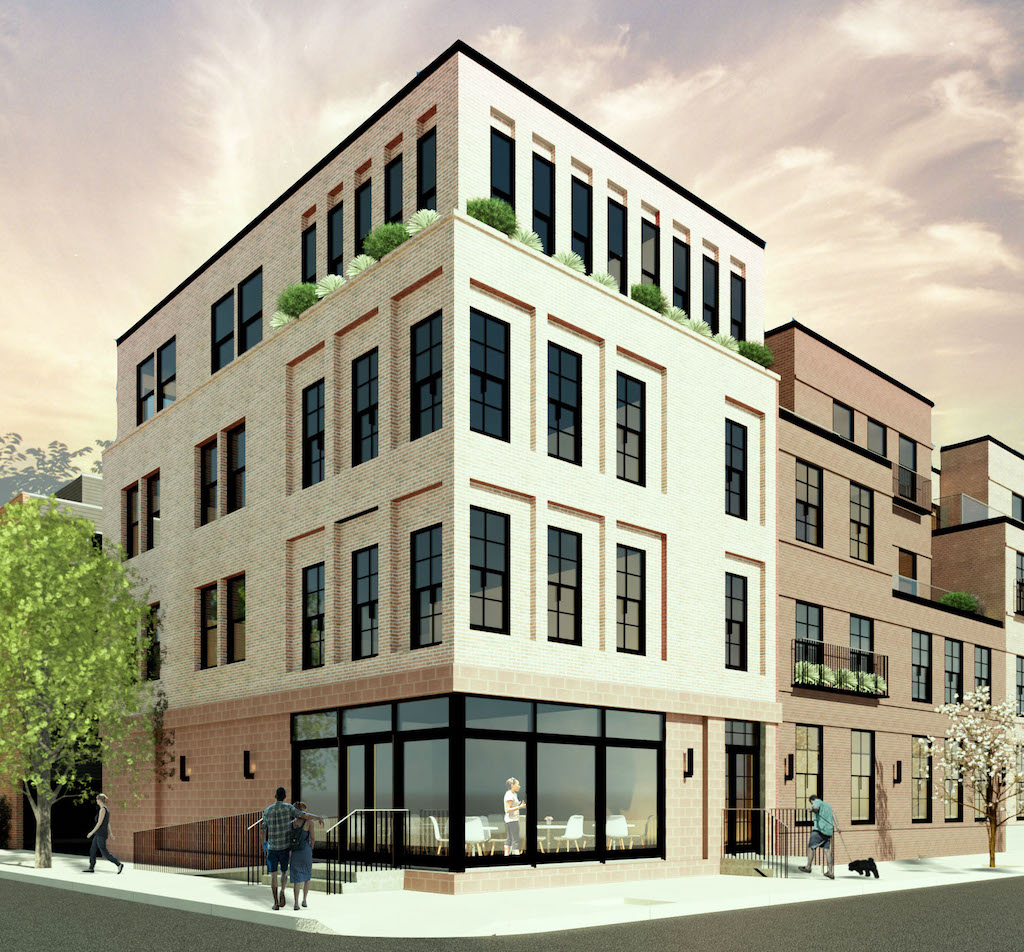
620 Moore Street. Credit: CANNOdesign
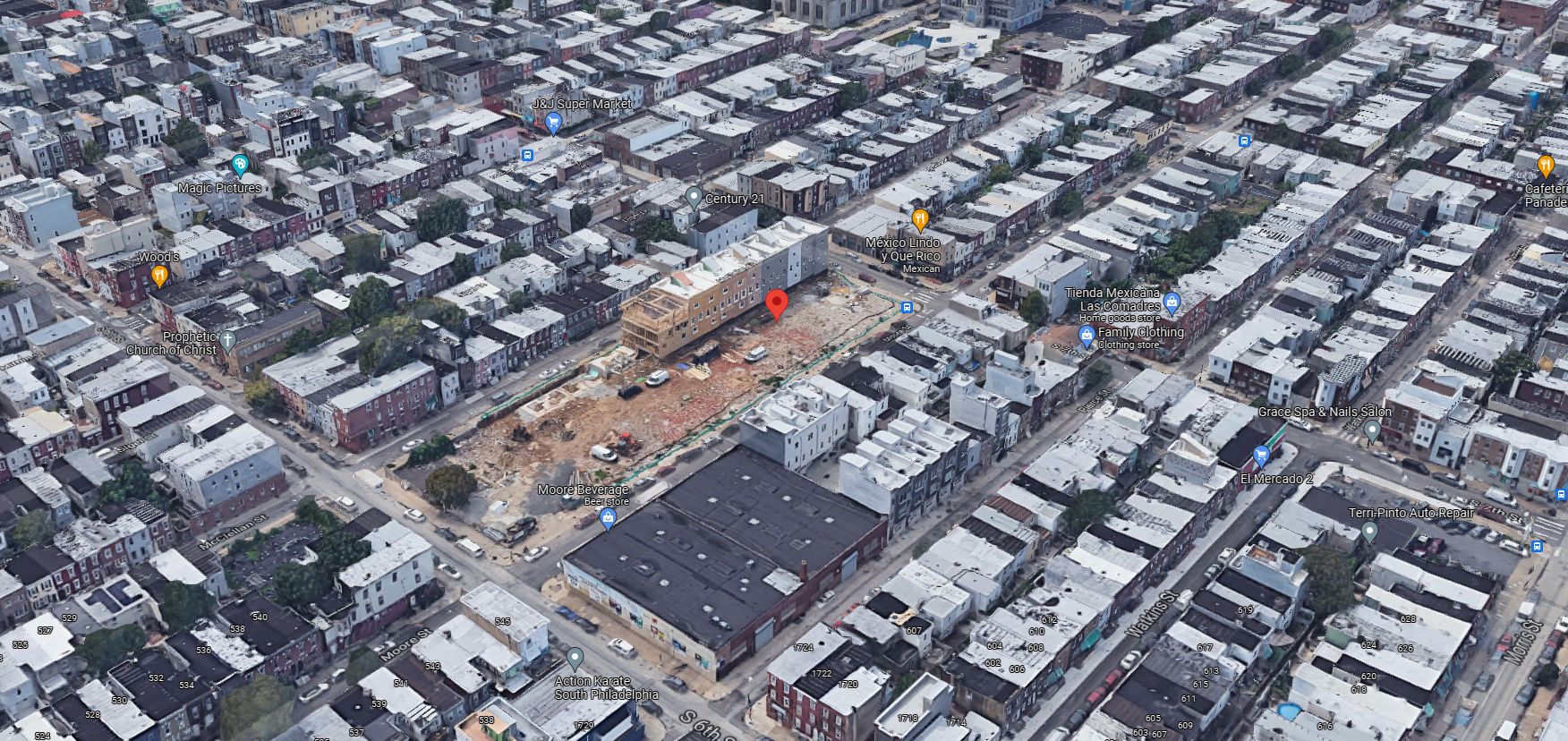
620 Moore Street. Looking southwest. Credit: Google Maps
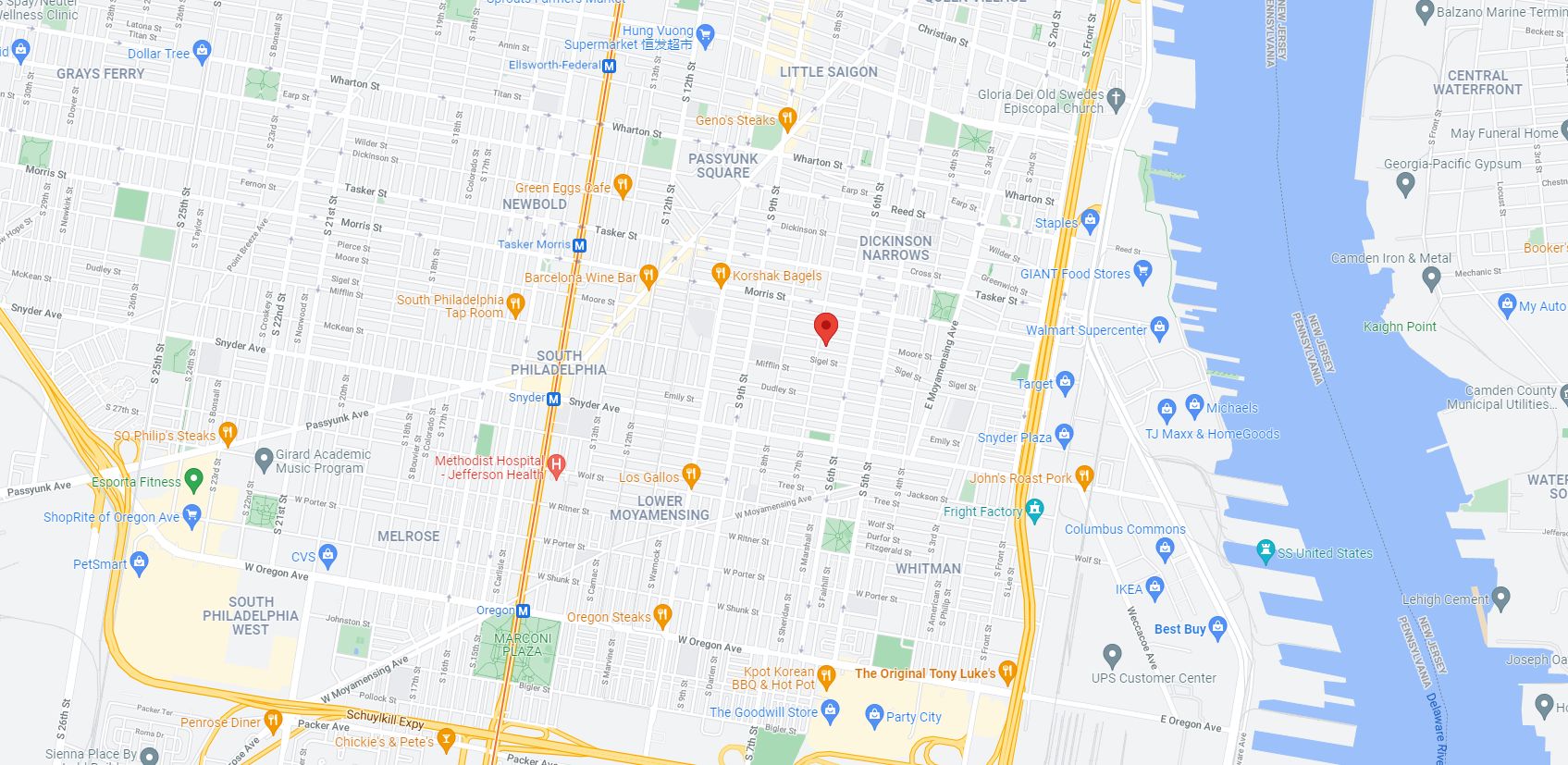
620 Moore Street. Credit: Google Maps
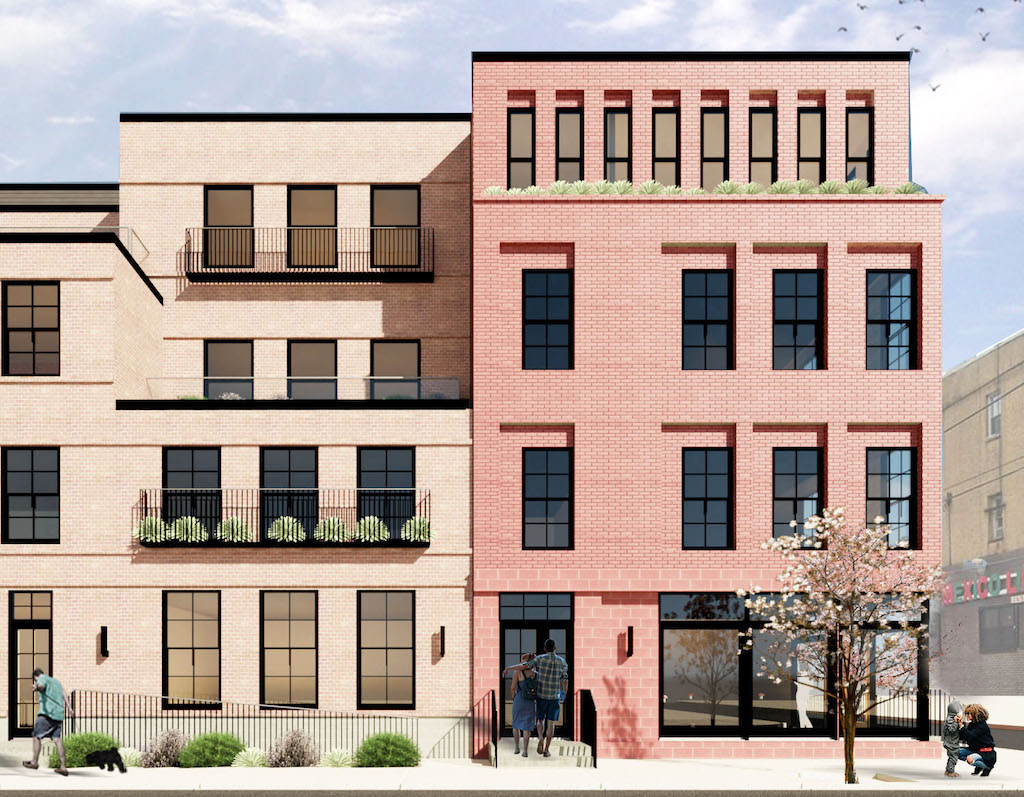
620 Moore Street. Credit: CANNOdesign

620 Moore Street. Credit: CANNOdesign

620 Moore Street. Credit: CANNOdesign
As we noted in a previous article, the overall result is positively appealing. As any well-crafted building complex should, the development reads both as a cohesive ensemble and a set of independent buildings, each with an independent character. The central apartment building, with its varying material shades and asymmetrical yet coordinated setbacks, appears both as a classic Philadelphia townhouse row and a craggy terrace cliff. Combined with its palette of warm earth-tone hues and verdure situated atop the balconies and terraces, the structure hearkens to both Babylonian hanging gardens, Native American cliff dwellings, and New York City’s Art Deco high-rises. Large, vertical paneled windows at the lower floors, with sash windows above, add a further touch of a prewar aesthetic, borrowing from both factory loft and classic residential archetypes.

620 Moore Street. Photo by Jamie Meller. November 2023

620 Moore Street. Photo by Jamie Meller. November 2023
The final design rather closely resembles the original renderings. The repetitiveness of the overall form is mitigated with rigorous massing of each individual townhouse and varying color schemes between the buildings, which add individuality to each component. The brick colors came out somewhat more muted than what the renderings show, which is a positive aspect as it makes for a more proper fit within the predominantly prewar built context.
The development replaces a series of low-rise, warehouse-style commercial structures, with a chain link fence-enclosed parking lot on the block’s eastern end. The buildings were unquestionably an eyesore for the predominantly residential rowhouse neighborhood, especially given their condition over the past decade-plus period, with bricked-up windows and a splotchy, black-painted exterior (it boggles the mind to think that someone, at some point, decided that this would be a good idea to implement at the property).
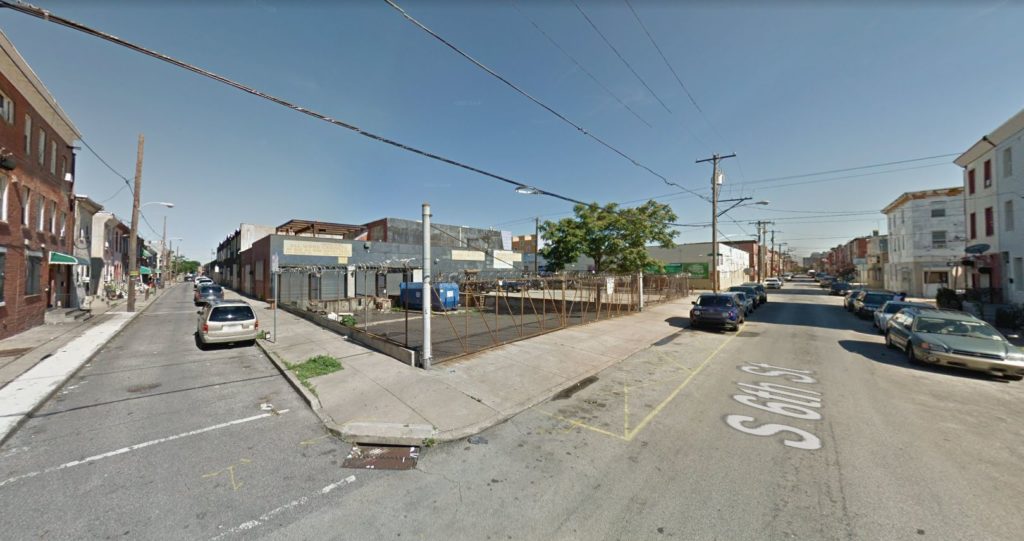
620 Moore Street. Looking northwest. June 2017. Credit: Google Maps
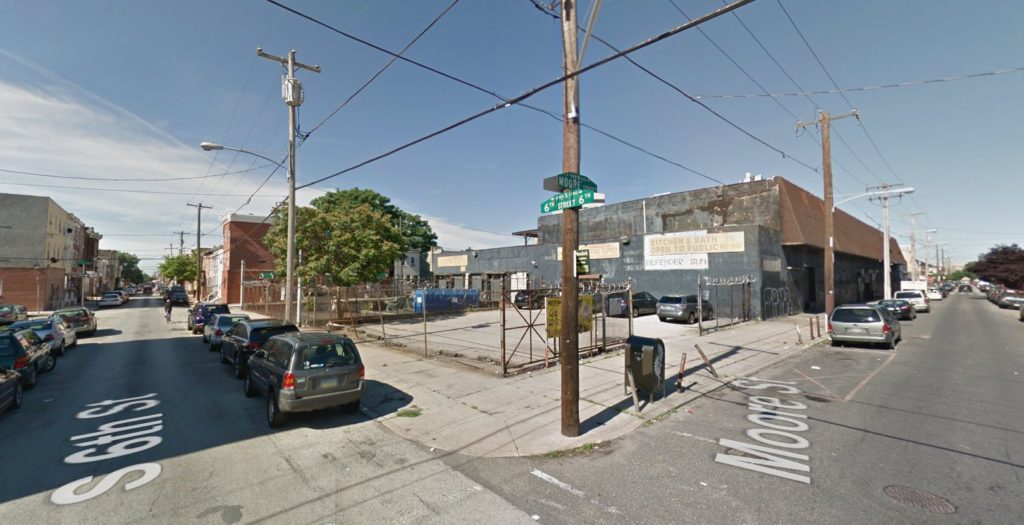
620 Moore Street. Looking southwest. June 2017. Credit: Google Maps
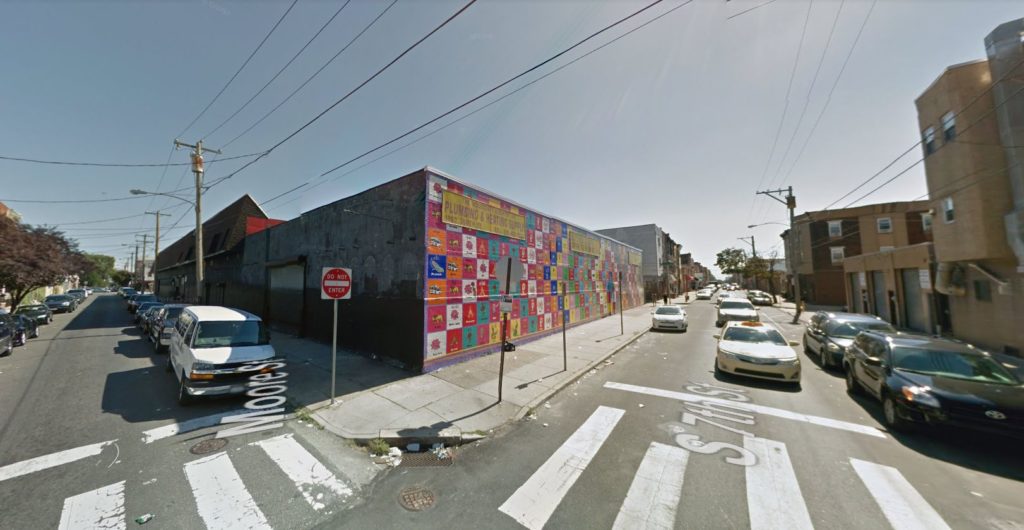
620 Moore Street. Looking southeast. September 2016. Credit: Google Maps
The only feature that will be missed is the unique and highly intriguing mural that decorated the blank wall on the west side of the structure. The wall was segmented into a square grid, each measuring around one-and-a-half foot on each side. The cells were painted in primary colors that created a tapestry sporting images of various plants, animals, and items, each annotated with a word or phrase in a different language.
The mural, as attractive as it was educational, has only lasted for half a decade, since it was painted around the mid-2010s until the structure was torn down around two years ago. However, the images below may allow you to enjoy it in a brief but dazzling glory.
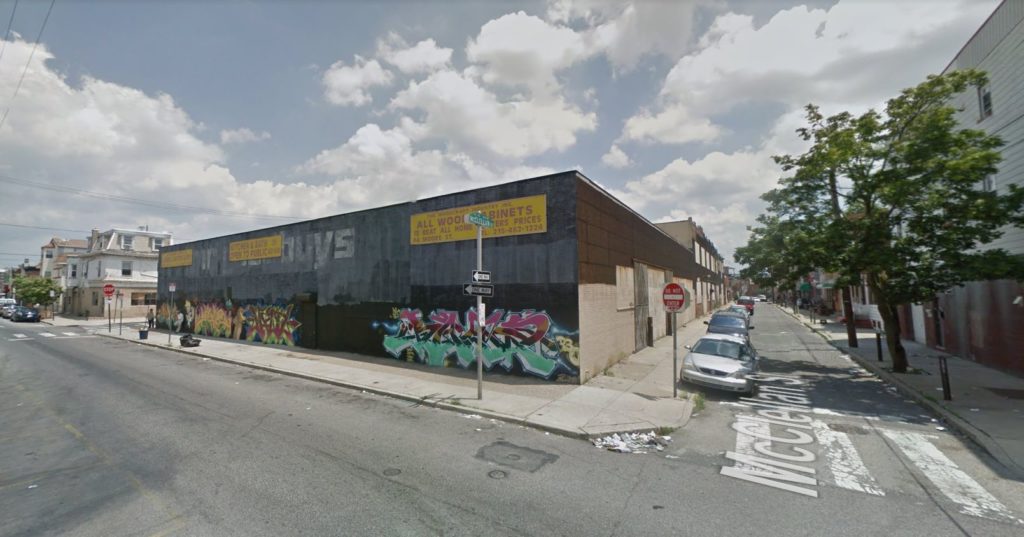
620 Moore Street. Looking northeast. June 2014. Credit: Google Maps
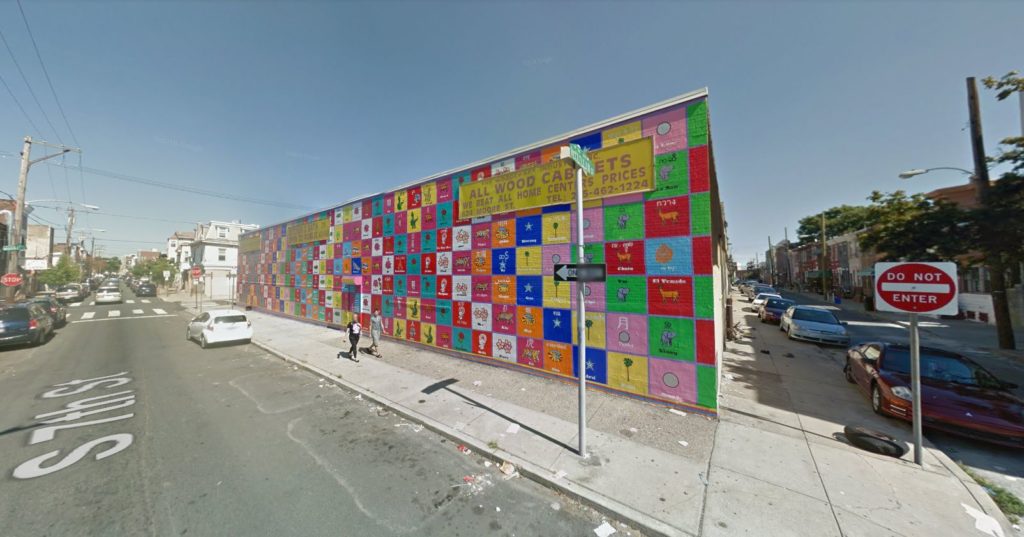
620 Moore Street. Looking northeast. September 2016. Credit: Google Maps
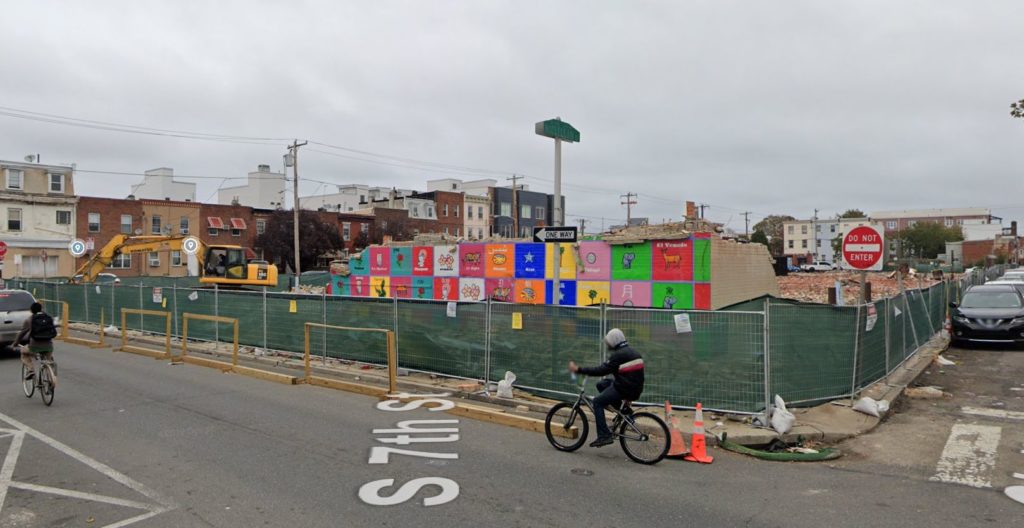
620 Moore Street. Looking northeast. October 2019. Credit: Google Maps
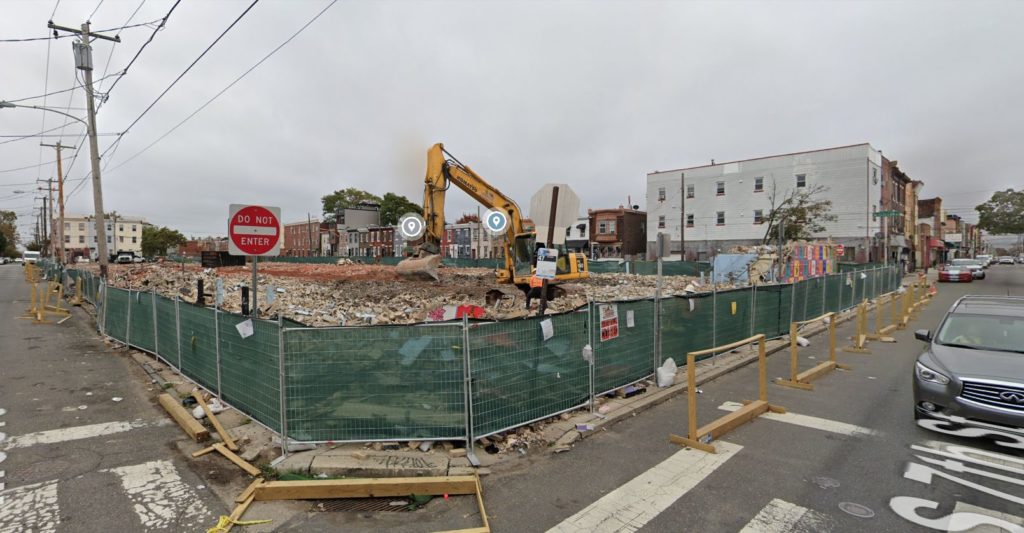
620 Moore Street. Looking southeast. October 2019. Credit: Google Maps
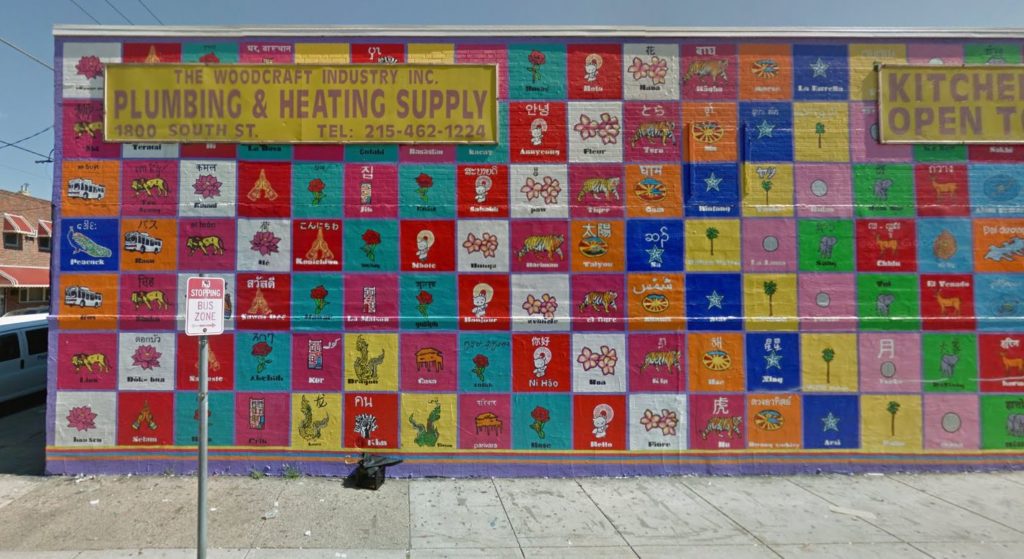
Mural at 620 Moore Street (northern section). Looking east. September 2016. Credit: Google Maps
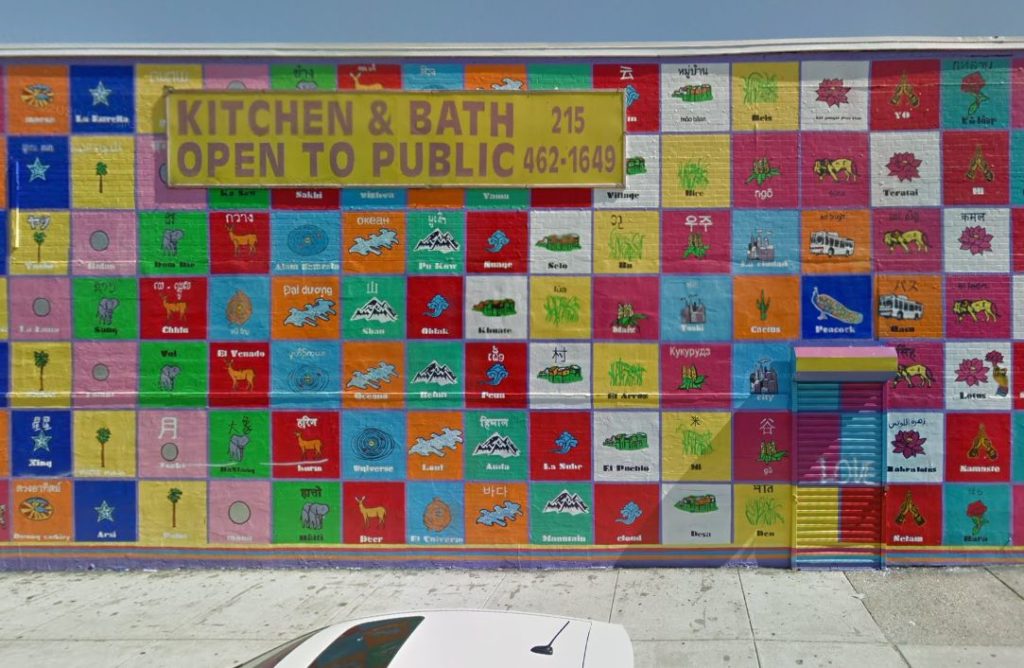
Mural at 620 Moore Street (central section). Looking east. September 2016. Credit: Google Maps
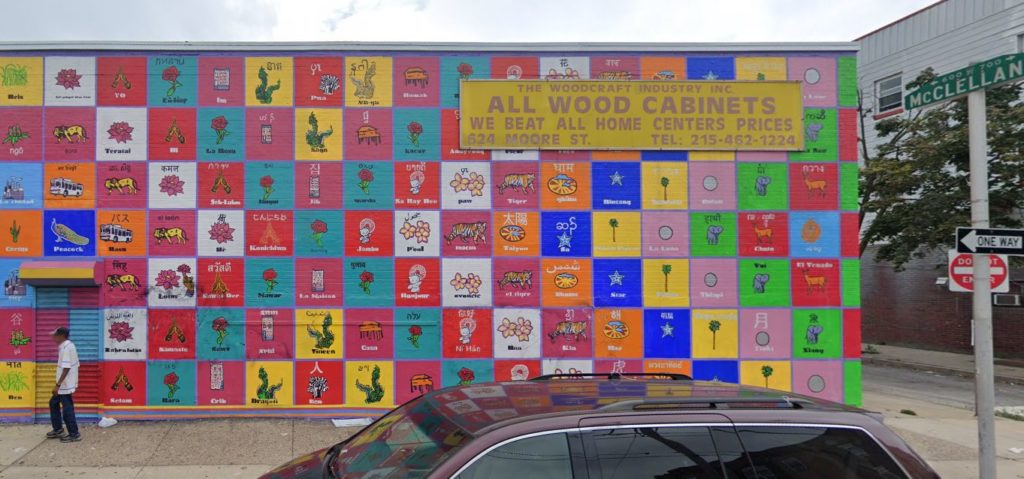
Mural at 620 Moore Street (southern section). Looking east. September 2018. Credit: Google Maps
Overall, the complex at 620 Moore Street is a positive addition to the neighborhood that brings a large number of housing units to a centrally located, previously underbuilt site.
Subscribe to YIMBY’s daily e-mail
Follow YIMBYgram for real-time photo updates
Like YIMBY on Facebook
Follow YIMBY’s Twitter for the latest in YIMBYnews

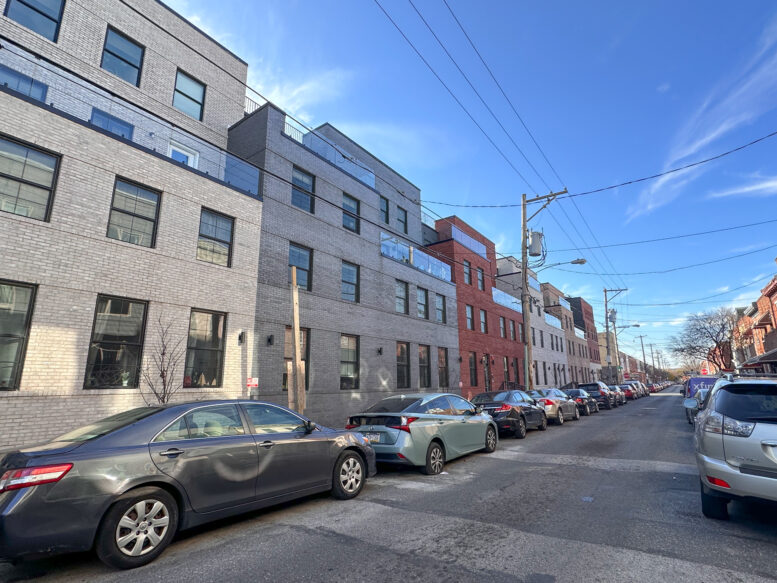
Is it time to bury the wires and plant trees?
If you look closely, there are little trees (hope they make it).
But yes, the overheard wires are so awful, even worse amongst all the new fancy development in NoLibs.