Permits have been issued for a residential project proposed for development at 444 West York Street in North Philadelphia East. The building will be constructed on a lot spanning 870 square feet, situated on a corner parcel by West Dauphin Street, North Orkney Street, North 5th Street, facing West York Street. RR Remodeling LLC is responsible for the designs and is also listed as the contractor.
The project has an allocated total construction cost of $278,000, with $230,000 for general construction, $15,000 for mechanical work, and $15,000 for excavation, and $9,000 for plumbing work.
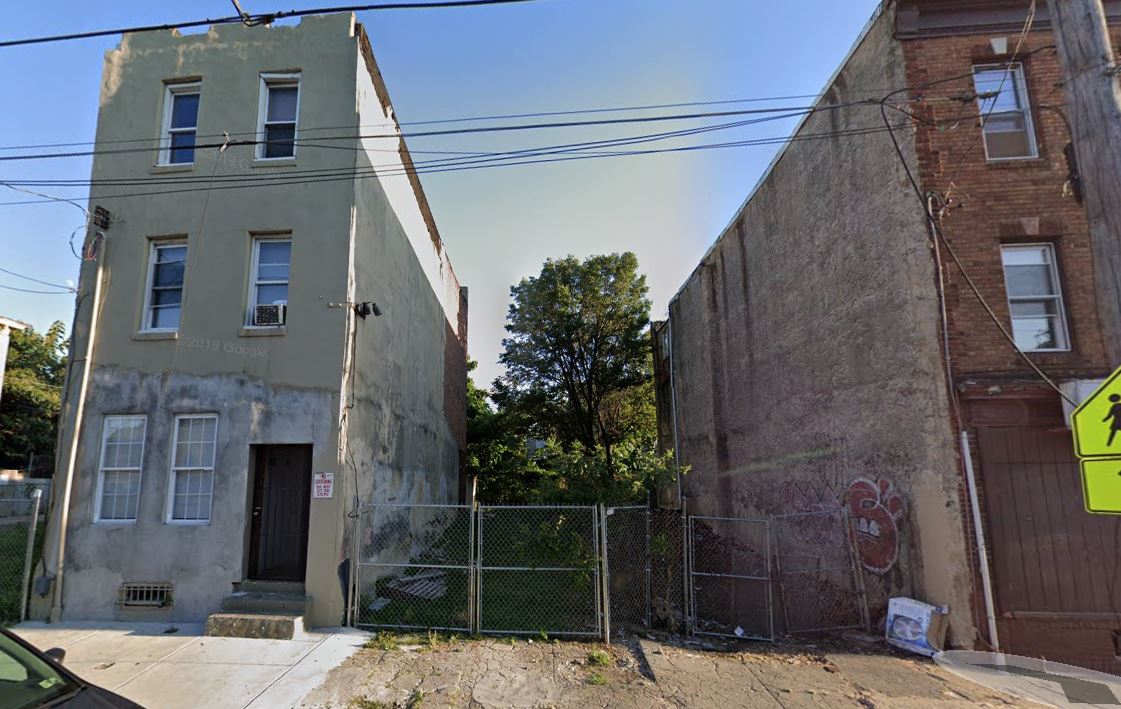
444 West York Street Site via Google Maps
The scope of work includes the constriction of a three-story type VB structure to be used as a two-family residence. The residence will yield a built-up area of 2,800 square feet.
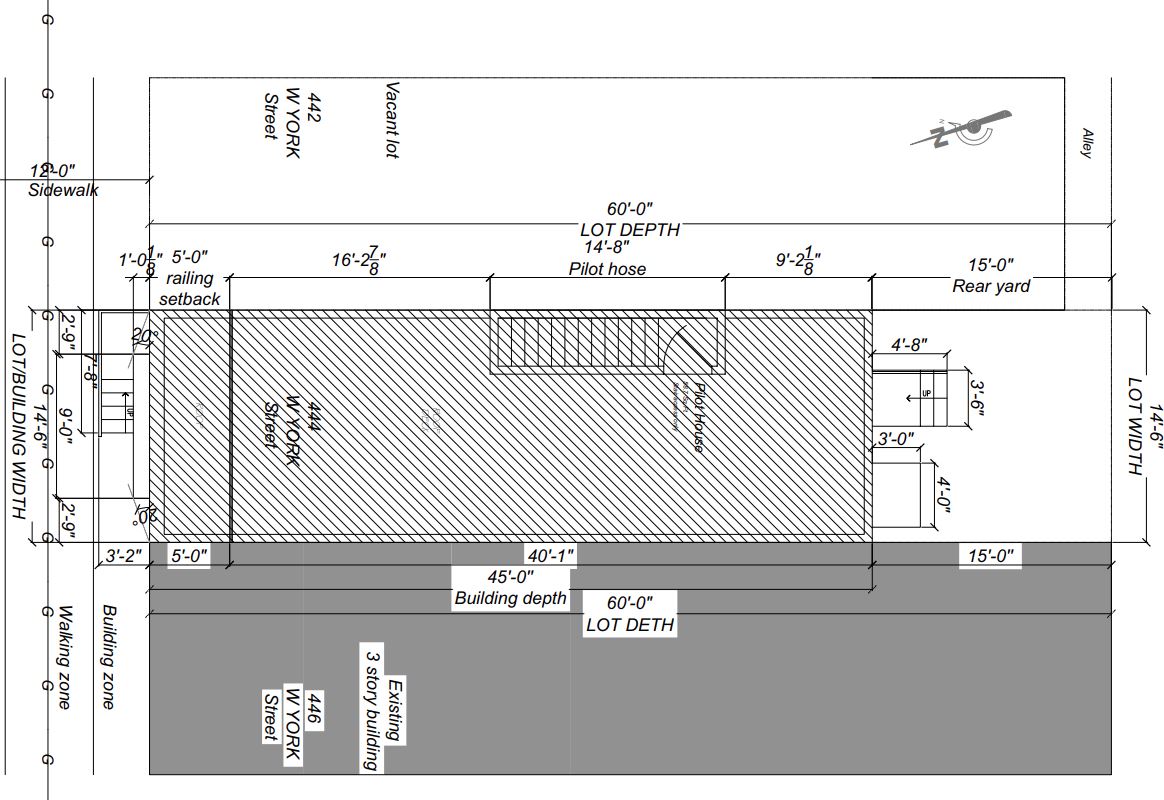
444 West York Street Site Plan via RR Remodeling LLC
The three-story residence will be constructed to have a basement and roof deck to be used as a two-family dwelling. The residence will also have a pilot house with stair access to the roof. Renderings reveal a brick façade with windows serving as both aesthetical and functional breaks. The building façade will rise to a height of 33 feet. A rear yard running 15 feet will also be designed on the premises.
Separate permits are required for the commercial space, mechanical, electrical, plumbing, and fire suppression work. The project site is located in a vibrant residential neighborhood. Both York-Dauphin and Huntingdon stations are located a five-minute drive away. The area is serviced by transit lines 39, 47, 54, and more. No estimated construction timeline has been announced yet.
Subscribe to YIMBY’s daily e-mail
Follow YIMBYgram for real-time photo updates
Like YIMBY on Facebook
Follow YIMBY’s Twitter for the latest in YIMBYnews

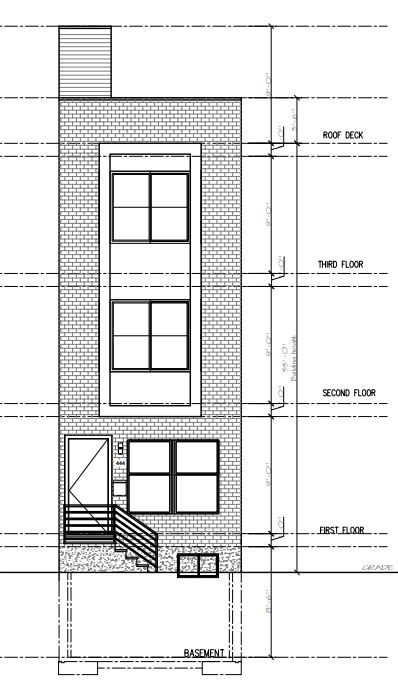

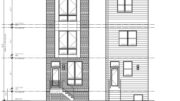
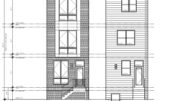
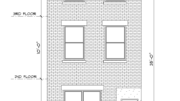
ugly ugly ugly infill. It can be done better, at minimum, copy an old building.