Permits have been issued for the construction of a four-story mixed-use residential project at 11 Shurs Lane in Manayunk, Philadelphia. The building will rise on a lot bounded by Cresson Lane, Main Street, and Shurs Lane. The submitted application also includes a proposal to demolish the existing structures of the C.O. Struse and Sons Coal complex.
Shurs Lane Lofts, LP is listed as the project applicant. 2nd Story Renovations LLC is the designated contractor, while 3GHC Architects LLC is responsible for the designs.
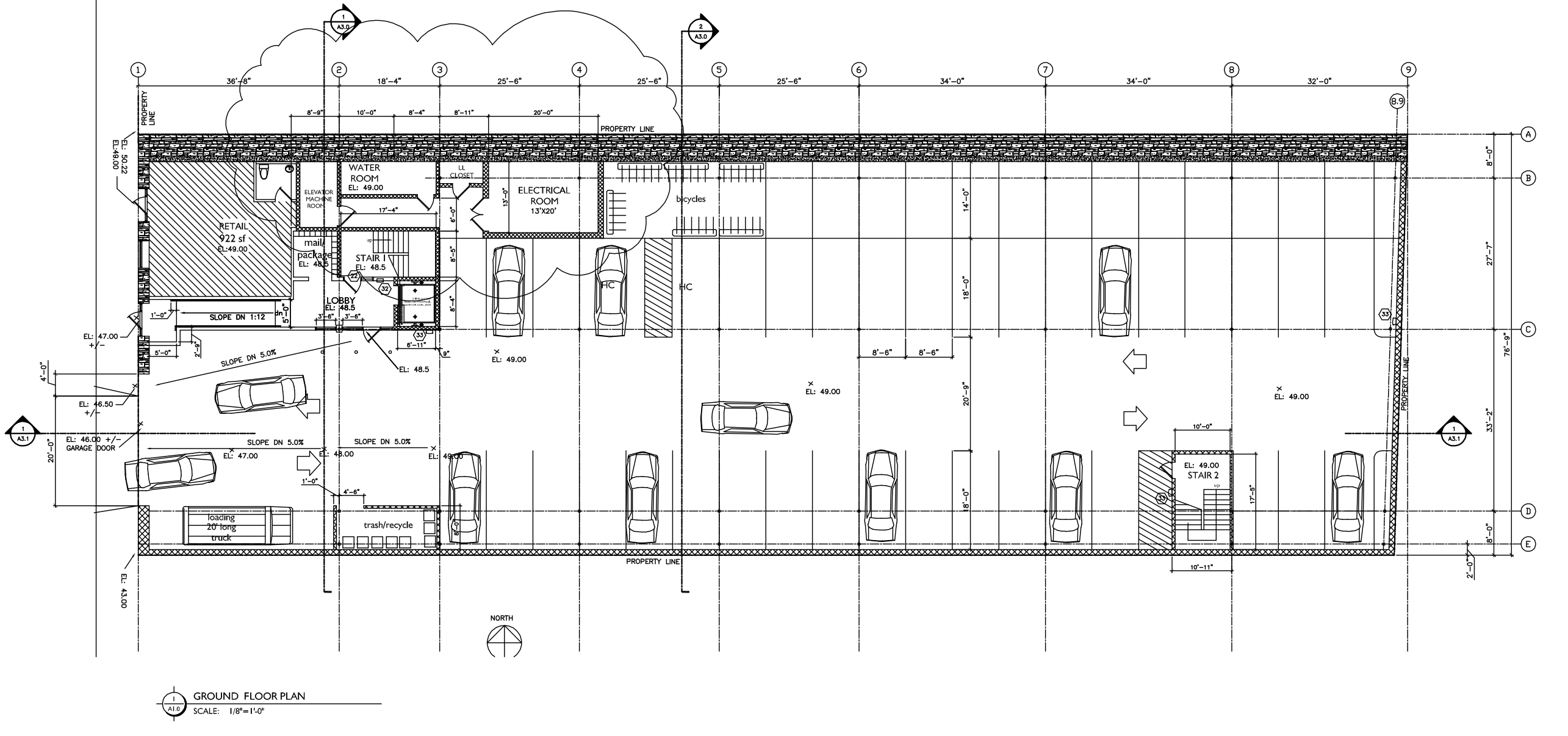
11 Shurs Lane Ground Floor Plan via 3GHC Architects LLC
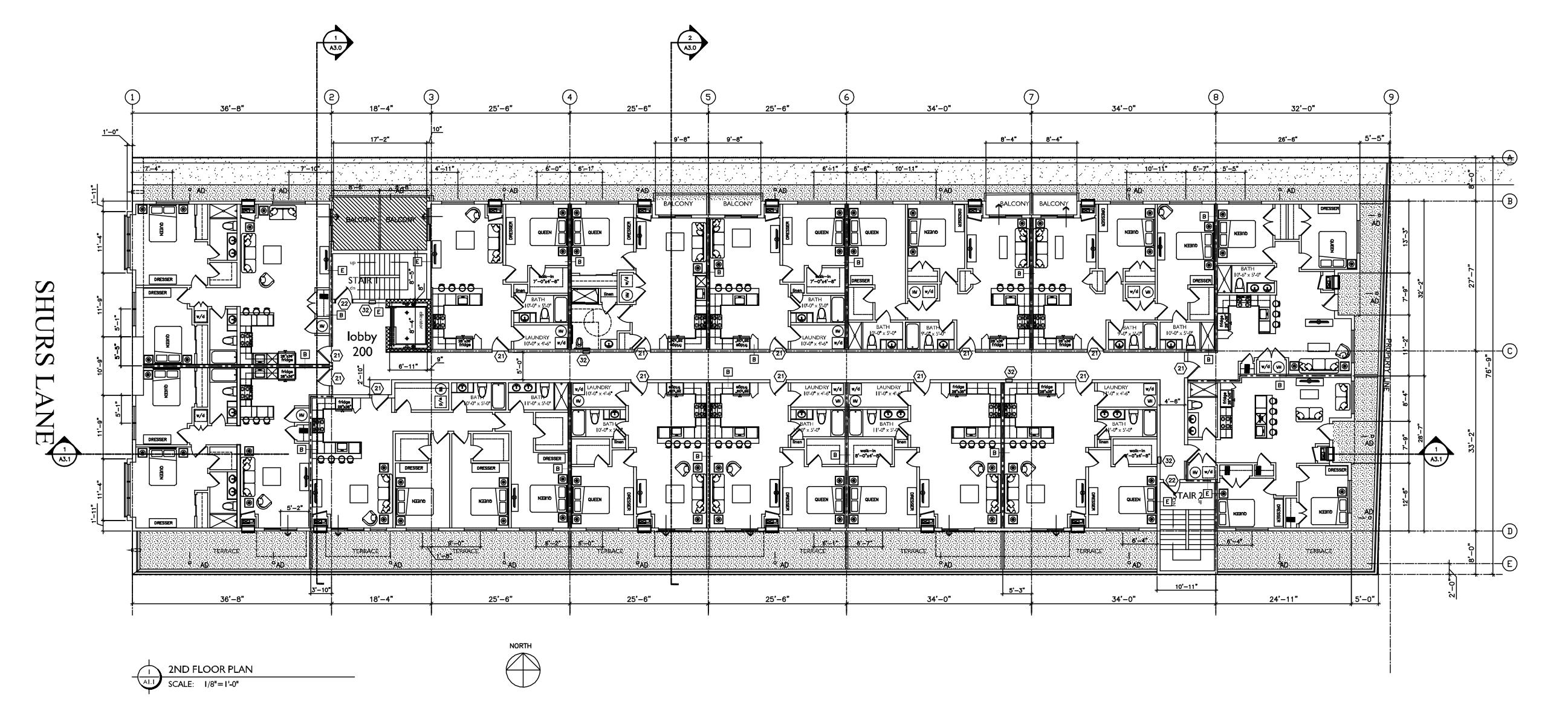
11 Shurs Lane Second Floor Plan via 3GHC Architects LLC
The project has a total allocated construction cost of $3,730,000, with $3,700,000 set aside for general construction.
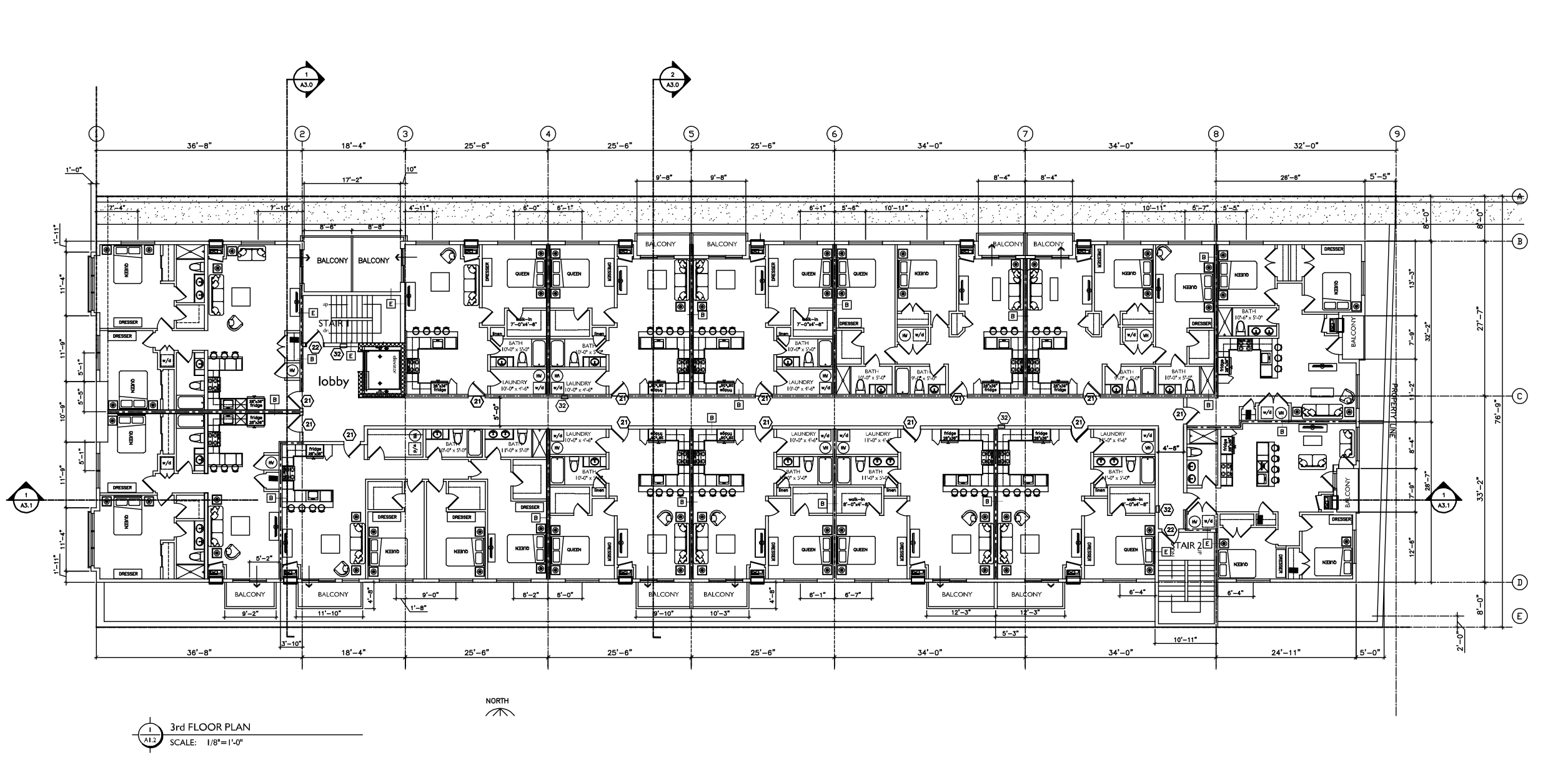
11 Shurs Lane Third Floor Floor Plan via 3GHC Architects LLC
Plans call for the development of a new four-story mixed-use complex covering 58,143 square feet and rising to a height of 38 feet. The building will include 42 residential units across the second through fourth floors. The first floor will house 992 square feet of commercial space with a primary entrance along Shurs Lane. Additionally, the project includes 37 parking spaces on the ground level.
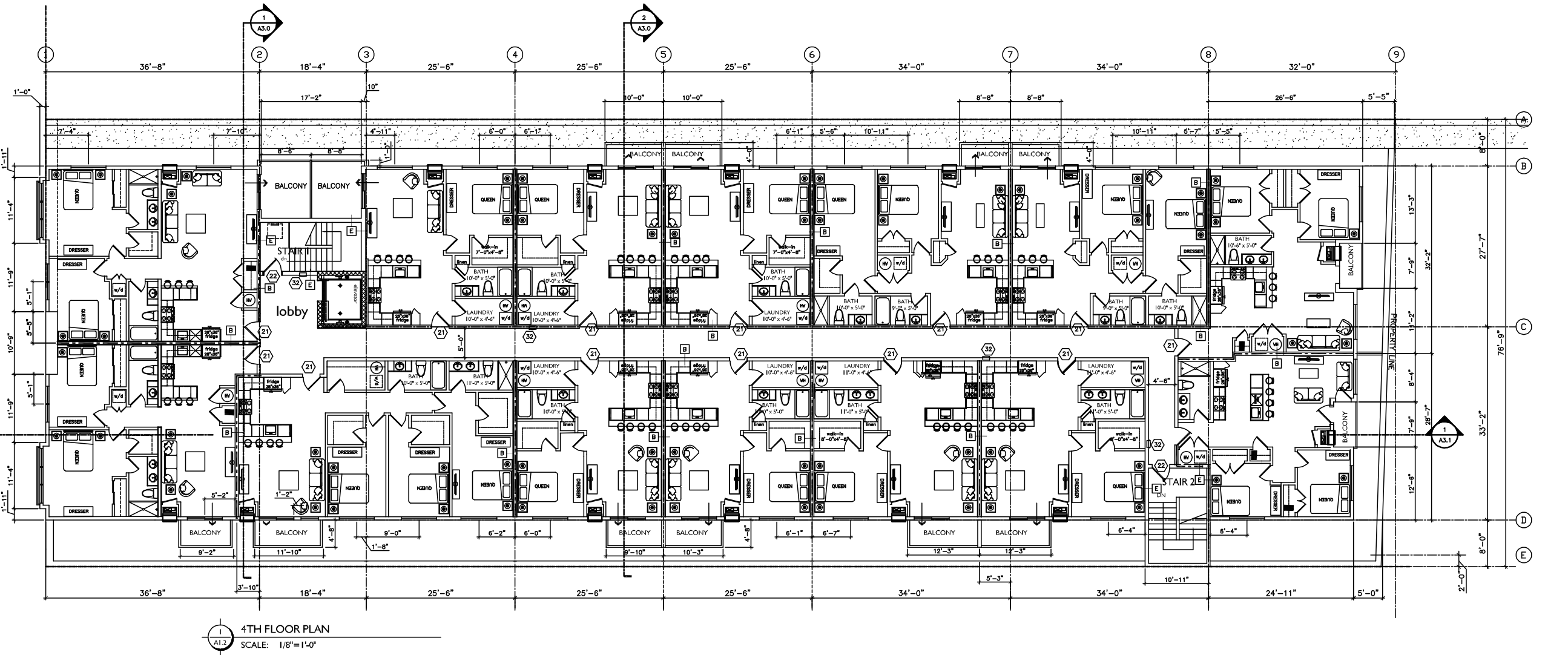
11 Shurs Lane Fourth Floor Plan via 3GHC Architects LLC
Historically, the site served as a coal yard. In 1959, a significant fire caused extensive damage, leading to the site’s condemnation and the gradual demolition of several structures over the years.
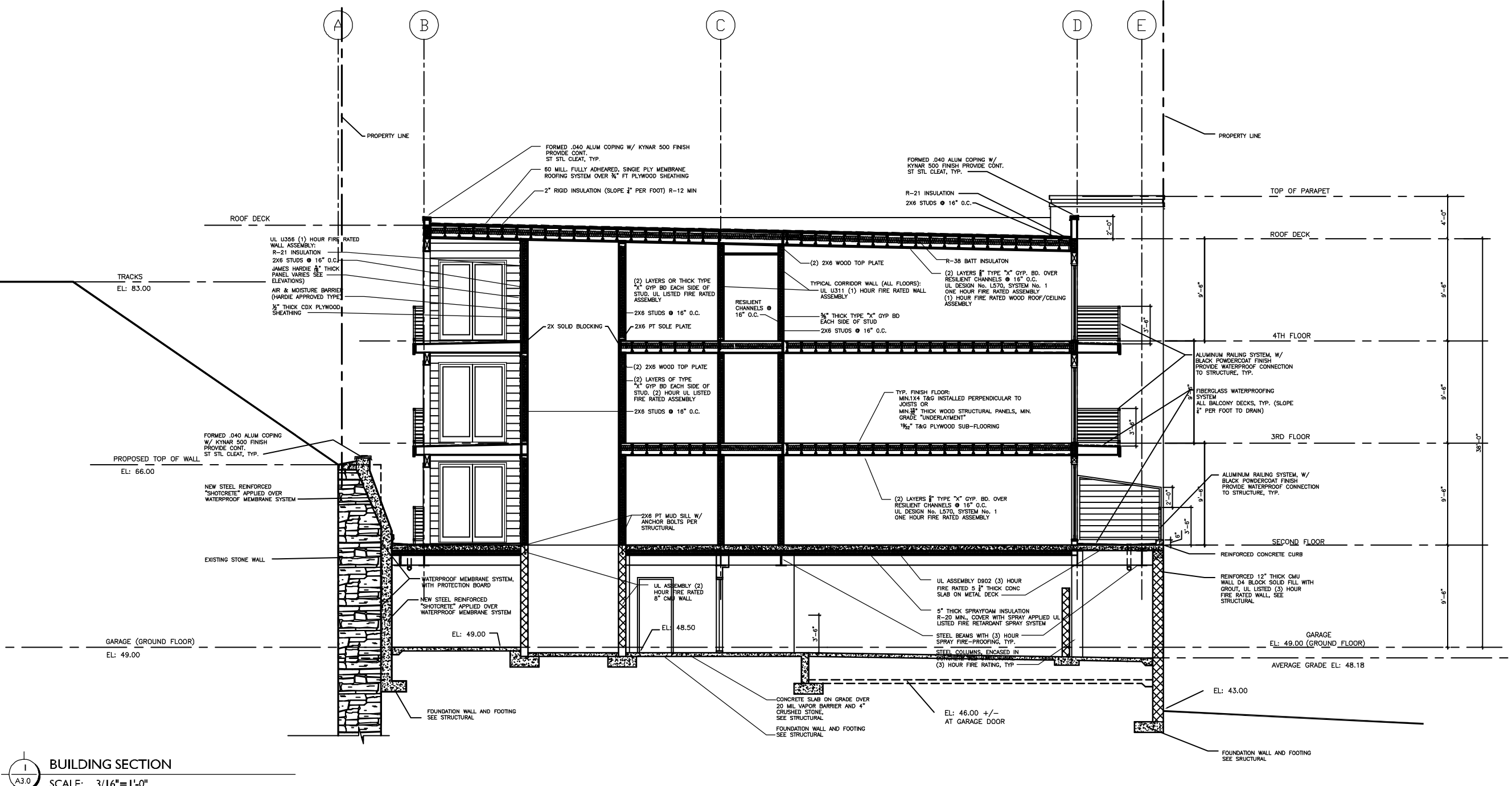
11 Shurs Lane Building Section via 3GHC Architects LLC
Early renderings indicated an effort to preserve the existing stone wall along Shurs Lane. However, due to structural concerns raised by engineers, the wall will likely be removed. In response, the developer has proposed salvaging the original stone for reuse in the new façade wherever possible.
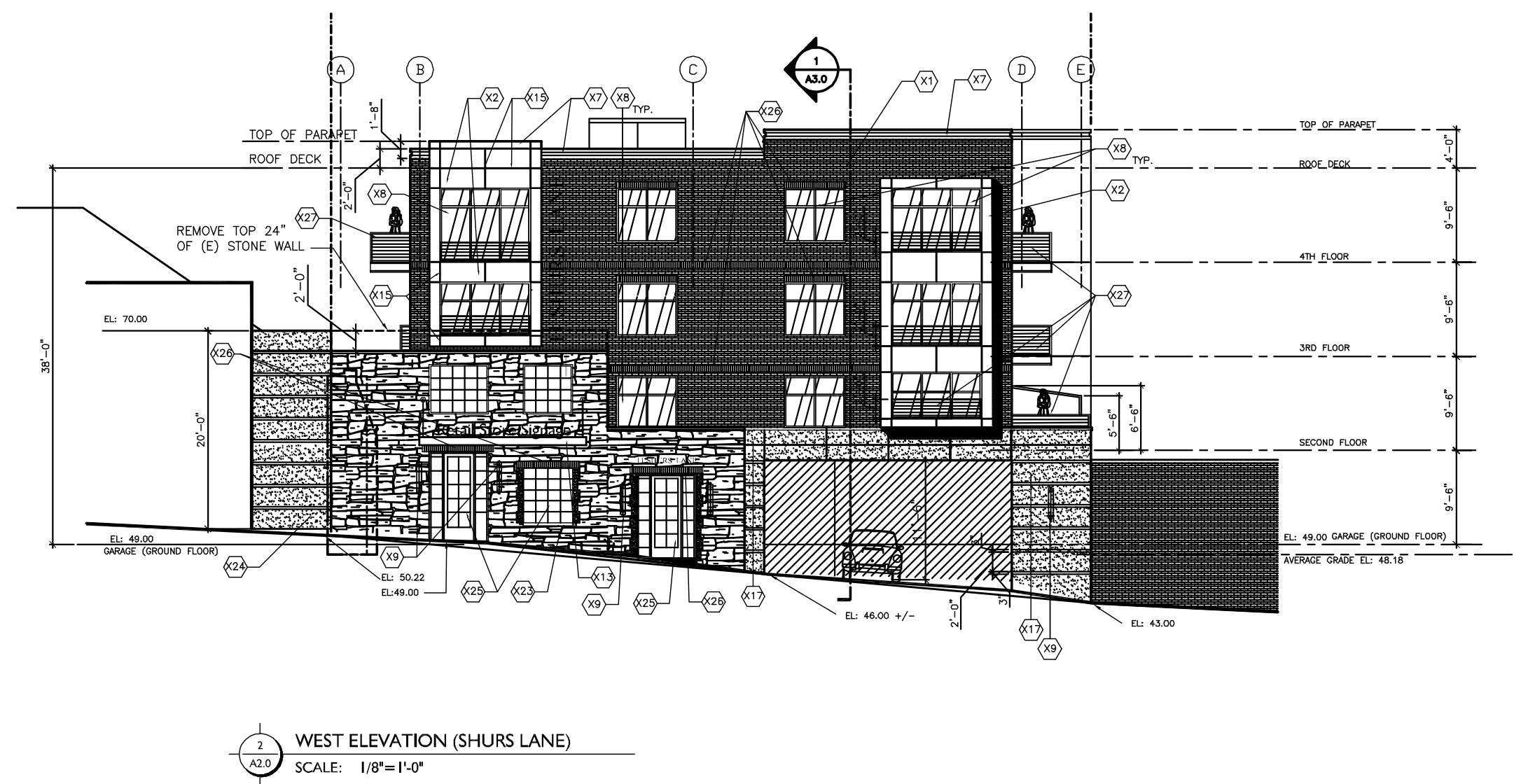
11 Shurs Lane West Elevation via 3GHC Architects LLC
The project site is located along the northern edge of the Main Street Manayunk Historic District. Pending review and approval, the estimated construction timeline has not been revealed yet.
Subscribe to YIMBY’s daily e-mail
Follow YIMBYgram for real-time photo updates
Like YIMBY on Facebook
Follow YIMBY’s Twitter for the latest in YIMBYnews

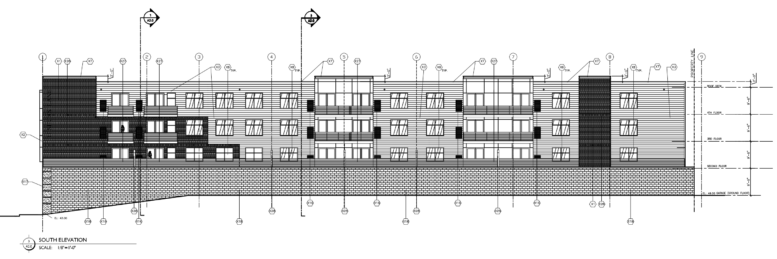
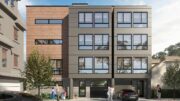
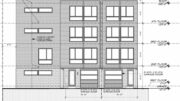
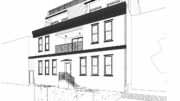
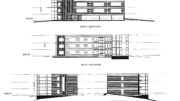
At least the architects thought about saving the stone wall…
Because the structure is located in the Schuylkill River flood plain, first floor activity is limited almost totally to car parking.
Kudos for reuse of the beautiful stone.