Permits have been issued for the construction of a new six-story mixed-use building at 230-36 Vine Street in Old City, Philadelphia. The project site is located on the south side of Vine Street between North Bodine Street and New Street. The new mixed-use will replace a shuttered structure that previously housed Painted Bride Arts Center. Atrium Design Group is listed as the design professional on the project.
Snežana Litvinovic is named as the design professional in responsible charge for special inspections. The project is being developed by Groom Investments LLC and carries a construction budget of approximately $13 million, with $12.5 million allocated for general construction and $500,000 for excavation work.
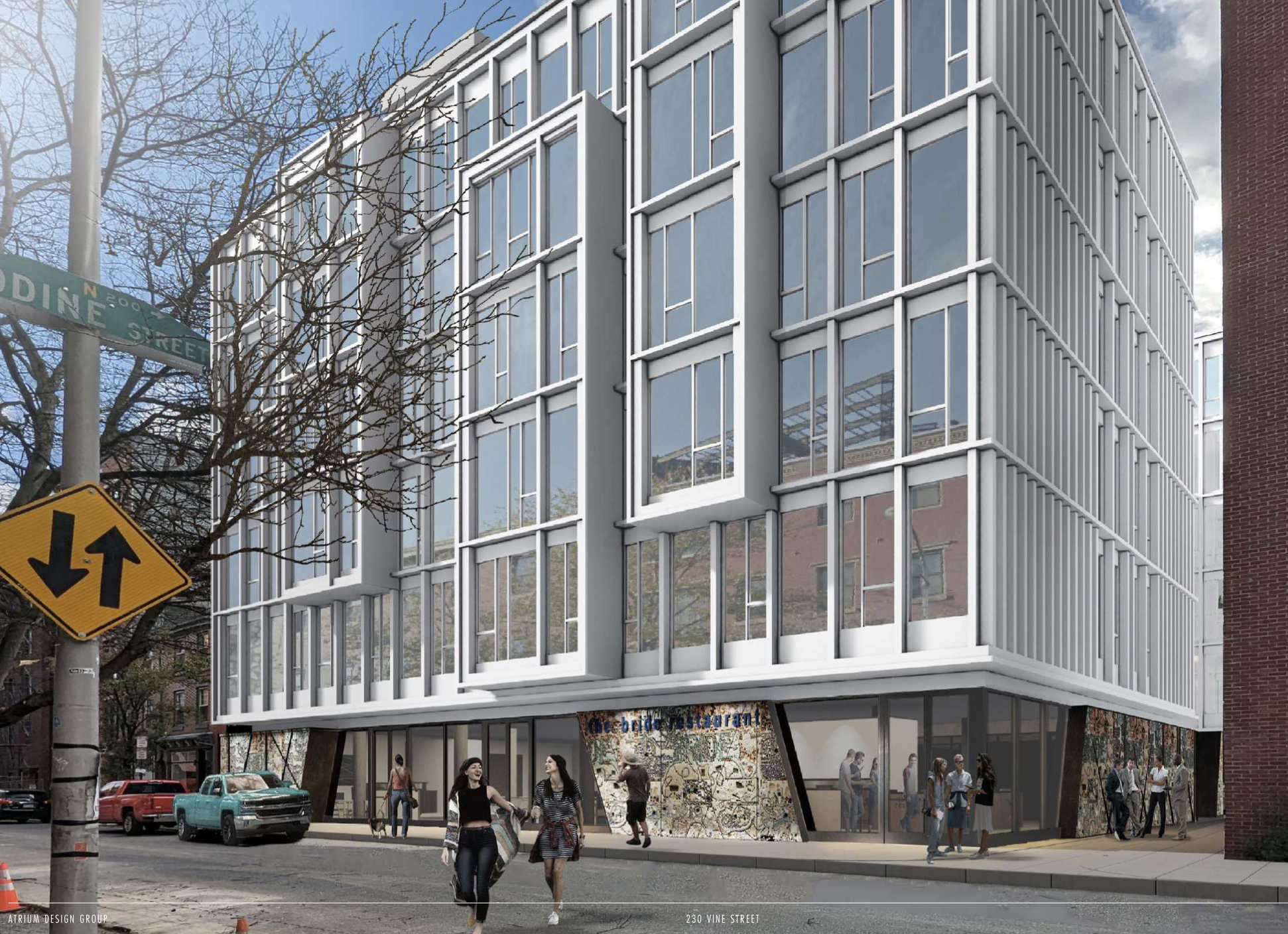
230-36 Vine Street via Atrium Design Group
The upcoming development will offer 85 residential units along with commercial space at the ground level and an accessory parking garage. Construction will span a total of 73,473 square feet, according to permit filings. The scope of work also includes excavation covering 13,738 square feet, with adjacent property impacts identified in the documentation.
Design plans show that the mixed-use will rise 65 feet and take on an H-shaped configuration, forming open courtyards on the east and west ends. The building mass is horizontally divided between two structural systems: Type IA construction for the basement and ground floor, and Type IIIB for the upper levels. Per permits, fire-retardant-treated studs and sheathing are specified for the upper levels.
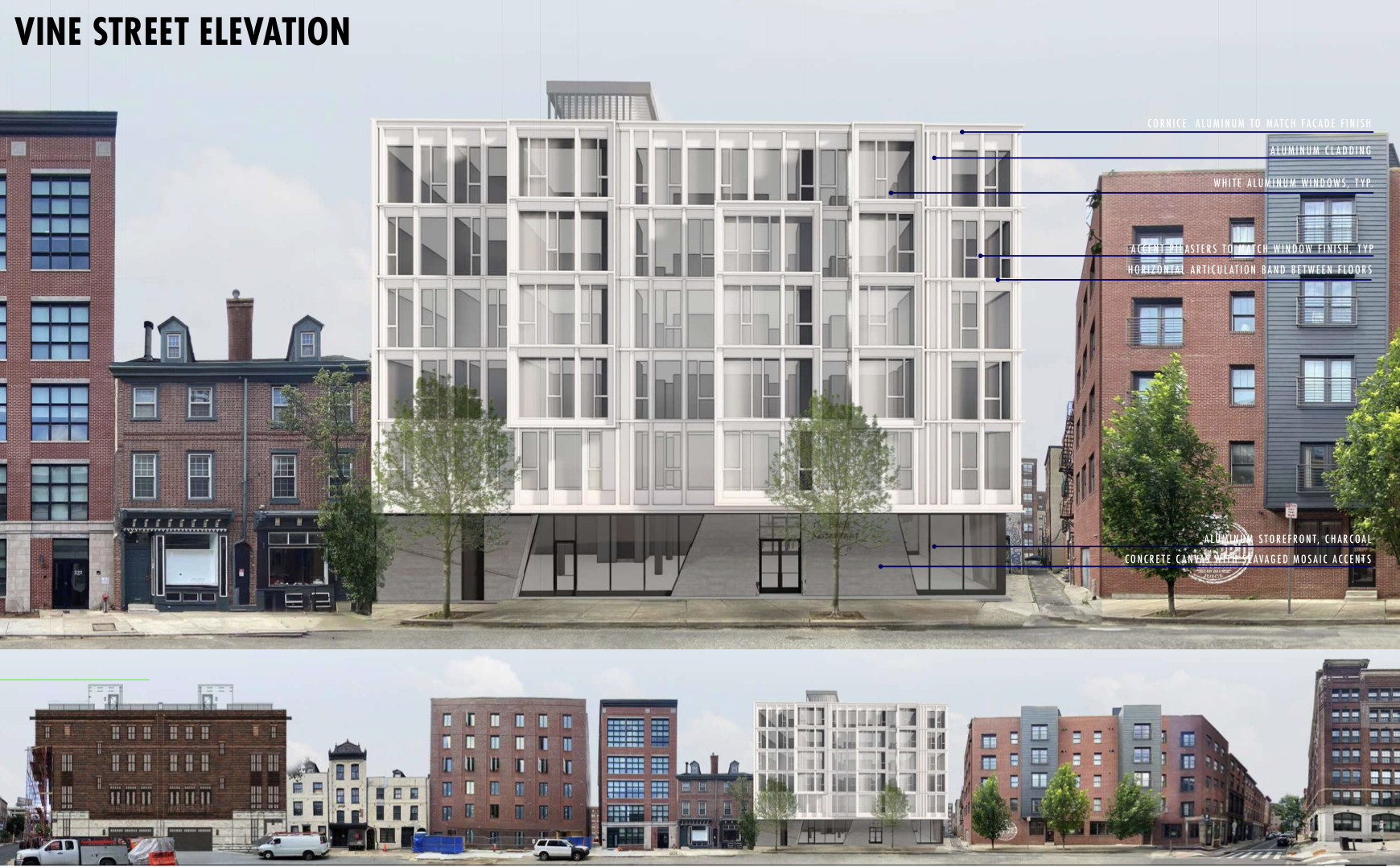
230-36 Vine Street Elevation via Atrium Design Group
The façade design plays with crisp lines and geometric symmetry, expressed in metal panels, with cement panel accents at the central circulation tower. Portions of the original mosaic by artist Isaiah Zagar, salvaged from the existing Painted Bride structure, are proposed to be reinstalled at the ground level. The visual tone is contemporary in style, while the building massing is designed to be compatible with the surrounding historic fabric of Old City.
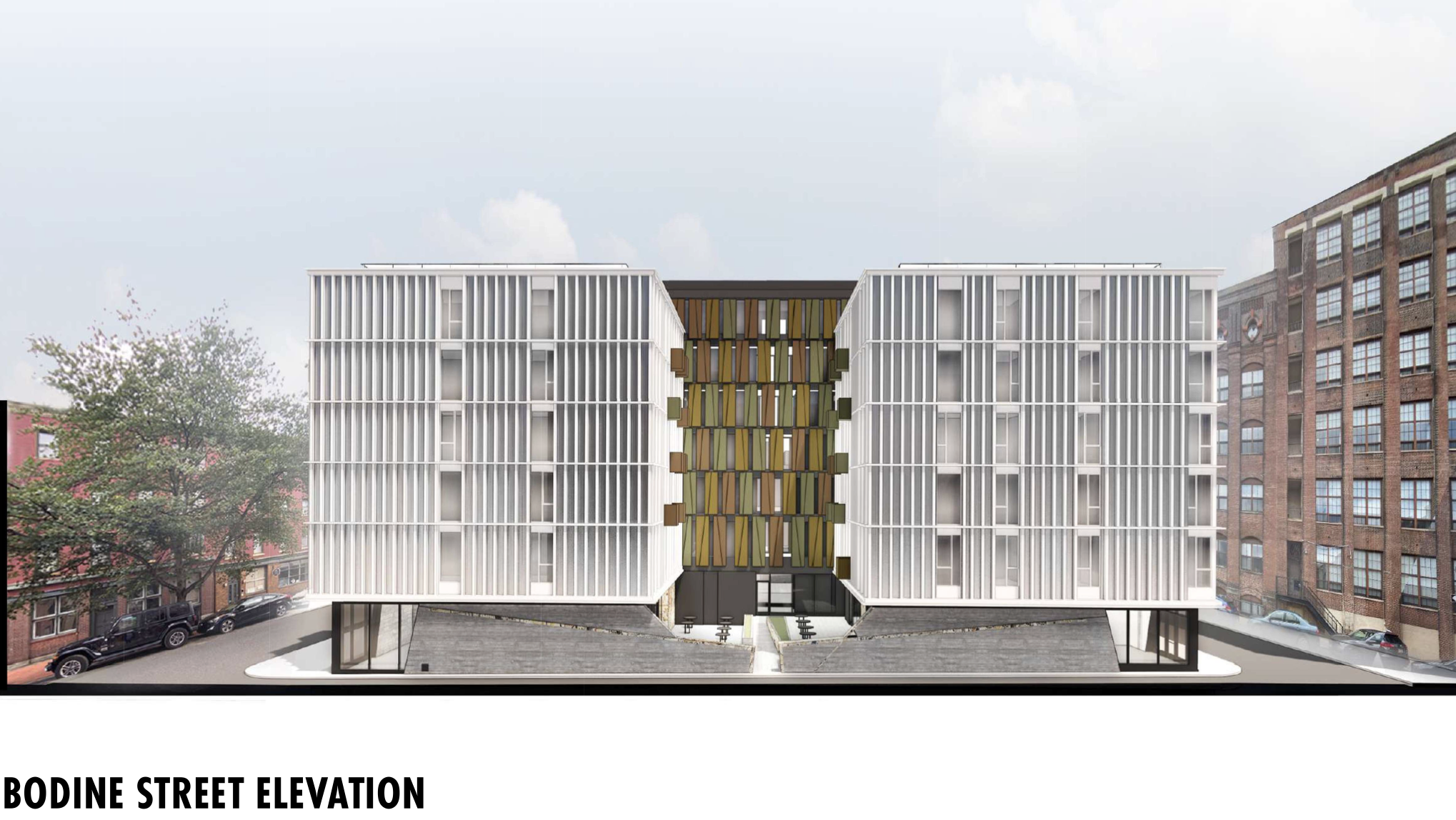
230-36 Vine Street Facade via Atrium Design Group
The exterior is composed primarily of aluminum cladding and white framed windows, with subtle accent pilasters that match the window finish. Horizontal bands visually break up the vertical mass of the building, adding rhythm and cohesion across each floor. The ground level features a charcoal aluminum storefront with a concrete canvas base incorporating salvaged mosaic accents, which lend a touch of artistic character.
Subscribe to YIMBY’s daily e-mail
Follow YIMBYgram for real-time photo updates
Like YIMBY on Facebook
Follow YIMBY’s Twitter for the latest in YIMBYnews

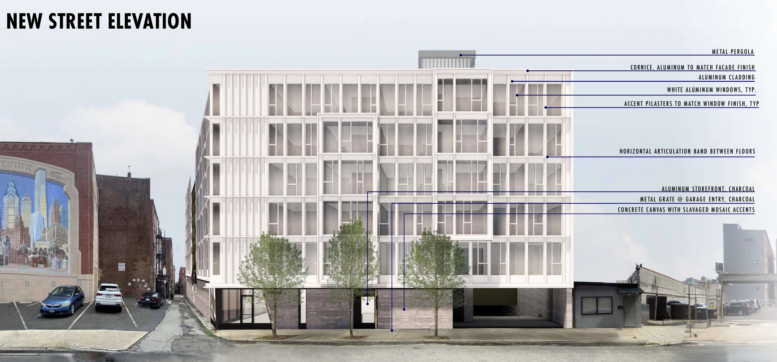
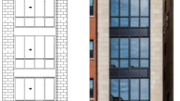

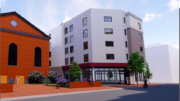
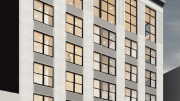
That dreadful mosaic contrasts the beautiful façade of this wonderful replacement.
I wish it were taller to stand out more.
This is between two stations of the Market-Frankford Line (Spring Garden (north) and 2nd Street (South)).
This property is sandwiched between Interstate 95 (north) and the Benjamin Franklin Bridge (south).
This area could benefit from soaring skyscrapers to more prominently display its destination.
You’re an idiot
⇡ Look in the mirror. 😂
can’t disagree with you at all Smilin. Center City East is sadly a skyscraper desert. shame.
Center City east doesn’t want to build anything taller than the hat on the statue of William Penn atop City Hall tower for some reason.
I hope you have a great day! 😁
The NIMBYers won and we are losing the Painted Bride. SAD!
This is a terrible alternative to what was originally proposed and agreed upon until the Nimbys got into the fight. It’s a loss all around.
And Smiling Brian, the mosiac’s are literal works of art. Aluminum clad buildings are garbage. They don’t need to be taller, they need to not exist at all.
Visual clutter.
I prefer a clean modern look.
You are not getting that with this monstrosity!
The circuitive narrative:
o 2017: Painted Bride’s board seeks to divest (i.e., sell its building) from its increasingly costly to maintain — and increasingly valuable — Old City property.
o 2020: Developer and architect Shimi Zakin, principal of Atrium Design Group has the property under sale agreement for $4.85M. The by-right initial plan calls for demolition of the Arts Center and Isaiah Zagar’s iconic mixed-medium mosaic “Skin of the Bride” and construction of sixteen 65-foot-tall condos. Philadelphia issues a zoning permit for demo of the Painted Bride building along with the mural to construct the condos. However, many near neighbors, the arts community and Isaiah Zagar himself object to the mural’s demo, quickly nominating the building historic. Unfortunately, the nomination is not successful. After Orphans Court decrees that the arts building and mural could not be razed, Commonwealth Court overturns that ruling, meaning that the building and mural could indeed be demoed.
o 2021: Atrium Design Group’s second proposal calls for a seven-story, 85-foot-tall apartment building with 64 long term rental units (e.g., apartments), 10 short term rental units, a roof deck, an internal courtyard, ground floor commercial space, a small art gallery, 44 bicycle spaces and 12 (possibly underground) auto parking spots. The plan entails preservation of Painted Bride’s existing façade and mural. Philadelphia’s Magic Gardens agrees to restore and maintain the mosaic. However, the proposal exceeds Old City’s 65 foot height limit and covers more of the lot than allowed under zoning regulations – therefore, unlike the first proposal, it needs a zoning variance. ZBA approves Zakin’s plan but owners of nearby Chocolate Works apartments and several other neighbors appeal the board’s decision.
o 2022: A Philadelphia Common Pleas Court judge reverses the zoning board’s decision and agrees with Franklin Bridge North Neighbors Registered Community Organization that the mosaic could be preserved without allowing exceptions to the zoning code and therefore denies those exceptions (i.e., height and covered area).
o Early 2023: Atrium Design Group’s third proposal demolishes the Painted Bride and its mural, constructing a six-story building with 110 short-term rental units, balconies, two roof decks and a first-floor restaurant,. The development needs zoning exceptions for the roof decks but otherwise meets code. A variance will be considered at ZBA’s Jun 2023 meeting.
o June 2023: The saga continues. Before ZBA considers the 110 short-term rental unit third proposal, Atrium Design Group presents the fourth plan. Although still razing the Painted Bride building, the project incorporates parts of Isaiah Zagar’s mosaic. The apartment house is downgraded to a six-story (unchanged), 67,690 square foot structure with 85 short-term residences (down from 110), a 4,800 square foot Vine St. restaurant with direct elevator access to rooftop outdoor dining, a 1,000 square foot New St. cafe, a landscaped courtyard with a Zagar “Mosaic Garden”, a 30-spot (up from zero) public underground parking garage accessed via New St., and two roof decks — one for residents and one for diners. Resident access is via New St. Three walls have extensive windows but the east face is blank. While everything else is proceeding by right, commercial rooftop space requires special approval by ZBA before it can move forward. At the ZBA hearing, most near neighbors have concerns regarding the typical gamut of issues, from noise to traffic to unruly behavior. Surprisingly, the RCO handling community matters – the hyperlocal Franklin Bridge North Neighbors – who were opposed to the 110-unit plan, do not oppose the new project despite similar concerns about noise. Naked Philly’s read: “The zoning board didn’t seem especially swayed by the naysayers, but a vote was withheld due to delays in requested variance paperwork.”
o July 2023: The development team meets with Historical Commission’s Architectural Committee (because Old City is Philadelphia-designated historical) in late Jul 2023. The June 2023 ZBA decision is unknown but presentation to the Architectural Committee suggests a positive outcome. From the application: “This application proposes to salvage a mosaic mural by Isaiah Zagar from the Painted Bride building, demolish the non-contributing building, construct a mixed-use building, and reinstall parts of the mosaic. The building was constructed as a parking garage in 1949, converted for office and warehouse use in 1953, and converted to the Painted Bride Arts Center in the 1980s. The Zagar mosaic was installed in 1991. The [contemporary] new building [is] six stories [tall] and 65 feet in height. It [is] H-shaped, essentially two buildings connected by a circulation tower with open courtyards east and west. The building [is] clad in metal panels with circulation tower cement panels. Parts of the salvaged mosaic [are] reinstalled at the first floor.”
o August 2023: After a years’ long journey, the Historical Commission approves the fourth proposal for Painted Bride’s redevelopment, one that saves the famous mural. Light colored paneling adorns an 85-unit Sonder short stay hotel. There is a ground-floor restaurant. The irony is that past community opposition to a moderate density project leads to the development of a high density project.
o October 2023: A fifth iteration occurs. The fourth proposal would have left the mural intact. Now, however, the mural and the building to which is attached is to be demolished. Isaiah Zagar Foundation, dedicated to preserving its namesake’s murals, salvages the most important fragments (e.g., those that Zagar made himself) and gives away others.
o February 2024: Painted Bride is now up for sale. Bits of the mural have been removed for reuse elsewhere, but most is intact, as is the building. Why Shimi Zakin has decided to bale is not known, but both the building and development plans are on the market.
Now permits are issued for iteration six.
Thanks for the clarification, Craig! 👍🏼
can’t disagree with you at all Smilin. Center City East is sadly a skyscraper desert. shame.
I am just glad I don’t have to look out my front window and see that monster! This is Old City, and something more in keeping should be built if, in fact, the original building has been approved to be demolished. Good old Phila.loves to tear old buildings down…
NIMBY is alive and well in Old City.
You are 100% correct, Gregg.
We need a solid functional building. Much time has been on saving Painted Bride than on building a new building. Time to o move on!