Permits have been issued for the construction of a three-story multifamily development at 3962 Parrish Street in Mantua, West Philadelphia. The property is located on the south side of the block between Reno Street and North 40th Street, one parcel west of the intersection with Union Street. Maskoff LLC is listed as the permit holder and developer, while Elegance Group LLC serves as the general contractor. David P. McArthur is referenced as the registered architect on zoning plans.
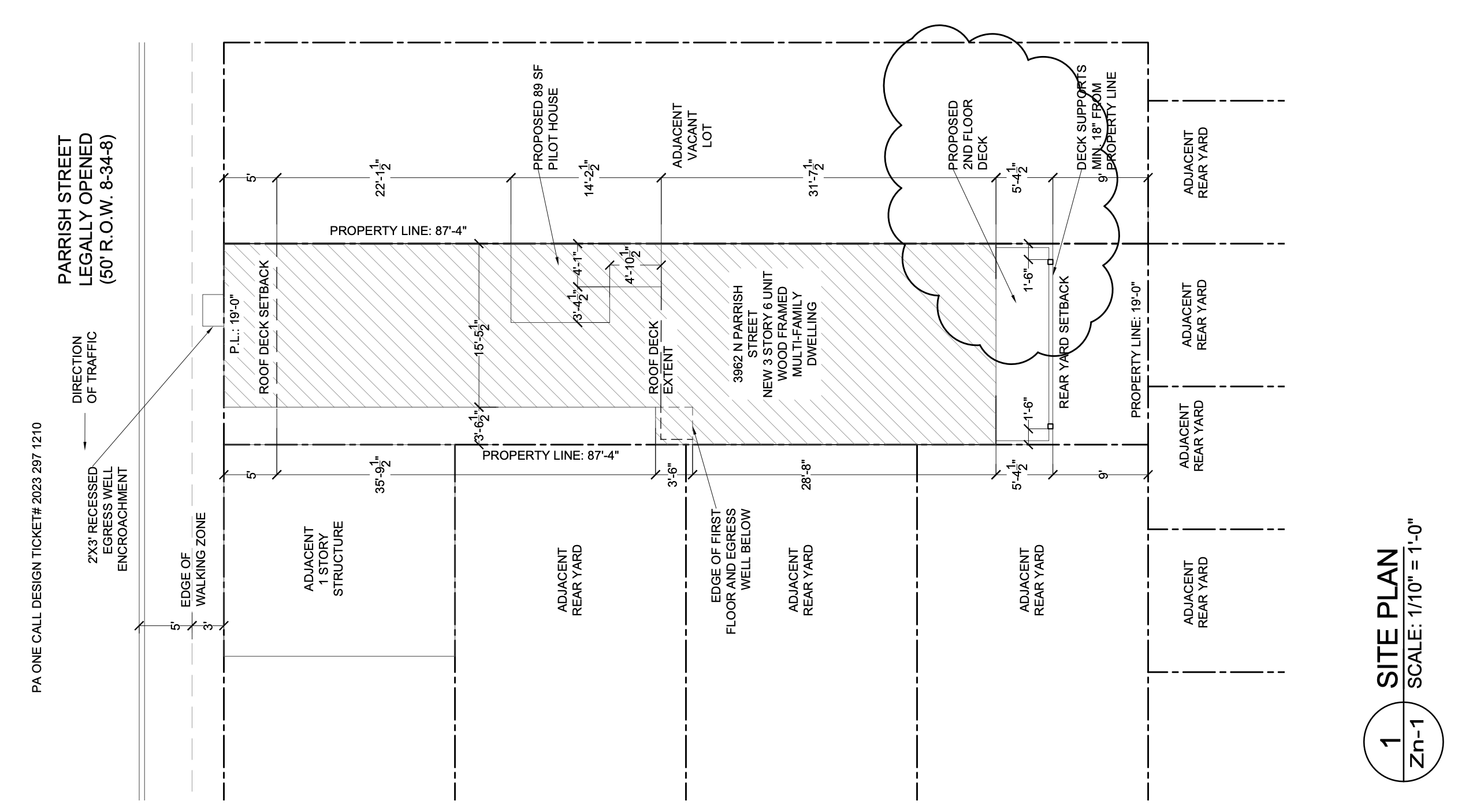
3962 Parrish Street Plan via David P. McArthur Architectural Consulting
The project will replace a vacant lot with a three-story wood-framed building featuring six residential units. Plans also call for a basement, a rear second-floor deck, and a private roof deck accessed via a pilot house. The structure will rise 33 feet, 5-1/2 inches to the main roof, with the pilot house extending less than 10 feet above. The building will span a total of 4,778 square feet, with each residential floor measuring over 1,200 square feet. An additional 619 square feet will be allocated to outdoor deck space.
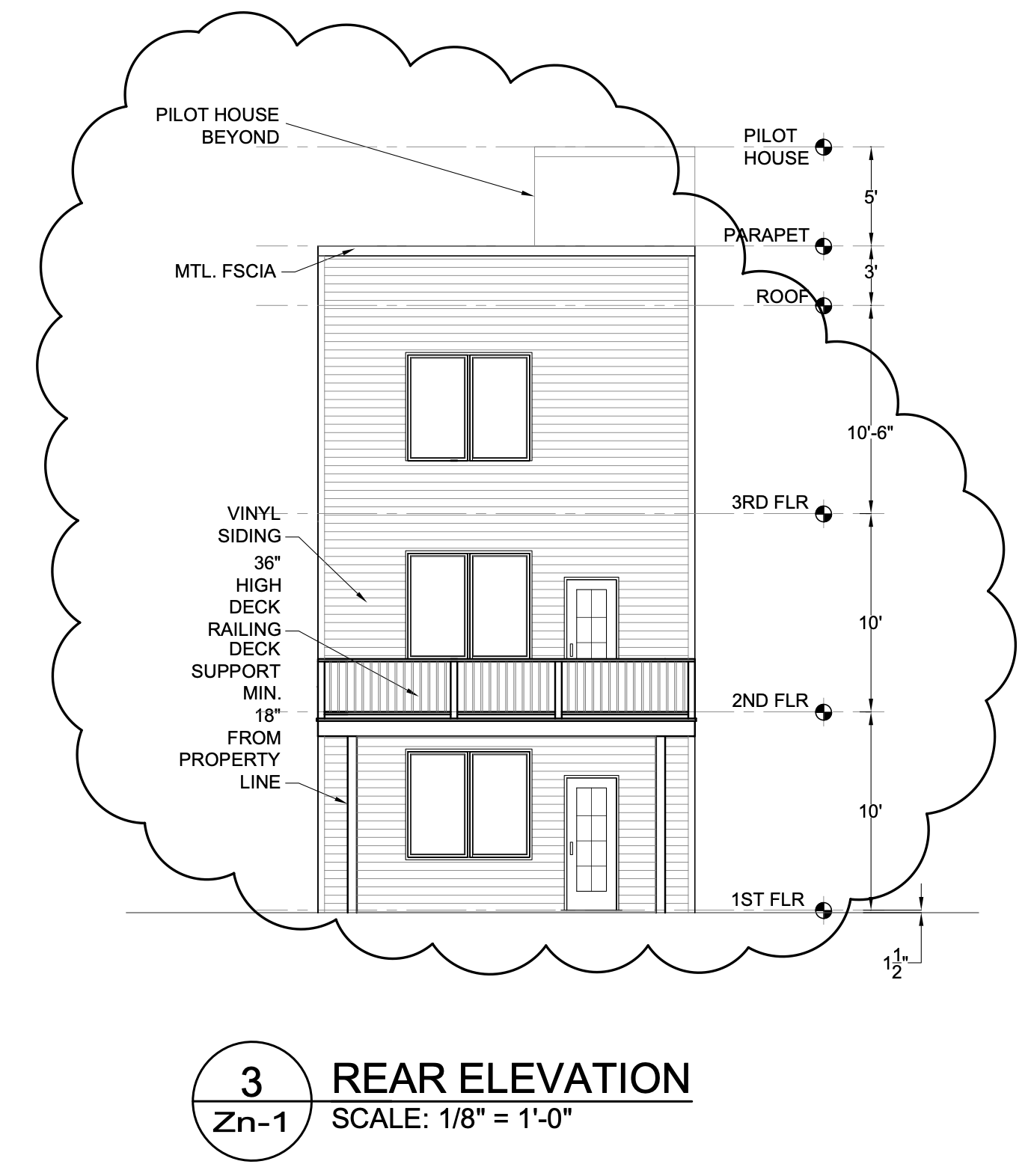
3962 Parrish Street Rear Elevation via David P. McArthur Architectural Consulting
The design, prepared by architect Mathu Davis, features a brick façade along the front elevation with vinyl siding on the sides and rear. A decorative soldier course of brickwork separates the second and third floors, and large vertical windows offer ample natural light. The pilot house and roof deck are positioned toward the rear of the building, complying with required setbacks.
The project was approved following a zoning variance to allow multifamily use in the RSA-5 zoning district.
According to permit filings, the total estimated construction cost is $684,300. This includes $609,000 for general construction, $22,000 for electrical work, $21,800 for mechanical work, $19,500 for plumbing, and $12,000 for excavation.
Subscribe to YIMBY’s daily e-mail
Follow YIMBYgram for real-time photo updates
Like YIMBY on Facebook
Follow YIMBY’s Twitter for the latest in YIMBYnews

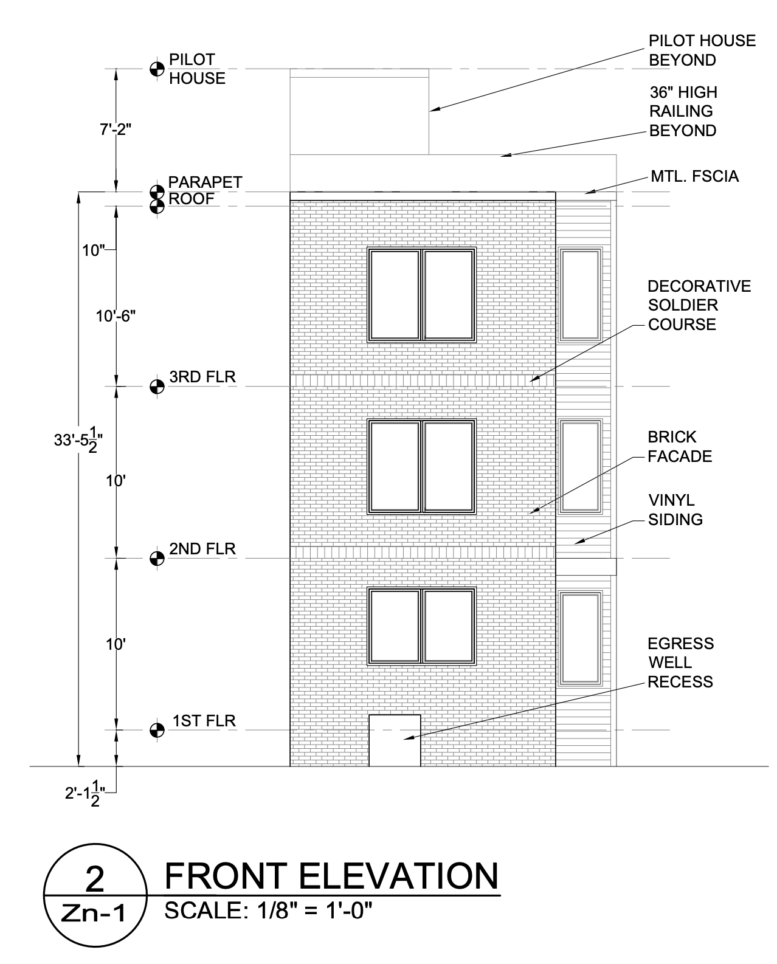
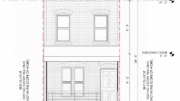
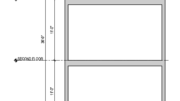
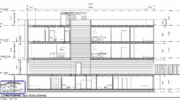
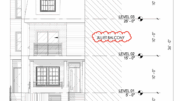
Located within walking distance from Fairmount Park and the Philadelphia Zoological Gardens and served by nearby SEPTA routes.
No off-street parking has been mentioned.